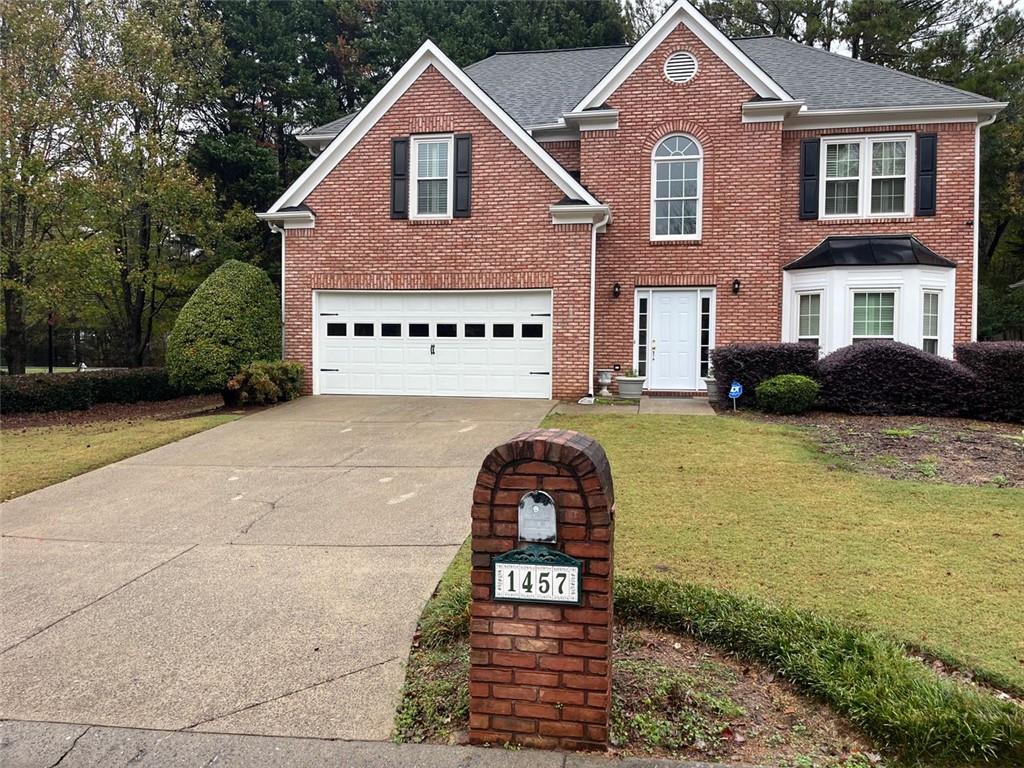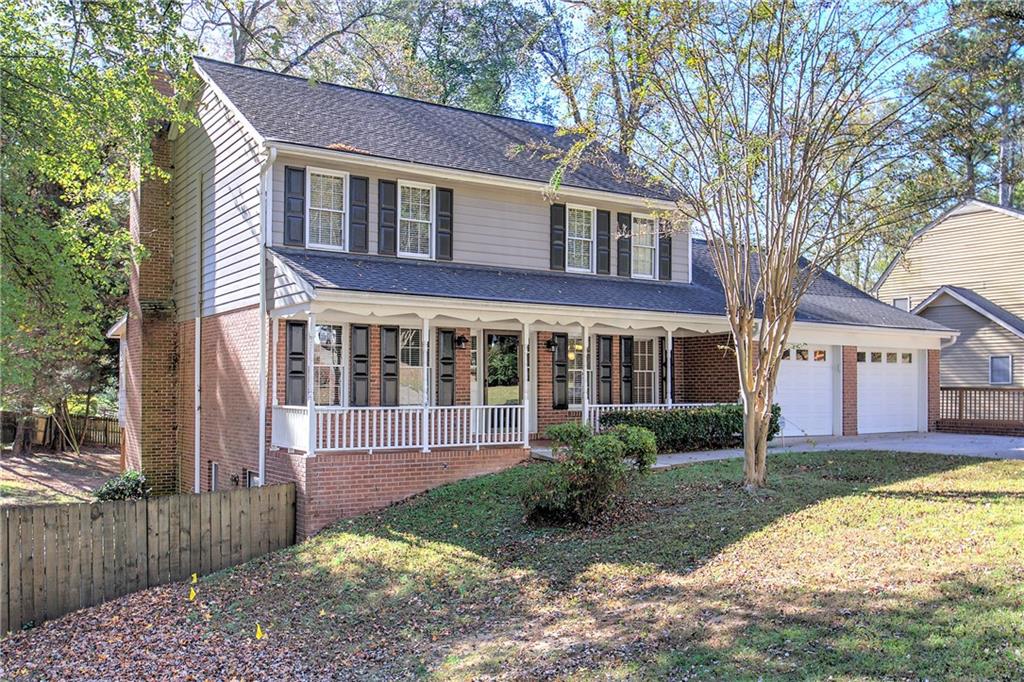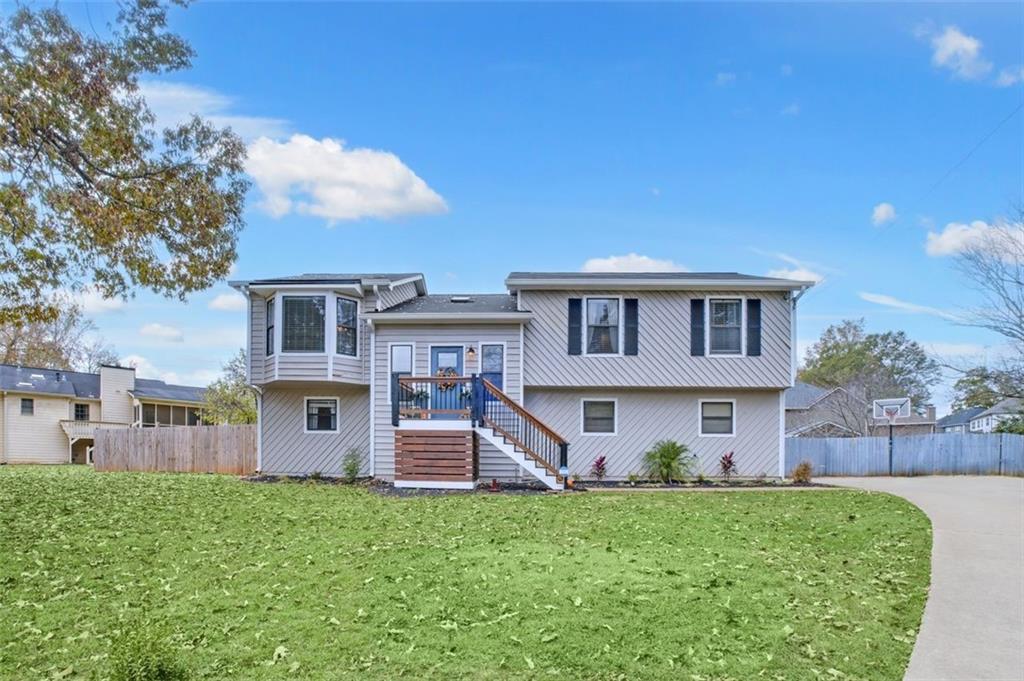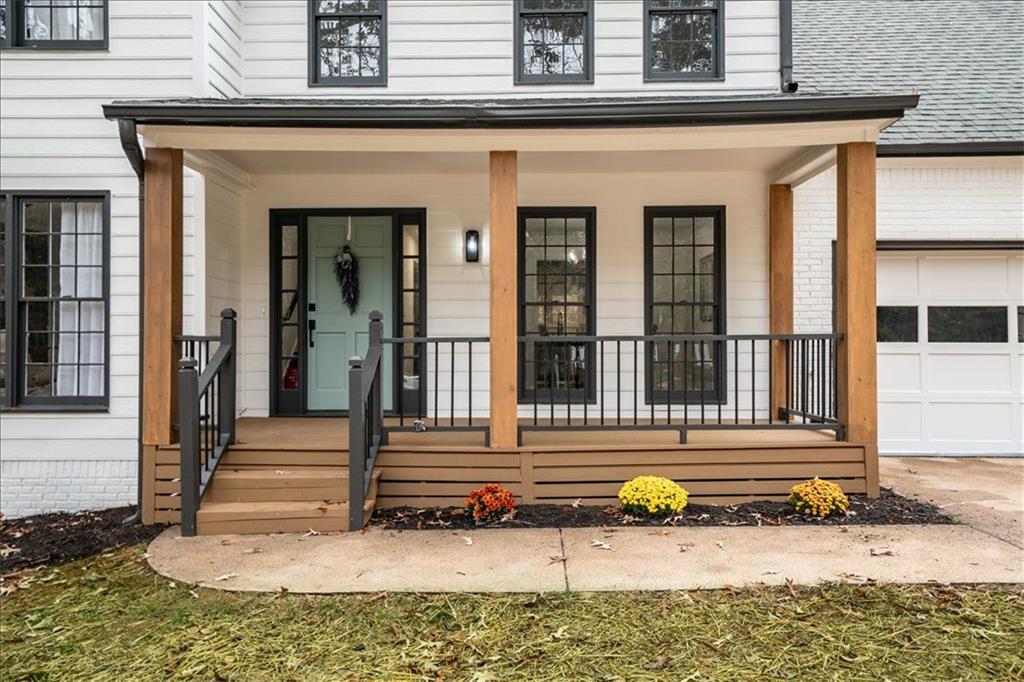Viewing Listing MLS# 400928113
Marietta, GA 30066
- 4Beds
- 2Full Baths
- 1Half Baths
- N/A SqFt
- 1986Year Built
- 0.36Acres
- MLS# 400928113
- Residential
- Single Family Residence
- Active
- Approx Time on Market3 months, 4 days
- AreaN/A
- CountyCobb - GA
- Subdivision Oak Creek Estates
Overview
MEET YOUR NEW HOME nestled on a serene cul-de-sac in East Cobb's Oak Creek Estates! This home is SPACIOUS AND INVITING, with a huge floor plan and welcoming feel. The OPEN LIVING ROOM can double as an office, and LARGE SEPARATE DINING ROOM is perfect for entertaining. A BRIGHT KITCHEN offers tons of storage, GRANITE countertops, pantry, STAINLESS APPLIANCES and BREAKFAST AREA that leads out to a SCREENED PORCH where you can enjoy morning coffee or late night relaxation. OVERSIZED FAMILY ROOM features a beautiful fireplace, ideal for snuggling. OWNER""S SUITE is a true retreat, featuring walk-in closets and a luxurious bathroom with double vanities, jetted tub, and separate shower. GENEROUS SECONDARY BEDROOMS give everyone a space of their own. FINISHED BASEMENT BONUS ROOM for man cave, exercise room, playroom or hideaway! PRIVATE FENCED BACKYARD with FIRE PIT and WRAP AROUND DECK makes grilling and chilling even better! PLUS, all new pex plumbing throughout the house, 1 year new hot water heater, new carpet on main level, new hvac unit, OPTIONAL HOA with SWIM/TENNIS makes it great for investors, AND located in award winning Sprayberry High's STEM school district. PRIME LOCATION close to interstates, shopping, dining, East Cobb Avenues, KSU, Town Center Mall, and more. BONUS: Save up to $4500 on closing/rate buy down using our preferred lender, too!
Association Fees / Info
Hoa: Yes
Hoa Fees Frequency: Annually
Hoa Fees: 75
Community Features: Homeowners Assoc, Pool, Tennis Court(s), Near Shopping, Near Schools, Near Trails/Greenway
Hoa Fees Frequency: Annually
Bathroom Info
Halfbaths: 1
Total Baths: 3.00
Fullbaths: 2
Room Bedroom Features: Oversized Master, Roommate Floor Plan, Split Bedroom Plan
Bedroom Info
Beds: 4
Building Info
Habitable Residence: No
Business Info
Equipment: None
Exterior Features
Fence: Back Yard
Patio and Porch: Deck, Screened, Rear Porch
Exterior Features: Private Yard
Road Surface Type: Asphalt
Pool Private: No
County: Cobb - GA
Acres: 0.36
Pool Desc: None
Fees / Restrictions
Financial
Original Price: $530,000
Owner Financing: No
Garage / Parking
Parking Features: Garage Door Opener, Drive Under Main Level, Driveway, Garage Faces Side, Garage, Parking Pad, Attached
Green / Env Info
Green Energy Generation: None
Handicap
Accessibility Features: None
Interior Features
Security Ftr: Smoke Detector(s), Carbon Monoxide Detector(s)
Fireplace Features: Family Room, Factory Built, Decorative
Levels: Three Or More
Appliances: Dishwasher, Disposal, Electric Range, Gas Water Heater, Microwave, Self Cleaning Oven
Laundry Features: Laundry Closet, Upper Level
Interior Features: Double Vanity, Disappearing Attic Stairs, High Speed Internet, Entrance Foyer, His and Hers Closets, Tray Ceiling(s), Walk-In Closet(s)
Flooring: Carpet, Ceramic Tile, Hardwood
Spa Features: None
Lot Info
Lot Size Source: Public Records
Lot Features: Back Yard, Front Yard, Level, Private, Cul-De-Sac
Lot Size: 0x0x0x0
Misc
Property Attached: No
Home Warranty: No
Open House
Other
Other Structures: None
Property Info
Construction Materials: Brick Front, Lap Siding
Year Built: 1,986
Property Condition: Resale
Roof: Composition
Property Type: Residential Detached
Style: Traditional
Rental Info
Land Lease: No
Room Info
Kitchen Features: View to Family Room, Pantry, Stone Counters, Cabinets White, Breakfast Bar
Room Master Bathroom Features: Double Vanity,Separate Tub/Shower,Whirlpool Tub,Sk
Room Dining Room Features: Separate Dining Room
Special Features
Green Features: Water Heater, HVAC
Special Listing Conditions: None
Special Circumstances: None
Sqft Info
Building Area Total: 3500
Building Area Source: Owner
Tax Info
Tax Amount Annual: 4364
Tax Year: 2,023
Tax Parcel Letter: 16-0447-0-059-0
Unit Info
Utilities / Hvac
Cool System: Ceiling Fan(s), Central Air, Electric, Zoned
Electric: 110 Volts, 220 Volts
Heating: Central, Natural Gas
Utilities: Cable Available, Electricity Available, Natural Gas Available, Phone Available, Sewer Available, Water Available, Underground Utilities
Sewer: Public Sewer
Waterfront / Water
Water Body Name: None
Water Source: Public
Waterfront Features: None
Directions
GPS Friendly. From 75 N, take exit 267A, Canton Rd. Right on Piedmont Rd; Left on Shaw Rd. Left on Oak Springs Drive. Second Right on Oak Springs Way, Home on LeftListing Provided courtesy of Epique Realty
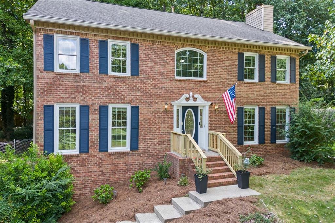
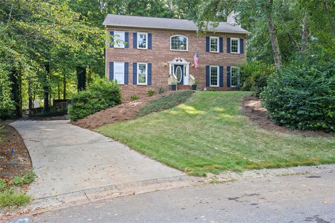
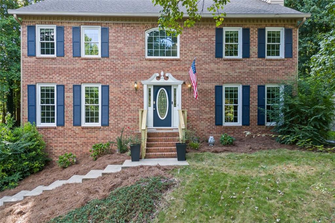
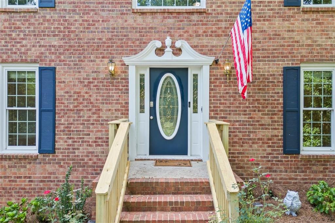
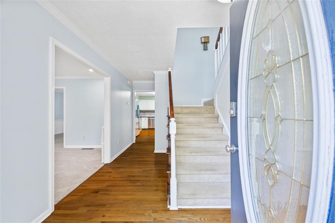
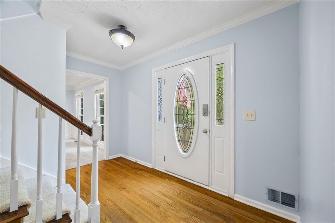
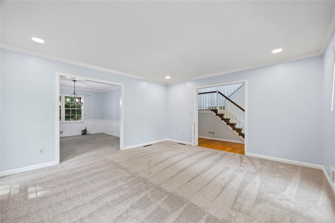
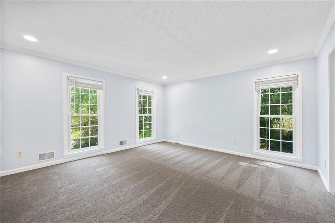
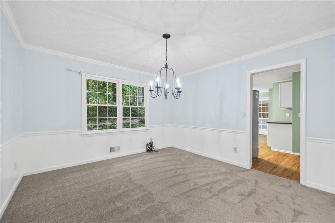
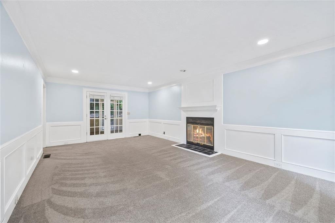
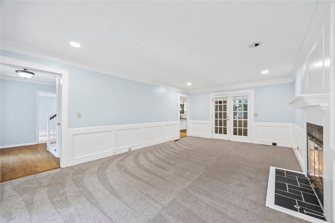
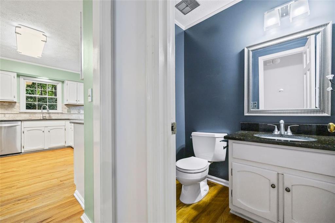
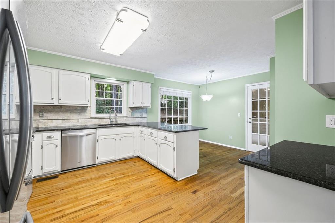
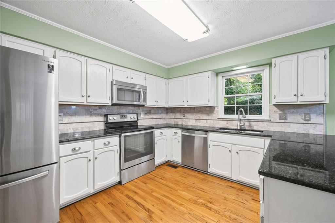
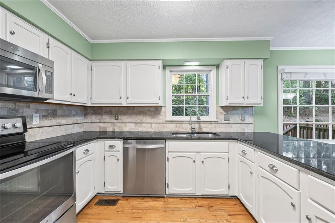
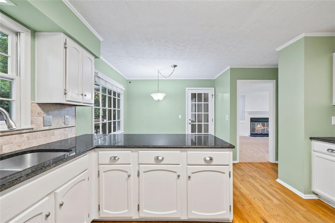
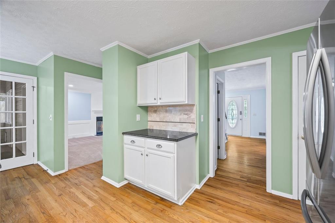
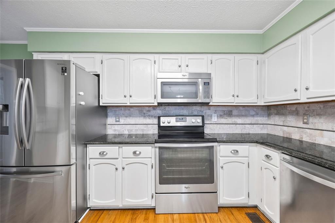
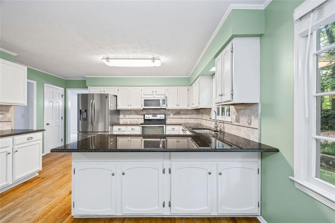
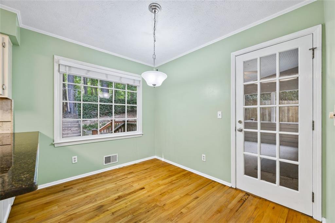
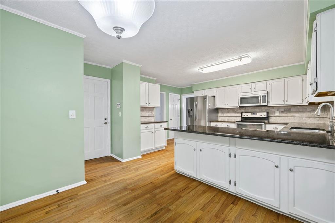
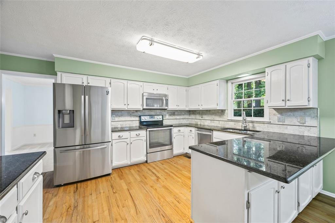
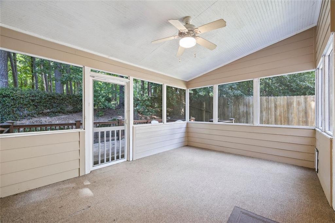
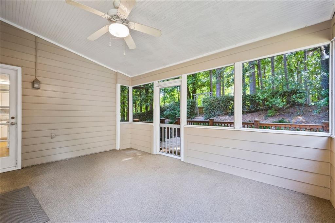
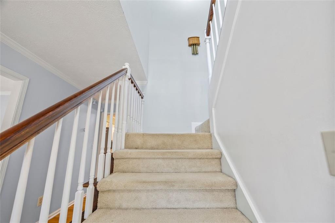
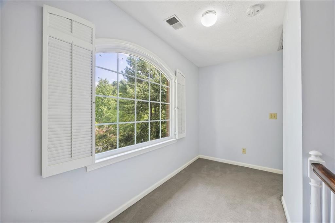
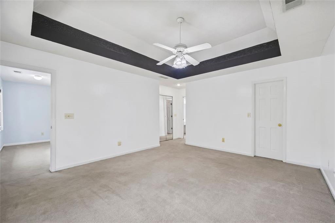
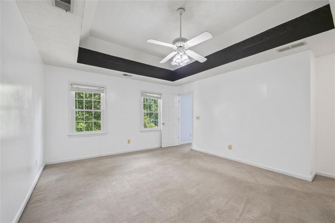
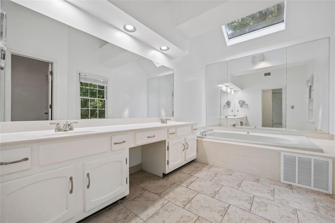
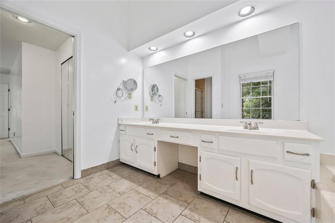
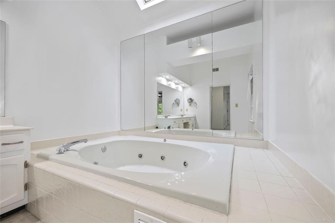
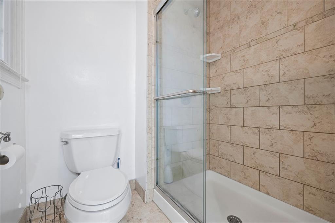
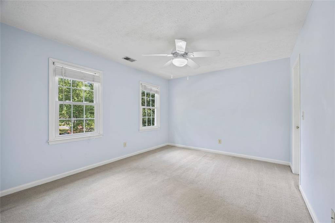
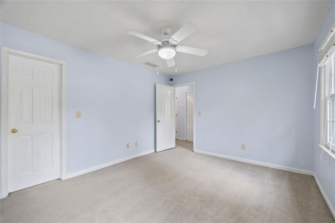
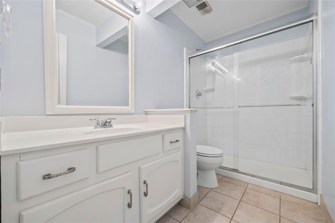
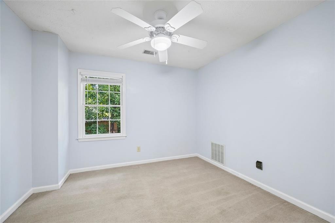
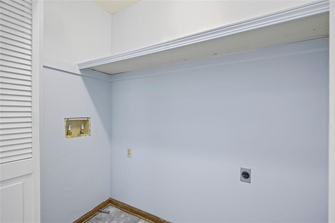
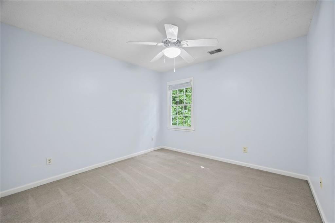
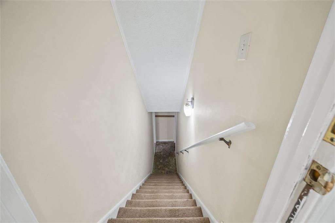
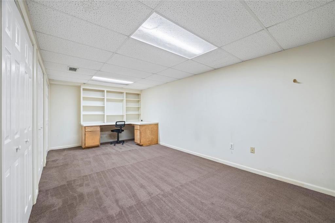
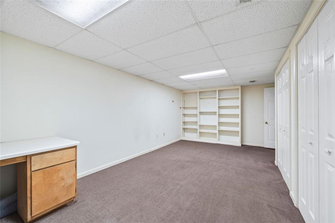
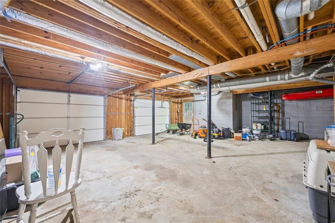
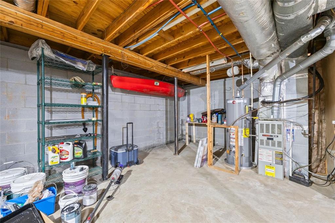
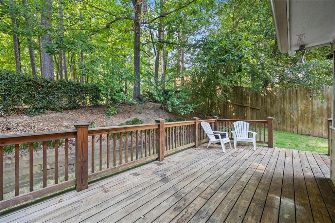
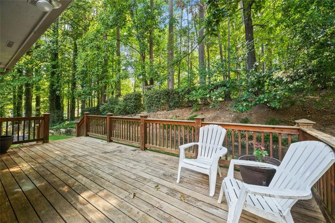
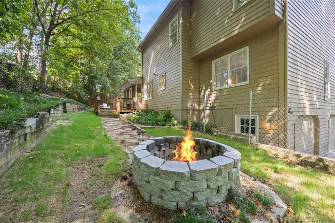
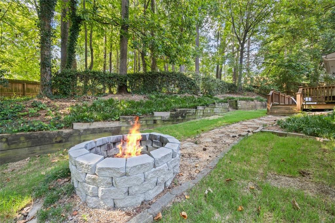
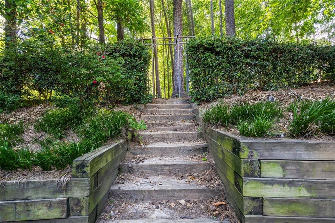
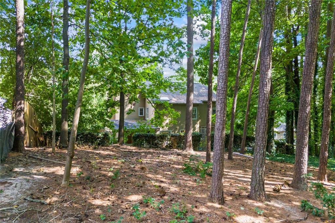
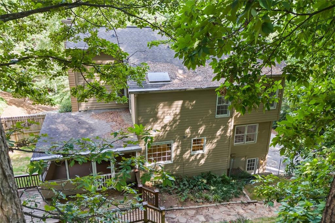
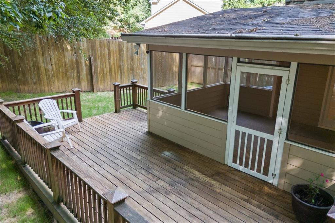
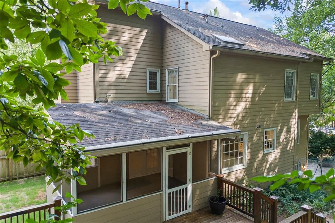
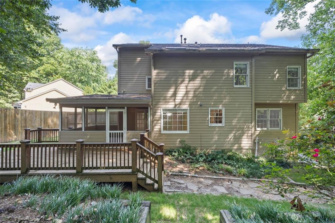
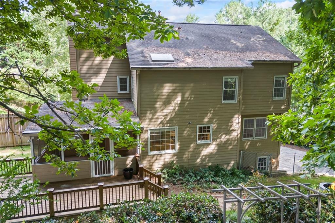
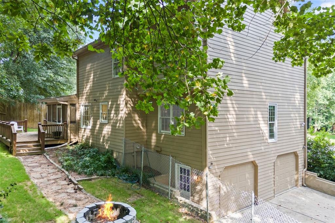
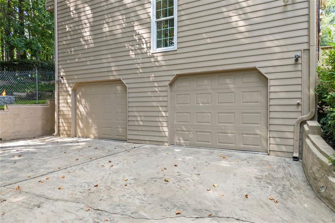
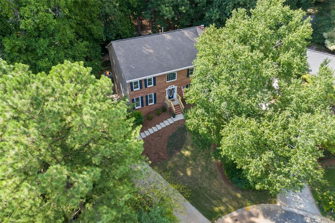
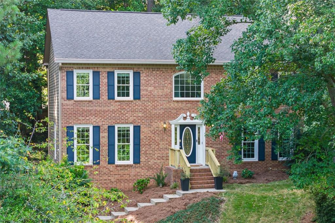
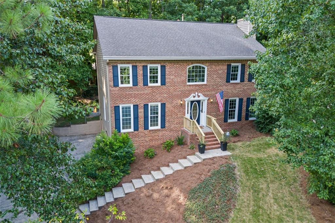
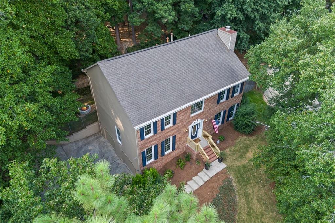
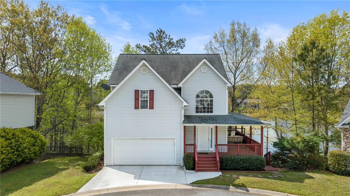
 MLS# 7363426
MLS# 7363426 