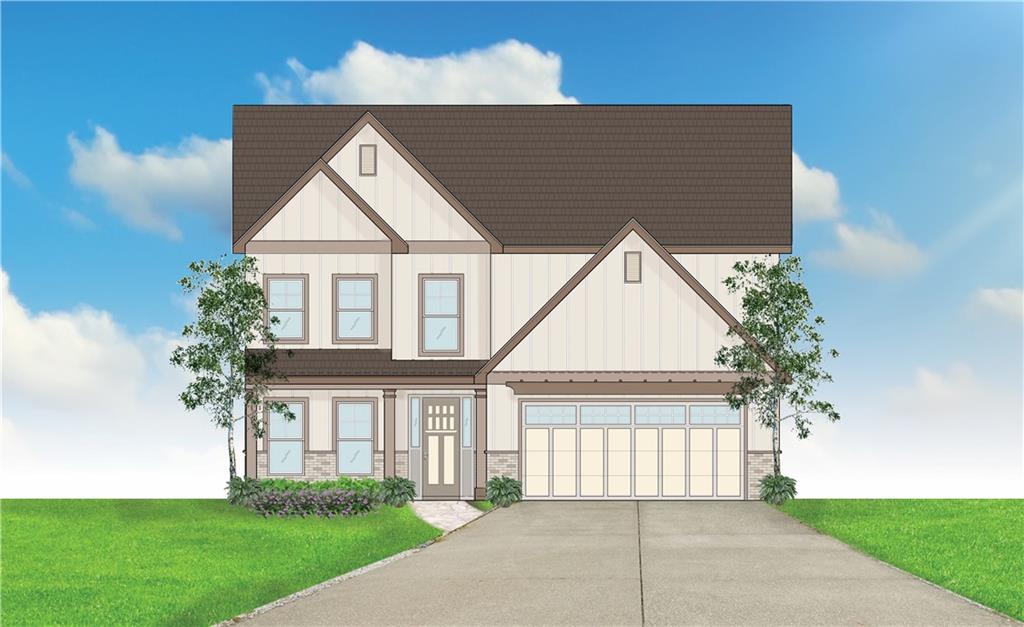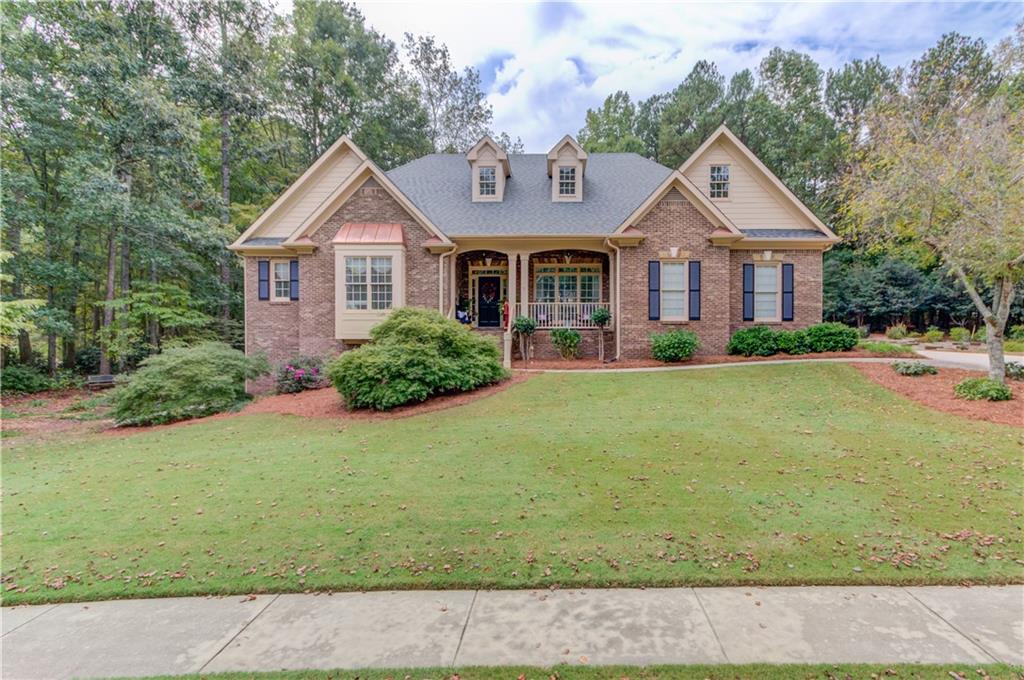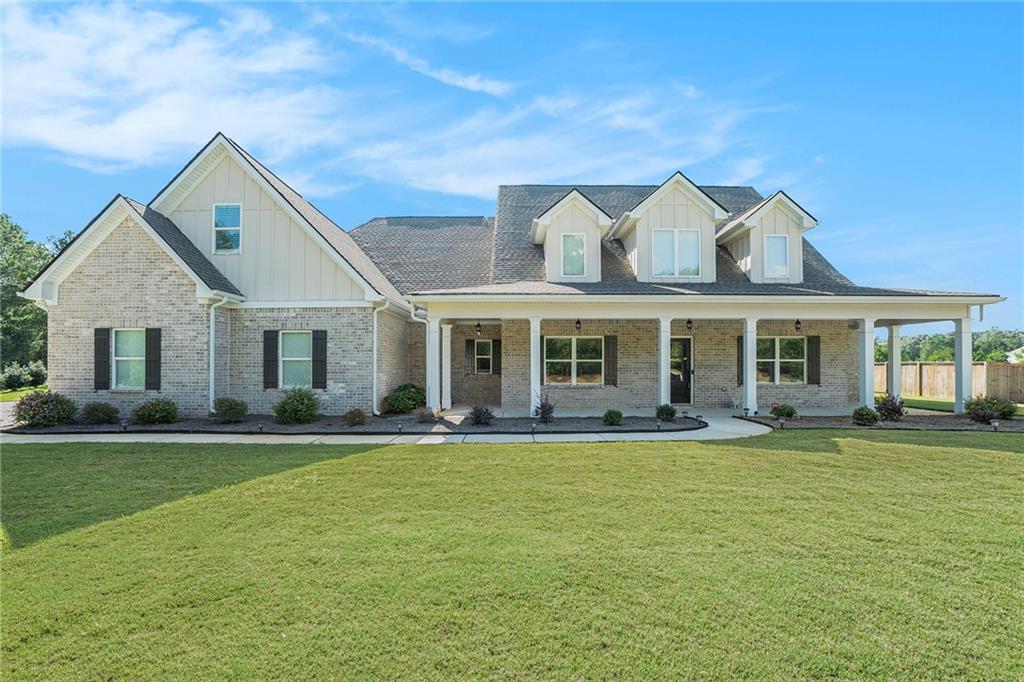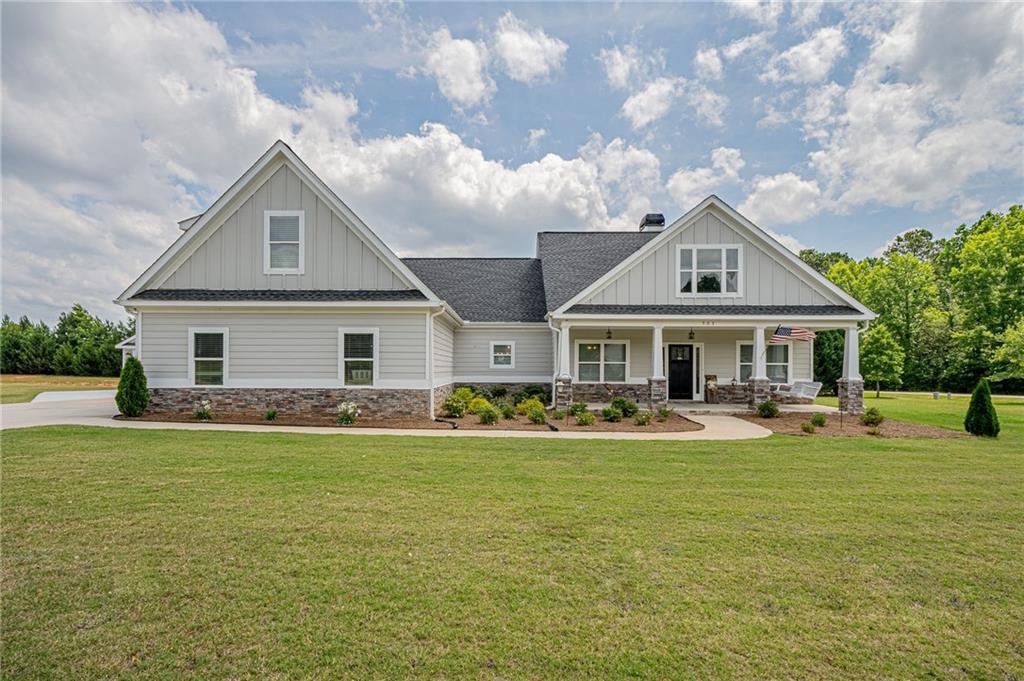Viewing Listing MLS# 400753981
Monroe, GA 30655
- 4Beds
- 3Full Baths
- N/AHalf Baths
- N/A SqFt
- 2024Year Built
- 0.82Acres
- MLS# 400753981
- Residential
- Single Family Residence
- Active
- Approx Time on Market3 months, 9 days
- AreaN/A
- CountyWalton - GA
- Subdivision Spring Creek
Overview
MOVE-IN READY!!!! Minutes to downtown Monroe! Highly sought after Walnut Grove schools, gated community with amenities. The Avondale - This spacious 4bedroom/3bathroom ranch home with a split floorplan features an entry foyer, study, and separate dining room. The kitchen with quartz countertops and a breakfast area opens to the vaulted fireside family room. Tucked away on one side of the house is the owner suite, which features tray ceilings and a large walk-in closet. The owner's private bath offers separate vanities, a free standing soaking tub, and a separate tile shower. 2 additional bedrooms and baths are located on the opposite side of this home. Upstairs features a private bonus room with full bath. $30K Buyer Incentive when using one of our preferred lenders.
Association Fees / Info
Hoa: Yes
Hoa Fees Frequency: Annually
Hoa Fees: 1000
Community Features: Curbs, Gated, Homeowners Assoc, Pickleball, Playground, Pool, Sidewalks, Street Lights
Association Fee Includes: Reserve Fund, Swim
Bathroom Info
Main Bathroom Level: 2
Total Baths: 3.00
Fullbaths: 3
Room Bedroom Features: Master on Main, Split Bedroom Plan
Bedroom Info
Beds: 4
Building Info
Habitable Residence: No
Business Info
Equipment: Irrigation Equipment
Exterior Features
Fence: None
Patio and Porch: Covered, Front Porch, Patio
Exterior Features: Private Yard, Rain Gutters
Road Surface Type: Asphalt
Pool Private: No
County: Walton - GA
Acres: 0.82
Pool Desc: None
Fees / Restrictions
Financial
Original Price: $652,369
Owner Financing: No
Garage / Parking
Parking Features: Attached, Drive Under Main Level, Driveway, Garage, Garage Door Opener, Garage Faces Front, Kitchen Level
Green / Env Info
Green Energy Generation: None
Handicap
Accessibility Features: None
Interior Features
Security Ftr: Carbon Monoxide Detector(s), Fire Alarm, Smoke Detector(s)
Fireplace Features: Factory Built, Family Room, Gas Starter
Levels: One and One Half
Appliances: Dishwasher, Double Oven, Gas Cooktop, Gas Water Heater, Microwave
Laundry Features: Common Area, Laundry Room, Main Level
Interior Features: Coffered Ceiling(s), Disappearing Attic Stairs, Double Vanity, High Ceilings, High Ceilings 9 ft Main, High Speed Internet, Low Flow Plumbing Fixtures, Open Floorplan, Recessed Lighting, Tray Ceiling(s), Vaulted Ceiling(s), Walk-In Closet(s)
Flooring: Carpet, Ceramic Tile, Hardwood
Spa Features: None
Lot Info
Lot Size Source: Builder
Lot Features: Corner Lot, Landscaped, Private, Sprinklers In Front, Sprinklers In Rear
Misc
Property Attached: No
Home Warranty: Yes
Open House
Other
Other Structures: None
Property Info
Construction Materials: Brick, Cement Siding, Concrete
Year Built: 2,024
Property Condition: Under Construction
Roof: Composition
Property Type: Residential Detached
Style: Traditional
Rental Info
Land Lease: No
Room Info
Kitchen Features: Keeping Room, Kitchen Island, Pantry Walk-In, Solid Surface Counters, View to Family Room
Room Master Bathroom Features: Double Vanity,Separate Tub/Shower,Soaking Tub
Room Dining Room Features: Separate Dining Room
Special Features
Green Features: Appliances, Insulation, Thermostat, Water Heater, Windows
Special Listing Conditions: None
Special Circumstances: None
Sqft Info
Building Area Total: 2759
Building Area Source: Builder
Tax Info
Tax Amount Annual: 400
Tax Year: 2,023
Tax Parcel Letter: N062G155
Unit Info
Utilities / Hvac
Cool System: Ceiling Fan(s), Central Air, Zoned
Electric: 110 Volts, 220 Volts
Heating: Central, Forced Air, Natural Gas, Zoned
Utilities: Cable Available, Electricity Available, Natural Gas Available, Phone Available, Underground Utilities, Water Available
Sewer: Septic Tank
Waterfront / Water
Water Body Name: None
Water Source: Public
Waterfront Features: None
Directions
From Loganville- Head East on US-78 towards Athens, turn right on Youth Monroe Rd., continue for 1 mile and the subdivision is located on the leftListing Provided courtesy of Reliant Realty, Inc.
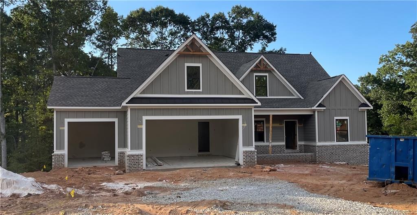
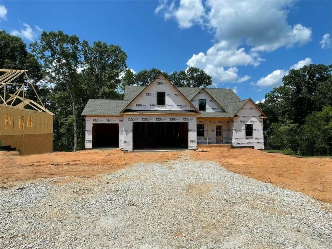
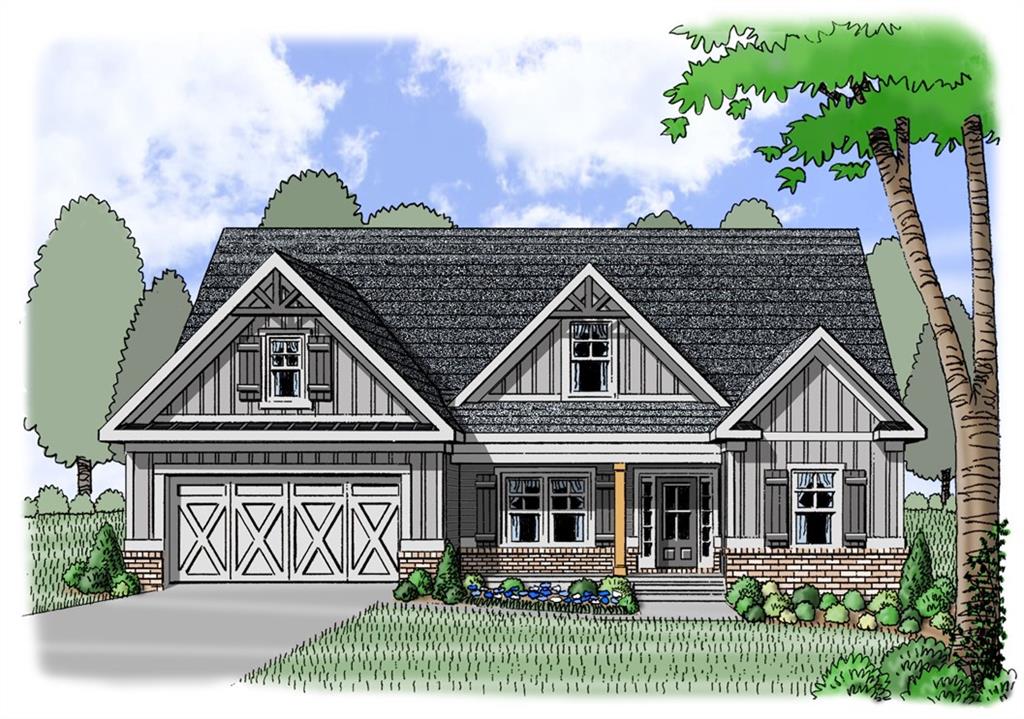
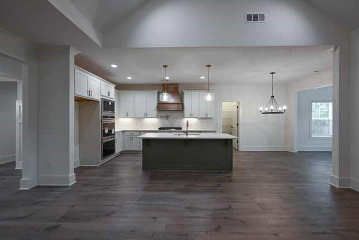
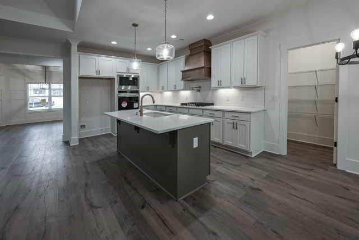
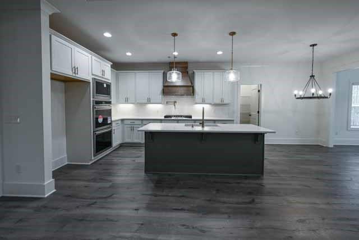
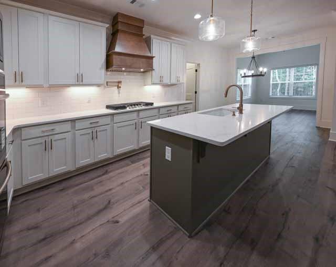
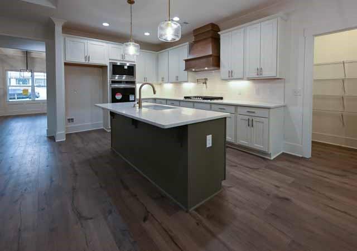
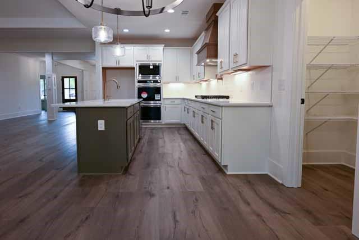
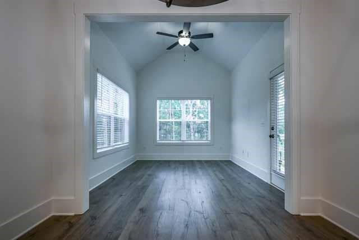
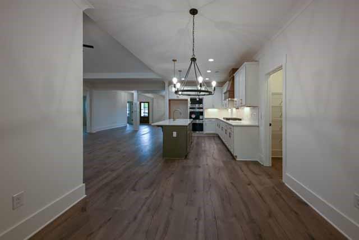
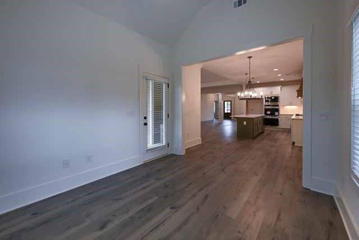
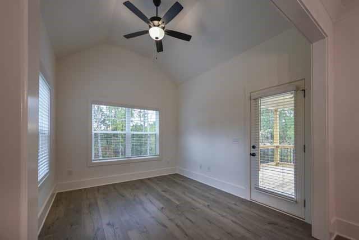
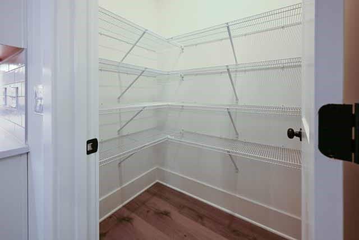
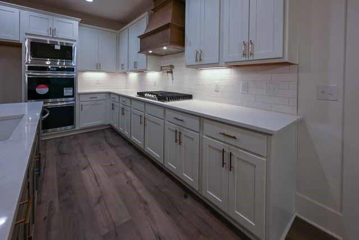
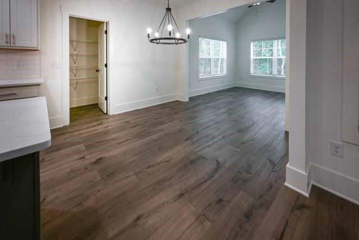
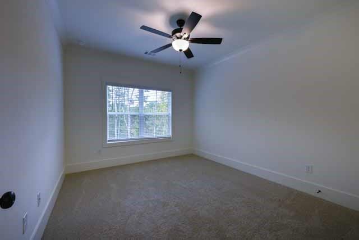
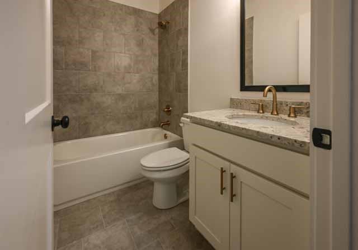
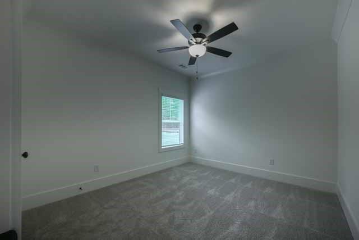
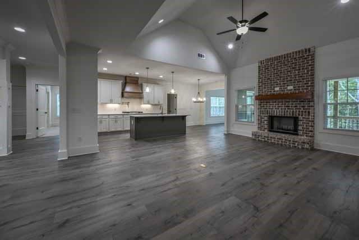
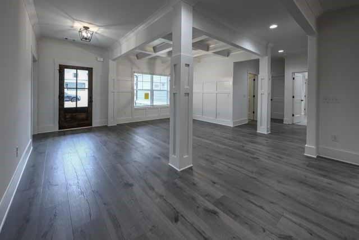
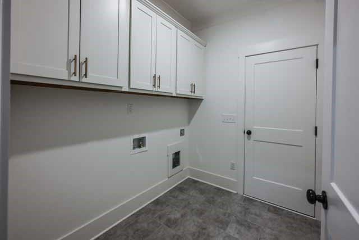
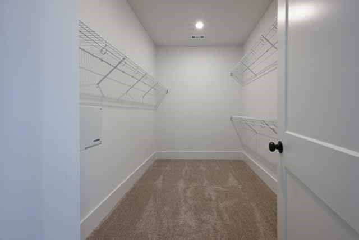
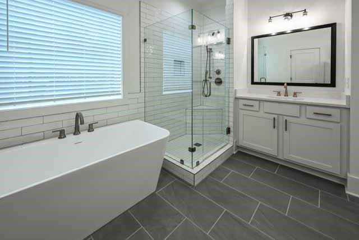
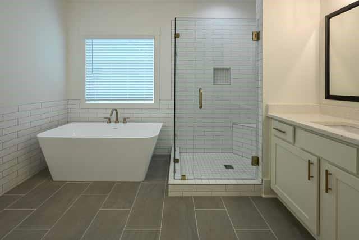
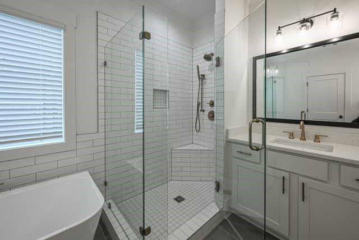
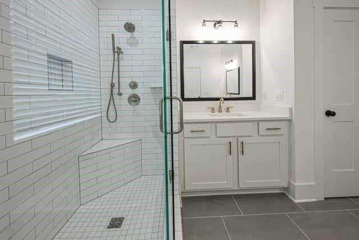
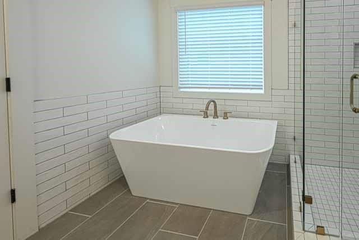
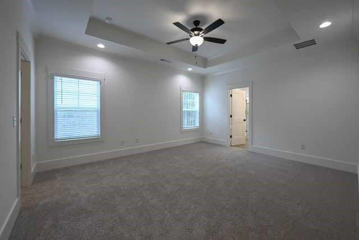
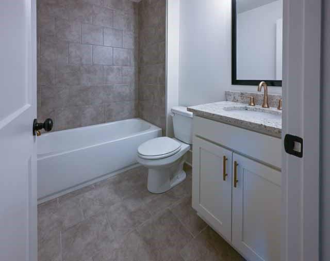
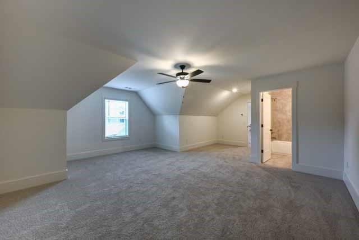
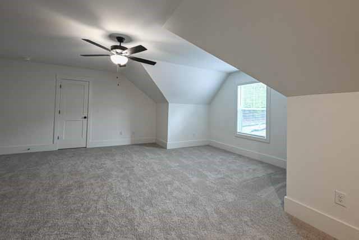
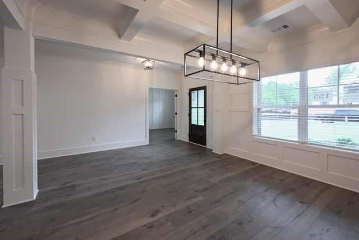
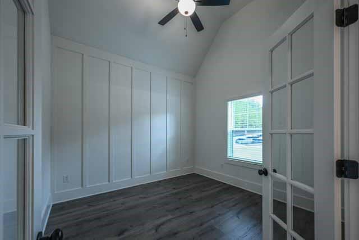
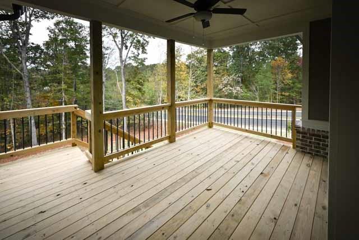
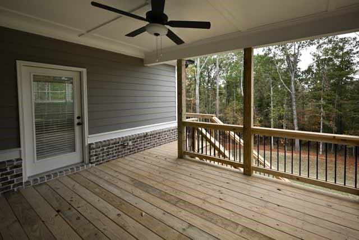
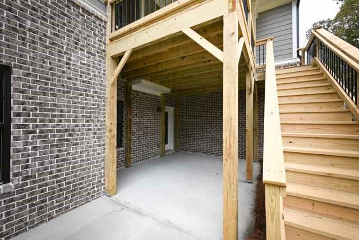
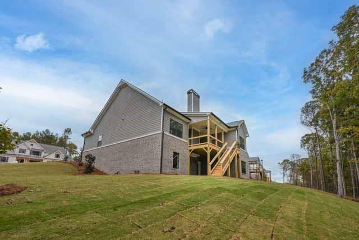
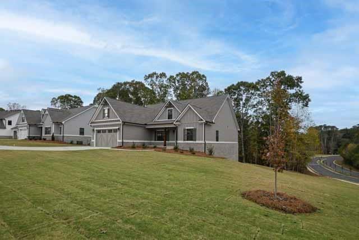
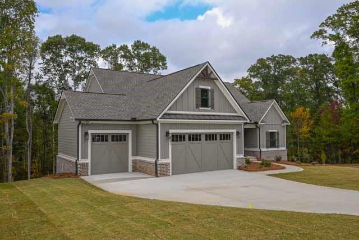
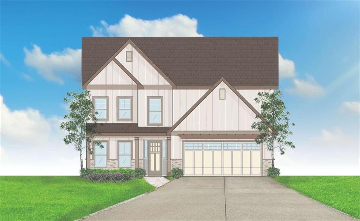
 MLS# 7320456
MLS# 7320456 