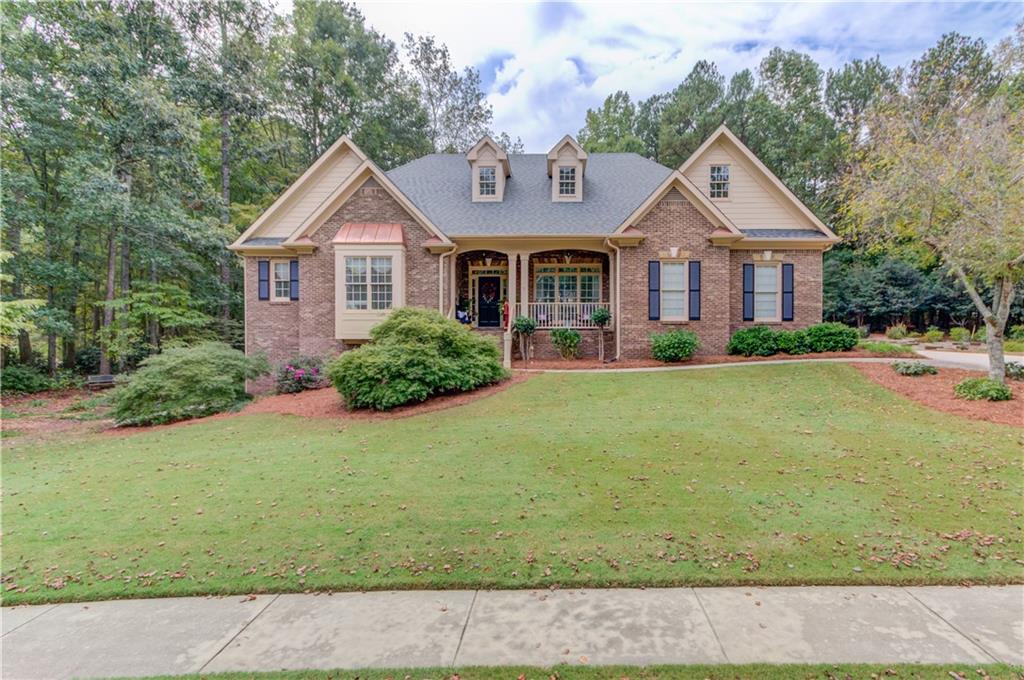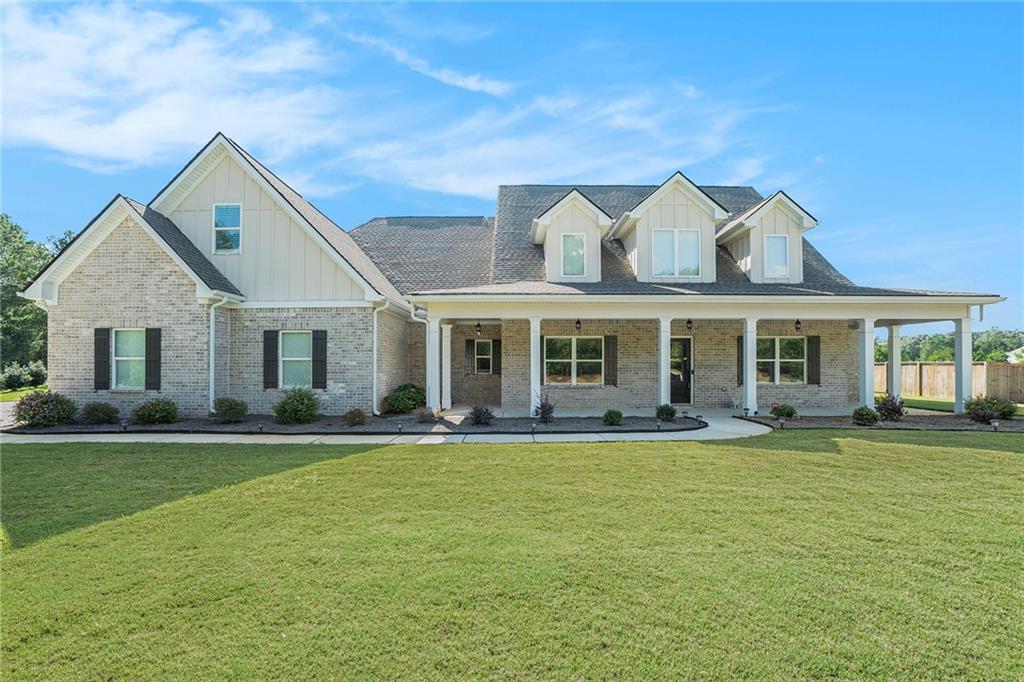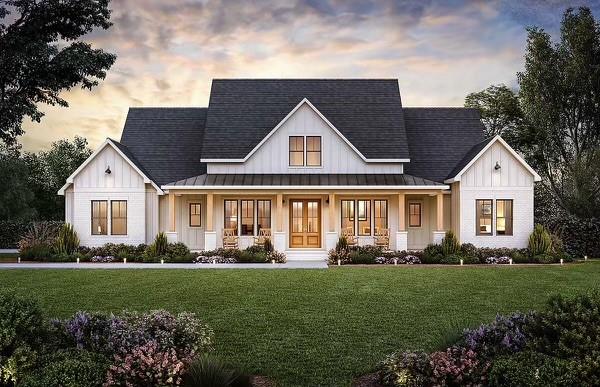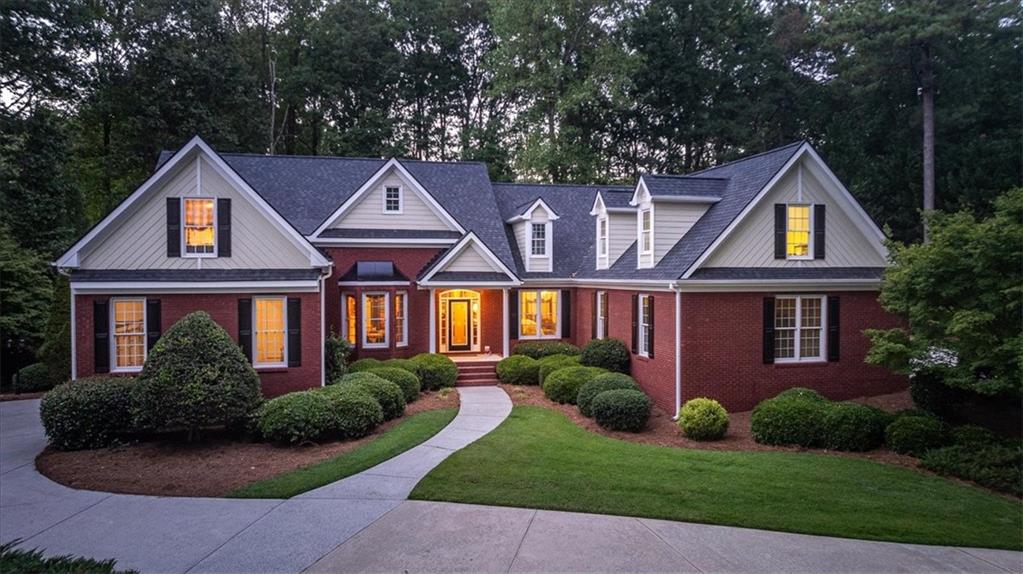Viewing Listing MLS# 7320456
Monroe, GA 30656
- 4Beds
- 3Full Baths
- 1Half Baths
- N/A SqFt
- 2024Year Built
- 1.60Acres
- MLS# 7320456
- Residential
- Single Family Residence
- Active
- Approx Time on Market10 months, 9 days
- AreaN/A
- CountyWalton - GA
- Subdivision Alcovy Bluffs
Overview
Coming Soon!! You don't want to miss this beautiful Two-Story Custom Design built home on an expansive 1.6 acre residential lot in sought after Alcovy Bluffs Subdivision. This home has a spacious open floorplan with an island kitchen and inviting fireplace. There is a main floor guest ensuite perfect for family and friends that come to visit. A formal dining room welcomes you as you enter the home. Upstairs an oversized Primary Ensuite opens into a spacious sitting room which could be your home office, a tech room or just a quiet room to relax in. Two other bedrooms with a separate full bath complete the upstairs living space. A Full unfinished basement allows you to create your own personal space. The home will be located in a private cul-de-sac of this well-established and desirable subdivision in Monroe. This is a swim/tennis community and is really close to schools and shopping. This home will not last long!
Association Fees / Info
Hoa Fees: 515
Hoa: Yes
Hoa Fees Frequency: Annually
Hoa Fees: 515
Community Features: Clubhouse, Homeowners Assoc, Near Schools, Near Shopping, Playground, Pool, Street Lights, Tennis Court(s)
Hoa Fees Frequency: Annually
Association Fee Includes: Maintenance Structure
Bathroom Info
Main Bathroom Level: 1
Halfbaths: 1
Total Baths: 4.00
Fullbaths: 3
Room Bedroom Features: Oversized Master, Sitting Room
Bedroom Info
Beds: 4
Building Info
Habitable Residence: Yes
Business Info
Equipment: None
Exterior Features
Fence: None
Patio and Porch: Deck
Exterior Features: Balcony, Private Yard
Road Surface Type: Asphalt
Pool Private: No
County: Walton - GA
Acres: 1.60
Pool Desc: None
Fees / Restrictions
Financial
Original Price: $650,000
Owner Financing: Yes
Garage / Parking
Parking Features: Garage, Garage Door Opener, Kitchen Level
Green / Env Info
Green Energy Generation: None
Handicap
Accessibility Features: None
Interior Features
Security Ftr: Carbon Monoxide Detector(s), Smoke Detector(s)
Fireplace Features: Brick, Living Room, Masonry
Levels: Two
Appliances: Dishwasher, Electric Oven, Electric Range, Gas Oven, Gas Range, Microwave
Laundry Features: Laundry Room, Upper Level
Interior Features: Disappearing Attic Stairs, Double Vanity, Entrance Foyer, High Ceilings, High Ceilings 9 ft Lower, High Ceilings 9 ft Main, High Ceilings 9 ft Upper, Open Floorplan, Tray Ceiling(s), Walk-In Closet(s)
Flooring: Carpet, Hardwood, Laminate
Spa Features: None
Lot Info
Lot Size Source: Assessor
Lot Features: Cul-De-Sac, Private, Sloped
Misc
Property Attached: No
Home Warranty: Yes
Open House
Other
Other Structures: None
Property Info
Construction Materials: Brick Front, Cement Siding, Stone
Year Built: 2,024
Property Condition: New Construction
Roof: Composition
Property Type: Residential Detached
Style: Craftsman, Traditional
Rental Info
Land Lease: Yes
Room Info
Kitchen Features: Breakfast Room, Kitchen Island, Pantry Walk-In, Solid Surface Counters
Room Master Bathroom Features: Double Vanity,Separate Tub/Shower
Room Dining Room Features: Great Room,Separate Dining Room
Special Features
Green Features: Windows
Special Listing Conditions: None
Special Circumstances: Sold As/Is
Sqft Info
Building Area Total: 2725
Building Area Source: Builder
Tax Info
Tax Amount Annual: 869
Tax Year: 2,022
Tax Parcel Letter: N059C00000100000
Unit Info
Num Units In Community: 100
Utilities / Hvac
Cool System: Ceiling Fan(s), Central Air, Gas
Electric: 110 Volts, 220 Volts in Laundry
Heating: Central, Electric, Natural Gas
Utilities: Cable Available, Electricity Available, Natural Gas Available
Sewer: Septic Tank
Waterfront / Water
Water Body Name: None
Water Source: Public
Waterfront Features: None
Directions
Hwy 81 N to Rght on Double Springs Rd. Right into Alcovy Bluffs, Right on Alexis Way to lot in cul de sacListing Provided courtesy of Faith Realty & Associates, Inc.
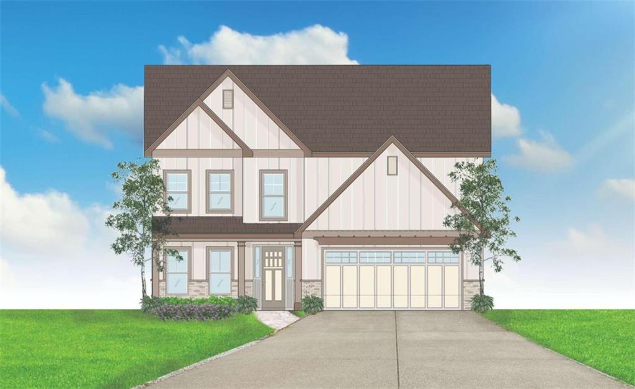
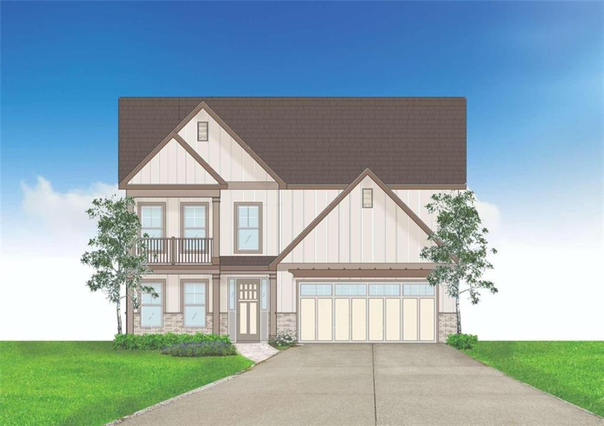
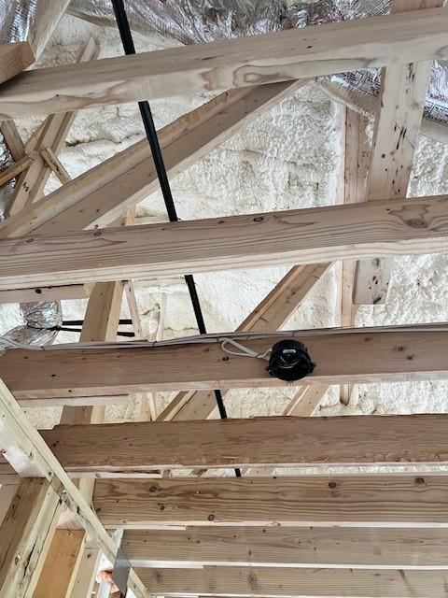
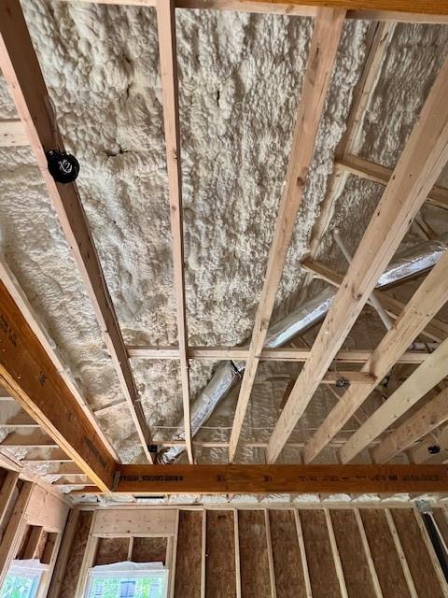
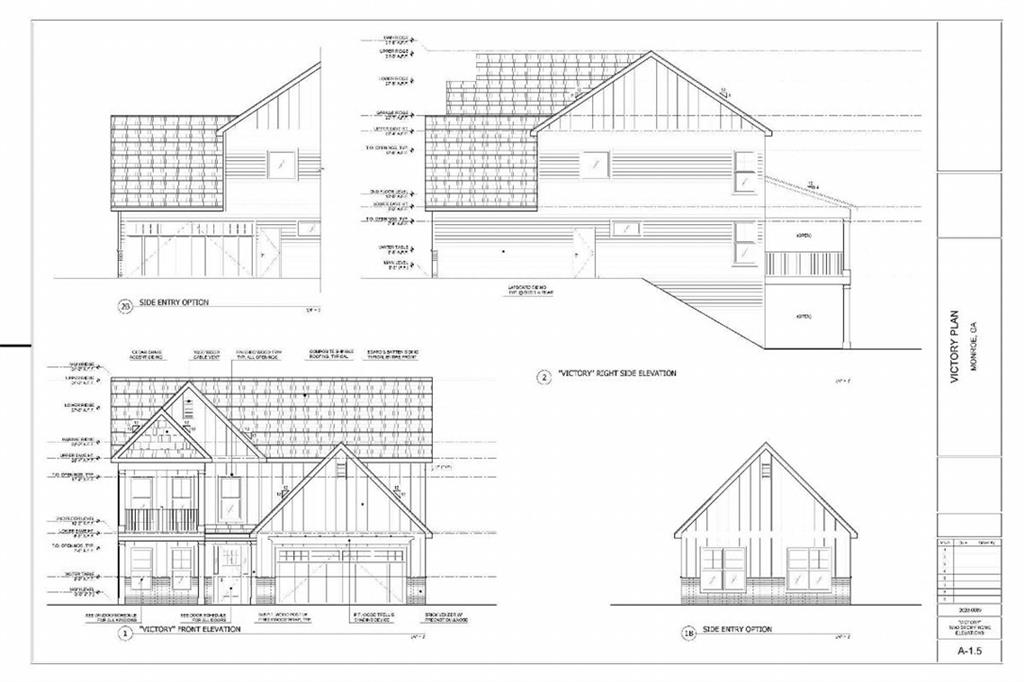
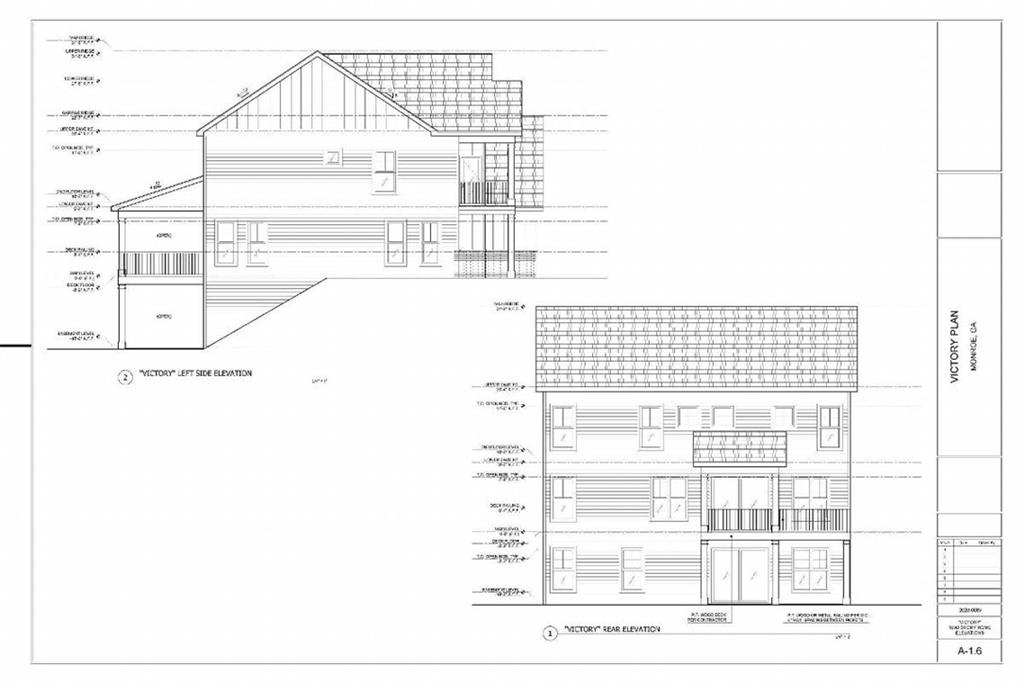
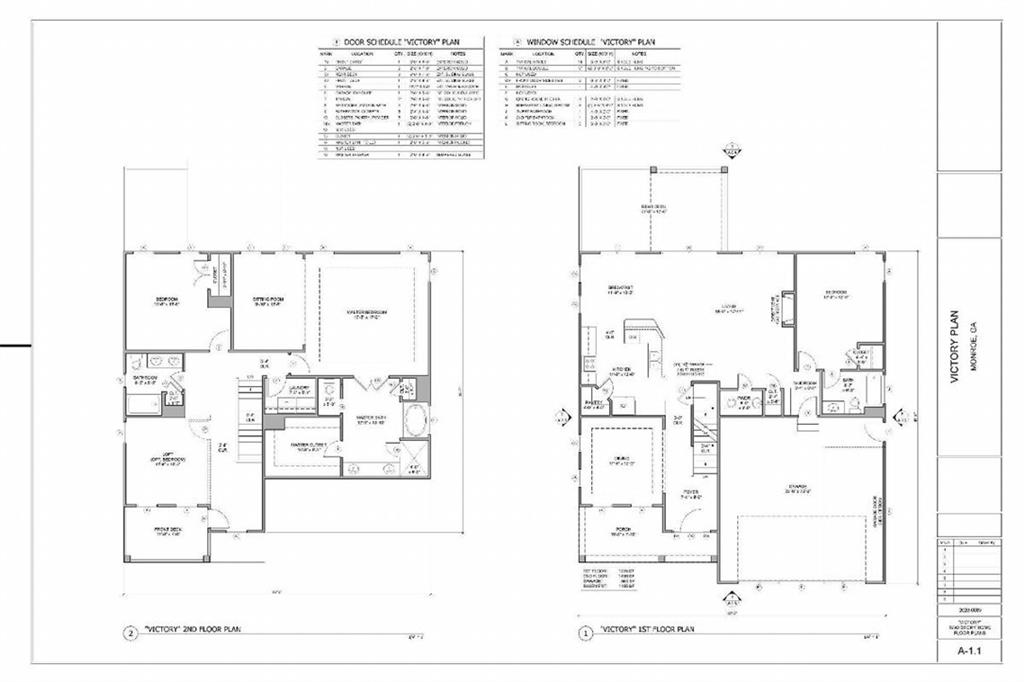
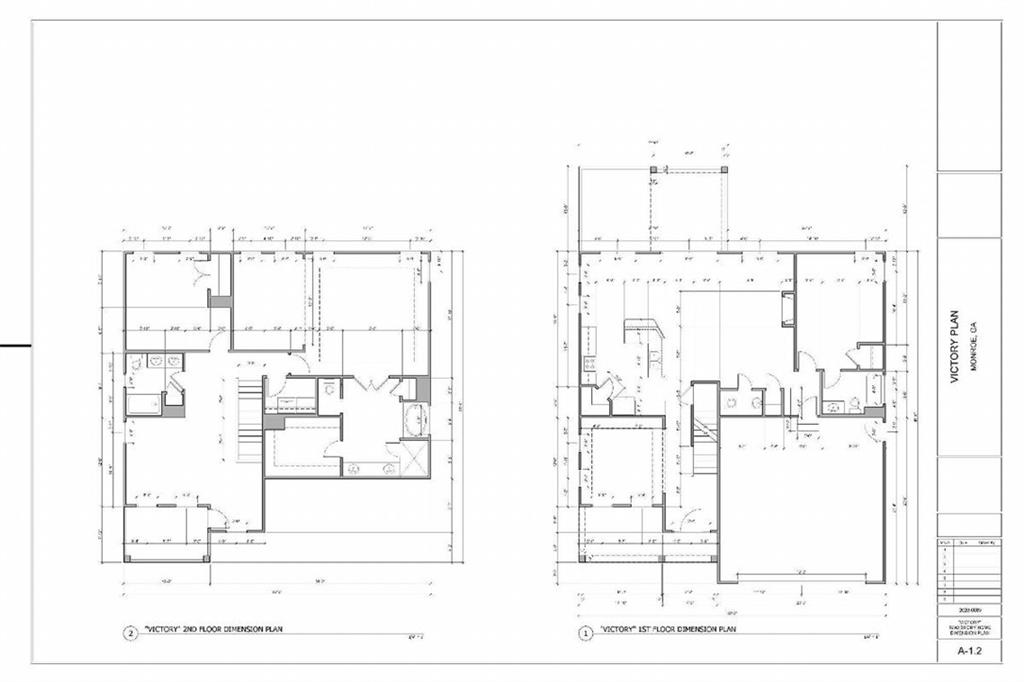
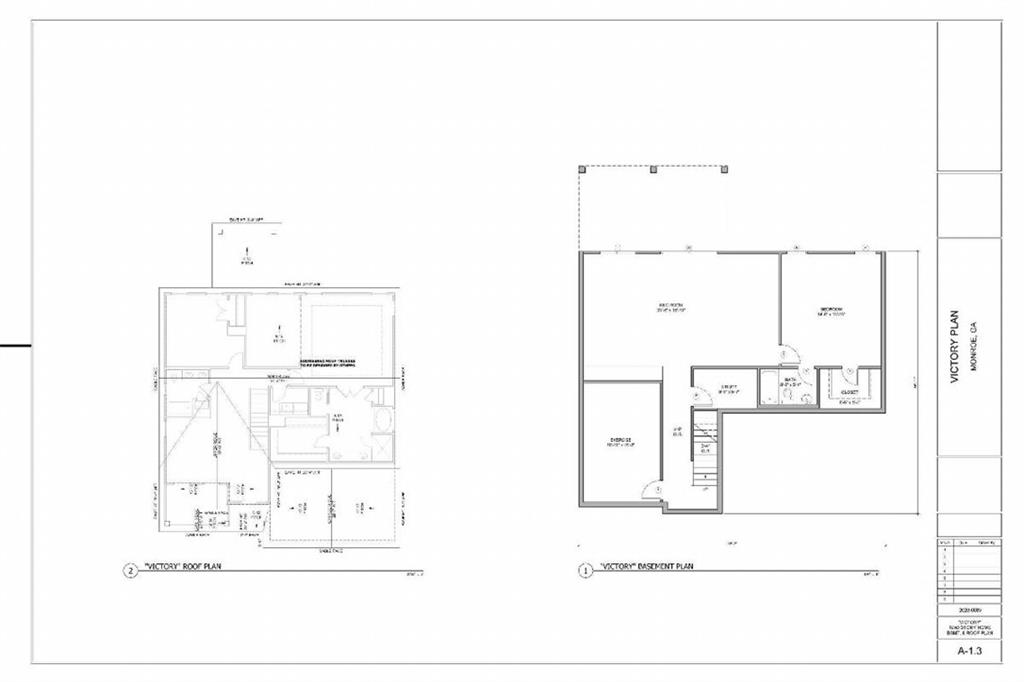
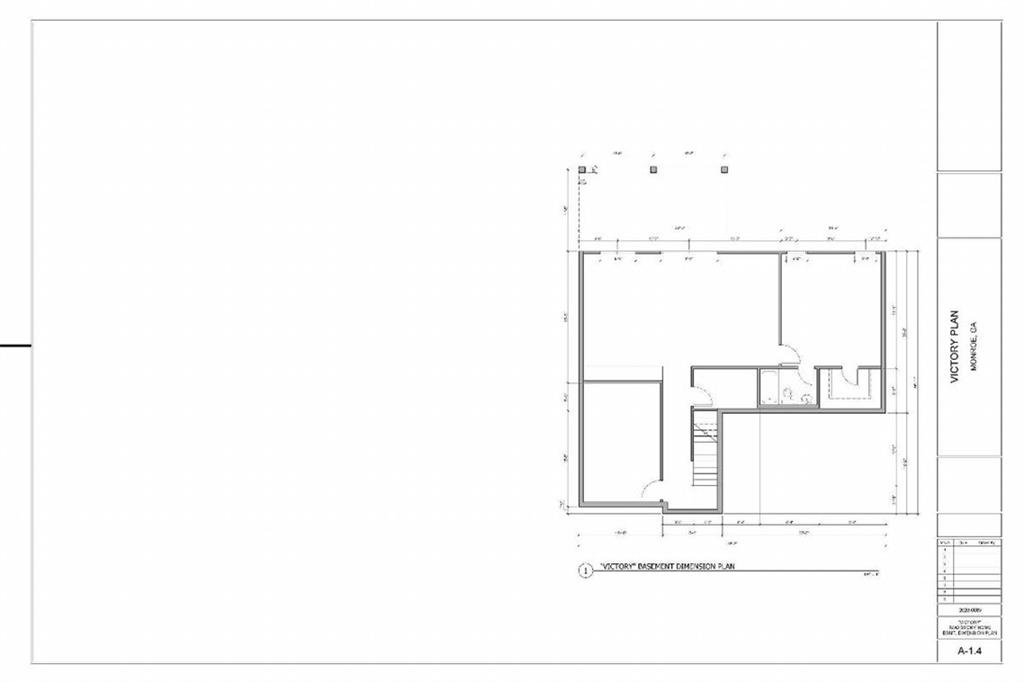
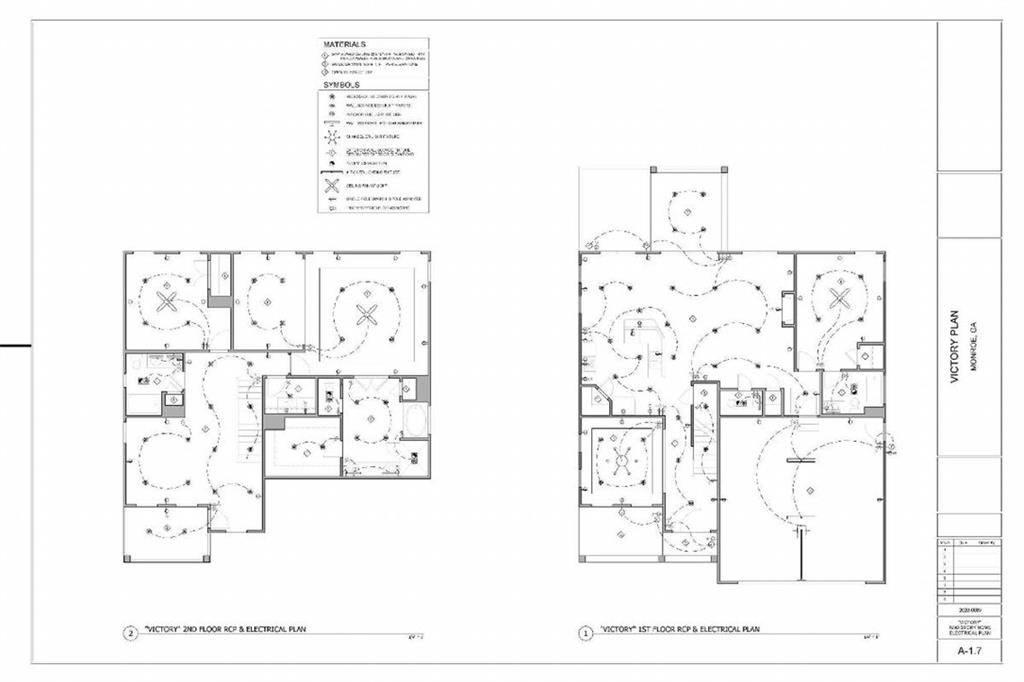
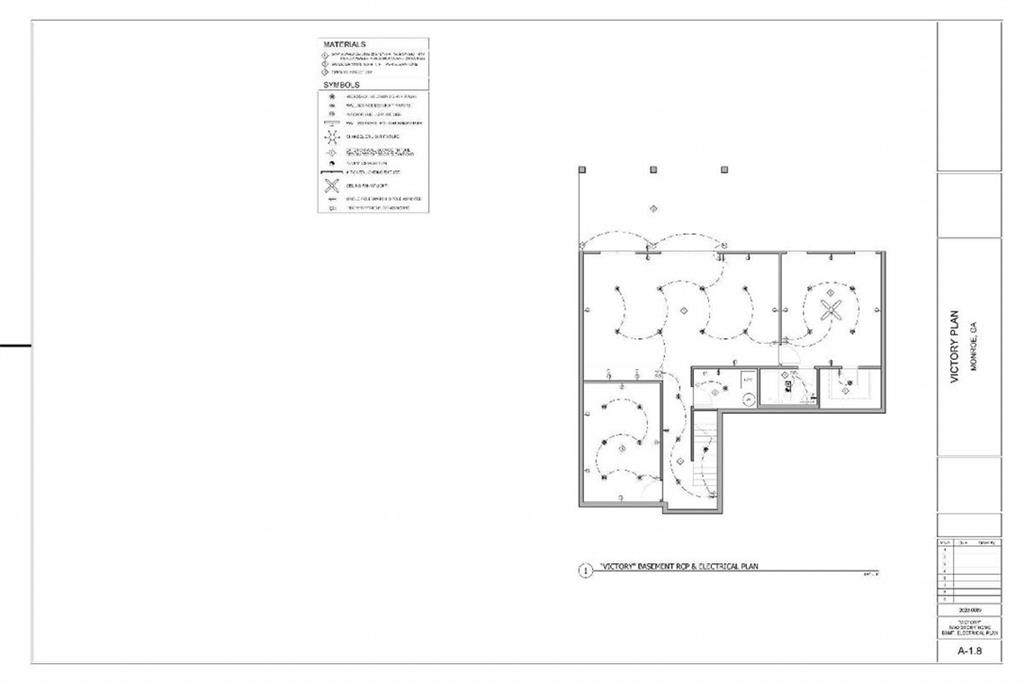
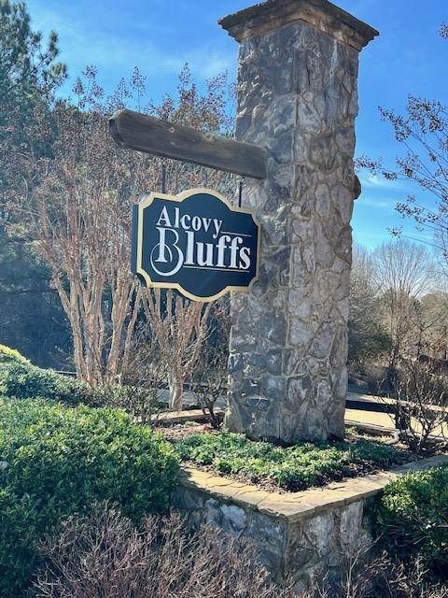
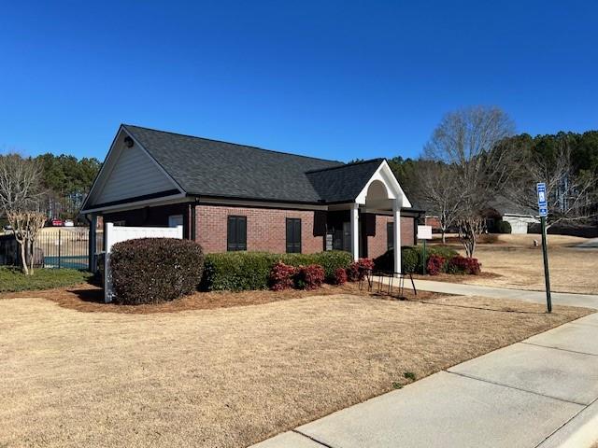
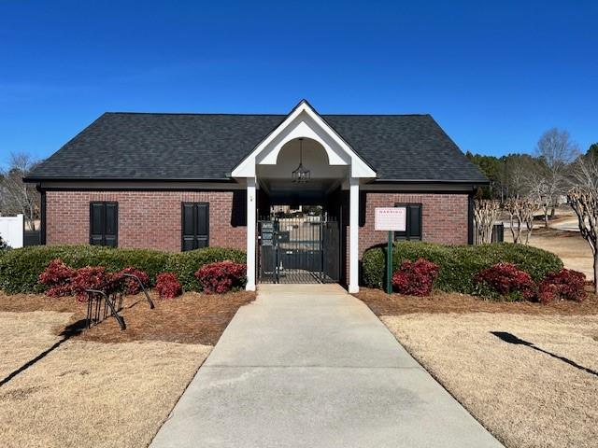
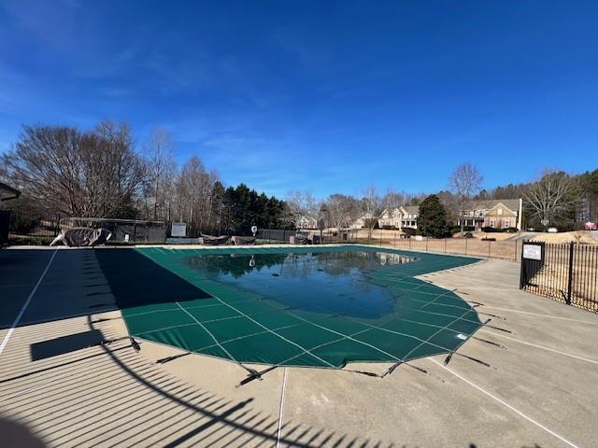
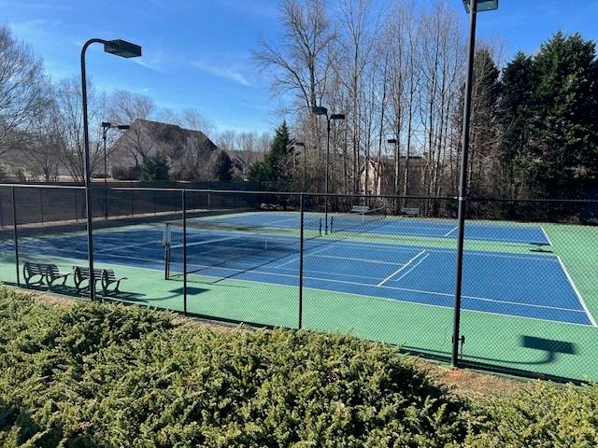
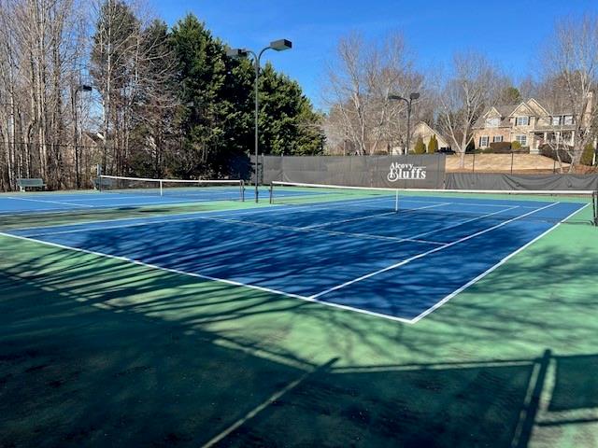
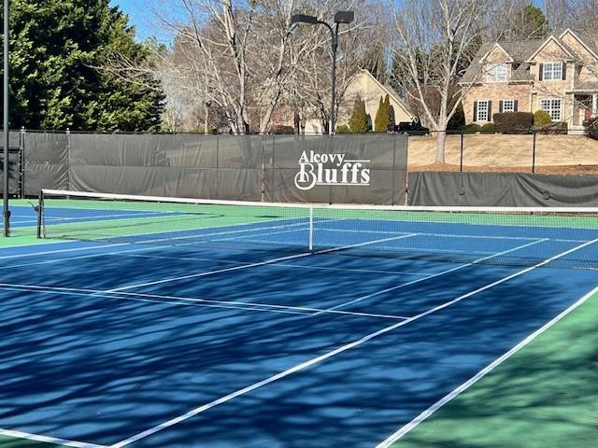
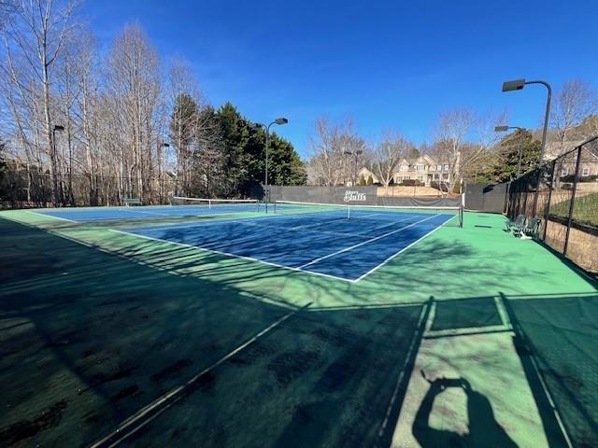
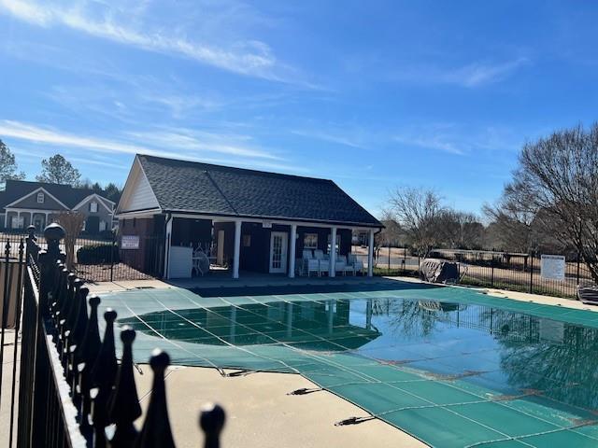
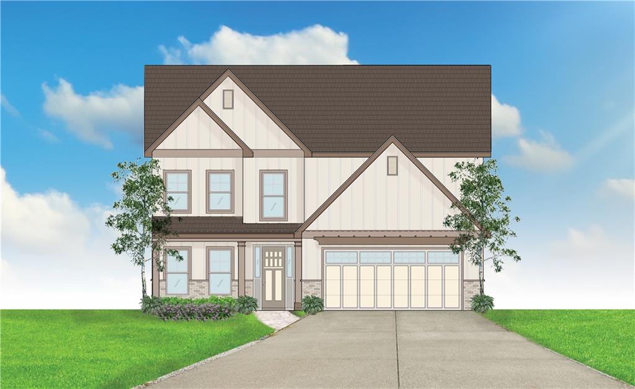
 MLS# 7319290
MLS# 7319290 