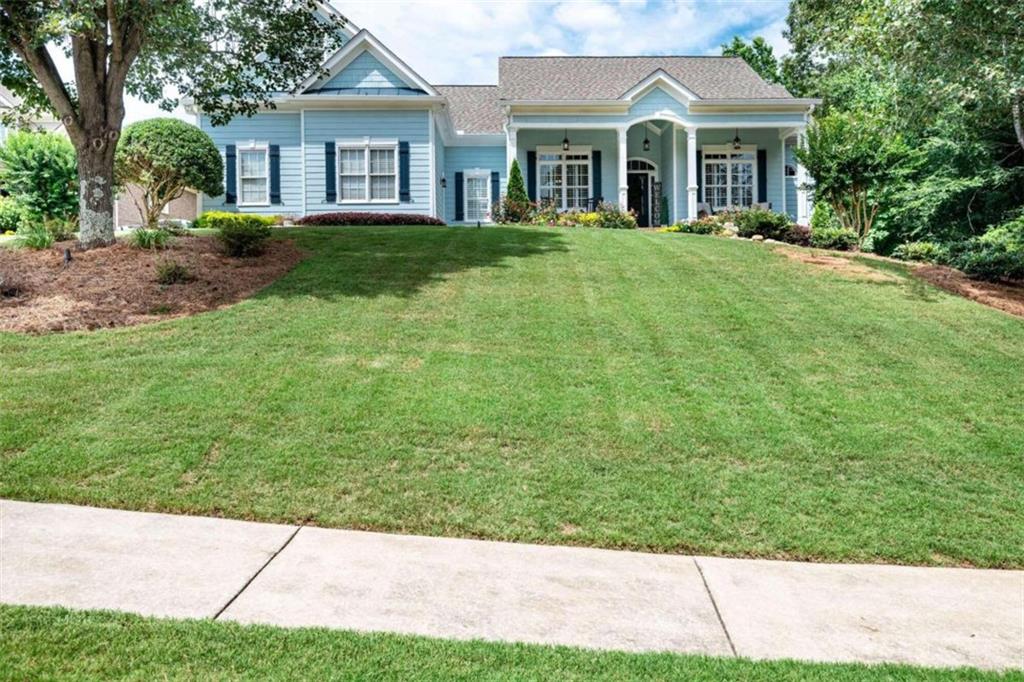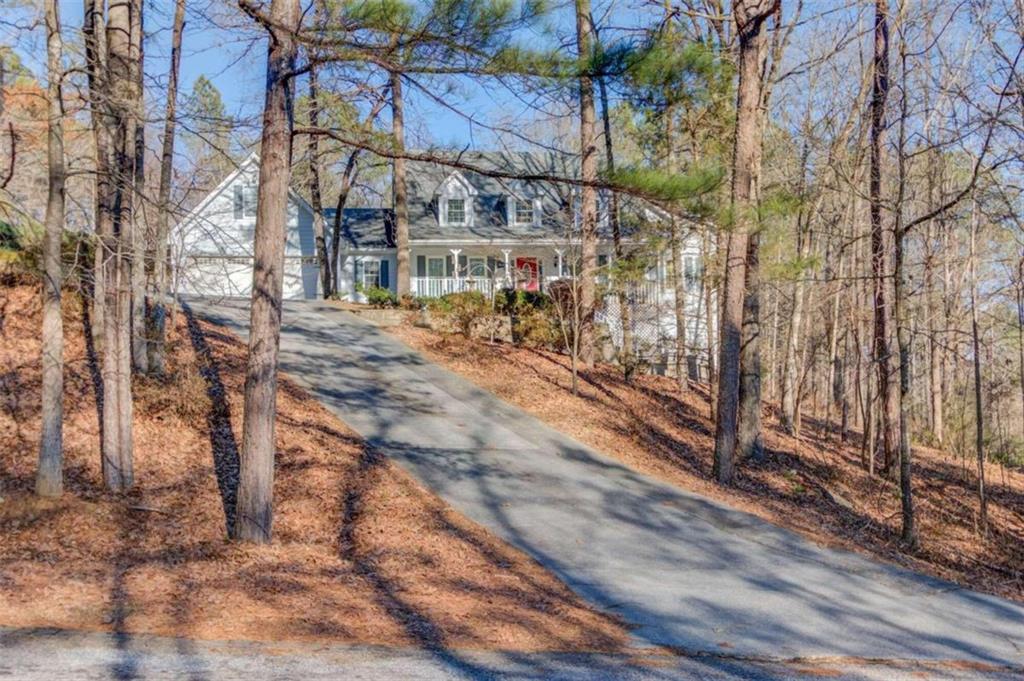Viewing Listing MLS# 406291703
Monroe, GA 30655
- 4Beds
- 4Full Baths
- 1Half Baths
- N/A SqFt
- 2020Year Built
- 1.07Acres
- MLS# 406291703
- Residential
- Single Family Residence
- Active
- Approx Time on Market1 month, 20 days
- AreaN/A
- CountyWalton - GA
- Subdivision Meadowood
Overview
Welcome to 2100 Meadowood Cove- your Dream Home awaits! Nestled in the highly sought- after Walnut Grove school district. This stunning 4-Bedroom, 4.5-bathroom home offers the perfect blend of luxury and privacy. Situated on a spacious lot, this home features a beautiful private pool and a fenced- in backyard, ideal for entertaining or enjoying quiet moments of relaxation.The thoughtfully designed layout includes a spacious living area, a modern kitchen with granite countertops and stainless- steel appliances, and a cozy family room perfect for gatherings. The primary suite is a true retreat, complete with a spa-like bathroom and ample closet space, features tray ceilings, granite counters.Step outside into your own personal oasis! The backyard is fenced, offering peace and privacy, while the in- ground pool is perfect for hot Georgia summers. This outdoor space is designed for making lasting memories.
Association Fees / Info
Hoa: Yes
Hoa Fees Frequency: Annually
Hoa Fees: 250
Community Features: Near Schools, Near Shopping, Street Lights, Other
Association Fee Includes: Maintenance Grounds
Bathroom Info
Main Bathroom Level: 3
Halfbaths: 1
Total Baths: 5.00
Fullbaths: 4
Room Bedroom Features: Master on Main, Other
Bedroom Info
Beds: 4
Building Info
Habitable Residence: No
Business Info
Equipment: None
Exterior Features
Fence: Back Yard, Wood
Patio and Porch: Front Porch, Rear Porch
Exterior Features: Private Yard
Road Surface Type: Paved
Pool Private: No
County: Walton - GA
Acres: 1.07
Pool Desc: In Ground
Fees / Restrictions
Financial
Original Price: $685,000
Owner Financing: No
Garage / Parking
Parking Features: Garage, Garage Door Opener, Garage Faces Side, Kitchen Level, Level Driveway
Green / Env Info
Green Energy Generation: None
Handicap
Accessibility Features: Accessible Entrance, Accessible Kitchen
Interior Features
Security Ftr: Smoke Detector(s)
Fireplace Features: Factory Built, Gas Log, Gas Starter
Levels: One and One Half
Appliances: Dishwasher, Gas Cooktop, Gas Range, Microwave, Range Hood, Self Cleaning Oven
Laundry Features: Laundry Room, Main Level
Interior Features: Beamed Ceilings, Double Vanity, High Ceilings 9 ft Main, Tray Ceiling(s), Walk-In Closet(s)
Flooring: Carpet, Ceramic Tile, Hardwood
Spa Features: None
Lot Info
Lot Size Source: Public Records
Lot Features: Back Yard, Corner Lot, Front Yard, Landscaped, Level, Private
Lot Size: 157x287x142x287
Misc
Property Attached: No
Home Warranty: No
Open House
Other
Other Structures: None
Property Info
Construction Materials: Brick 4 Sides
Year Built: 2,020
Property Condition: Resale
Roof: Composition
Property Type: Residential Detached
Style: Ranch, Traditional
Rental Info
Land Lease: No
Room Info
Kitchen Features: Cabinets White, Eat-in Kitchen, Kitchen Island, Pantry Walk-In, Stone Counters, View to Family Room
Room Master Bathroom Features: Double Vanity,Shower Only
Room Dining Room Features: Dining L,Seats 12+
Special Features
Green Features: Thermostat, Windows
Special Listing Conditions: None
Special Circumstances: None
Sqft Info
Building Area Total: 3561
Building Area Source: Owner
Tax Info
Tax Amount Annual: 5700
Tax Year: 2,023
Tax Parcel Letter: N077D00000017000
Unit Info
Utilities / Hvac
Cool System: Ceiling Fan(s), Central Air, Zoned
Electric: 110 Volts
Heating: Central, Zoned
Utilities: Cable Available, Electricity Available, Natural Gas Available, Phone Available, Water Available
Sewer: Septic Tank
Waterfront / Water
Water Body Name: None
Water Source: Public
Waterfront Features: None
Directions
Hwy 78 East, right on Youth/Monroe Rd, immediate left on H D Atha Rd, continue through red right, S/D on right, home on left.Listing Provided courtesy of Mark Spain Real Estate
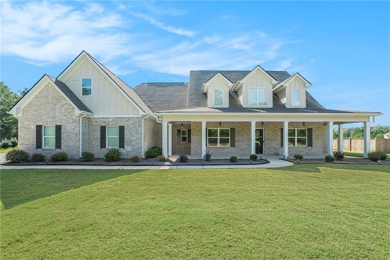
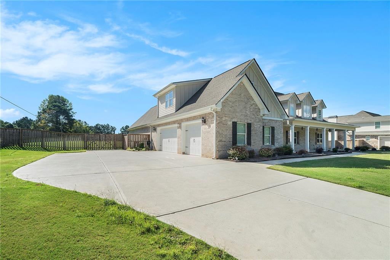
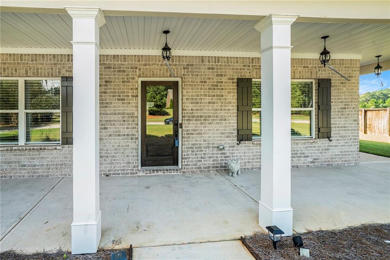
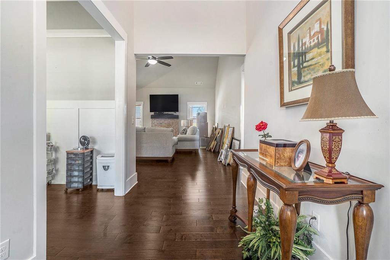

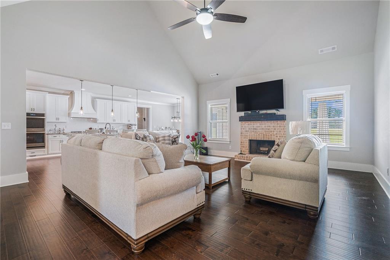
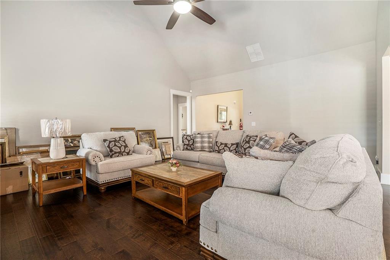
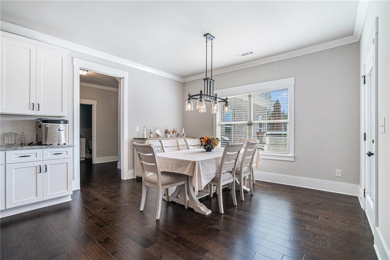
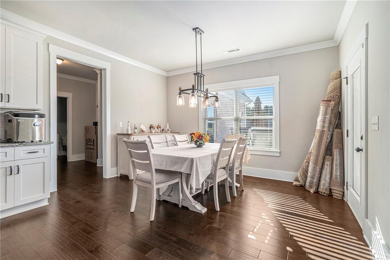
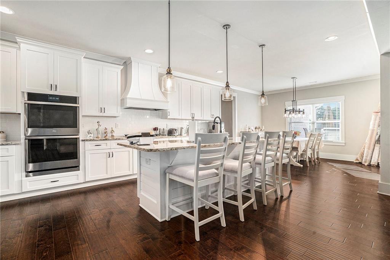
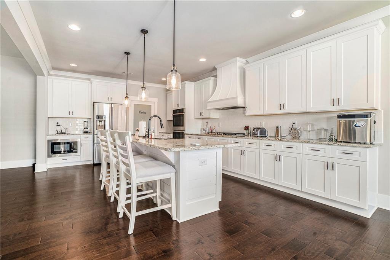
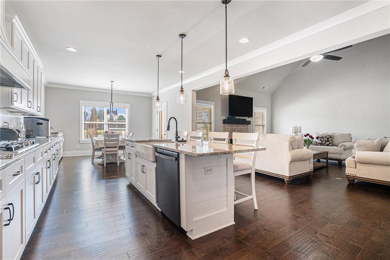
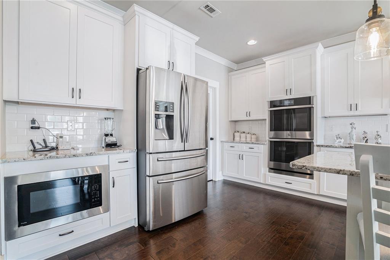
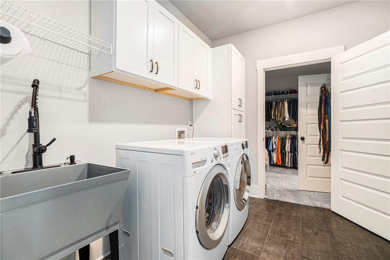
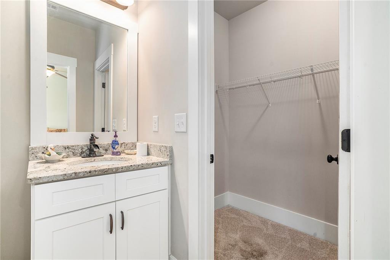
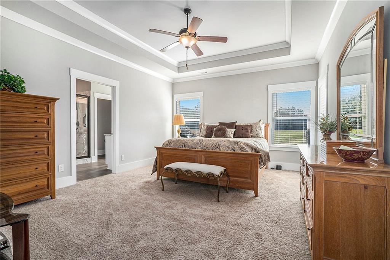
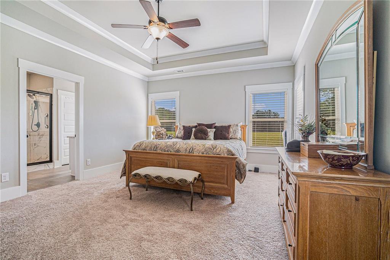
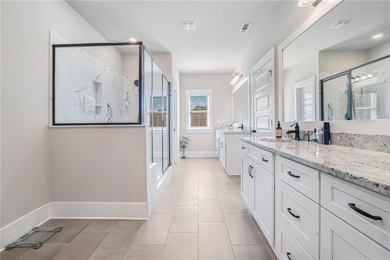
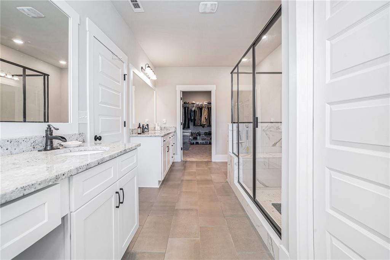
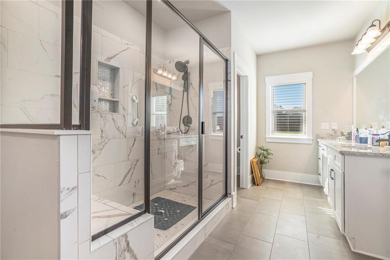
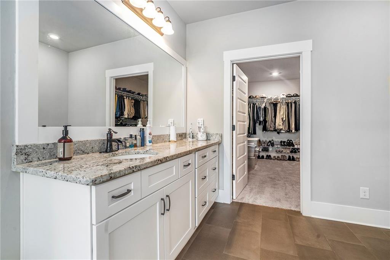
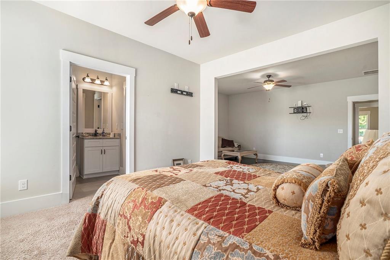
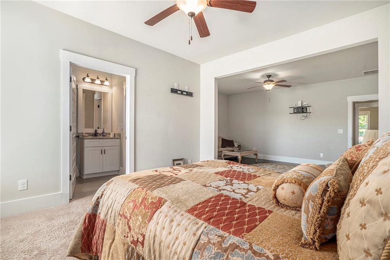
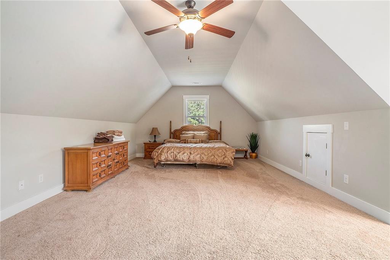
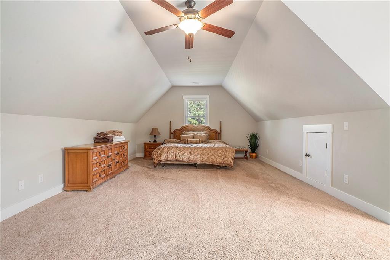
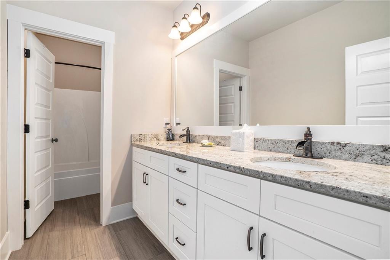
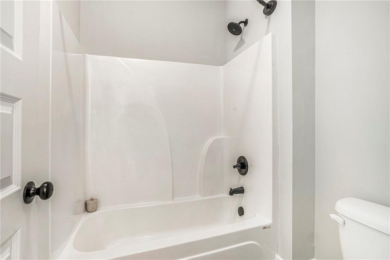
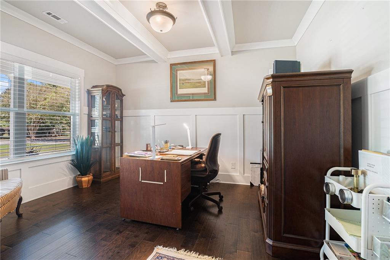
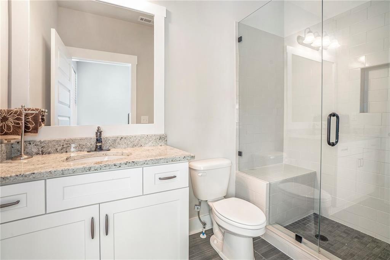
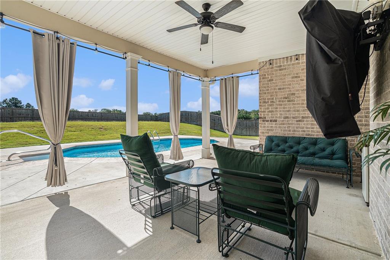
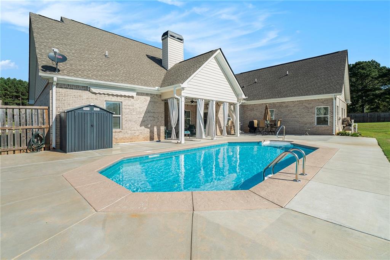
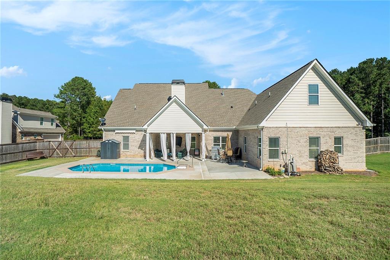
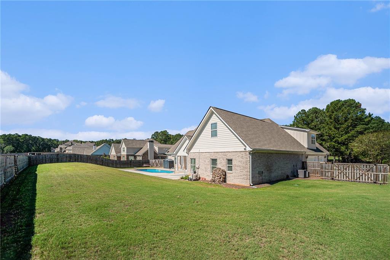
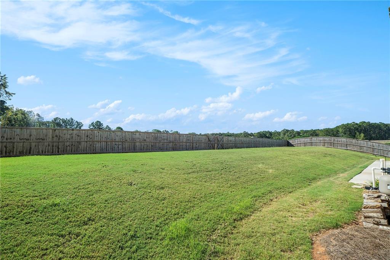
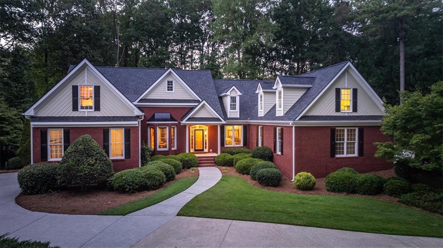
 MLS# 404243699
MLS# 404243699 