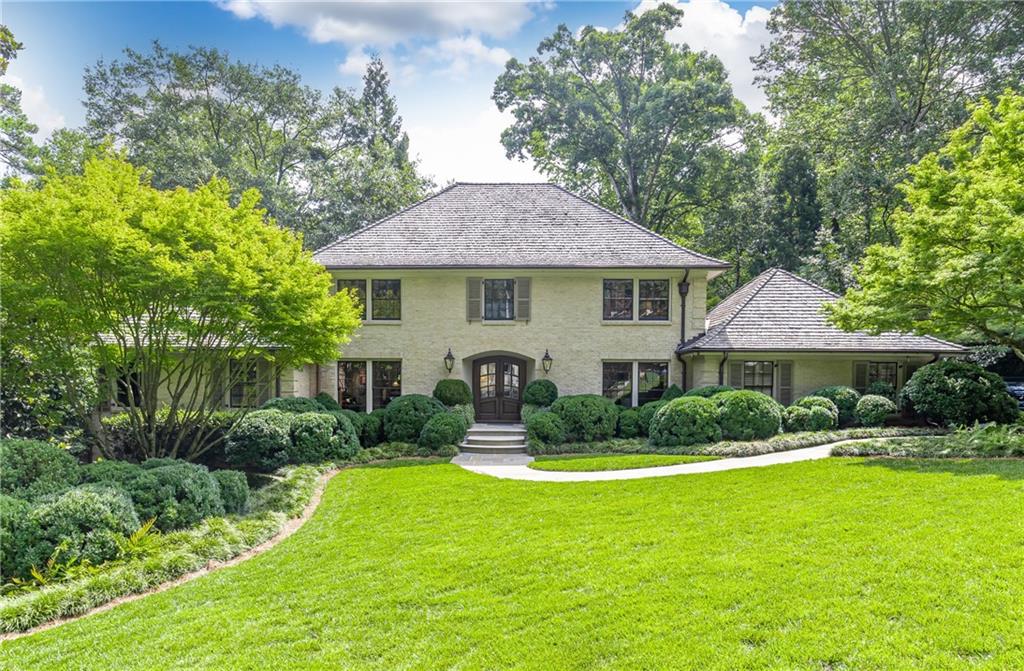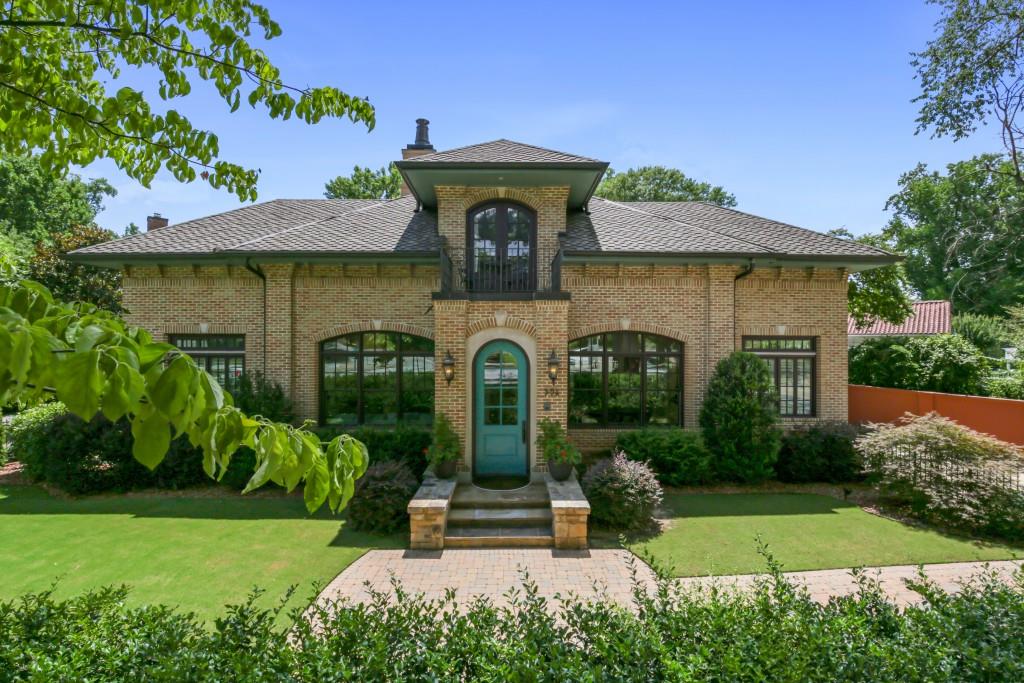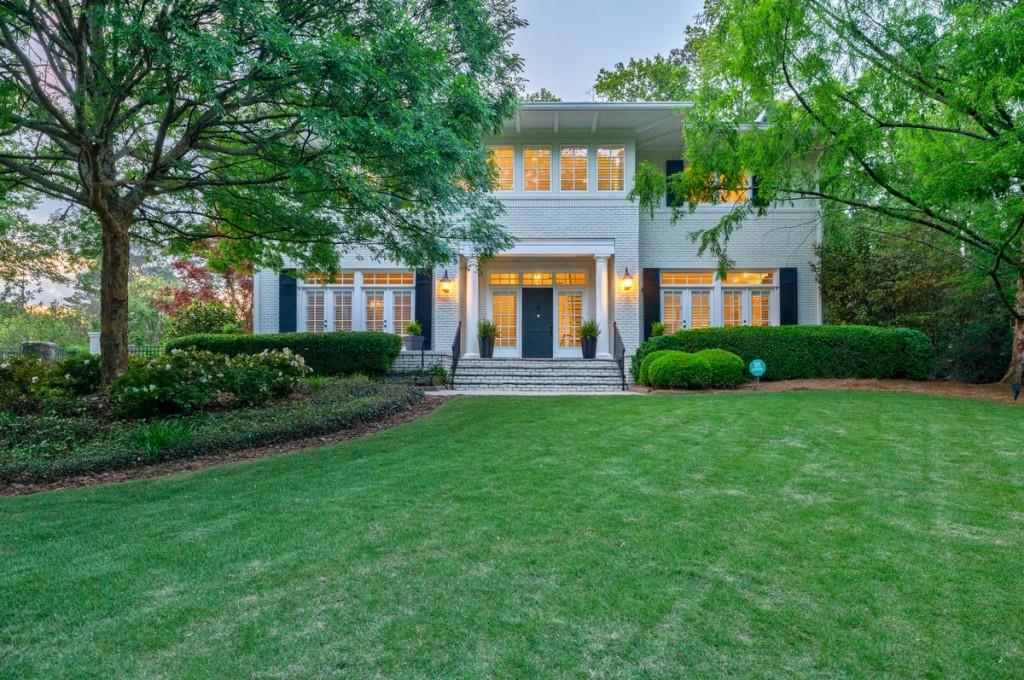Viewing Listing MLS# 400393865
Atlanta, GA 30327
- 5Beds
- 5Full Baths
- N/AHalf Baths
- N/A SqFt
- 1998Year Built
- 0.89Acres
- MLS# 400393865
- Residential
- Single Family Residence
- Active
- Approx Time on Market2 months, 25 days
- AreaN/A
- CountyFulton - GA
- Subdivision Buckhead
Overview
COMING SOON to the West Paces / Randall Mill neighborhood! Listing will go live on Aug 26 and showings begin Friday, August 30th. The Property is just shy of an acre and has a very private walkout backyard that gently slopes upward and is just begging for a pool and spa with cascading waterfall. This lot embodies a unique duality. On one hand, it is 4 doors up from Haverty Hollow and feels like a nature preserve, yet some of the best shopping and dining establishments in Buckhead are a very short stroll away. You'll enjoy proximity to Starbucks, Whole Foods, Publix, OK Cafe, Goldberg's, Blue Ridge Grill and Ford Fry's newly opened Little Rey Pollo Al Carbon at Northcreek. It's less than a five minute drive to North Atlanta High, the public school. This home is also in Warren T. Jackson Elementary & Sutton Middle districts. Getting to I-75 and I-285 is a breeze, or you can take Northside Parkway to Midtown/Downtown or Vinings without getting on an interstate. The exquisitely maintained European style home was built in 1990 and thoughtfully updated over the last few years. The inviting driveway leads to a motor court with a gorgeous set of stone steps thru the beautiful landscaping and on to the front entrance. The hardcoat stucco is in excellent condition. As you step thru the iron and glass French doors, you are in the foyer with a curved ""back"" staircase. The main floor bedroom and full bath are located at this end of the house. As you turn slightly right, you'll arrive in the fireside living room, but your eye will be drawn to the view offered by the 16' wide floor to ceiling accordian doors. The open concept floorplan is perfect for entertaining and flows effortlessly from room to room as well as indoors to outdoors. The fireplace and TV back up to the main stairs leading up to 2nd floor and down to two car garage. To the left of the fireplace is the kitchen with breakfast bar and pass thru, and to the right of the fireplace is a casual breakfast nook or sitting area and the dining room with lovely custom wainscoting and built-in china and barware cabinetry. There is no shortage of storage in this modern kitchen. The European cabinetry features slab style soft close doors and drawers in white and very pale green. The curvy island has bright white quartz counters and is home to the cooktop with downdraught ventilation. The perimeter countertops are a beautiful earthy green granite, and the main sink with its pro style faucet overlooks the gorgeous backyard. There is a door in the kitchen that leads to the patio and lets light just pour in. The far end of the kitchen a pantry, bar/prep sink, 2nd dishwasher and the storage you've always wanted! Upstairs you'll find the primary bedroom suite, laundry room, 3 more en-suite bedrooms with walk in closets, and stairs at the end of the hall that go back down to the foyer. Finally, the 3rd level is for fun with a cozy reading nook, playroom or teen hang-out and theatre room with reclining chairs, built-in surround sound and a wet bar with under counter fridge. There is plenty of room to build a sport court or even a new garage on main level if you should want!
Association Fees / Info
Hoa: No
Community Features: Near Beltline, Near Public Transport, Near Schools, Near Shopping, Near Trails/Greenway, Street Lights
Bathroom Info
Main Bathroom Level: 1
Total Baths: 5.00
Fullbaths: 5
Room Bedroom Features: Other
Bedroom Info
Beds: 5
Building Info
Habitable Residence: No
Business Info
Equipment: Irrigation Equipment
Exterior Features
Fence: None
Patio and Porch: Patio
Exterior Features: Garden, Gas Grill, Private Yard
Road Surface Type: Asphalt
Pool Private: No
County: Fulton - GA
Acres: 0.89
Pool Desc: None
Fees / Restrictions
Financial
Original Price: $2,150,000
Owner Financing: No
Garage / Parking
Parking Features: Garage
Green / Env Info
Green Energy Generation: None
Handicap
Accessibility Features: None
Interior Features
Security Ftr: Carbon Monoxide Detector(s), Security System Owned
Fireplace Features: Family Room
Levels: Three Or More
Appliances: Dishwasher, Disposal, Double Oven, Gas Range, Refrigerator
Laundry Features: Upper Level
Interior Features: High Ceilings 10 ft Lower
Flooring: Carpet, Ceramic Tile, Hardwood
Spa Features: None
Lot Info
Lot Size Source: Public Records
Lot Features: Back Yard, Landscaped, Private
Lot Size: 153 x 303 x 157 x 218
Misc
Property Attached: No
Home Warranty: No
Open House
Other
Other Structures: None
Property Info
Construction Materials: Stucco
Year Built: 1,998
Property Condition: Resale
Roof: Composition
Property Type: Residential Detached
Style: Contemporary, European
Rental Info
Land Lease: No
Room Info
Kitchen Features: Breakfast Bar, Cabinets Other, Keeping Room, Kitchen Island, Pantry, Stone Counters, View to Family Room, Wine Rack
Room Master Bathroom Features: Double Vanity,Separate Tub/Shower,Soaking Tub
Room Dining Room Features: Seats 12+,Separate Dining Room
Special Features
Green Features: Appliances, Doors, Insulation, Thermostat, Windows
Special Listing Conditions: None
Special Circumstances: None
Sqft Info
Building Area Total: 4739
Building Area Source: Appraiser
Tax Info
Tax Amount Annual: 18078
Tax Year: 2,023
Tax Parcel Letter: 17-0180-LL-007-2
Unit Info
Utilities / Hvac
Cool System: Ceiling Fan(s), Central Air, Zoned
Electric: 110 Volts
Heating: Central, Forced Air, Zoned
Utilities: Cable Available, Electricity Available, Natural Gas Available, Phone Available, Sewer Available, Water Available
Sewer: Public Sewer
Waterfront / Water
Water Body Name: None
Water Source: Public
Waterfront Features: None
Directions
From Buckhead: Peachtree to West Paces, travel past Atlanta History Center, Cherokee Town Club, The Governor's Mansion and Pace Academy. Turn Right on Randall Mill Road and then the first left onto East Beechwood. 1165 will be on the right.Listing Provided courtesy of Atlanta Fine Homes Sotheby's International
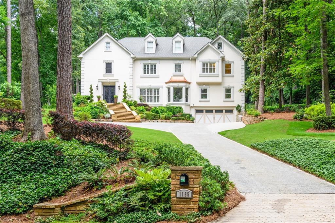
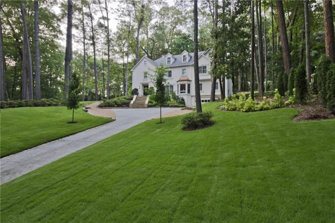
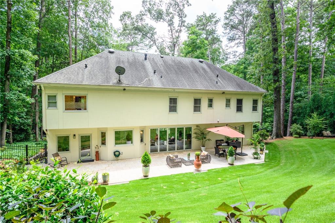
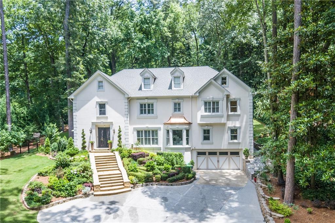
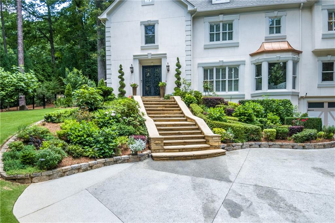
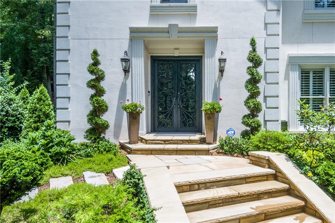
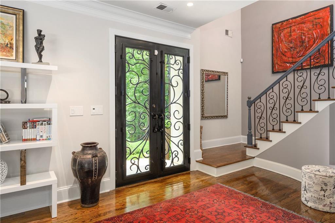
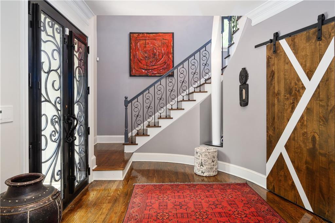
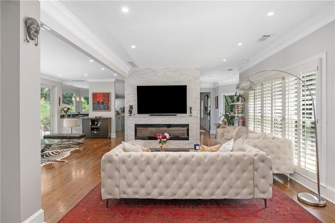
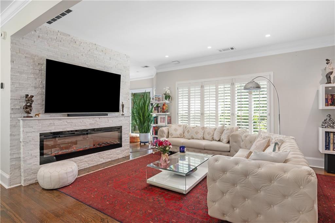
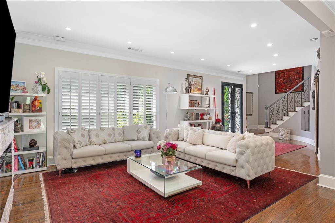
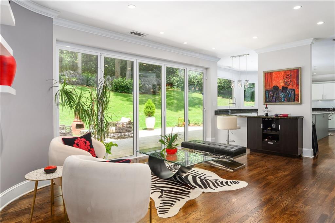
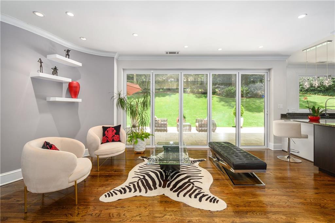
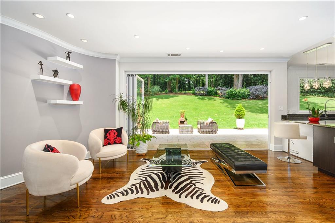
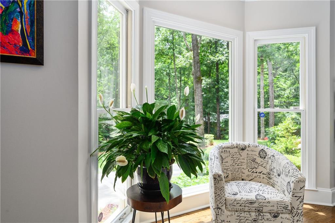
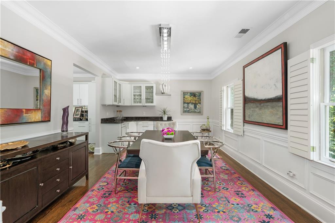
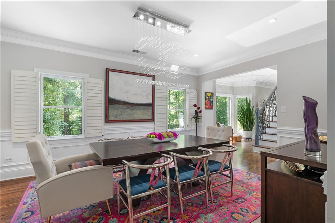
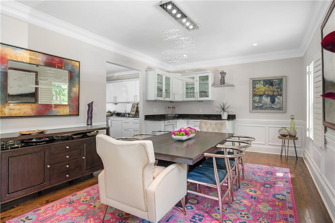
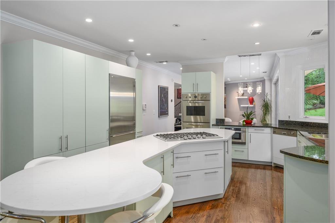
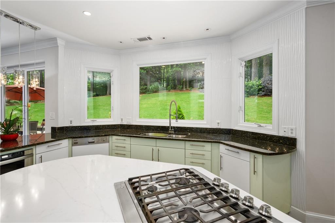
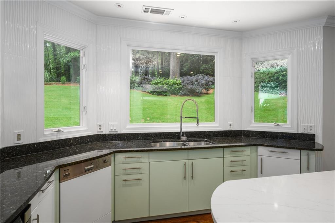
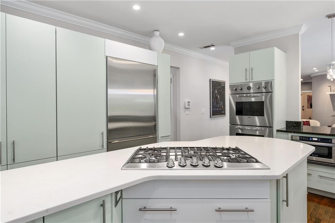
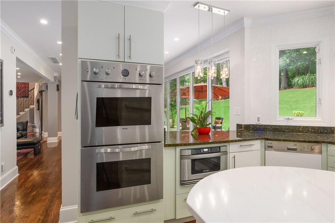
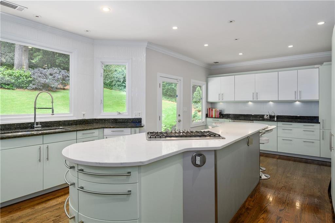
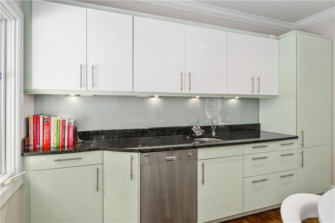
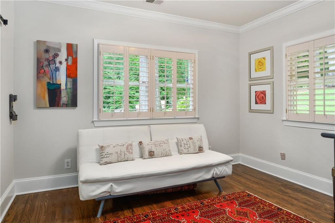
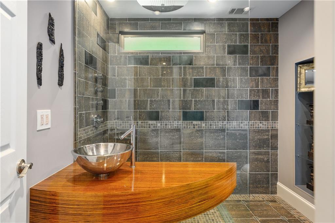
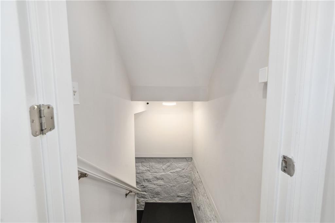
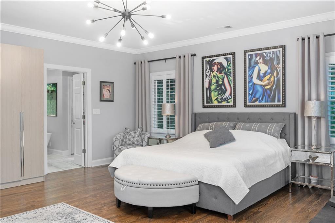
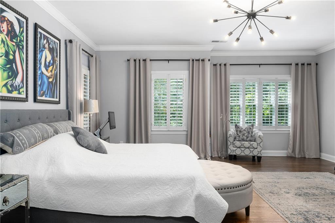
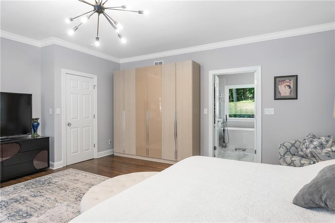
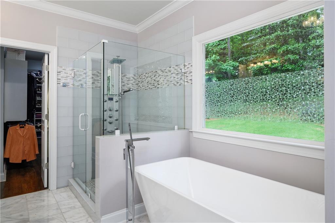
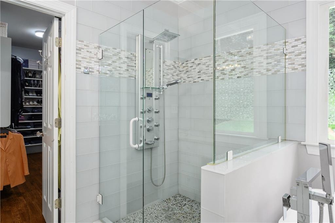
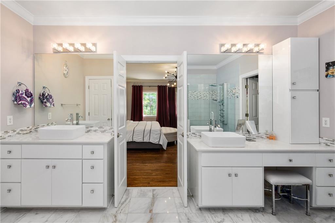
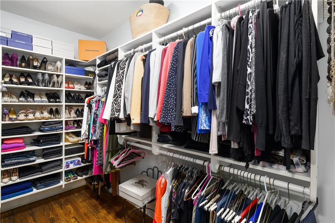
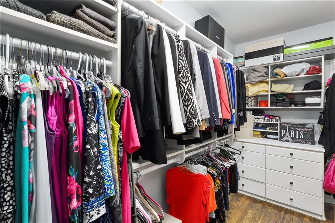
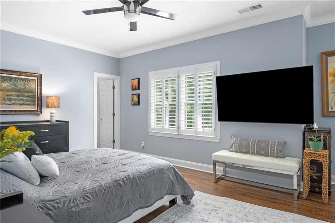
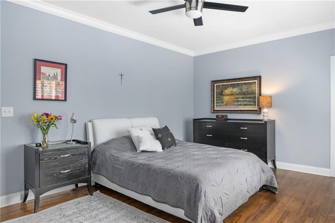
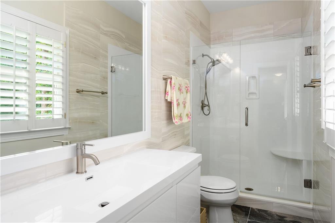
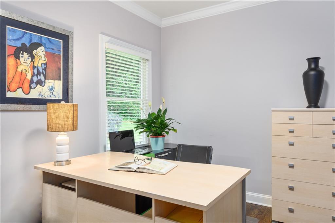
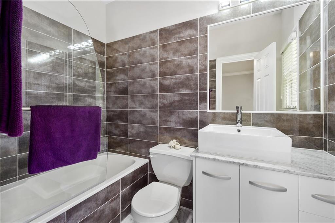
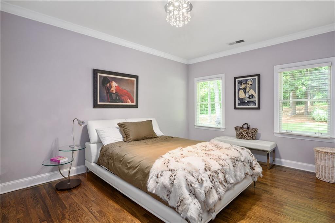
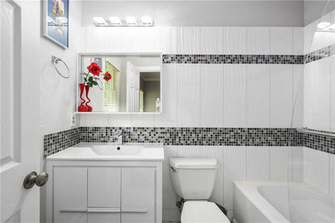
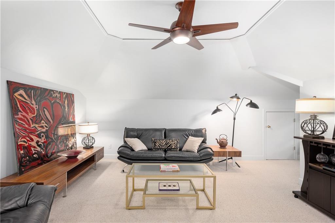
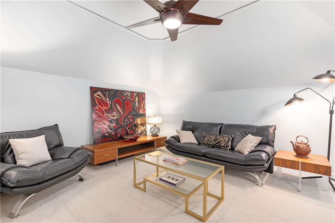
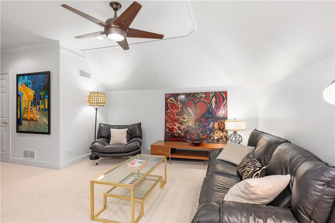
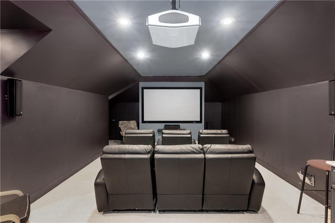
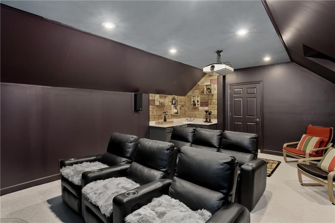
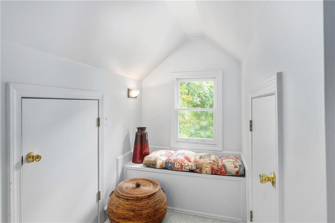
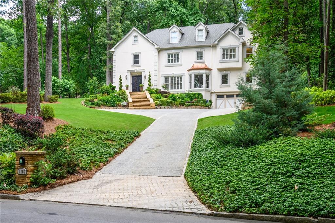
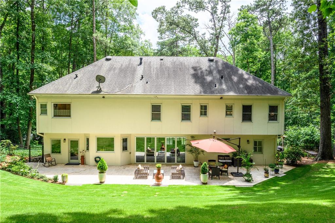
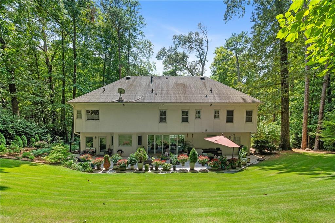
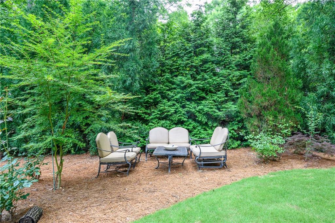
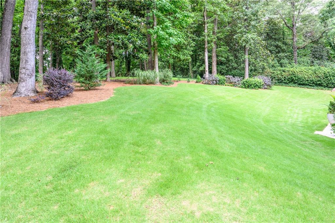
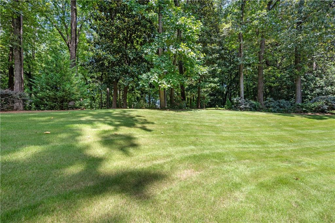
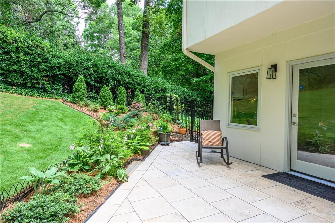
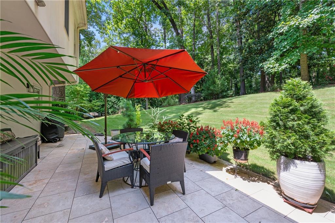
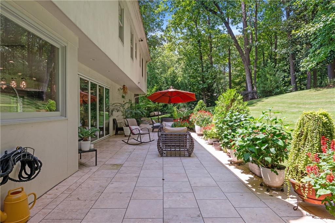
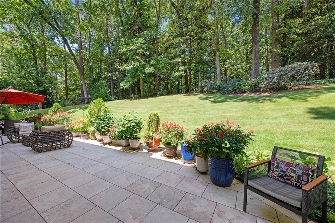
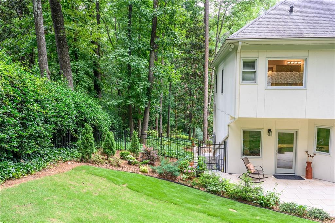
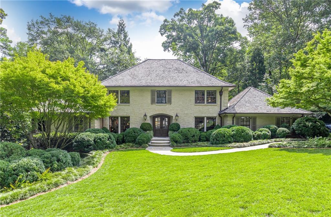
 MLS# 407911711
MLS# 407911711 