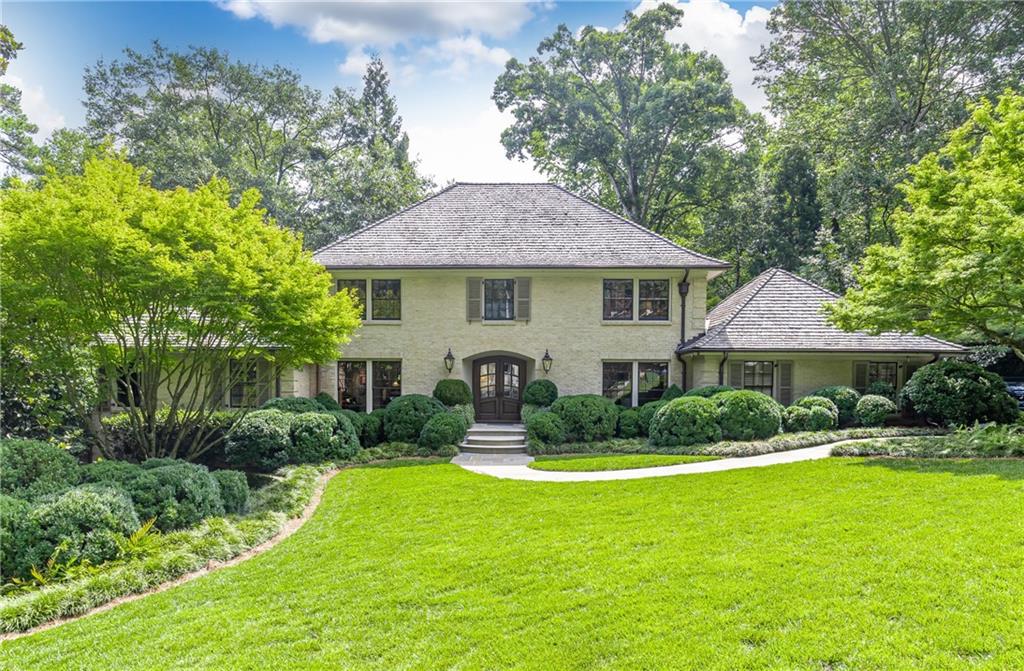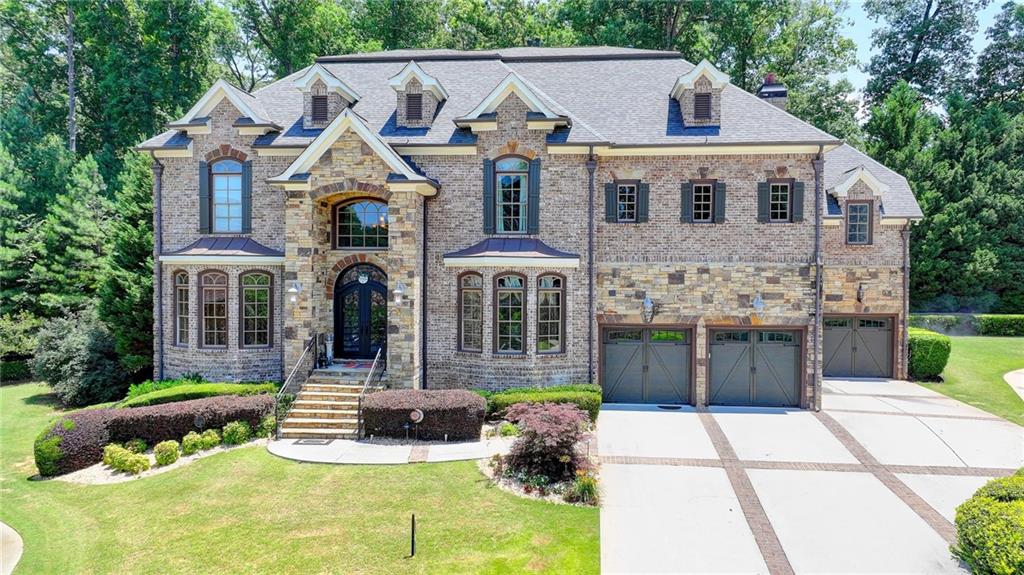Viewing Listing MLS# 361178357
Atlanta, GA 30342
- 6Beds
- 5Full Baths
- 1Half Baths
- N/A SqFt
- 2004Year Built
- 0.63Acres
- MLS# 361178357
- Residential
- Single Family Residence
- Active
- Approx Time on Market6 months, 29 days
- AreaN/A
- CountyFulton - GA
- Subdivision North Buckhead
Overview
Welcome to 606 Loridans, an unparalleled residence situated in the highly sought-after Sarah Smith School District of North Buckhead. Upon arrival, you'll be captivated by the soaring 10-foot ceilings that gracefully extend throughout the main level. The kitchen, adorned with professional-grade appliances, seamlessly integrates with a cozy breakfast area and a welcoming keeping room. Step outside to the covered porch, complete with an enchanting outdoor fireplace and substantial grill area, offering the perfect ambiance for both entertaining and relaxation. The main floor boasts a sophisticated study with its own fireplace, alongside the elegant living and dining spaces. Ascend to the upper level to discover the spacious primary suite, featuring a tranquil sitting area and yet another fireplace, providing a serene retreat. Accompanying the primary suite upstairs are three generously-appointed secondary bedrooms. For guests seeking privacy, the terrace level offers a secluded bedroom and bathroom, alongside a plethora of amenities including a media room, playroom, and ample storage space. Outside, a gated driveway leads to a two-car garage, with a charming one bed, one bath pied- -terre above, boasting two walk-in closets for added convenience. This home embodies tranquility and sophistication, all within minutes of premier shopping, verdant parks, top-rated schools, and fine dining establishments. 606 Loridans promises a lifestyle of luxury in an unbeatable location.
Association Fees / Info
Hoa: No
Community Features: Gated, Near Public Transport, Near Schools, Near Shopping, Park, Public Transportation, Sidewalks, Street Lights
Bathroom Info
Halfbaths: 1
Total Baths: 6.00
Fullbaths: 5
Room Bedroom Features: In-Law Floorplan, Oversized Master, Sitting Room
Bedroom Info
Beds: 6
Building Info
Habitable Residence: Yes
Business Info
Equipment: Generator
Exterior Features
Fence: Back Yard
Patio and Porch: Covered, Deck, Front Porch
Exterior Features: Gas Grill, Private Entrance, Private Yard, Rain Gutters
Road Surface Type: Paved
Pool Private: No
County: Fulton - GA
Acres: 0.63
Pool Desc: None
Fees / Restrictions
Financial
Original Price: $2,295,000
Owner Financing: Yes
Garage / Parking
Parking Features: Attached, Garage, Garage Door Opener, Kitchen Level
Green / Env Info
Green Energy Generation: None
Handicap
Accessibility Features: None
Interior Features
Security Ftr: Fire Alarm, Security Gate, Smoke Detector(s)
Fireplace Features: Family Room, Living Room, Master Bedroom, Outside
Levels: Three Or More
Appliances: Dishwasher, Disposal, Double Oven, Dryer, Electric Oven, Gas Cooktop, Gas Water Heater, Range Hood, Refrigerator, Self Cleaning Oven, Washer
Laundry Features: In Hall, Laundry Room, Upper Level
Interior Features: Beamed Ceilings, Bookcases, Central Vacuum, Disappearing Attic Stairs, Double Vanity, Entrance Foyer, Entrance Foyer 2 Story, High Ceilings 9 ft Main, High Ceilings 10 ft Lower
Flooring: Carpet, Ceramic Tile, Hardwood, Laminate
Spa Features: None
Lot Info
Lot Size Source: Public Records
Lot Features: Back Yard, Front Yard, Landscaped, Private, Sloped
Lot Size: 89x289x135x236
Misc
Property Attached: No
Home Warranty: Yes
Open House
Other
Other Structures: Carriage House,Garage(s)
Property Info
Construction Materials: Brick 4 Sides
Year Built: 2,004
Property Condition: Resale
Roof: Composition
Property Type: Residential Detached
Style: Traditional
Rental Info
Land Lease: Yes
Room Info
Kitchen Features: Breakfast Bar, Breakfast Room, Cabinets White, Eat-in Kitchen, Keeping Room, Kitchen Island, Pantry Walk-In, Stone Counters, View to Family Room
Room Master Bathroom Features: Double Vanity,Separate His/Hers,Separate Tub/Showe
Room Dining Room Features: Butlers Pantry,Seats 12+
Special Features
Green Features: Appliances, Doors, HVAC, Insulation, Lighting
Special Listing Conditions: None
Special Circumstances: None
Sqft Info
Building Area Total: 8325
Building Area Source: Appraiser
Tax Info
Tax Amount Annual: 28672
Tax Year: 2,023
Tax Parcel Letter: 17-0065-0008-028-9
Unit Info
Utilities / Hvac
Cool System: Central Air, Electric
Electric: 110 Volts, 220 Volts, 220 Volts in Laundry
Heating: Central, Natural Gas
Utilities: Cable Available, Electricity Available, Natural Gas Available, Phone Available, Underground Utilities, Water Available
Sewer: Public Sewer
Waterfront / Water
Water Body Name: None
Water Source: Public
Waterfront Features: None
Directions
Loridans runs off Wieuca between Roswell and Peachtree.Listing Provided courtesy of Harry Norman Realtors
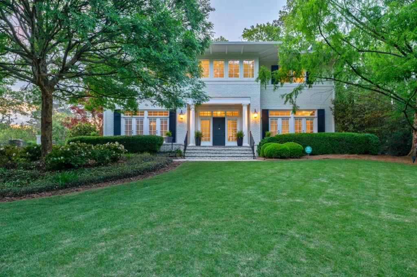

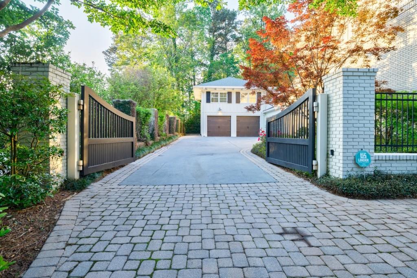

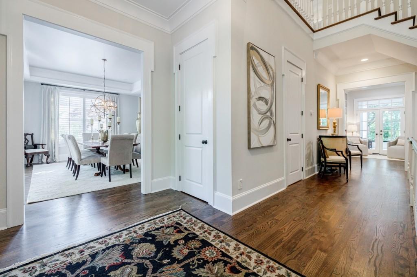

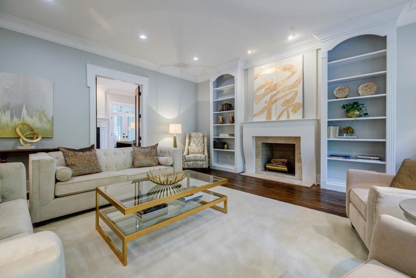
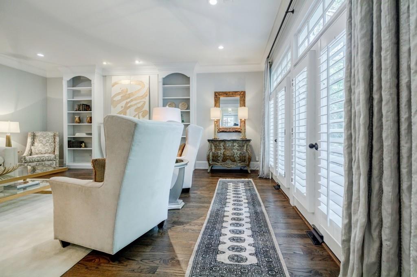

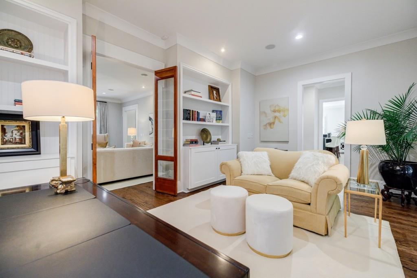


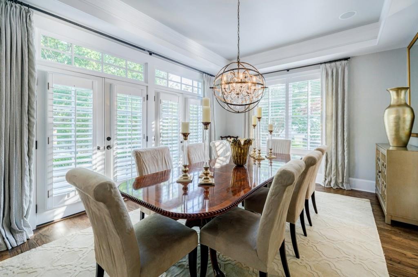
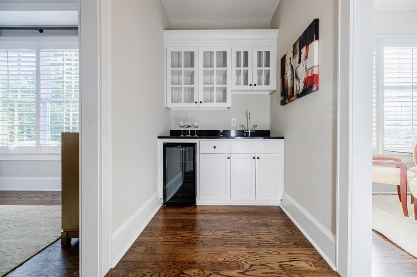
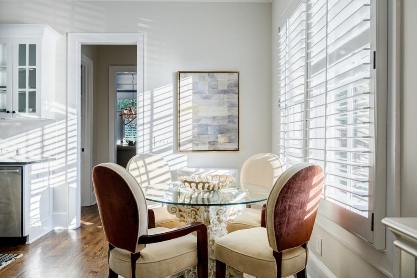
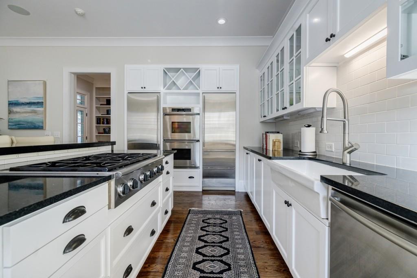


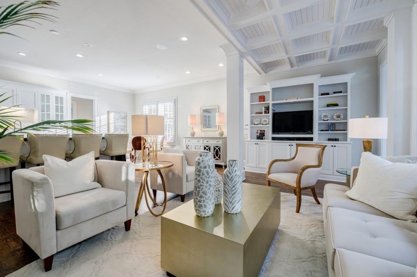
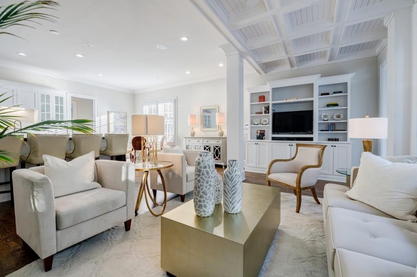

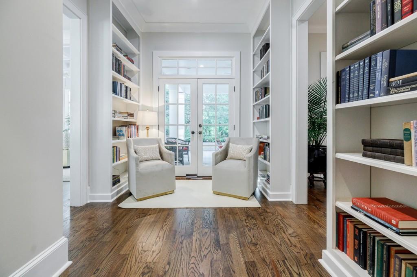

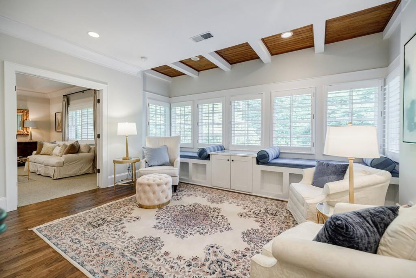
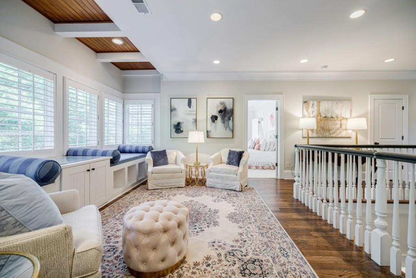
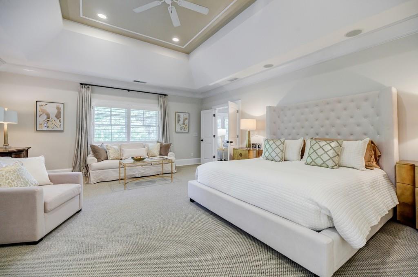
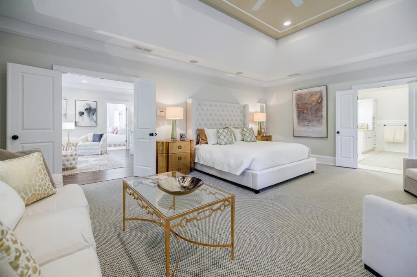


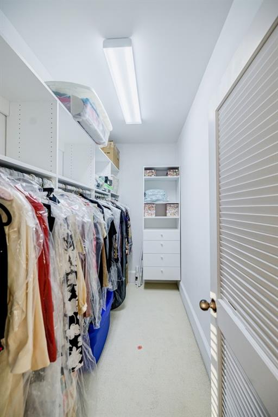
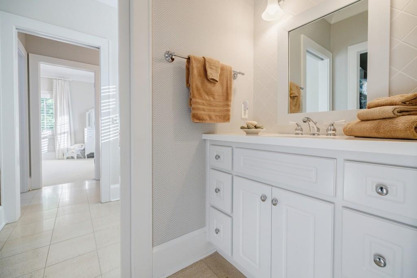
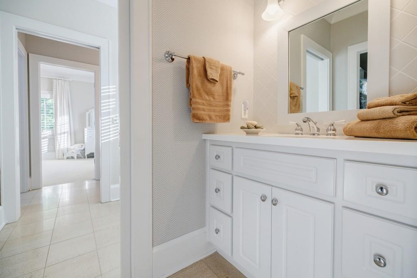

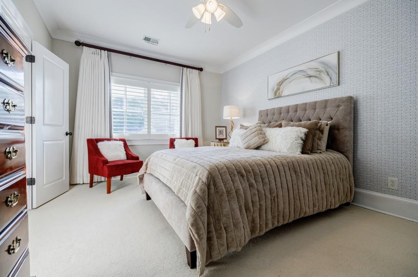

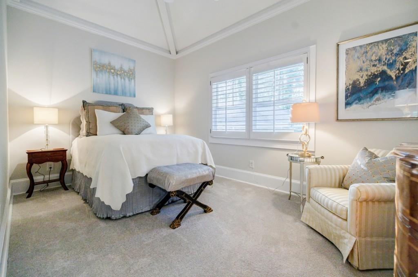


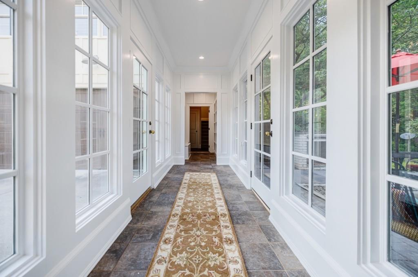



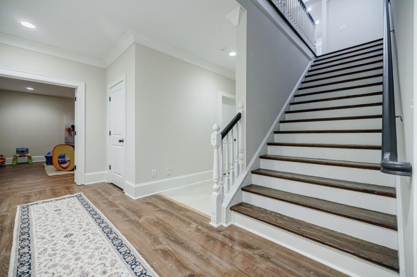
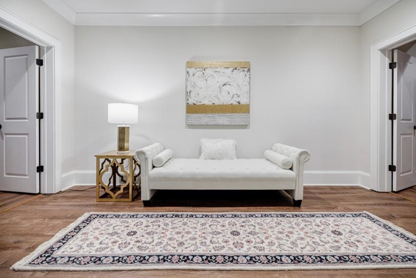
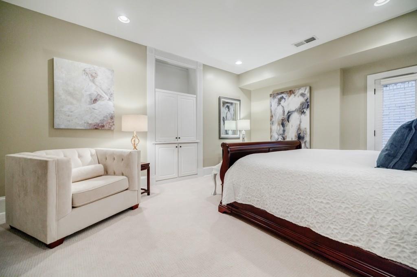
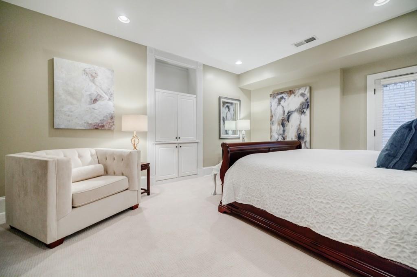


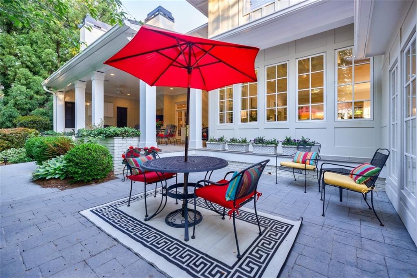
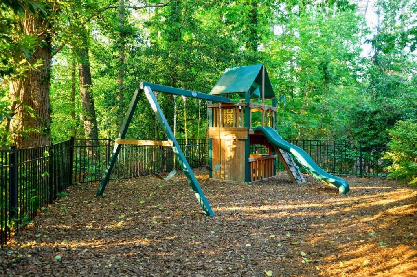
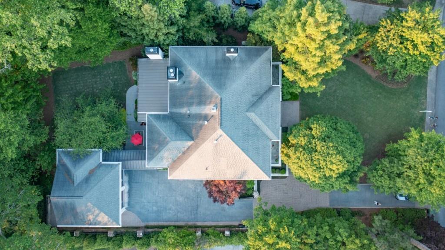


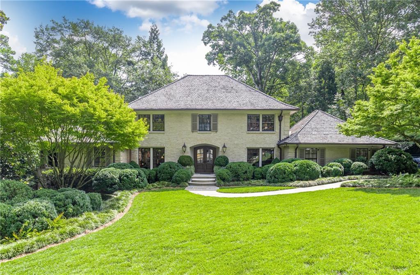
 MLS# 407911711
MLS# 407911711 