Viewing Listing MLS# 387435743
Atlanta, GA 30345
- 7Beds
- 6Full Baths
- 2Half Baths
- N/A SqFt
- 2007Year Built
- 0.30Acres
- MLS# 387435743
- Residential
- Single Family Residence
- Active
- Approx Time on Market4 months, 20 days
- AreaN/A
- CountyDekalb - GA
- Subdivision Oak Grove Preserve
Overview
Grandeur, Peacefulness, Upscale on your mind? Presenting a stunning European-style designer Mansion for sale, in an inviting neighborhood built by Milani in the heart of Atlanta City, designed for those who appreciate the finer things in life. This magnificent residence features an elegant ELEVATOR, ensuring seamless access to all levels, including intricate moldings, grand archways, and refined stonework, 1 Yr NEW ROOF & GUTTERS, FRESHLY PAINTED interior, NEW FLOORING throughout. Step inside to discover spacious, beautifully appointed rooms filled with natural light. This home features 7 bedrooms and 6 bathrooms, offering ample space and privacy for the entire family. The grand foyer welcomes you with a sweeping staircase and luxurious finishes, a cozy library, and a magnificent great room with a fireplace. The home is adorned with elegant light fixtures, hardwood floors, and custom-designed ceilings, enhancing its regal ambiance, and adding a touch of sophistication and style to every room. The gourmet kitchen is a chef's delight, equipped with high-end appliances, custom cabinetry, walk in pantry and a large island perfect for entertaining.The large master bedroom is a true sanctuary, complete with a spacious sitting area, perfect for relaxation and unwinding. The opulent master suite offers a serene retreat with a lavish en-suite bathroom featuring a soaking tub, walk-in shower, and his and her closets. Each additional bedroom is generously sized, boasting its own private bathroom and a spacious closet, ensuring comfort and privacy for all family members and guests. bathrooms are remodeled to represent modern luxuries. The large BASEMENT is an entertainer's dream, featuring an additional bedroom, a state-of-the-art theater, a stylish bar, and a pool table area. This versatile space provides endless opportunities for relaxation and entertainment. Every detail of this home exudes luxury and comfort, making it the perfect place to live your dream lifestyle. Outside, the meticulously landscaped grounds feature a beautiful patio perfect for al fresco dining, a newly built dog house for your furry friends, and a fenced yard providing privacy and security.Prime Location, close to Emory University, CDC center and 85/285 highway; Premium rated school district of Atlanta. Recent Updates include Roof, Gutters, Flooring, Interior paint, bathrooms
Association Fees / Info
Hoa: Yes
Hoa Fees Frequency: Annually
Hoa Fees: 3500
Community Features: Pool, Sidewalks, Street Lights
Association Fee Includes: Maintenance Grounds, Swim
Bathroom Info
Main Bathroom Level: 1
Halfbaths: 2
Total Baths: 8.00
Fullbaths: 6
Room Bedroom Features: Double Master Bedroom, Oversized Master
Bedroom Info
Beds: 7
Building Info
Habitable Residence: Yes
Business Info
Equipment: Home Theater
Exterior Features
Fence: Back Yard
Patio and Porch: Patio
Exterior Features: None
Road Surface Type: Concrete
Pool Private: No
County: Dekalb - GA
Acres: 0.30
Pool Desc: None
Fees / Restrictions
Financial
Original Price: $2,099,999
Owner Financing: Yes
Garage / Parking
Parking Features: Driveway, Garage
Green / Env Info
Green Energy Generation: None
Handicap
Accessibility Features: Accessible Elevator Installed
Interior Features
Security Ftr: Fire Alarm, Security Lights, Smoke Detector(s)
Fireplace Features: Family Room, Great Room, Master Bedroom
Levels: Three Or More
Appliances: Dishwasher, Disposal, Double Oven, Electric Oven, Gas Range, Gas Water Heater, Microwave, Range Hood, Refrigerator
Laundry Features: Laundry Room, Upper Level
Interior Features: Bookcases, Crown Molding, Elevator, Entrance Foyer, Entrance Foyer 2 Story, High Ceilings 10 ft Main, His and Hers Closets, Recessed Lighting, Tray Ceiling(s), Walk-In Closet(s), Wet Bar
Flooring: Hardwood, Stone
Spa Features: None
Lot Info
Lot Size Source: Public Records
Lot Features: Cul-De-Sac, Front Yard, Landscaped
Lot Size: x
Misc
Property Attached: No
Home Warranty: Yes
Open House
Other
Other Structures: None
Property Info
Construction Materials: Brick, Brick 4 Sides
Year Built: 2,007
Property Condition: Resale
Roof: Composition
Property Type: Residential Detached
Style: European, Traditional
Rental Info
Land Lease: Yes
Room Info
Kitchen Features: Breakfast Bar, Kitchen Island, Pantry, Pantry Walk-In, Stone Counters, View to Family Room
Room Master Bathroom Features: Double Vanity,Tub/Shower Combo,Vaulted Ceiling(s),
Room Dining Room Features: Seats 12+,Separate Dining Room
Special Features
Green Features: None
Special Listing Conditions: None
Special Circumstances: None
Sqft Info
Building Area Total: 9819
Building Area Source: Appraiser
Tax Info
Tax Amount Annual: 19544
Tax Year: 2,023
Tax Parcel Letter: 18-194-02-121
Unit Info
Utilities / Hvac
Cool System: Central Air
Electric: None
Heating: Central
Utilities: Cable Available, Electricity Available, Natural Gas Available, Phone Available, Sewer Available, Underground Utilities, Water Available
Sewer: Public Sewer
Waterfront / Water
Water Body Name: None
Water Source: Public
Waterfront Features: None
Directions
From I-85, take Exit 91 toward Clairmont Rd/Decatur. From Clairmont Rd, turn left onto Briarcliff Rd NE. Turn right onto Shaudi Ln. Turn right onto Carlotta Ct. House will be on the Cul-de-Sac.Listing Provided courtesy of Virtual Properties Realty.com
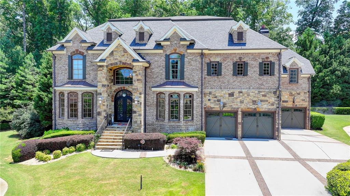
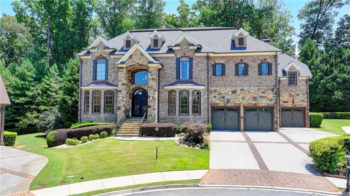
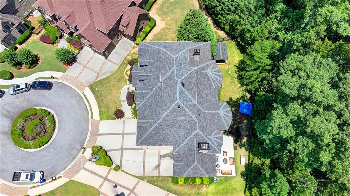
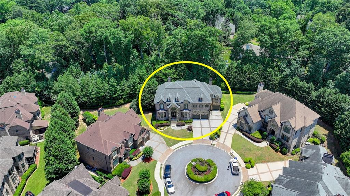
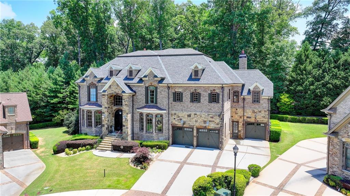
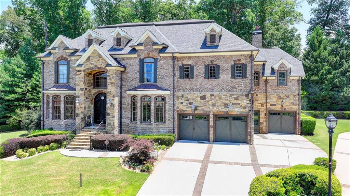
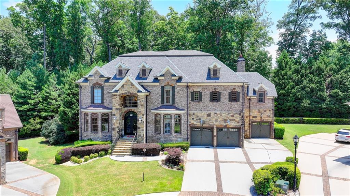
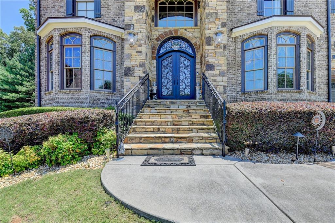
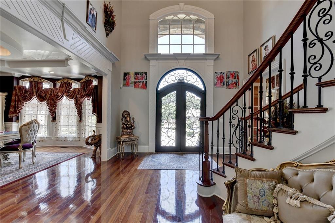
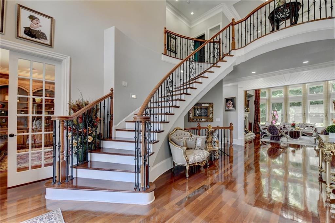
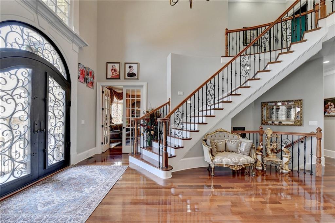
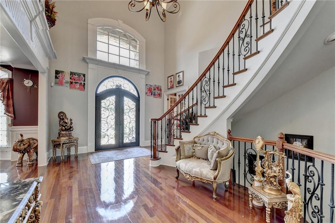
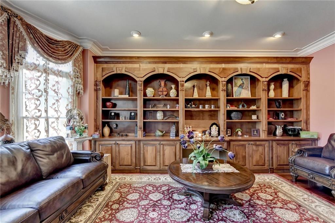
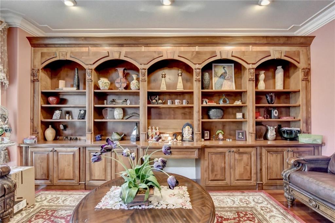
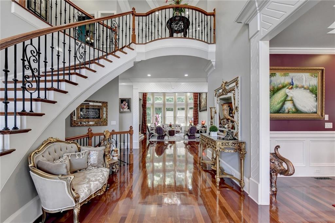
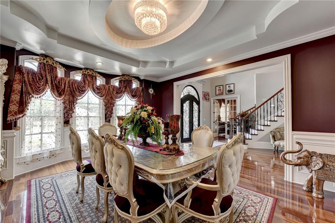
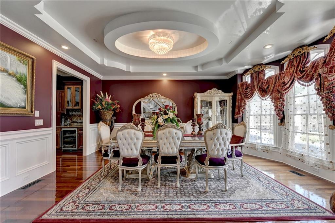
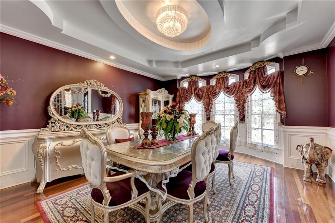
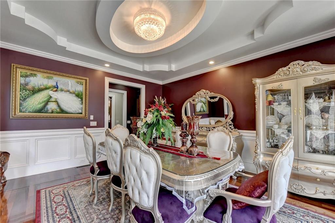
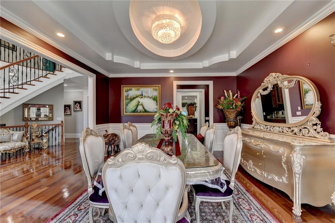
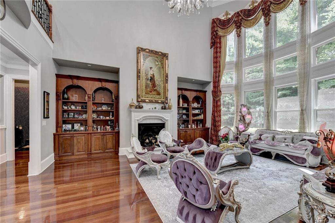
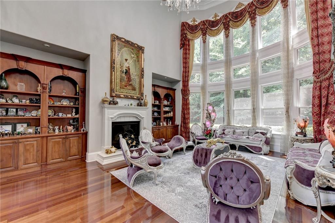
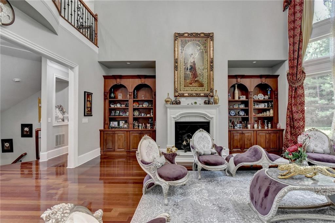
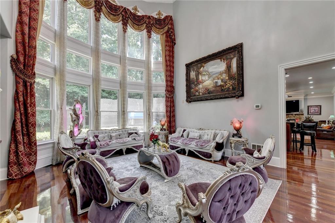
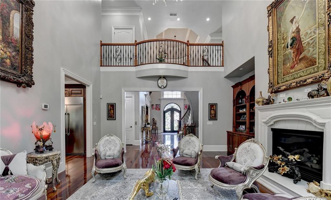
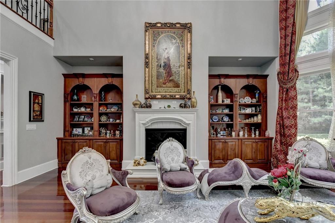
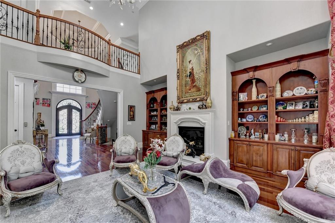
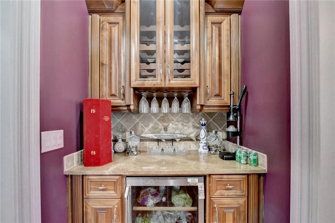
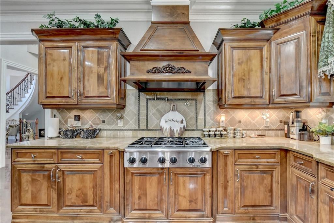
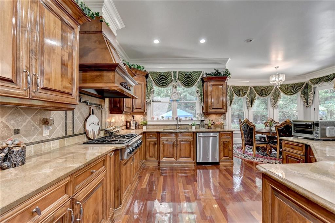
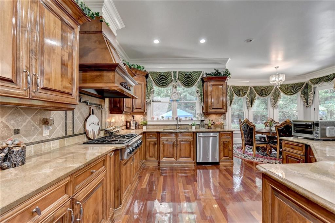
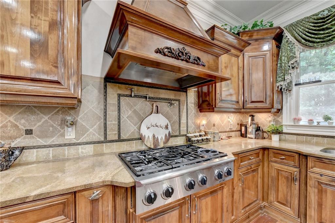
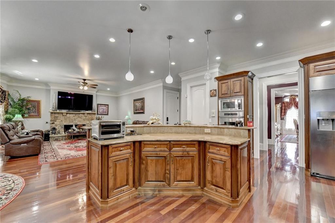
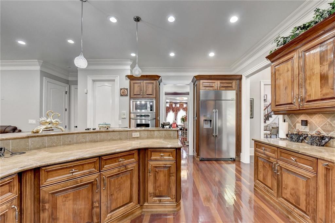
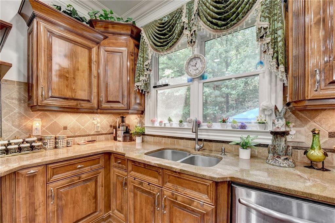
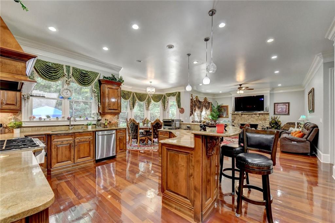
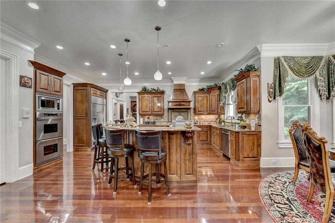
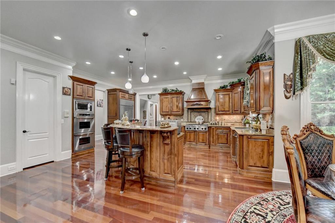
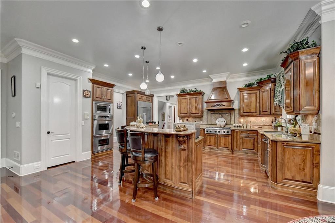
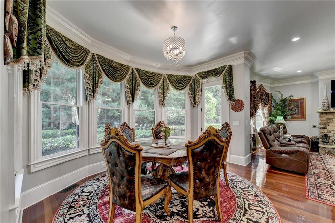
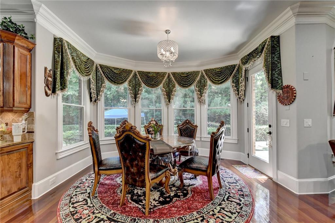
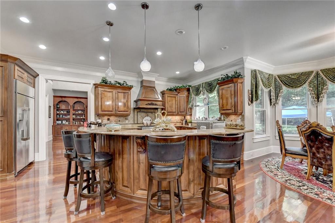
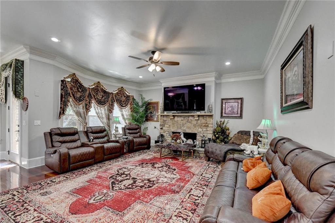
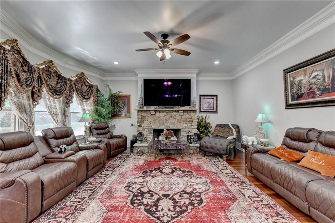
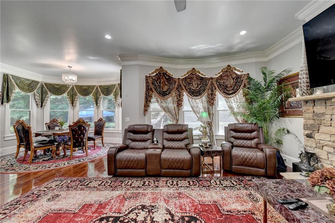
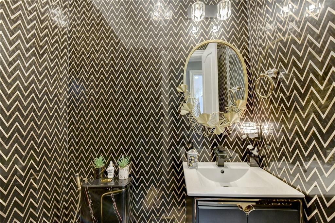
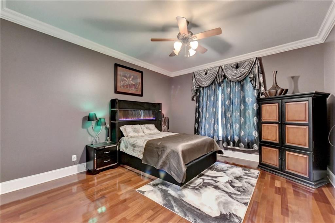
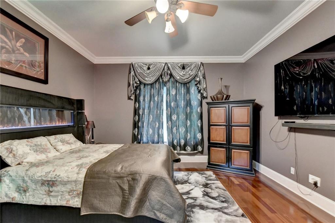
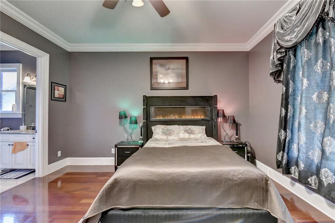
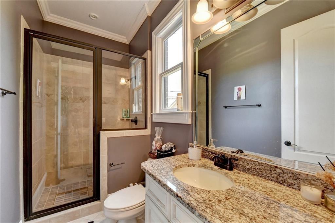
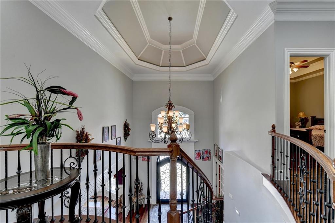
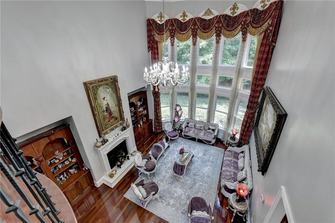
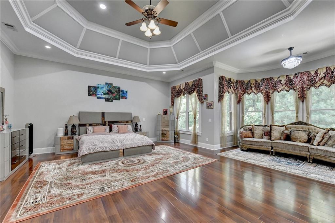
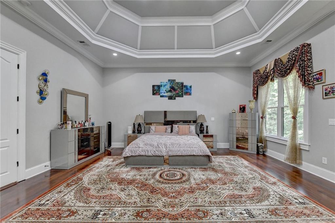
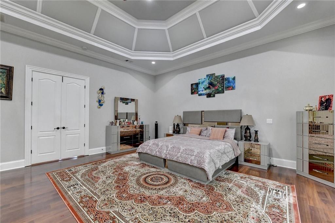
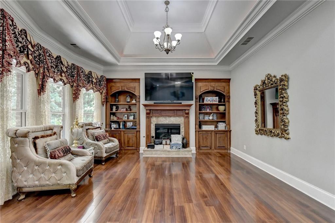
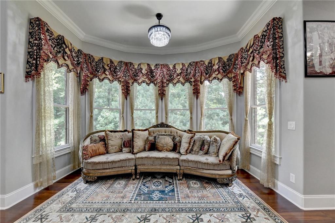
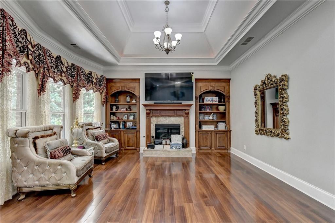
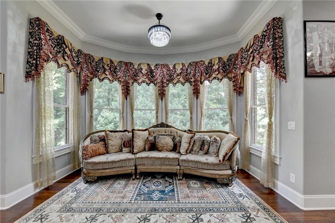
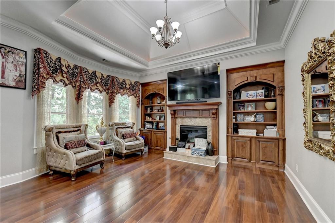
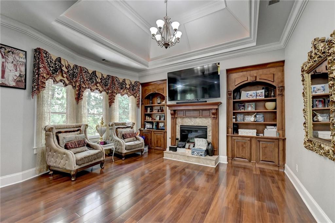
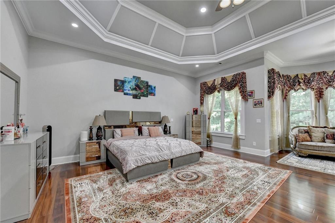
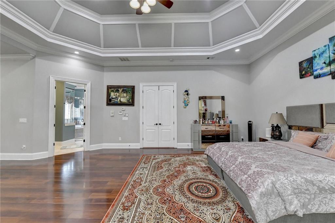
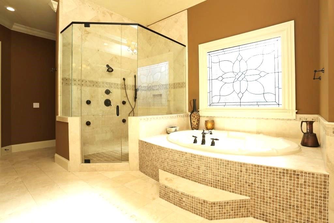
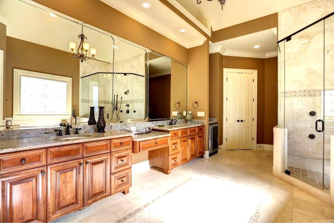
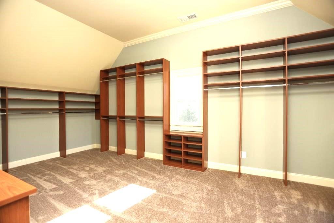
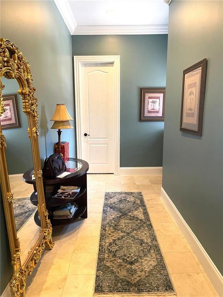
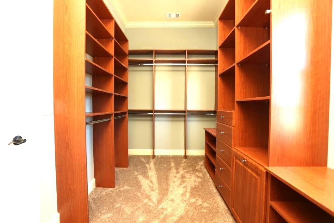
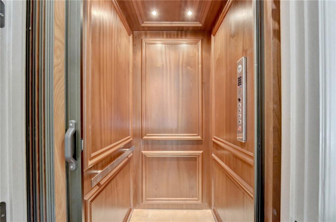
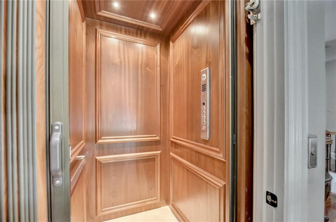
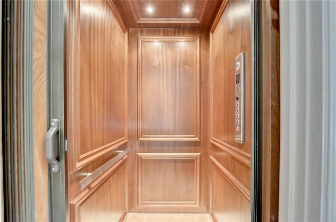
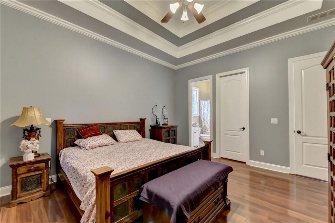
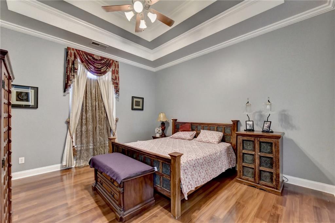
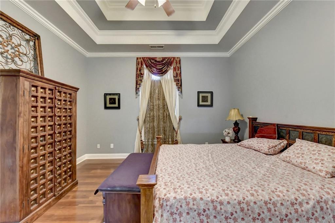
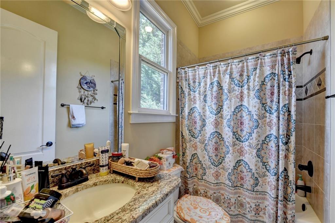
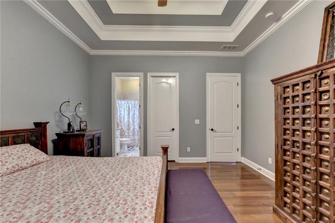
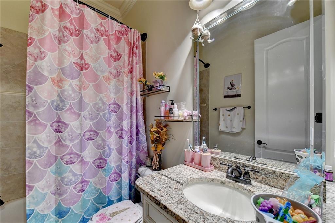
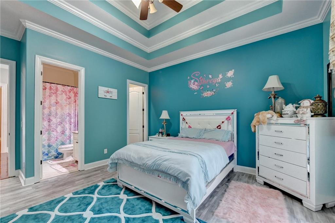
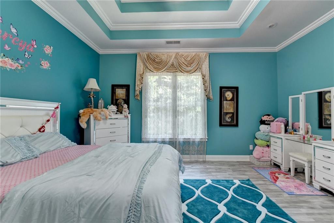
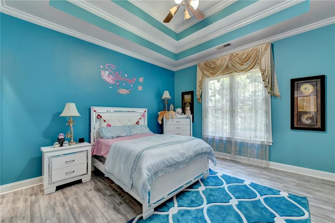
 Listings identified with the FMLS IDX logo come from
FMLS and are held by brokerage firms other than the owner of this website. The
listing brokerage is identified in any listing details. Information is deemed reliable
but is not guaranteed. If you believe any FMLS listing contains material that
infringes your copyrighted work please
Listings identified with the FMLS IDX logo come from
FMLS and are held by brokerage firms other than the owner of this website. The
listing brokerage is identified in any listing details. Information is deemed reliable
but is not guaranteed. If you believe any FMLS listing contains material that
infringes your copyrighted work please