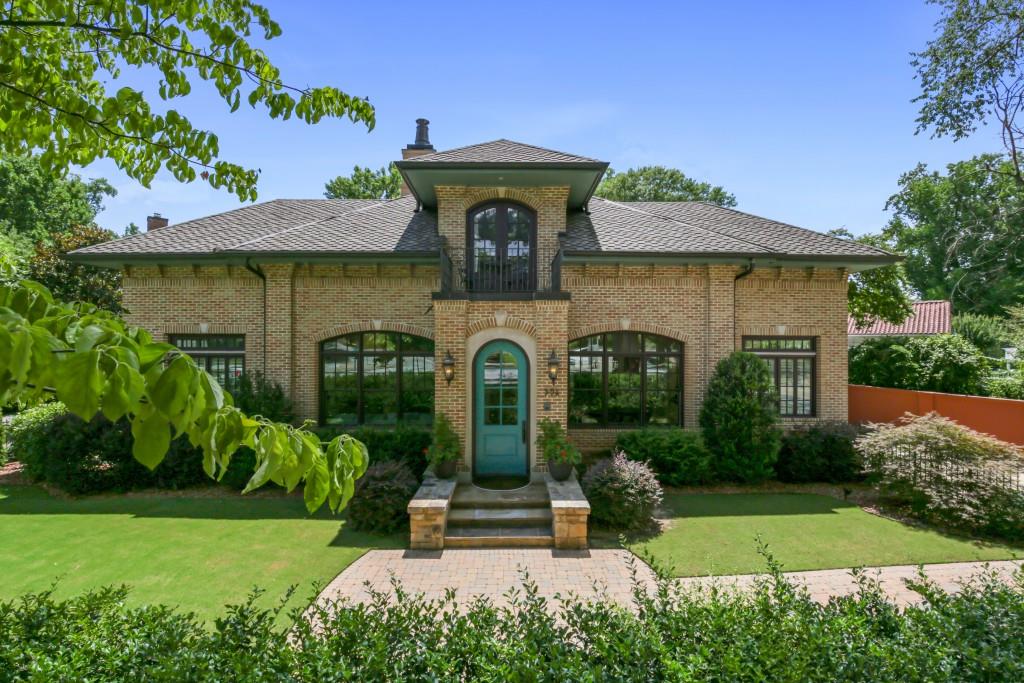Viewing Listing MLS# 407911711
Atlanta, GA 30327
- 6Beds
- 6Full Baths
- 1Half Baths
- N/A SqFt
- 1969Year Built
- 1.22Acres
- MLS# 407911711
- Residential
- Single Family Residence
- Active
- Approx Time on Market27 days
- AreaN/A
- CountyFulton - GA
- Subdivision Buckhead
Overview
NEW PRICE! Incredible opportunity in Buckhead that includes neighborhood access to the recreation area for the Chattahoochee River Park. The home has 6 Bedrooms and 6.5 Baths on an amazing 1.2 acre lot. This special property is located in a friendly neighborhood that includes monthly supper clubs and happy hours. The outdoor space features a Spitzmiller and Norris designed fireplace, two separate fire pits and lush landscaping that are reminiscent of Highlands North Carolina. The daylight terrace level, with a separate entrance off the patio, is NEWLY renovated and includes a full kitchenette and laundry area, a living area, a full in-law suite and two full baths. The main level kitchen includes stone countertops, Subzero refrigerator, Viking Range, and a pellet ice maker. There is an office/den on the main level that includes an office nook, two walk-in closets and a full bath- allowing for it to also be used as a bedroom, or a future primary suite. The second floor consists of 4 Bedrooms, including the primary suite that has a washer/dryer closet, separate walk-in closets, dual vanity sinks, separate tub/shower and a large walk-in cedar closet in the attic. Located in Warren T. Jackson elementary school district- one of the top-rated schools in the Atlanta area - and in close proximity to numerous private schools including Lovett, Pace, Westminster and Holy Innocents. Additional features of the home: Cedar shake roof, copper gutters, irrigation system, heated & cooled garage, fenced yard and room for a pool. The design consultant for the home was Claudia Stimmel, and Riley Martin was landscape consultant. Meticulously maintained by the owners and move-in ready! Check out our property video!
Association Fees / Info
Hoa: No
Community Features: None
Bathroom Info
Main Bathroom Level: 1
Halfbaths: 1
Total Baths: 7.00
Fullbaths: 6
Room Bedroom Features: Other
Bedroom Info
Beds: 6
Building Info
Habitable Residence: No
Business Info
Equipment: Air Purifier, Irrigation Equipment
Exterior Features
Fence: Back Yard, Chain Link, Fenced
Patio and Porch: Patio
Exterior Features: Lighting, Private Yard, Rear Stairs, Storage
Road Surface Type: Asphalt
Pool Private: No
County: Fulton - GA
Acres: 1.22
Pool Desc: None
Fees / Restrictions
Financial
Original Price: $2,150,000
Owner Financing: No
Garage / Parking
Parking Features: Garage, Garage Door Opener, Garage Faces Side, Kitchen Level
Green / Env Info
Green Energy Generation: None
Handicap
Accessibility Features: None
Interior Features
Security Ftr: Fire Alarm, Security Service, Smoke Detector(s)
Fireplace Features: Basement, Gas Starter, Keeping Room, Outside
Levels: Two
Appliances: Dishwasher, Disposal, Gas Range, Microwave, Range Hood, Refrigerator, Self Cleaning Oven
Laundry Features: Laundry Room, Main Level, Upper Level
Interior Features: Bookcases, Crown Molding, Disappearing Attic Stairs, Double Vanity, Entrance Foyer, High Speed Internet, His and Hers Closets, Walk-In Closet(s)
Flooring: Hardwood, Stone
Spa Features: None
Lot Info
Lot Size Source: Public Records
Lot Features: Back Yard, Front Yard, Landscaped, Private
Lot Size: 302x175x300x178
Misc
Property Attached: No
Home Warranty: No
Open House
Other
Other Structures: Gazebo,Shed(s)
Property Info
Construction Materials: Brick 4 Sides
Year Built: 1,969
Property Condition: Resale
Roof: Shingle
Property Type: Residential Detached
Style: Traditional
Rental Info
Land Lease: No
Room Info
Kitchen Features: Breakfast Room, Cabinets White, Kitchen Island, Pantry, Stone Counters, View to Family Room
Room Master Bathroom Features: Double Vanity,Separate His/Hers,Separate Tub/Showe
Room Dining Room Features: Separate Dining Room
Special Features
Green Features: Insulation, Thermostat
Special Listing Conditions: None
Special Circumstances: None
Sqft Info
Building Area Total: 4789
Building Area Source: Owner
Tax Info
Tax Amount Annual: 12465
Tax Year: 2,023
Tax Parcel Letter: 17-0215-0001-015-2
Unit Info
Utilities / Hvac
Cool System: Central Air, Zoned
Electric: None
Heating: Central, Zoned
Utilities: Cable Available, Electricity Available, Natural Gas Available, Phone Available, Water Available
Sewer: Septic Tank
Waterfront / Water
Water Body Name: None
Water Source: Public
Waterfront Features: None
Directions
I-75 North to Mount Paran Road. Right on Mount Paran, left on Sentinel Post, Left on to Musket Ridge, Left on to Flintlock. Property is first on the left.Listing Provided courtesy of Dorsey Alston Realtors
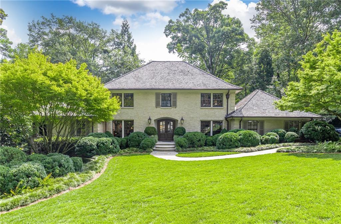
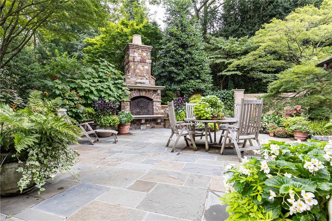
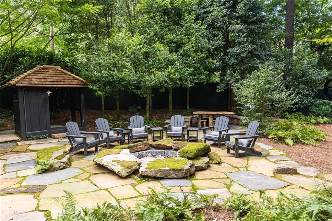
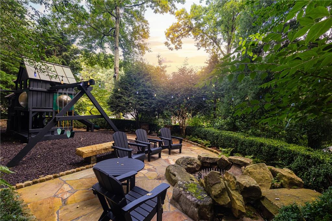
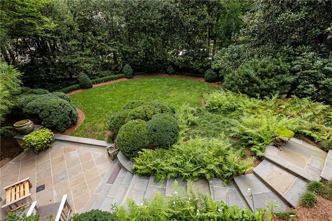
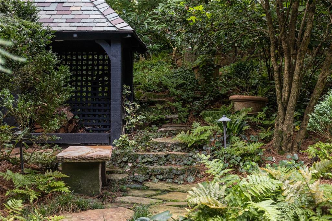
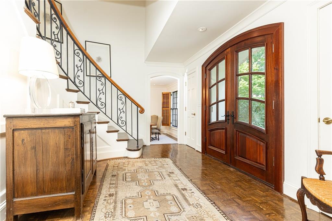
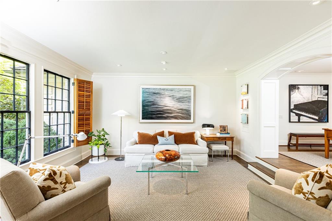
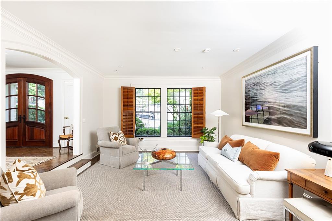
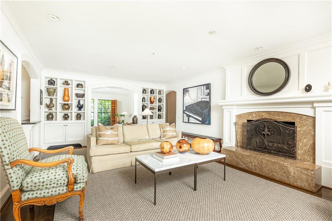
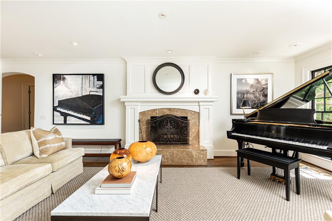
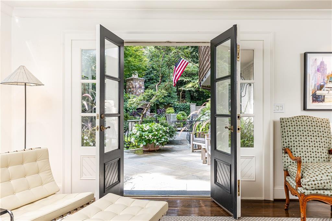
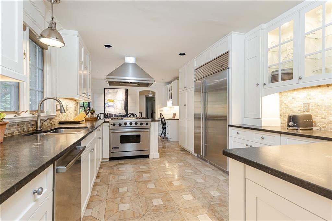
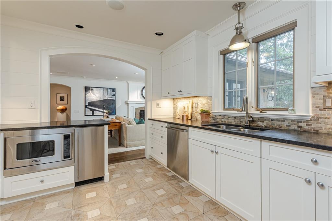
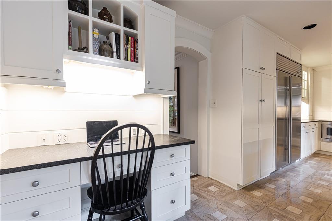
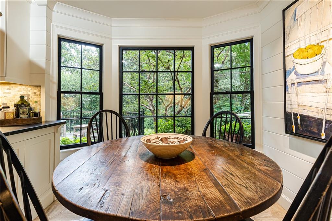
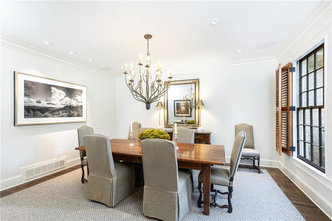
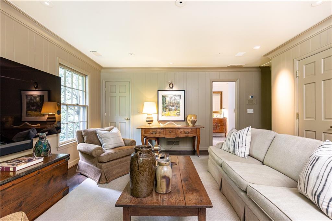
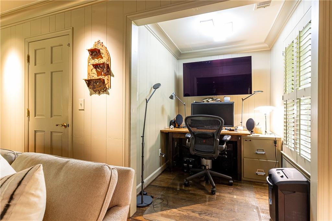
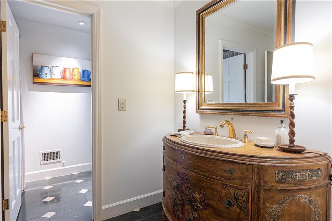
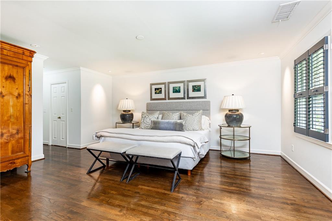
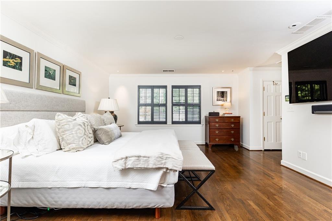
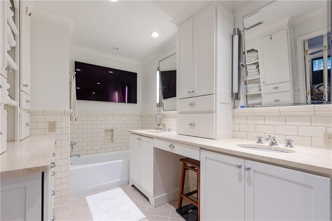
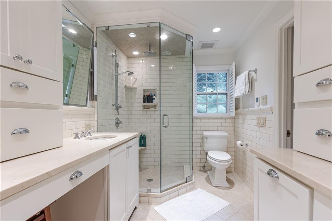
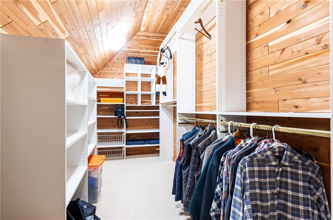
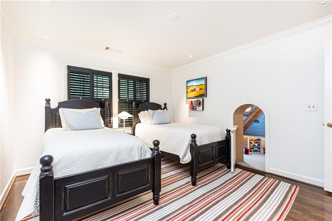
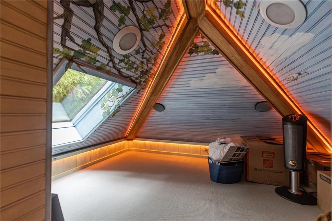
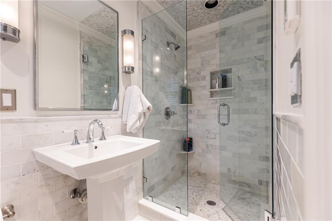
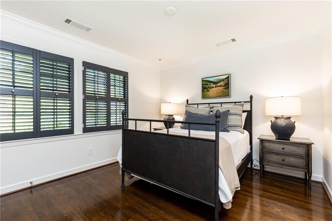
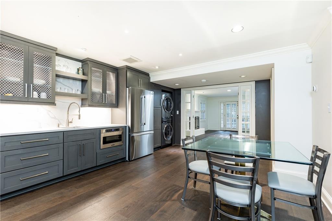
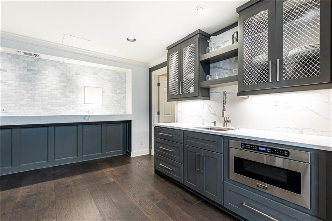
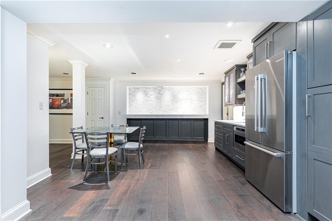
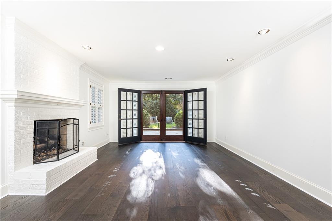
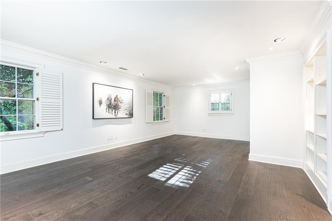
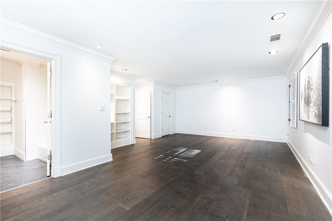
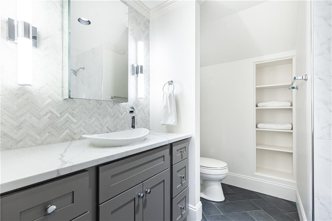
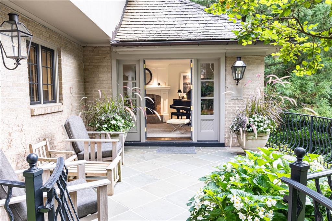
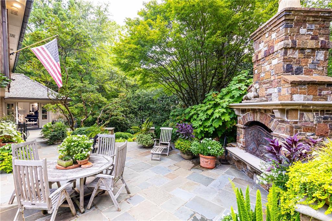
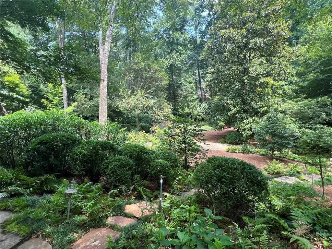
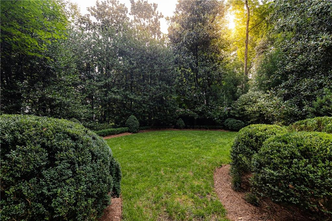
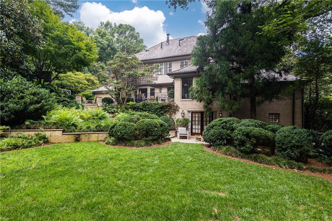
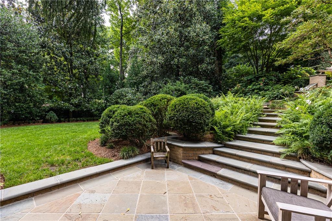
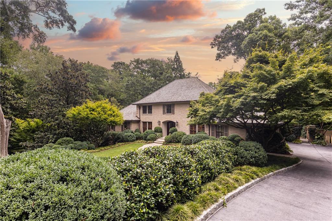
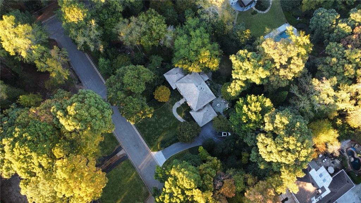
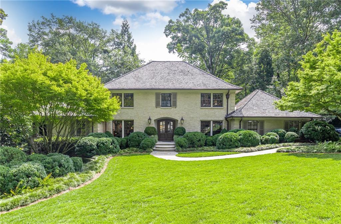
 MLS# 392285506
MLS# 392285506 