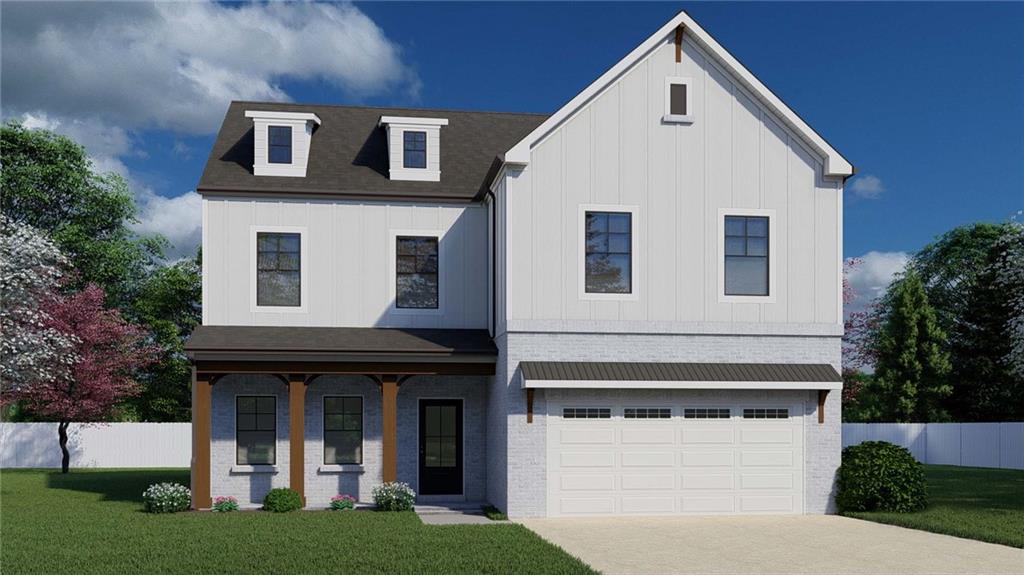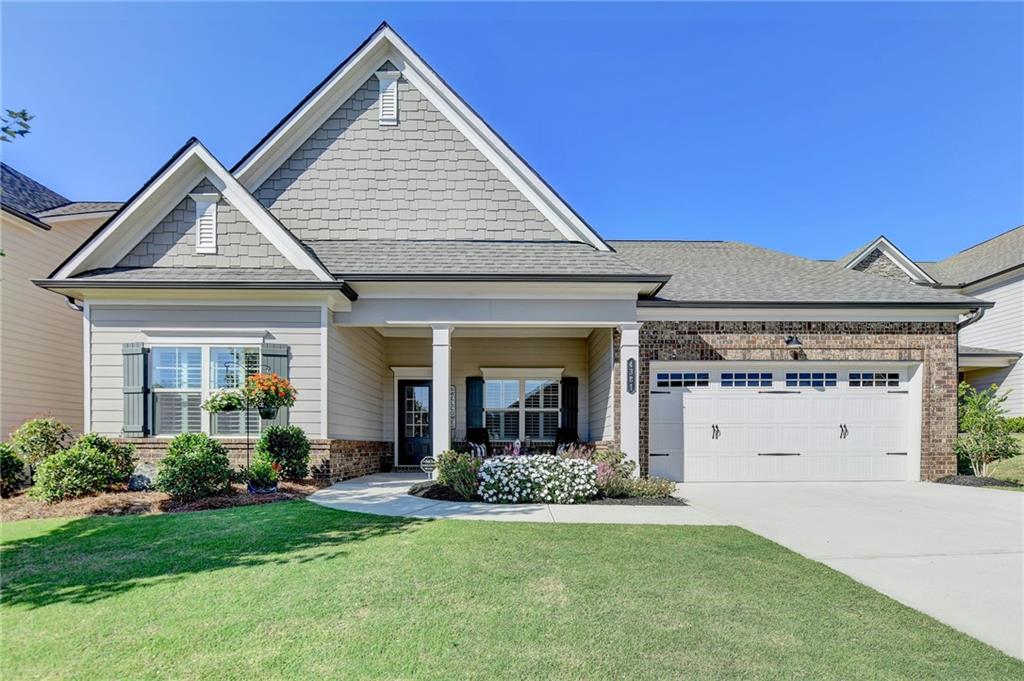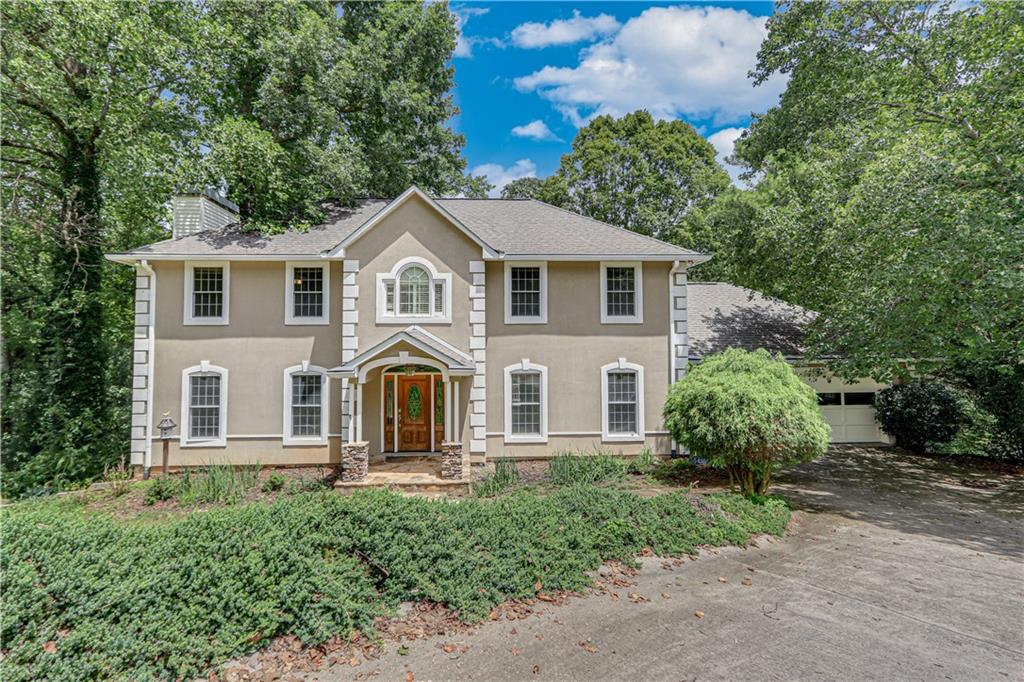Viewing Listing MLS# 398110524
Gainesville, GA 30506
- 4Beds
- 3Full Baths
- N/AHalf Baths
- N/A SqFt
- 2002Year Built
- 0.90Acres
- MLS# 398110524
- Residential
- Single Family Residence
- Pending
- Approx Time on Market3 months, 16 days
- AreaN/A
- CountyHall - GA
- Subdivision Cherokee Meadows
Overview
Escape to your own private oasis in this beautiful 4 bedroom, 3 bath ranch home located in a serene neighborhood with seasonal views of Lake Lanier. This stunning property features a spacious open concept floor plan with an abundance of natural light and high-end finishes throughout.The main level offers a welcoming living room with a cozy fireplace, an eat-in kitchen with updated appliances and granite countertops, and a formal dining area perfect for hosting gatherings. The primary suite is a luxurious retreat with an en-suite bathroom and a walk-in closet.The finished basement provides additional living space with a recreation room, a guest bedroom, and a full bathroom, ideal for entertaining guests or creating a home office. Step outside to the backyard paradise featuring a sparkling in-ground pool, a large patio area for al fresco dining, and lush landscaping for added privacy.Enjoy the breathtaking seasonal views of Lake Lanier from the comfort of your own home. Conveniently located near shopping, dining, and outdoor recreation, this home offers the perfect blend of tranquility and convenience. Don't miss out on the opportunity to own this dream home - schedule a showing today!
Association Fees / Info
Hoa: No
Community Features: None
Bathroom Info
Main Bathroom Level: 2
Total Baths: 3.00
Fullbaths: 3
Room Bedroom Features: Master on Main
Bedroom Info
Beds: 4
Building Info
Habitable Residence: No
Business Info
Equipment: None
Exterior Features
Fence: Back Yard, Chain Link
Patio and Porch: Deck
Exterior Features: Private Yard, Rear Stairs
Road Surface Type: Asphalt
Pool Private: No
County: Hall - GA
Acres: 0.90
Pool Desc: In Ground
Fees / Restrictions
Financial
Original Price: $515,000
Owner Financing: No
Garage / Parking
Parking Features: Garage
Green / Env Info
Green Energy Generation: None
Handicap
Accessibility Features: None
Interior Features
Security Ftr: None
Fireplace Features: Family Room
Levels: One
Appliances: Dishwasher, Electric Cooktop, Electric Water Heater, Refrigerator
Laundry Features: Laundry Room, Main Level, Mud Room
Interior Features: Entrance Foyer, Tray Ceiling(s), Vaulted Ceiling(s), Walk-In Closet(s)
Flooring: Ceramic Tile, Hardwood, Other
Spa Features: None
Lot Info
Lot Size Source: Public Records
Lot Features: Back Yard, Front Yard
Lot Size: 326 x 118
Misc
Property Attached: No
Home Warranty: No
Open House
Other
Other Structures: Shed(s)
Property Info
Construction Materials: Vinyl Siding
Year Built: 2,002
Property Condition: Resale
Roof: Composition
Property Type: Residential Detached
Style: Ranch, Traditional
Rental Info
Land Lease: No
Room Info
Kitchen Features: Cabinets Other, Pantry Walk-In, Stone Counters, Other
Room Master Bathroom Features: Separate Tub/Shower,Soaking Tub,Whirlpool Tub
Room Dining Room Features: Open Concept,Separate Dining Room
Special Features
Green Features: None
Special Listing Conditions: None
Special Circumstances: None
Sqft Info
Building Area Total: 1741
Building Area Source: Public Records
Tax Info
Tax Amount Annual: 3158
Tax Year: 2,023
Tax Parcel Letter: 10-00133-03-029
Unit Info
Utilities / Hvac
Cool System: Ceiling Fan(s), Central Air
Electric: None
Heating: Central, Electric
Utilities: Cable Available, Electricity Available
Sewer: Septic Tank
Waterfront / Water
Water Body Name: None
Water Source: Well
Waterfront Features: None
Directions
GPSListing Provided courtesy of Classic Homes Realty Of Atlanta
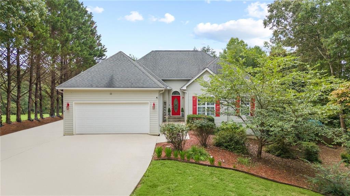
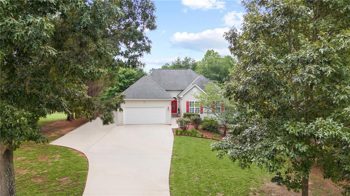
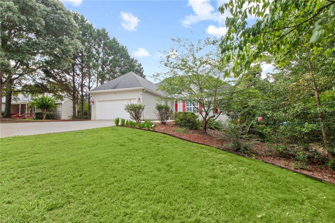
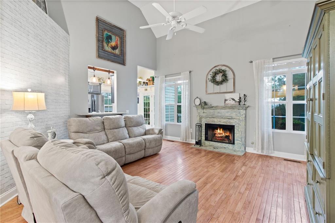
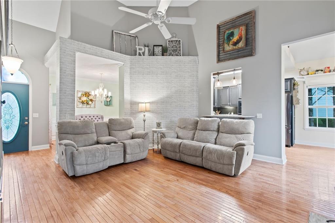
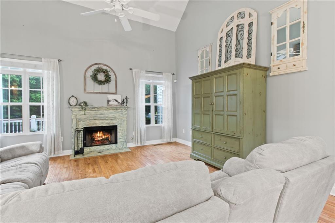
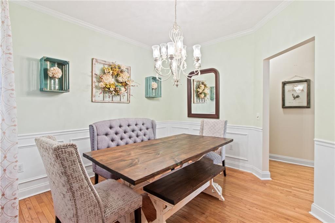
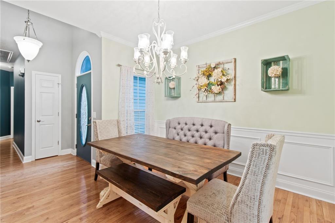
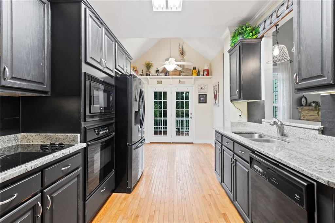
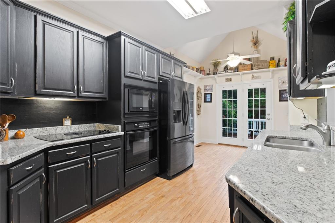
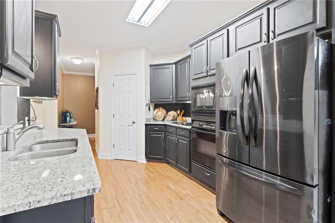
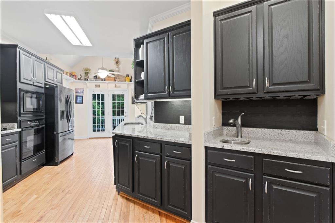
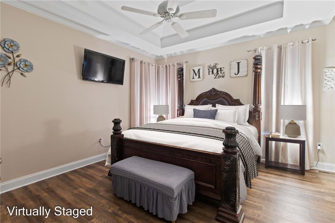
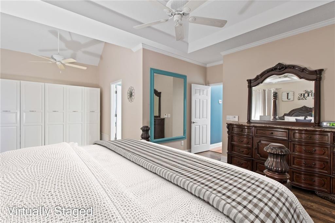
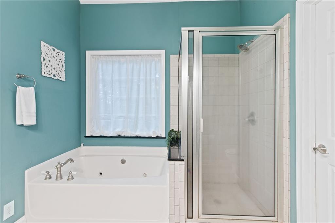
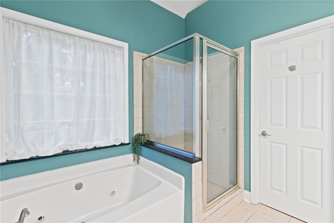
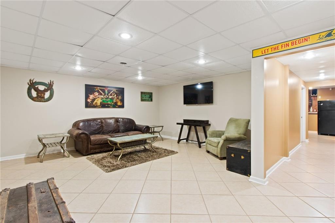
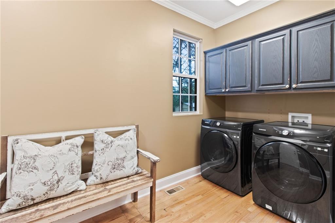
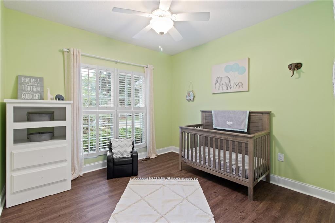
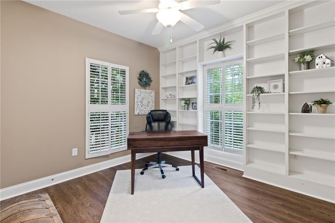
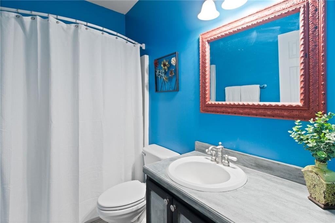
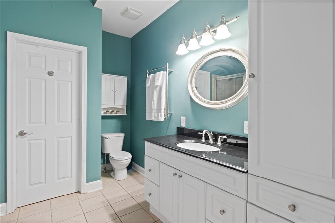
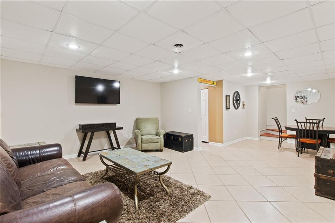
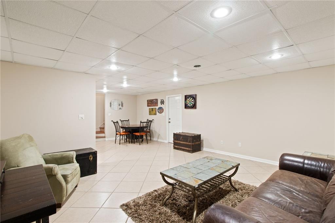
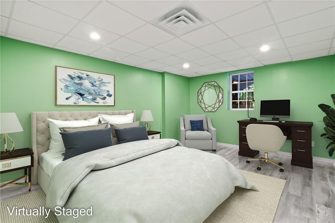
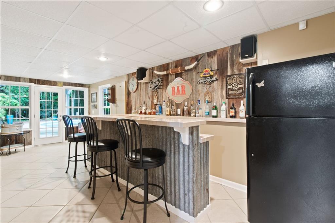
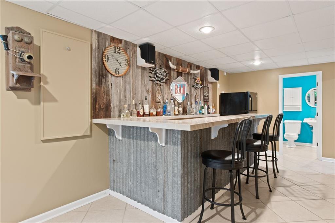
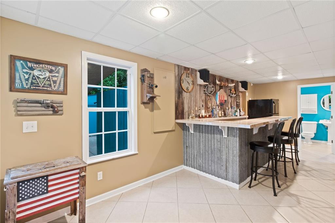
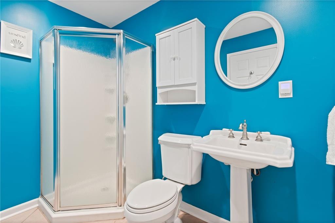
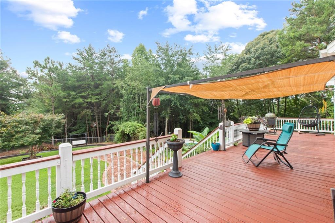
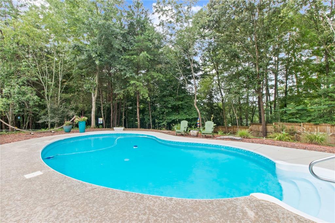
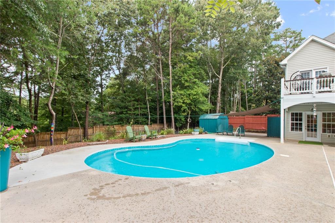
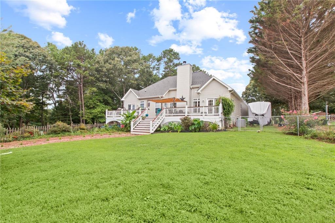
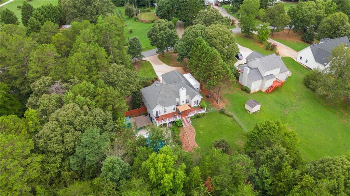
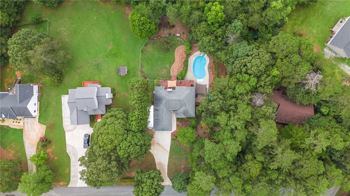
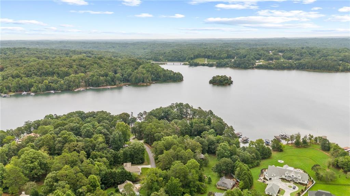
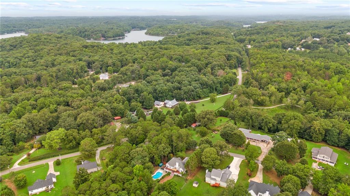
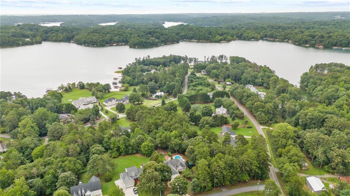
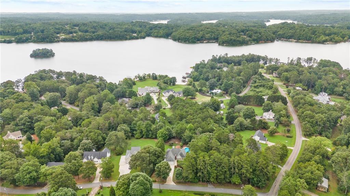
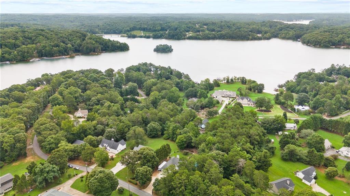
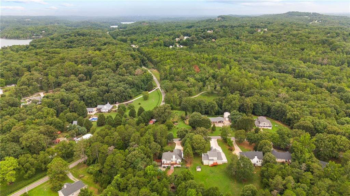
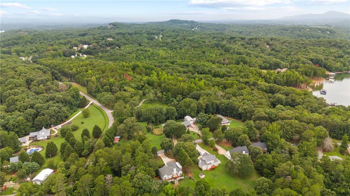
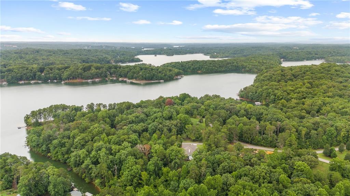
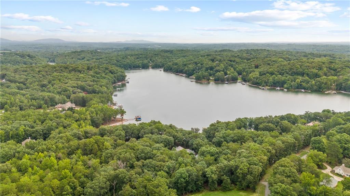
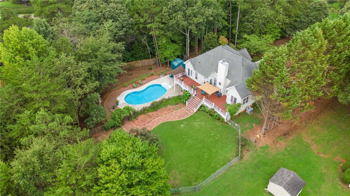
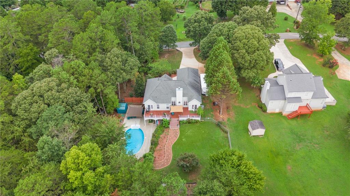
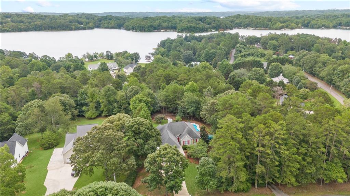
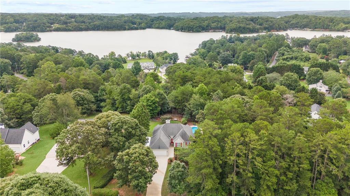
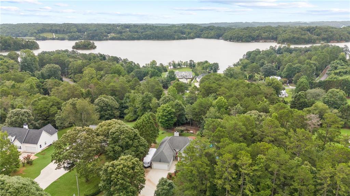
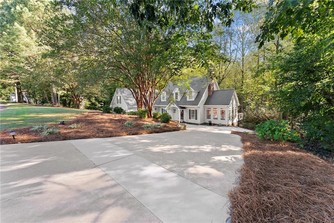
 MLS# 409115639
MLS# 409115639 