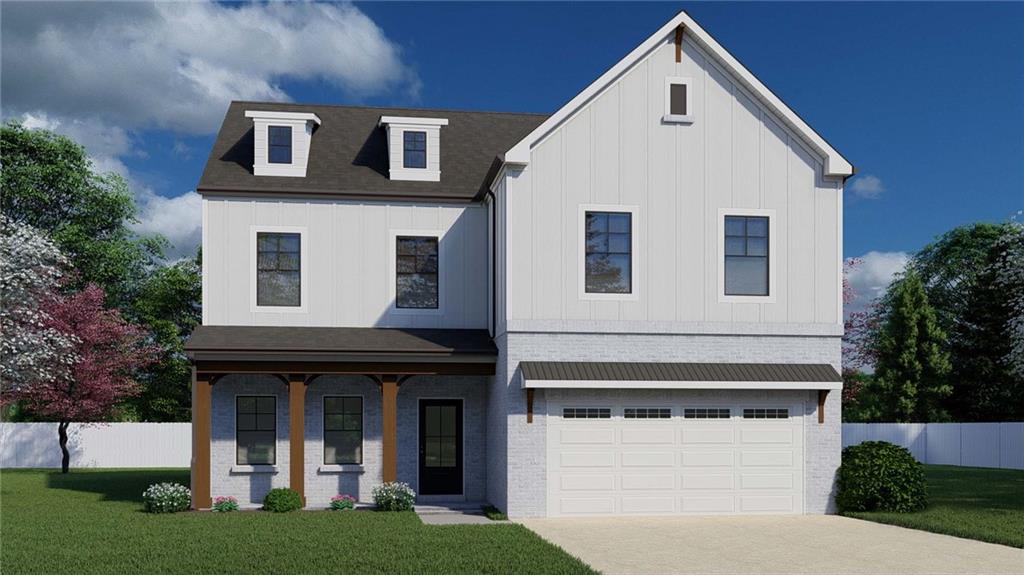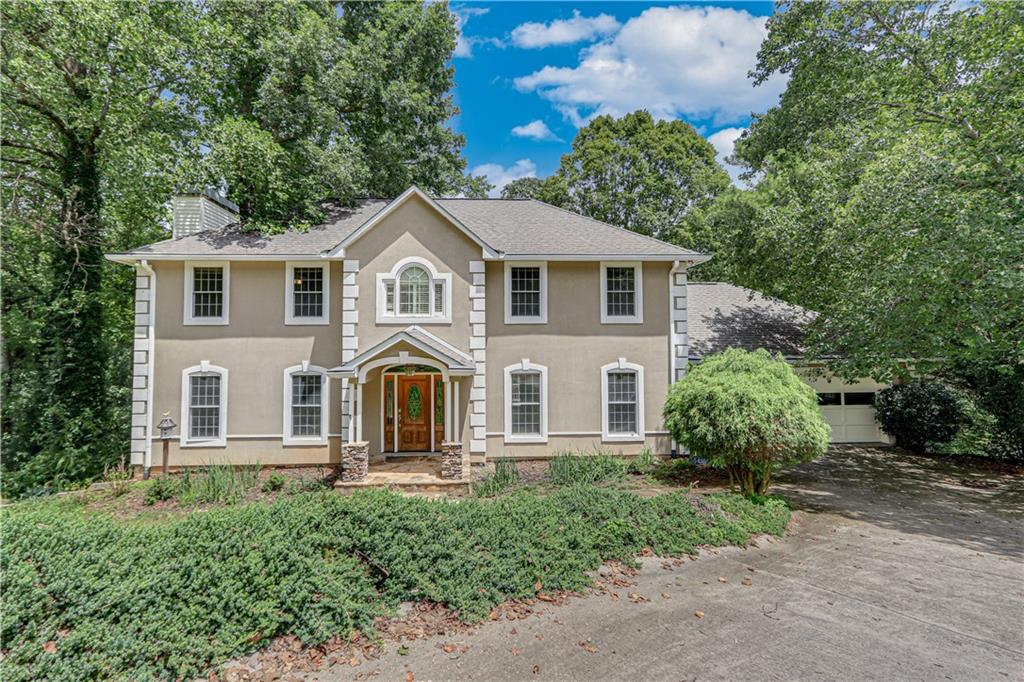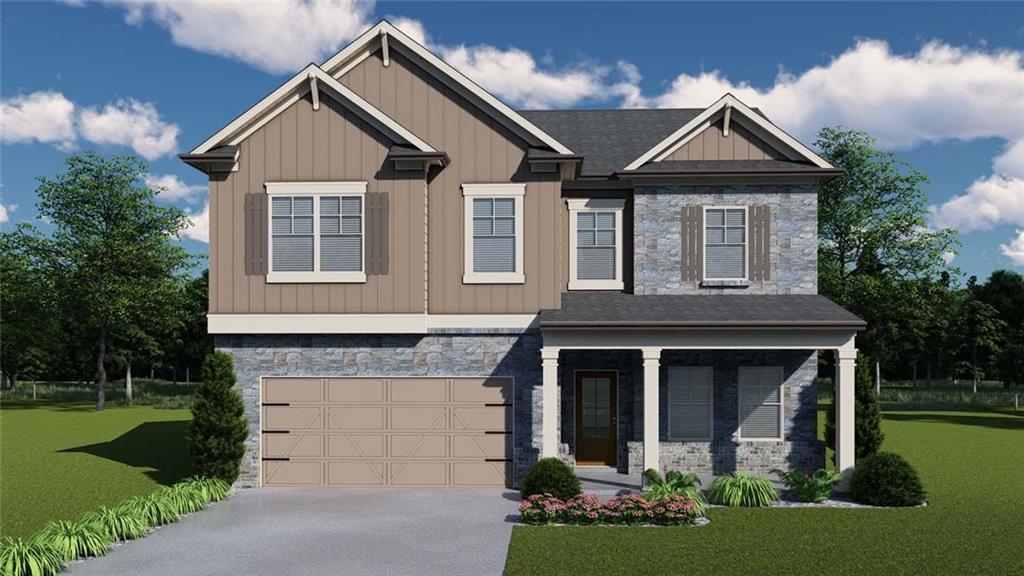Viewing Listing MLS# 404242147
Gainesville, GA 30504
- 4Beds
- 3Full Baths
- 1Half Baths
- N/A SqFt
- 2020Year Built
- 0.18Acres
- MLS# 404242147
- Residential
- Single Family Residence
- Pending
- Approx Time on Market2 months, 3 days
- AreaN/A
- CountyHall - GA
- Subdivision Mundy Mill Linden Park
Overview
Like New This Beautifully Decorated Home Boasts an Open Floor Plan Perfect for Entertaining * You Will Fall in Love w/ This Upscale Craftsman Ranch Just 2.5 Miles from Lake Lanier * Convenient Location in Mundy Mill Close to Shopping, Schools, Restaurants & Recreation! Mundy Mill is a Sidewalk Community Offering 2 Stunning Amenity Areas Complete w/ Pools, Tennis Courts, Playgrounds, Outdoor Fireplace, Grilling Areas, Picnic Pavilion & More * Loads of Upgrades Throughout * The Inviting Foyer & Formal Dining Room Greet You Right Away * As You Enter the Open Main Living Area You See the Craftsmanship Right Away in the Great Room w/ Coffered Ceiling & Custom Built In Cabinetry * The Gourmet Kitchen Features White Painted Cabinetry, Granite C-tops, Subway Tile Backsplash, Oversized Gas Cooktop, Wall Oven, Large Island w/ Breakfast Bar & Pendant Lighting * Durable Yet Elegant LVP Flooring * Split Bedroom Plan * Owners Suite on the Main w/ En-Suite Bathroom Highlighting a Double Marble Vanity & Large Separate Tile Shower * 3 Additional Bedrooms & 2 1/2 Baths All w/ Marble & Tile Upgrades * Get Ready for Amazing Outdoor Living on the Covered Front Porch & Rear Porch Overlooking the Quiet, Level Fenced Backyard * Mud Room Area is Just Outside the Laundry Room Which is Accessible from the Hall & Master Closet * Add'l Features Incl Smooth Ceilings Throughout, Plantation Shutters & Floored Attic Storage!
Association Fees / Info
Hoa: Yes
Hoa Fees Frequency: Annually
Hoa Fees: 650
Community Features: Clubhouse, Homeowners Assoc, Near Schools, Near Shopping, Near Trails/Greenway, Park, Pool, Sidewalks, Street Lights, Tennis Court(s)
Bathroom Info
Main Bathroom Level: 2
Halfbaths: 1
Total Baths: 4.00
Fullbaths: 3
Room Bedroom Features: Master on Main, Split Bedroom Plan
Bedroom Info
Beds: 4
Building Info
Habitable Residence: No
Business Info
Equipment: None
Exterior Features
Fence: Back Yard, Fenced
Patio and Porch: Covered, Front Porch, Rear Porch
Exterior Features: Private Entrance, Private Yard
Road Surface Type: Paved
Pool Private: No
County: Hall - GA
Acres: 0.18
Pool Desc: None
Fees / Restrictions
Financial
Original Price: $520,000
Owner Financing: No
Garage / Parking
Parking Features: Attached, Garage, Garage Door Opener, Garage Faces Front, Kitchen Level, Level Driveway
Green / Env Info
Green Energy Generation: None
Handicap
Accessibility Features: Accessible Entrance
Interior Features
Security Ftr: Smoke Detector(s)
Fireplace Features: Gas Log, Gas Starter, Great Room
Levels: One
Appliances: Dishwasher, Electric Oven, Electric Water Heater, Gas Cooktop, Microwave
Laundry Features: Laundry Room, Main Level
Interior Features: Bookcases, Coffered Ceiling(s), Entrance Foyer, High Ceilings 9 ft Main, High Speed Internet, Tray Ceiling(s), Walk-In Closet(s)
Flooring: Carpet, Ceramic Tile, Laminate, Tile
Spa Features: None
Lot Info
Lot Size Source: Public Records
Lot Features: Back Yard, Front Yard, Landscaped, Level
Lot Size: x
Misc
Property Attached: No
Home Warranty: No
Open House
Other
Other Structures: None
Property Info
Construction Materials: Brick Front, Cement Siding, HardiPlank Type
Year Built: 2,020
Property Condition: Resale
Roof: Composition
Property Type: Residential Detached
Style: Craftsman, Ranch
Rental Info
Land Lease: No
Room Info
Kitchen Features: Breakfast Bar, Cabinets White, Eat-in Kitchen, Kitchen Island, Pantry, Solid Surface Counters, Stone Counters, Wine Rack
Room Master Bathroom Features: Double Vanity
Room Dining Room Features: Separate Dining Room
Special Features
Green Features: None
Special Listing Conditions: None
Special Circumstances: None
Sqft Info
Building Area Total: 2436
Building Area Source: Public Records
Tax Info
Tax Amount Annual: 658
Tax Year: 2,023
Tax Parcel Letter: 08-00024-05-378
Unit Info
Utilities / Hvac
Cool System: Ceiling Fan(s), Central Air
Electric: 110 Volts, 220 Volts
Heating: Electric, Forced Air
Utilities: Cable Available, Electricity Available, Natural Gas Available, Phone Available, Sewer Available, Underground Utilities, Water Available
Sewer: Public Sewer
Waterfront / Water
Water Body Name: None
Water Source: Public
Waterfront Features: None
Directions
GPS FriendlyListing Provided courtesy of Keller Williams Realty Atl Partners
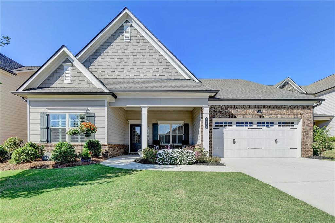
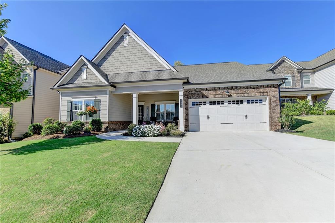
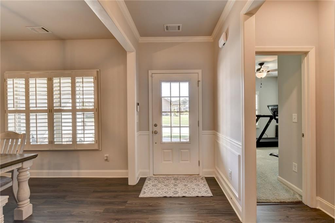
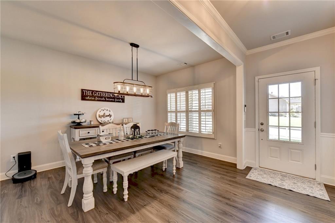
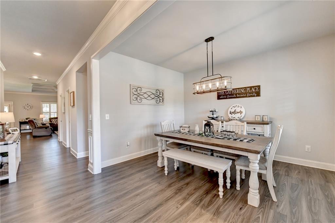
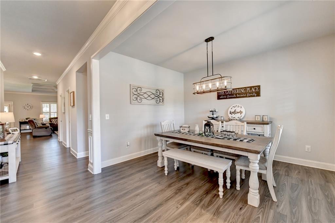
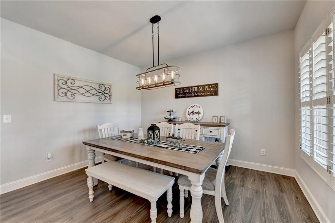
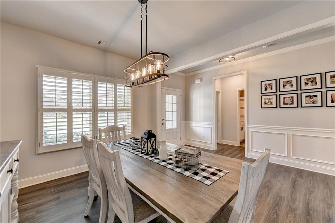
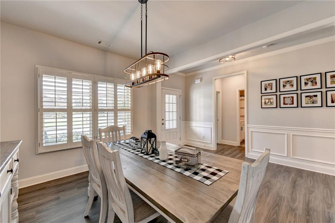
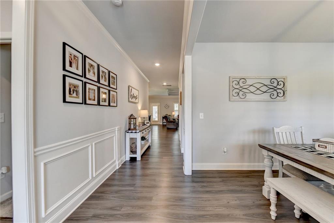
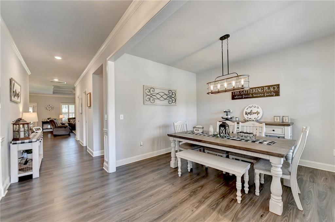
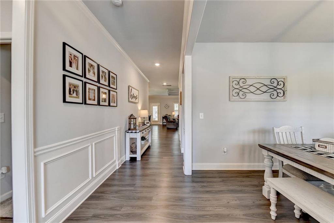
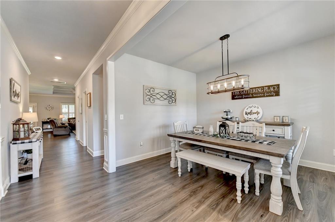
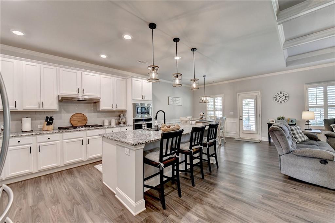
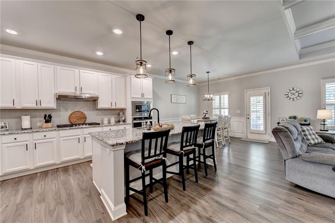
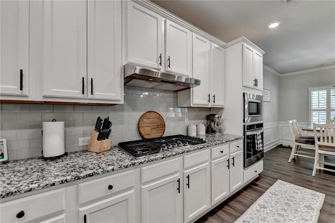
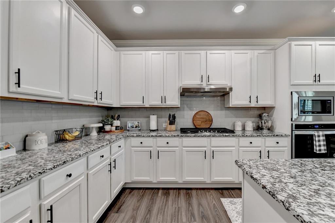
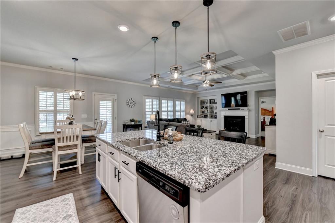
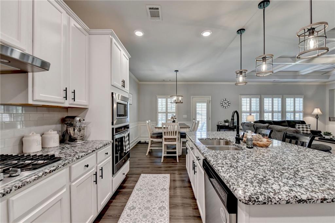
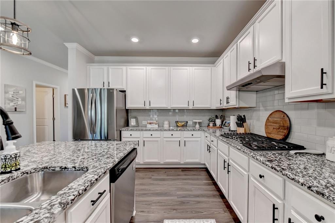
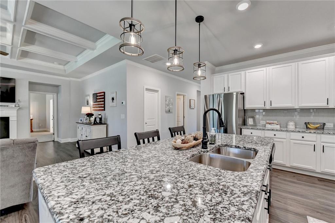
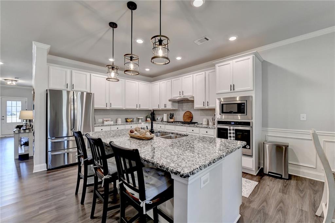
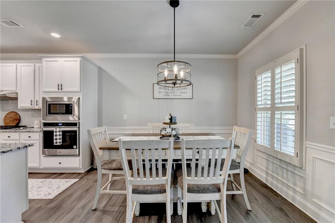
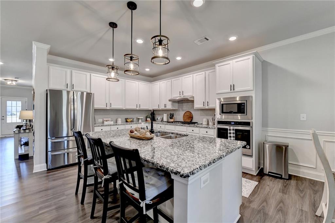
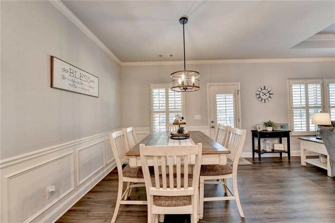
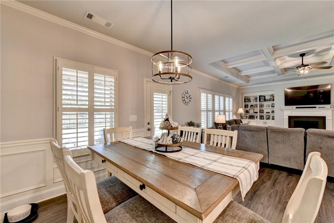
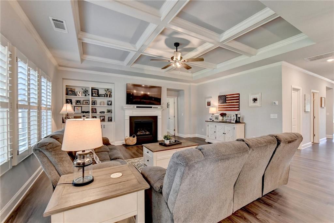
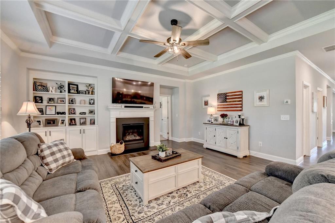
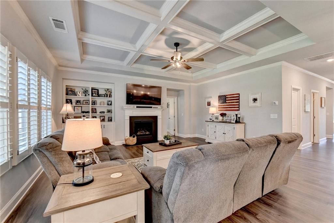
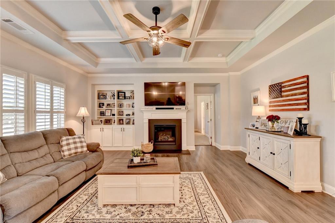
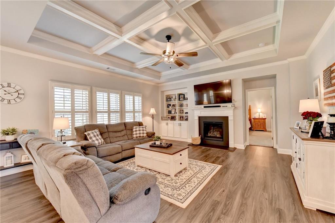
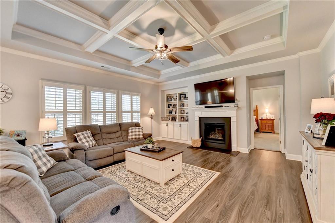
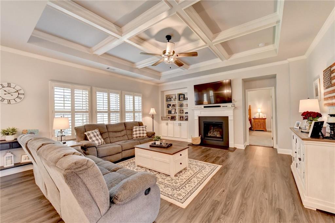
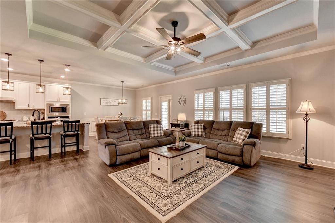
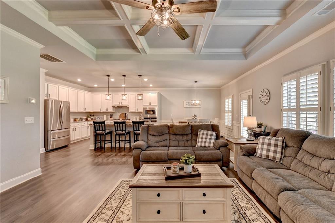
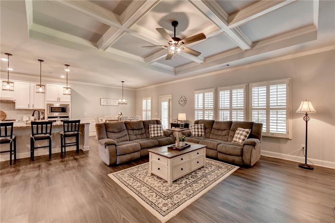
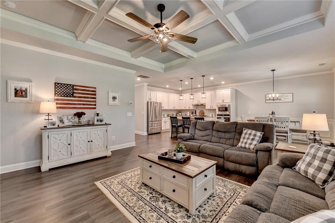
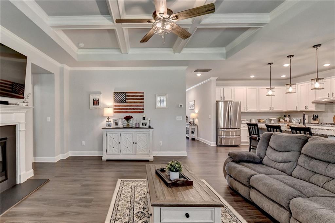
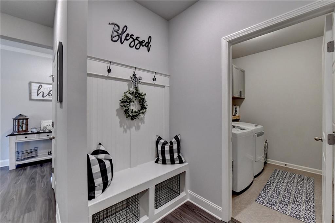
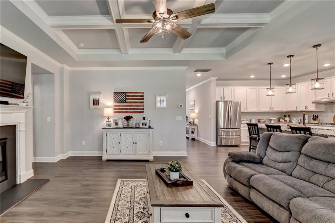
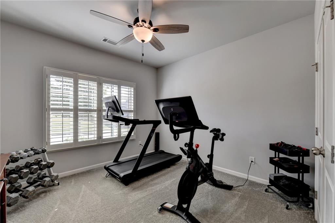
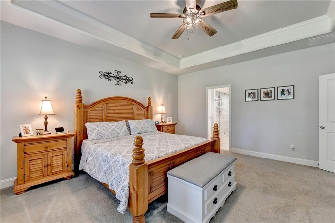
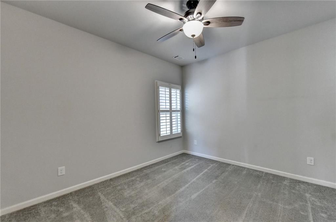
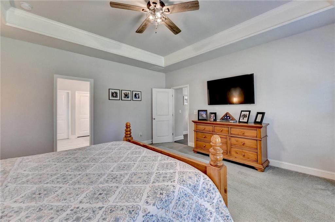
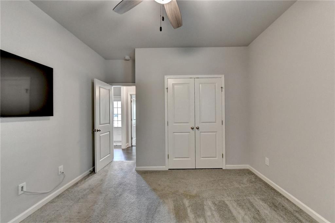
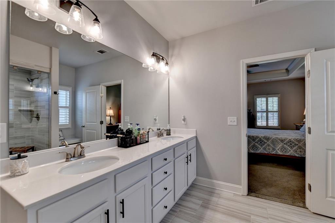
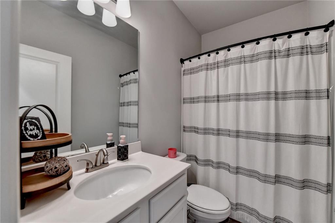
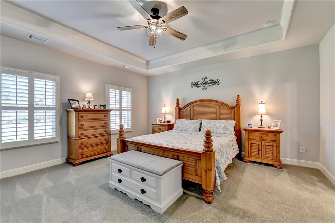
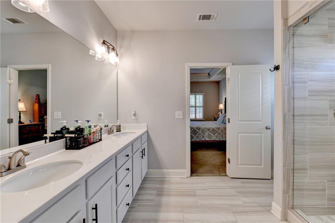
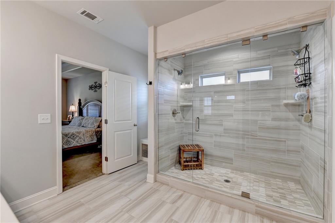
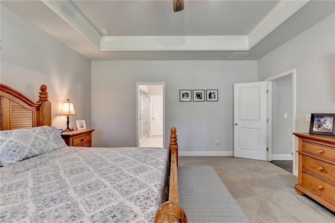
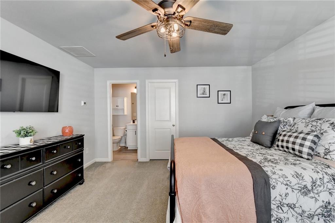
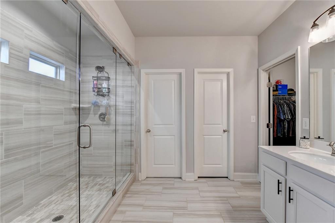
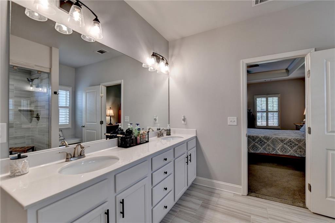
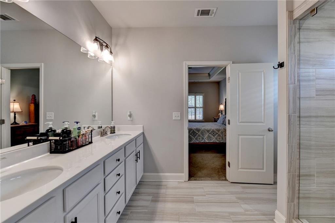
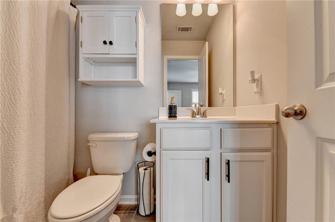
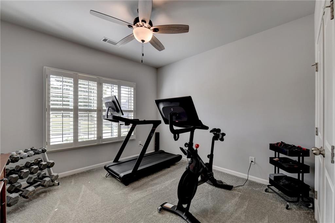
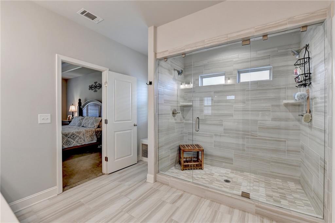
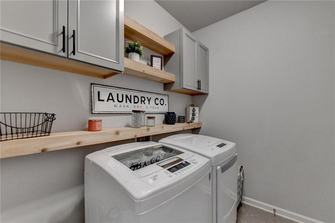
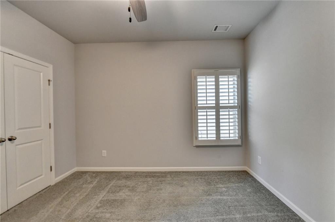
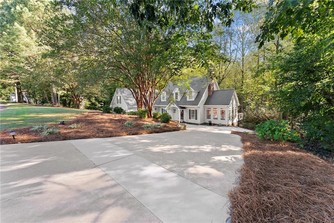
 MLS# 409115639
MLS# 409115639 