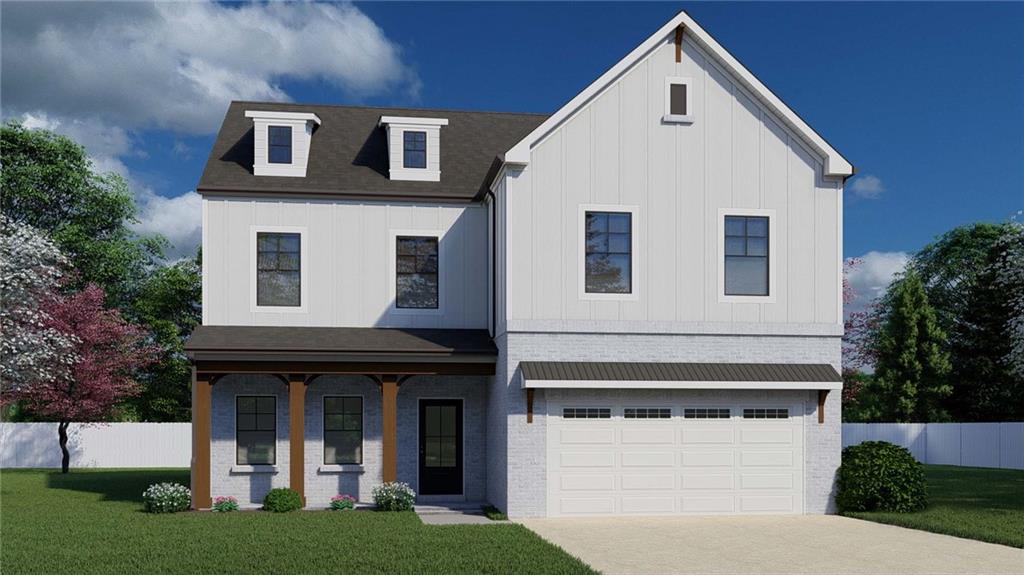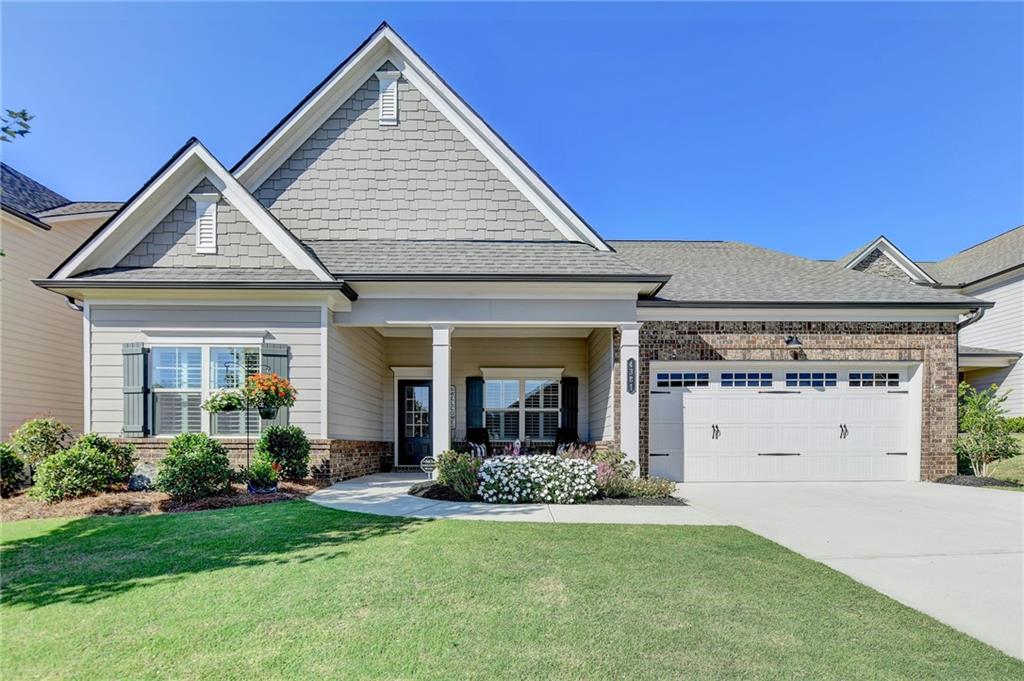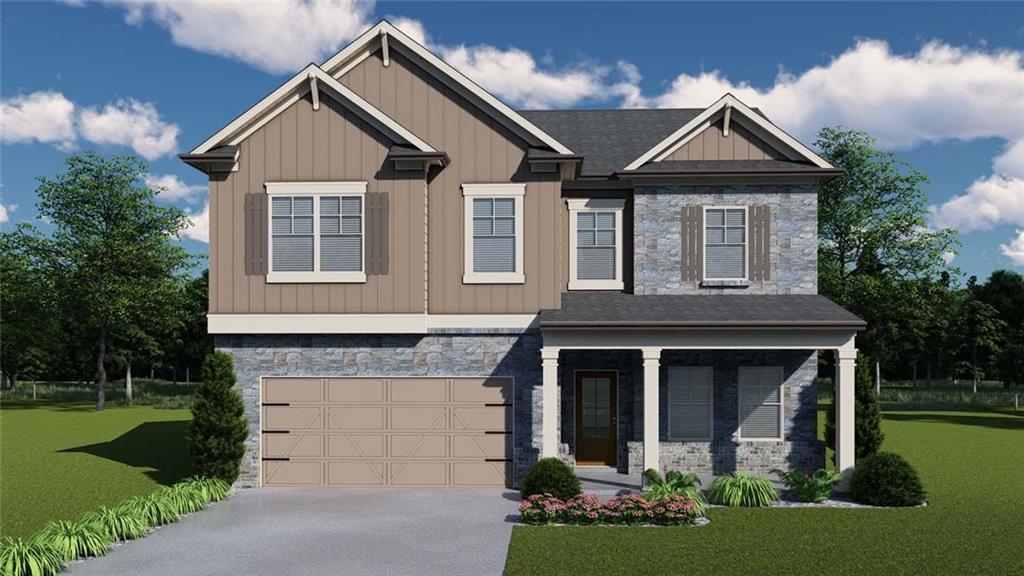Viewing Listing MLS# 399704783
Gainesville, GA 30501
- 4Beds
- 3Full Baths
- 1Half Baths
- N/A SqFt
- 1987Year Built
- 0.75Acres
- MLS# 399704783
- Residential
- Single Family Residence
- Pending
- Approx Time on Market3 months, 5 days
- AreaN/A
- CountyHall - GA
- Subdivision Cry Creek
Overview
Regal, three story home located in the heart of DOWNTOWN Gainesville in a QUIET cul-de-sac. A WOODED backyard is a bonus in this location with ample outdoor decks and porches to enjoy the SERENITY. An OVERSIZED living room with a beautiful fireplace is duplicated on the terrace level offering ENTERTAINING options or ROOM TO SPREAD. The dining area of this home has the perfect amount of LIGHT for serving brunch in the morning or dinners at dusk. The GENEROUS SIZE of the Master bedroom and bathroom is not often found in today's construction. EXCESS ROOMS for craft or hobbies, home office areas and STORAGE SPACE. New flooring on the terrace level, many rooms freshly painted and carpeted areas cleaned and ready for your furniture placement. Minutes to the downtown square, Northeast Georgia's cutting edge health system, I-985 for easy commuting, numerous parks, Atlanta Botanical Garden's Gainesville location, nationally known rowing venue and all that comes with lake living near Lake Lanier.
Association Fees / Info
Hoa: No
Community Features: None
Bathroom Info
Halfbaths: 1
Total Baths: 4.00
Fullbaths: 3
Room Bedroom Features: Oversized Master
Bedroom Info
Beds: 4
Building Info
Habitable Residence: No
Business Info
Equipment: None
Exterior Features
Fence: None
Patio and Porch: Covered, Deck
Exterior Features: Private Yard, Rain Gutters
Road Surface Type: Asphalt
Pool Private: No
County: Hall - GA
Acres: 0.75
Pool Desc: None
Fees / Restrictions
Financial
Original Price: $499,000
Owner Financing: No
Garage / Parking
Parking Features: Garage, Garage Door Opener, Garage Faces Front
Green / Env Info
Green Energy Generation: None
Handicap
Accessibility Features: None
Interior Features
Security Ftr: Smoke Detector(s)
Fireplace Features: Family Room
Levels: Three Or More
Appliances: Dishwasher, Electric Water Heater
Laundry Features: Laundry Room
Interior Features: Bookcases, Crown Molding, Double Vanity, Walk-In Closet(s)
Flooring: Carpet, Ceramic Tile
Spa Features: None
Lot Info
Lot Size Source: Assessor
Lot Features: Back Yard, Cul-De-Sac, Front Yard, Landscaped, Wooded
Lot Size: 101x324
Misc
Property Attached: No
Home Warranty: No
Open House
Other
Other Structures: None
Property Info
Construction Materials: Stucco, Vinyl Siding
Year Built: 1,987
Property Condition: Resale
Roof: Composition
Property Type: Residential Detached
Style: Contemporary
Rental Info
Land Lease: No
Room Info
Kitchen Features: Breakfast Bar, Cabinets Other, Eat-in Kitchen
Room Master Bathroom Features: Double Vanity,Soaking Tub
Room Dining Room Features: Seats 12+,Separate Dining Room
Special Features
Green Features: None
Special Listing Conditions: None
Special Circumstances: None
Sqft Info
Building Area Source: Not Available
Tax Info
Tax Amount Annual: 1867
Tax Year: 2,023
Tax Parcel Letter: 01-00084-04-031
Unit Info
Utilities / Hvac
Cool System: Ceiling Fan(s), Central Air
Electric: 110 Volts
Heating: Heat Pump
Utilities: Cable Available, Electricity Available, Natural Gas Available, Sewer Available, Underground Utilities, Water Available
Sewer: Public Sewer
Waterfront / Water
Water Body Name: None
Water Source: Public
Waterfront Features: None
Directions
From S. Enota Dr NE, turn onto Dunn Drive at Enota Elementary then right on Enota Ave NE. Home is located straight ahead in the cul de sac.Listing Provided courtesy of Living Down South Realty, Llc
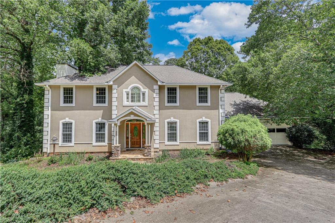
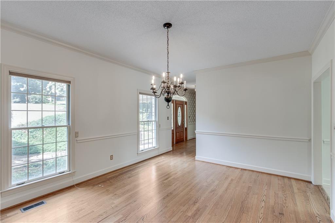
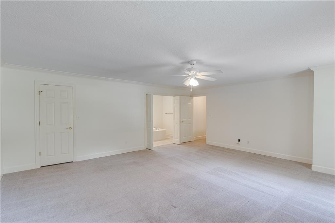
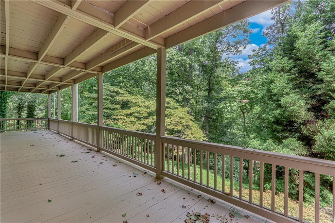
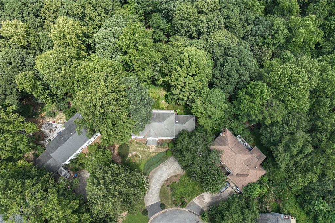
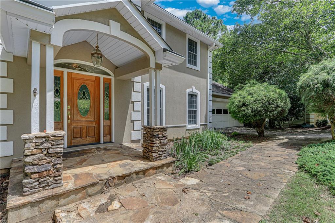
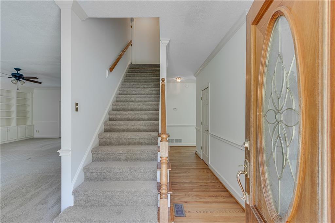
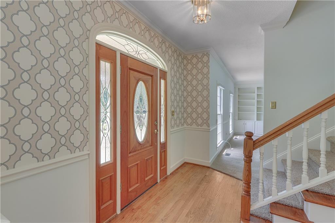
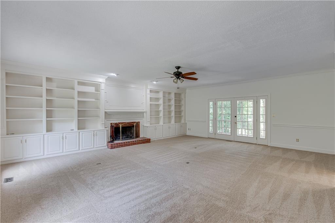
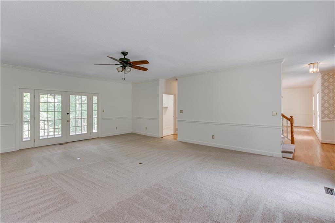
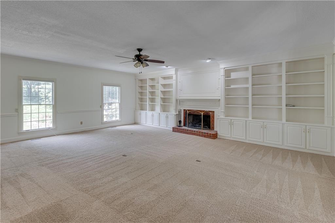
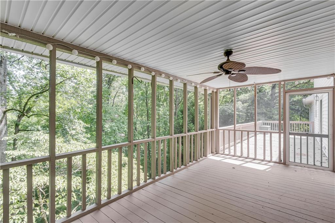
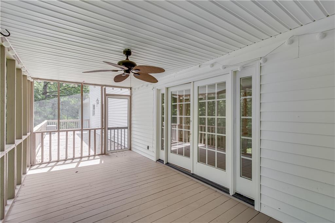
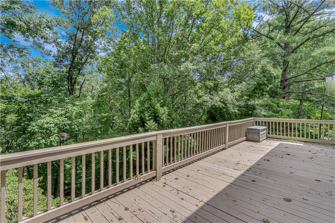
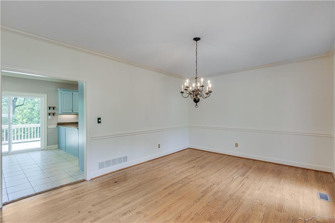
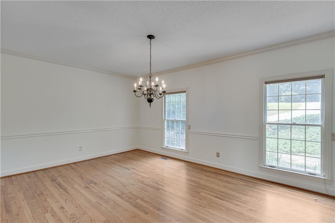
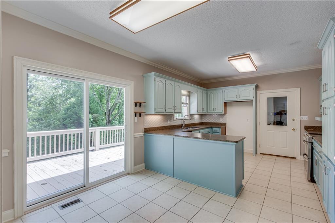
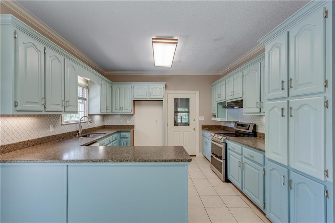
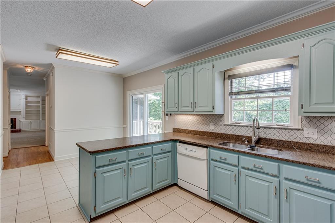
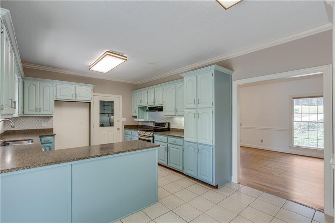
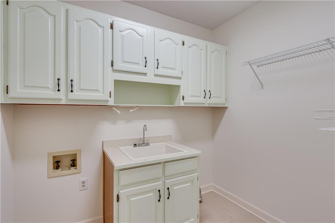
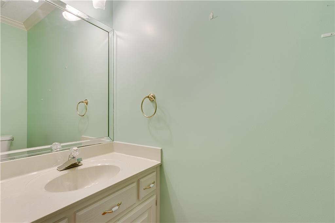
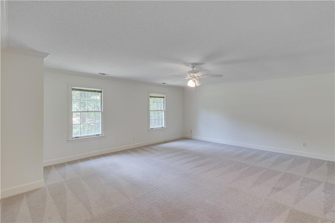
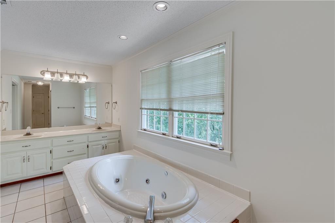
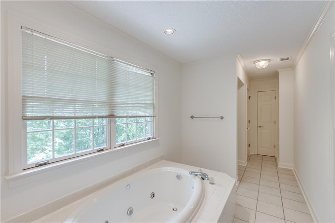
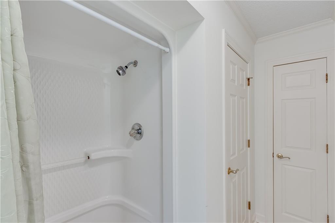
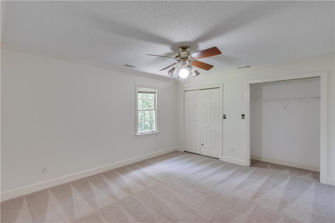
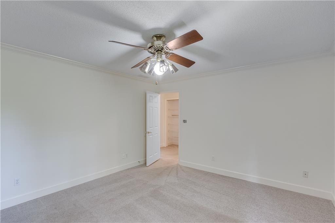
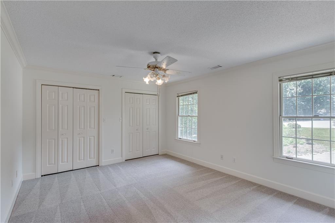
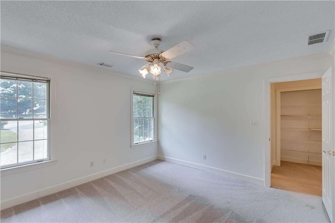
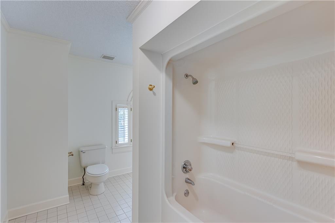
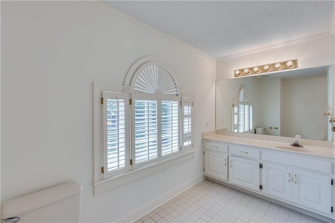
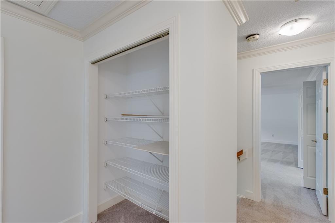
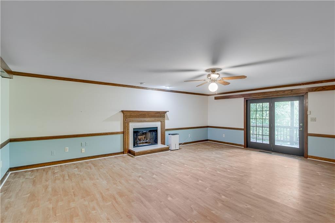
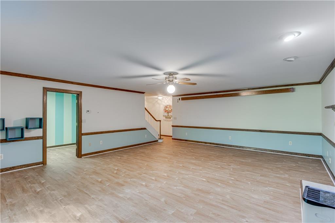
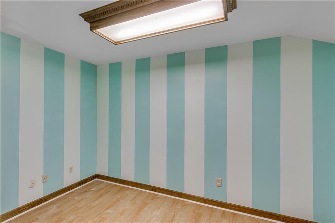
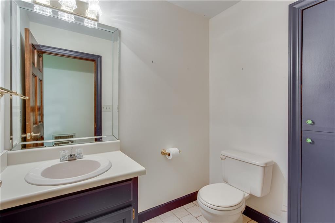
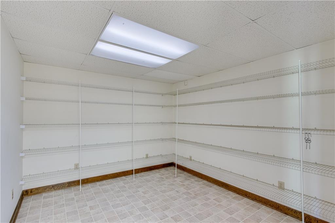
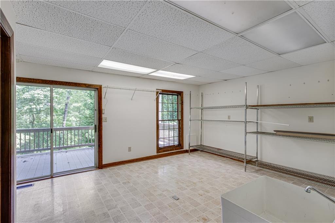
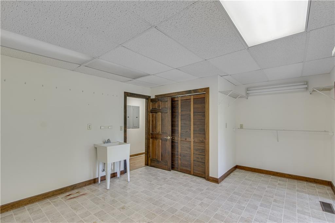
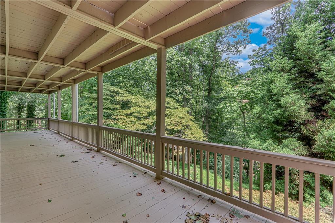
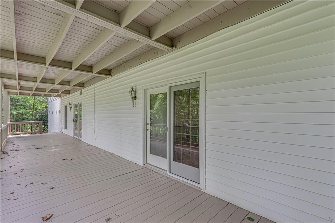
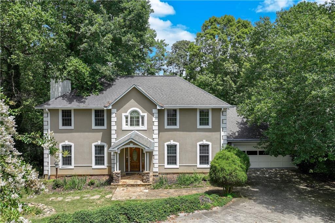
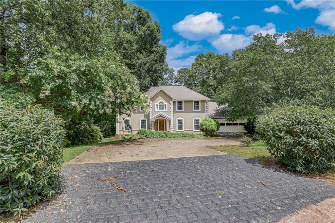
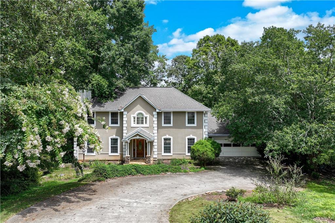
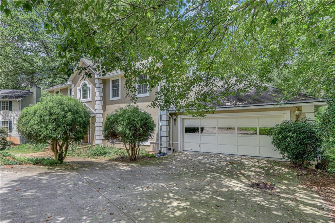
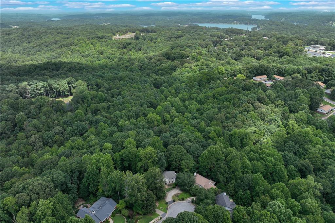
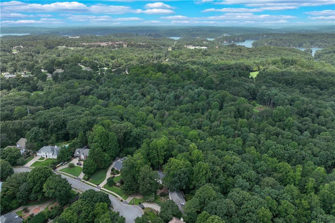
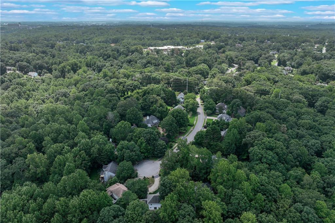
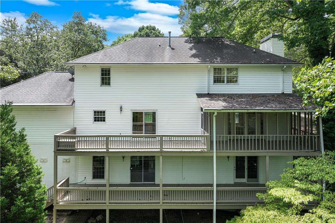
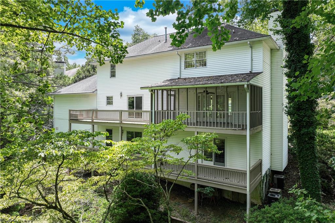
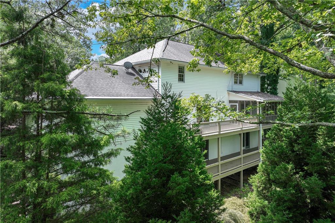
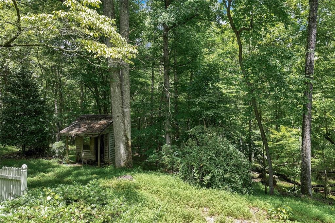
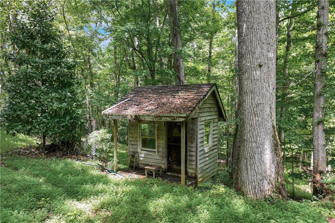
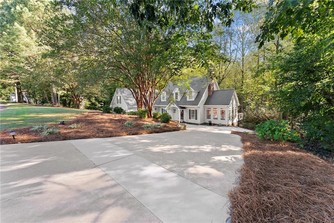
 MLS# 409115639
MLS# 409115639 