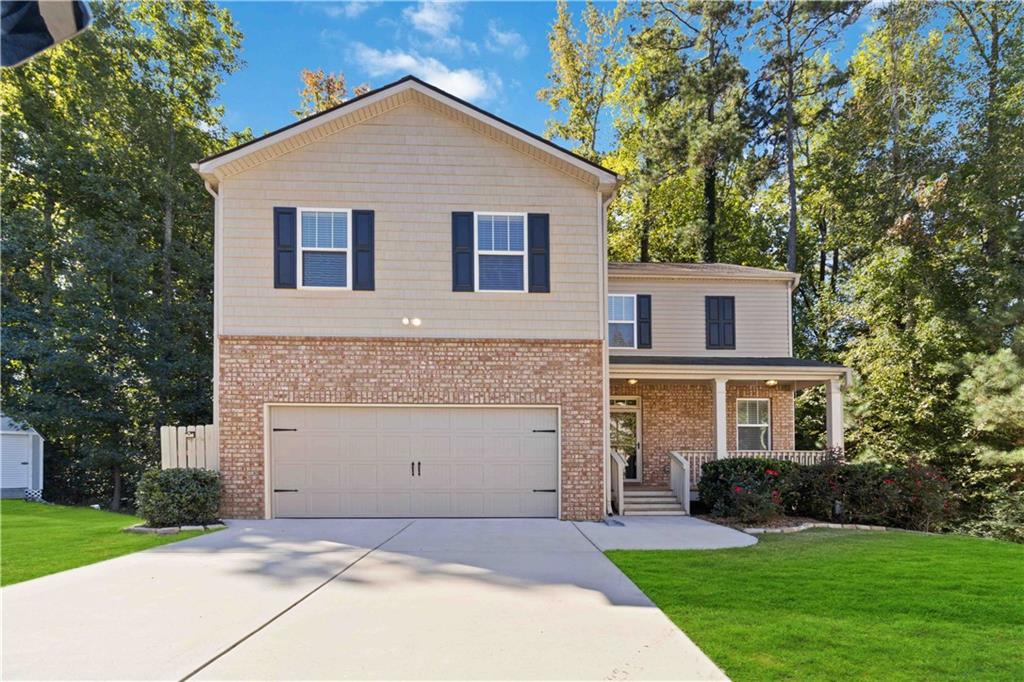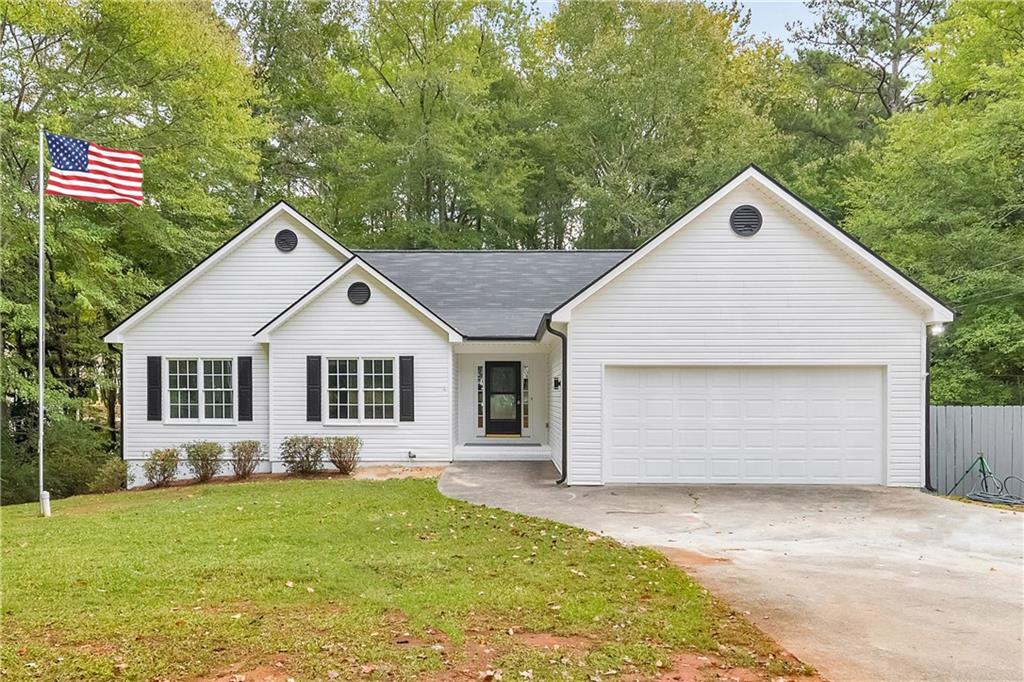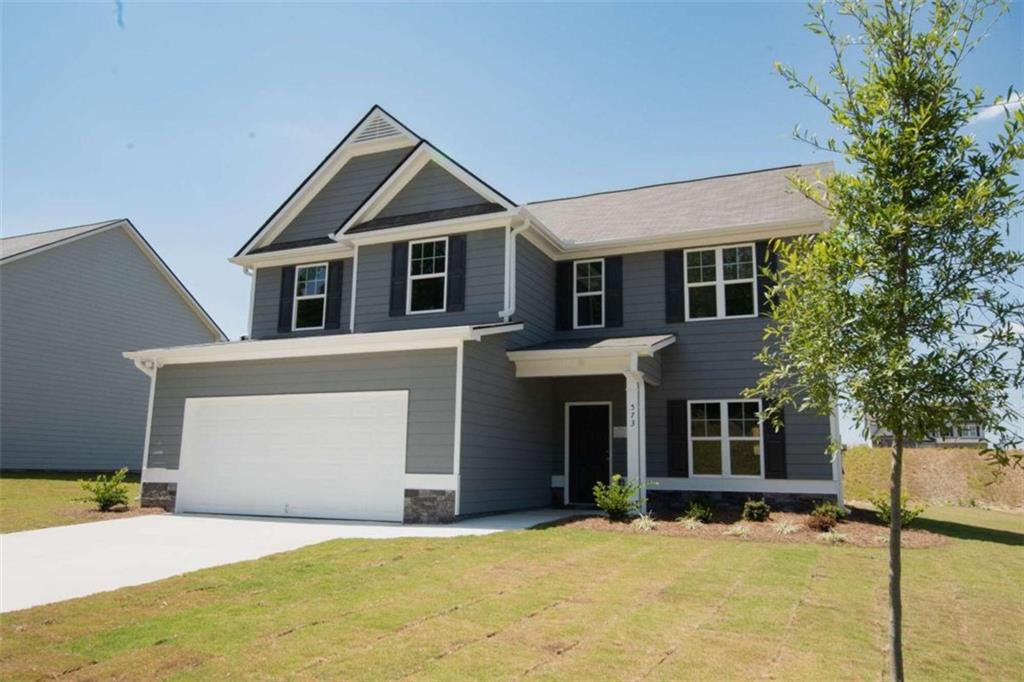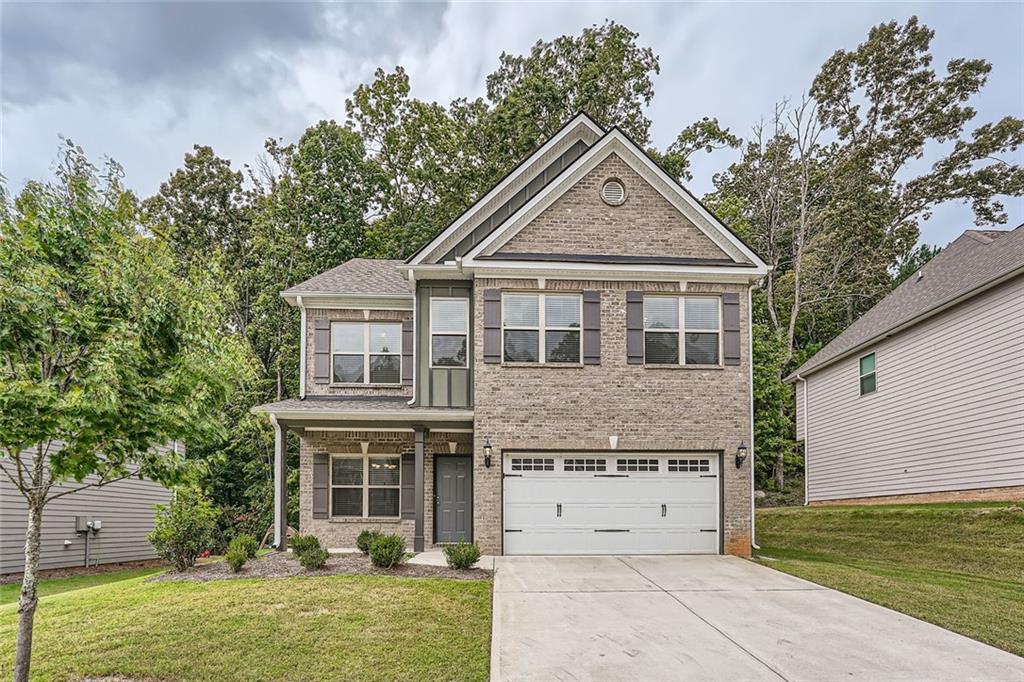Viewing Listing MLS# 391596447
Dallas, GA 30132
- 4Beds
- 2Full Baths
- 1Half Baths
- N/A SqFt
- 2006Year Built
- 0.23Acres
- MLS# 391596447
- Residential
- Single Family Residence
- Pending
- Approx Time on Market3 months, 30 days
- AreaN/A
- CountyPaulding - GA
- Subdivision Hickory Creek
Overview
Beautiful 4 bedroom, 2.5 bath traditional with all bedrooms upstairs! Fantastic kitchen featuring painted cabinets, granite countertops, and stainless appliances. This home has been freshly painted with new luxury vinyl plank flooring and carpet. It features a great backyard for outdoor entertainment! Close to parks, shopping, and restaurants. Don't miss this one!
Association Fees / Info
Hoa: Yes
Hoa Fees Frequency: Annually
Hoa Fees: 210
Community Features: None
Association Fee Includes: Maintenance Structure
Bathroom Info
Halfbaths: 1
Total Baths: 3.00
Fullbaths: 2
Room Bedroom Features: None
Bedroom Info
Beds: 4
Building Info
Habitable Residence: No
Business Info
Equipment: None
Exterior Features
Fence: None
Patio and Porch: Patio
Exterior Features: Lighting, Rain Gutters
Road Surface Type: Asphalt
Pool Private: No
County: Paulding - GA
Acres: 0.23
Pool Desc: None
Fees / Restrictions
Financial
Original Price: $379,900
Owner Financing: No
Garage / Parking
Parking Features: Garage
Green / Env Info
Green Energy Generation: None
Handicap
Accessibility Features: None
Interior Features
Security Ftr: Smoke Detector(s)
Fireplace Features: Family Room
Levels: Two
Appliances: Dishwasher, Disposal, Electric Range, Microwave
Laundry Features: In Hall, Laundry Room, Upper Level
Interior Features: Entrance Foyer, Walk-In Closet(s)
Flooring: Carpet, Vinyl
Spa Features: None
Lot Info
Lot Size Source: Public Records
Lot Features: Level
Lot Size: 160x10x52x176x60
Misc
Property Attached: No
Home Warranty: No
Open House
Other
Other Structures: None
Property Info
Construction Materials: Vinyl Siding
Year Built: 2,006
Property Condition: Resale
Roof: Composition
Property Type: Residential Detached
Style: Traditional
Rental Info
Land Lease: No
Room Info
Kitchen Features: Cabinets White, Eat-in Kitchen, View to Family Room
Room Master Bathroom Features: Double Vanity,Separate Tub/Shower
Room Dining Room Features: Open Concept,Separate Dining Room
Special Features
Green Features: None
Special Listing Conditions: None
Special Circumstances: None
Sqft Info
Building Area Total: 2276
Building Area Source: Public Records
Tax Info
Tax Amount Annual: 3792
Tax Year: 2,023
Tax Parcel Letter: 072721
Unit Info
Utilities / Hvac
Cool System: Electric, Heat Pump
Electric: None
Heating: Electric
Utilities: Electricity Available, Sewer Available, Water Available
Sewer: Public Sewer
Waterfront / Water
Water Body Name: None
Water Source: Public
Waterfront Features: None
Directions
Head south on Highway 92S/Lakewood Acworth Dr., turn right onto the US - 41 N., use the left two lanes to turn left onto Highway 92S/Dallas Acworth Highway, Northwest, turn right onto Frey Road, turn right onto Gulledge Road, Continue on Shady Glen, drive to Hawthorn DriveListing Provided courtesy of Offerpad Brokerage, Llc.
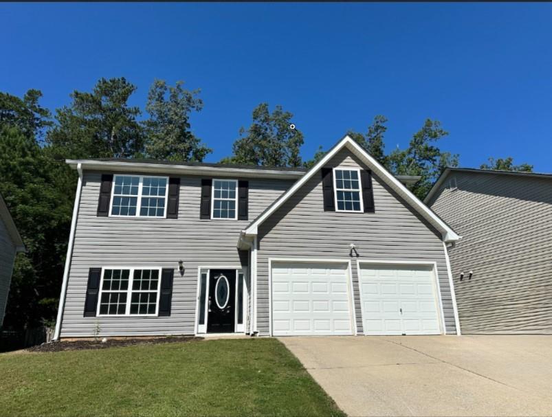
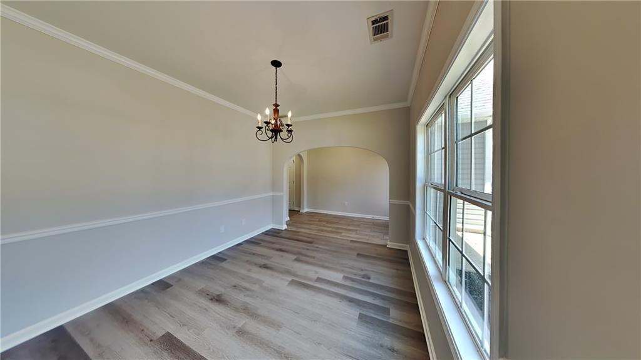
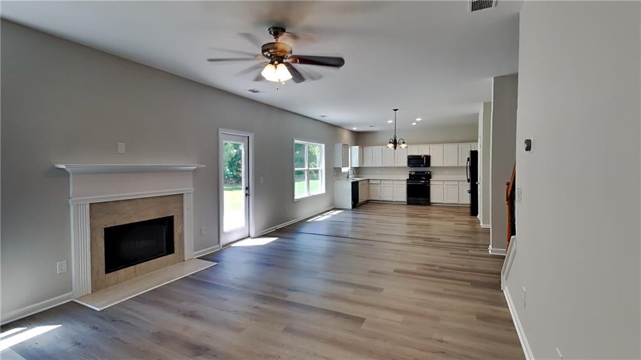
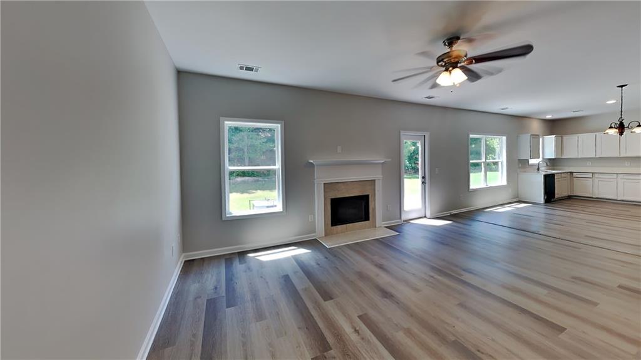
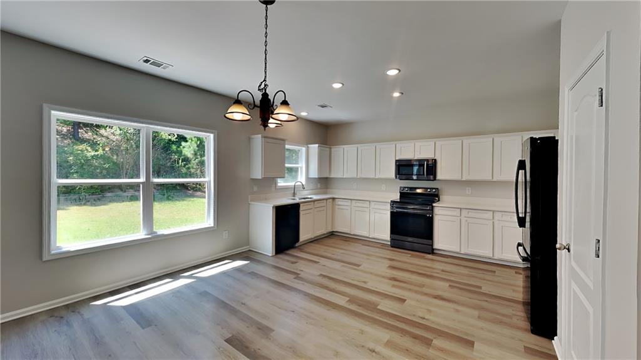
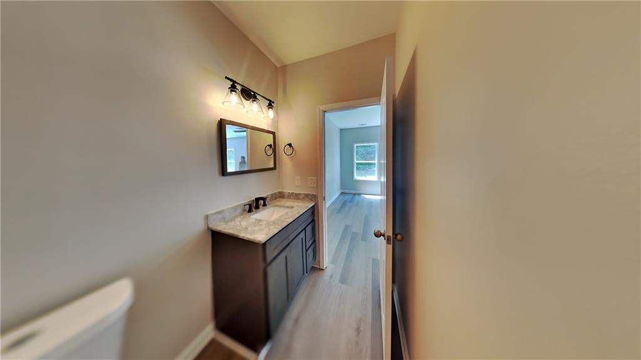
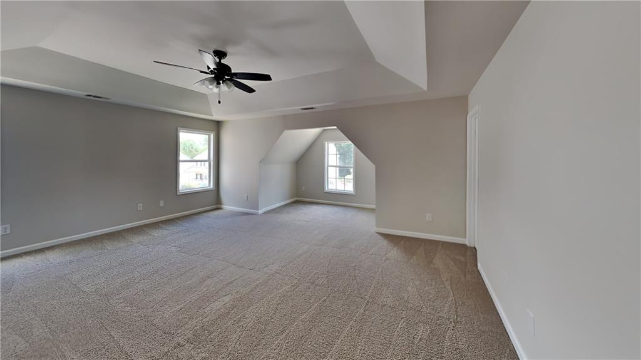
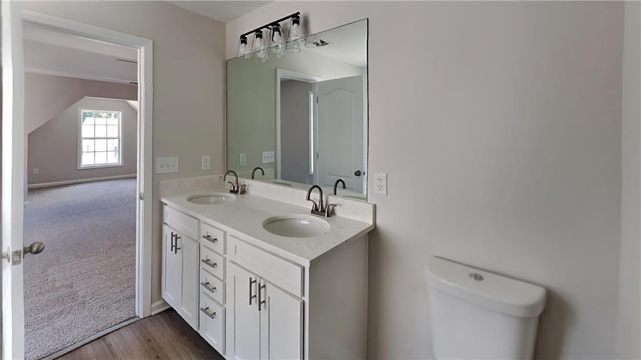
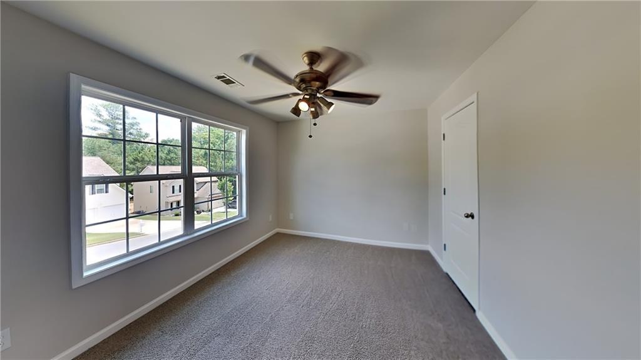
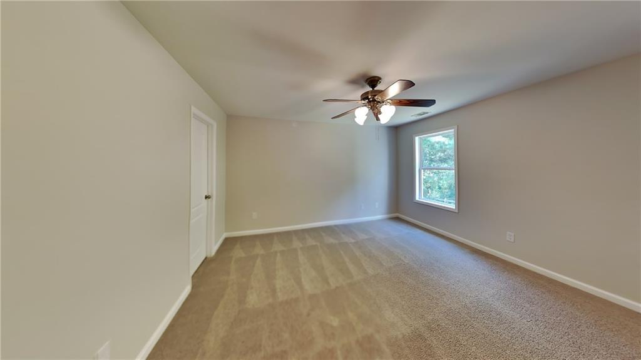
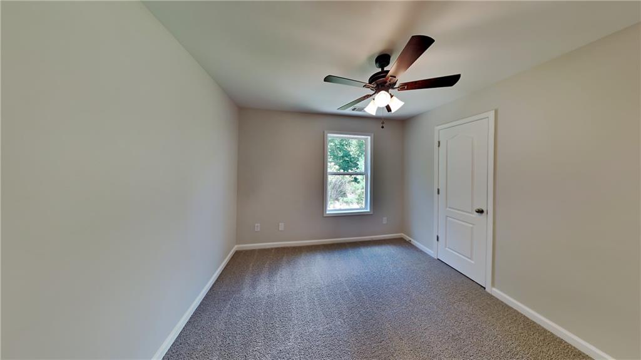
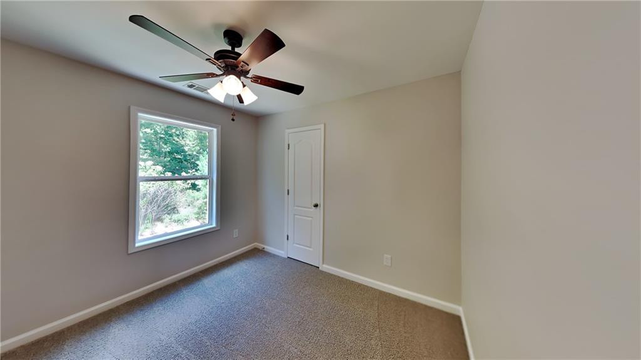
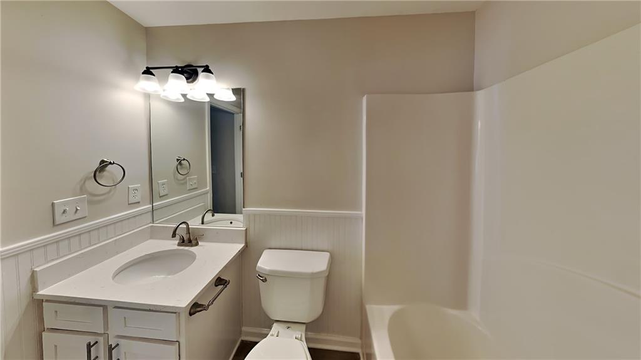
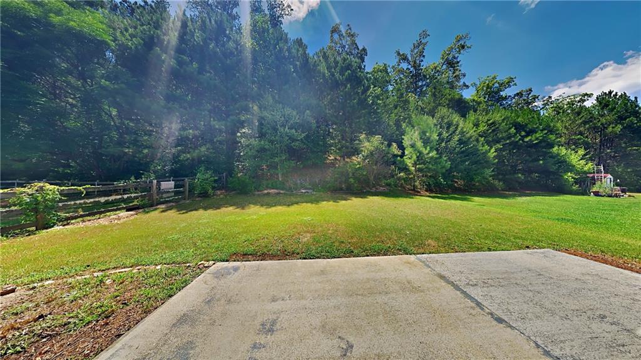
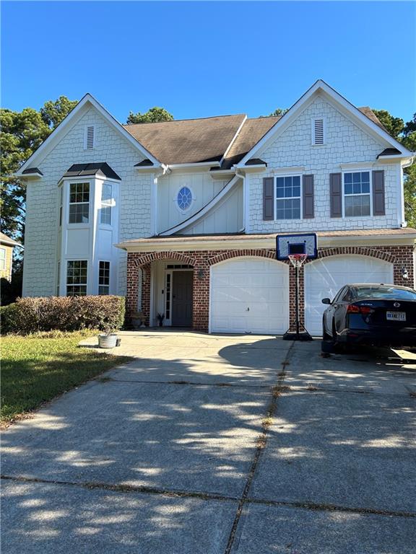
 MLS# 409859838
MLS# 409859838 