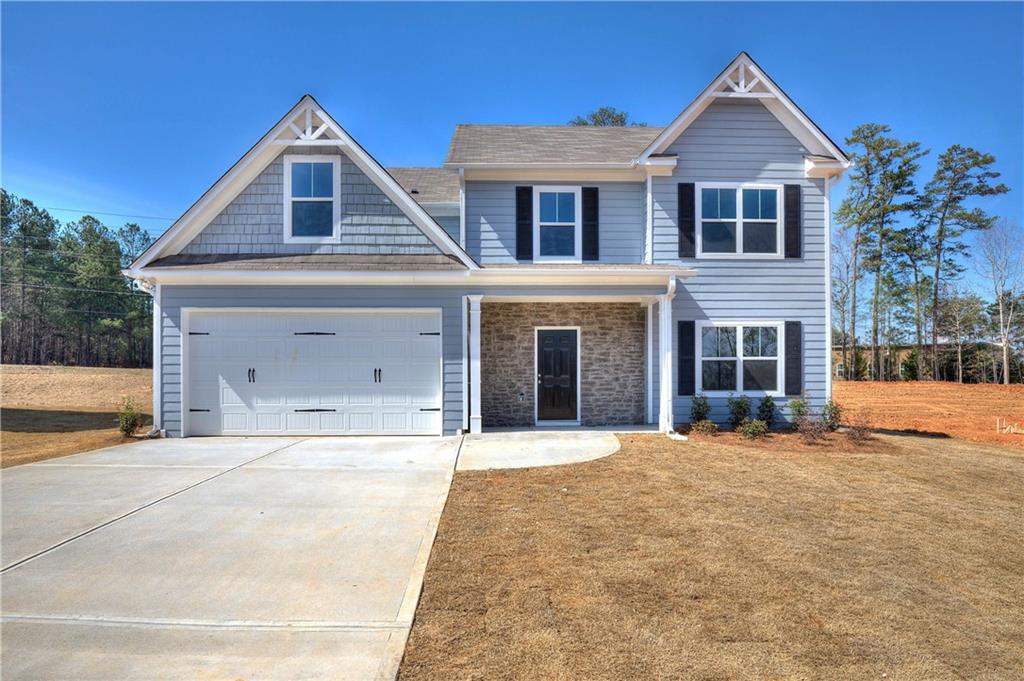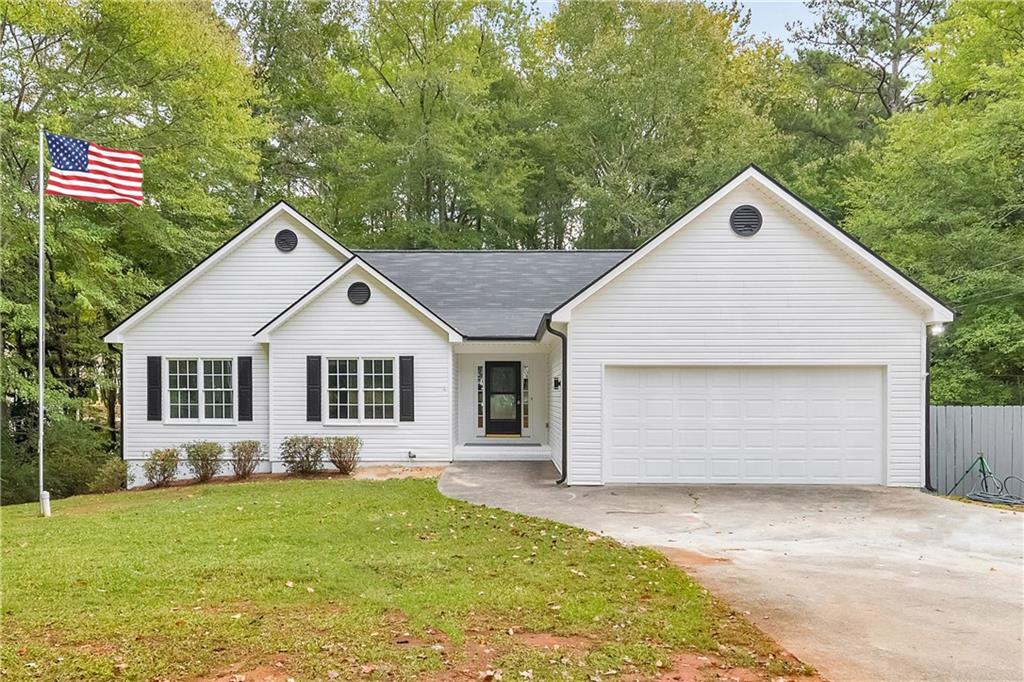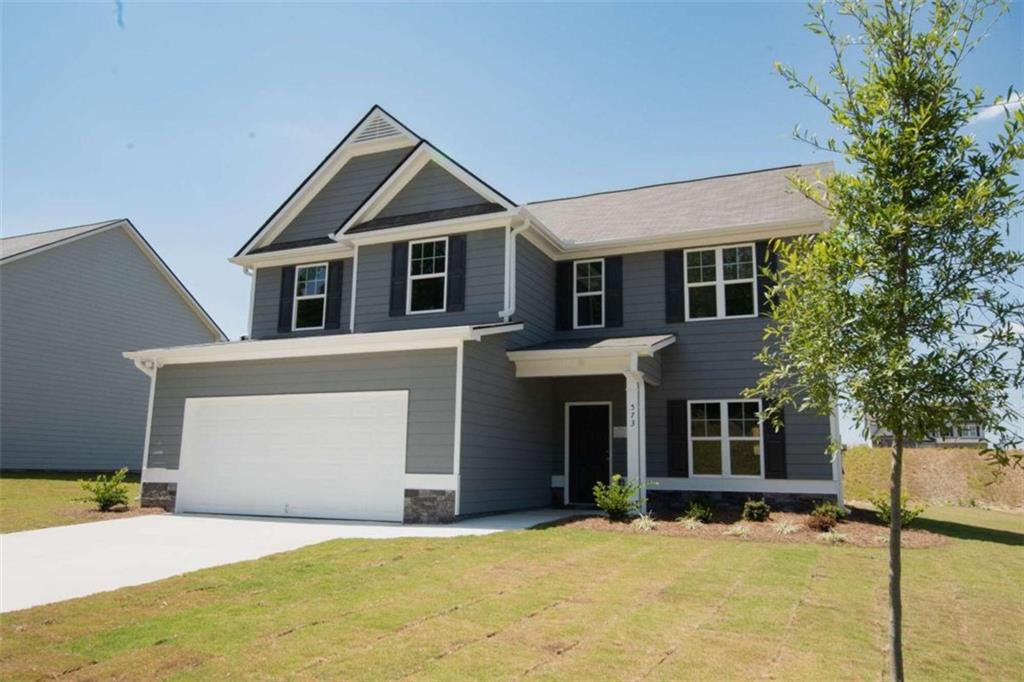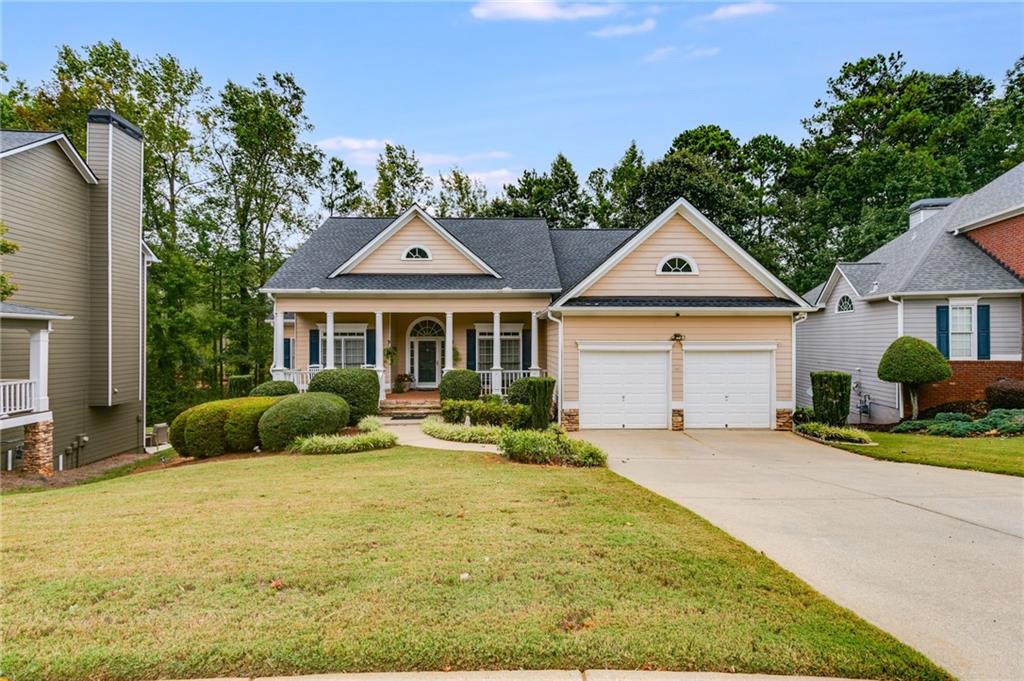Viewing Listing MLS# 404543579
Dallas, GA 30132
- 4Beds
- 2Full Baths
- 1Half Baths
- N/A SqFt
- 2019Year Built
- 0.18Acres
- MLS# 404543579
- Residential
- Single Family Residence
- Pending
- Approx Time on Market1 month, 27 days
- AreaN/A
- CountyPaulding - GA
- Subdivision Macland Township Ph I
Overview
Discover the charm of this inviting 2-story home featuring 4 bedrooms and 2.5 bathrooms, offering a blend of modern convenience and timeless elegance. As you approach, youll appreciate the great curb appeal and the welcoming front porch. Inside, the open floor plan effortlessly connects the kitchen, living room, and breakfast nook, creating an ideal setting for both everyday living and entertaining. The kitchen is a culinary delight with its stylish subway tile, expansive island, granite countertops, accent lighting, and sleek stainless steel appliances. A pantry ensures ample storage space. The formal dining room adds an extra touch of sophistication to your dining experiences. Retreat to the primary bedroom, which includes a luxurious bathroom with a double vanity and a spacious closet. The other full bathroom also features a double vanity for added convenience. The property is complete with a 2-car garage, making it both practical and elegant. This home is designed for comfort and style, offering everything you need for modern living. Schedule a showing today!
Association Fees / Info
Hoa: No
Community Features: None
Bathroom Info
Halfbaths: 1
Total Baths: 3.00
Fullbaths: 2
Room Bedroom Features: None
Bedroom Info
Beds: 4
Building Info
Habitable Residence: No
Business Info
Equipment: None
Exterior Features
Fence: None
Patio and Porch: Front Porch
Exterior Features: None
Road Surface Type: Paved
Pool Private: No
County: Paulding - GA
Acres: 0.18
Pool Desc: None
Fees / Restrictions
Financial
Original Price: $390,000
Owner Financing: No
Garage / Parking
Parking Features: Attached, Driveway, Garage
Green / Env Info
Green Energy Generation: None
Handicap
Accessibility Features: None
Interior Features
Security Ftr: None
Fireplace Features: None
Levels: Two
Appliances: Dishwasher, Electric Oven, Microwave, Refrigerator
Laundry Features: Laundry Room, Upper Level
Interior Features: Double Vanity, Entrance Foyer, Walk-In Closet(s)
Flooring: Carpet, Vinyl
Spa Features: None
Lot Info
Lot Size Source: Public Records
Lot Features: Back Yard, Front Yard
Lot Size: x
Misc
Property Attached: No
Home Warranty: No
Open House
Other
Other Structures: None
Property Info
Construction Materials: Brick Veneer, Vinyl Siding
Year Built: 2,019
Property Condition: Resale
Roof: Shingle
Property Type: Residential Detached
Style: Traditional
Rental Info
Land Lease: No
Room Info
Kitchen Features: Cabinets White, Eat-in Kitchen, Kitchen Island, Pantry, Stone Counters, View to Family Room
Room Master Bathroom Features: Double Vanity,Shower Only
Room Dining Room Features: Separate Dining Room
Special Features
Green Features: None
Special Listing Conditions: None
Special Circumstances: Investor Owned, Owner/Agent
Sqft Info
Building Area Total: 2352
Building Area Source: Public Records
Tax Info
Tax Amount Annual: 3786
Tax Year: 2,023
Tax Parcel Letter: 080277
Unit Info
Utilities / Hvac
Cool System: Ceiling Fan(s), Central Air
Electric: Other
Heating: Central
Utilities: Electricity Available, Sewer Available, Water Available
Sewer: Public Sewer
Waterfront / Water
Water Body Name: None
Water Source: Public
Waterfront Features: None
Directions
Head west on US-278 W toward Paris Rd,Turn right onto Butler Industrial Dr, Turn right onto State Rte 360/Macland Rd, Continue to follow Macland Rd, Turn left onto Macland Twp Dr,Turn right onto Dublin Way, Partial restricted usage road, Destination will be on the left.Listing Provided courtesy of Open Exchange Brokerage, Llc
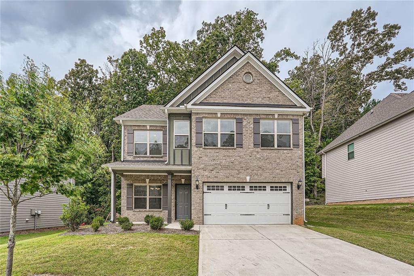
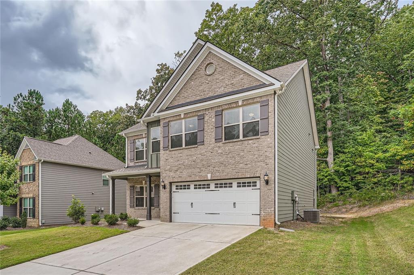
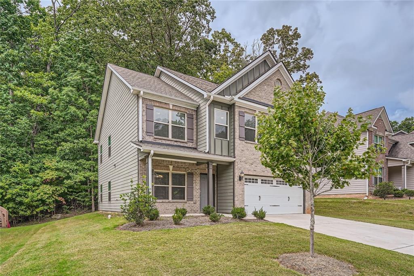
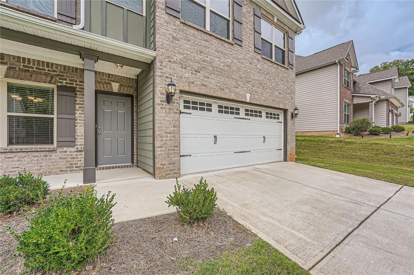
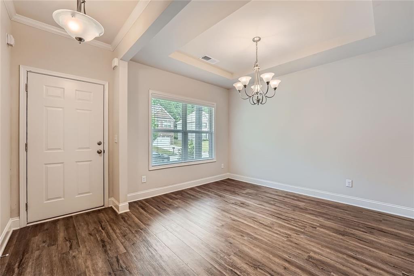
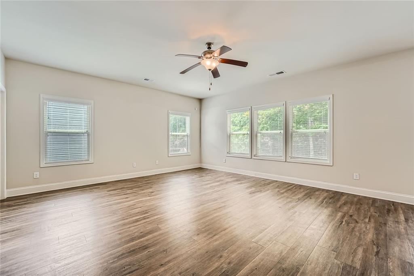
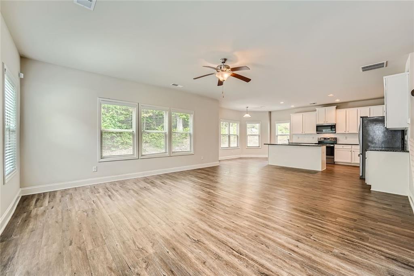
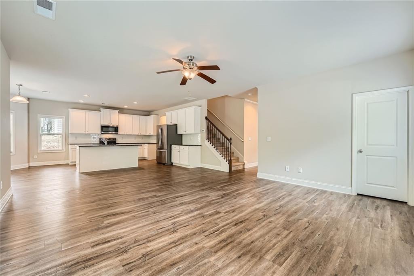
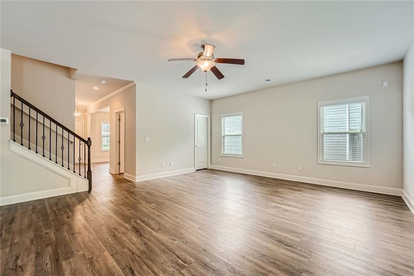
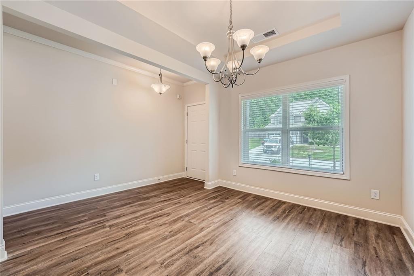
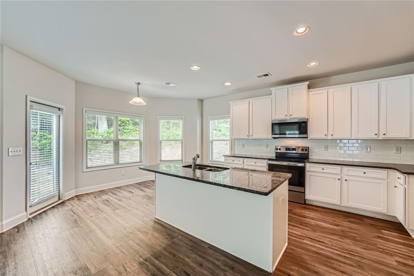
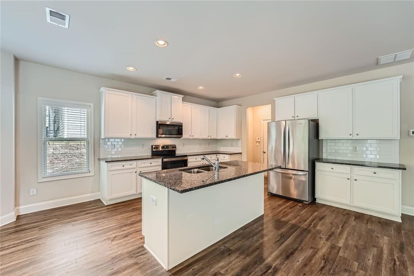
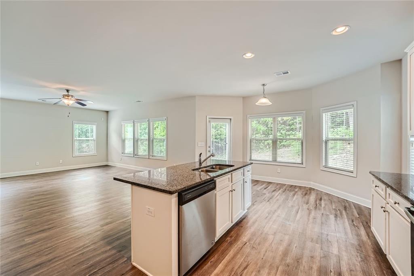
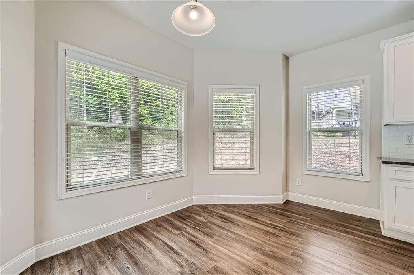
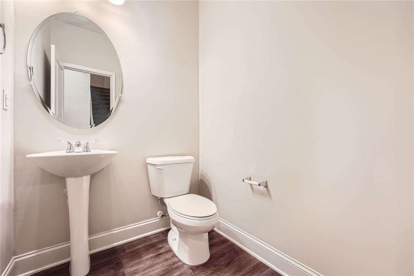
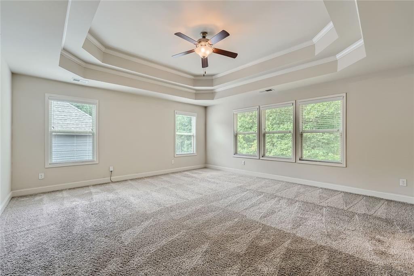
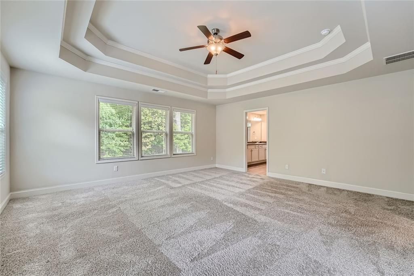
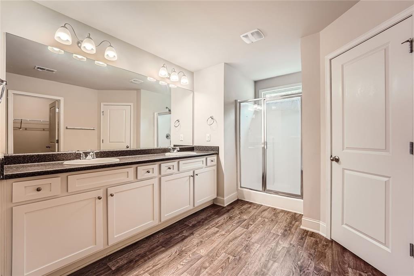
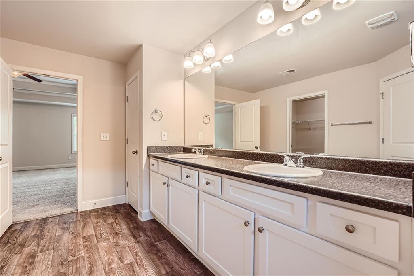
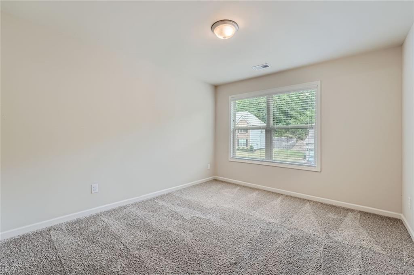
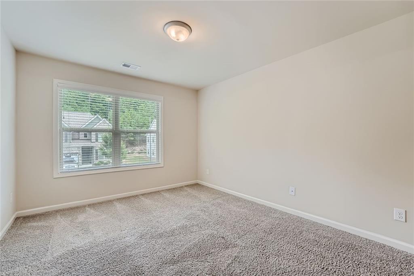
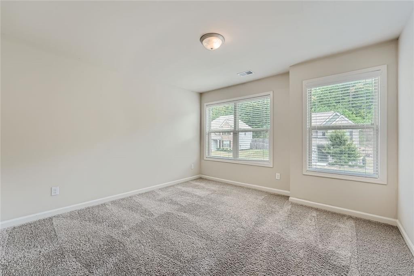
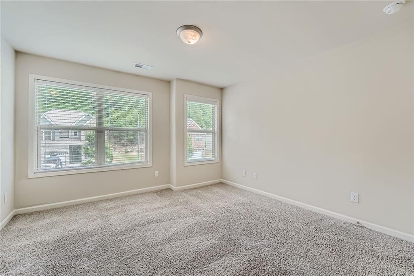
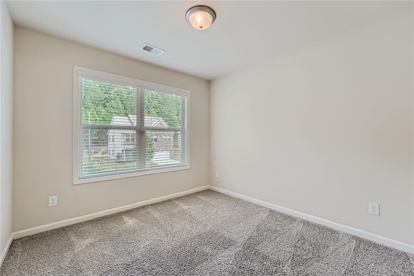
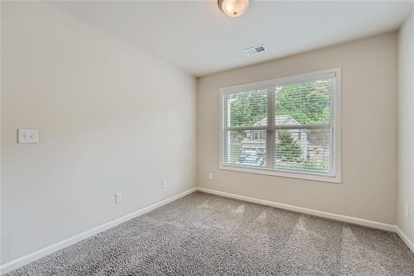
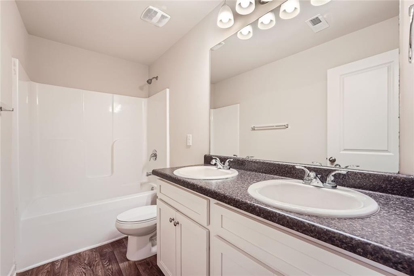
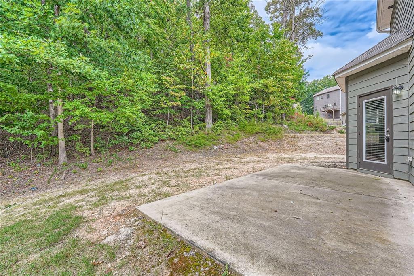
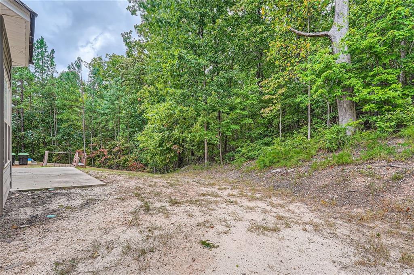
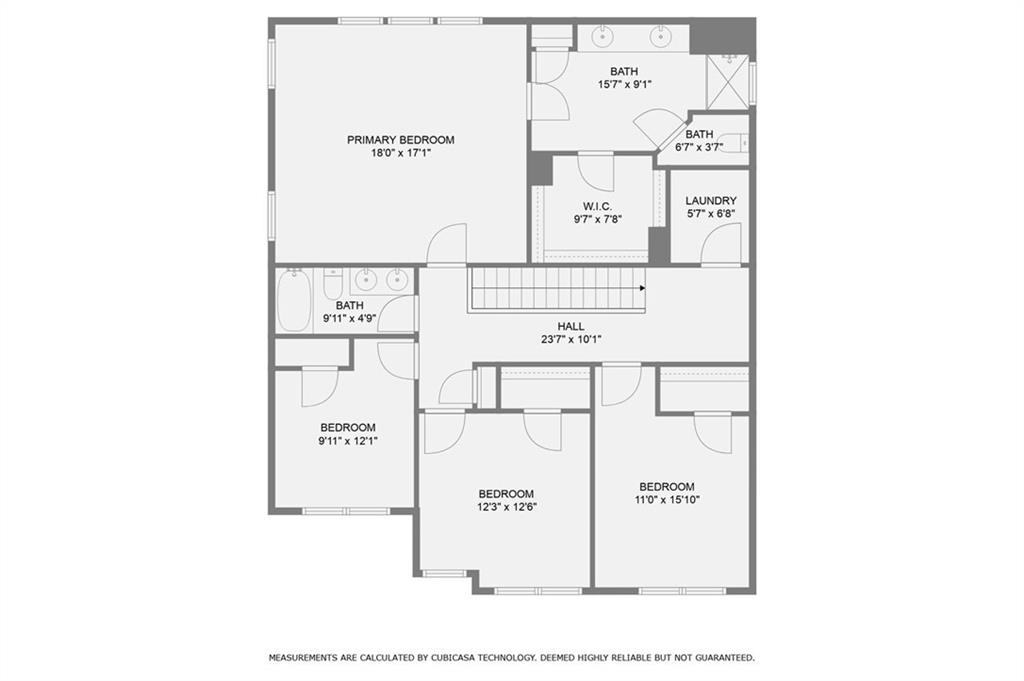
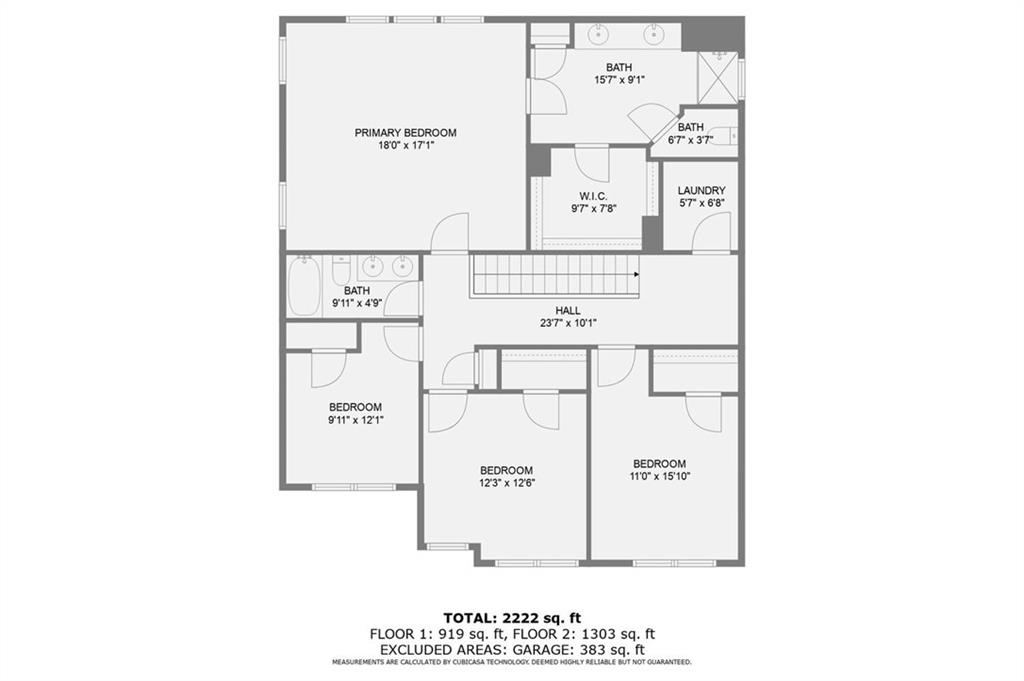
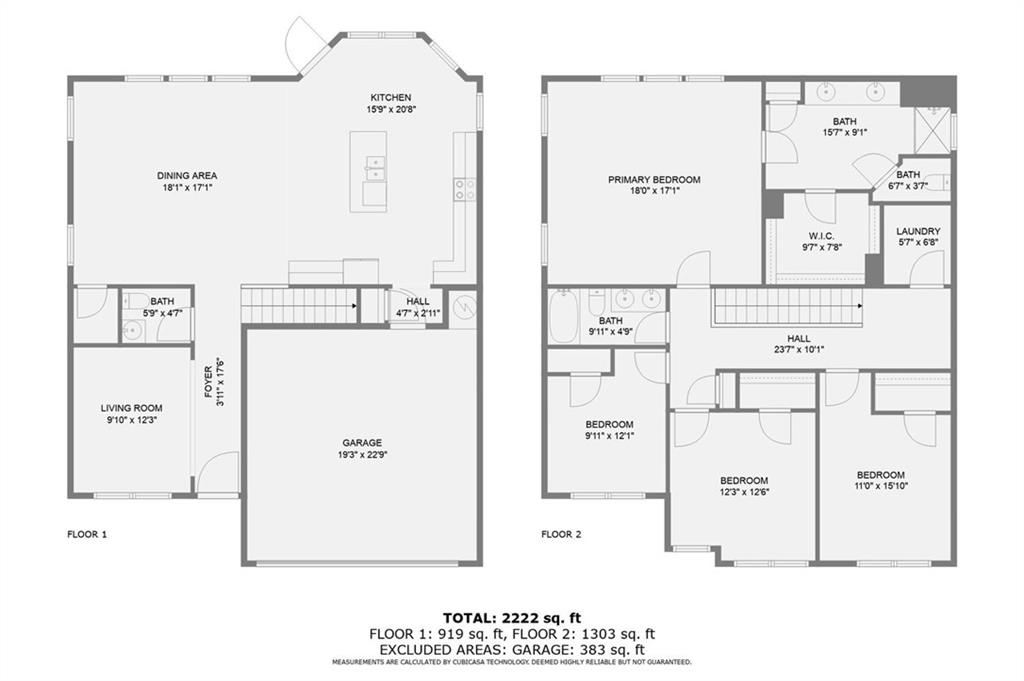
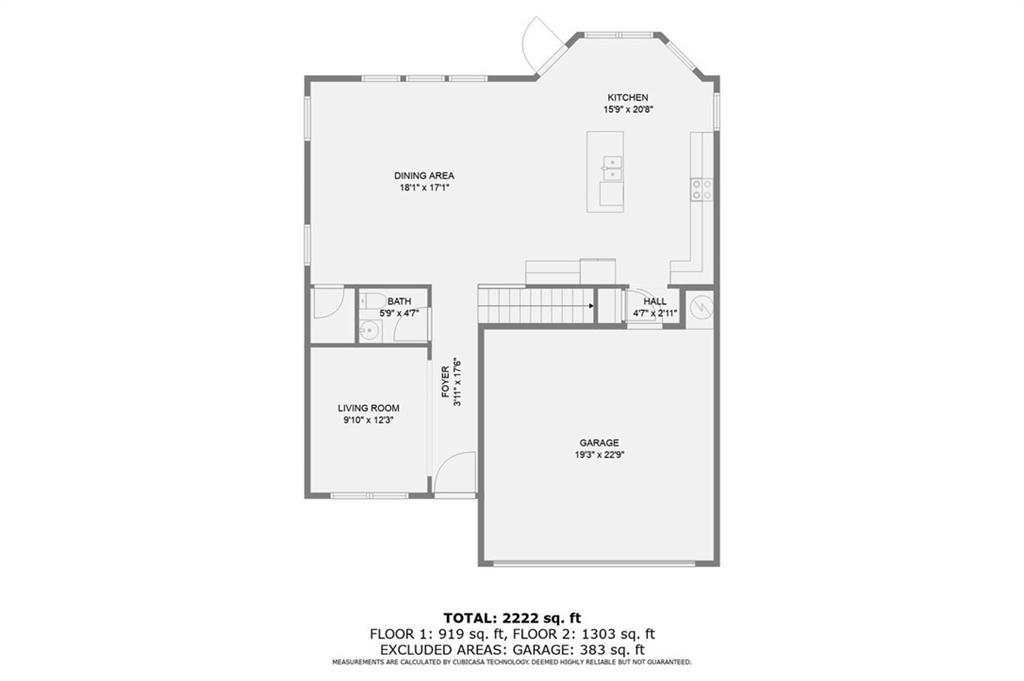
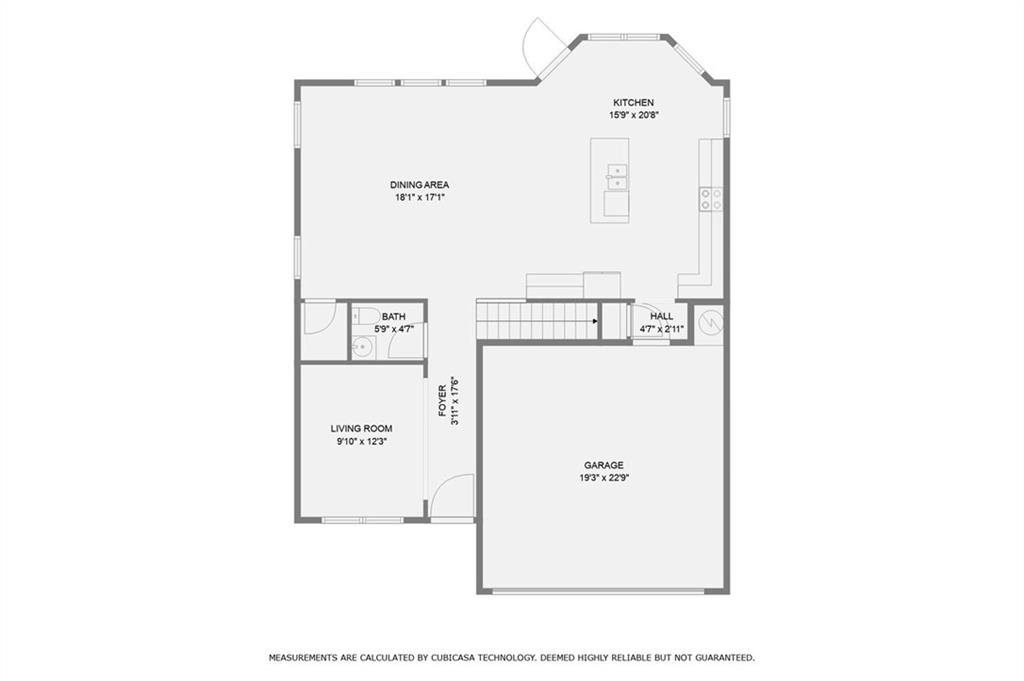
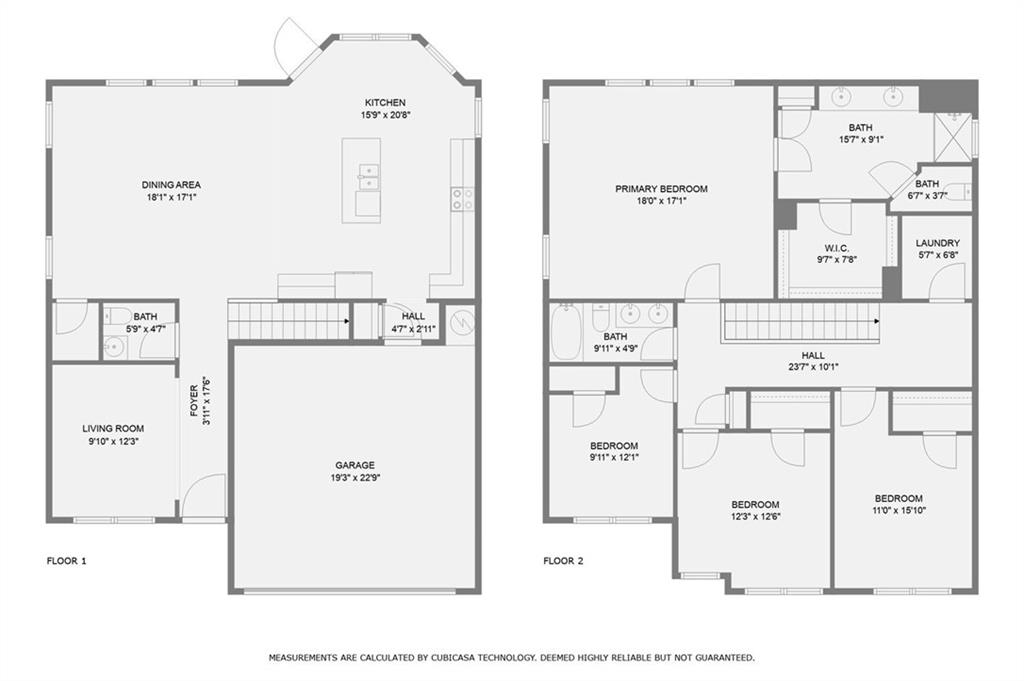
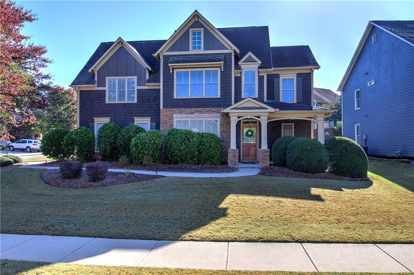
 MLS# 409137407
MLS# 409137407 