Viewing Listing MLS# 408476850
Dallas, GA 30132
- 5Beds
- 3Full Baths
- 1Half Baths
- N/A SqFt
- 2018Year Built
- 0.44Acres
- MLS# 408476850
- Residential
- Single Family Residence
- Pending
- Approx Time on Market20 days
- AreaN/A
- CountyPaulding - GA
- Subdivision Heritage Club
Overview
Welcome to this stunning two-story home, built in 2018, where modern elegance meets comfortable living! Featuring 5 spacious bedrooms and 3.5 beautifully designed bathrooms, this home is perfect for families or those who love to entertain. The charming front porch invites you to unwind, while the open-concept layout seamlessly connects the living, dining, and kitchen areas, creating an ideal space for gatherings. Step outside to your fenced backyard, a private oasis complete with a deck for outdoor dining and relaxation. The finished basement adds even more living space, perfect for a home theater, game room, or gym tailor it to your needs! With contemporary finishes and thoughtful design, this home is move-in ready and waiting for you. Don't miss your chance to make it yours!
Association Fees / Info
Hoa: Yes
Hoa Fees Frequency: Annually
Hoa Fees: 650
Community Features: Homeowners Assoc, Pool, Street Lights, Tennis Court(s)
Association Fee Includes: Swim, Tennis
Bathroom Info
Halfbaths: 1
Total Baths: 4.00
Fullbaths: 3
Room Bedroom Features: Other
Bedroom Info
Beds: 5
Building Info
Habitable Residence: No
Business Info
Equipment: None
Exterior Features
Fence: Back Yard, Wood
Patio and Porch: Deck, Front Porch, Patio
Exterior Features: None
Road Surface Type: Paved
Pool Private: No
County: Paulding - GA
Acres: 0.44
Pool Desc: None
Fees / Restrictions
Financial
Original Price: $349,900
Owner Financing: No
Garage / Parking
Parking Features: Driveway, Garage, Garage Faces Front
Green / Env Info
Green Energy Generation: None
Handicap
Accessibility Features: None
Interior Features
Security Ftr: Smoke Detector(s)
Fireplace Features: Family Room
Levels: Two
Appliances: Dishwasher, Gas Range, Microwave, Refrigerator
Laundry Features: Laundry Room, Upper Level
Interior Features: Disappearing Attic Stairs, Walk-In Closet(s)
Flooring: Carpet, Vinyl
Spa Features: None
Lot Info
Lot Size Source: Public Records
Lot Features: Back Yard, Cul-De-Sac, Private, Wooded
Lot Size: 19166
Misc
Property Attached: No
Home Warranty: No
Open House
Other
Other Structures: None
Property Info
Construction Materials: Vinyl Siding
Year Built: 2,018
Property Condition: Resale
Roof: Composition
Property Type: Residential Detached
Style: Traditional
Rental Info
Land Lease: No
Room Info
Kitchen Features: Cabinets Stain, Pantry, Solid Surface Counters, View to Family Room
Room Master Bathroom Features: Double Vanity,Separate Tub/Shower
Room Dining Room Features: Open Concept
Special Features
Green Features: None
Special Listing Conditions: None
Special Circumstances: No disclosures from Seller, Sold As/Is
Sqft Info
Building Area Total: 3126
Building Area Source: Public Records
Tax Info
Tax Amount Annual: 5102
Tax Year: 2,023
Tax Parcel Letter: 074931
Unit Info
Utilities / Hvac
Cool System: Ceiling Fan(s), Central Air
Electric: 110 Volts
Heating: Central, Forced Air
Utilities: Cable Available, Electricity Available, Natural Gas Available, Phone Available, Sewer Available, Underground Utilities, Water Available
Sewer: Public Sewer
Waterfront / Water
Water Body Name: None
Water Source: Public
Waterfront Features: None
Directions
SW on GA-120/Dallas Highway. Right onto Bus 6 (Merchants Dr). Right onto Heritage Club Blvd. Right onto Heritage Club Ln. Right onto Heritage Club Cir.Listing Provided courtesy of Nation One Realty Group, Inc.
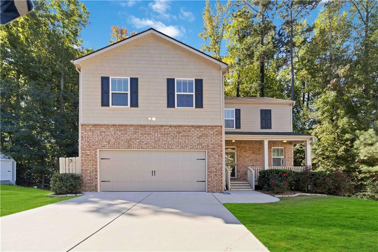
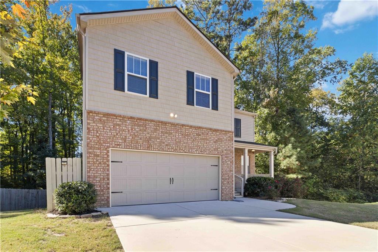
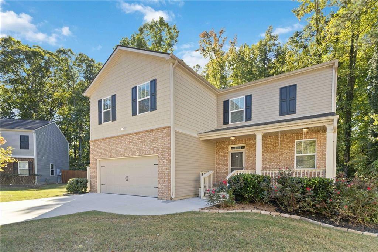
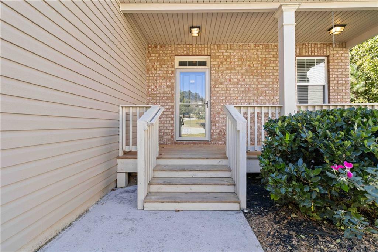
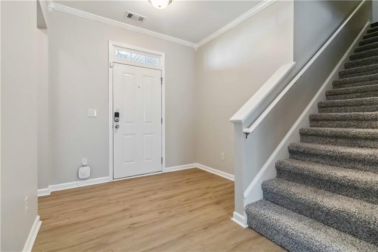
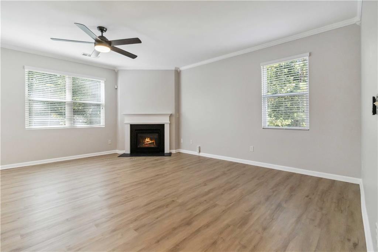
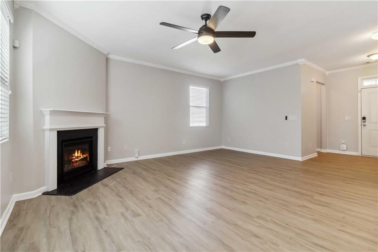

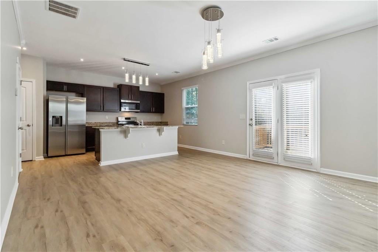
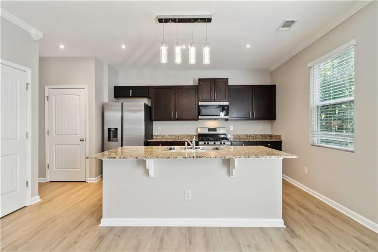
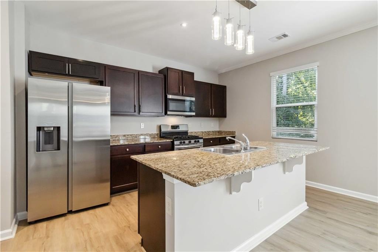
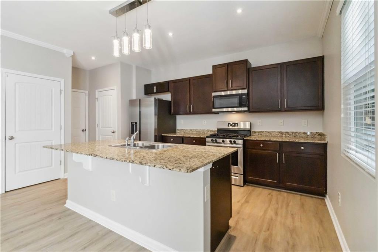
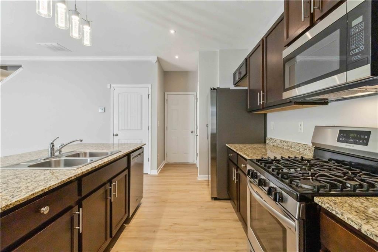
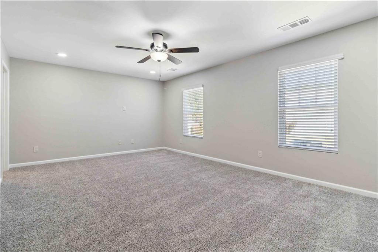
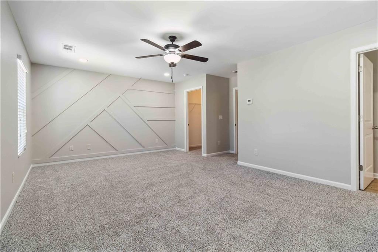
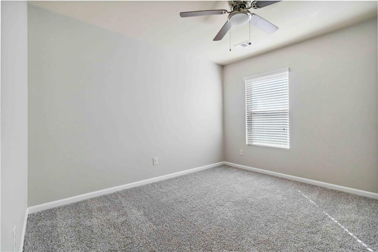
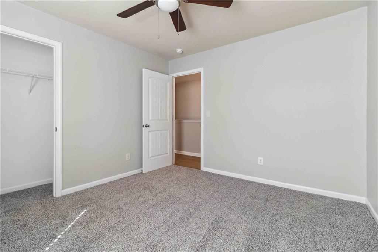
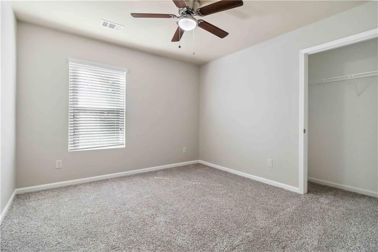
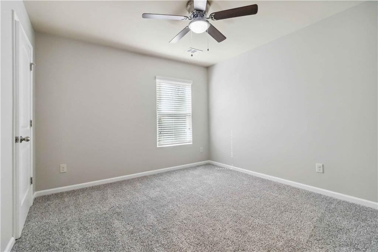
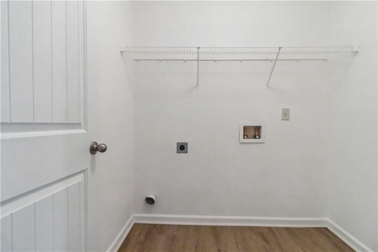
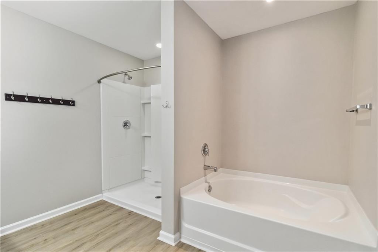
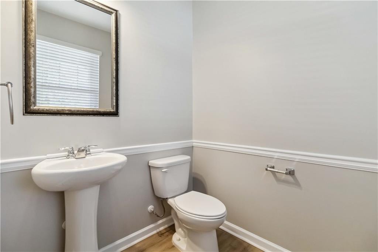
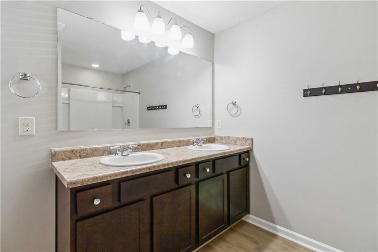
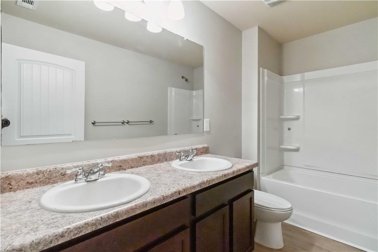
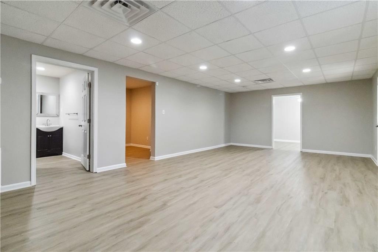
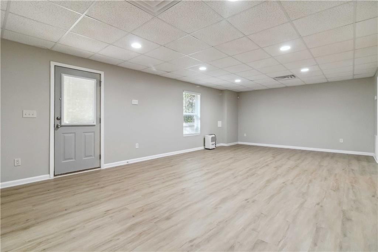
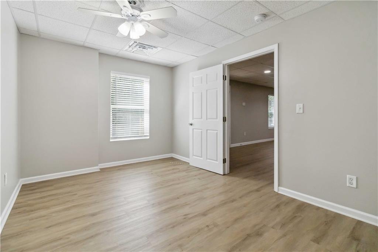
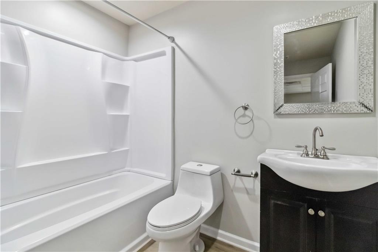
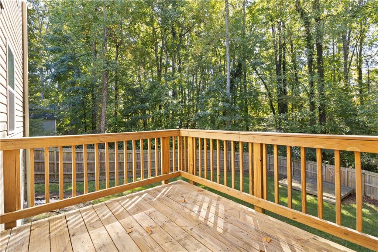
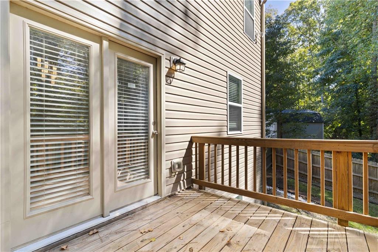
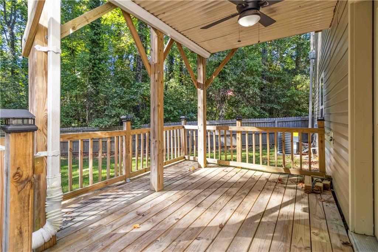
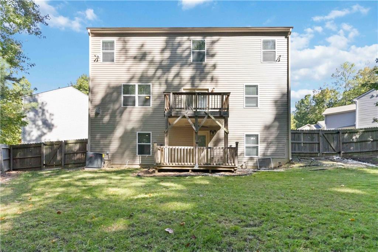
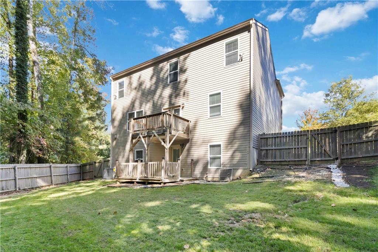
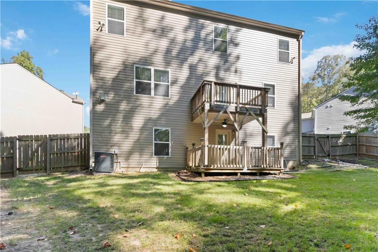
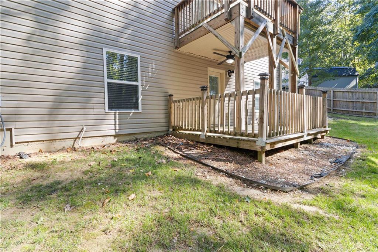
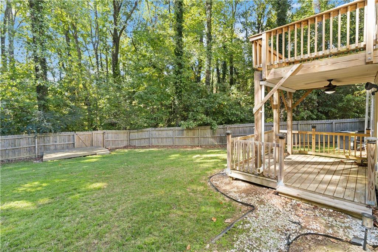
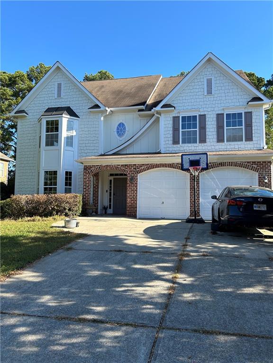
 MLS# 409859838
MLS# 409859838