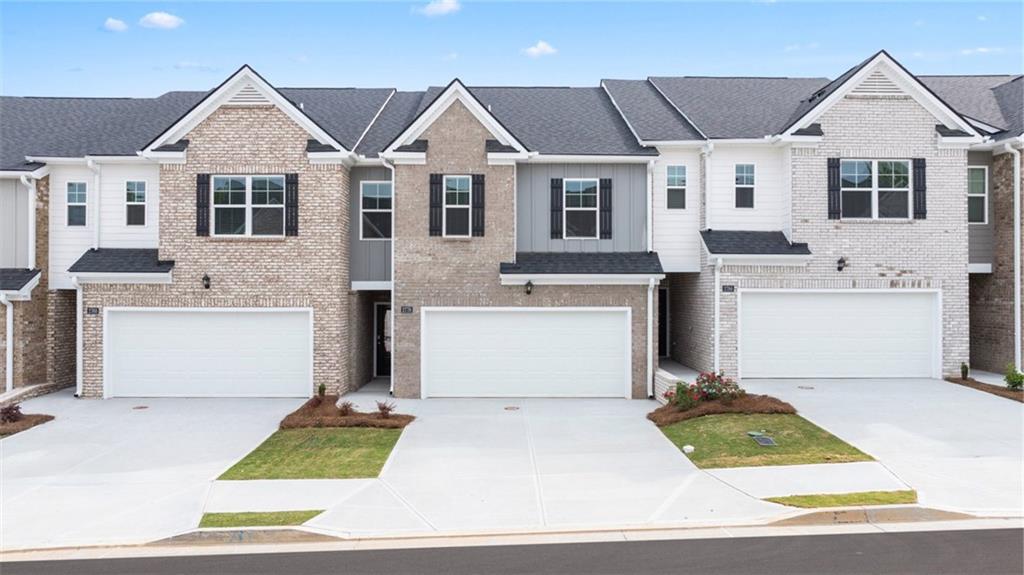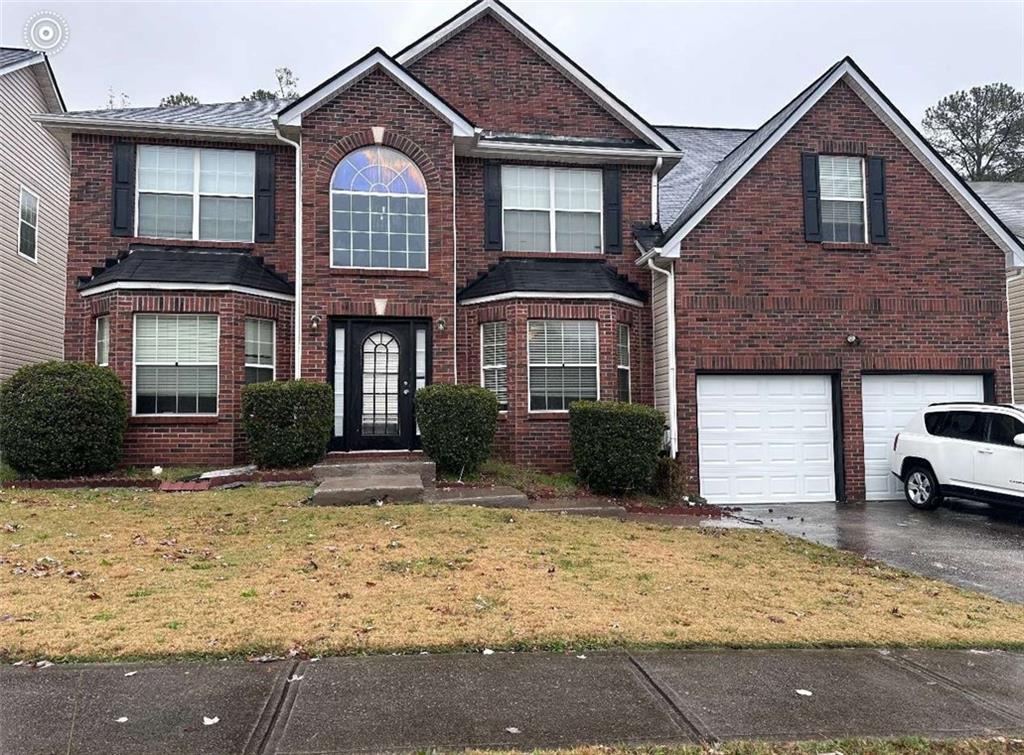Viewing Listing MLS# 391576971
Loganville, GA 30052
- 3Beds
- 2Full Baths
- 1Half Baths
- N/A SqFt
- 2004Year Built
- 0.17Acres
- MLS# 391576971
- Residential
- Single Family Residence
- Active
- Approx Time on Market4 months, 1 day
- AreaN/A
- CountyGwinnett - GA
- Subdivision Shadowbrooke
Overview
This home has a cozy front porch, and entering the home you will find a beautiful family room with fireplace, high ceilings, hardwood floors, and lots of windows. The spacious primary bedroom is on the main level, and the primary bath has double sinks and a separate shower. The kitchen has newly painted cabinets, stainless steel appliances, a breakfast bar, and breakfast area. There is a door leading out from the kitchen to the entertainment patio and the nice level, fenced backyard. Upstairs there are two large bedrooms, a full bath, as well as a bonus room which could be an office or another flex space. This home has a new roof, new water heater, fully fenced yard, updated kitchen, and new HVAC. All this, and sitting in a great neighborhood close to stores, restaurants, and parkways.Owner is motivated. Come and see this beauty!
Association Fees / Info
Hoa: Yes
Hoa Fees Frequency: Annually
Hoa Fees: 300
Community Features: Homeowners Assoc
Association Fee Includes: Reserve Fund
Bathroom Info
Main Bathroom Level: 1
Halfbaths: 1
Total Baths: 3.00
Fullbaths: 2
Room Bedroom Features: Master on Main
Bedroom Info
Beds: 3
Building Info
Habitable Residence: No
Business Info
Equipment: None
Exterior Features
Fence: Fenced
Patio and Porch: Covered, Front Porch, Rear Porch
Exterior Features: Private Yard, Private Rear Entry, Private Front Entry
Road Surface Type: Paved
Pool Private: No
County: Gwinnett - GA
Acres: 0.17
Pool Desc: None
Fees / Restrictions
Financial
Original Price: $379,000
Owner Financing: No
Garage / Parking
Parking Features: Attached, Garage Door Opener, Garage, Driveway
Green / Env Info
Green Energy Generation: None
Handicap
Accessibility Features: None
Interior Features
Security Ftr: Smoke Detector(s)
Fireplace Features: Gas Starter, Factory Built, Great Room
Levels: Two
Appliances: Dishwasher, Electric Cooktop, Other
Laundry Features: In Hall, Main Level
Interior Features: High Ceilings 9 ft Main, High Ceilings 9 ft Upper
Flooring: Carpet, Hardwood
Spa Features: None
Lot Info
Lot Size Source: Public Records
Lot Features: Landscaped, Level
Lot Size: 18x49x114x51x113
Misc
Property Attached: No
Home Warranty: No
Open House
Other
Other Structures: None
Property Info
Construction Materials: Wood Siding
Year Built: 2,004
Property Condition: Resale
Roof: Composition
Property Type: Residential Detached
Style: Traditional
Rental Info
Land Lease: No
Room Info
Kitchen Features: Breakfast Bar, Breakfast Room, Eat-in Kitchen, Laminate Counters, Pantry, View to Family Room
Room Master Bathroom Features: Double Vanity,Separate Tub/Shower,Soaking Tub
Room Dining Room Features: Open Concept
Special Features
Green Features: None
Special Listing Conditions: None
Special Circumstances: None
Sqft Info
Building Area Total: 1714
Building Area Source: Public Records
Tax Info
Tax Amount Annual: 3304
Tax Year: 2,023
Tax Parcel Letter: R5159-156
Unit Info
Utilities / Hvac
Cool System: Central Air, Electric
Electric: 220 Volts
Heating: Central, Forced Air, Natural Gas
Utilities: Cable Available, Electricity Available, Natural Gas Available, Phone Available, Sewer Available, Water Available
Sewer: Public Sewer
Waterfront / Water
Water Body Name: None
Water Source: Public
Waterfront Features: None
Directions
Hwy 78E to Loganville, left on Brand Road, 1st left on Oak Grove to right into community. OR: Sugarloaf to right on Grayson Pkwy through Grayson to right on Oak Grove to left into subdivision.Listing Provided courtesy of Coldwell Banker Realty
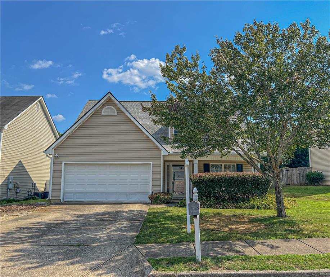
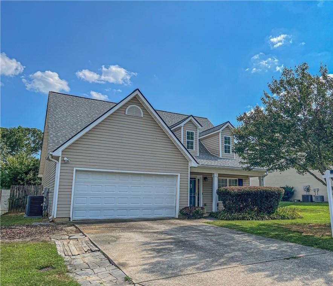
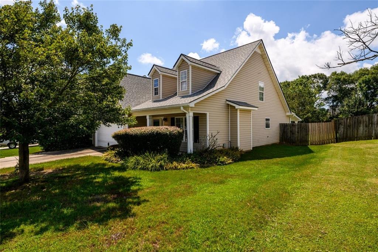
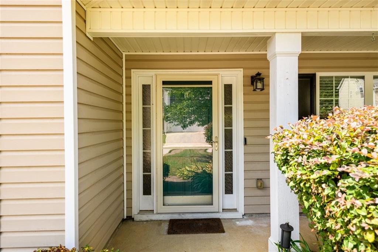
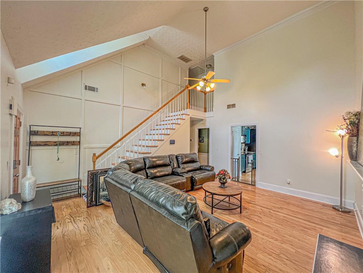
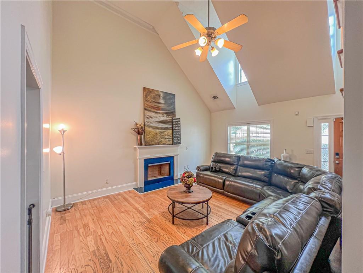
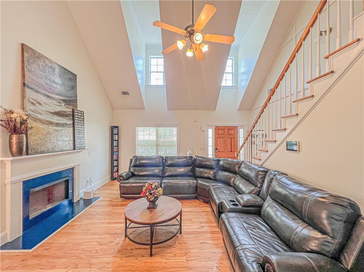
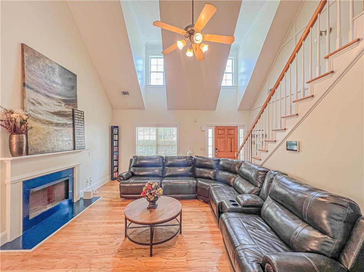
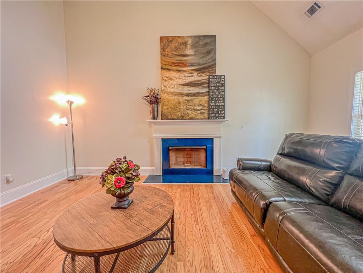
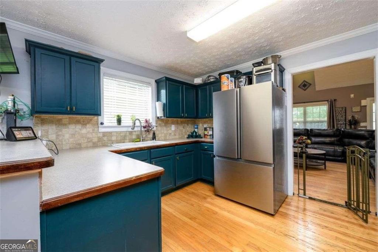
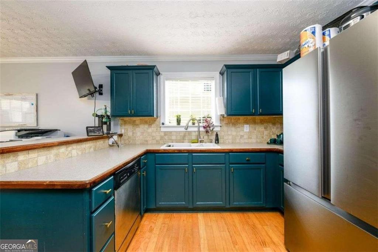
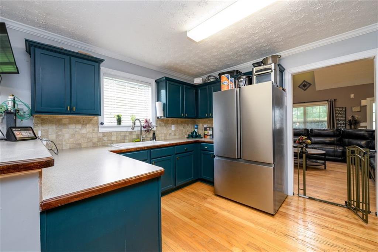
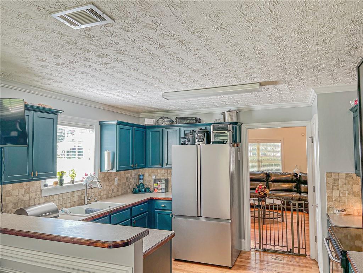
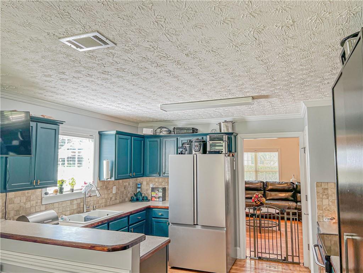
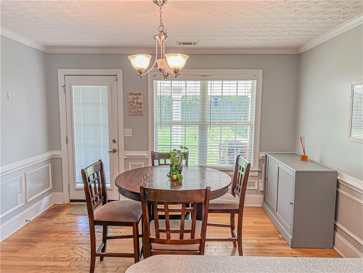
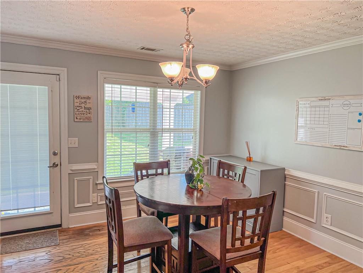
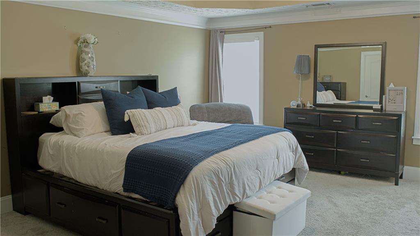
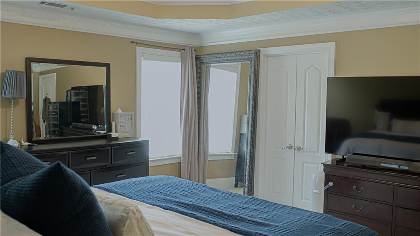
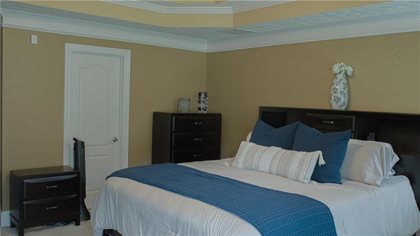
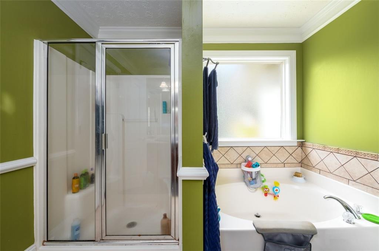
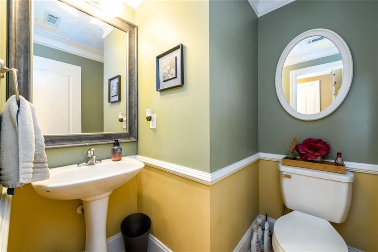
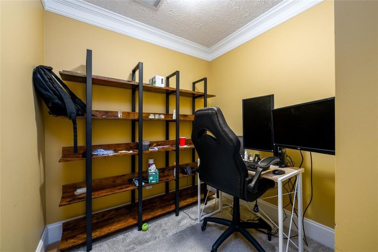
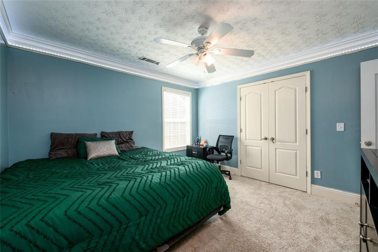
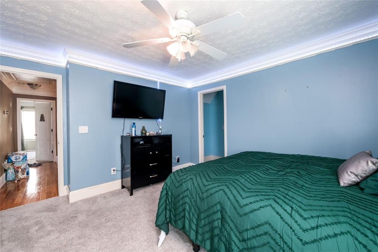
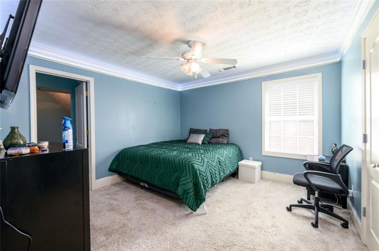
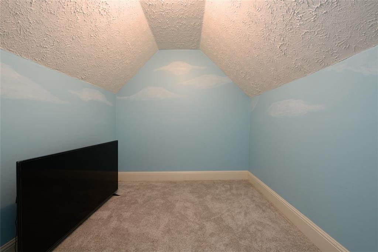
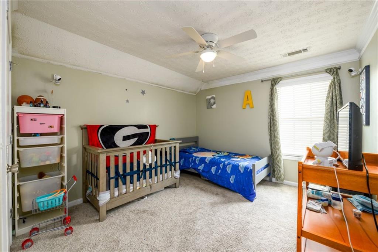
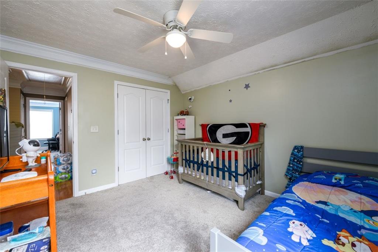
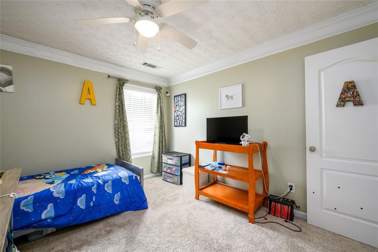
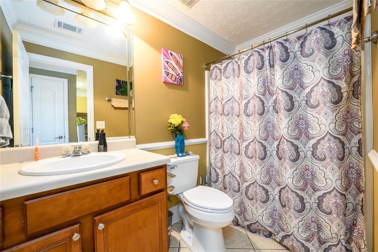
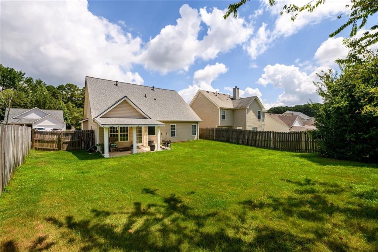
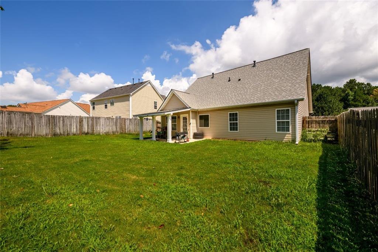
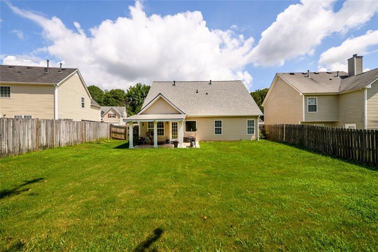
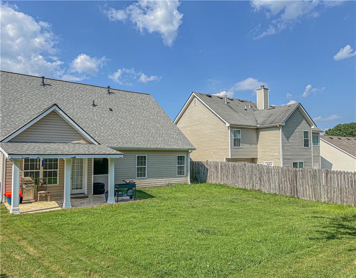
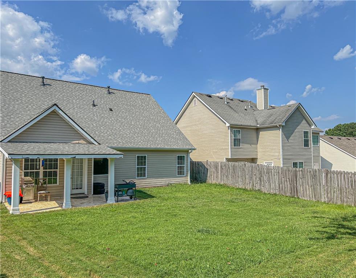
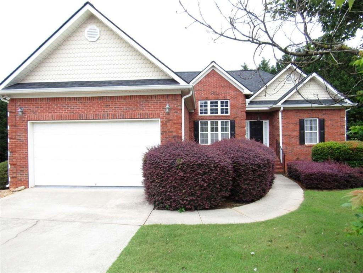
 MLS# 7319845
MLS# 7319845 
