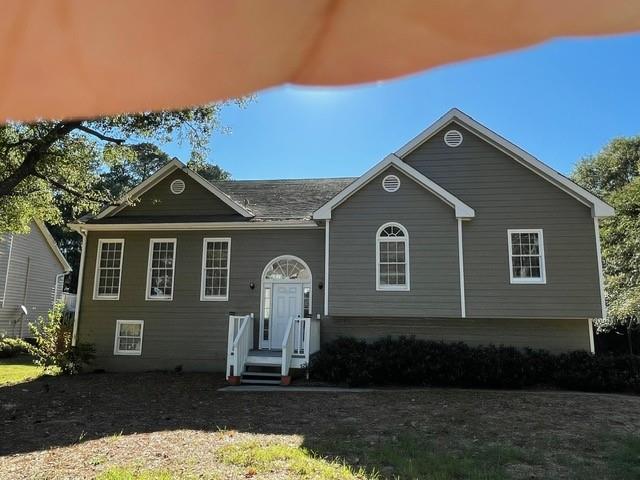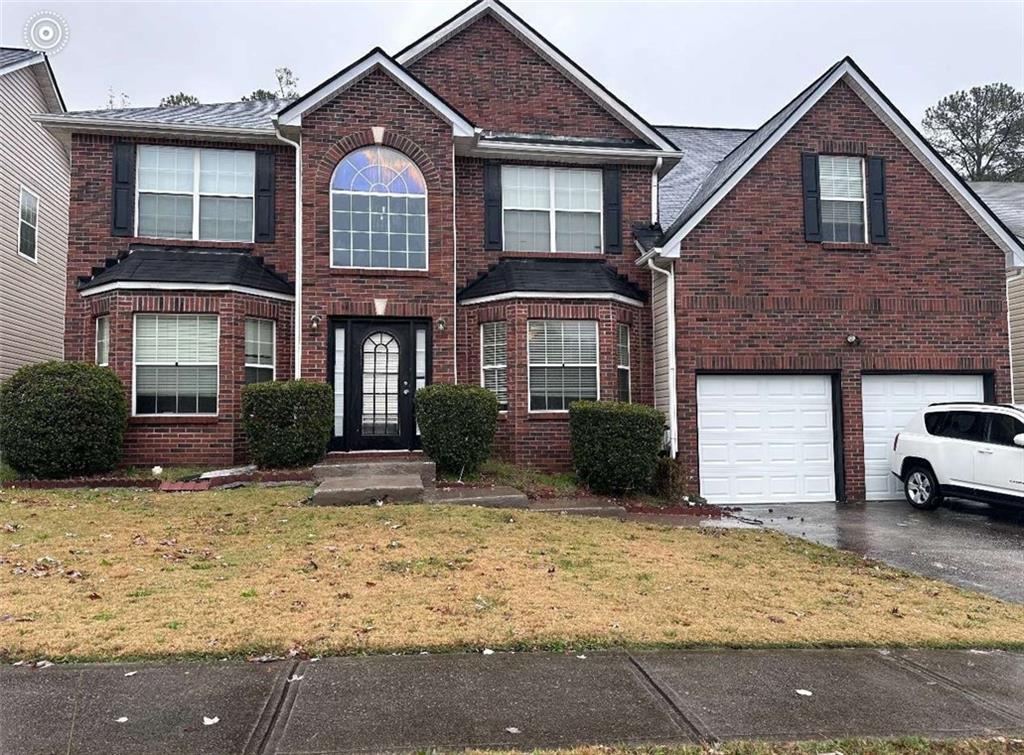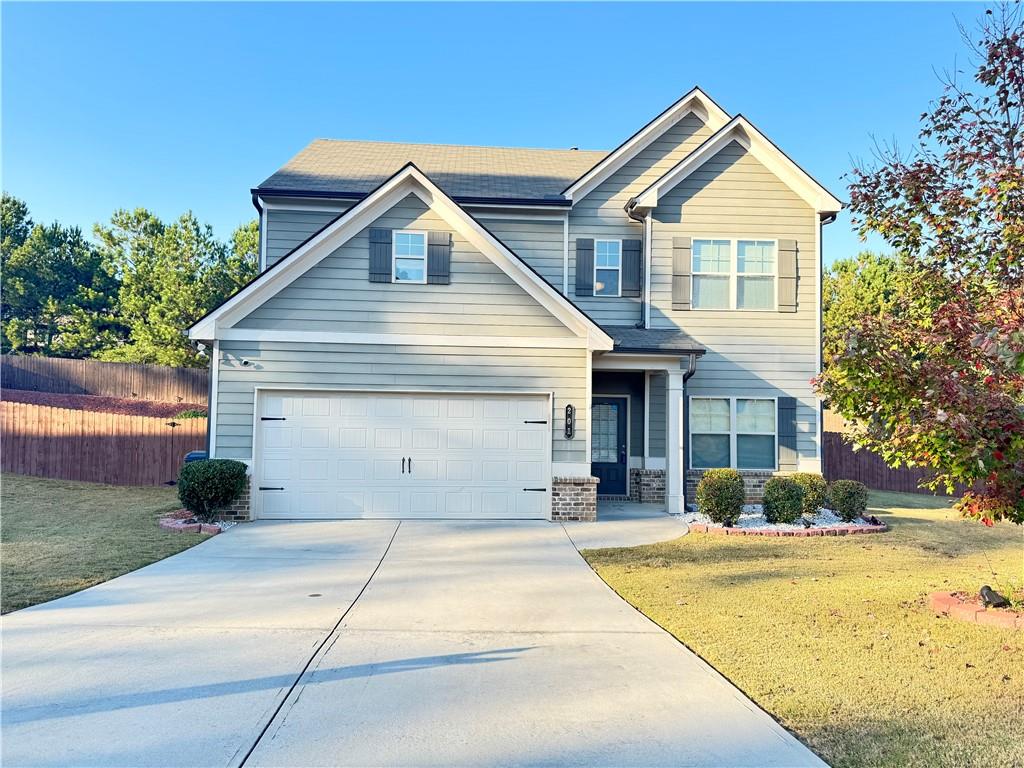Viewing Listing MLS# 410840068
Loganville, GA 30052
- 4Beds
- 2Full Baths
- 1Half Baths
- N/A SqFt
- 2002Year Built
- 0.18Acres
- MLS# 410840068
- Residential
- Single Family Residence
- Active
- Approx Time on Market1 day
- AreaN/A
- CountyGwinnett - GA
- Subdivision Fall Creek
Overview
The flexible floorplan includes a stunning two-story entryway, formal living room, formal dining room, and two-story great area, giving you plenty of options for hosting any event. Walk-out patio with fenced back yard is perfect for parties and recreation. Luxury kitchen has been updated with vinyl flooring, built-in gas stove, and pendant lighting over island. Owner's suite has a beautiful trey ceiling, walk-in closet, and private bath with double vanity.
Association Fees / Info
Hoa Fees: 480
Hoa: No
Hoa Fees Frequency: Annually
Community Features: Clubhouse, Park, Playground, Pool, Street Lights, Tennis Court(s)
Hoa Fees Frequency: Annually
Association Fee Includes: Swim, Tennis
Bathroom Info
Halfbaths: 1
Total Baths: 3.00
Fullbaths: 2
Room Bedroom Features: Master on Main
Bedroom Info
Beds: 4
Building Info
Habitable Residence: No
Business Info
Equipment: None
Exterior Features
Fence: Back Yard, Fenced
Patio and Porch: Patio
Exterior Features: Private Yard
Road Surface Type: Paved
Pool Private: No
County: Gwinnett - GA
Acres: 0.18
Pool Desc: None
Fees / Restrictions
Financial
Original Price: $399,990
Owner Financing: No
Garage / Parking
Parking Features: Attached, Garage
Green / Env Info
Green Energy Generation: None
Handicap
Accessibility Features: None
Interior Features
Security Ftr: Smoke Detector(s)
Fireplace Features: Living Room
Levels: Two
Appliances: Dishwasher, Disposal, Gas Cooktop, Gas Oven, Microwave, Refrigerator, Other
Laundry Features: Main Level, Other
Interior Features: Double Vanity, High Speed Internet, Tray Ceiling(s), Walk-In Closet(s)
Flooring: Carpet, Other
Spa Features: None
Lot Info
Lot Size Source: Public Records
Lot Features: Back Yard, Front Yard, Level, Private
Lot Size: X 65
Misc
Property Attached: No
Home Warranty: No
Open House
Other
Other Structures: None
Property Info
Construction Materials: Vinyl Siding
Year Built: 2,002
Property Condition: Resale
Roof: Composition, Shingle
Property Type: Residential Detached
Style: Traditional
Rental Info
Land Lease: No
Room Info
Kitchen Features: Breakfast Bar, Cabinets White, Eat-in Kitchen, Kitchen Island, Laminate Counters, Pantry
Room Master Bathroom Features: Double Vanity,Separate Tub/Shower,Soaking Tub
Room Dining Room Features: Separate Dining Room
Special Features
Green Features: None
Special Listing Conditions: None
Special Circumstances: Other
Sqft Info
Building Area Total: 2311
Building Area Source: Public Records
Tax Info
Tax Amount Annual: 5072
Tax Year: 2,023
Tax Parcel Letter: R5033-077
Unit Info
Utilities / Hvac
Cool System: Ceiling Fan(s), Central Air
Electric: Other
Heating: Central, Forced Air
Utilities: Cable Available, Electricity Available, Natural Gas Available, Phone Available, Sewer Available, Water Available
Sewer: Public Sewer
Waterfront / Water
Water Body Name: None
Water Source: Public
Waterfront Features: None
Directions
US-78 to Rockdale Cir and go south. Go approx 1.5 miles and turn left onto Skyland Dr SW. Go approx 1.1 miles and turn left onto Pate Rd. Go 0.7 miles and turn right onto Fall Creek Landing. Left onto Maple Tree Ct; house is 2nd on the left.Listing Provided courtesy of Leaders Realty
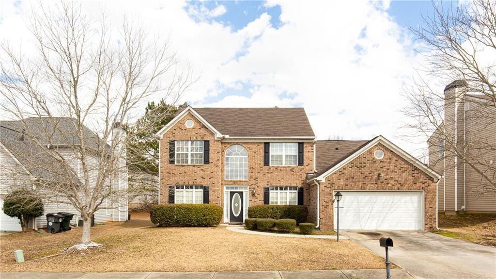
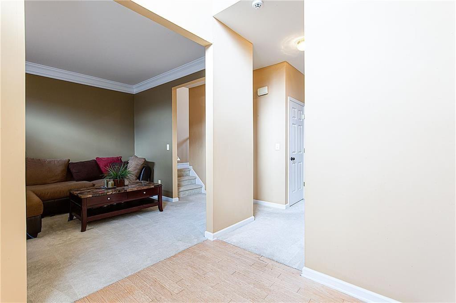
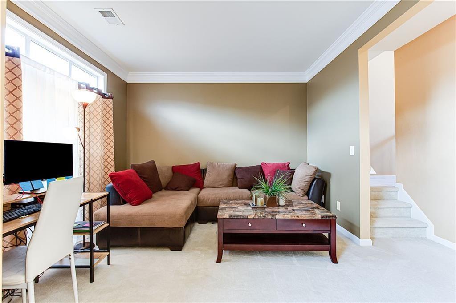
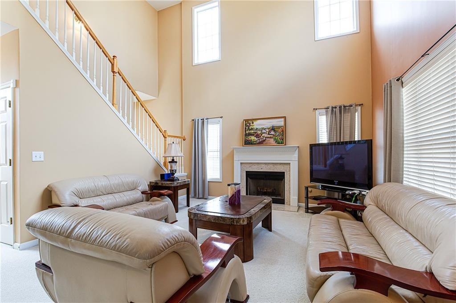
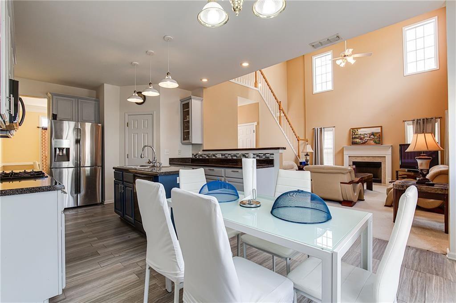
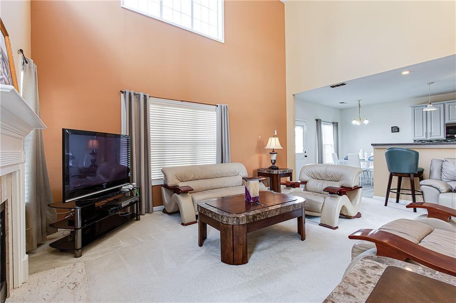
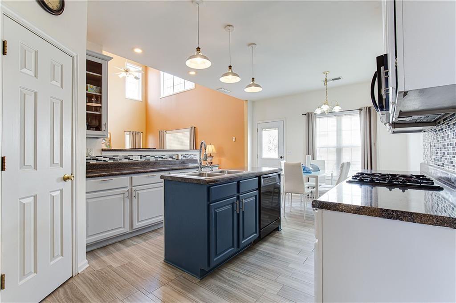
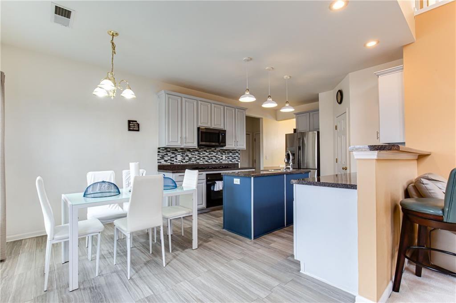
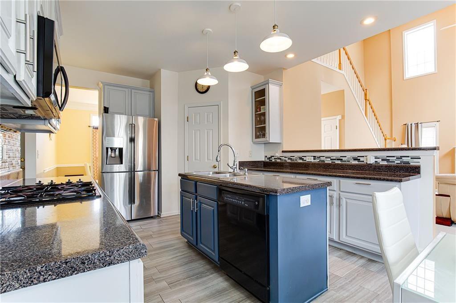
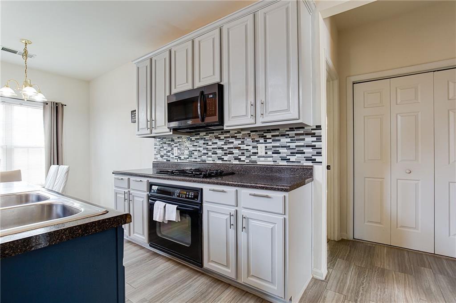
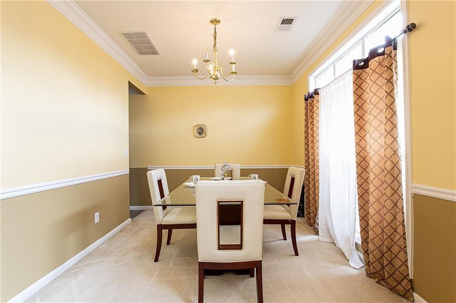
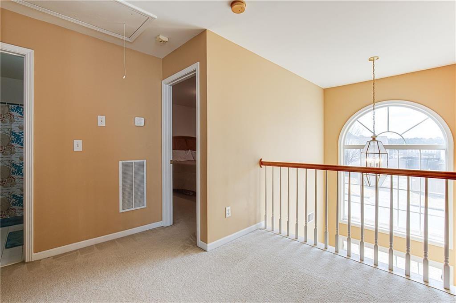
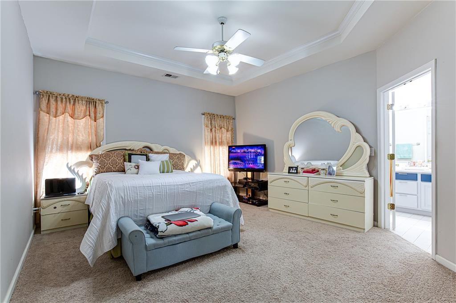
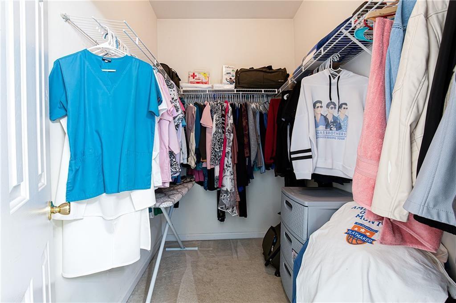
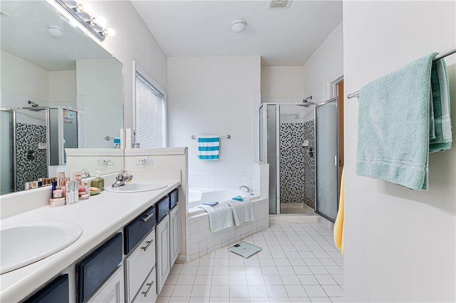
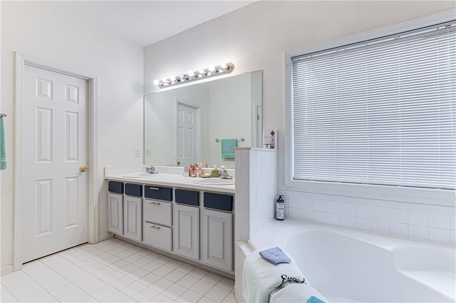
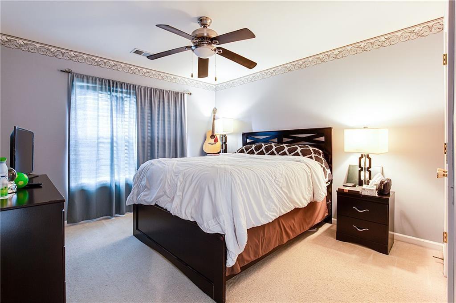
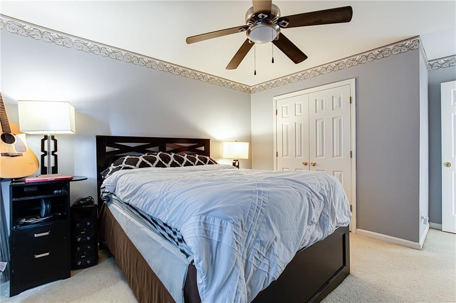
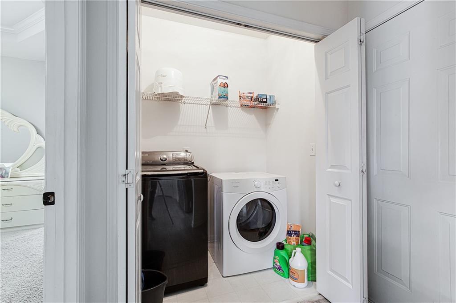
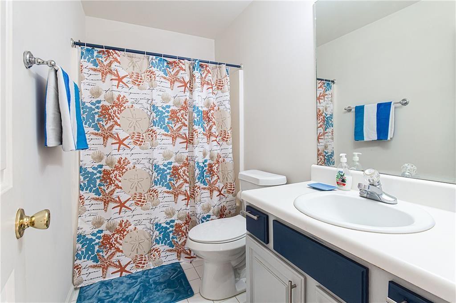
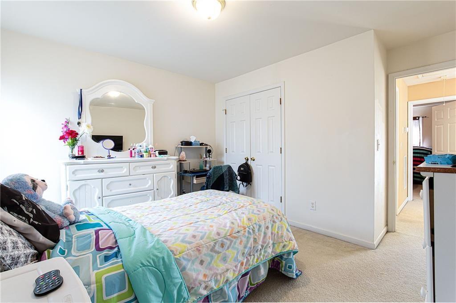
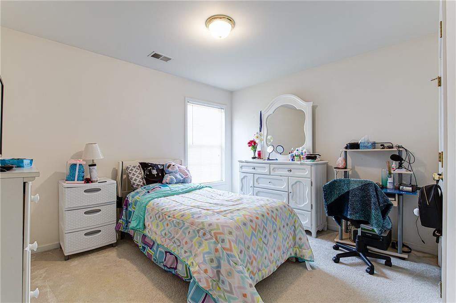
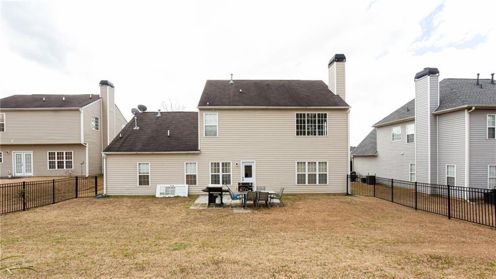
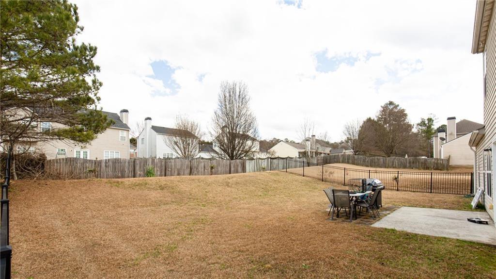
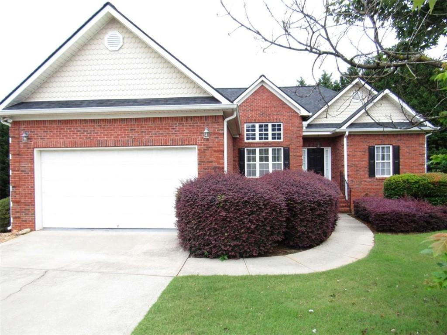
 MLS# 7319845
MLS# 7319845 