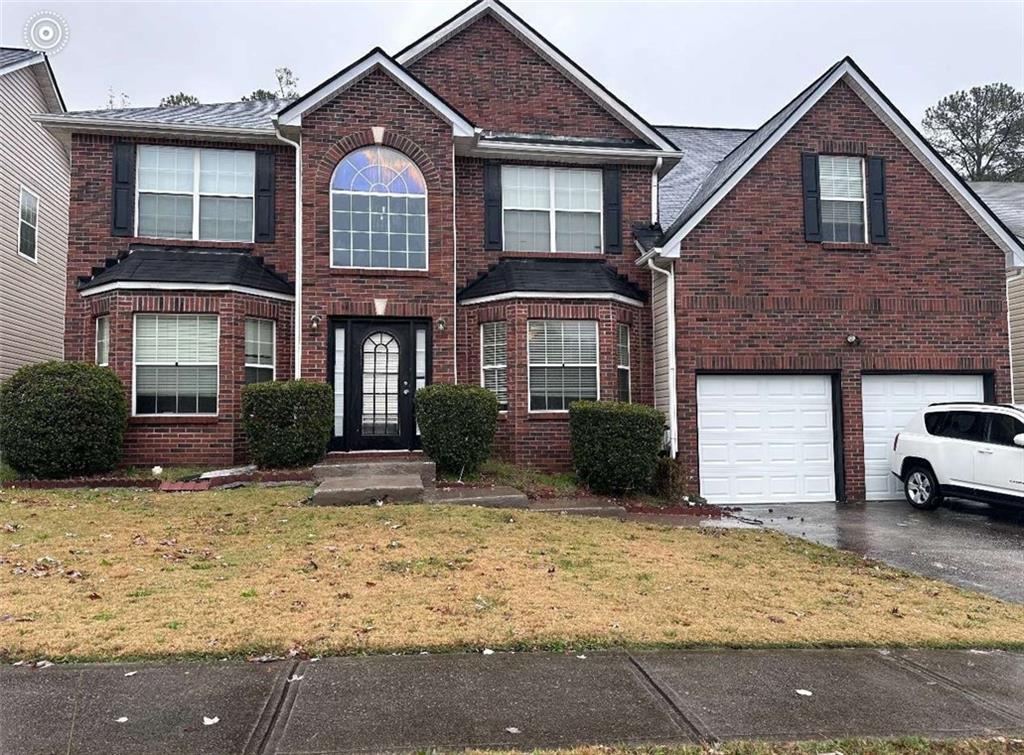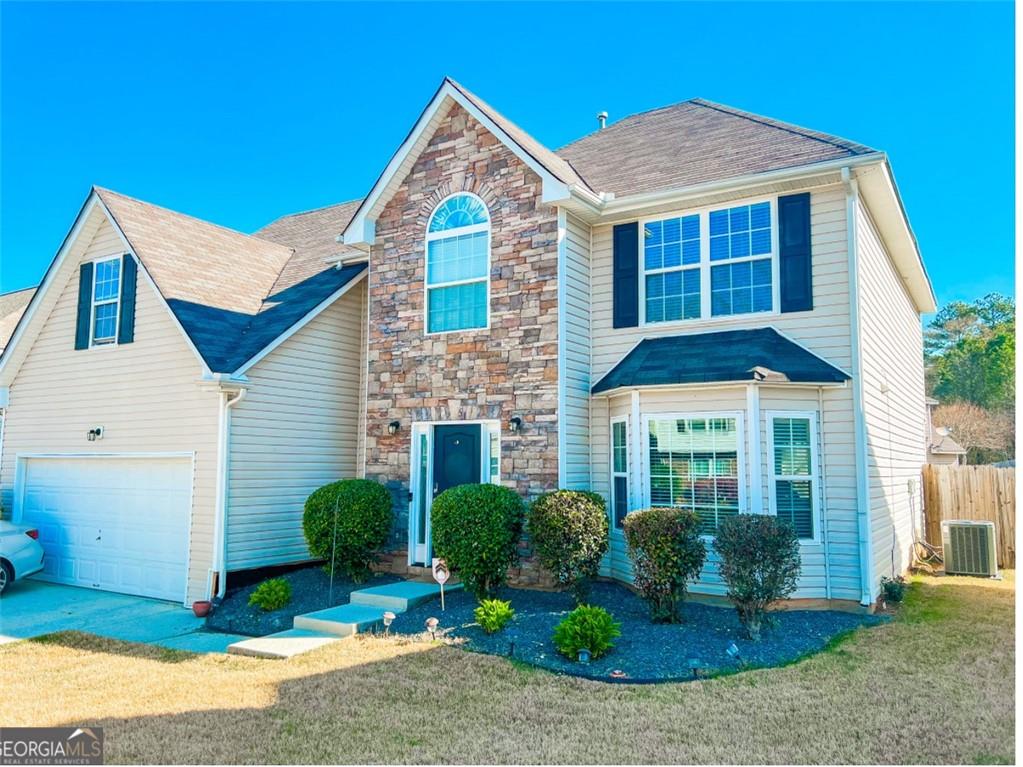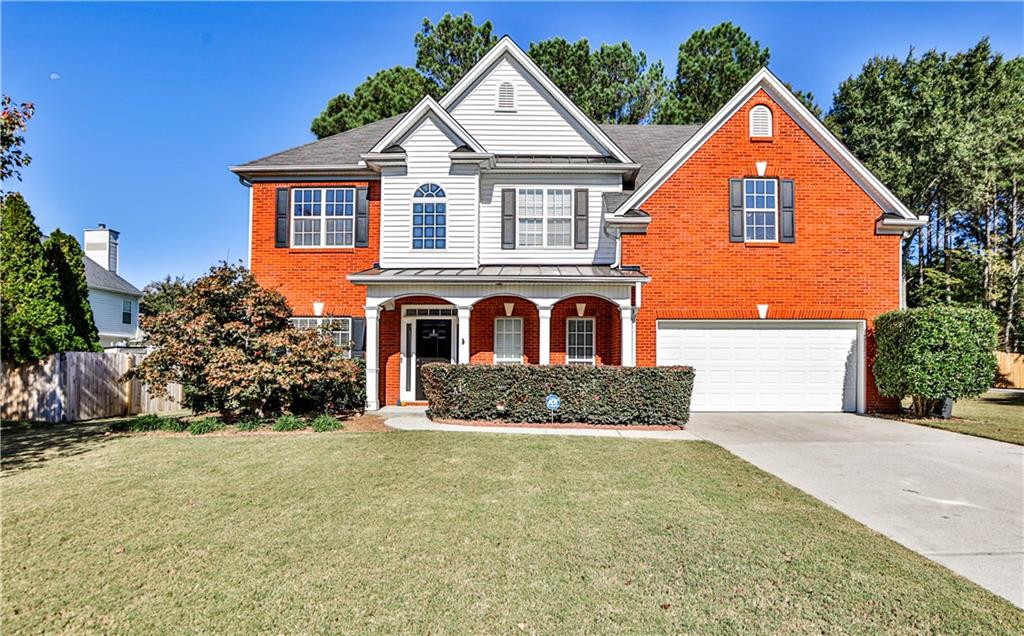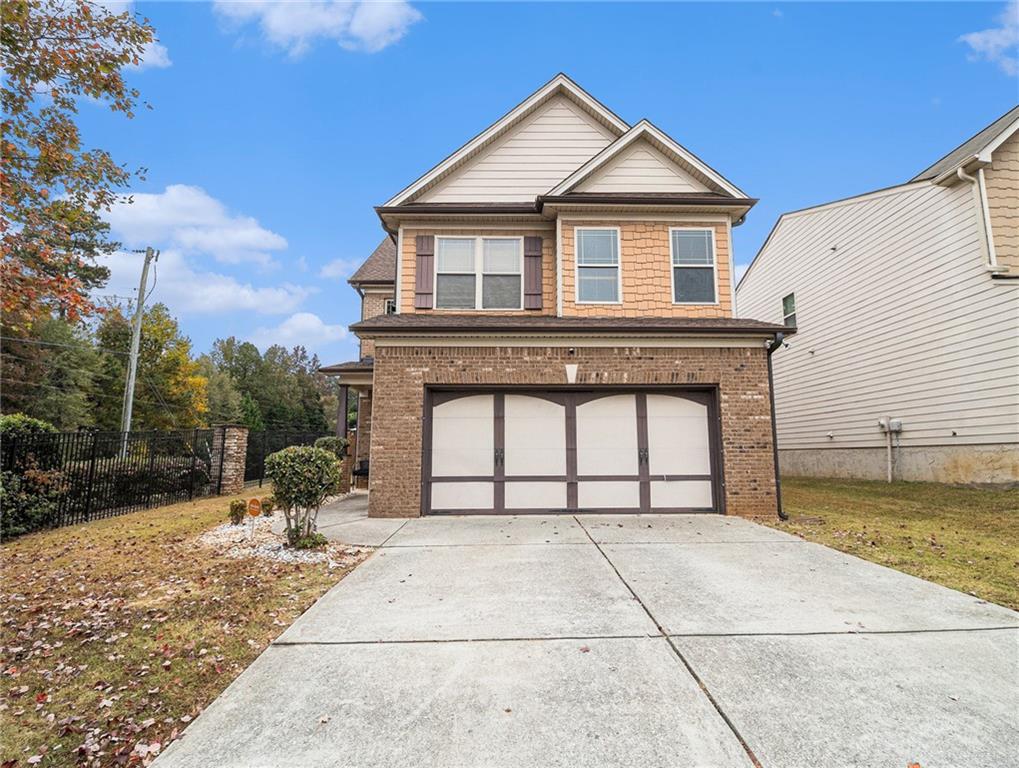Viewing Listing MLS# 7319845
Loganville, GA 30052
- 4Beds
- 2Full Baths
- 1Half Baths
- N/A SqFt
- 2005Year Built
- 0.23Acres
- MLS# 7319845
- Residential
- Single Family Residence
- Active
- Approx Time on Market10 months, 3 days
- AreaN/A
- CountyWalton - GA
- Subdivision Villas at Loganville
Overview
Welcome toThe Villas at Loganville active 55+ community! This large, open spaced ranch home on finished daylight basement is waiting for you! Cul-De-Sac lot with brick exterior and beautifully manicured lawn. Interior features a large master on main with walk-in closet & walk-in shower, two more bedrooms in separate wing of home, open dining & living w/ fireplace adjacent to updated kitchen featuring granite counters, stainless appliances and eat-in dining with gorgeous views of backyard. Large deck is accessible from kitchen & covered patio below is accessible from family recreation room in finished basement. Full finished daylight basement also features large media room, separate flex/craft/sewing room, fourth bedroom with attached half bathroom, storage closets galore and a boat door with dry storage. Newer systems and impeccably maintained. One of the larger floor plans within community. A must see!
Association Fees / Info
Hoa: Yes
Hoa Fees Frequency: Annually
Hoa Fees: 325
Community Features: Homeowners Assoc, Sidewalks
Bathroom Info
Main Bathroom Level: 2
Halfbaths: 1
Total Baths: 3.00
Fullbaths: 2
Room Bedroom Features: Master on Main
Bedroom Info
Beds: 4
Building Info
Habitable Residence: Yes
Business Info
Equipment: None
Exterior Features
Fence: None
Patio and Porch: Deck, Patio
Exterior Features: Other
Road Surface Type: Asphalt
Pool Private: No
County: Walton - GA
Acres: 0.23
Pool Desc: None
Fees / Restrictions
Financial
Original Price: $399,900
Owner Financing: Yes
Garage / Parking
Parking Features: Garage, Garage Door Opener
Green / Env Info
Green Energy Generation: None
Handicap
Accessibility Features: None
Interior Features
Security Ftr: Security System Leased
Fireplace Features: Family Room, Gas Log
Levels: Two
Appliances: Dishwasher, Electric Water Heater, Microwave, Refrigerator
Laundry Features: In Hall, Laundry Closet, Laundry Room
Interior Features: Disappearing Attic Stairs, High Speed Internet, Walk-In Closet(s)
Flooring: Hardwood
Spa Features: None
Lot Info
Lot Size Source: Assessor
Lot Features: Cul-De-Sac, Sloped
Misc
Property Attached: No
Home Warranty: Yes
Open House
Other
Other Structures: None
Property Info
Construction Materials: Brick 3 Sides
Year Built: 2,005
Property Condition: Resale
Roof: Composition
Property Type: Residential Detached
Style: Traditional
Rental Info
Land Lease: Yes
Room Info
Kitchen Features: Cabinets White, Eat-in Kitchen, Solid Surface Counters
Room Master Bathroom Features: Double Vanity,Separate Tub/Shower
Room Dining Room Features: Separate Dining Room
Special Features
Green Features: None
Special Listing Conditions: None
Special Circumstances: Active Adult Community
Sqft Info
Building Area Total: 1674
Building Area Source: Public Records
Tax Info
Tax Amount Annual: 1018
Tax Year: 2,022
Tax Parcel Letter: NL06B00000005000
Unit Info
Utilities / Hvac
Cool System: Ceiling Fan(s), Central Air
Electric: 220 Volts
Heating: Central, Electric
Utilities: Cable Available, Electricity Available, Water Available
Sewer: Public Sewer
Waterfront / Water
Water Body Name: None
Water Source: Public
Waterfront Features: None
Directions
Please use GPSListing Provided courtesy of Keller Knapp
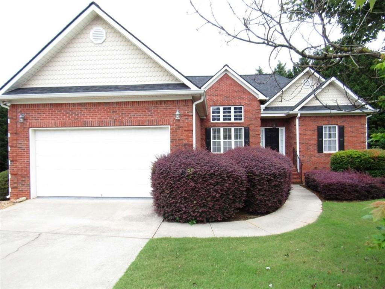
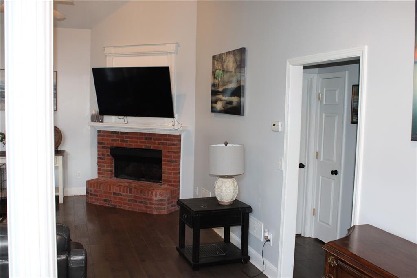
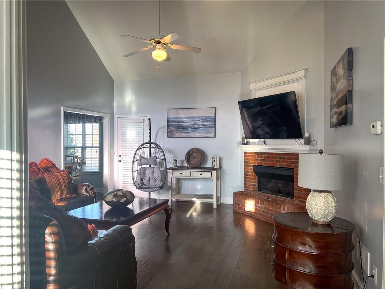
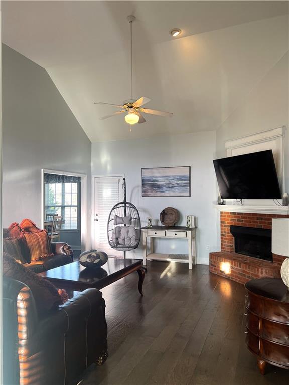
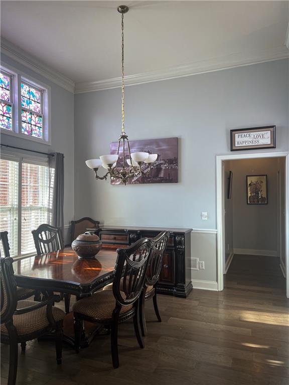
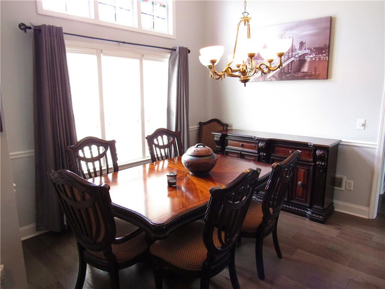
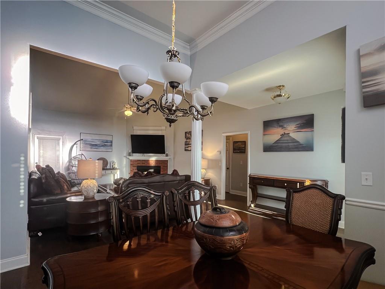
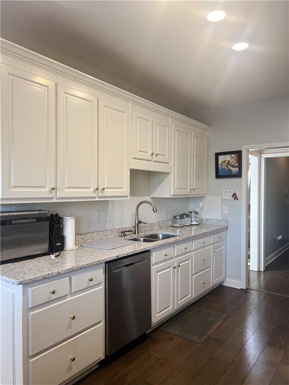
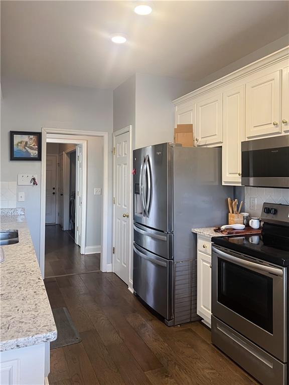
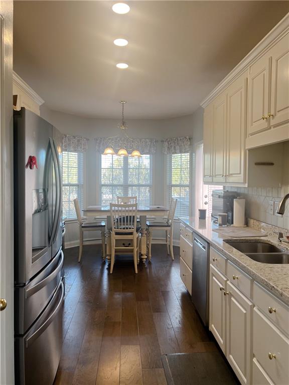
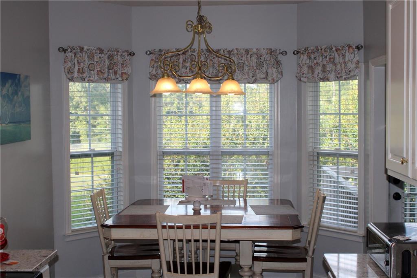
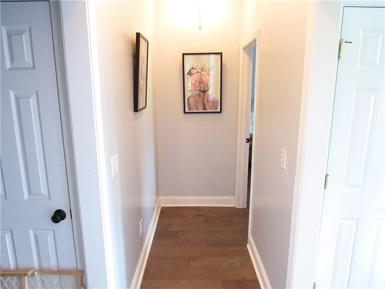
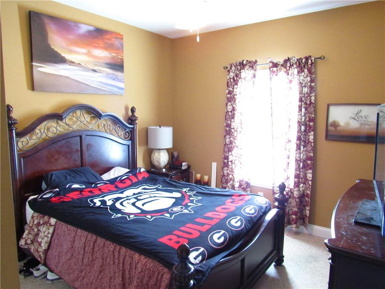
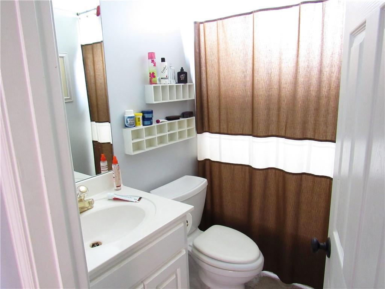
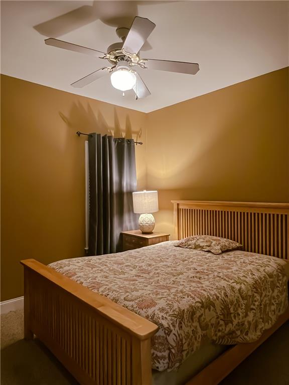
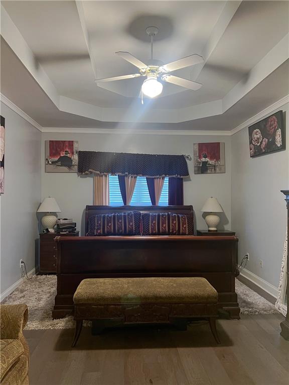
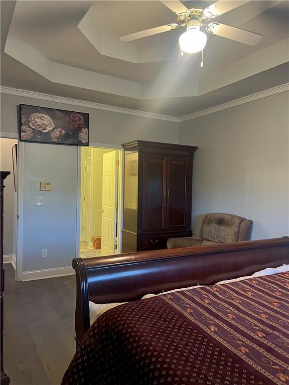
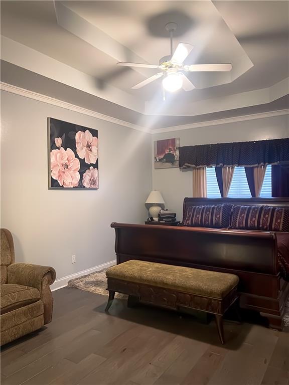
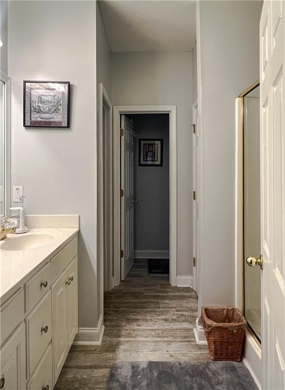
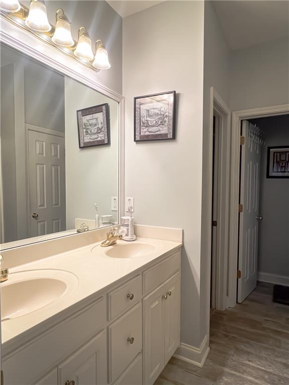
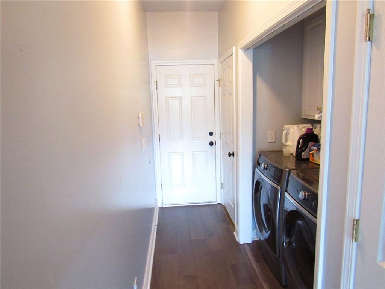
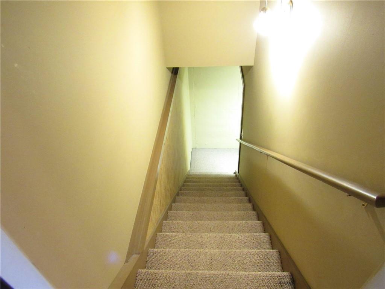
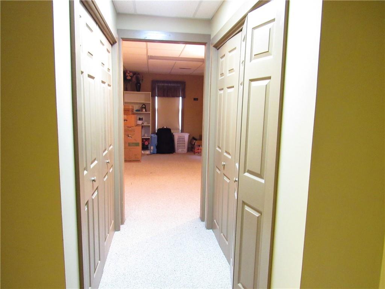
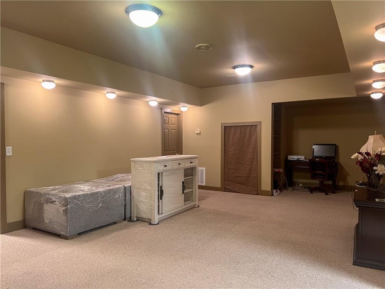
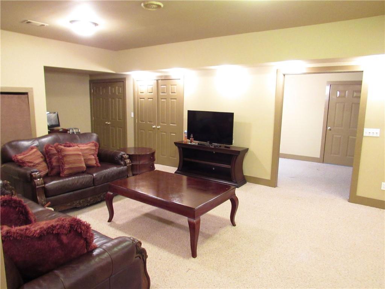
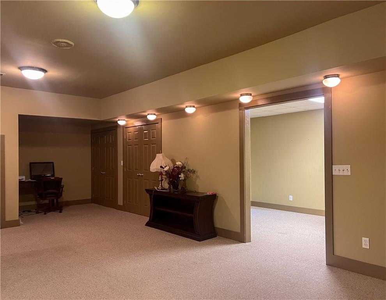
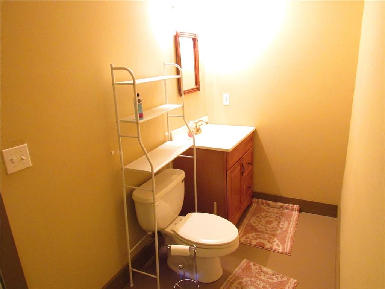
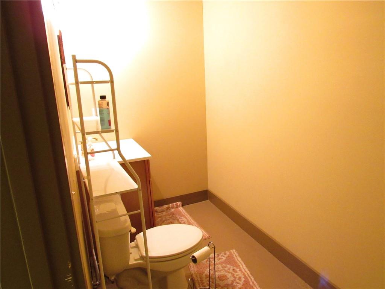
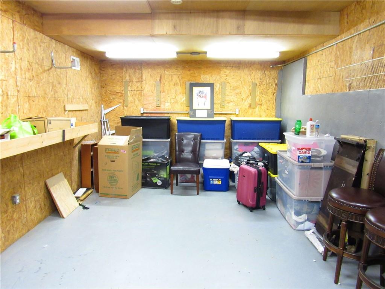
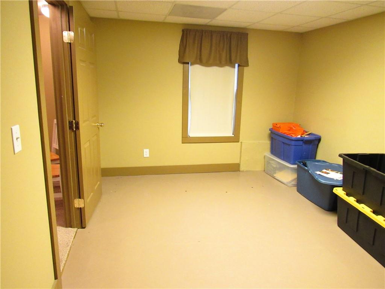
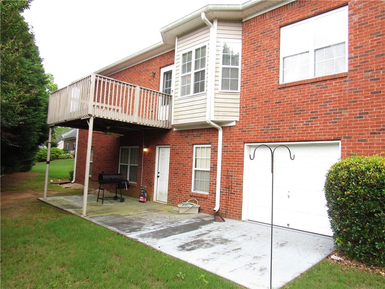

 MLS# 410866208
MLS# 410866208 