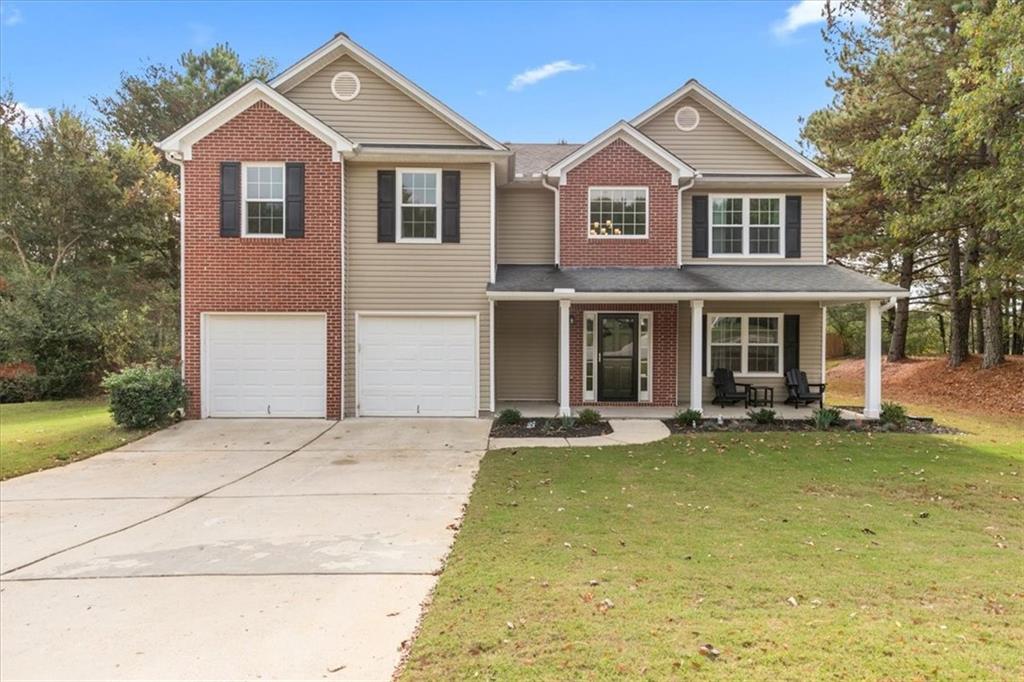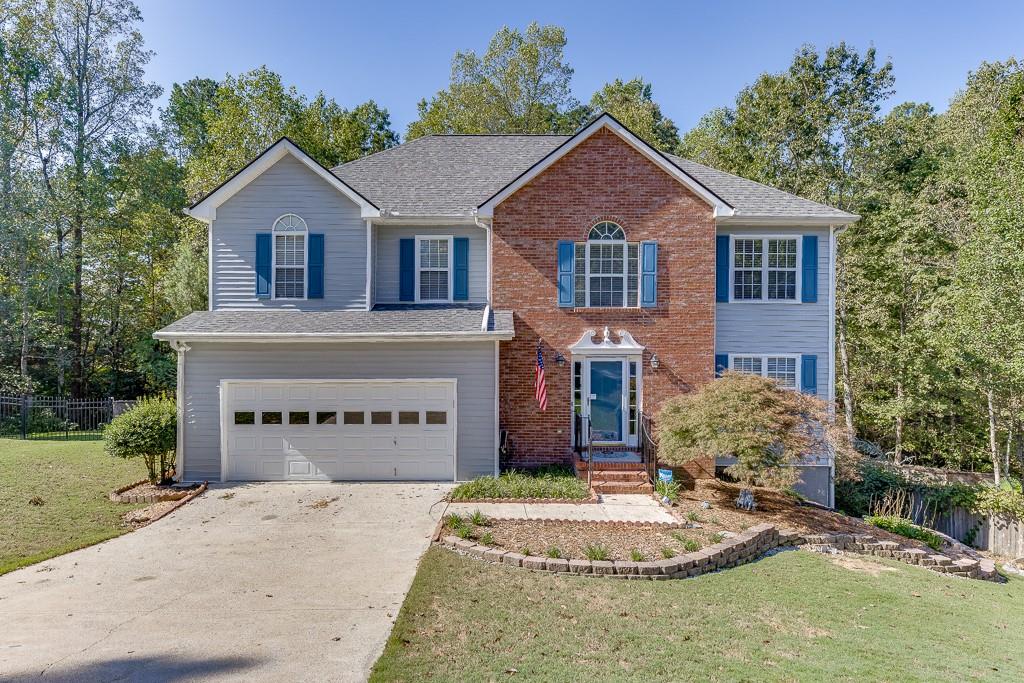Viewing Listing MLS# 390422814
Buford, GA 30519
- 3Beds
- 2Full Baths
- 1Half Baths
- N/A SqFt
- 2004Year Built
- 0.30Acres
- MLS# 390422814
- Residential
- Single Family Residence
- Active
- Approx Time on Market4 months, 18 days
- AreaN/A
- CountyGwinnett - GA
- Subdivision Stoneleigh
Overview
Welcome to your beautiful RANCH home on a FULL BASEMENT, nestled in one of themost meticulously maintained and peaceful communities in Buford. Total square footage (including the ground floor, finished basement area, and unfinished basement area) is over 3,700 square feet! Step throughthe front door into a beautiful open floor plan with soaring ceilings, apractical SPLIT BEDROOM FLOOR PLAN, and generous sized bedrooms. The primarysuite includes a beautiful tray ceiling, separate shower and soaking tub, andwalk-in closet. The almost finished terrace level doubles the size of thehome, with a half bathroom, LOTS of storage, and its own ADDITIONAL HVACSYSTEM for year round comfort. The WHOLE HOUSE GENERAC GENERATOR gives youpeace of mind, knowing that you will never be without power! NEW TREX DECKoverlooks your professionally landscaped PRIVATE BACKYARD OASIS. The finished area in the basement includes the workshop area and office area with concrete floors, and the unfinished basement square footage reflects the exercise room and the storage room. Welcome home!
Association Fees / Info
Hoa: Yes
Hoa Fees Frequency: Annually
Hoa Fees: 340
Community Features: Homeowners Assoc, Near Schools, Near Shopping
Association Fee Includes: Maintenance Grounds
Bathroom Info
Main Bathroom Level: 2
Halfbaths: 1
Total Baths: 3.00
Fullbaths: 2
Room Bedroom Features: Split Bedroom Plan
Bedroom Info
Beds: 3
Building Info
Habitable Residence: No
Business Info
Equipment: Generator
Exterior Features
Fence: Back Yard
Patio and Porch: Deck, Patio
Exterior Features: Private Entrance, Private Yard
Road Surface Type: Asphalt, Paved
Pool Private: No
County: Gwinnett - GA
Acres: 0.30
Pool Desc: None
Fees / Restrictions
Financial
Original Price: $499,000
Owner Financing: No
Garage / Parking
Parking Features: Garage, Garage Door Opener, Garage Faces Front, Kitchen Level
Green / Env Info
Green Energy Generation: None
Handicap
Accessibility Features: None
Interior Features
Security Ftr: Security System Owned, Smoke Detector(s)
Fireplace Features: Family Room
Levels: One
Appliances: Disposal, Gas Range, Microwave, Refrigerator
Laundry Features: Laundry Room, Main Level, Mud Room
Interior Features: Entrance Foyer, High Ceilings 9 ft Main, High Ceilings 10 ft Main, High Speed Internet, Tray Ceiling(s), Walk-In Closet(s)
Flooring: Carpet, Hardwood
Spa Features: None
Lot Info
Lot Size Source: Public Records
Lot Features: Back Yard, Cul-De-Sac, Front Yard, Landscaped, Private
Lot Size: x 41
Misc
Property Attached: No
Home Warranty: No
Open House
Other
Other Structures: None
Property Info
Construction Materials: Brick Front
Year Built: 2,004
Property Condition: Resale
Roof: Composition, Shingle
Property Type: Residential Detached
Style: Ranch, Traditional
Rental Info
Land Lease: Yes
Room Info
Kitchen Features: Breakfast Room, Cabinets Stain, Pantry, Solid Surface Counters, Stone Counters, View to Family Room
Room Master Bathroom Features: Double Vanity,Separate Tub/Shower
Room Dining Room Features: Open Concept,Separate Dining Room
Special Features
Green Features: None
Special Listing Conditions: None
Special Circumstances: None
Sqft Info
Building Area Total: 3732
Building Area Source: Owner
Tax Info
Tax Amount Annual: 1735
Tax Year: 2,023
Tax Parcel Letter: R1004-736
Unit Info
Utilities / Hvac
Cool System: Ceiling Fan(s), Central Air, Electric
Electric: 110 Volts, 220 Volts in Laundry, Generator
Heating: Natural Gas
Utilities: Cable Available, Electricity Available, Natural Gas Available, Sewer Available, Underground Utilities, Water Available
Sewer: Public Sewer
Waterfront / Water
Water Body Name: None
Water Source: Public
Waterfront Features: None
Directions
I-85 North, to I-985 North, Exit 8 Friendship Rd, turn Right off exit, Righton Jones Dr, Right on N. Bogan Rd, Left Sandy Hill Rd, Left into StoneleighSubdivision, Right on Archcreek Way, Right on Roslindale Lane, Home is incenter of cul-de-sac.Listing Provided courtesy of Virtual Properties Realty.com
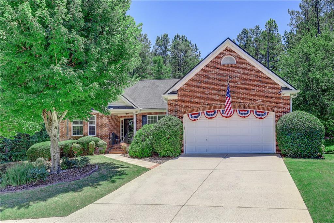
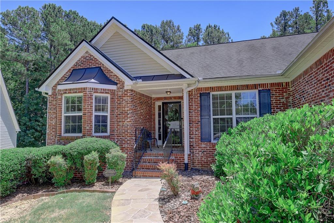
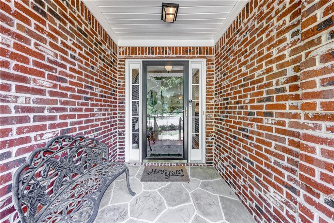
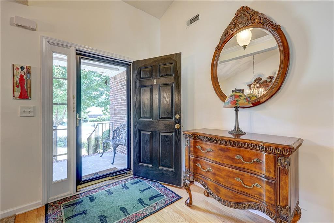
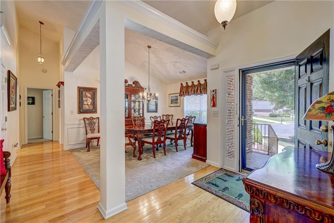
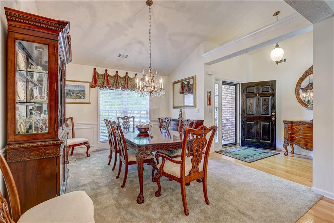
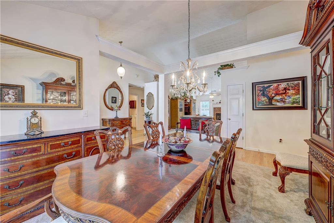
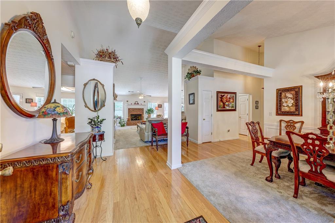
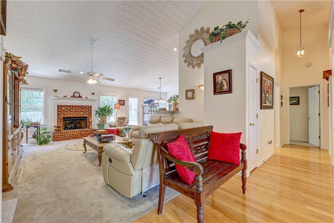
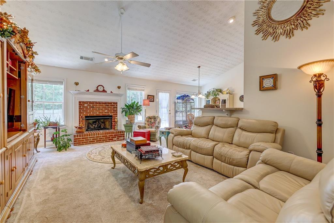
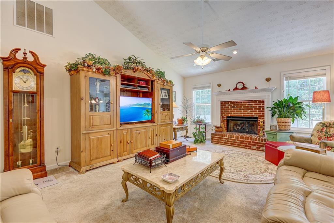
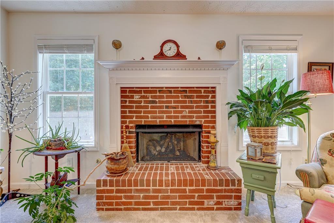
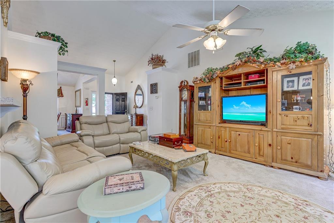
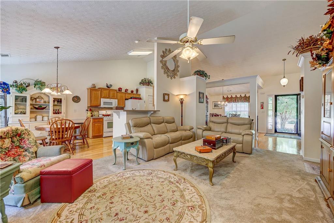
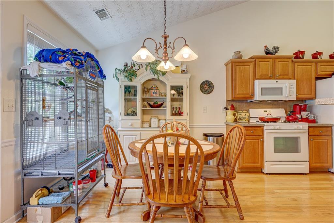
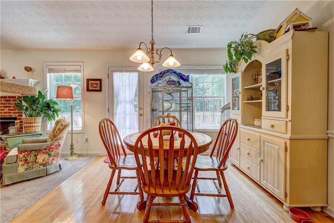
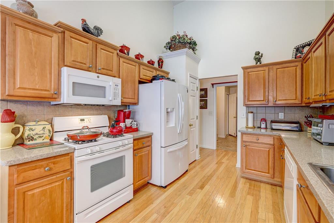
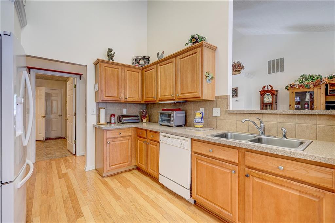
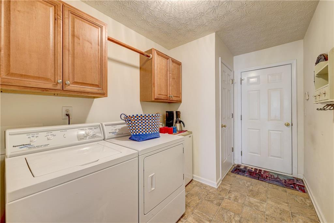
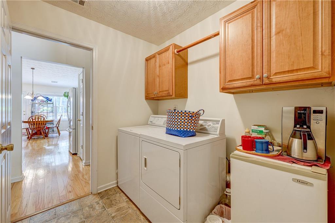
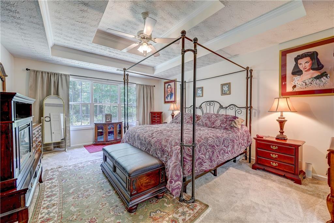
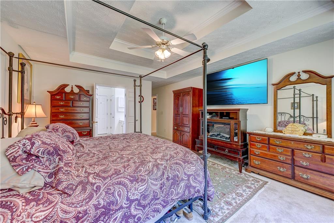
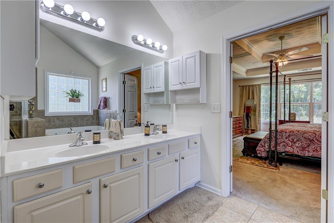
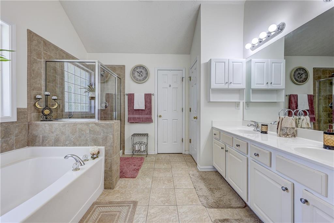
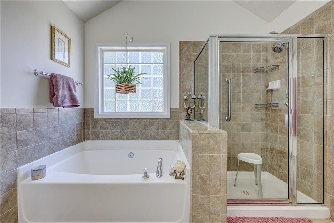
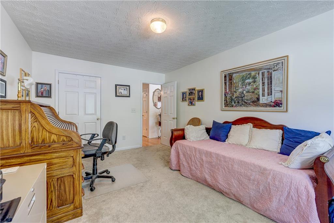
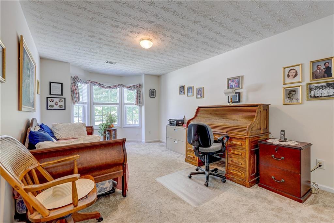
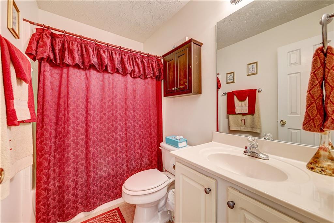
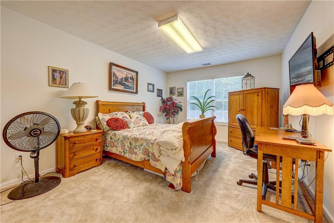
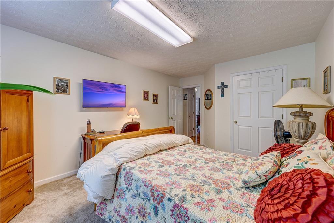
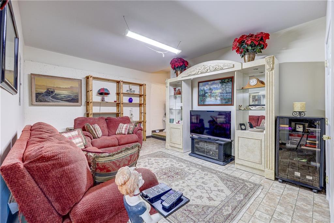
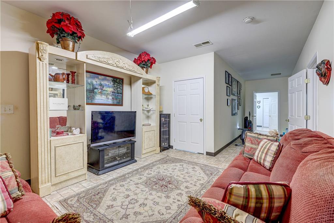
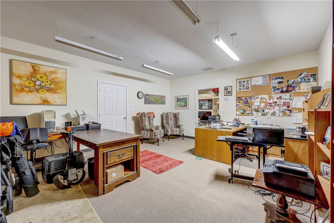
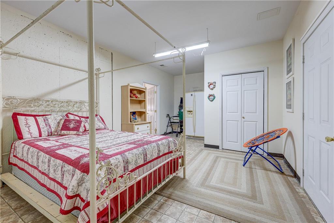
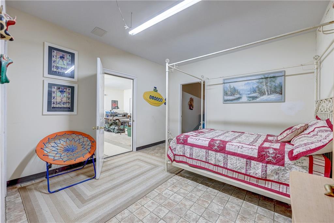
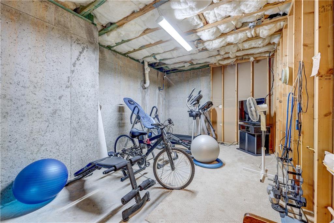
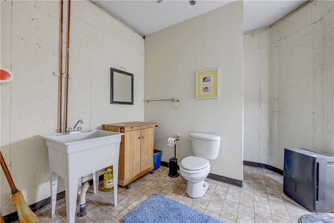
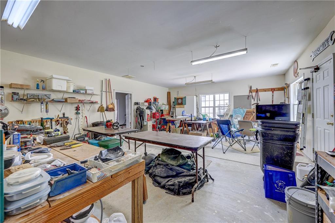
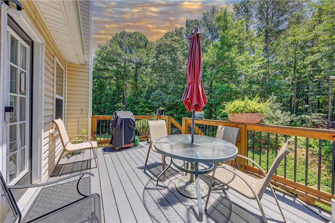
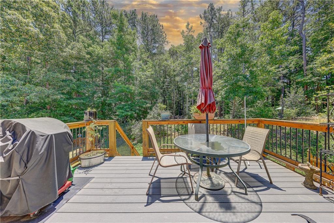
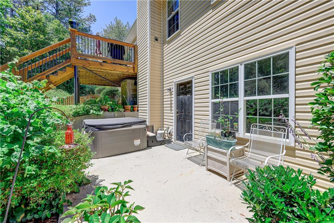
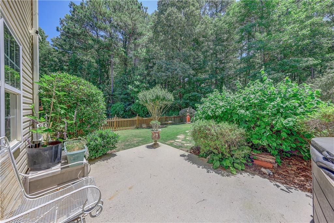
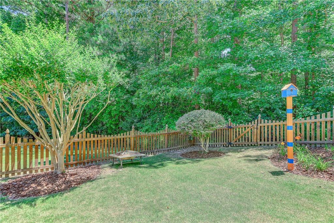
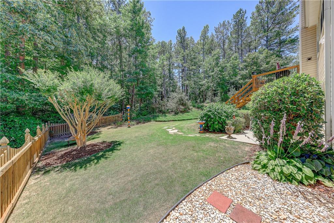
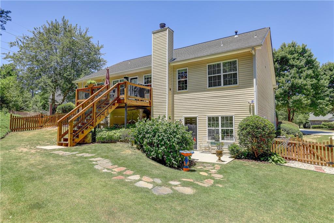
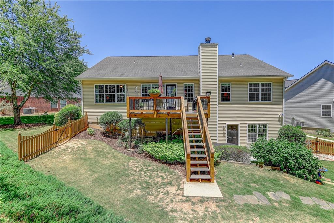
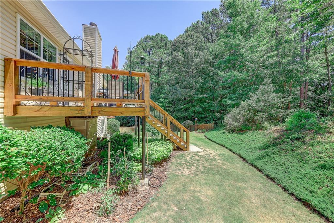
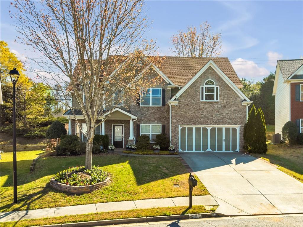
 MLS# 7361026
MLS# 7361026 

