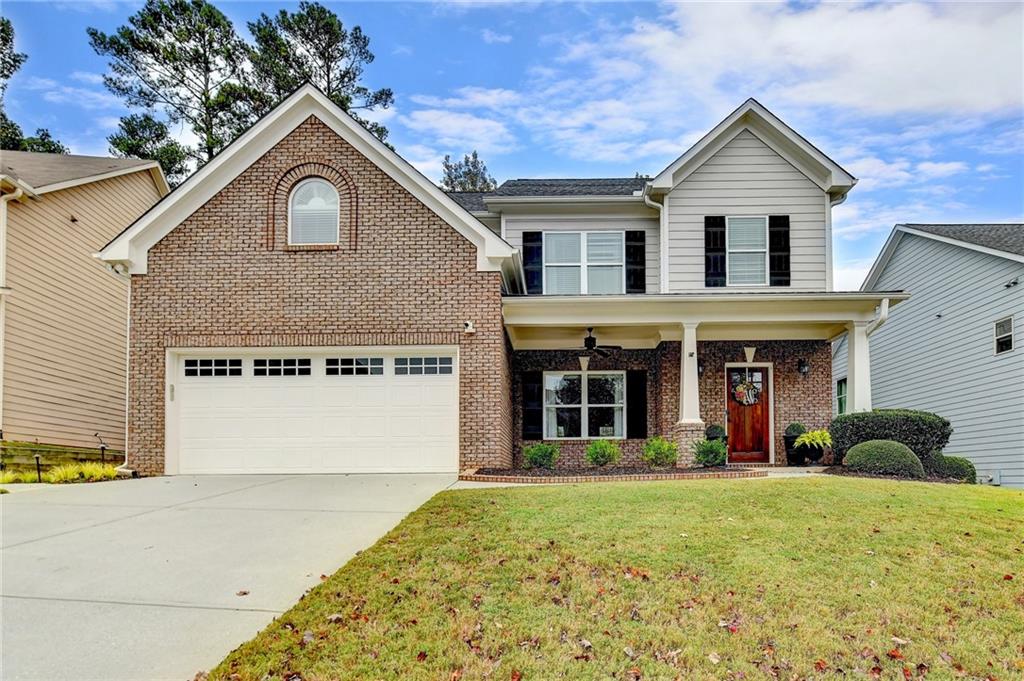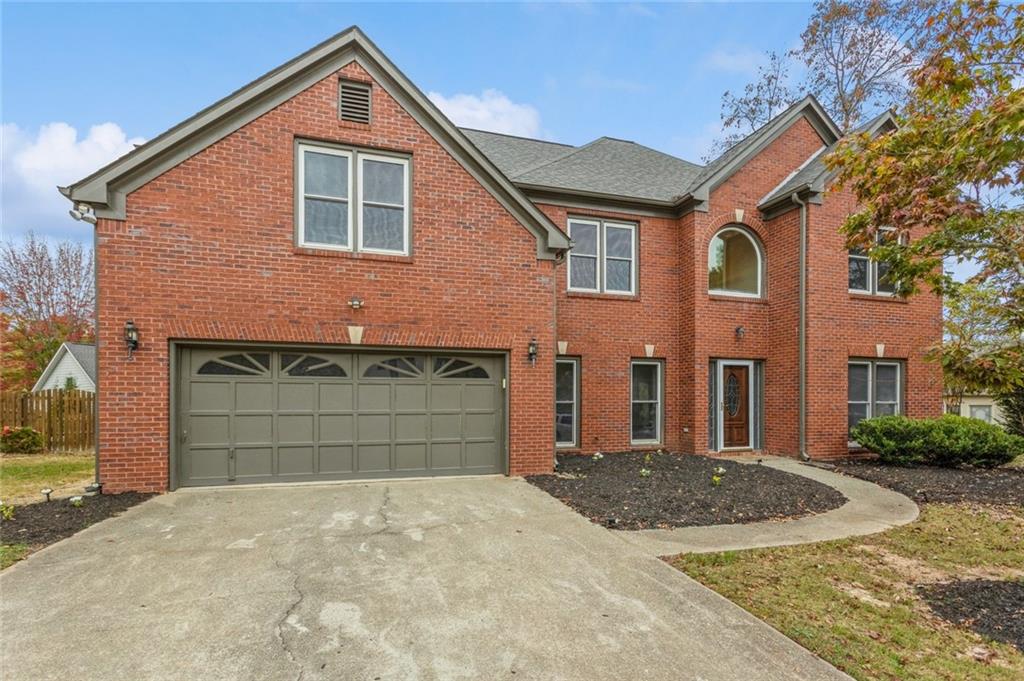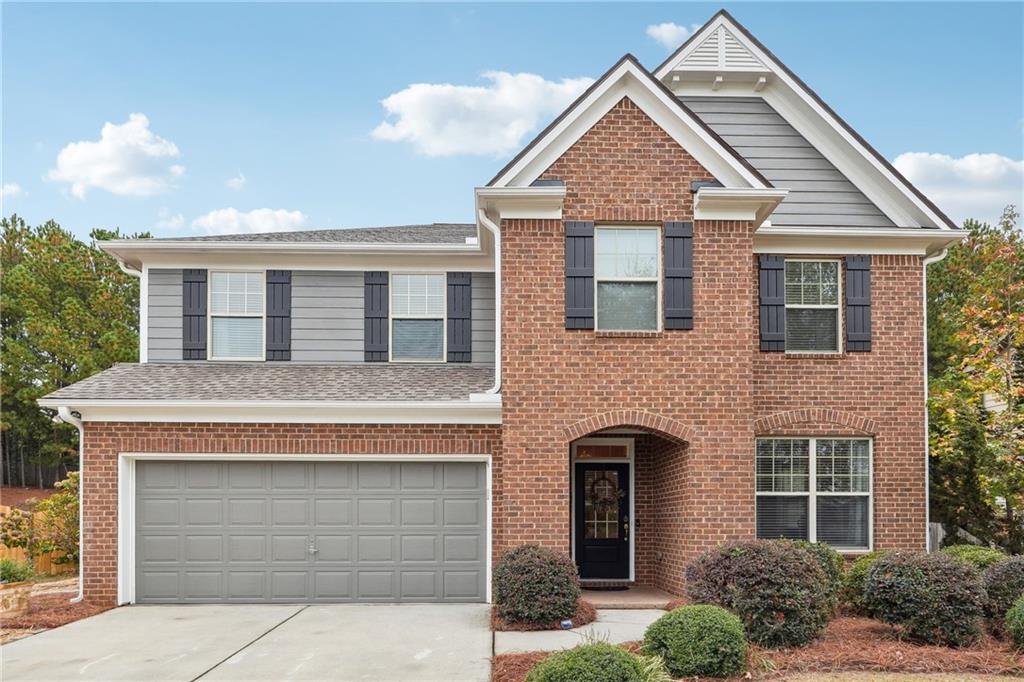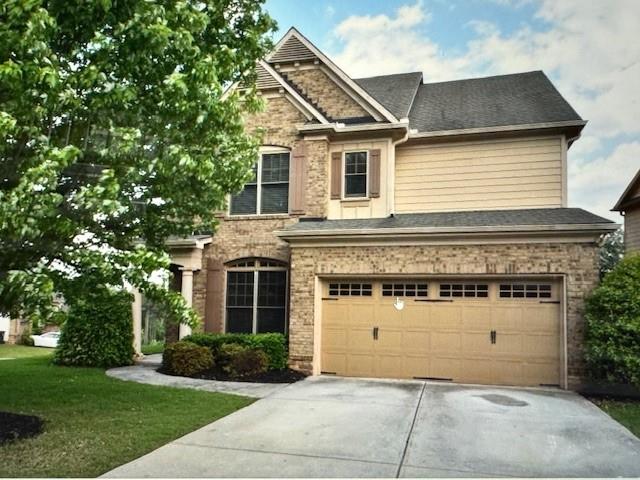Viewing Listing MLS# 411146199
Buford, GA 30518
- 4Beds
- 2Full Baths
- 1Half Baths
- N/A SqFt
- 2001Year Built
- 0.43Acres
- MLS# 411146199
- Residential
- Single Family Residence
- Active
- Approx Time on Market10 days
- AreaN/A
- CountyGwinnett - GA
- Subdivision Providence Crossing
Overview
Welcome Home! Situated on a spacious .43 acre lot, this exquisite 4-bedroom, 2.5-bathroom home offers an unparalleled blend of modern elegance and unbeatable comfort. As you step inside, you'll be greeted by the upgraded flooring that flows seamlessly throughout. The heart of this home, the kitchen, boasts a sleek quartz island, built-in pantry with pull-out shelving, and all-new smart black stainless steel appliances. The energy-efficient windows flood the living spaces with natural light while providing eco-friendly saving, and all bathrooms have been updated. Outdoors, an extended back patio awaits, perfect for entertaining guests.. Don't miss the opportunity to call this meticulously updated gem your own. Schedule your private showing today!
Open House Info
Openhouse Start Time:
Saturday, November 16th, 2024 @ 7:00 PM
Openhouse End Time:
Saturday, November 16th, 2024 @ 9:00 PM
Association Fees / Info
Hoa: Yes
Hoa Fees Frequency: Annually
Hoa Fees: 750
Community Features: Clubhouse, Homeowners Assoc, Pickleball, Pool, Tennis Court(s)
Bathroom Info
Halfbaths: 1
Total Baths: 3.00
Fullbaths: 2
Room Bedroom Features: Oversized Master
Bedroom Info
Beds: 4
Building Info
Habitable Residence: No
Business Info
Equipment: None
Exterior Features
Fence: None
Patio and Porch: Patio
Exterior Features: Awning(s), Private Yard
Road Surface Type: Concrete
Pool Private: No
County: Gwinnett - GA
Acres: 0.43
Pool Desc: None
Fees / Restrictions
Financial
Original Price: $510,000
Owner Financing: No
Garage / Parking
Parking Features: Driveway, Garage, Garage Faces Front, Kitchen Level
Green / Env Info
Green Energy Generation: None
Handicap
Accessibility Features: Accessible Entrance
Interior Features
Security Ftr: Fire Alarm, Smoke Detector(s)
Fireplace Features: Living Room
Levels: Two
Appliances: Dishwasher, Gas Oven, Refrigerator, Self Cleaning Oven
Laundry Features: Laundry Room, Upper Level
Interior Features: Entrance Foyer 2 Story, High Speed Internet, Walk-In Closet(s)
Flooring: Carpet, Ceramic Tile, Vinyl
Spa Features: None
Lot Info
Lot Size Source: Public Records
Lot Features: Back Yard, Cul-De-Sac, Private
Lot Size: x 86
Misc
Property Attached: No
Home Warranty: No
Open House
Other
Other Structures: None
Property Info
Construction Materials: Brick Front, Vinyl Siding
Year Built: 2,001
Property Condition: Resale
Roof: Shingle
Property Type: Residential Detached
Style: Contemporary, Modern, Traditional
Rental Info
Land Lease: No
Room Info
Kitchen Features: Breakfast Bar, Cabinets White, Kitchen Island, Stone Counters, View to Family Room
Room Master Bathroom Features: Double Vanity,Soaking Tub
Room Dining Room Features: Seats 12+,Separate Dining Room
Special Features
Green Features: None
Special Listing Conditions: None
Special Circumstances: None
Sqft Info
Building Area Total: 2554
Building Area Source: Public Records
Tax Info
Tax Amount Annual: 3905
Tax Year: 2,023
Tax Parcel Letter: R7325-328
Unit Info
Utilities / Hvac
Cool System: Central Air
Electric: 110 Volts, 220 Volts
Heating: Central
Utilities: Cable Available, Electricity Available, Natural Gas Available, Phone Available, Sewer Available, Underground Utilities, Water Available
Sewer: Public Sewer
Waterfront / Water
Water Body Name: None
Water Source: Public
Waterfront Features: None
Directions
Address is GPS friendly.Listing Provided courtesy of Keller Williams Realty Atlanta Partners
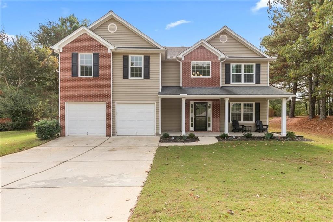
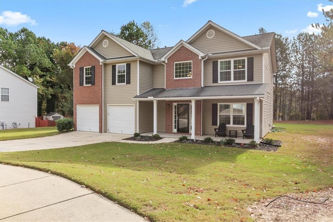
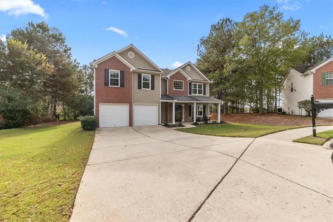
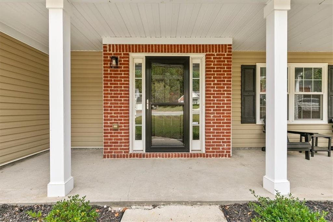
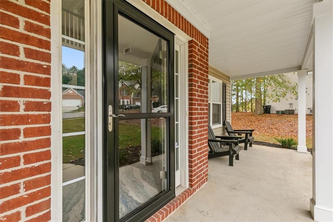
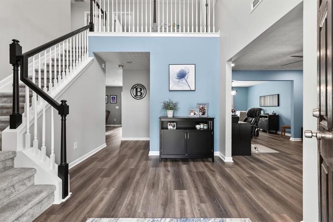
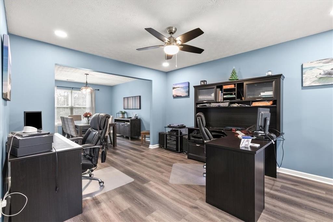
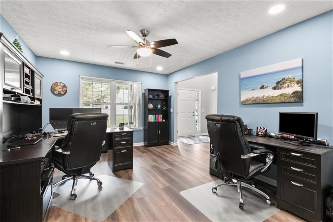
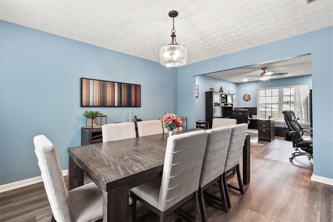
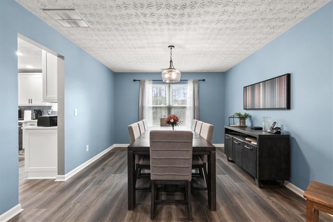
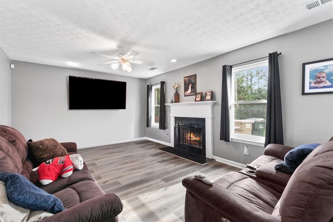
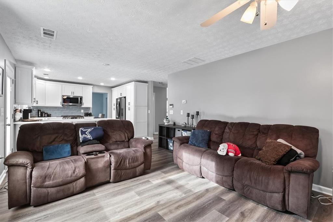
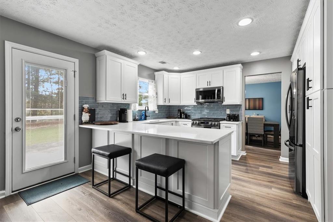
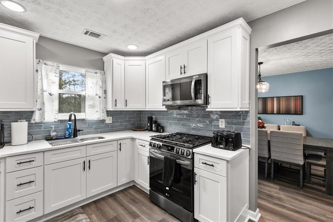
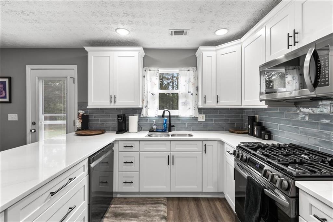
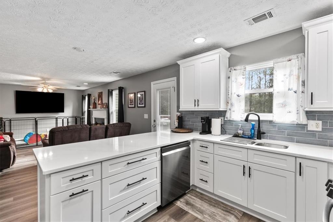
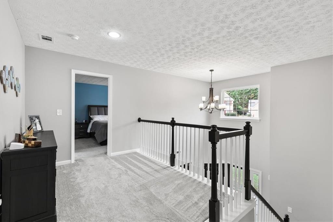
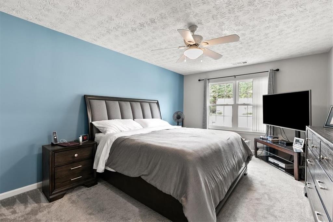
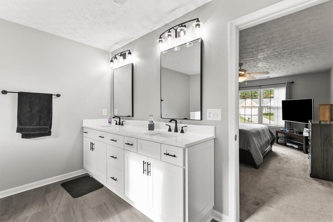
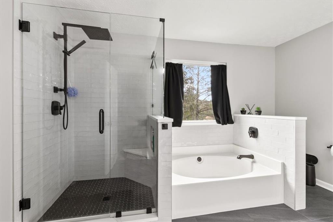
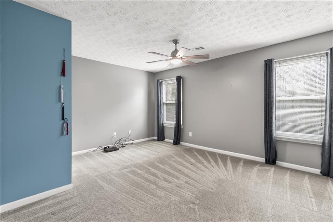
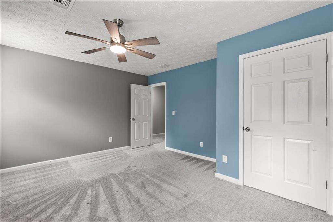
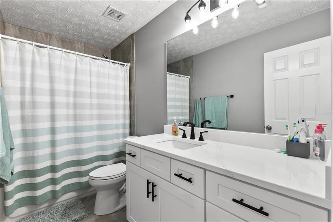
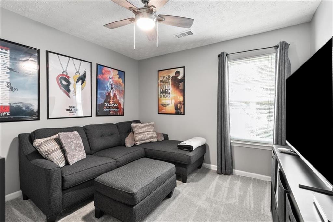
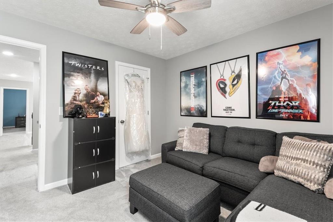
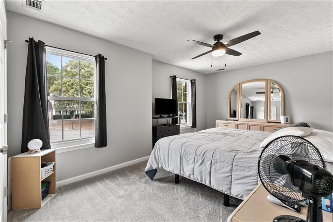
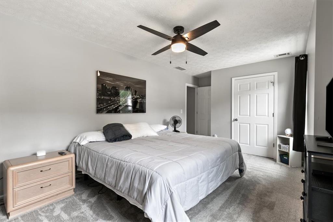
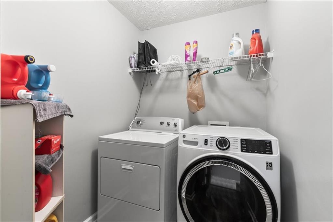
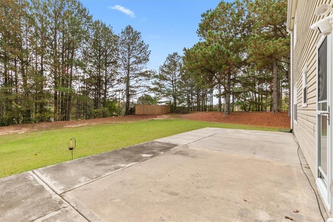
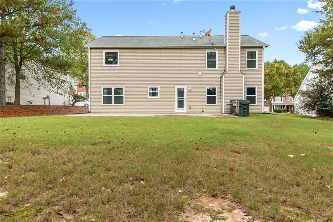
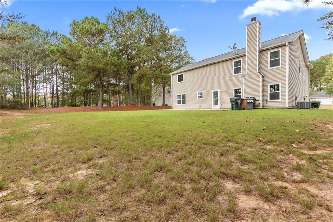
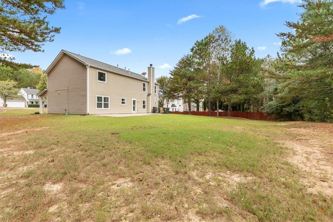
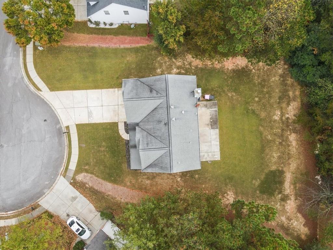
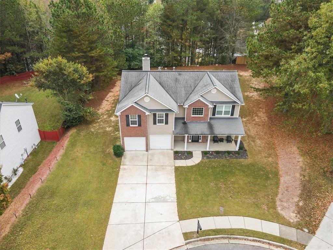
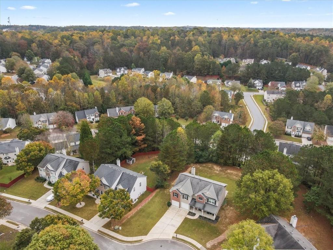
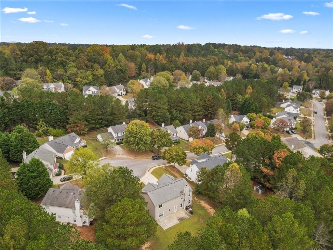
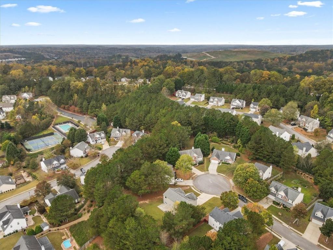
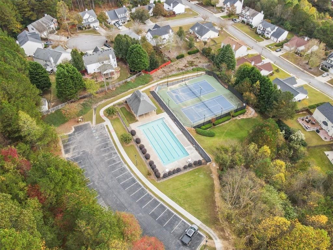
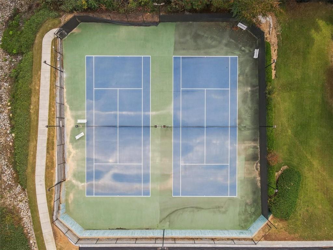
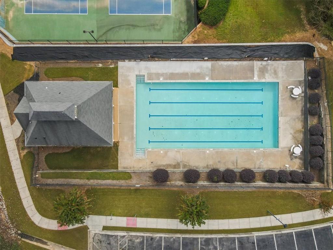
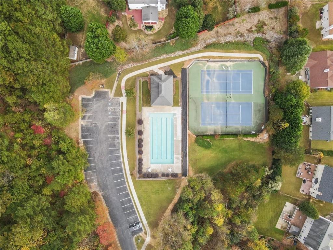
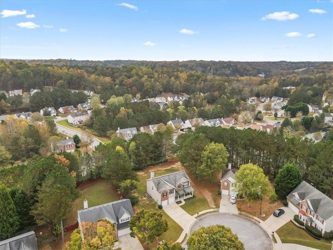
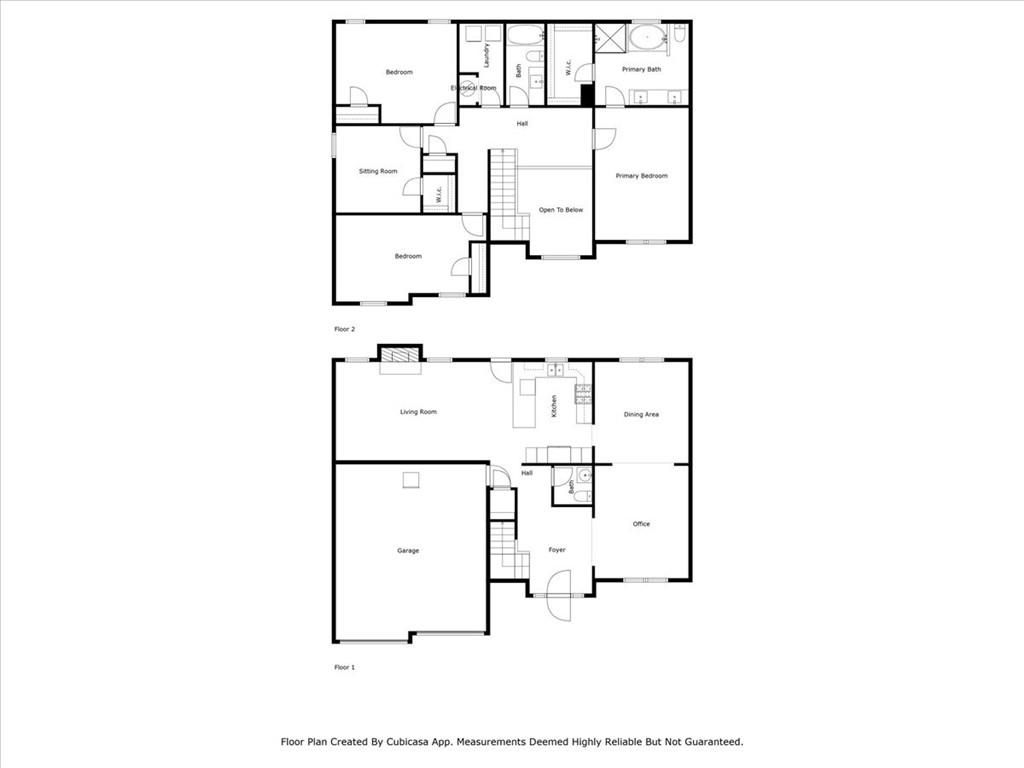
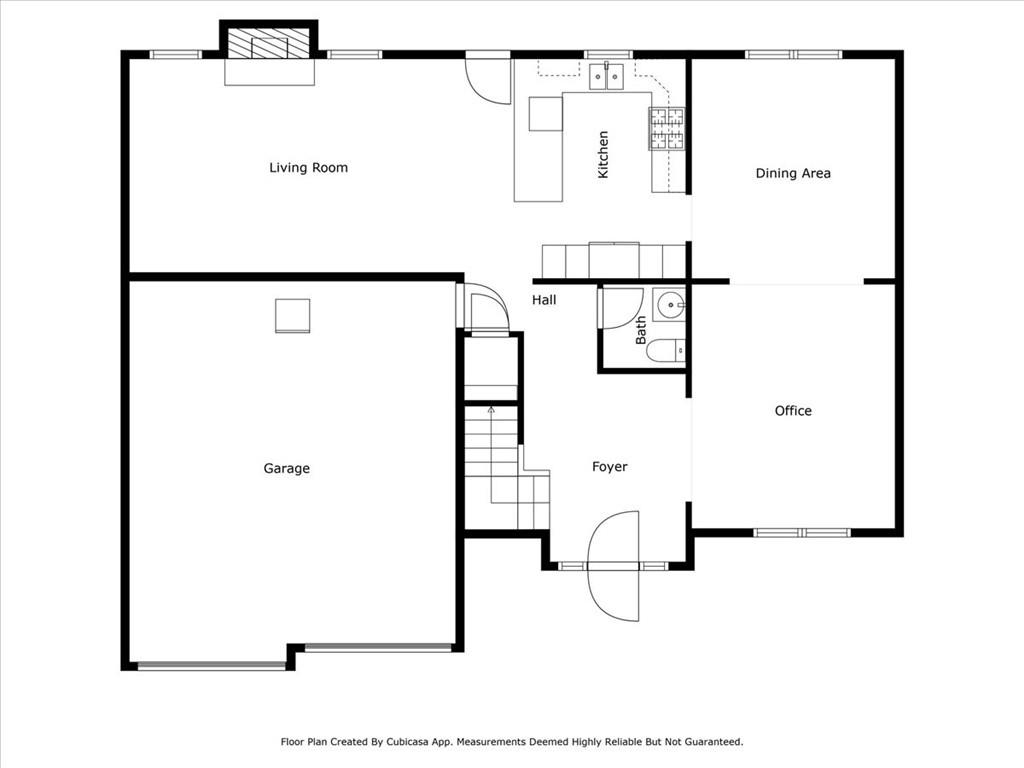
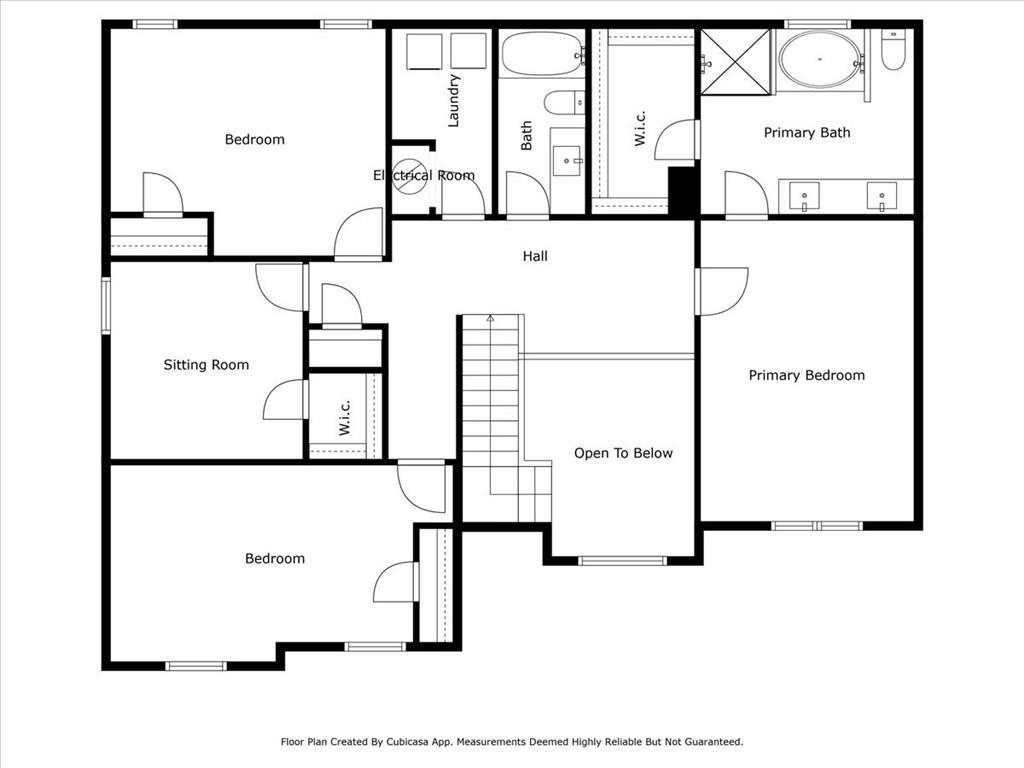
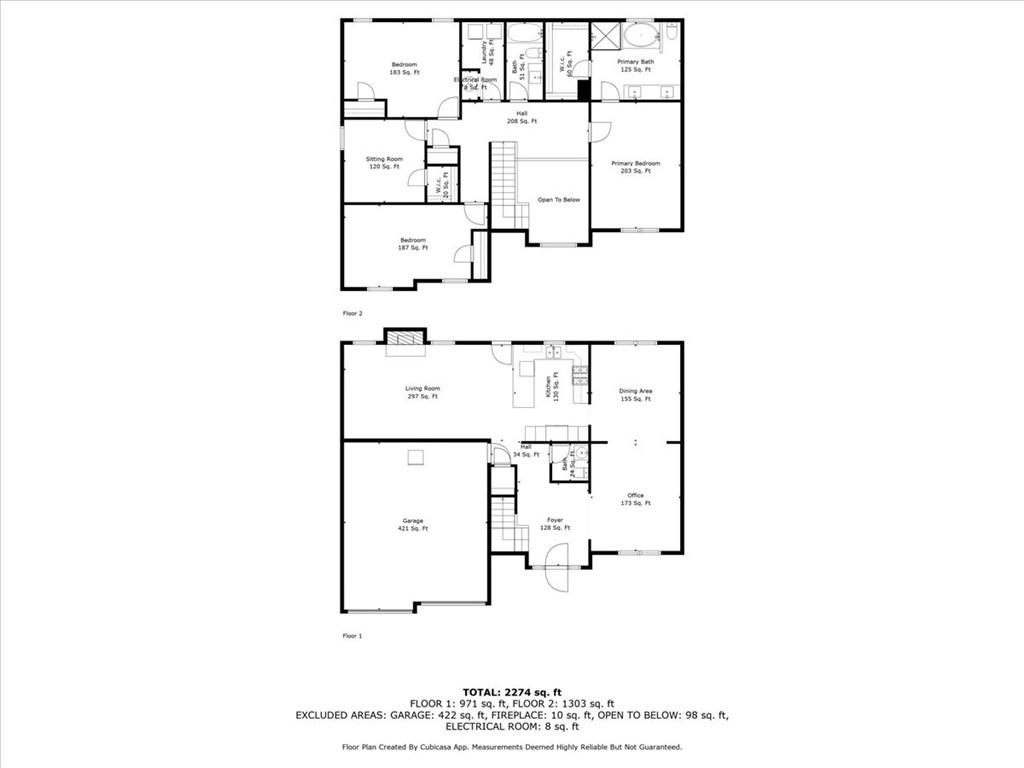
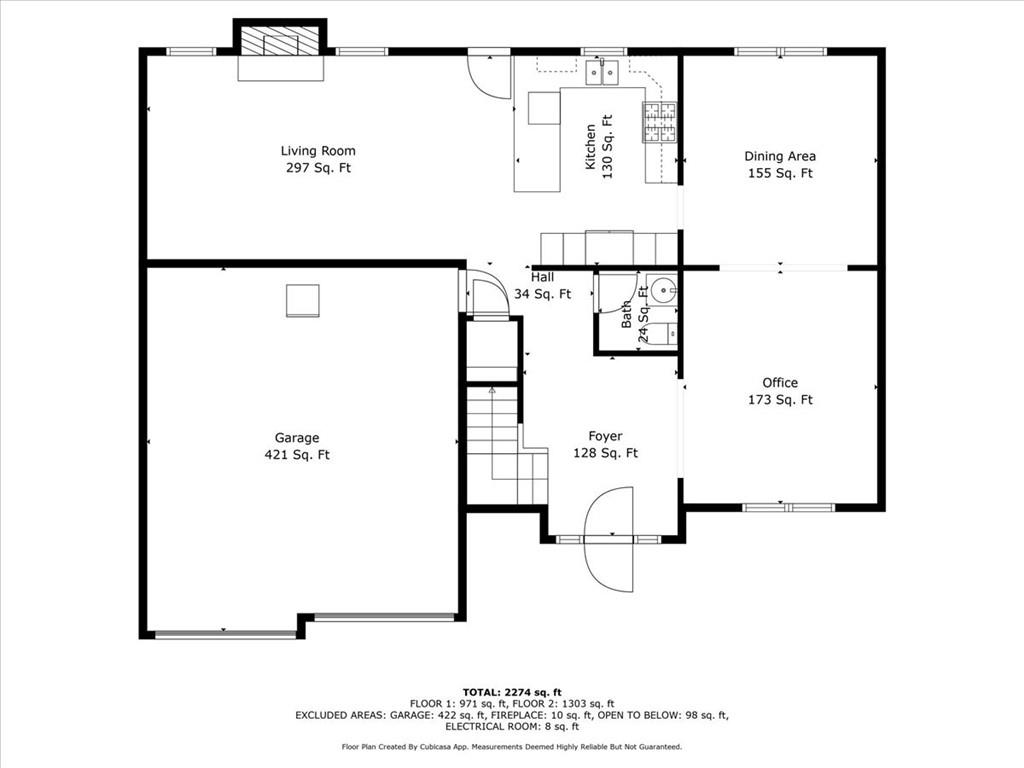
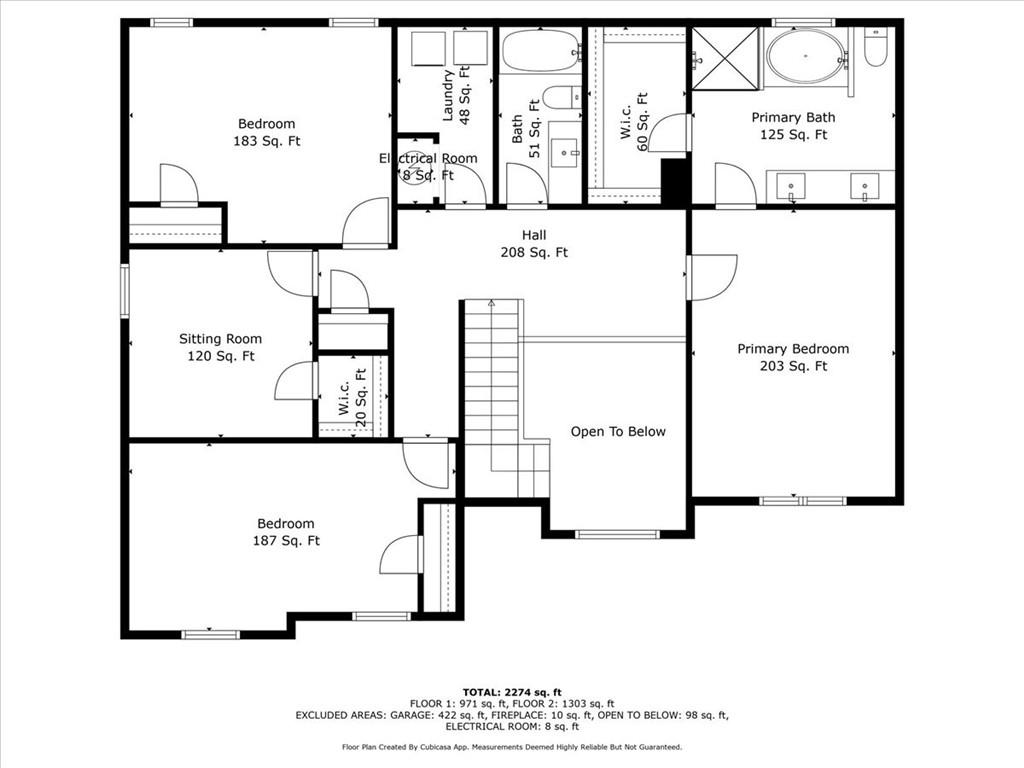
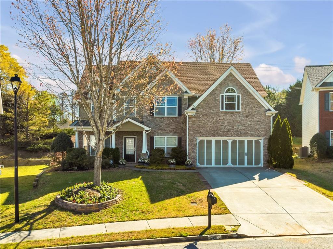
 MLS# 7361026
MLS# 7361026 