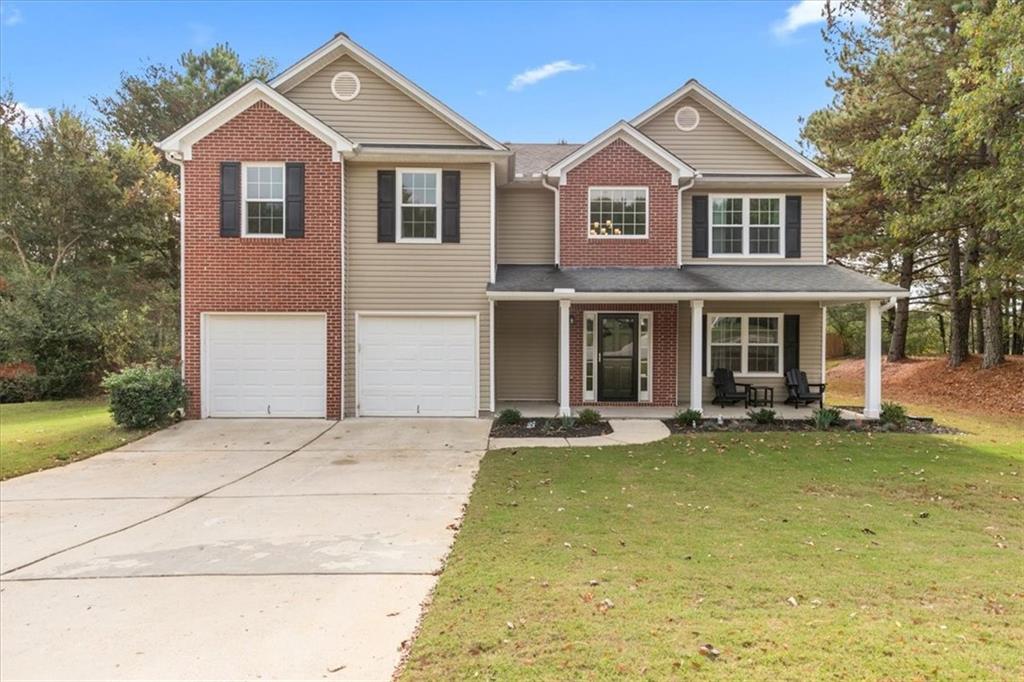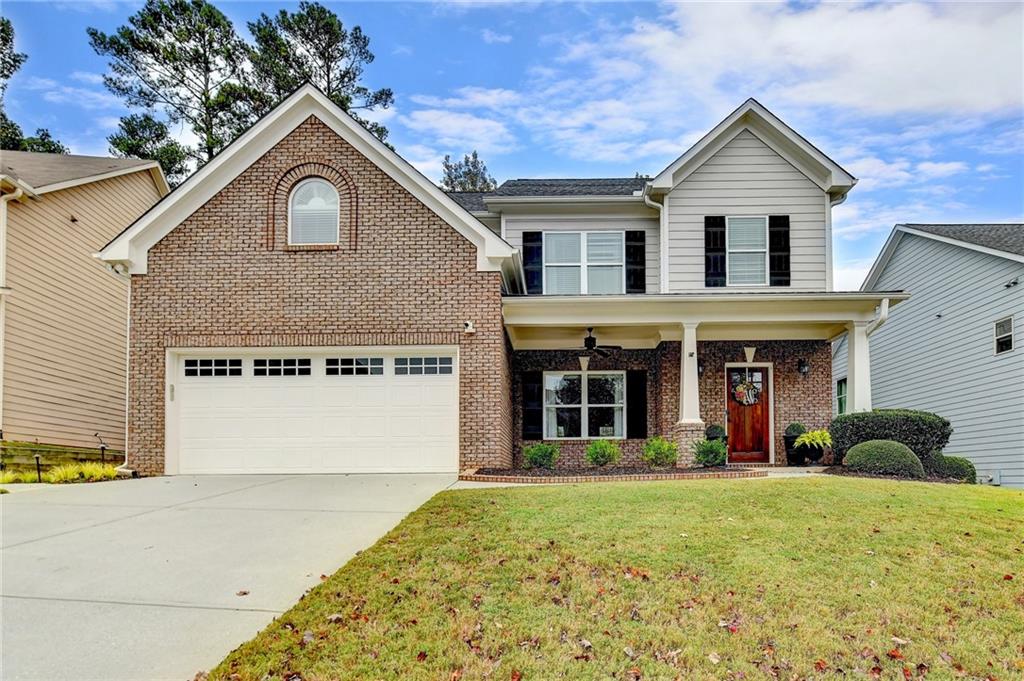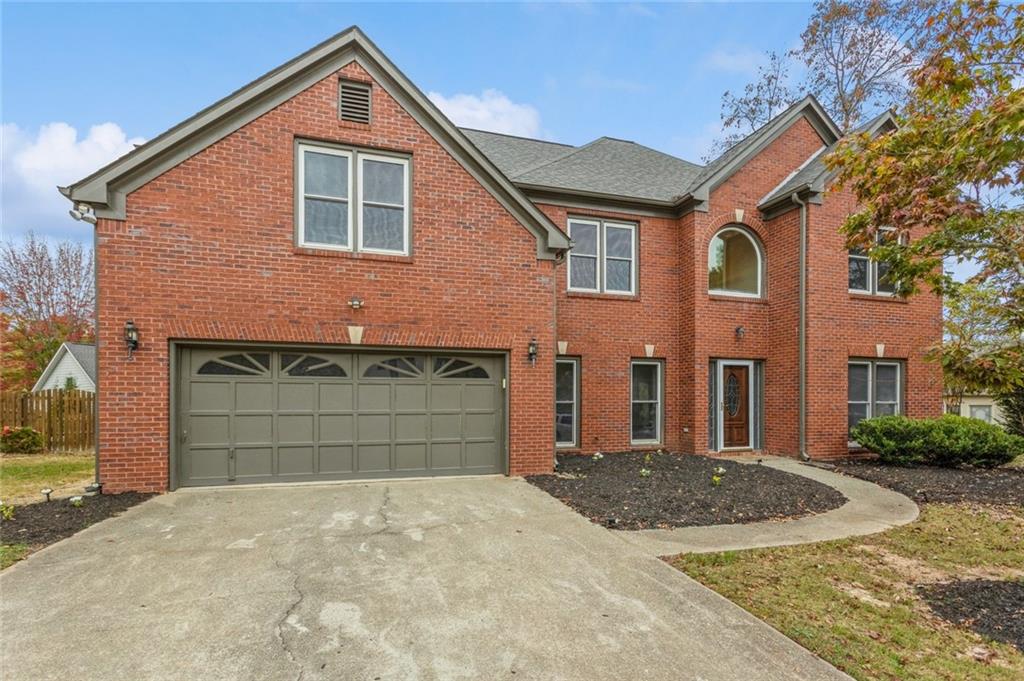Viewing Listing MLS# 411483515
Buford, GA 30519
- 4Beds
- 2Full Baths
- 1Half Baths
- N/A SqFt
- 2021Year Built
- 0.14Acres
- MLS# 411483515
- Residential
- Single Family Residence
- Active
- Approx Time on MarketN/A
- AreaN/A
- CountyGwinnett - GA
- Subdivision Edenbrook
Overview
FANTASTIC Opportunity & FANTASTIC location. Looking for new? This gem is located in the desirable community of Edenbrook & only 4 years young. OPEN floor plan, exquisite kitchen island, beautiful flooring, tilework & fixtures, masterfully designed bedroom space, stainless steel appliances, stone counter tops, covered back patio and so much more. This home features 4 large bedrooms on the upper level with a walk thru master closet to laundry room. Backyard space is level, private and just waiting for your flower garden to be planted. Generous storage space, loads of windows and well executed space! Conveniently located near Seckinger HS Cluster schools, Mall of GA, Hamilton Mill Village Shopping Center and Bogan Park, with easy access to both I-85 & 985. The best part? The HOA dues include Lawn Care, walking trail and dog park amenity. Come take a look. It won't disappoint.
Association Fees / Info
Hoa: Yes
Hoa Fees Frequency: Quarterly
Hoa Fees: 375
Community Features: Curbs, Dog Park, Homeowners Assoc, Near Schools, Near Shopping, Sidewalks, Street Lights, Other
Bathroom Info
Halfbaths: 1
Total Baths: 3.00
Fullbaths: 2
Room Bedroom Features: Oversized Master, Roommate Floor Plan, Other
Bedroom Info
Beds: 4
Building Info
Habitable Residence: No
Business Info
Equipment: None
Exterior Features
Fence: None
Patio and Porch: Covered, Front Porch, Patio
Exterior Features: Garden, Private Entrance, Private Yard, Rain Gutters
Road Surface Type: Asphalt, Paved
Pool Private: No
County: Gwinnett - GA
Acres: 0.14
Pool Desc: None
Fees / Restrictions
Financial
Original Price: $500,000
Owner Financing: No
Garage / Parking
Parking Features: Driveway, Garage, Garage Door Opener, Garage Faces Front, Kitchen Level, Level Driveway
Green / Env Info
Green Energy Generation: None
Handicap
Accessibility Features: None
Interior Features
Security Ftr: Smoke Detector(s)
Fireplace Features: None
Levels: Two
Appliances: Dishwasher, Disposal, Electric Oven, Electric Water Heater, Microwave, Refrigerator, Self Cleaning Oven
Laundry Features: Laundry Room, Upper Level, Other
Interior Features: Disappearing Attic Stairs, Double Vanity, Entrance Foyer, High Ceilings 9 ft Lower, High Speed Internet, Recessed Lighting, Tray Ceiling(s), Walk-In Closet(s)
Flooring: Carpet, Ceramic Tile, Laminate
Spa Features: None
Lot Info
Lot Size Source: Public Records
Lot Features: Back Yard, Front Yard, Level
Lot Size: 39x129x62x135
Misc
Property Attached: No
Home Warranty: No
Open House
Other
Other Structures: None
Property Info
Construction Materials: Cement Siding
Year Built: 2,021
Property Condition: Resale
Roof: Composition
Property Type: Residential Detached
Style: Craftsman
Rental Info
Land Lease: No
Room Info
Kitchen Features: Breakfast Bar, Breakfast Room, Cabinets Other, Eat-in Kitchen, Kitchen Island, Pantry Walk-In, Solid Surface Counters, View to Family Room
Room Master Bathroom Features: Double Vanity,Separate Tub/Shower,Soaking Tub
Room Dining Room Features: Open Concept,Other
Special Features
Green Features: None
Special Listing Conditions: None
Special Circumstances: Owner Transferred
Sqft Info
Building Area Total: 2345
Building Area Source: Public Records
Tax Info
Tax Amount Annual: 5114
Tax Year: 2,023
Tax Parcel Letter: R7182-487
Unit Info
Utilities / Hvac
Cool System: Ceiling Fan(s), Central Air, Electric
Electric: Other
Heating: Central, Electric
Utilities: Cable Available, Electricity Available, Phone Available, Sewer Available, Underground Utilities, Water Available
Sewer: Public Sewer
Waterfront / Water
Water Body Name: None
Water Source: Public
Waterfront Features: None
Directions
I-85 North to Hamilton Mill Road Exit. Take Exit 120 for Hamilton Mille Road. Take a left onto Hamilton Mill Road. Turn right onto S Puckett Road, then slight left onto Tea Olive Lane. Go to dead end and turn right on Salvia Drive. Home is on right towards end of homes before the left hand curve. There is parking in driveway and then past home on the right. Easy walk.Listing Provided courtesy of Harry Norman Realtors
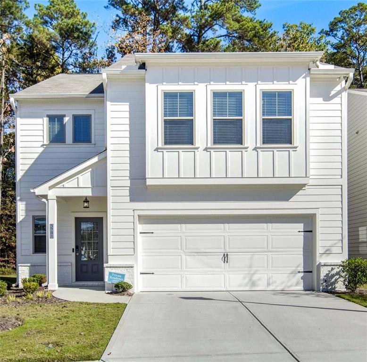
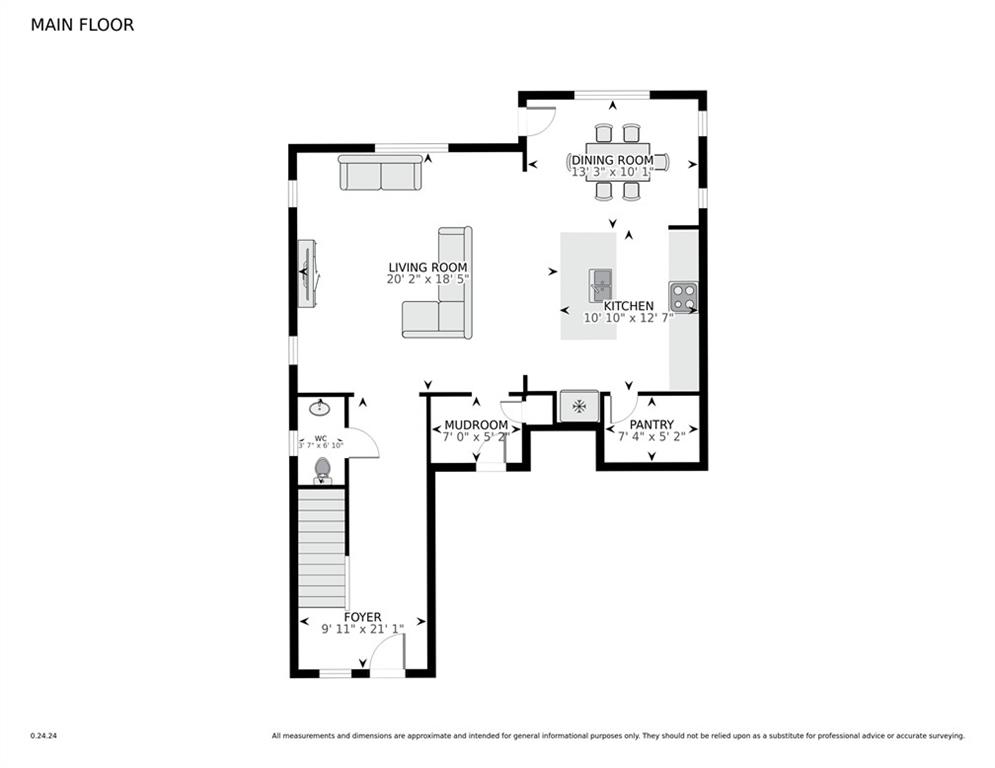
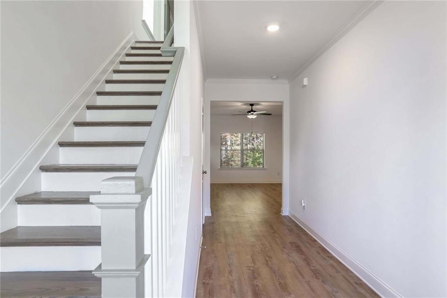
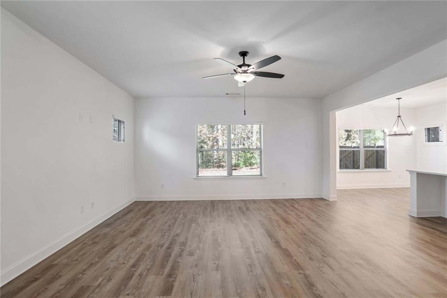
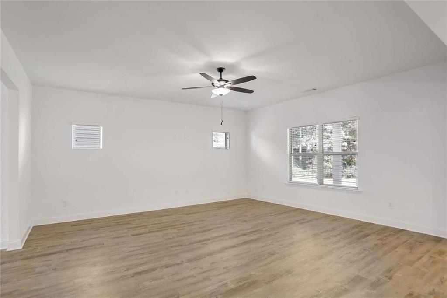
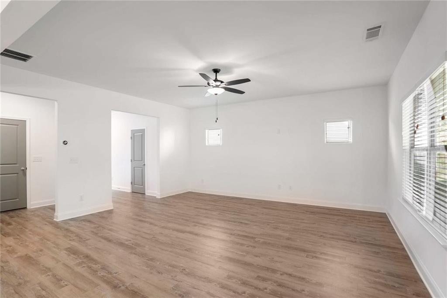
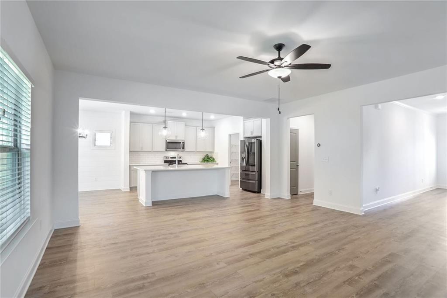
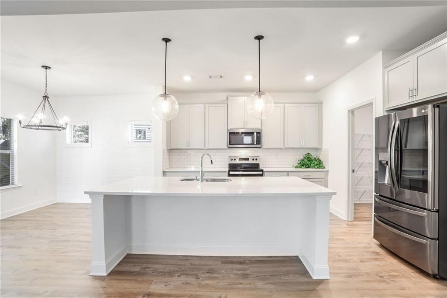
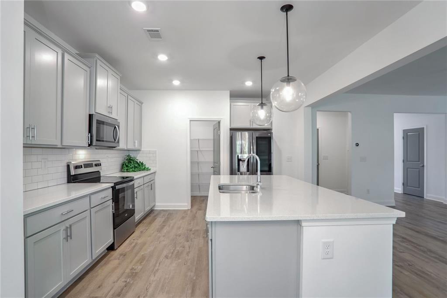
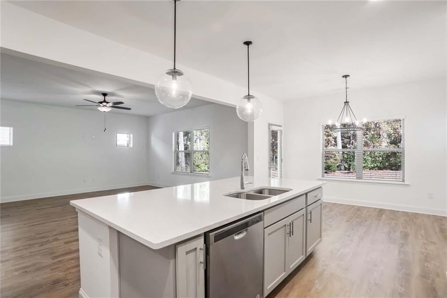
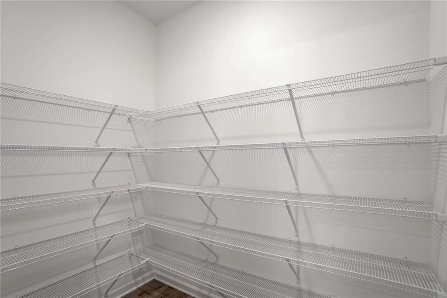
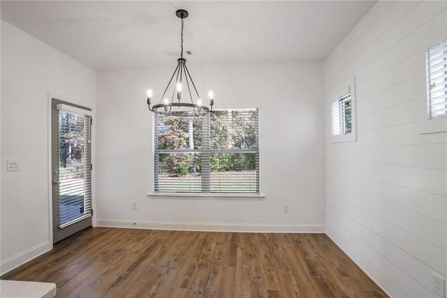
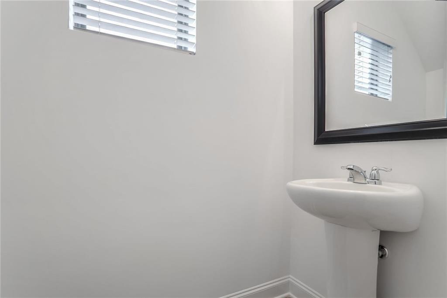
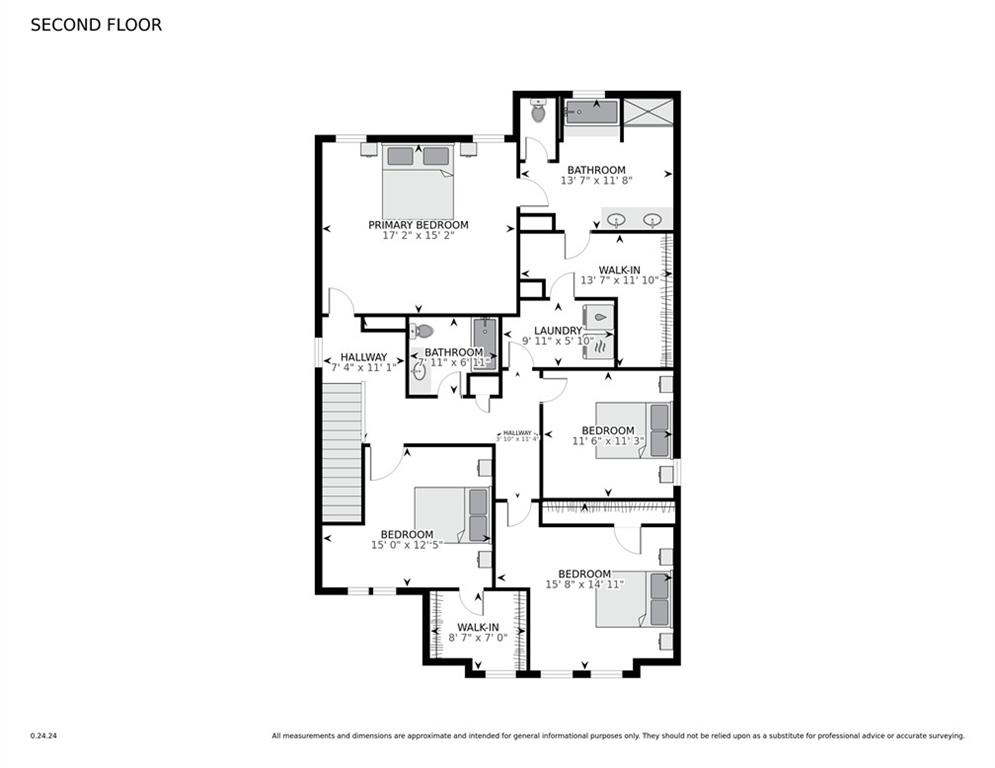
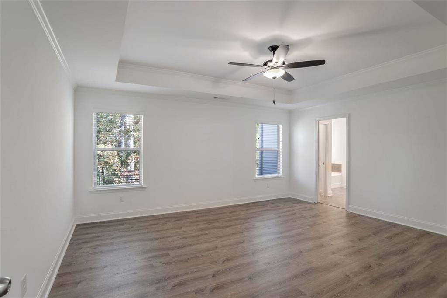
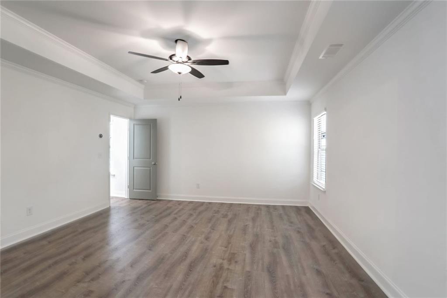
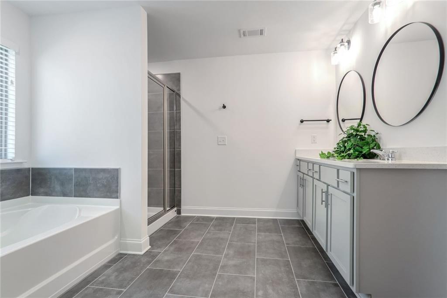
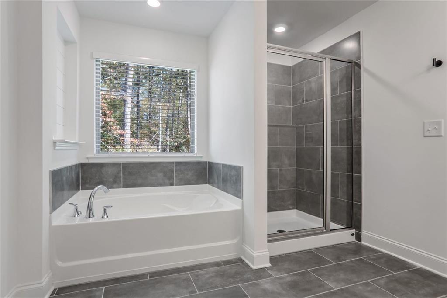
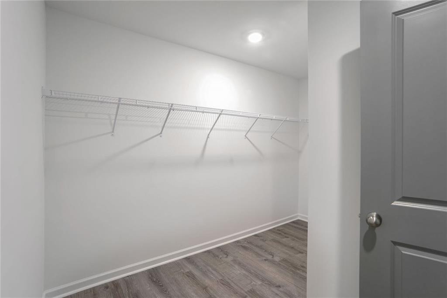
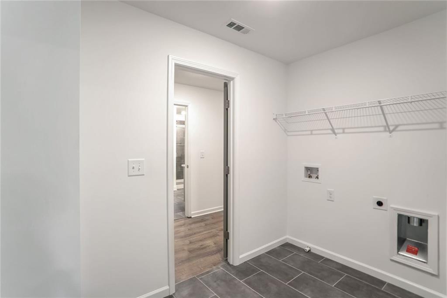
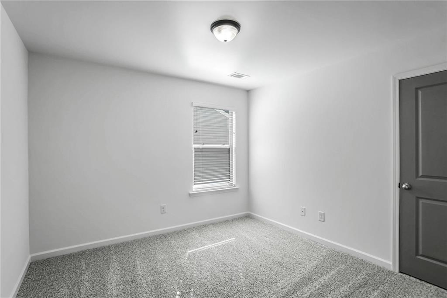
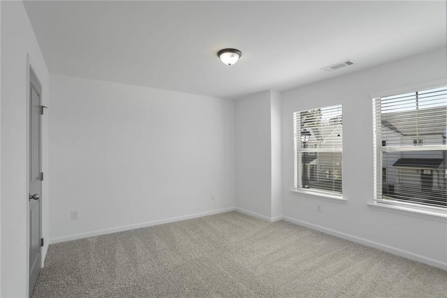
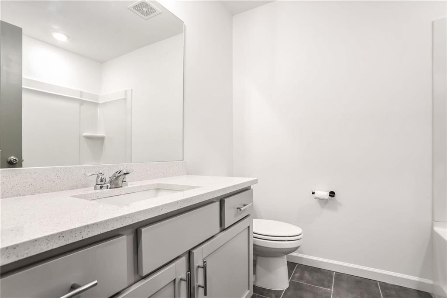
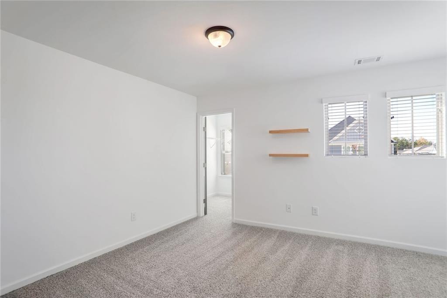
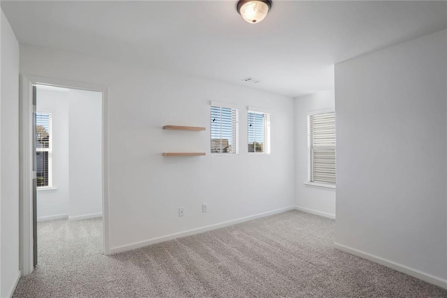
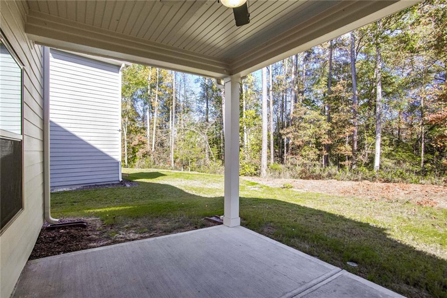
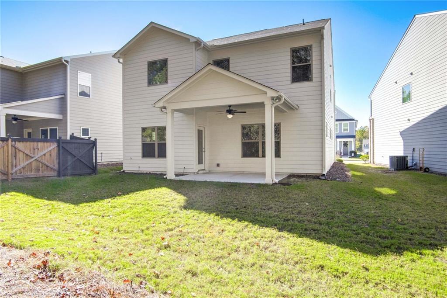
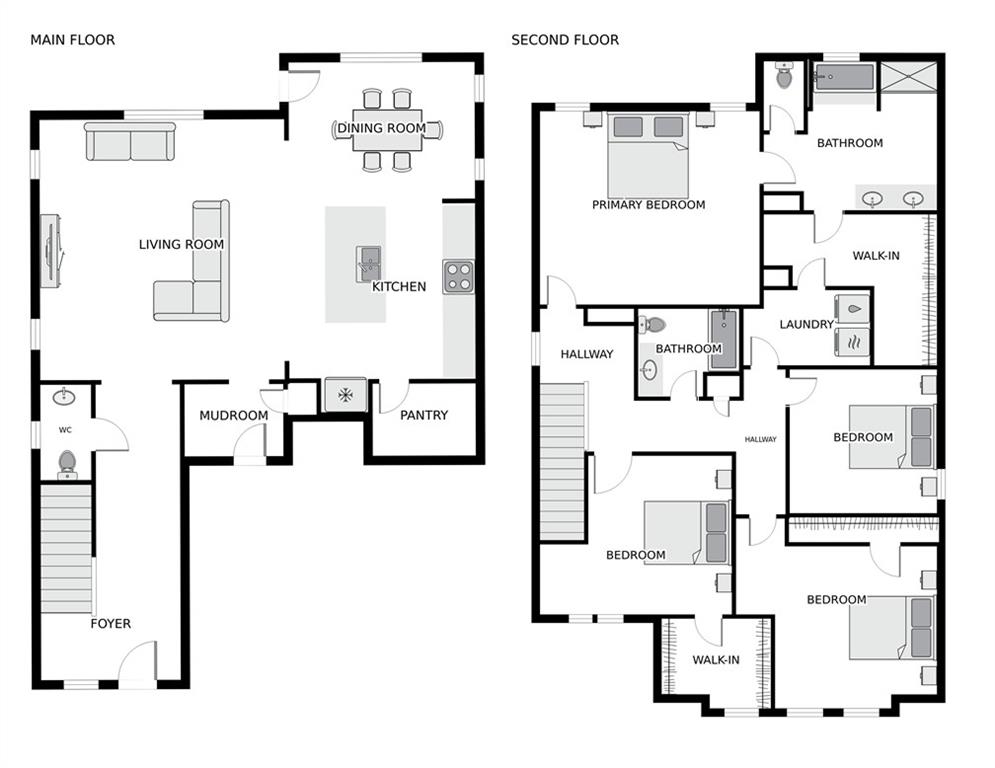
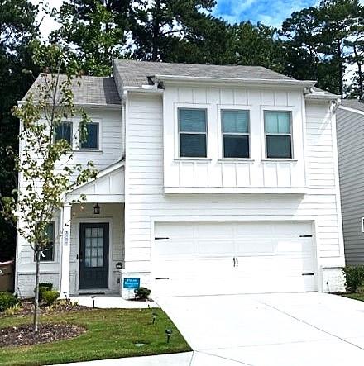
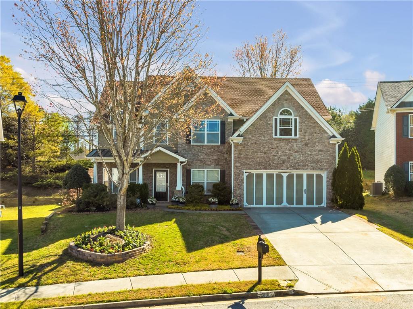
 MLS# 7361026
MLS# 7361026 