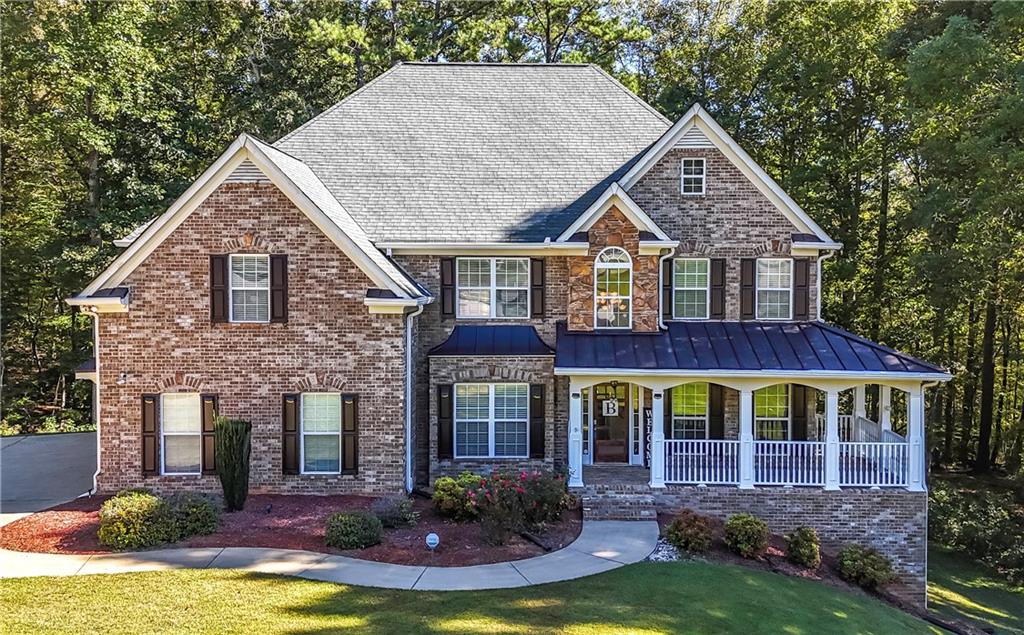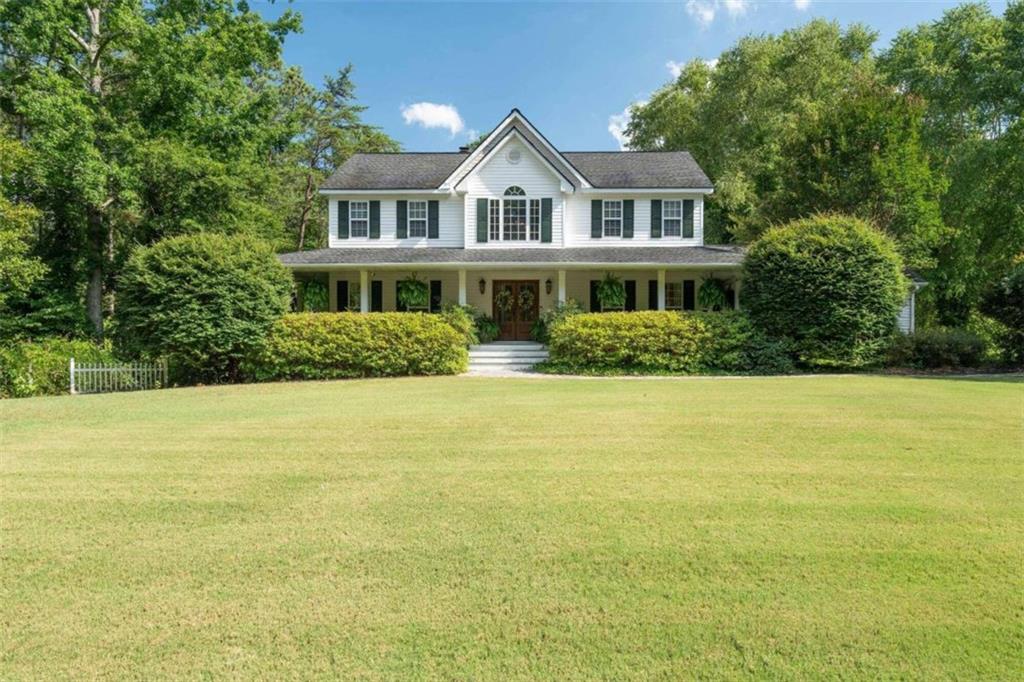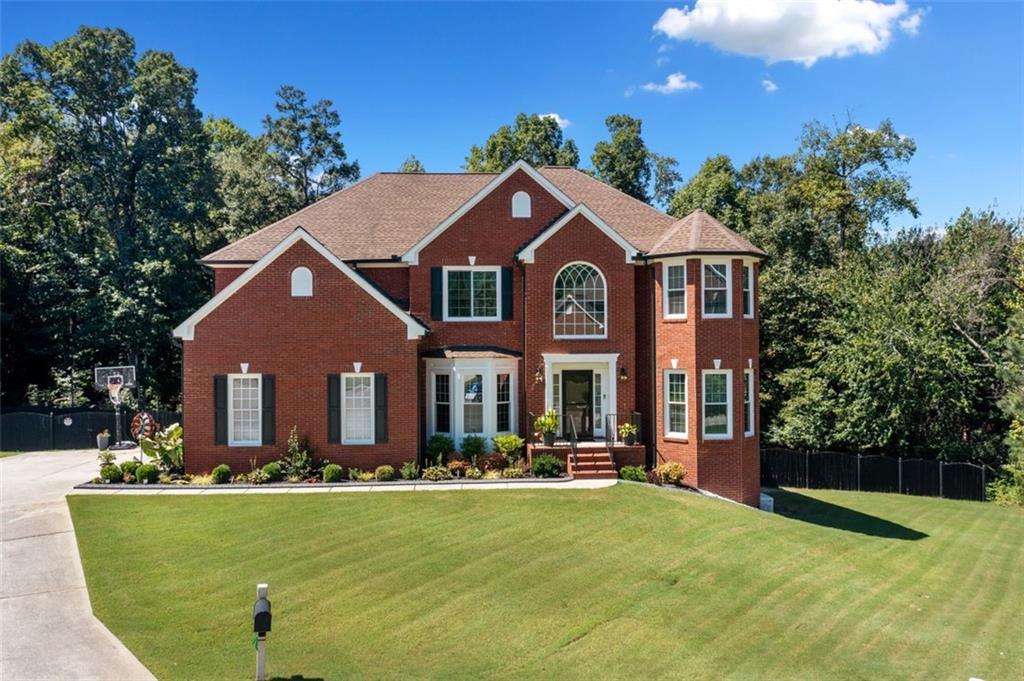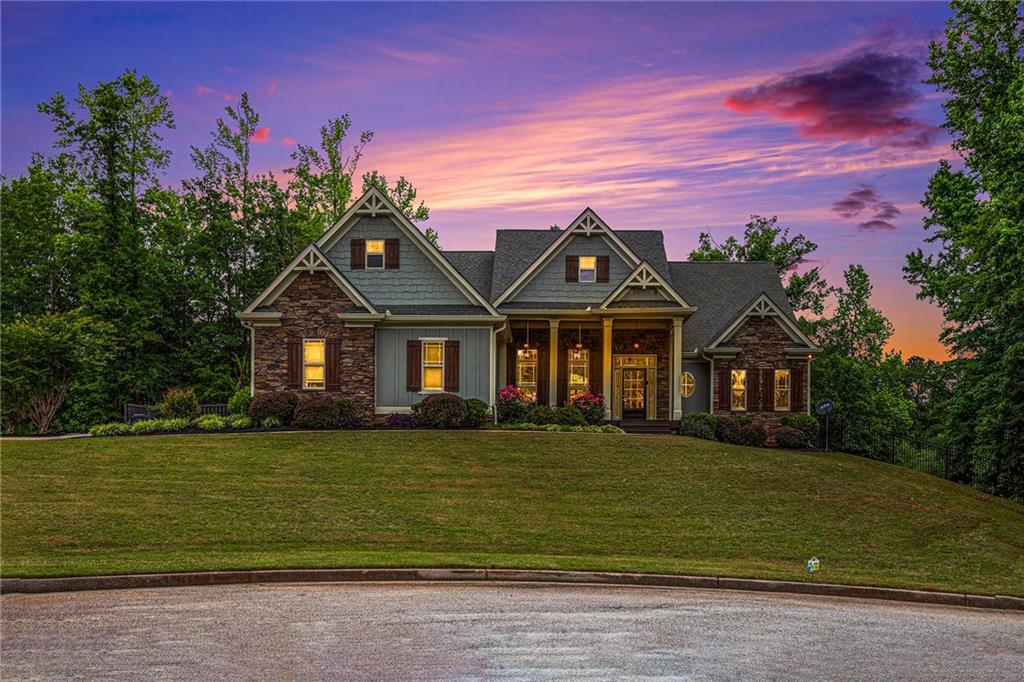Viewing Listing MLS# 389480200
Villa Rica, GA 30180
- 4Beds
- 3Full Baths
- 1Half Baths
- N/A SqFt
- 1997Year Built
- 4.64Acres
- MLS# 389480200
- Residential
- Single Family Residence
- Active
- Approx Time on Market4 months, 26 days
- AreaN/A
- CountyCarroll - GA
- Subdivision MAPLE VALLEY -VR
Overview
Be the ultimate host in a home tailored for stylish living and elegant entertaining with No HOA!! You will be captivated by this beautiful lake-side, custom-built 4 bedroom, 3 1/2 bath ranch home offering 4-sided brick, 3-car garage with full unfinished basement situated on 4.64 acres. The sparkling gourmet's dream kitchen features custom solid wood cabinetry, Thermador double ovens, warming drawers, heat lamps, Sub-zero refrigerator, granite counter tops and tile floors. A large picture window and French doors open from the kitchen, family room and bedrooms onto two separate screened porches inviting you sit and relax while enjoying a serene view of the lake and perfect for entertaining. Take in another view of the lake from the second deck while privately unwinding in a Hot Springs salt water hot tub that can be accessed from the master suite. The basement offers a workshop, full bathroom, exercise area with full nautilus workout station and a boat door. With a separate entrance, the basement could be completed for a mother-in-law suite or teen suite, the possibilities are endless. The 2000 sq ft outbuilding is a fully-electric workshop and hobby paradise with a private air-conditioned office and full bath with step-in shower. Large enough to host family reunions, book club or exercise in this spacious area that offers opportunities for entertaining is also a great work area for any kind of project or even storing your extra car or boat. A separate area has a hydraulic 2-post car lift, so you can tinker with your car and even change your own oil. A second smaller outbuilding is perfect for a garden tool shed that has a ramp to drive up your lawn equipment. Special interior design features include lighting, imported Italian backsplash, gleaming hardwood floors, upscale tile and luxury vinyl flooring and a myriad of other features to make your lakeside living your forever home. This immaculate home is move-in ready!
Association Fees / Info
Hoa: No
Community Features: Lake
Hoa Fees Frequency: Annually
Bathroom Info
Main Bathroom Level: 2
Halfbaths: 1
Total Baths: 4.00
Fullbaths: 3
Room Bedroom Features: Master on Main, Split Bedroom Plan
Bedroom Info
Beds: 4
Building Info
Habitable Residence: Yes
Business Info
Equipment: Air Purifier
Exterior Features
Fence: None
Patio and Porch: Deck, Screened
Exterior Features: Garden, Private Yard
Road Surface Type: Paved
Pool Private: No
County: Carroll - GA
Acres: 4.64
Pool Desc: None
Fees / Restrictions
Financial
Original Price: $849,900
Owner Financing: Yes
Garage / Parking
Parking Features: Attached, Garage, Kitchen Level, Garage Faces Front, Level Driveway, Garage Door Opener
Green / Env Info
Green Energy Generation: None
Handicap
Accessibility Features: None
Interior Features
Security Ftr: Carbon Monoxide Detector(s), Fire Alarm, Security Service, Smoke Detector(s)
Fireplace Features: Blower Fan, Brick, Family Room, Gas Log, Other Room
Levels: One
Appliances: Dishwasher, Double Oven, Gas Cooktop, Gas Oven, Gas Range, Gas Water Heater, Range Hood, Refrigerator, Self Cleaning Oven
Laundry Features: Laundry Room, Main Level, Mud Room
Interior Features: Disappearing Attic Stairs, Entrance Foyer, High Ceilings 9 ft Main, High Speed Internet, His and Hers Closets, Low Flow Plumbing Fixtures, Walk-In Closet(s)
Flooring: Hardwood, Laminate, Vinyl
Spa Features: None
Lot Info
Lot Size Source: Owner
Lot Features: Level, Sloped, Back Yard, Lake On Lot, Front Yard, Private
Lot Size: 492x427x474x352x308
Misc
Property Attached: No
Home Warranty: Yes
Open House
Other
Other Structures: Outbuilding,Workshop,RV/Boat Storage,Garage(s)
Property Info
Construction Materials: Brick 4 Sides, Brick
Year Built: 1,997
Property Condition: Resale
Roof: Shingle, Composition
Property Type: Residential Detached
Style: Ranch, Traditional
Rental Info
Land Lease: Yes
Room Info
Kitchen Features: Breakfast Bar, Breakfast Room, Cabinets Stain, Eat-in Kitchen, Kitchen Island, Pantry, Solid Surface Counters, Stone Counters, View to Family Room
Room Master Bathroom Features: Double Vanity,Separate Tub/Shower
Room Dining Room Features: Separate Dining Room
Special Features
Green Features: None
Special Listing Conditions: None
Special Circumstances: None
Sqft Info
Building Area Total: 2372
Building Area Source: Owner
Tax Info
Tax Amount Annual: 1756
Tax Year: 2,023
Tax Parcel Letter: V06-0070083
Unit Info
Utilities / Hvac
Cool System: Ceiling Fan(s), Central Air
Electric: 110 Volts, 220 Volts, 220 Volts in Laundry
Heating: Forced Air, Natural Gas
Utilities: Cable Available, Electricity Available, Natural Gas Available, Phone Available, Water Available
Sewer: Septic Tank
Waterfront / Water
Water Body Name: None
Water Source: Public
Waterfront Features: Lake Front, Creek
Directions
From Atlanta, I-20 West to Exit 26 (Liberty Rd), Turn left. First right onto Edge Rd. 3-way stop turn left. Turn right into Maple Valley Subdivision. Home on right.Listing Provided courtesy of Bhgre Metro Brokers
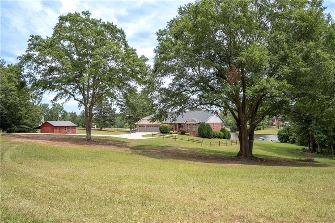
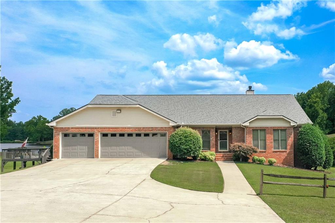
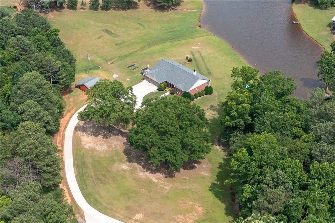
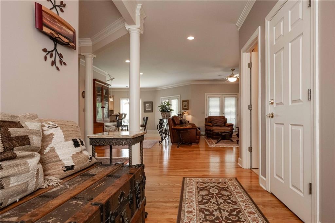
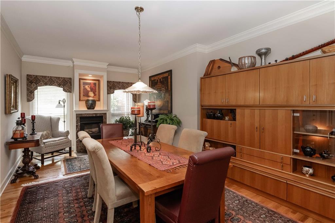
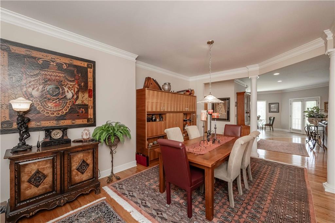
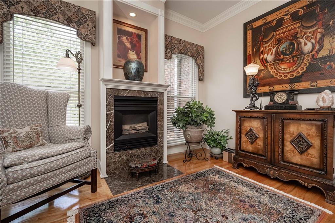
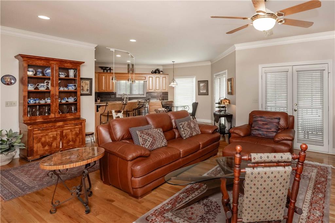
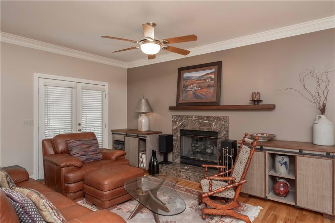
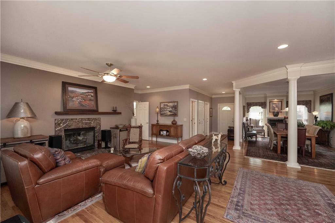
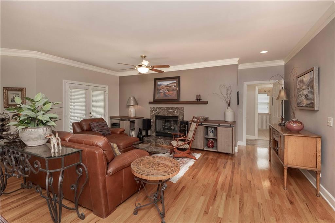
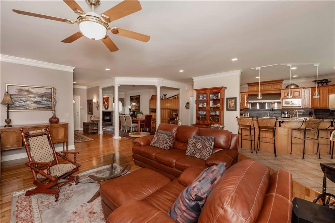
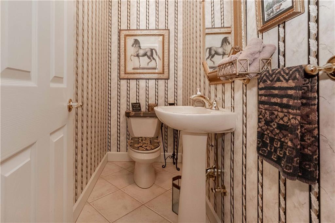
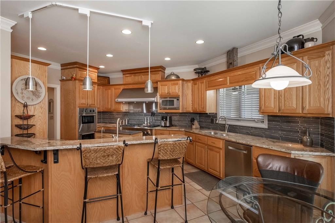
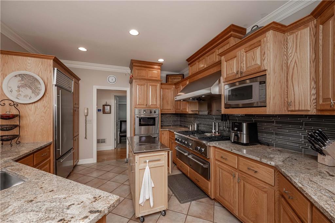
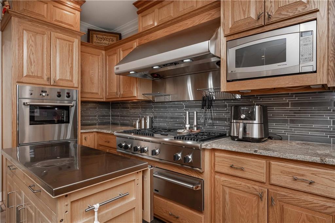
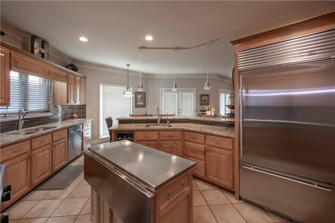
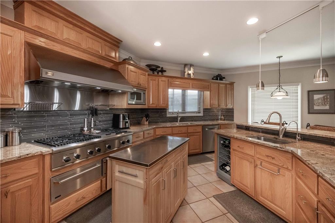
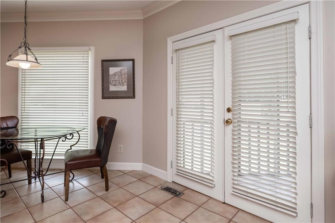
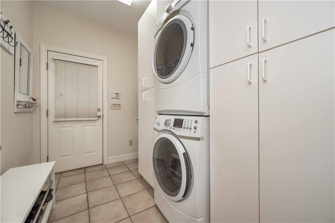
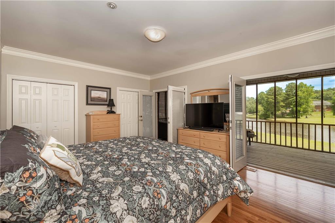
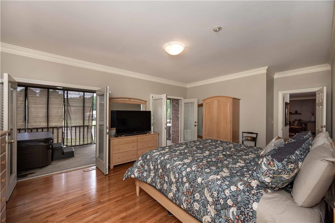
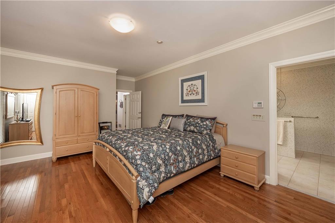
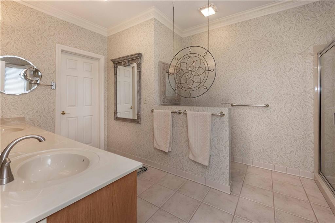
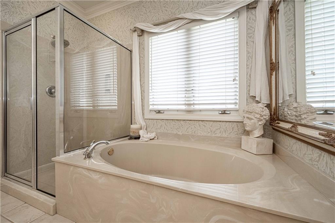
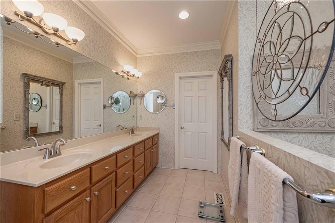
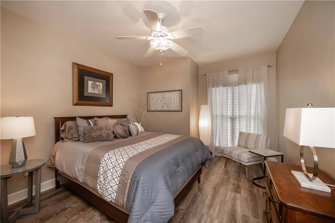
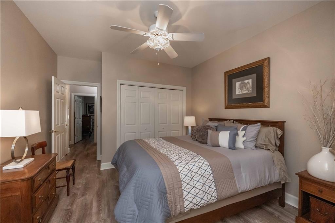
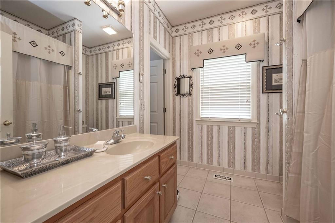
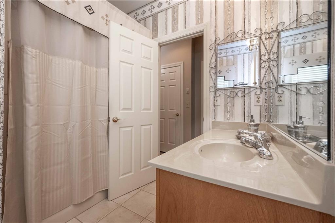
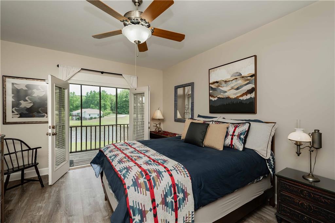
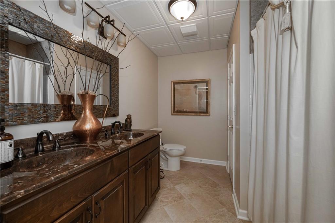
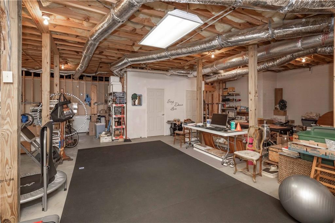
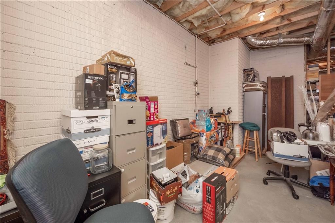
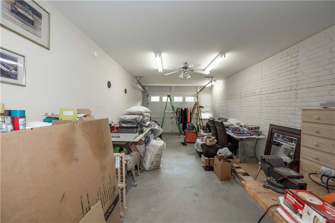
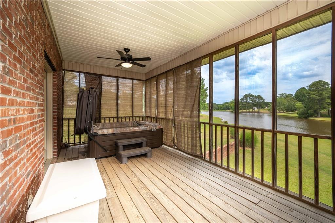
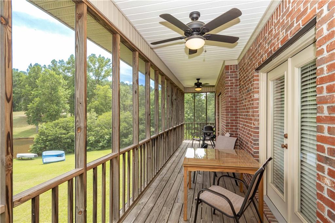
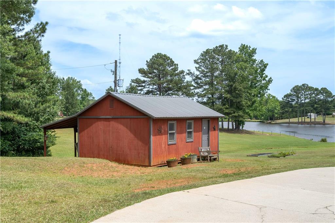
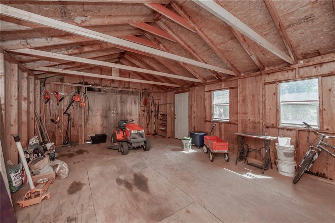
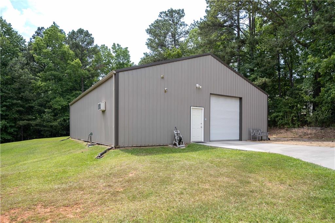
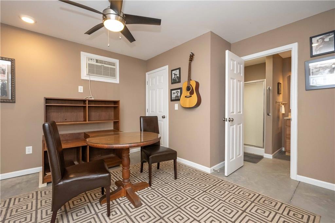
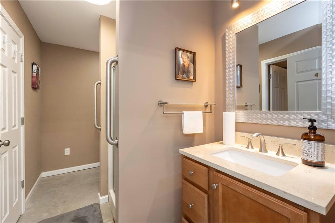
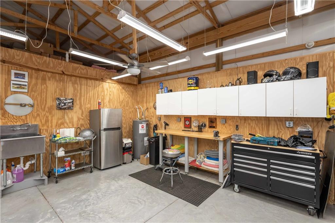
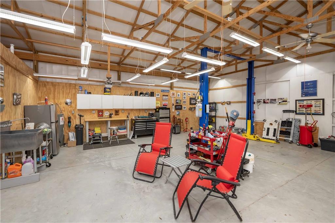
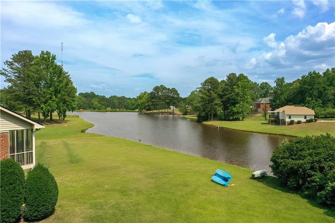
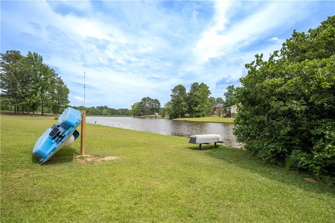
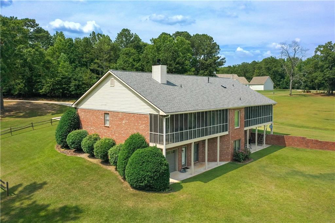
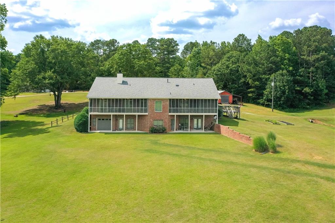
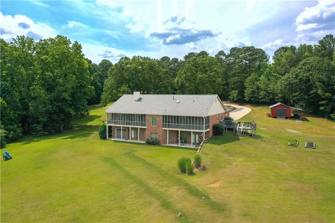
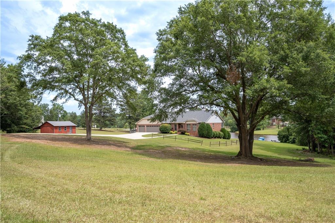
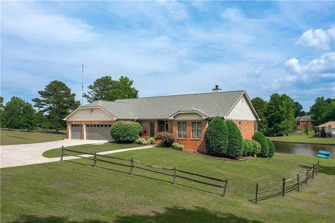
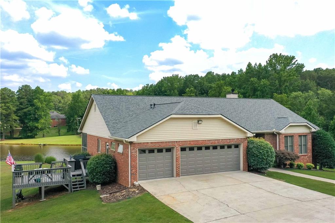
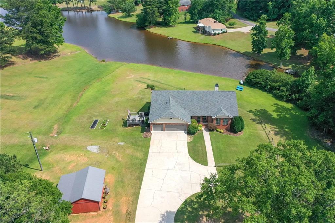
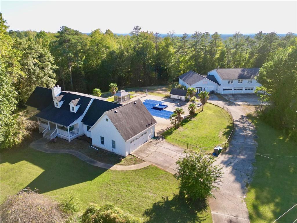
 MLS# 410463520
MLS# 410463520 