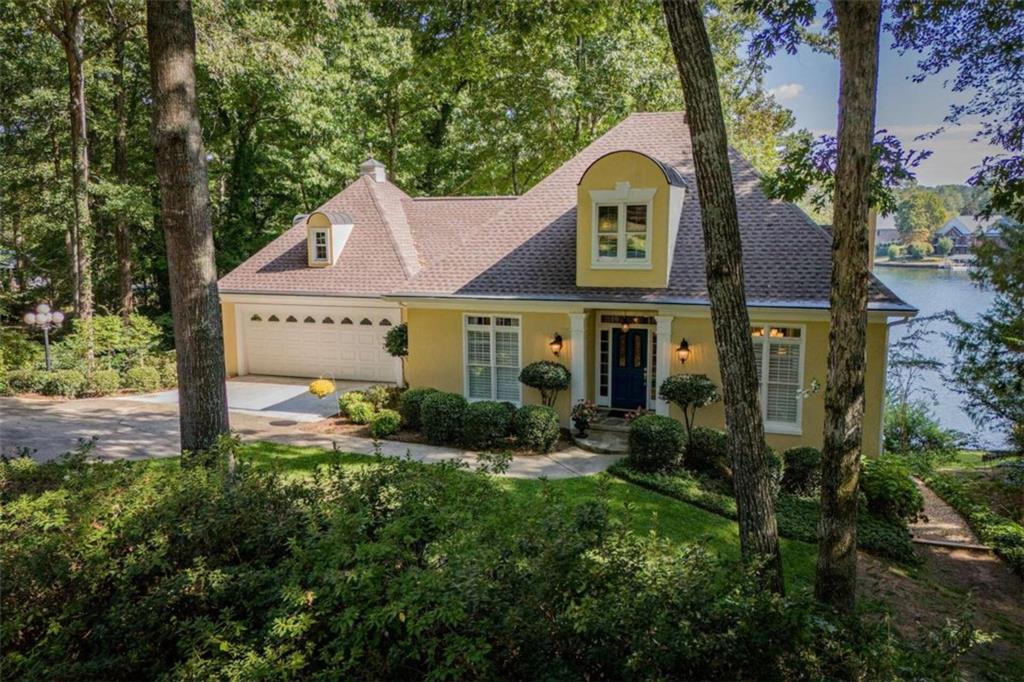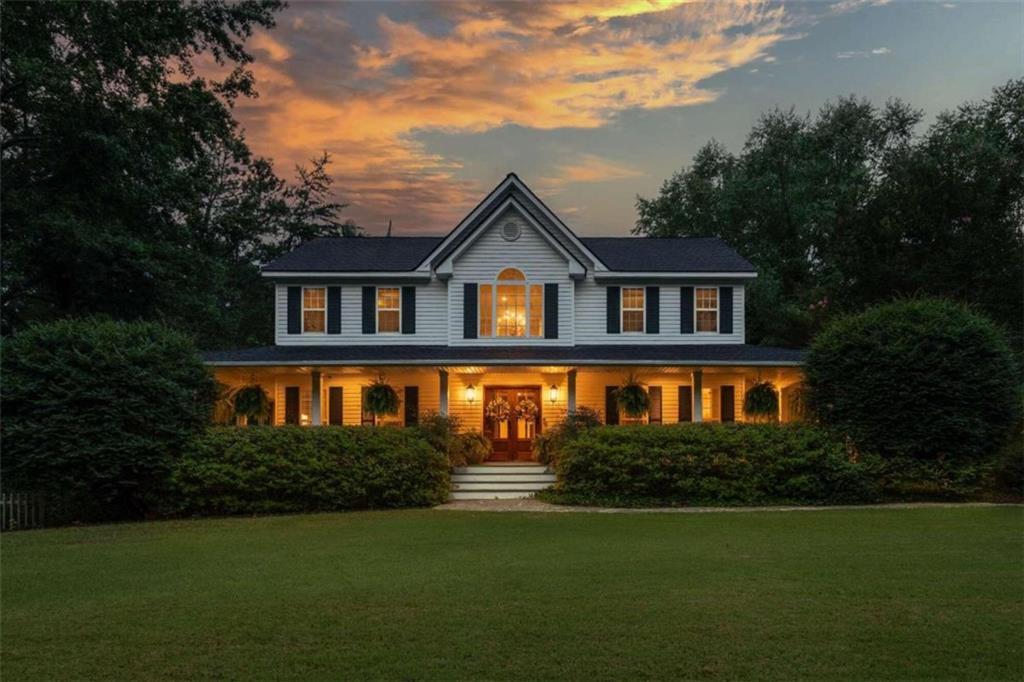Viewing Listing MLS# 407034023
Villa Rica, GA 30180
- 4Beds
- 4Full Baths
- 1Half Baths
- N/A SqFt
- 1999Year Built
- 5.04Acres
- MLS# 407034023
- Residential
- Single Family Residence
- Active
- Approx Time on Market1 month, 12 days
- AreaN/A
- CountyDouglas - GA
- Subdivision None
Overview
Discover your dream home. From the serene exterior to the gorgeous interior, this home offers Southern living at its finest. This exquisite 5-acre property with a custom-built home is timeless. The main house boasts 4,875 sq ft of beautifully finished space. The grand entrance and soaring ceilings lead you into elegant formal dining and living areas, a beautifully finished French country kitchen, four bedrooms, four and a half baths, a private office, a spacious screened porch, a sun deck, and a terrace-level in-law suite. The in-law suite features a separate entrance, a living area, a bedroom, a bonus area, a full kitchen, and a full bath, ensuring privacy and comfort for extended family or guests. The beautifully landscaped grounds feature a greenhouse, a storage building, and a 4,800 sq ft barn with a 2,400 sq ft loft apartment with 2 beds/1 bath, plus a 2,400 sq ft workshop/barn. This estate promises luxury, comfort, Southern charm, and privacy, yet is just minutes from I-20, shopping, and restaurants. Schedule your private tour today!
Association Fees / Info
Hoa: No
Community Features: None
Bathroom Info
Main Bathroom Level: 1
Halfbaths: 1
Total Baths: 5.00
Fullbaths: 4
Room Bedroom Features: In-Law Floorplan, Master on Main
Bedroom Info
Beds: 4
Building Info
Habitable Residence: No
Business Info
Equipment: Irrigation Equipment
Exterior Features
Fence: None
Patio and Porch: Deck, Front Porch, Patio, Screened, Wrap Around
Exterior Features: Other, Private Yard
Road Surface Type: Paved
Pool Private: No
County: Douglas - GA
Acres: 5.04
Pool Desc: None
Fees / Restrictions
Financial
Original Price: $760,000
Owner Financing: No
Garage / Parking
Parking Features: Attached, Garage Door Opener, Garage Faces Side, Kitchen Level, See Remarks
Green / Env Info
Green Energy Generation: None
Handicap
Accessibility Features: None
Interior Features
Security Ftr: Fire Alarm, Security System Owned, Smoke Detector(s)
Fireplace Features: Living Room, Wood Burning Stove
Levels: Two
Appliances: Dishwasher, Gas Range, Gas Water Heater, Microwave, Refrigerator, Trash Compactor
Laundry Features: Laundry Room, Main Level, Mud Room
Interior Features: Cathedral Ceiling(s), Disappearing Attic Stairs, Entrance Foyer 2 Story, High Speed Internet, Other, Walk-In Closet(s)
Flooring: Ceramic Tile, Hardwood, Other
Spa Features: None
Lot Info
Lot Size Source: Assessor
Lot Features: Back Yard, Front Yard, Landscaped, Level, Private, Sprinklers In Front
Lot Size: x
Misc
Property Attached: No
Home Warranty: No
Open House
Other
Other Structures: Barn(s),Guest House,Outbuilding,Second Residence,Workshop
Property Info
Construction Materials: Vinyl Siding
Year Built: 1,999
Property Condition: Resale
Roof: Composition, Metal
Property Type: Residential Detached
Style: Traditional
Rental Info
Land Lease: No
Room Info
Kitchen Features: Breakfast Bar, Cabinets White, Country Kitchen, Kitchen Island, Second Kitchen, Solid Surface Counters
Room Master Bathroom Features: Double Vanity,Separate Tub/Shower,Soaking Tub
Room Dining Room Features: Separate Dining Room
Special Features
Green Features: None
Special Listing Conditions: None
Special Circumstances: None
Sqft Info
Building Area Total: 4875
Building Area Source: Other
Tax Info
Tax Amount Annual: 1621
Tax Year: 2,023
Tax Parcel Letter: 1025-01-1-0-020
Unit Info
Utilities / Hvac
Cool System: Ceiling Fan(s), Central Air, Electric, Multi Units
Electric: Other
Heating: Heat Pump, Propane, Separate Meters
Utilities: Other
Sewer: Septic Tank
Waterfront / Water
Water Body Name: None
Water Source: Public, Well
Waterfront Features: None
Directions
GPS FriendlyListing Provided courtesy of Mission Realty Group, Llc
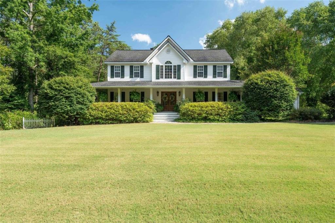
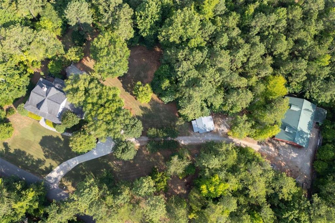
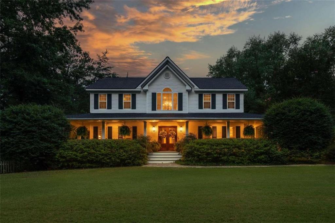
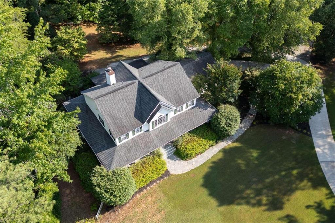
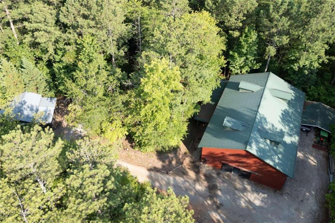
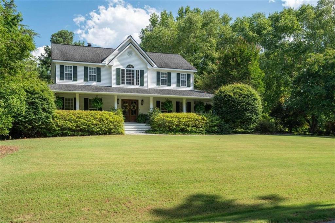
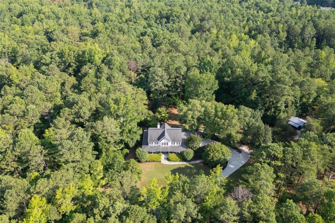
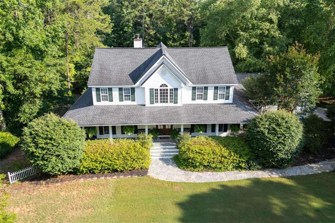
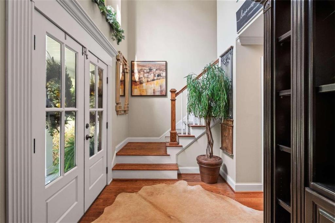
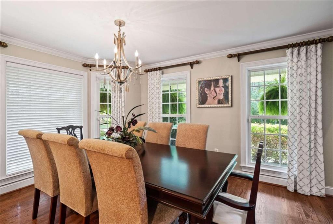
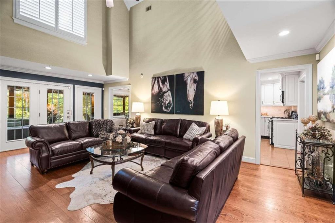
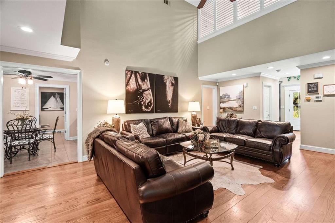
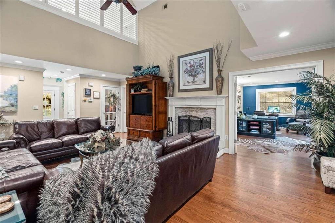
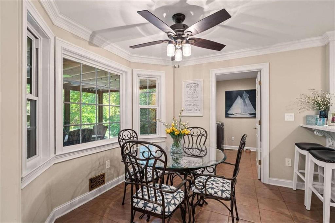
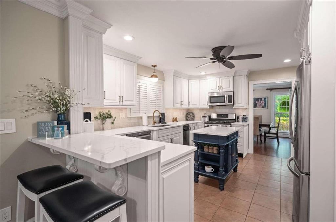
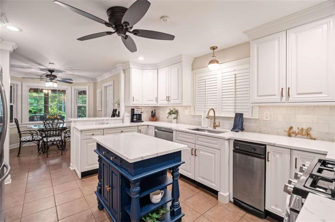
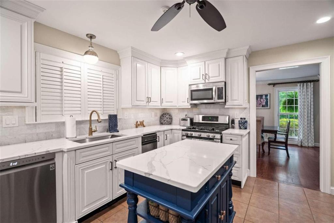
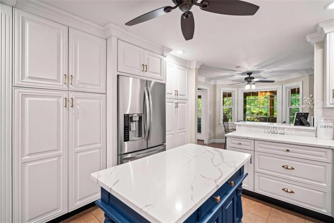
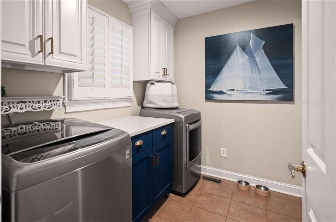
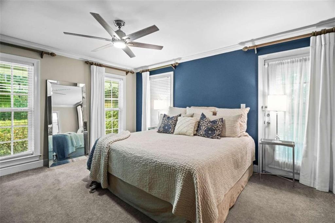
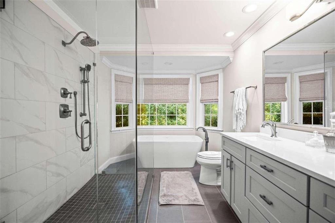
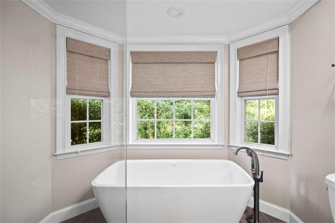
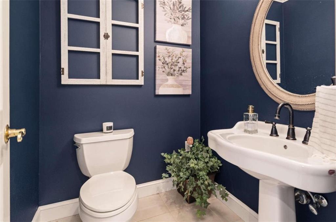
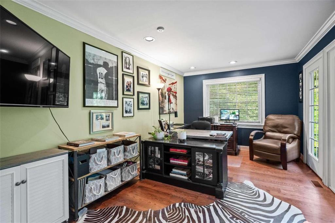
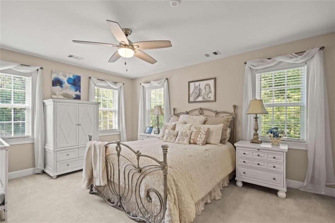
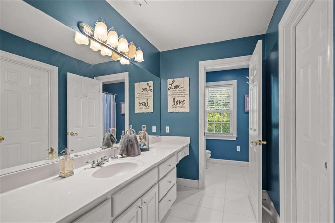
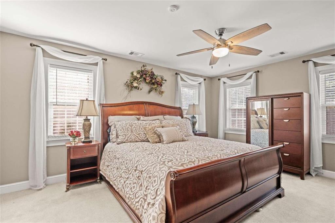
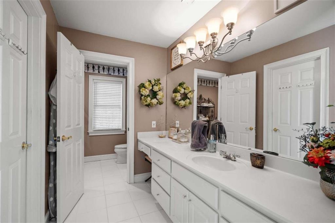
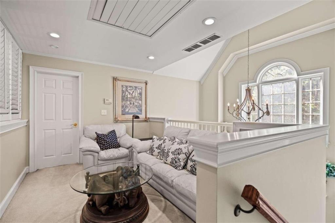
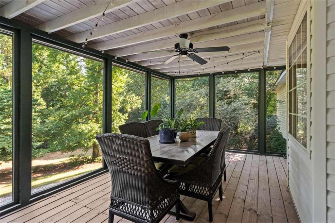
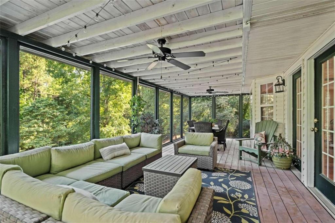
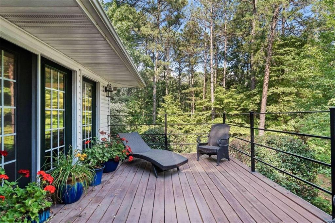
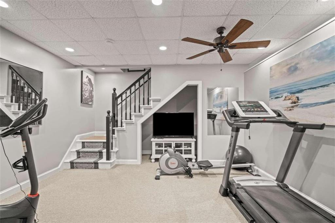
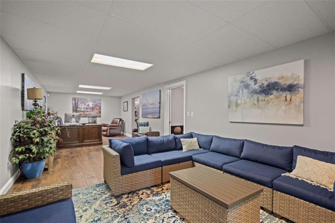
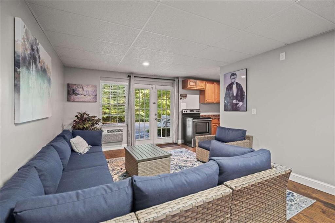
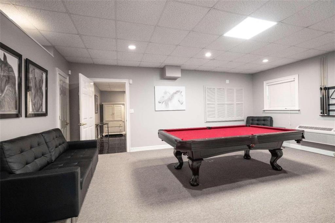
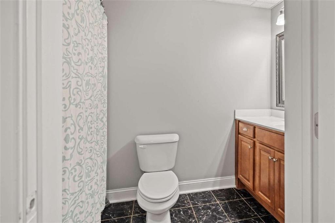
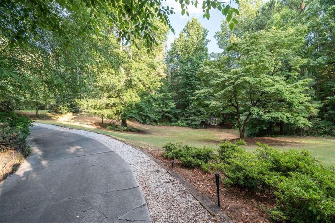
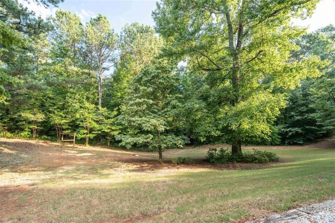
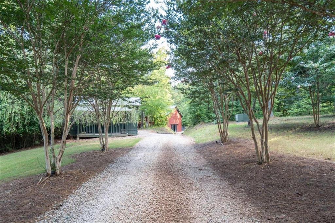
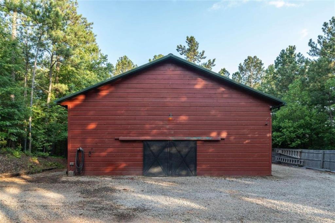
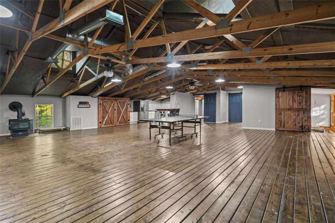
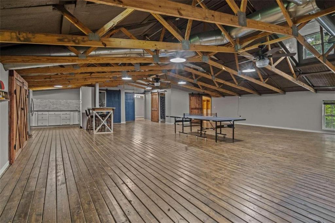
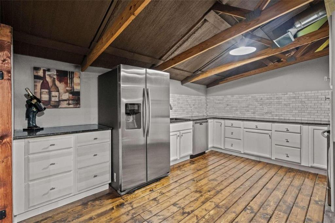
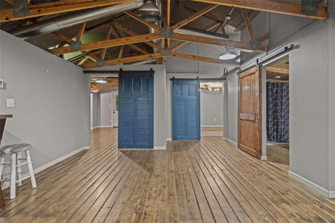
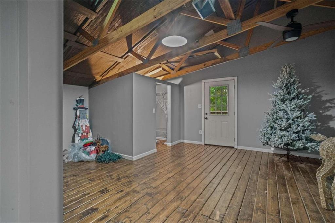
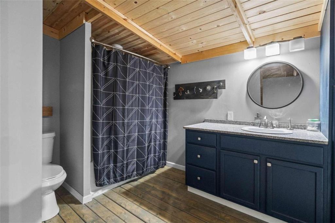
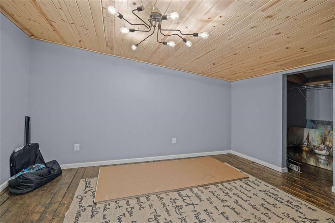
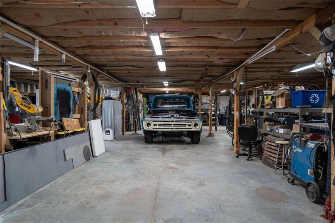
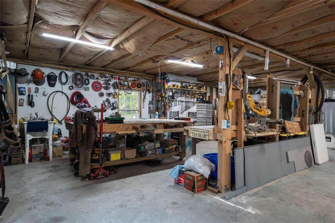
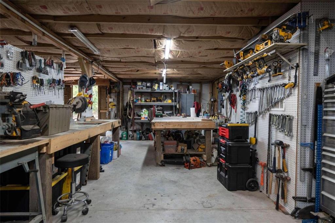
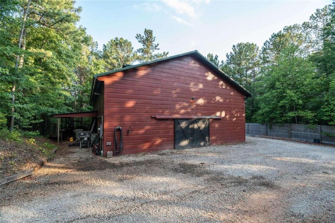
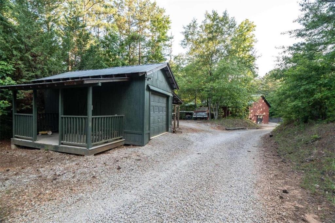
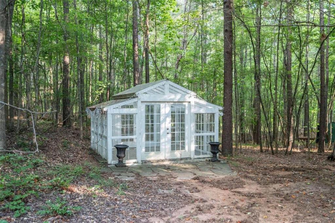
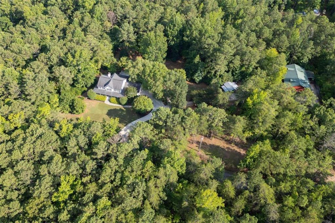
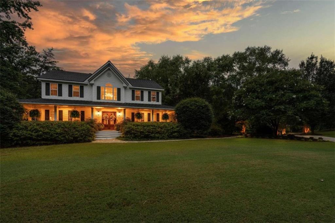
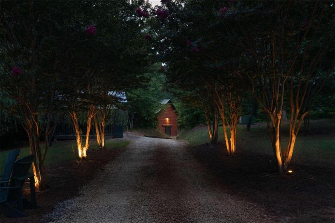
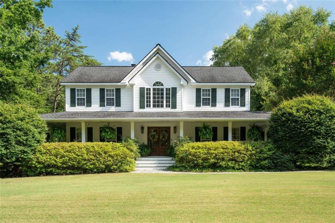
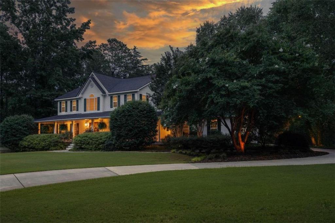
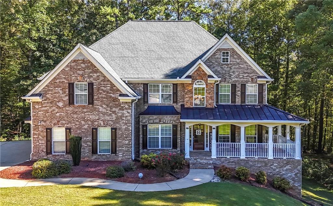
 MLS# 408866093
MLS# 408866093 