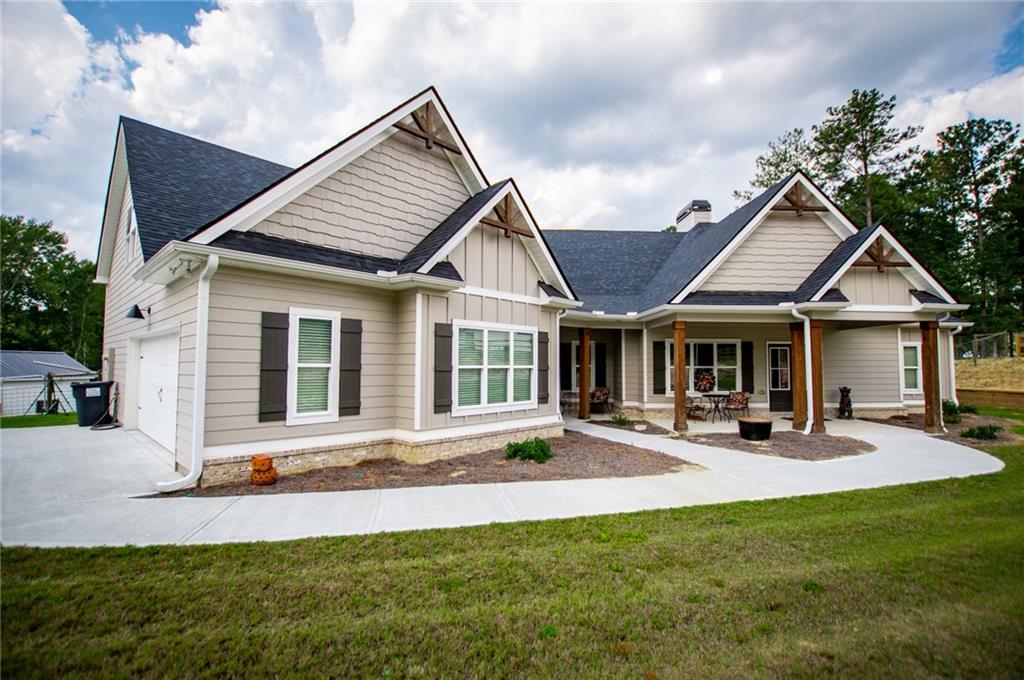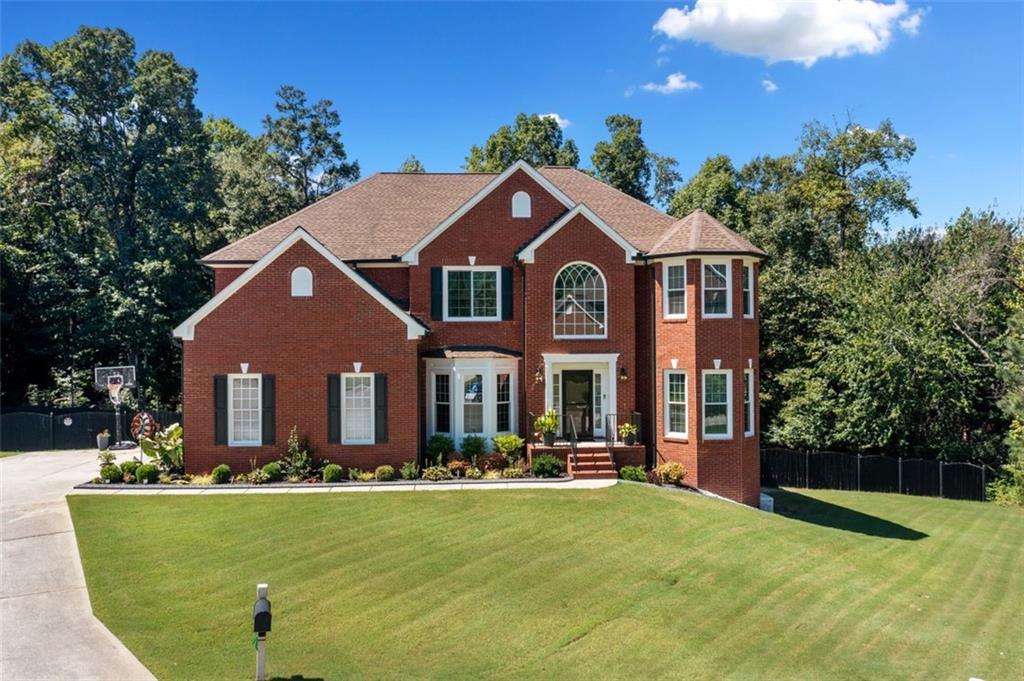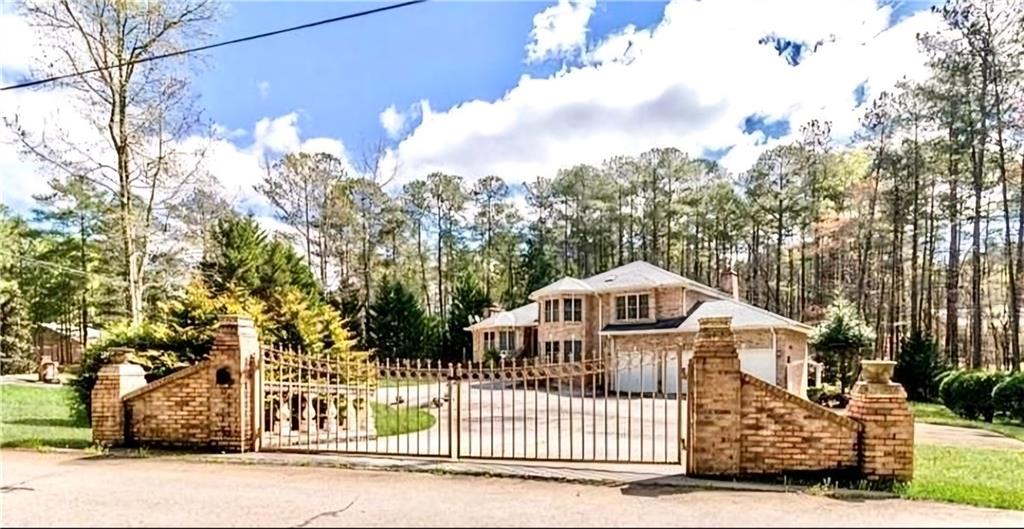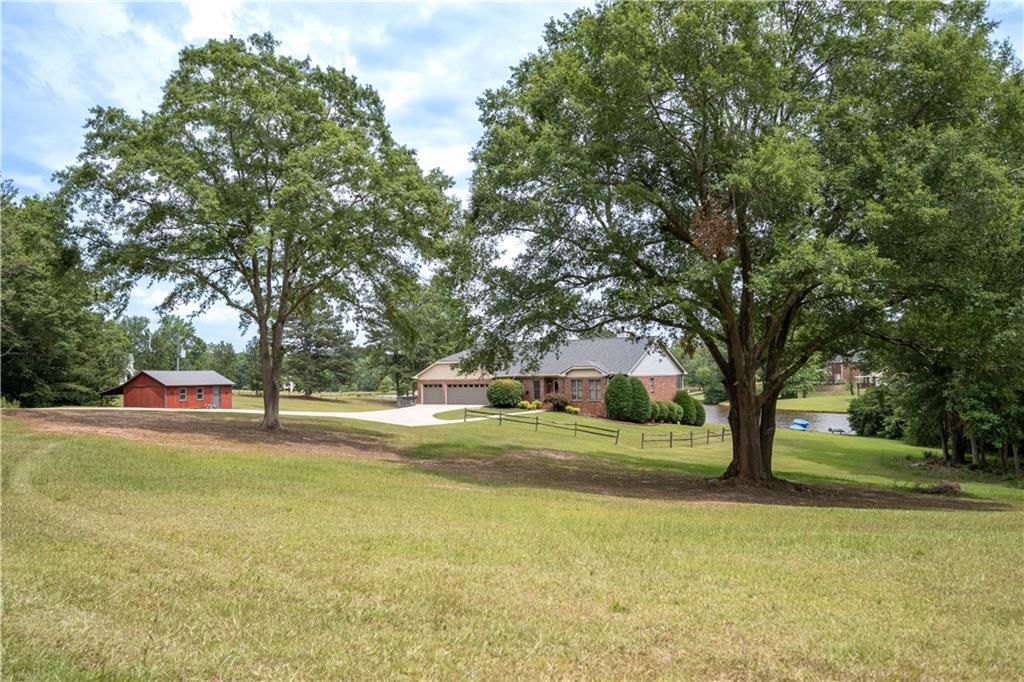Viewing Listing MLS# 410463520
Villa Rica, GA 30180
- 4Beds
- 3Full Baths
- 1Half Baths
- N/A SqFt
- 1985Year Built
- 5.35Acres
- MLS# 410463520
- Residential
- Single Family Residence
- Active
- Approx Time on Market9 days
- AreaN/A
- CountyDouglas - GA
- Subdivision None
Overview
Experience the perfect blend of luxury, space, and versatility with this stunning 5+ acres family estate. This property features a 4 bedroom 3.5 bathroom main home, heated in-ground pool with hot tub, full finished basement, main-level owner's en suite, massive 4,000 sq. ft. 7 garage door workshop with separate garage apartment and fully stocked private pond. The home boasts hardwood floors throughout main level; primary bedroom on main level with fireplace and large walk-in closet; primary spa-like bathroom includes dual vanity with beauty bar, oversized whirlpool tub, and dual showers. Large remodeled family chef's kitchen with maple cabinetry, granite counters, large kitchen island with breakfast bar; huge eat-in kitchen area and pantry. The main level also features massive climate controlled sunroom encasing the rear of the home overlooking the resort-style pool and gazebo; a beautiful family room with stone fireplace; separate dining room and an oversized laundry room/mud room with family work station, utility sink and storage, as well as a half bath. The upper floor includes two large secondary bedroom with walk-in closets and a full private bathroom with double vanity. The terrace level boasts 2nd kitchen flex area or 2nd living room; full bath with double vanity, two additional rooms and a utility garage. The detached 4,000 sqft. workshop has oil changing pit, 4 post lift, 7 garage doors and a full bathroom and 2 offices with central a/c; workshop apartment includes 3 bedrooms, a full bath with double vanity, full kitchen with breakfast area/eat-in kitchen, laundry room area, and 2 living rooms and private deck; Workshop roof is only 6yrs old; Main home HVAC units and the 2 hot water heaters are just over 2yrs old. 5 minutes to I-20; 30 minutes to the heart of downtown Atlanta; 35 minutes to Hartsfield-Jackson International Airport.
Association Fees / Info
Hoa: No
Community Features: Near Schools, Near Shopping
Bathroom Info
Main Bathroom Level: 1
Halfbaths: 1
Total Baths: 4.00
Fullbaths: 3
Room Bedroom Features: Master on Main
Bedroom Info
Beds: 4
Building Info
Habitable Residence: No
Business Info
Equipment: Satellite Dish
Exterior Features
Fence: Chain Link
Patio and Porch: Covered, Deck, Front Porch, Rear Porch
Exterior Features: Private Yard, Rain Gutters
Road Surface Type: Paved
Pool Private: Yes
County: Douglas - GA
Acres: 5.35
Pool Desc: Heated, In Ground, Private
Fees / Restrictions
Financial
Original Price: $699,999
Owner Financing: No
Garage / Parking
Parking Features: Attached, Garage, Garage Door Opener, Garage Faces Side, Level Driveway, RV Access/Parking, Storage
Green / Env Info
Green Energy Generation: None
Handicap
Accessibility Features: None
Interior Features
Security Ftr: Security System Owned, Smoke Detector(s)
Fireplace Features: Living Room, Master Bedroom, Stone
Levels: Two
Appliances: Dishwasher, Double Oven, Electric Cooktop, Electric Water Heater
Laundry Features: Electric Dryer Hookup, Laundry Room, Main Level, Sink
Interior Features: Bookcases, Crown Molding, Double Vanity, Entrance Foyer, Walk-In Closet(s)
Flooring: Carpet, Ceramic Tile, Hardwood
Spa Features: None
Lot Info
Lot Size Source: Public Records
Lot Features: Back Yard, Front Yard, Level, Pond on Lot, Private, Wooded
Lot Size: x
Misc
Property Attached: No
Home Warranty: No
Open House
Other
Other Structures: Garage(s),Gazebo,Guest House,RV/Boat Storage,Storage,Workshop
Property Info
Construction Materials: Stone, Wood Siding
Year Built: 1,985
Property Condition: Resale
Roof: Composition
Property Type: Residential Detached
Style: Farmhouse, Traditional
Rental Info
Land Lease: No
Room Info
Kitchen Features: Cabinets Stain, Eat-in Kitchen, Keeping Room, Kitchen Island, Pantry, Stone Counters
Room Master Bathroom Features: Double Vanity,Separate Tub/Shower
Room Dining Room Features: Separate Dining Room
Special Features
Green Features: None
Special Listing Conditions: Short Sale
Special Circumstances: Sold As/Is
Sqft Info
Building Area Total: 3604
Building Area Source: Public Records
Tax Info
Tax Amount Annual: 9531
Tax Year: 2,023
Tax Parcel Letter: 5025-00-8-0-015
Unit Info
Utilities / Hvac
Cool System: Central Air, Zoned
Electric: 110 Volts, 220 Volts, 220 Volts in Workshop
Heating: Central, Forced Air, Zoned
Utilities: Electricity Available, Phone Available, Water Available
Sewer: Septic Tank
Waterfront / Water
Water Body Name: None
Water Source: Public
Waterfront Features: Pond
Directions
From Atlanta, take !-20W; take Exit 30 - Post Road; LEFT on Post Rd.; RIGHT on Ephesus Church Road; 8948 Ephesus Church Road will be on RIGHT.Listing Provided courtesy of Atlanta Communities
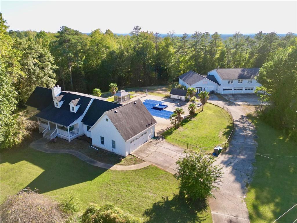
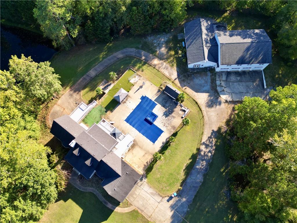
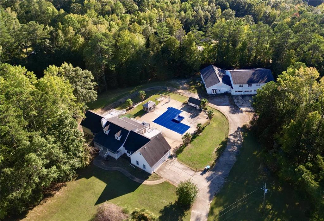
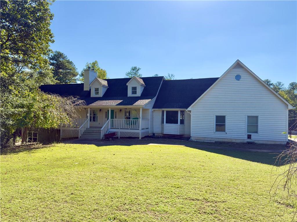
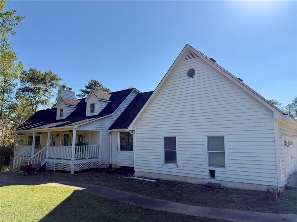
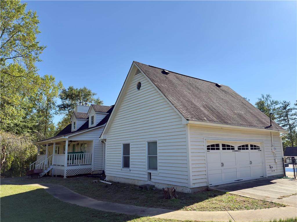
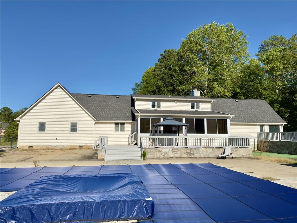
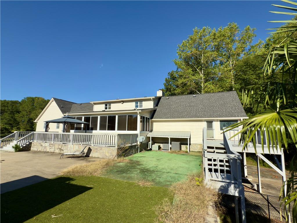
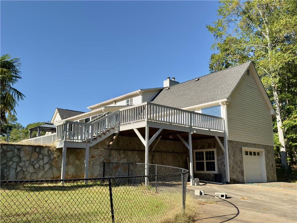
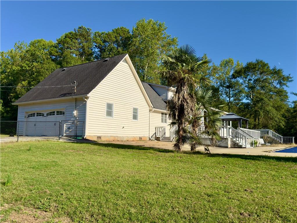
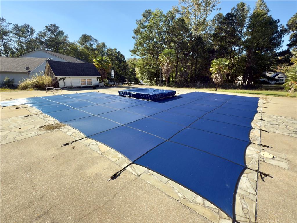
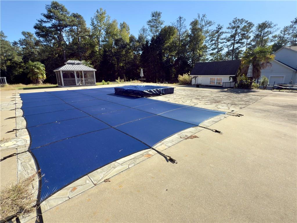
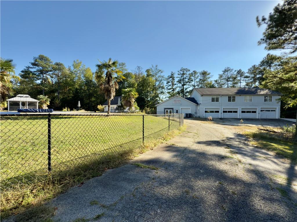
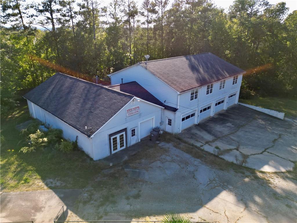
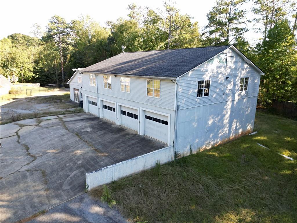
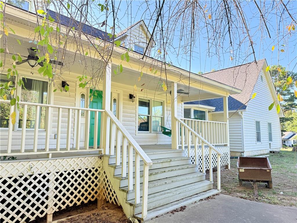
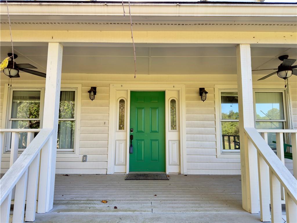
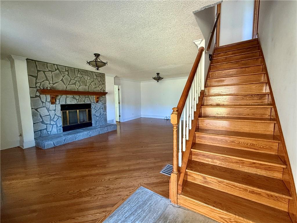
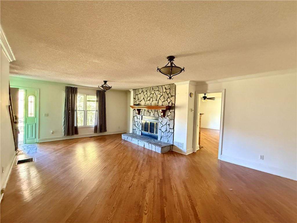
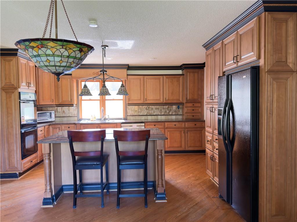
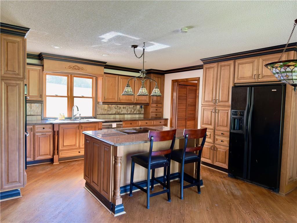
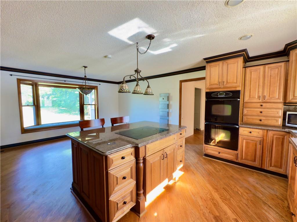
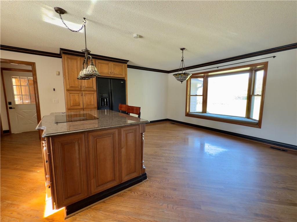
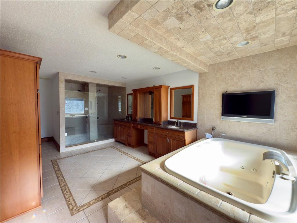
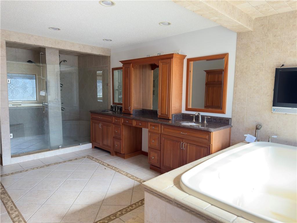
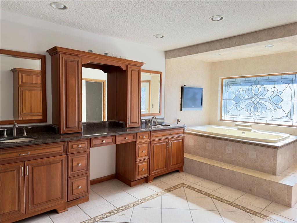
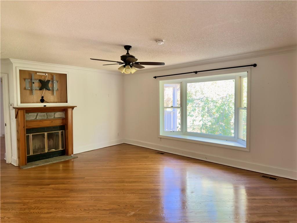
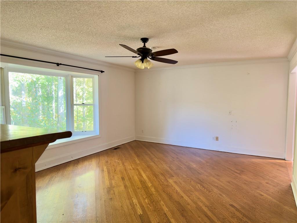
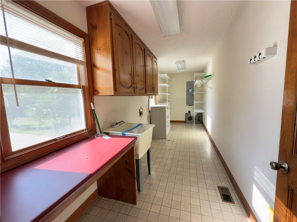
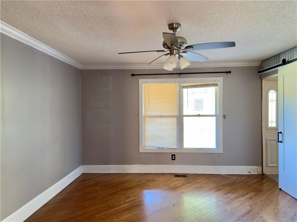
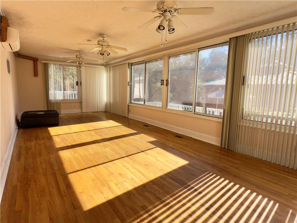
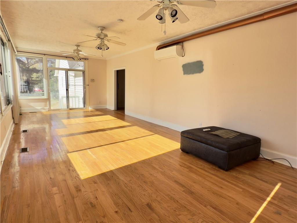
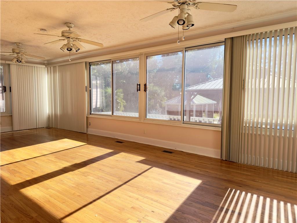
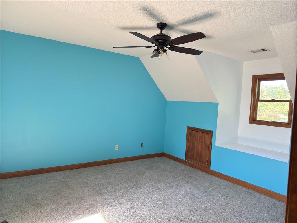
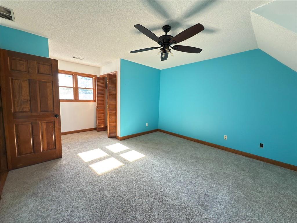
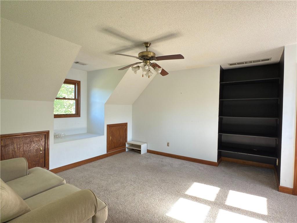
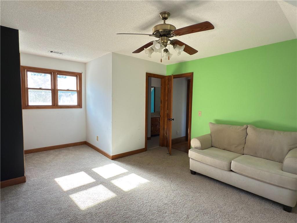
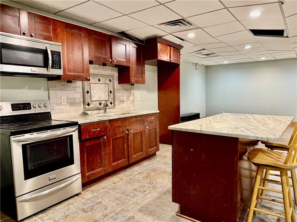
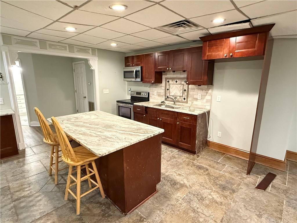
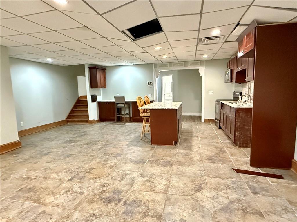
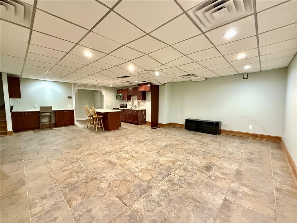
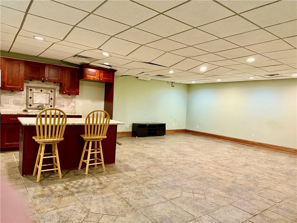
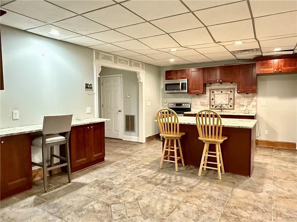
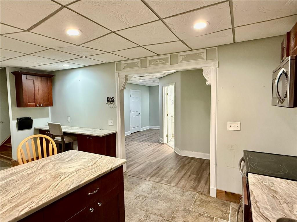
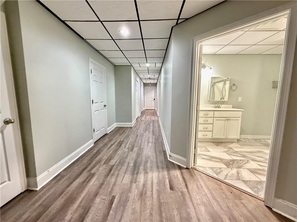
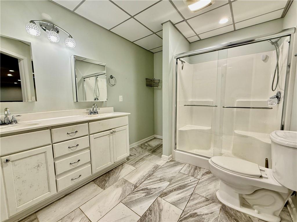
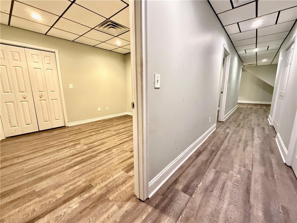
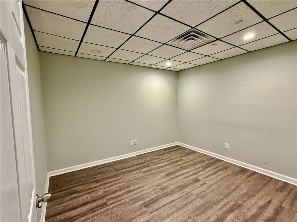
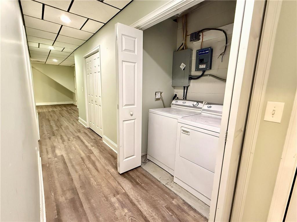
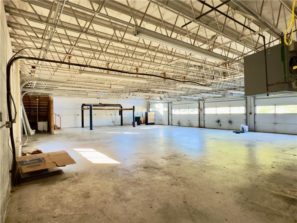
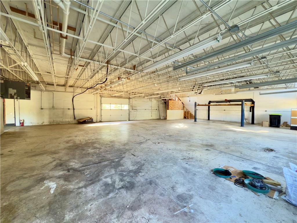
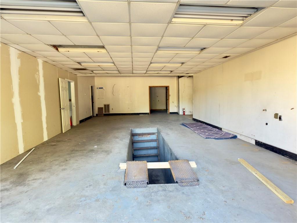
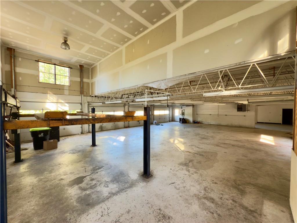
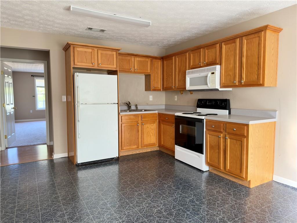
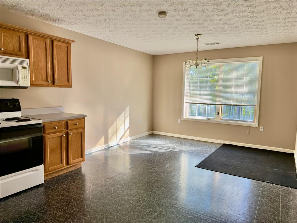
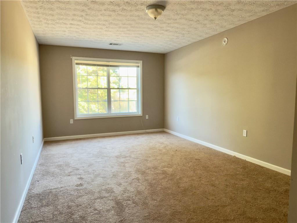
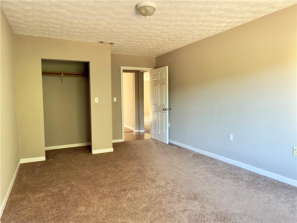
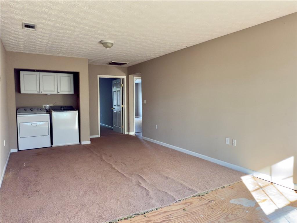
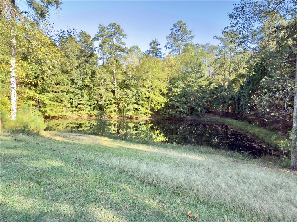
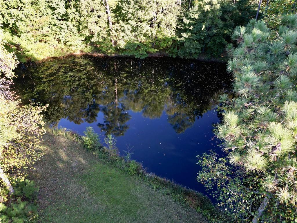
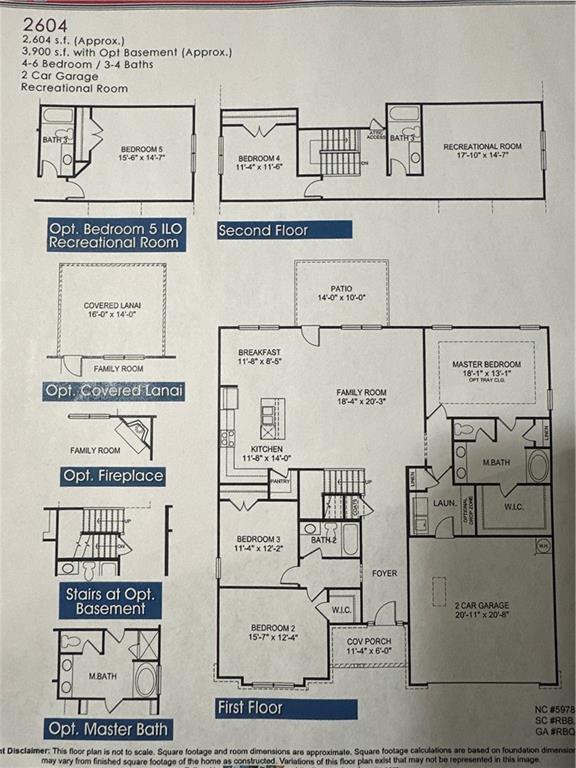
 MLS# 408726595
MLS# 408726595 