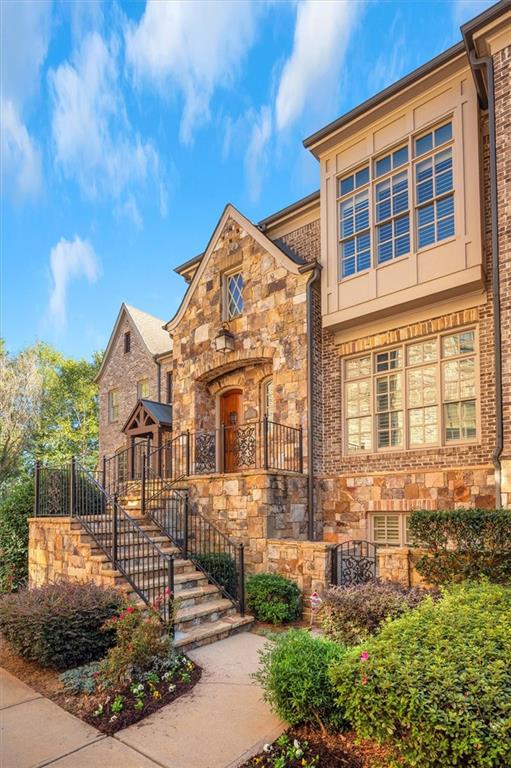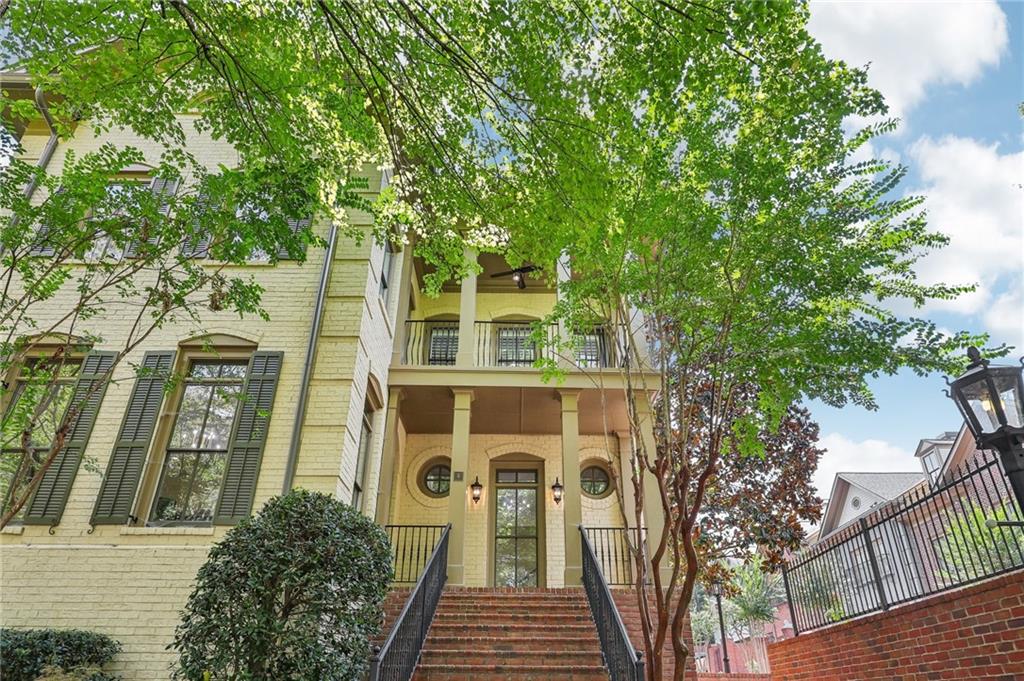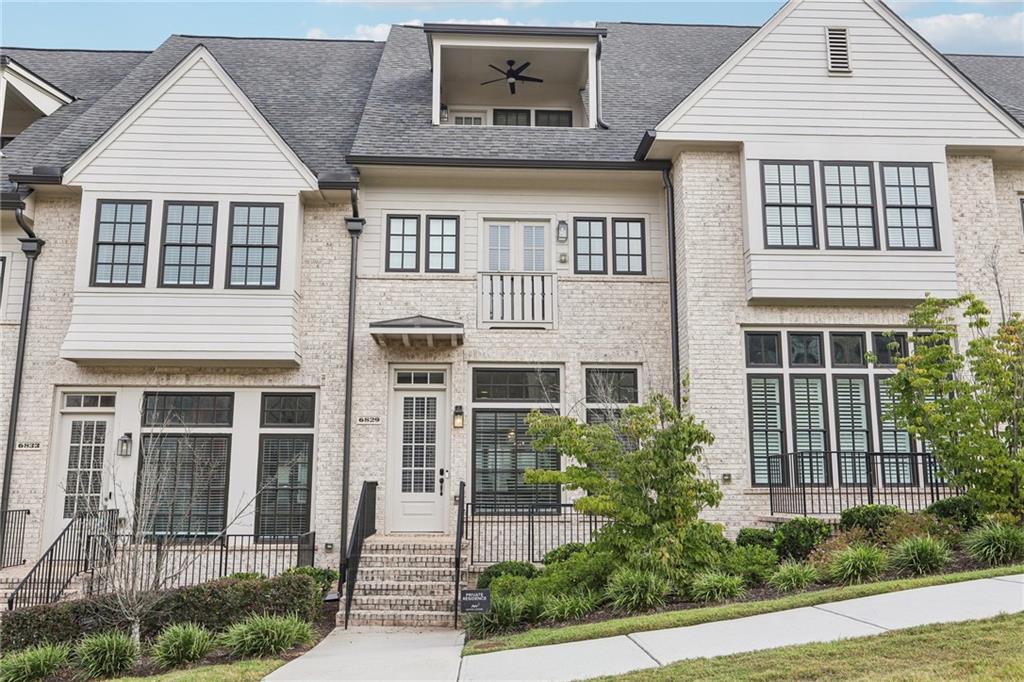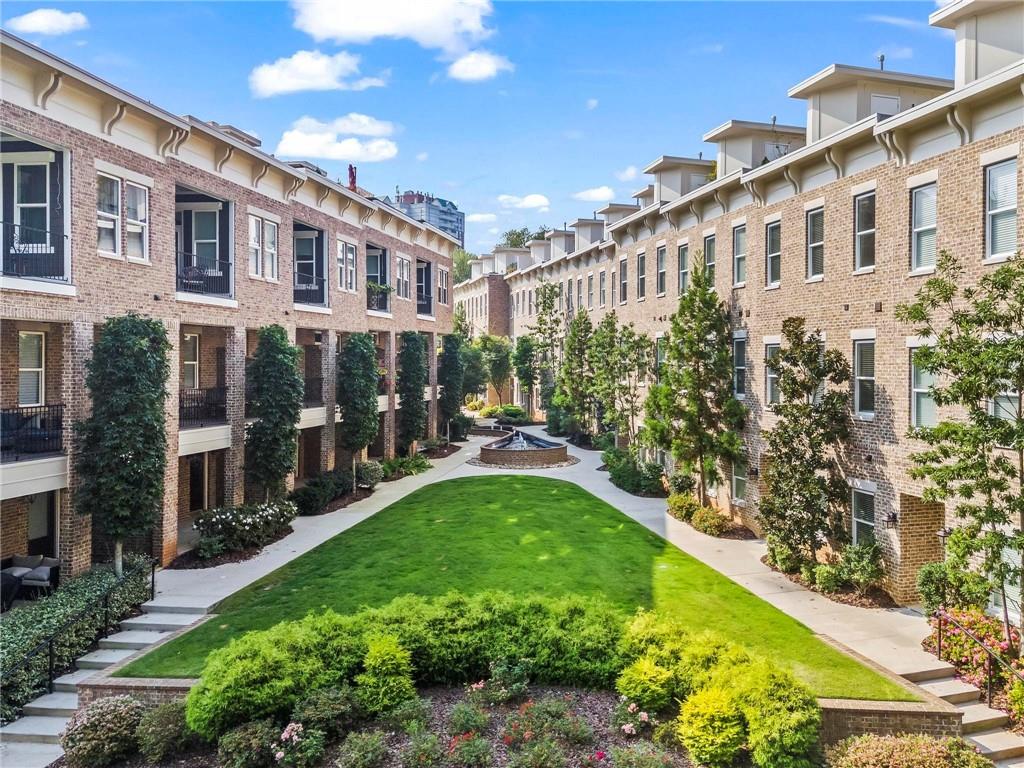Viewing Listing MLS# 386913909
Atlanta, GA 30324
- 3Beds
- 3Full Baths
- 1Half Baths
- N/A SqFt
- 2024Year Built
- 0.00Acres
- MLS# 386913909
- Residential
- Townhouse
- Active
- Approx Time on Market5 months, 13 days
- AreaN/A
- CountyFulton - GA
- Subdivision Beckham Place at Morningside
Overview
Brand New Townhouse in Morningside near Beltine with Rooftop Deck, Outdoor Kitchen, Custom Closets, Custom Window Treatments, High Speed Internet, Washer & Dryer, Stocked Kitchen and Large 2-car Garage. 4-Story New Construction home has 3 Full Bedrooms with Private Bathrooms, a Mudroom/Entrance Foyer on Level one and an Office Loft on Level four. Open layout main living area has dining room table with seating for 6. This unit has all the upgrades! Kitchen Aid Appliances, added Drybar with beverage refrigerator in the kitchen, Large Island with seating for 4, White Quartz Countertops, Tile to the ceiling in bathrooms, Kohler Fixtures, Double Sinks in Primary Suite and Walk-in Closet. Rooftop Kitchen includes Built-in Gas Grill, Bar Refrigerator, Sink and Granite Counterop with rooftop seating for 6. Custom closets by Closets by Design in all 3 bedrooms. Wood Shades installed throughout for privacy. Walk or Bike to Beltline's new entrance near Ansley Golf Club or Beltline entrance on Monroe near Cumberland. Home is located near Ansley Mall, the Botaincal Gardens, Piedmont Park, Virginia Highlands, Ponce City Market and Midtown. Walk to shops and restaurants including Fat Matt's Rib Shack, Starbucks, Batum & Biddy, LA Fitness, Publix, Kroger, Sprouts and more. School District includes: Morningside Elementary, David T Howard Middle and Midtown High School. 4 Miles from Emory University and Children's Healthcare of Atlanta. Community Pool is under construction. Decorated Model-like Home. Furnishings Negotiable. Property may be used in a 1031 exchange.
Association Fees / Info
Hoa: Yes
Hoa Fees Frequency: Monthly
Hoa Fees: 191
Community Features: Homeowners Assoc, Near Beltline, Near Public Transport, Near Schools, Near Shopping, Sidewalks, Street Lights
Association Fee Includes: Maintenance Grounds, Maintenance Structure, Trash
Bathroom Info
Halfbaths: 1
Total Baths: 4.00
Fullbaths: 3
Room Bedroom Features: Other
Bedroom Info
Beds: 3
Building Info
Habitable Residence: Yes
Business Info
Equipment: None
Exterior Features
Fence: None
Patio and Porch: Deck, Front Porch, Patio, Rooftop
Exterior Features: Courtyard, Gas Grill, Private Entrance, Rain Gutters
Road Surface Type: Asphalt
Pool Private: No
County: Fulton - GA
Acres: 0.00
Pool Desc: None
Fees / Restrictions
Financial
Original Price: $850,000
Owner Financing: Yes
Garage / Parking
Parking Features: Attached, Garage, Garage Door Opener, Garage Faces Rear
Green / Env Info
Green Energy Generation: None
Handicap
Accessibility Features: None
Interior Features
Security Ftr: Carbon Monoxide Detector(s), Fire Sprinkler System, Smoke Detector(s)
Fireplace Features: None
Levels: Three Or More
Appliances: Dishwasher, Disposal, Dryer, Electric Oven, Gas Cooktop, Microwave, Refrigerator, Self Cleaning Oven, Washer
Laundry Features: Laundry Closet, Upper Level
Interior Features: High Ceilings 9 ft Main, High Ceilings 9 ft Upper, High Ceilings 9 ft Lower, Walk-In Closet(s)
Flooring: Ceramic Tile, Vinyl
Spa Features: None
Lot Info
Lot Size Source: Not Available
Lot Features: Landscaped
Misc
Property Attached: Yes
Home Warranty: Yes
Open House
Other
Other Structures: Outdoor Kitchen
Property Info
Construction Materials: Fiber Cement, HardiPlank Type
Year Built: 2,024
Property Condition: Resale
Roof: Composition
Property Type: Residential Attached
Style: Contemporary, Townhouse
Rental Info
Land Lease: Yes
Room Info
Kitchen Features: Cabinets White, Eat-in Kitchen, Kitchen Island, Solid Surface Counters
Room Master Bathroom Features: Double Vanity,Shower Only
Room Dining Room Features: Open Concept
Special Features
Green Features: None
Special Listing Conditions: None
Special Circumstances: None
Sqft Info
Building Area Total: 1814
Building Area Source: Owner
Tax Info
Tax Year: 2,024
Unit Info
Num Units In Community: 1
Utilities / Hvac
Cool System: Central Air, Zoned
Electric: 220 Volts
Heating: Central, Electric, Forced Air
Utilities: Cable Available, Electricity Available, Natural Gas Available, Sewer Available, Underground Utilities, Water Available
Sewer: Public Sewer
Waterfront / Water
Water Body Name: None
Water Source: Public
Waterfront Features: None
Directions
Use Waze or Google Maps. Make sure you chose 1839 Gotham Lane NE. There is a "" Gotham Way"" close by that will lead you astray. Garage is on lowest level in the back. Front door is on the front in a garden-like entrance.Listing Provided courtesy of Harry Norman Realtors
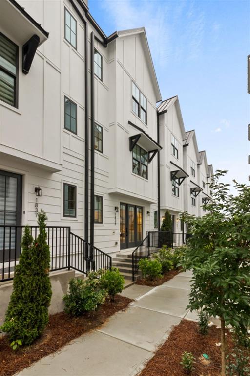
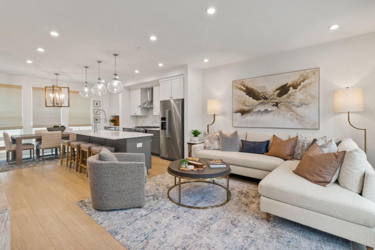
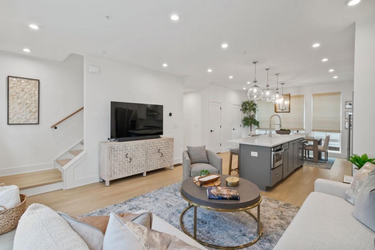
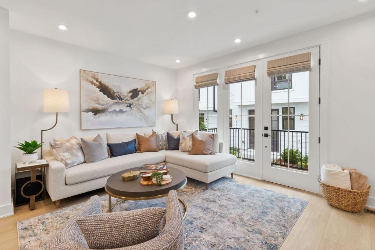
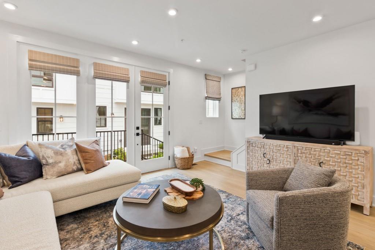
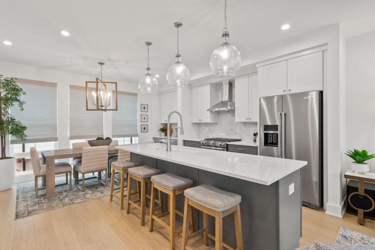
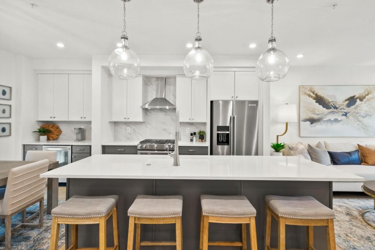
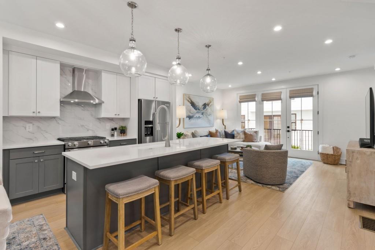
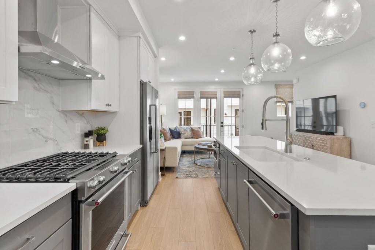
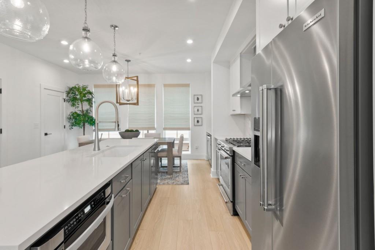
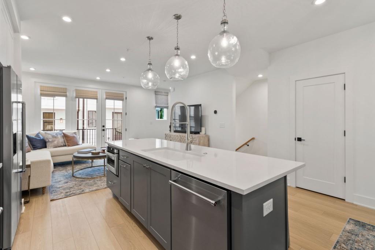
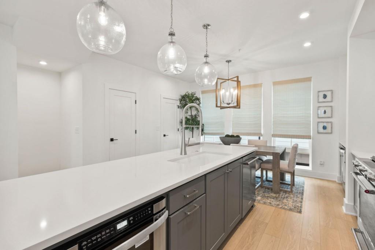
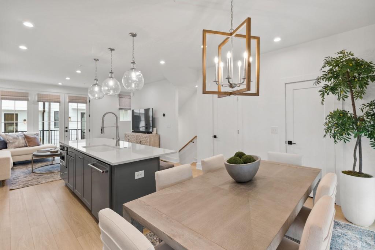
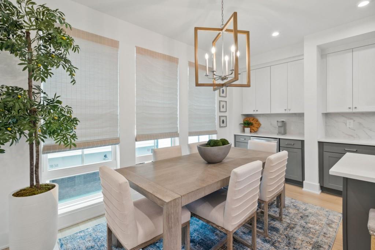
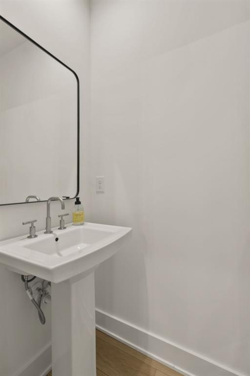
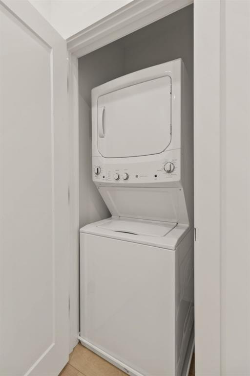
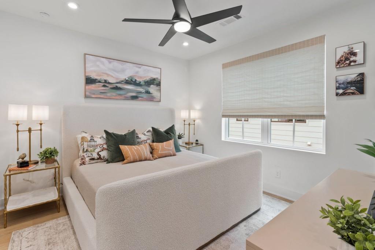
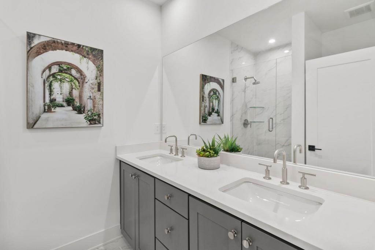
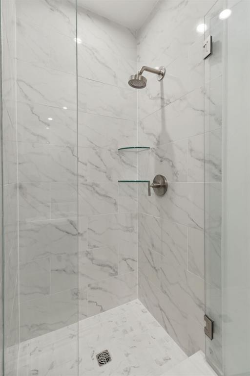
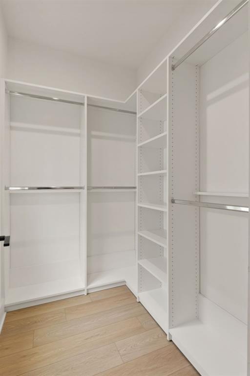
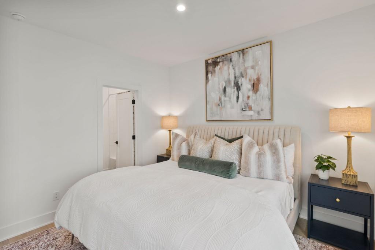
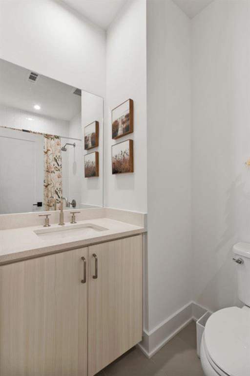
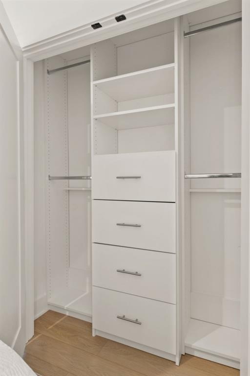
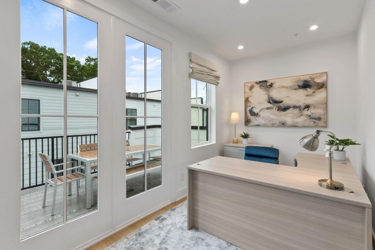
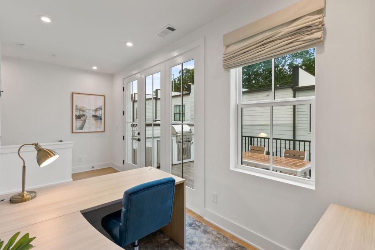
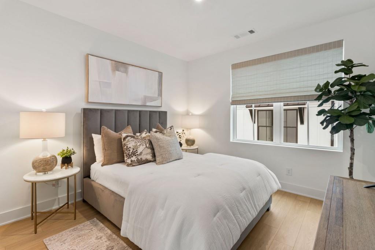
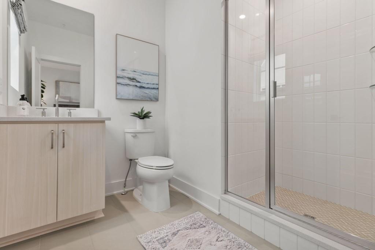
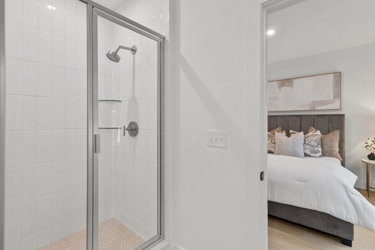
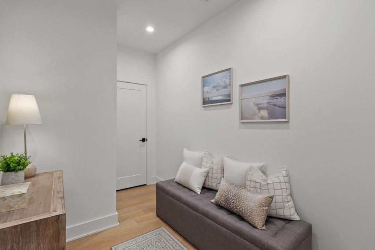
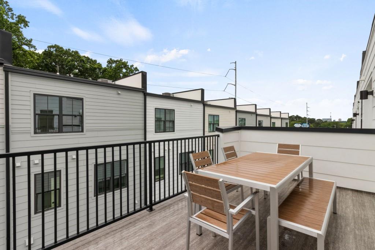
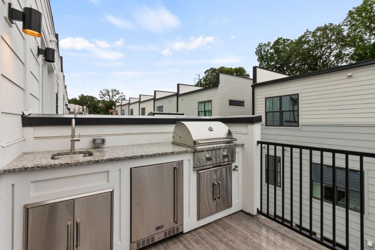
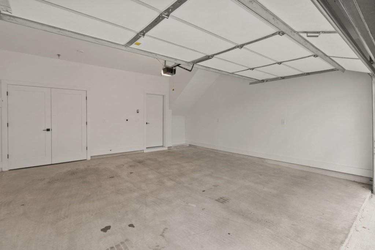
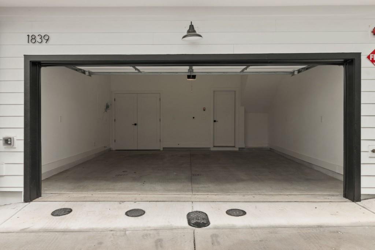
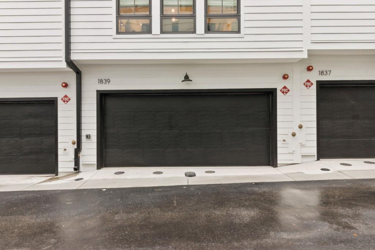
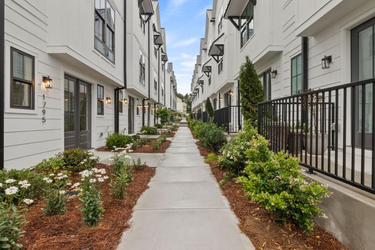
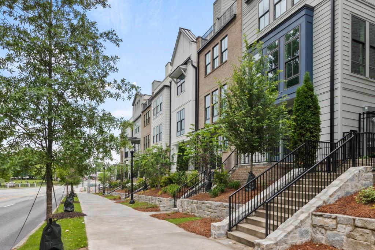
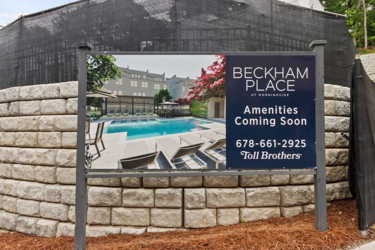
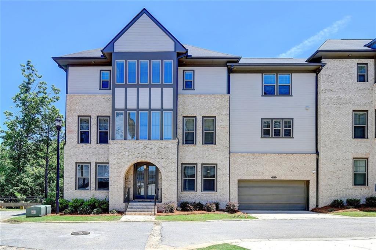
 MLS# 408510374
MLS# 408510374 