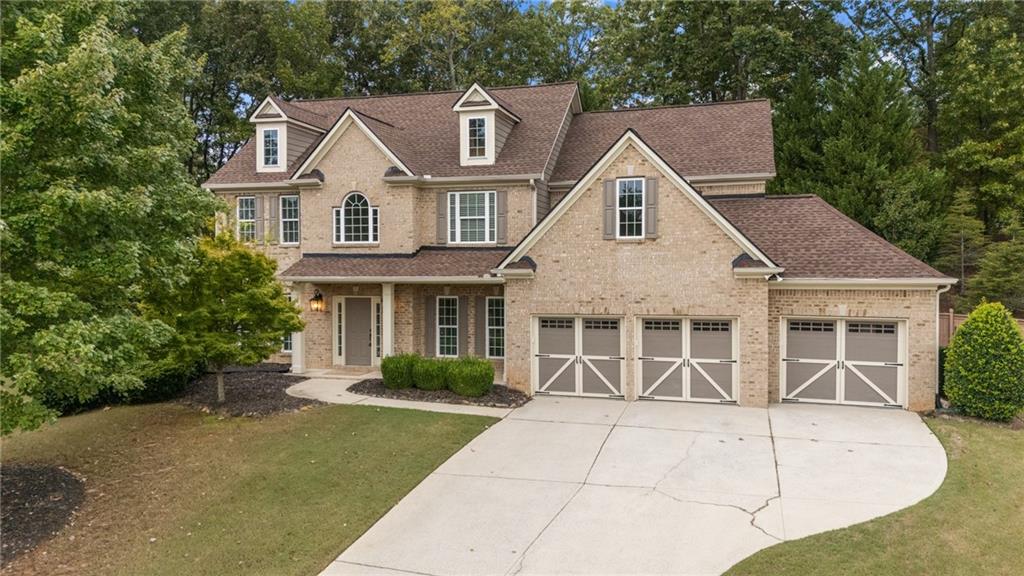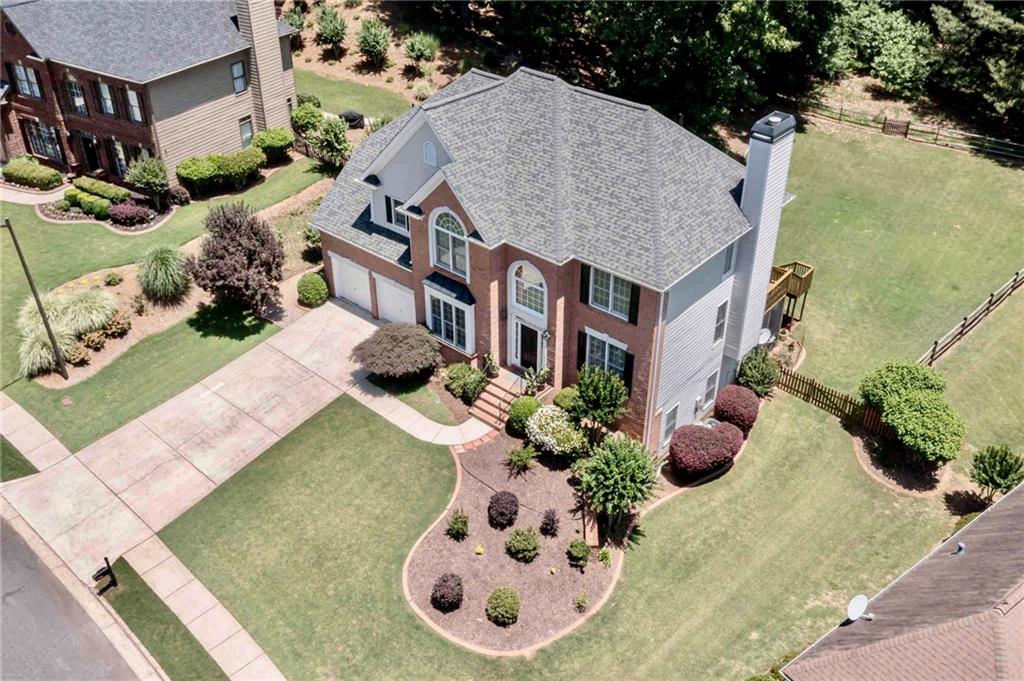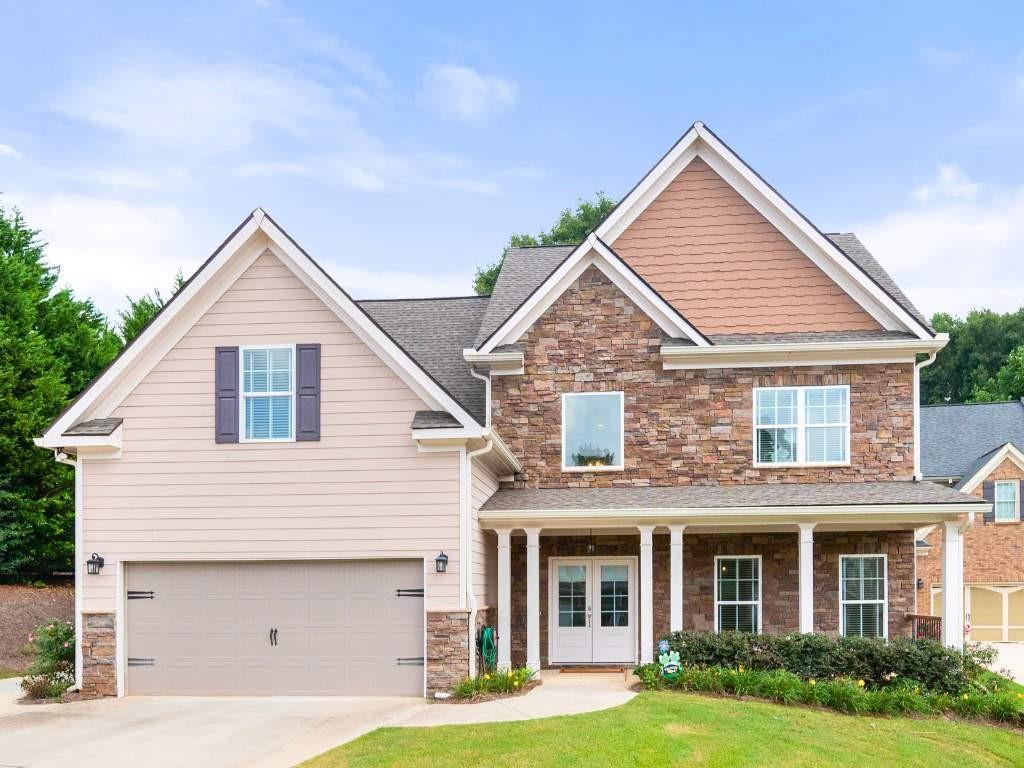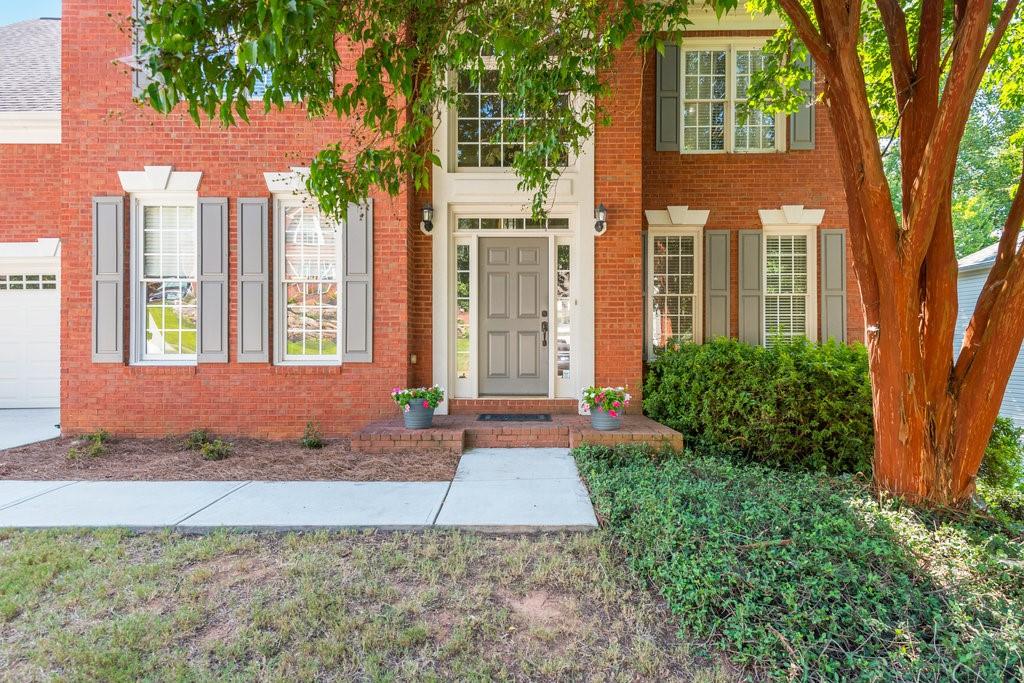Viewing Listing MLS# 386528150
Kennesaw, GA 30152
- 4Beds
- 3Full Baths
- 1Half Baths
- N/A SqFt
- 2003Year Built
- 0.46Acres
- MLS# 386528150
- Residential
- Single Family Residence
- Active
- Approx Time on Market3 months, 24 days
- AreaN/A
- CountyCobb - GA
- Subdivision Millstone At Walnut Creek
Overview
Welcome to 4350 Walnut Creek Drive, nestled in the prestigious Millstone Subdivision on the Kennesaw-Acworth line, within the highly rated Allatoona High School District of Cobb County, Georgia. This meticulously maintained home boasts a welcoming ambiance with a level driveway and easy 1-step entry, ideal for convenience. The professionally landscaped front and back yards enhance the curb appeal, offering level grounds perfect for outdoor activities.Step inside to discover a spacious and inviting open concept floorplan featuring hardwood floors throughout much of the home. The large front living room and dining room are adorned with wainscot accented walls and plantation shutters, complemented by a large window that bathes the space in natural light. The focal point of the family room is a gorgeous stacked stone fireplace flanked by custom built-ins, creating a cozy atmosphere.Entertain effortlessly with direct access from the family room to the back patio, perfect for grilling and outdoor gatherings in the private backyard. Enjoy quiet evenings on the A-framed screen porch, an ideal spot to unwind at the end of the day.The updated master bathroom boasts dual vanities, updated tile floors, and neutral wall colors, providing a serene retreat. The spacious walk-in closet adds to the functionality of the master suite. This home offers more than just comfortits a lifestyle with convenient access to community amenities including a swimming pool, tennis courts, and playground, all within walking distance. Updates such as new paint throughout ensure a fresh, modern feel. All brand new interior paint throughout, newly renovated master bathroom, gleaming hardwoods, 3 bathrooms on the upper level which is hard to find. With its desirable location, impeccable condition, and array of features, 4350 Walnut Creek Drive presents a rare opportunity to own a beautiful home in a sought-after neighborhood. Wonderful swim community with playground, walk to pool from the house. Top rated Cobb County Schools.
Association Fees / Info
Hoa: Yes
Hoa Fees Frequency: Annually
Hoa Fees: 800
Community Features: Curbs, Homeowners Assoc, Near Schools, Near Shopping, Near Trails/Greenway, Playground, Pool, Sidewalks, Street Lights
Hoa Fees Frequency: Annually
Association Fee Includes: Swim
Bathroom Info
Halfbaths: 1
Total Baths: 4.00
Fullbaths: 3
Room Bedroom Features: Oversized Master
Bedroom Info
Beds: 4
Building Info
Habitable Residence: Yes
Business Info
Equipment: Irrigation Equipment
Exterior Features
Fence: None
Patio and Porch: Covered, Deck, Front Porch, Patio, Screened, Side Porch
Exterior Features: Rain Gutters
Road Surface Type: Asphalt
Pool Private: No
County: Cobb - GA
Acres: 0.46
Pool Desc: None
Fees / Restrictions
Financial
Original Price: $650,000
Owner Financing: Yes
Garage / Parking
Parking Features: Attached, Driveway, Garage, Garage Door Opener, Garage Faces Side, Kitchen Level, Level Driveway
Green / Env Info
Green Energy Generation: None
Handicap
Accessibility Features: Central Living Area
Interior Features
Security Ftr: Carbon Monoxide Detector(s), Security System Owned, Smoke Detector(s)
Fireplace Features: Family Room, Stone
Levels: Two
Appliances: Dishwasher, Disposal, Double Oven, Gas Range, Gas Water Heater, Microwave
Laundry Features: Laundry Room, Main Level, Sink
Interior Features: Bookcases, Crown Molding, Entrance Foyer 2 Story, High Speed Internet, Recessed Lighting, Sound System, Tray Ceiling(s), Walk-In Closet(s)
Flooring: Carpet, Ceramic Tile, Hardwood
Spa Features: None
Lot Info
Lot Size Source: Public Records
Lot Features: Back Yard, Front Yard, Landscaped, Level
Lot Size: 89 x 149 x 177 x 175
Misc
Property Attached: No
Home Warranty: Yes
Open House
Other
Other Structures: None
Property Info
Construction Materials: Brick Front, Cement Siding
Year Built: 2,003
Property Condition: Resale
Roof: Composition, Shingle
Property Type: Residential Detached
Style: Traditional
Rental Info
Land Lease: Yes
Room Info
Kitchen Features: Breakfast Bar, Breakfast Room, Cabinets Stain, Kitchen Island, Pantry Walk-In, Solid Surface Counters, View to Family Room
Room Master Bathroom Features: Double Vanity,Separate Tub/Shower,Soaking Tub
Room Dining Room Features: Open Concept,Separate Dining Room
Special Features
Green Features: None
Special Listing Conditions: None
Special Circumstances: None
Sqft Info
Building Area Total: 3316
Building Area Source: Public Records
Tax Info
Tax Amount Annual: 1600
Tax Year: 2,023
Tax Parcel Letter: 20-0197-0-054-0
Unit Info
Utilities / Hvac
Cool System: Ceiling Fan(s), Central Air, Zoned
Electric: 110 Volts
Heating: Central, Forced Air, Natural Gas, Zoned
Utilities: Cable Available, Electricity Available, Natural Gas Available, Phone Available, Sewer Available, Underground Utilities, Water Available
Sewer: Public Sewer
Waterfront / Water
Water Body Name: None
Water Source: Public
Waterfront Features: None
Directions
I-75 N to Exit 267B Canton Rd Conn toward Marietta. Right on Church St Ext. Left on Old 41 Hwy. Left on Stilesboro Rd. Right on Acworth Due West Rd. Left on Walnut Creek Dr. Home on right.Listing Provided courtesy of Keller Williams Realty Signature Partners
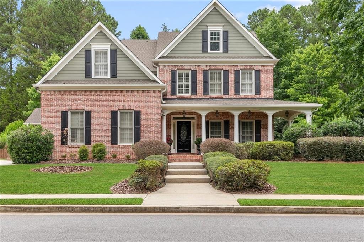
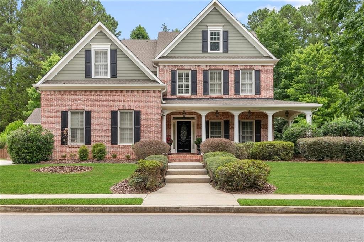
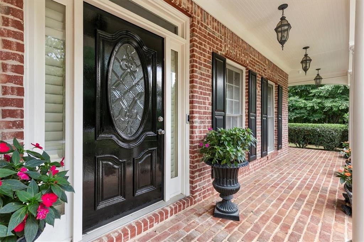

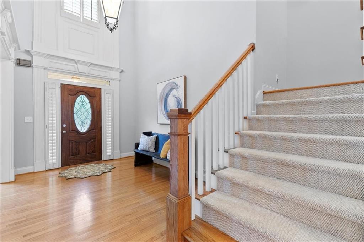
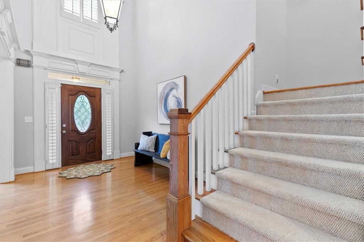




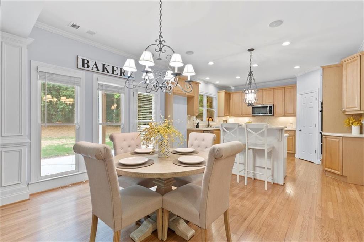
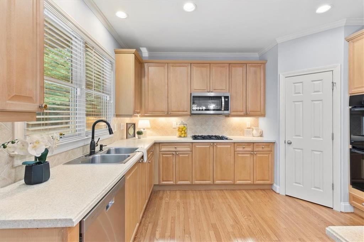
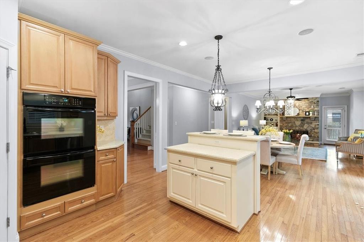
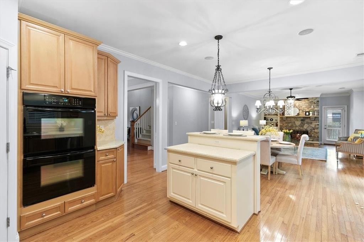



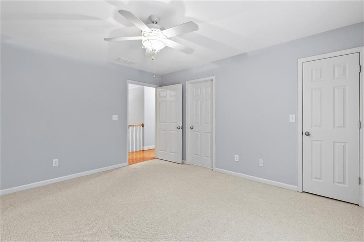
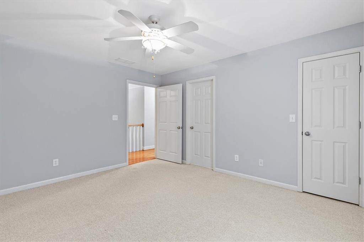
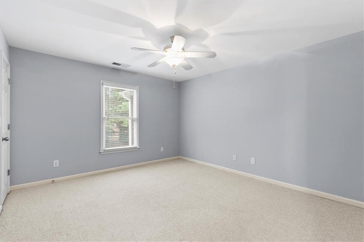
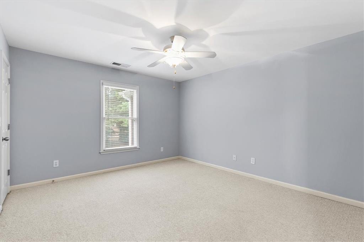



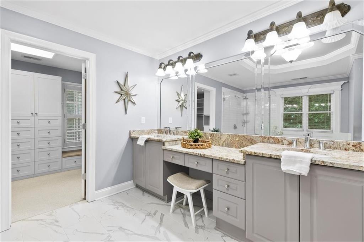
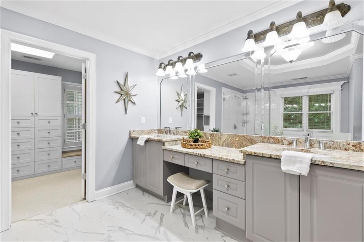
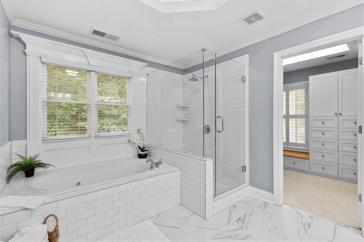

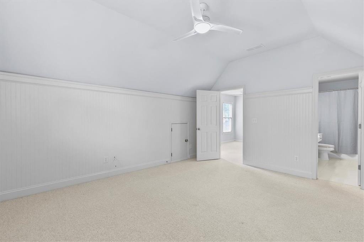
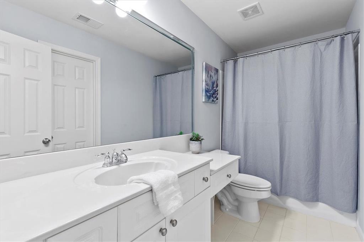
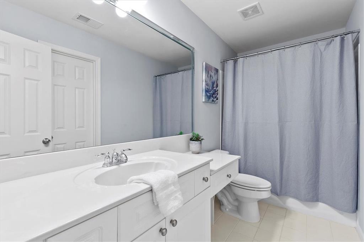
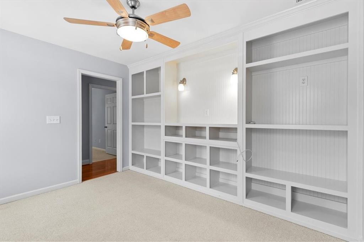
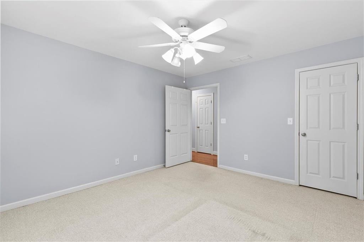
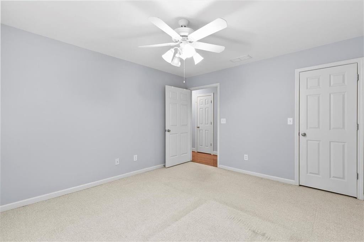
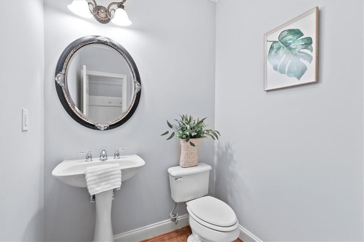
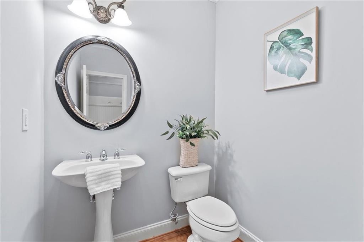
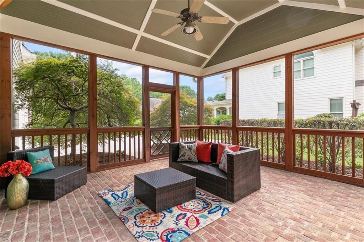
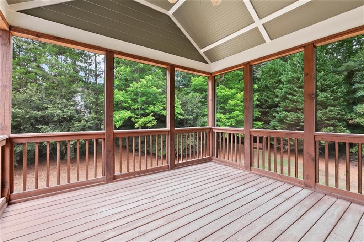
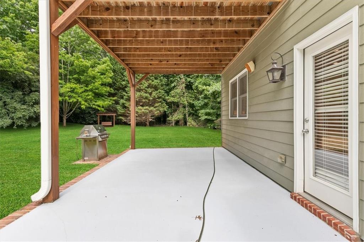
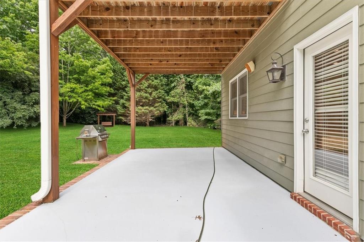
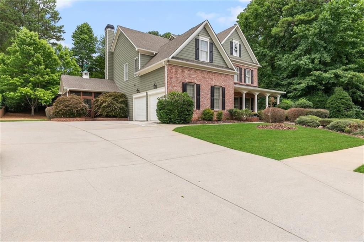
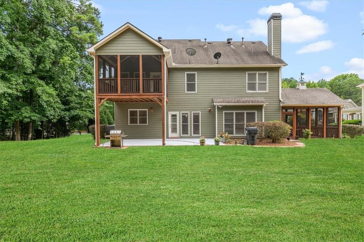
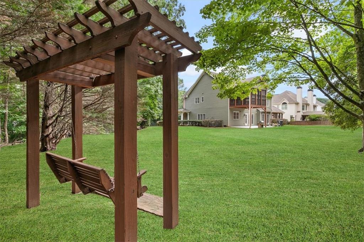
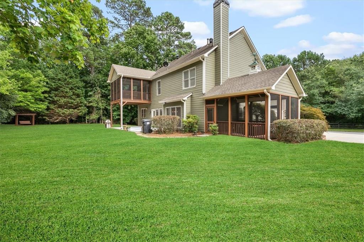
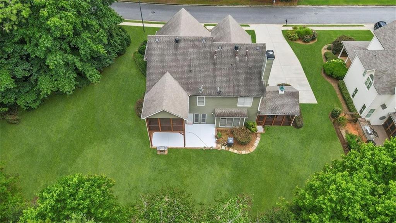
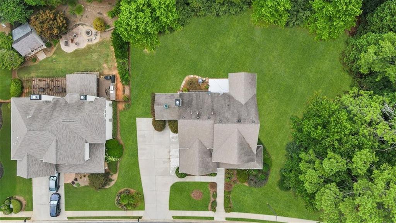
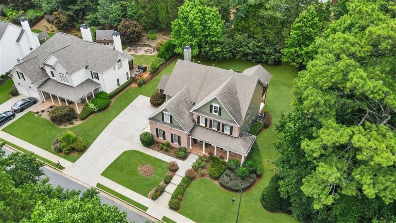
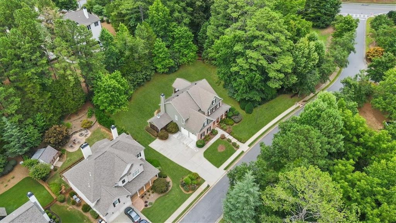
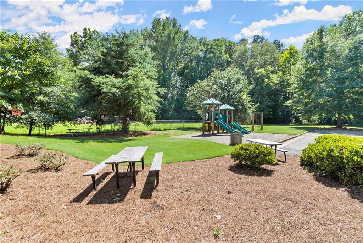
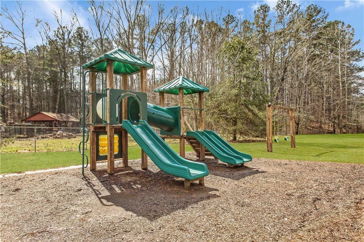


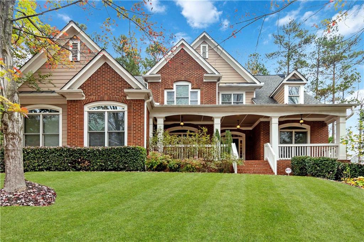
 MLS# 411073464
MLS# 411073464 