Viewing Listing MLS# 400452408
Kennesaw, GA 30144
- 5Beds
- 4Full Baths
- 1Half Baths
- N/A SqFt
- 1999Year Built
- 0.24Acres
- MLS# 400452408
- Residential
- Single Family Residence
- Active
- Approx Time on Market2 months, 5 days
- AreaN/A
- CountyCobb - GA
- Subdivision Legacy Park
Overview
Welcome Home! Spacious original owner open floor plan home in the Madison section of Legacy Park. Enter to the 2 story foyer with beautiful hardwood floors throughout the main level. Large Dining Room and Formal Living Room (office, playroom, study) greet you with the wrought iron spindles on the staircase and brand new carpet on the stairs and throughout the upstairs. Move next to White Kitchen with Granite Counters and Stainless Appliances open to Breakfast Room and Family Room with updated lighting including recessed lighting. Access upper deck from Family Room overlooking the backyard. Upstairs is an Oversized Master Suite with additional Sitting Area - tray ceiling, large bathroom and closet as well as additional easy access attic storage beyond the closet. Laundry Room is close to the bedrooms upstairs. There are 3 additional large bedrooms - including one with an updated ensuite bath and additional updated full bath with double vanities for other two rooms to share. Once you enter the basement there is so much more space including an office/craft room, big rec room/media area with wet bar and a secret play house under the stairs, a full bath and a bedroom as well as unfinished storage/workshop space. Off the basement is a covered porch with under decking and a fan that leads you to the private fenced backyard. Some additional features and updates include: Crown Molding on Main floor, New Driveway and Walkway, Chair Molding, New HVAC System on Main Floor, No Poly Pipes, New Water Heater, Fresh Paint, New Garage Doors Brand New Carpet Upstairs and more. Home is situated in one of the most sought after neighborhood communities in the area. So many activities available throughout the year including the best fireworks display! Tons of sports for kids & adults including: t-ball, softball, soccer, swim team, tennis and pickleball! Community has 4 Swimming Pools, 10 Tennis Courts, 4 Pickle Ball courts, Fitness Center, Clubhouse, Nature Trails, 18 Hole Disc Golf Course, Lake, Restaurant at entrance of neighborhood, Amphitheater and Sand Volleyball Court. Fabulous location close to 1-75 Express Lanes, shopping and schools!
Association Fees / Info
Hoa: Yes
Hoa Fees Frequency: Annually
Hoa Fees: 785
Community Features: Clubhouse, Fitness Center, Homeowners Assoc, Near Schools, Near Shopping, Pickleball, Playground, Pool, Sidewalks, Street Lights, Swim Team, Tennis Court(s)
Bathroom Info
Halfbaths: 1
Total Baths: 5.00
Fullbaths: 4
Room Bedroom Features: In-Law Floorplan, Oversized Master
Bedroom Info
Beds: 5
Building Info
Habitable Residence: No
Business Info
Equipment: None
Exterior Features
Fence: Back Yard
Patio and Porch: Covered, Rear Porch
Exterior Features: None
Road Surface Type: Asphalt
Pool Private: No
County: Cobb - GA
Acres: 0.24
Pool Desc: None
Fees / Restrictions
Financial
Original Price: $625,000
Owner Financing: No
Garage / Parking
Parking Features: Garage, Garage Door Opener, Kitchen Level
Green / Env Info
Green Energy Generation: None
Handicap
Accessibility Features: None
Interior Features
Security Ftr: Smoke Detector(s)
Fireplace Features: Family Room, Gas Starter
Levels: Two
Appliances: Dishwasher, Disposal, Gas Range, Gas Water Heater
Laundry Features: Laundry Room, Upper Level
Interior Features: Bookcases, Crown Molding, Double Vanity, Entrance Foyer, High Speed Internet, Recessed Lighting, Tray Ceiling(s), Walk-In Closet(s), Wet Bar
Flooring: Carpet, Hardwood
Spa Features: None
Lot Info
Lot Size Source: Public Records
Lot Features: Back Yard, Front Yard, Level, Private
Lot Size: x
Misc
Property Attached: No
Home Warranty: No
Open House
Other
Other Structures: None
Property Info
Construction Materials: Brick Front
Year Built: 1,999
Property Condition: Resale
Roof: Composition
Property Type: Residential Detached
Style: Traditional
Rental Info
Land Lease: No
Room Info
Kitchen Features: Breakfast Bar, Breakfast Room, Cabinets White, Eat-in Kitchen, Pantry, Stone Counters, View to Family Room
Room Master Bathroom Features: Double Vanity,Separate Tub/Shower
Room Dining Room Features: Seats 12+,Separate Dining Room
Special Features
Green Features: None
Special Listing Conditions: None
Special Circumstances: None
Sqft Info
Building Area Total: 3613
Building Area Source: Public Records
Tax Info
Tax Amount Annual: 3995
Tax Year: 2,023
Tax Parcel Letter: 20-0088-0-216-0
Unit Info
Utilities / Hvac
Cool System: Ceiling Fan(s), Central Air
Electric: None
Heating: Natural Gas
Utilities: Cable Available, Electricity Available, Natural Gas Available, Phone Available, Sewer Available, Underground Utilities, Water Available
Sewer: Public Sewer
Waterfront / Water
Water Body Name: None
Water Source: Public
Waterfront Features: None
Directions
I-75 to Exit 273 Wade Green Rd. Turn Left on Wade Green Rd and then Right on Jiles Rd. Right on Legacy Park Boulevard. Take Left onto Legacy Park Circle. Turn Left onto Madison Main. Turn Right onto Collier Trace and then Left onto Princeton Oaks. Home will be on your Right.Listing Provided courtesy of Atlanta Communities
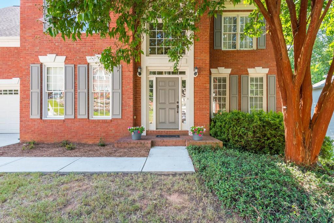
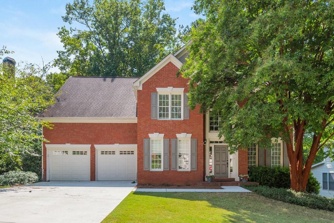
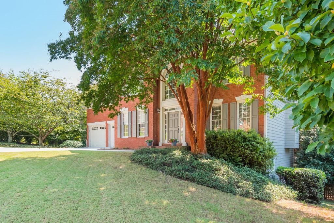
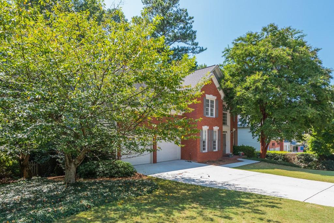
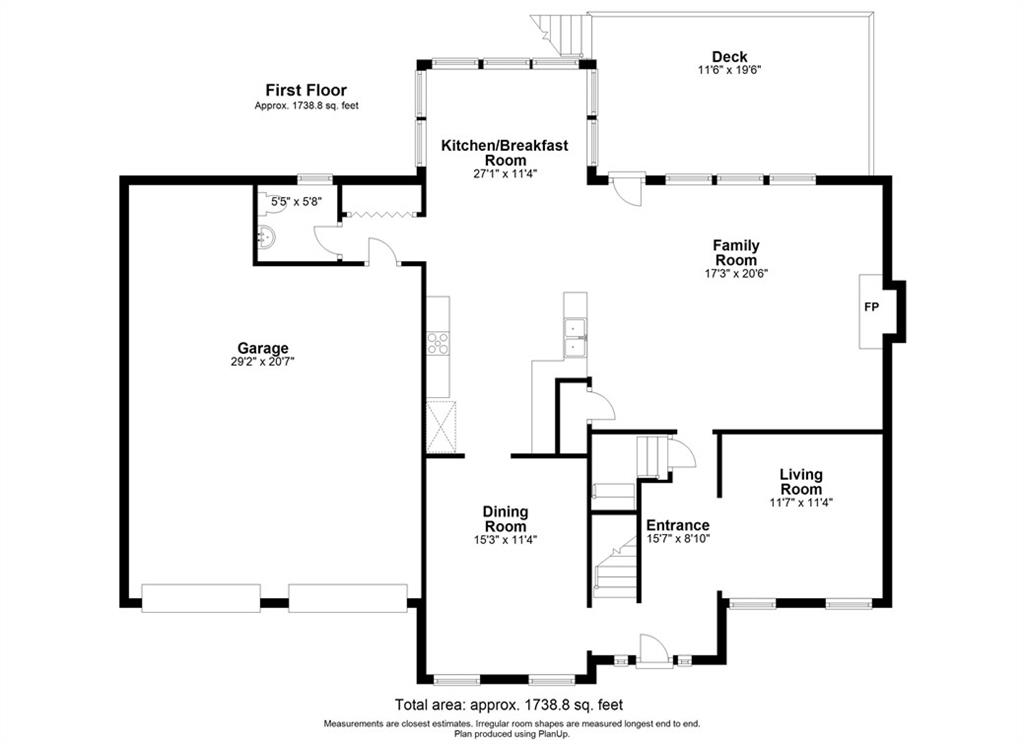
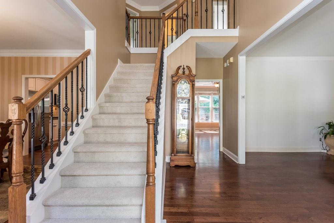
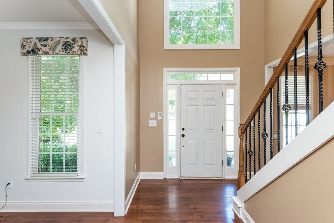
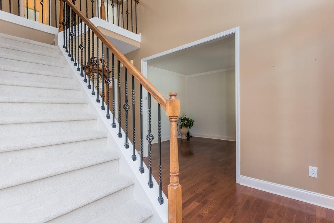
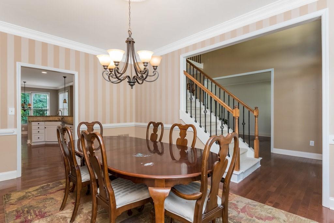
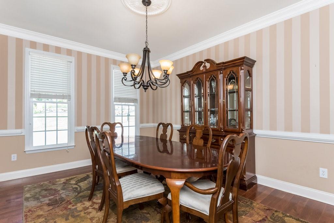
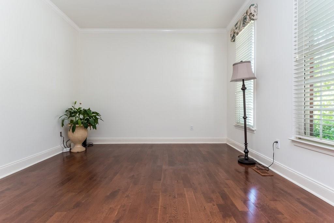
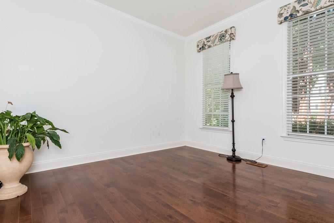
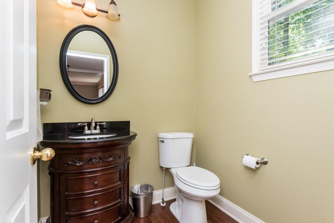
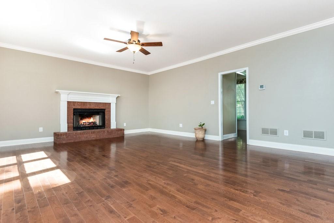
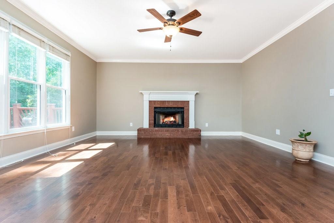
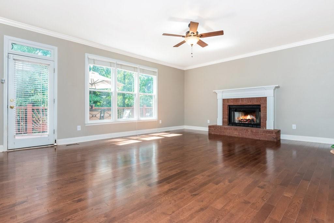
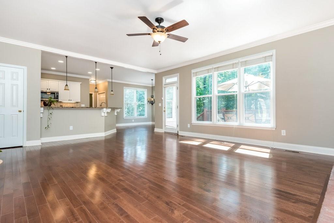
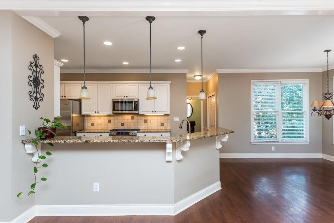
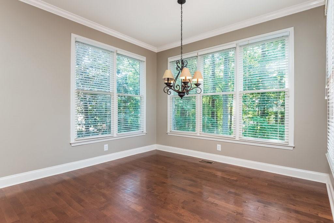
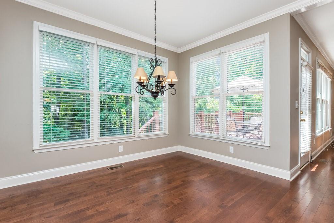
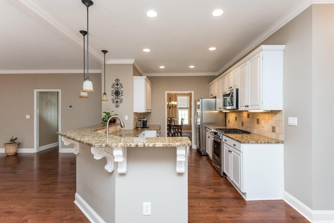
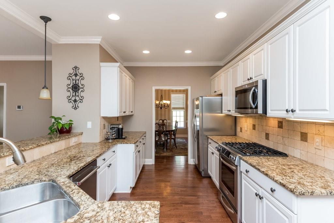
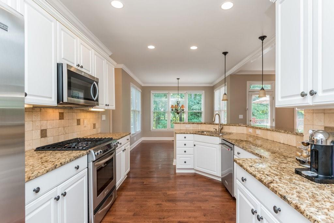
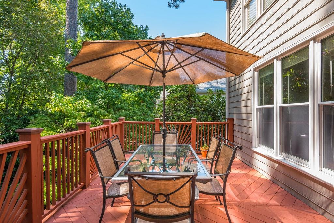
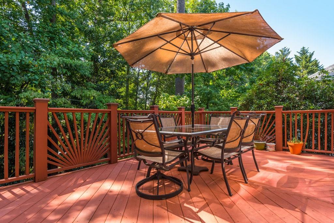
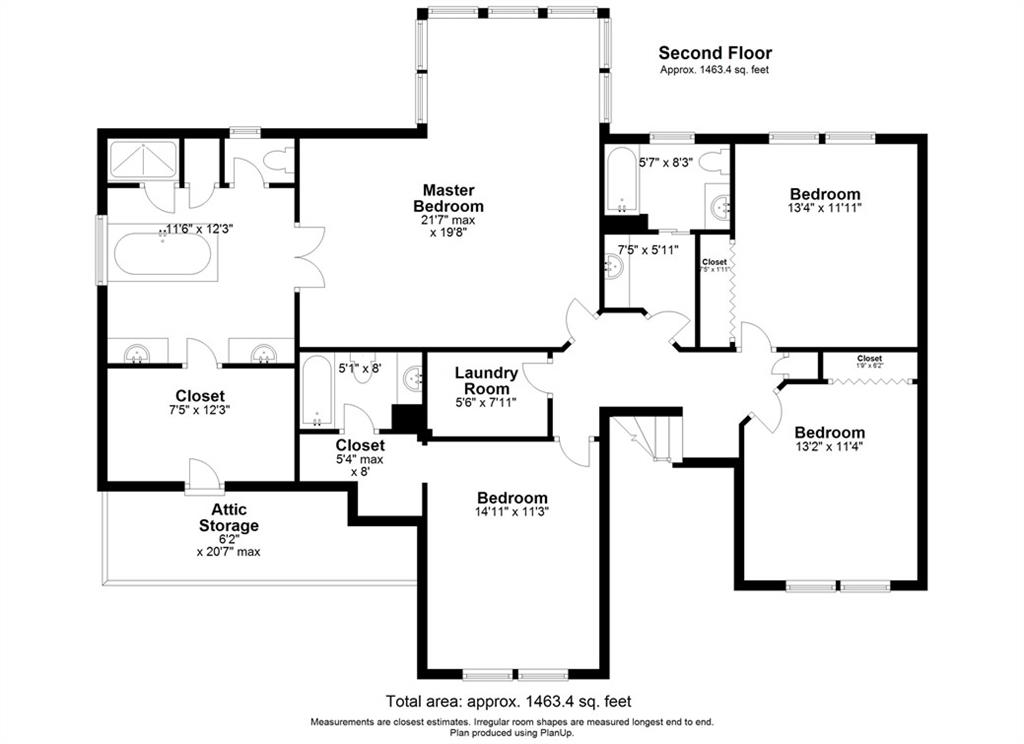
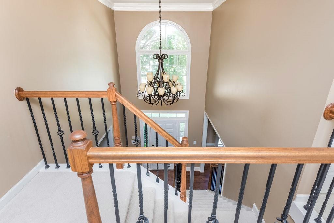
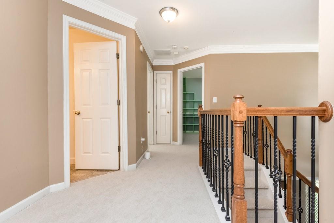
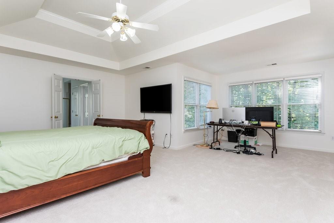
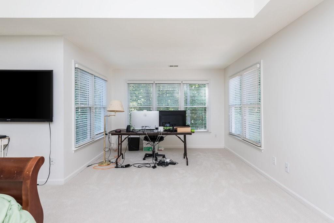
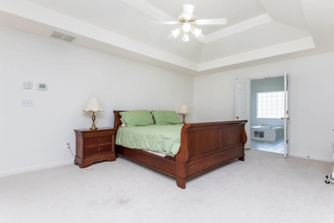
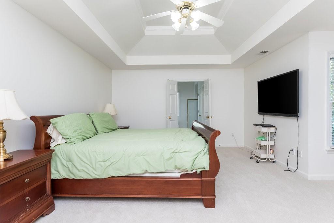
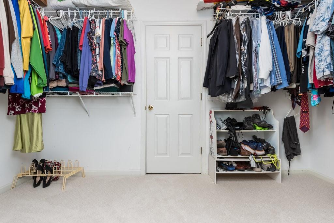
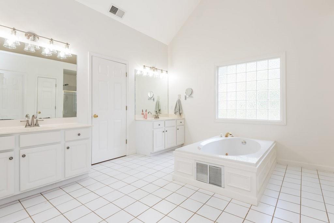
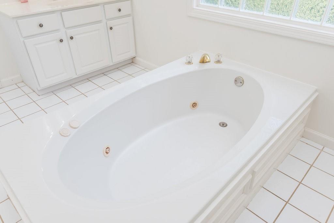
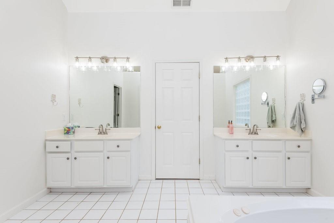
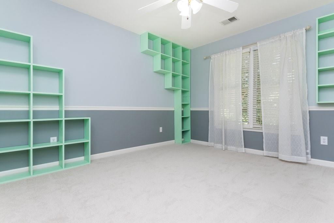
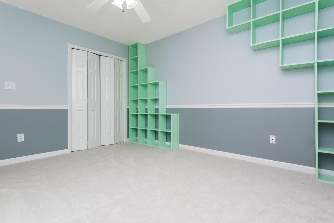
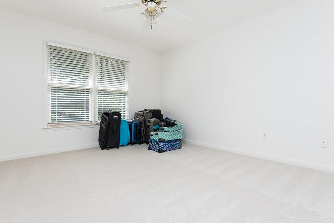
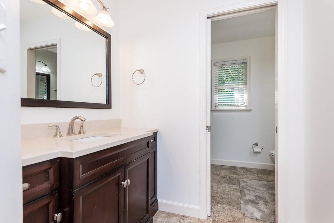
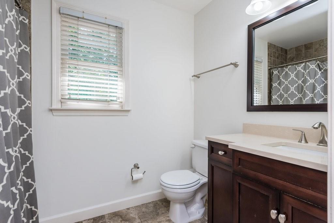
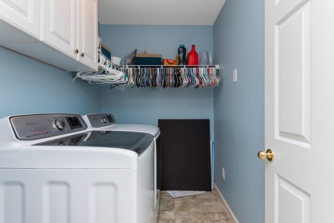
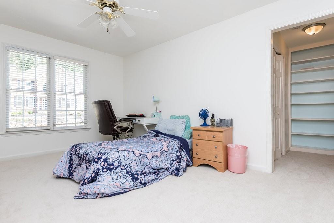
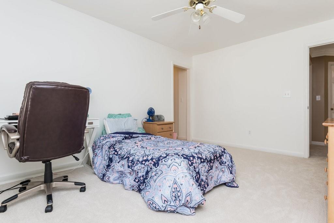
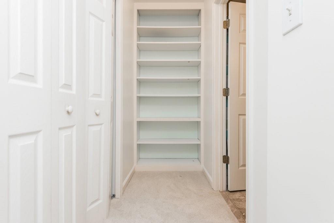
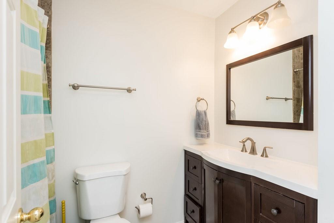
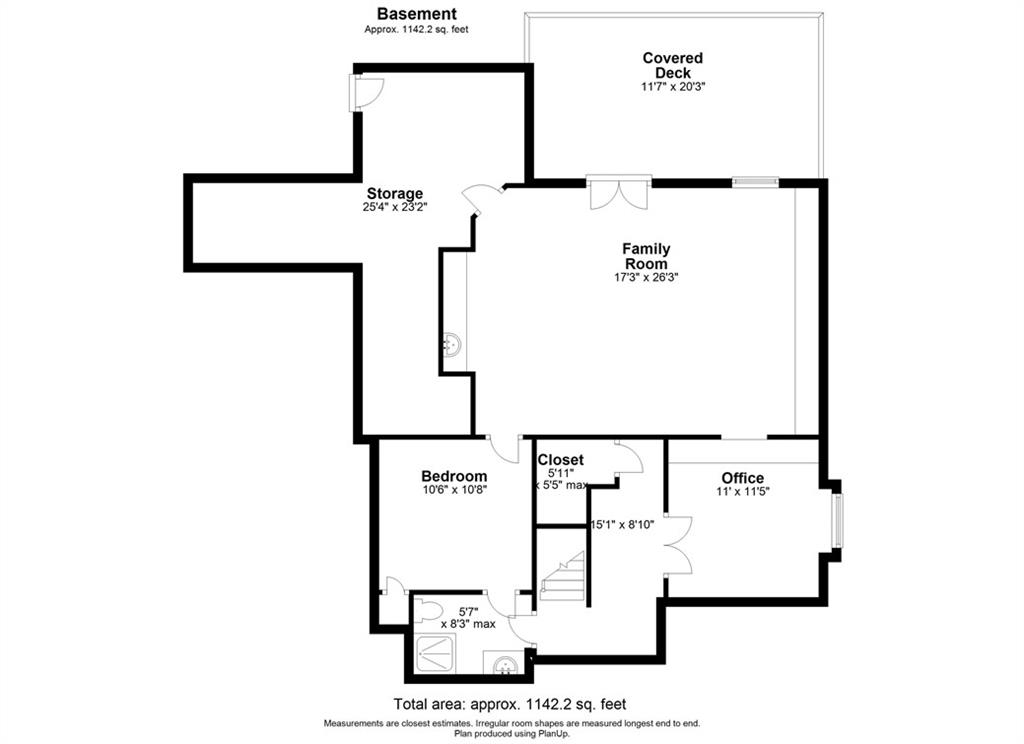
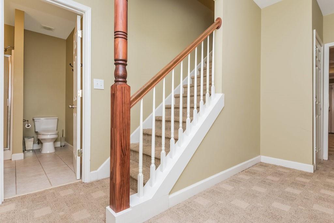
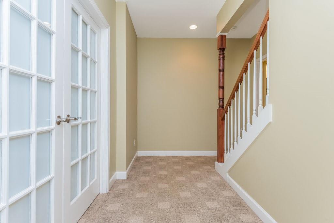
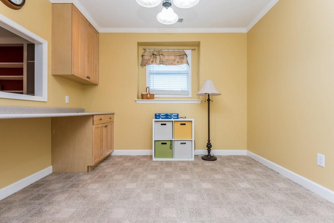
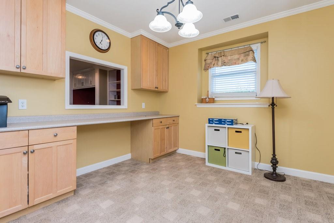
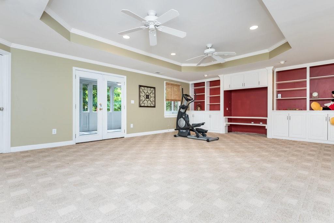
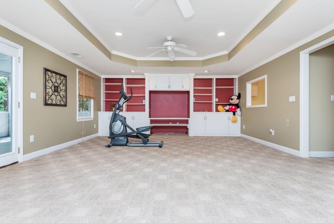
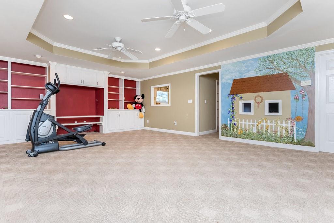
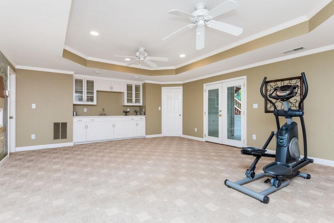
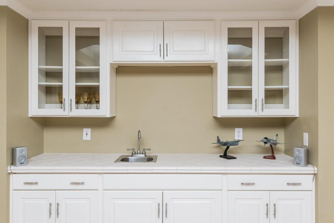
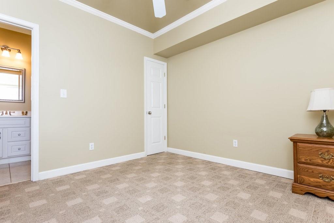
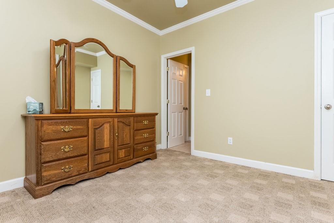
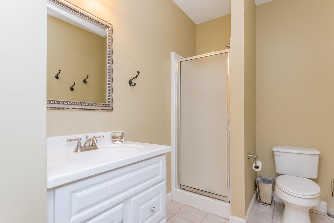
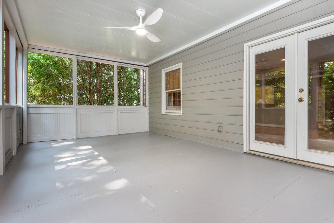
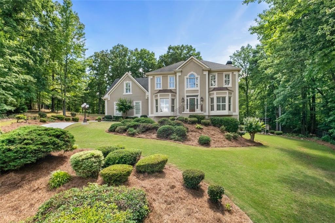
 MLS# 378655756
MLS# 378655756