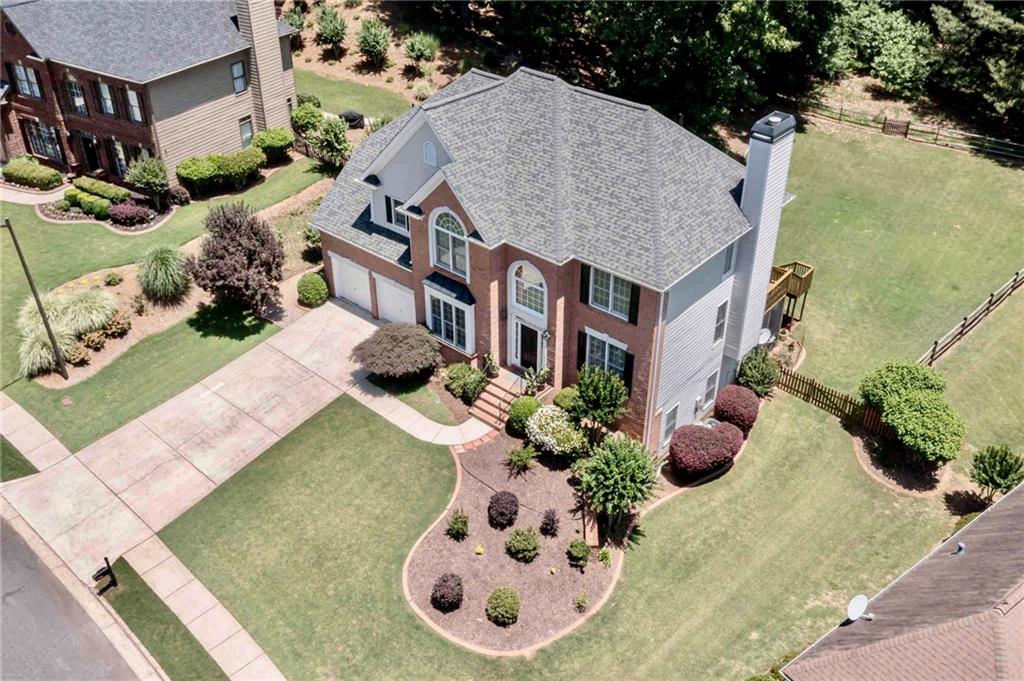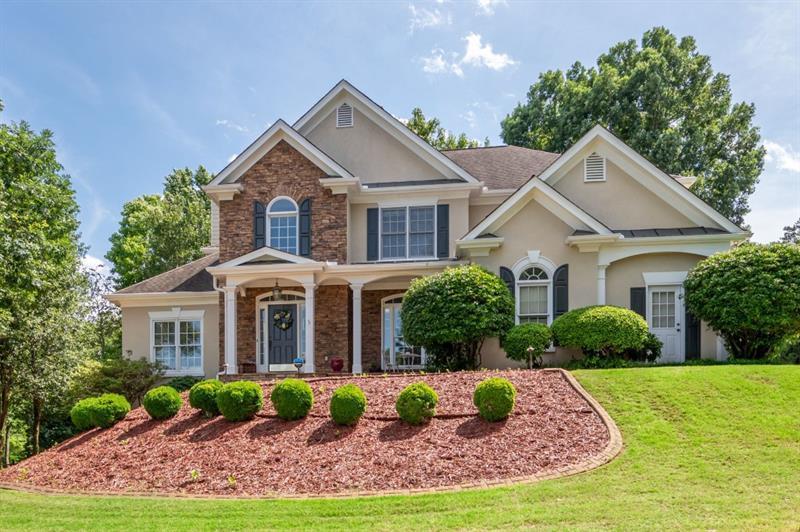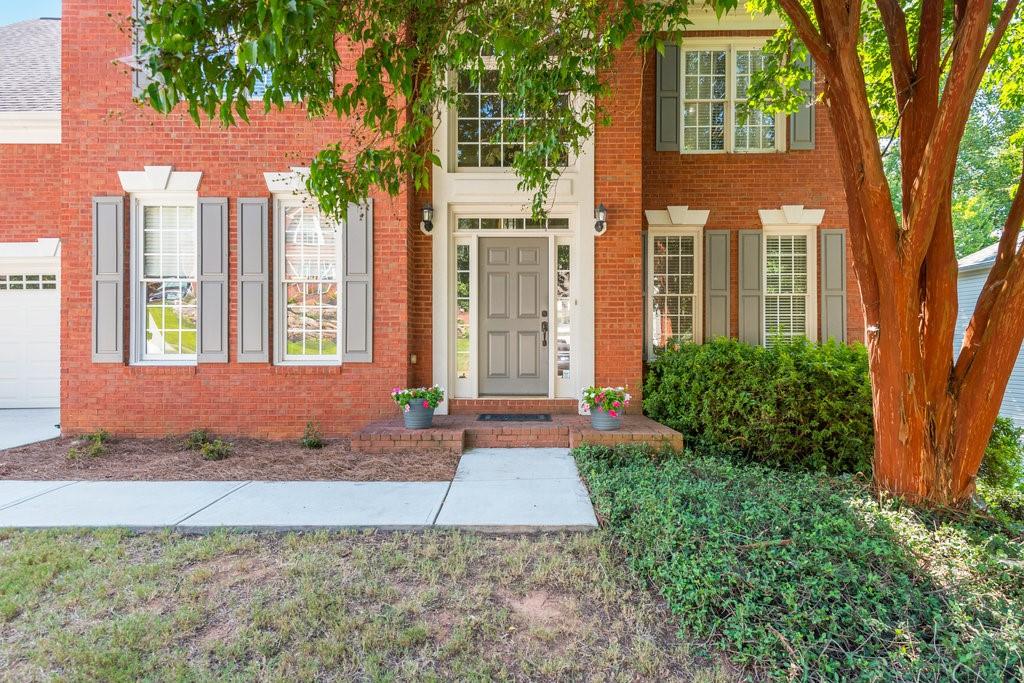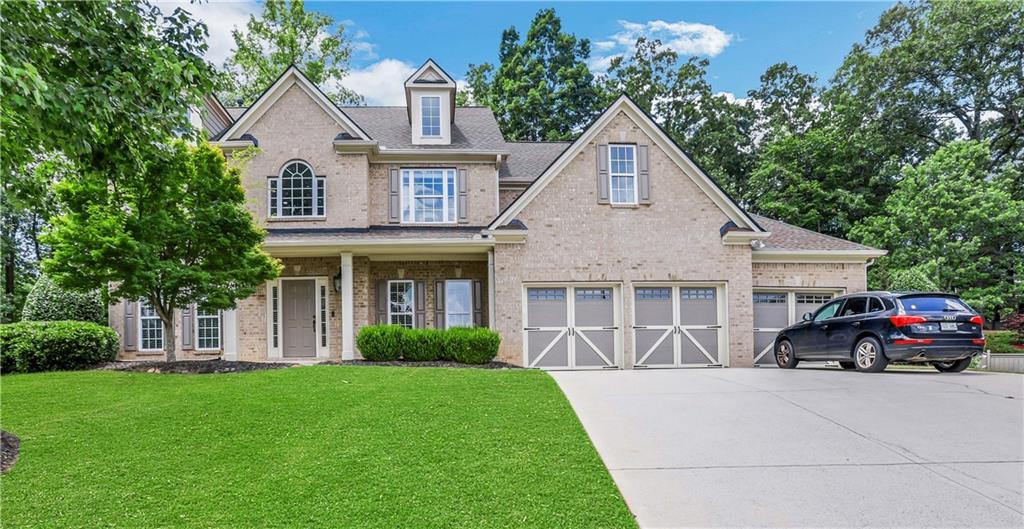Viewing Listing MLS# 405546371
Kennesaw, GA 30152
- 4Beds
- 3Full Baths
- 1Half Baths
- N/A SqFt
- 2019Year Built
- 0.32Acres
- MLS# 405546371
- Residential
- Single Family Residence
- Active
- Approx Time on Market1 month, 16 days
- AreaN/A
- CountyCobb - GA
- Subdivision KENYON FARMS
Overview
Welcome Home! Nestled at the end of a quiet cul-de-sac in a charming community of just 22 homes, this hidden gem is ready to welcome its next owner. Located just minutes from Highway 75 and the vibrant heart of downtown Kennesaw, this home offers the perfect blend of convenience and peaceful living.Step inside and youll find a home designed with comfort and gatherings in mind. Gorgeous hardwood floors lead you through bright, inviting spaces where natural light pours in, creating the perfect backdrop for family celebrations and everyday moments alike. The expansive driveway ensures theres always room for guests, making it easy to host those special get-togethers.At the heart of this home is a beautiful, sun-filled kitchen, perfect for those who love to cook and entertain. With its thoughtful design and ample space, this kitchen is destined to be where friends and family gather, sharing meals and creating memories.Retreat to the spacious primary suite, a peaceful haven with two closetsone large enough to double as a cozy home office. The primary bath offers a spa-like escape with its soaking tub, dual vanities, and separate shower, making it a perfect place to unwind and recharge.Outside, the charm continues with a private backyard oasis. Whether its hosting a BBQ or simply enjoying a quiet evening under the stars, this space is made for lasting memories with loved ones.This is more than just a houseits a place where youll feel at home, in a community that truly cares. Dont miss your chance to make this beautiful home yours and start living the lifestyle youve been dreaming of.
Association Fees / Info
Hoa: Yes
Hoa Fees Frequency: Annually
Hoa Fees: 300
Community Features: Homeowners Assoc, Near Shopping, Sidewalks, Street Lights
Bathroom Info
Halfbaths: 1
Total Baths: 4.00
Fullbaths: 3
Room Bedroom Features: Oversized Master, Sitting Room, Split Bedroom Plan
Bedroom Info
Beds: 4
Building Info
Habitable Residence: No
Business Info
Equipment: None
Exterior Features
Fence: Back Yard, Wood
Patio and Porch: Covered, Deck, Front Porch, Patio
Exterior Features: Lighting, Private Entrance, Private Yard, Storage
Road Surface Type: Paved
Pool Private: No
County: Cobb - GA
Acres: 0.32
Pool Desc: None
Fees / Restrictions
Financial
Original Price: $645,000
Owner Financing: No
Garage / Parking
Parking Features: Attached, Driveway, Garage, Garage Door Opener, Garage Faces Front, Kitchen Level, Level Driveway
Green / Env Info
Green Energy Generation: None
Handicap
Accessibility Features: None
Interior Features
Security Ftr: Carbon Monoxide Detector(s), Smoke Detector(s)
Fireplace Features: Family Room, Gas Log
Levels: Two
Appliances: Dishwasher, Disposal, Gas Range, Microwave, Refrigerator, Self Cleaning Oven
Laundry Features: Laundry Room, Main Level
Interior Features: Coffered Ceiling(s), Crown Molding, Double Vanity, Entrance Foyer 2 Story, High Ceilings 9 ft Upper, High Ceilings 10 ft Main, High Speed Internet, Smart Home, Tray Ceiling(s), Walk-In Closet(s)
Flooring: Carpet, Hardwood
Spa Features: None
Lot Info
Lot Size Source: Assessor
Lot Features: Back Yard, Cul-De-Sac, Landscaped, Level, Private
Misc
Property Attached: No
Home Warranty: No
Open House
Other
Other Structures: Shed(s)
Property Info
Construction Materials: Brick Front, Cement Siding, Frame
Year Built: 2,019
Property Condition: Resale
Roof: Composition, Shingle
Property Type: Residential Detached
Style: Traditional
Rental Info
Land Lease: No
Room Info
Kitchen Features: Breakfast Bar, Cabinets White, Eat-in Kitchen, Kitchen Island, Pantry, Stone Counters, View to Family Room
Room Master Bathroom Features: Double Vanity,Separate Tub/Shower,Soaking Tub
Room Dining Room Features: Seats 12+,Separate Dining Room
Special Features
Green Features: Windows
Special Listing Conditions: None
Special Circumstances: None
Sqft Info
Building Area Total: 3200
Building Area Source: Appraiser
Tax Info
Tax Amount Annual: 4508
Tax Year: 2,021
Tax Parcel Letter: 20-0180-0-201-0
Unit Info
Utilities / Hvac
Cool System: Attic Fan, Ceiling Fan(s)
Electric: 220 Volts
Heating: Forced Air, Natural Gas
Utilities: Cable Available, Electricity Available, Natural Gas Available, Phone Available, Sewer Available, Water Available
Sewer: Public Sewer
Waterfront / Water
Water Body Name: None
Water Source: Public
Waterfront Features: None
Directions
Use GPS.Listing Provided courtesy of Keller Williams Realty Signature Partners
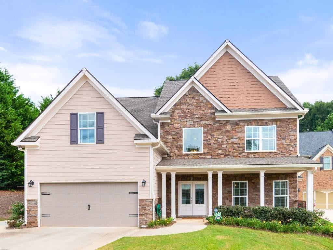
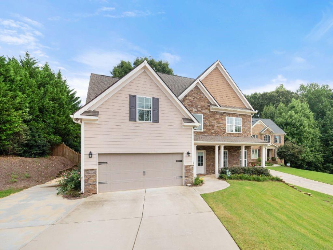
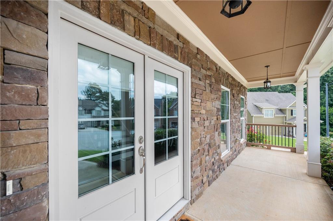
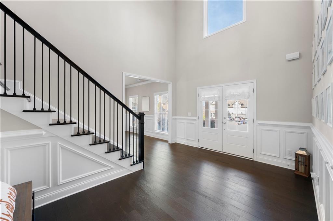
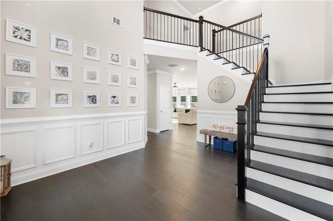
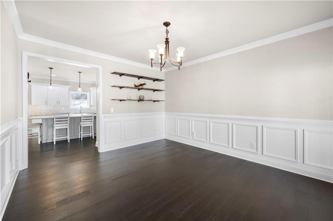
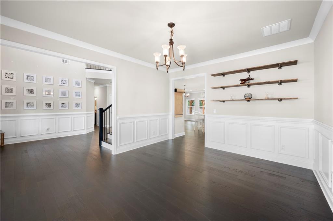
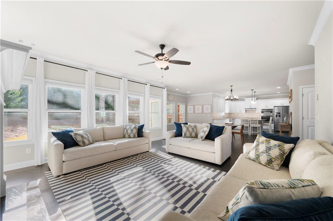
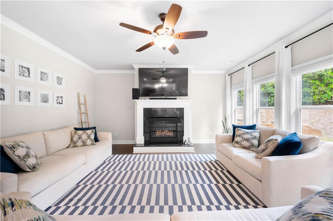
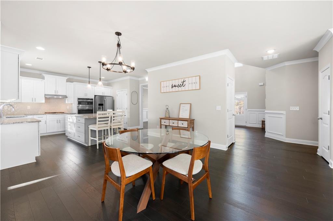
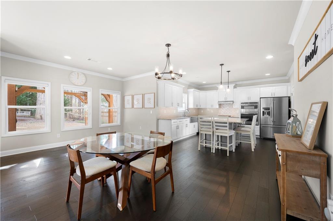
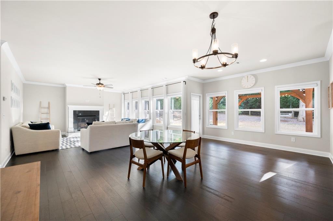
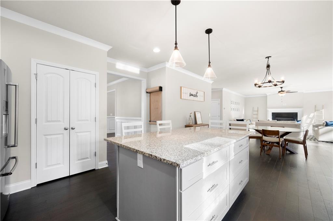
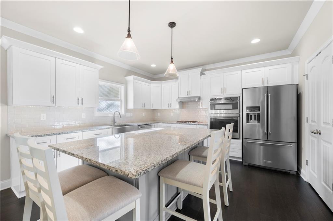
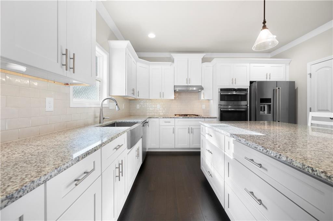
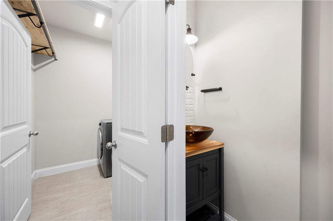
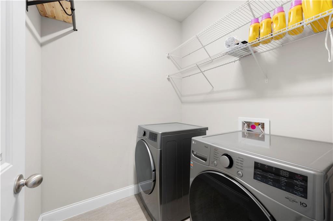
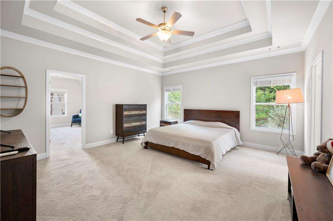
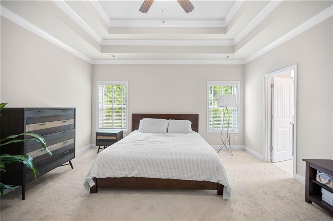
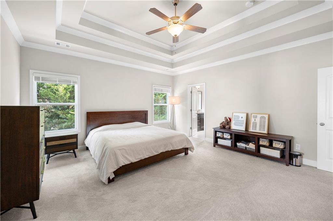
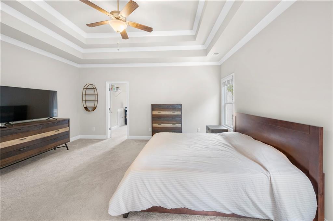
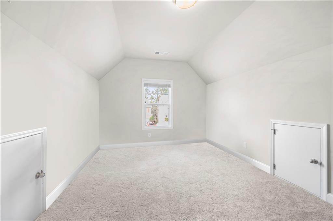
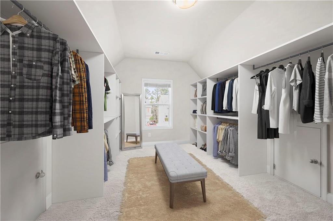
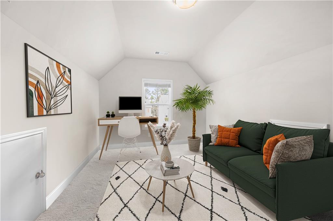
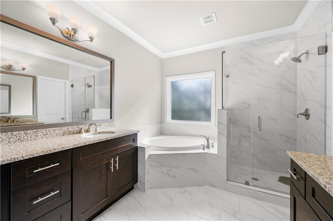
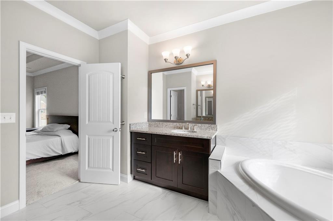
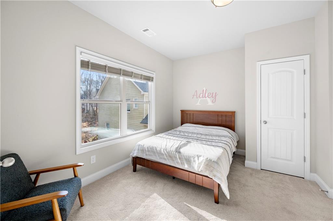
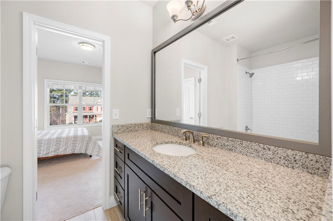
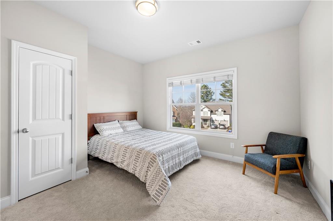
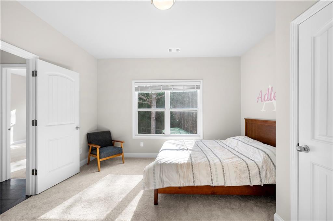
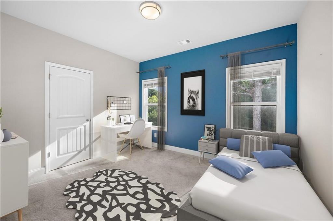
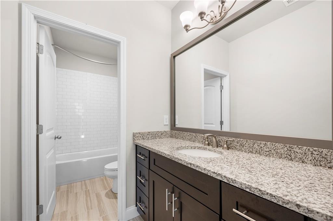
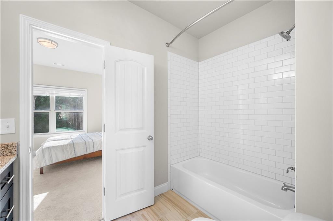
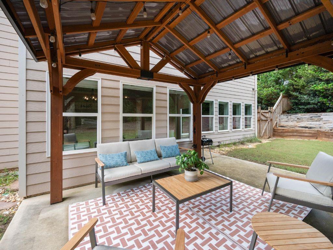
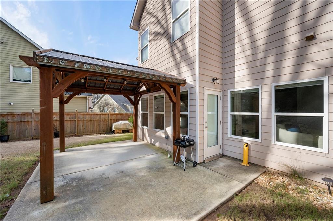
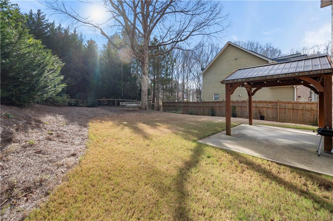
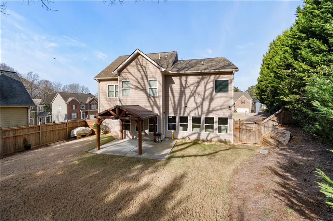
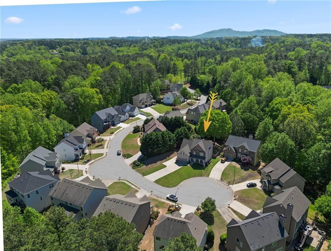
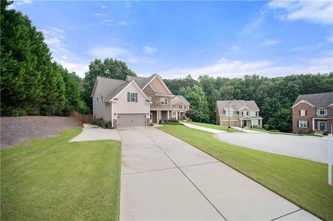
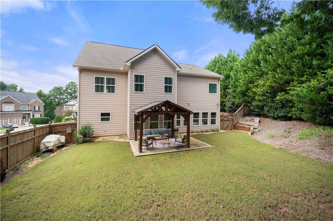
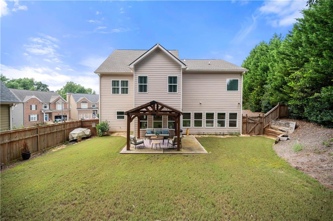
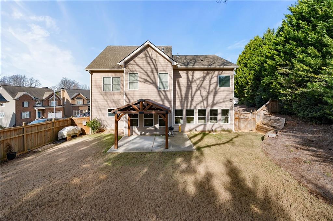
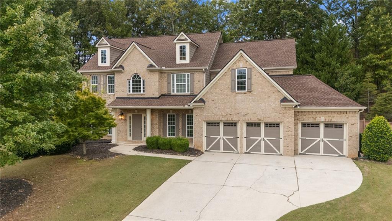
 MLS# 407165854
MLS# 407165854 