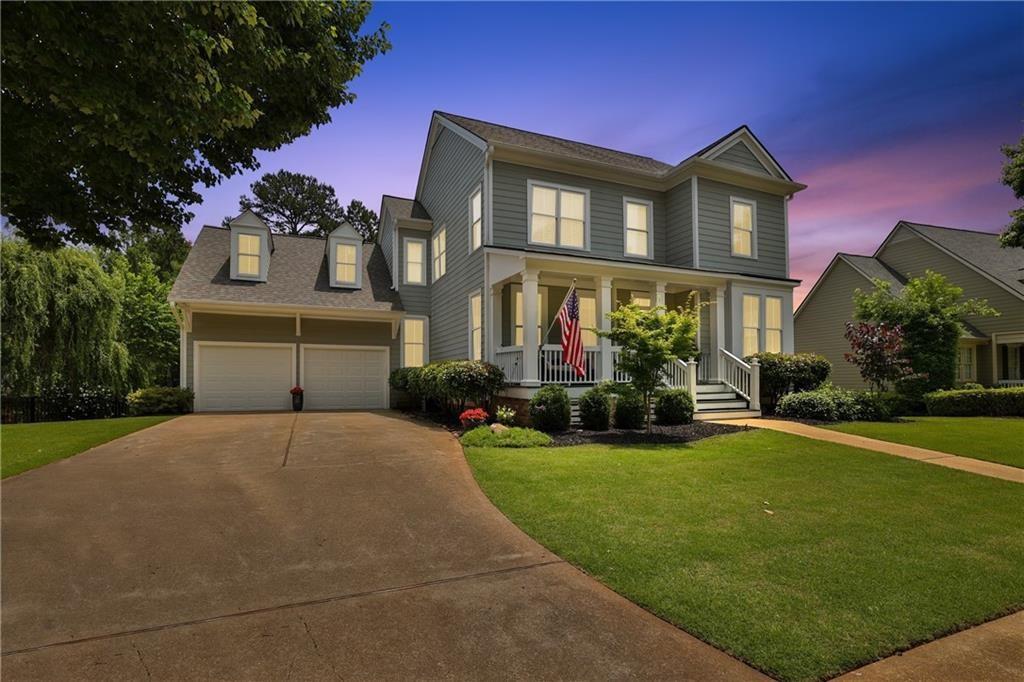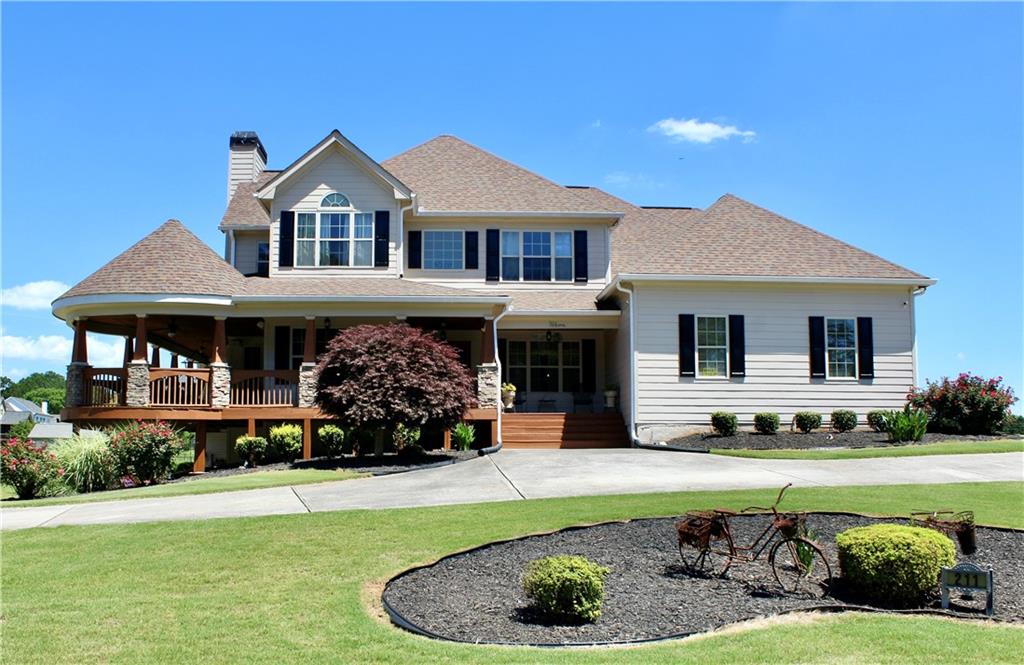Viewing Listing MLS# 386017300
Hoschton, GA 30548
- 5Beds
- 4Full Baths
- 1Half Baths
- N/A SqFt
- 2003Year Built
- 0.42Acres
- MLS# 386017300
- Residential
- Single Family Residence
- Active
- Approx Time on Market5 months, 8 days
- AreaN/A
- CountyHall - GA
- Subdivision Reunion
Overview
Perfect home for entertaining with friends and family on one of Reunion's favorite streets, in the original section of Reunion Country Club. A John Wieland design and build with a Unique ""SALEM"" floor plan, two staircases, and designer trim. The rear staircase leads to a separate bed, bath, and bonus room (in-law suite), which can be secluded from the other bedrooms (Bonus Room included in the bedroom count). The main level has gorgeous hardwood floors; the finished basement includes a rec room, full bath & room for an additional bedroom. The FLAT LEVEL-fenced Golf Course Lot is perfect for outdoor entertaining or future pool plans, enhanced by an enlarged deck added in 2020 overlooking the second fairway. The heart of the home revolves around the remodeled open-concept kitchen, which features stunning granite countertops/backsplash, a large island, and a new gas stove; additional updates include the replacement of all twenty-one windows on the rear of the house in 2024 and a new roof in 2019. Residents can enjoy the resort-style amenities, including a clubhouse, an 18-hole golf course with the 5609 Bar & Grille, a swim and water park, tennis/pickleball courts, and a fitness center. This home is also directly connected to the Braselton LifePath where you can take a short jaunt or golf cart ride to restaurants, events, shopping, and moreconveniently located near Northeast Georgia Medical Center with quick access to I-85, I-985, Peachtree Industrial, and HWY 53.
Association Fees / Info
Hoa: Yes
Hoa Fees Frequency: Quarterly
Hoa Fees: 300
Community Features: Clubhouse, Country Club, Fitness Center, Golf, Homeowners Assoc, Playground, Pool, Restaurant, Sidewalks, Stream Seasonal, Tennis Court(s)
Association Fee Includes: Insurance, Swim, Tennis
Bathroom Info
Halfbaths: 1
Total Baths: 5.00
Fullbaths: 4
Room Bedroom Features: Other
Bedroom Info
Beds: 5
Building Info
Habitable Residence: Yes
Business Info
Equipment: Irrigation Equipment
Exterior Features
Fence: Wrought Iron
Patio and Porch: Deck, Front Porch
Exterior Features: Private Entrance, Private Yard
Road Surface Type: Paved
Pool Private: No
County: Hall - GA
Acres: 0.42
Pool Desc: None
Fees / Restrictions
Financial
Original Price: $725,000
Owner Financing: Yes
Garage / Parking
Parking Features: Garage Door Opener, Attached, Kitchen Level, Drive Under Main Level, Garage Faces Front, Garage
Green / Env Info
Green Energy Generation: None
Handicap
Accessibility Features: None
Interior Features
Security Ftr: Carbon Monoxide Detector(s), Smoke Detector(s)
Fireplace Features: Gas Log, Great Room
Levels: Two
Appliances: Dishwasher, Disposal, Electric Cooktop, Electric Oven, Gas Water Heater, Microwave
Laundry Features: Laundry Room, Main Level
Interior Features: Bookcases, Double Vanity, Entrance Foyer, High Ceilings 9 ft Main, High Ceilings 9 ft Upper, Tray Ceiling(s), Walk-In Closet(s)
Flooring: Carpet, Hardwood
Spa Features: None
Lot Info
Lot Size Source: Public Records
Lot Features: Back Yard, Front Yard, Level, On Golf Course, Private
Lot Size: 82x175x117x216
Misc
Property Attached: No
Home Warranty: Yes
Open House
Other
Other Structures: None
Property Info
Construction Materials: Cement Siding
Year Built: 2,003
Property Condition: Resale
Roof: Composition
Property Type: Residential Detached
Style: Traditional
Rental Info
Land Lease: Yes
Room Info
Kitchen Features: Breakfast Bar, Cabinets Stain, Eat-in Kitchen, Pantry Walk-In, Solid Surface Counters, View to Family Room
Room Master Bathroom Features: Double Vanity,Separate Tub/Shower,Whirlpool Tub
Room Dining Room Features: Separate Dining Room
Special Features
Green Features: None
Special Listing Conditions: None
Special Circumstances: None
Sqft Info
Building Area Total: 3992
Building Area Source: Owner
Tax Info
Tax Amount Annual: 5862
Tax Year: 2,023
Tax Parcel Letter: 15-0041C-00-072
Unit Info
Utilities / Hvac
Cool System: Central Air, Ceiling Fan(s)
Electric: 110 Volts
Heating: Central, Natural Gas
Utilities: Electricity Available, Natural Gas Available, Phone Available, Sewer Available, Water Available
Sewer: Public Sewer
Waterfront / Water
Water Body Name: None
Water Source: Public
Waterfront Features: None
Directions
I-85 N to exit 120 Hamilton Mill. Go LT off ramp. RT on Sardis Church. Straight thru roundabout. Cross Thompson's Mill. Sardis turns toDunbar. Thru 4way stop. RT on Friendship. Cross Spout Springs. LT into Reunion Country Club on Reunion Way. Right on Grand Reunion DrRT on Peacock Ln. Home on RT.Listing Provided courtesy of Sanders Re, Llc
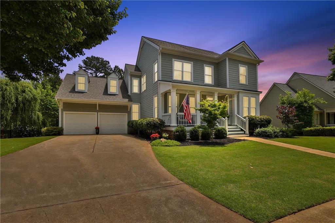
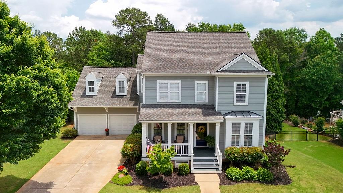
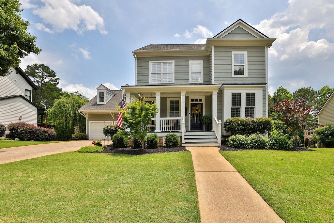
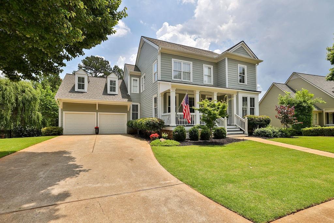
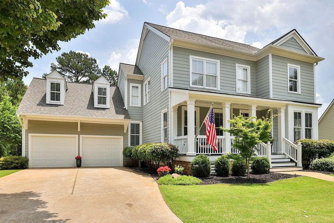
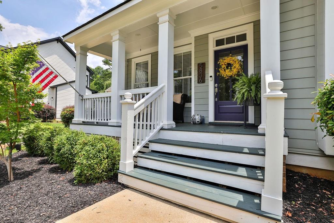
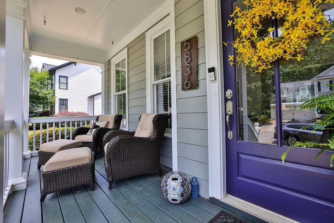
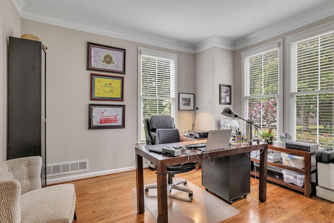
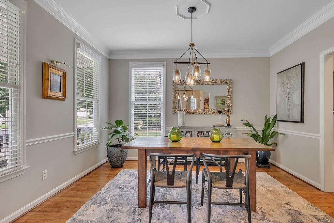
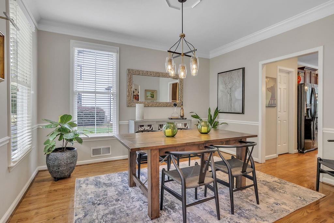
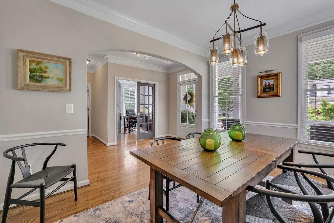
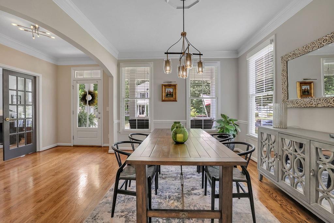
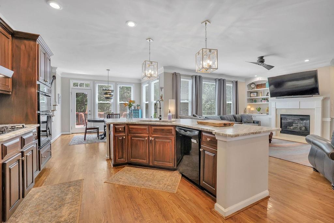
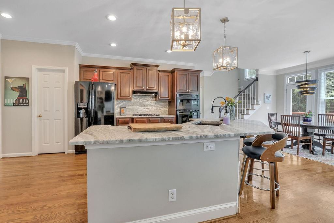
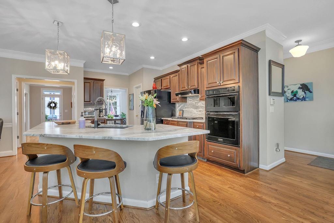
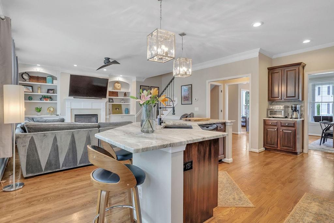
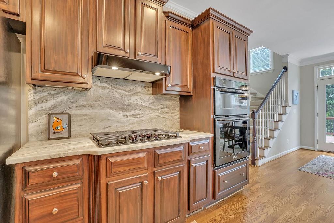
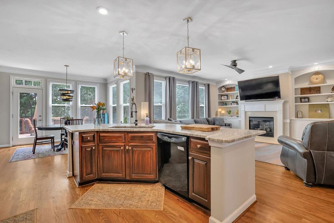
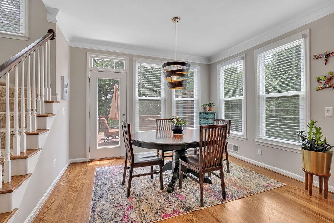
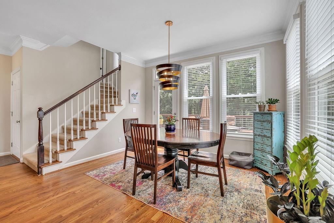
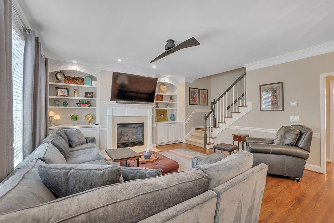
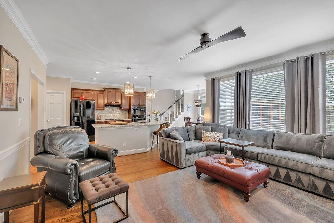
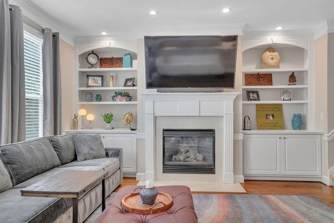
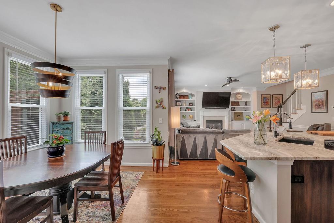
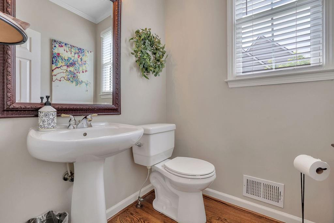
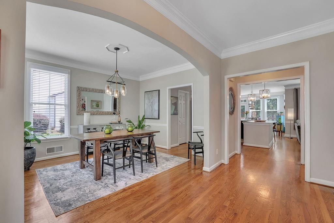
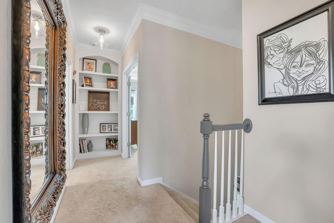
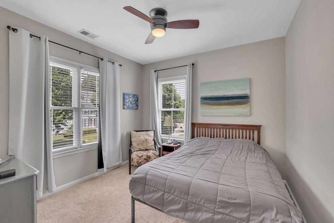
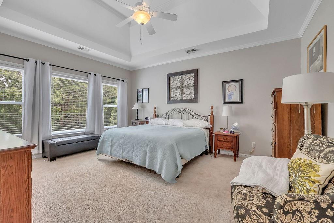
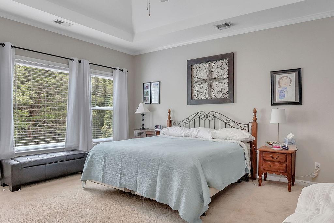
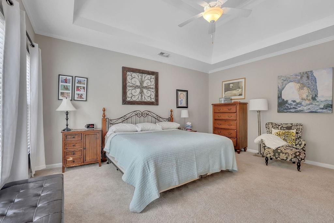
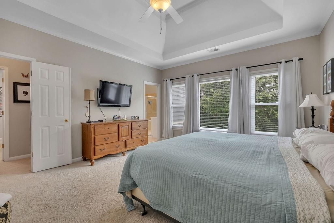
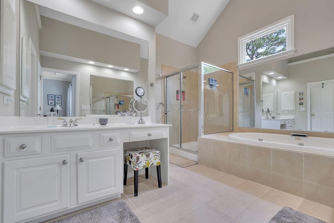
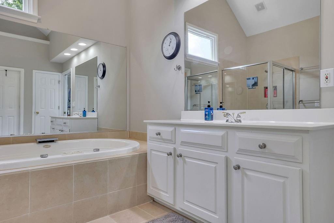
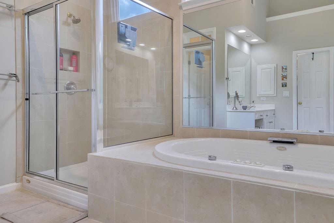
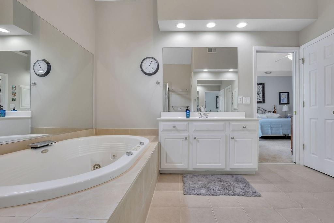
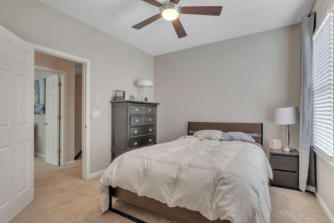
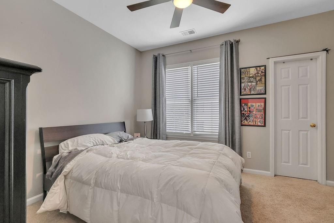
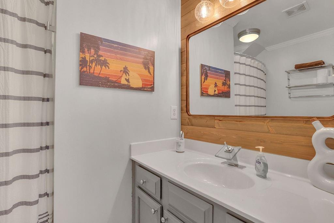
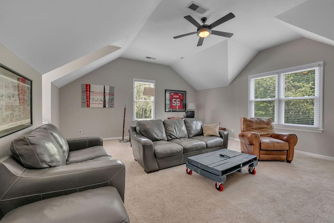
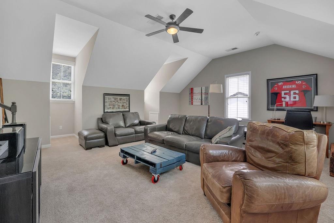
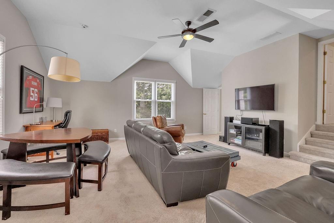
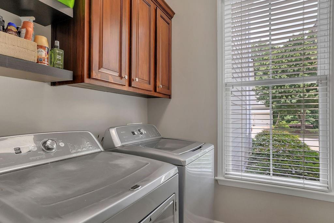
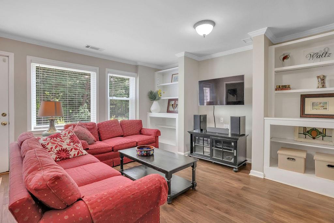
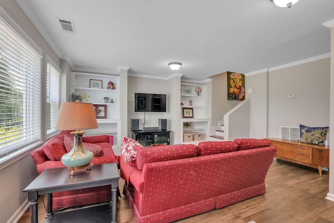
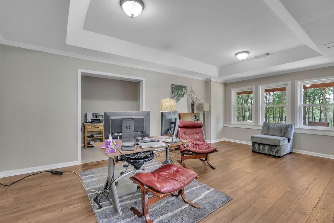
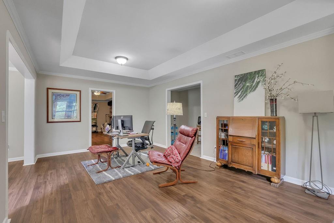
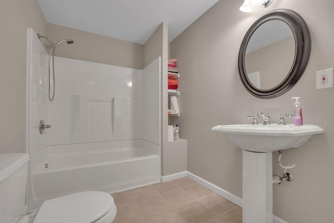
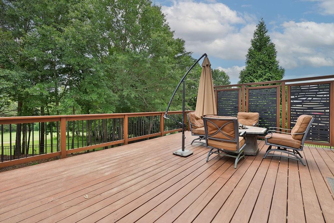
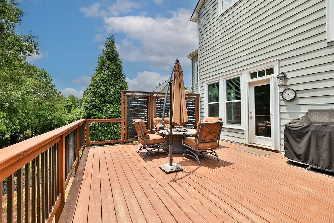
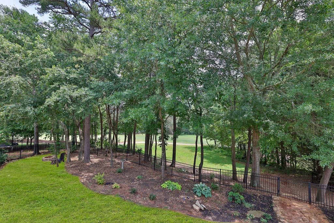
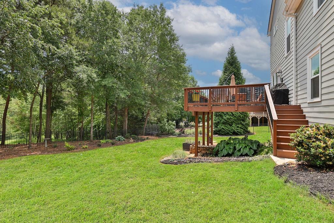
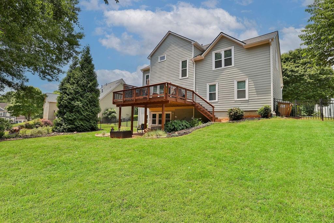
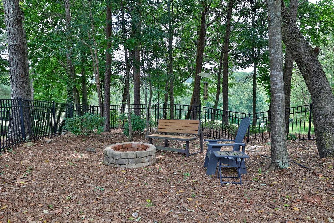
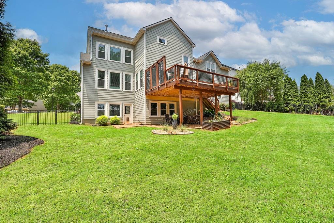
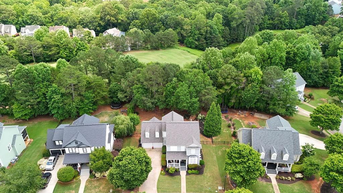
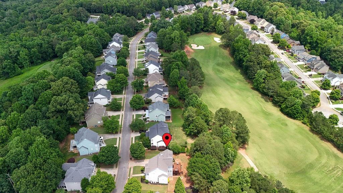
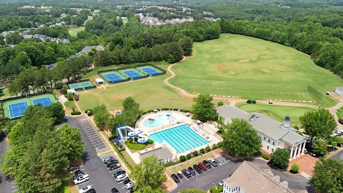
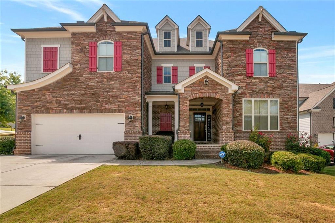
 MLS# 402597870
MLS# 402597870 