Viewing Listing MLS# 402597870
Hoschton, GA 30548
- 7Beds
- 5Full Baths
- 1Half Baths
- N/A SqFt
- 2016Year Built
- 0.24Acres
- MLS# 402597870
- Residential
- Single Family Residence
- Active
- Approx Time on Market2 months,
- AreaN/A
- CountyGwinnett - GA
- Subdivision Ashbury Park
Overview
Welcome to your dream home nestled on a serene corner lot on finished basement in swim / tennis community. Gorgeous kitchen w/ custom cabinetry, soft close drawers, granite counters, travertine back-splash & walk-in pantry. Gorgeous covered deck! Main level has engineered hardwoods & fresh contemporary paint. Basement finished as in-law apartment with 2 bedrooms, full bath and living area opens up to a beautiful back yard. Awesome value for this school district! Close to shopping.
Association Fees / Info
Hoa Fees: 1200
Hoa: 1
Community Features: Clubhouse, Pool, Fitness Center
Hoa Fees Frequency: Annually
Bathroom Info
Main Bathroom Level: 1
Halfbaths: 1
Total Baths: 6.00
Fullbaths: 5
Room Bedroom Features: Oversized Master
Bedroom Info
Beds: 7
Building Info
Habitable Residence: No
Business Info
Equipment: None
Exterior Features
Fence: None
Patio and Porch: Covered
Exterior Features: Other
Road Surface Type: Asphalt
Pool Private: No
County: Gwinnett - GA
Acres: 0.24
Pool Desc: None
Fees / Restrictions
Financial
Original Price: $725,000
Owner Financing: No
Garage / Parking
Parking Features: Attached, Garage Door Opener, Covered, Driveway, Garage
Green / Env Info
Green Energy Generation: None
Handicap
Accessibility Features: None
Interior Features
Security Ftr: Secured Garage/Parking
Fireplace Features: Factory Built
Levels: Three Or More
Appliances: ENERGY STAR Qualified Appliances
Laundry Features: Upper Level
Interior Features: High Ceilings 9 ft Main, High Ceilings 9 ft Upper
Flooring: Hardwood, Carpet
Spa Features: None
Lot Info
Lot Size Source: Public Records
Lot Features: Corner Lot
Misc
Property Attached: No
Home Warranty: No
Open House
Other
Other Structures: None
Property Info
Construction Materials: Brick 3 Sides
Year Built: 2,016
Property Condition: Resale
Roof: Shingle
Property Type: Residential Detached
Style: Traditional
Rental Info
Land Lease: No
Room Info
Kitchen Features: Breakfast Bar
Room Master Bathroom Features: Double Vanity
Room Dining Room Features: Open Concept
Special Features
Green Features: Appliances
Special Listing Conditions: None
Special Circumstances: None
Sqft Info
Building Area Total: 4293
Building Area Source: Public Records
Tax Info
Tax Amount Annual: 8121
Tax Year: 2,023
Tax Parcel Letter: R3005-734
Unit Info
Utilities / Hvac
Cool System: Central Air
Electric: 110 Volts
Heating: Central
Utilities: Natural Gas Available, Electricity Available, Underground Utilities
Sewer: Public Sewer
Waterfront / Water
Water Body Name: None
Water Source: Public
Waterfront Features: None
Directions
please use GPSListing Provided courtesy of Homesmart
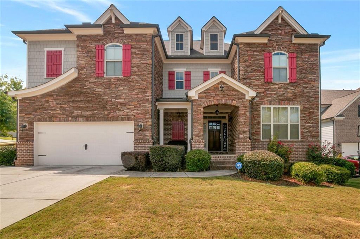
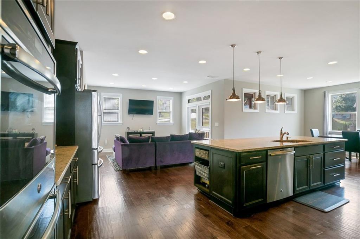
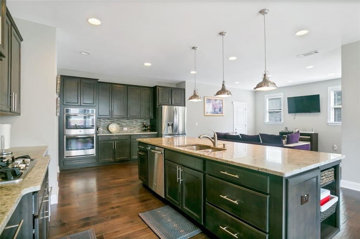
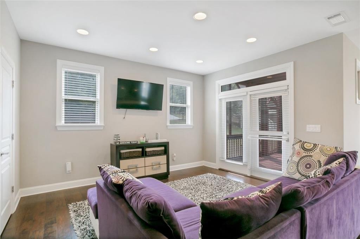
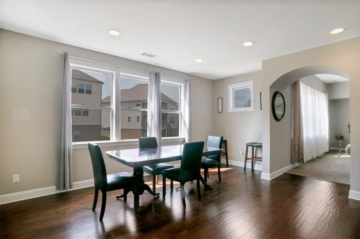
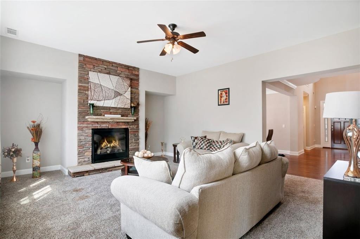
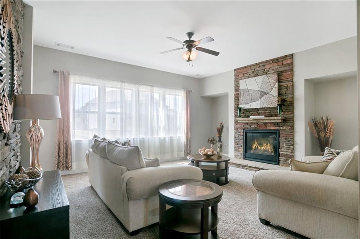
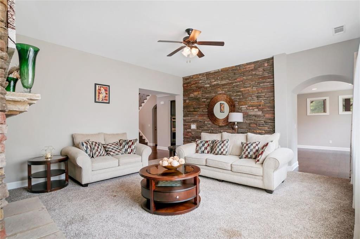
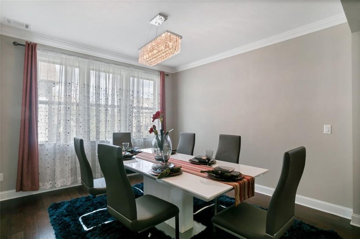
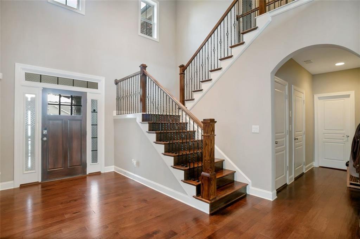
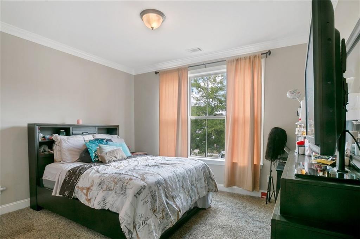
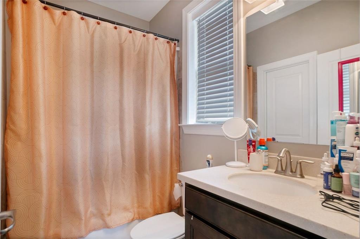
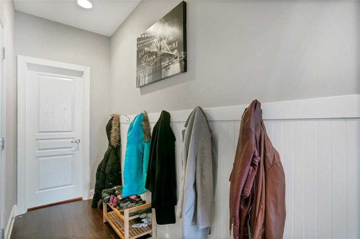
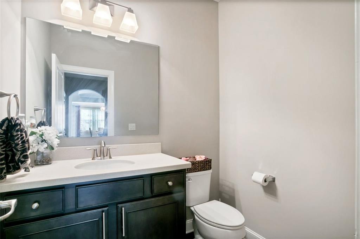
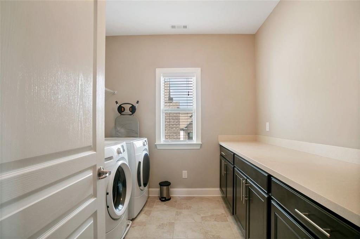
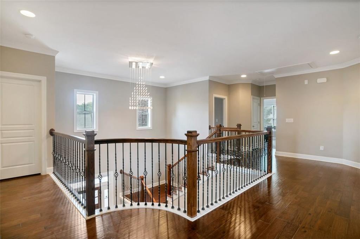
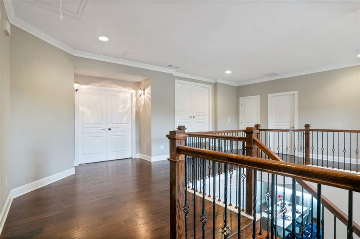
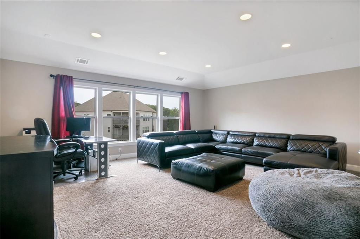
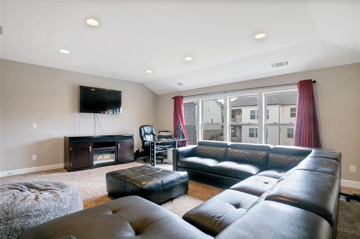
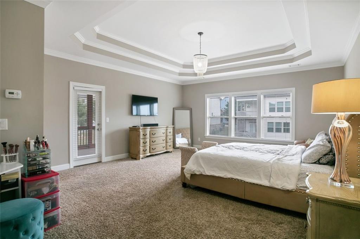
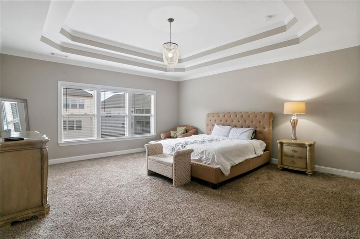
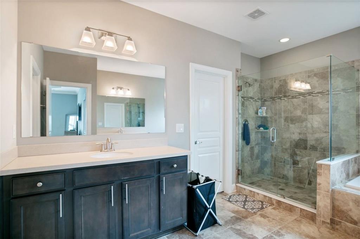
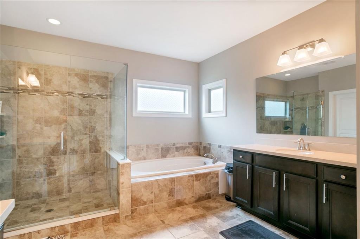
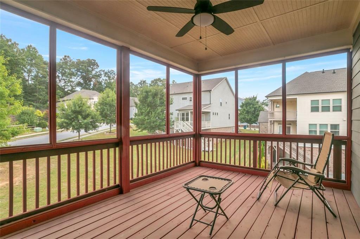
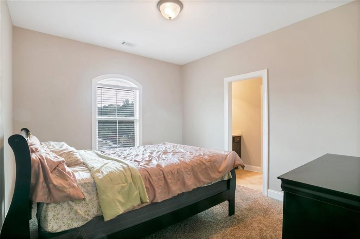
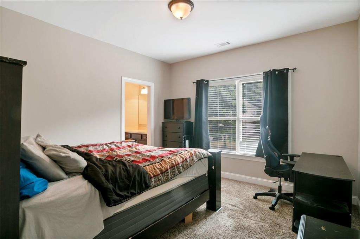
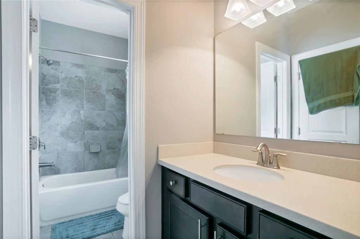
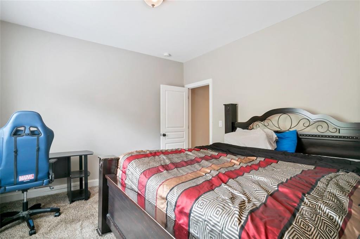
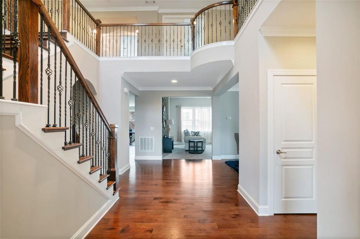
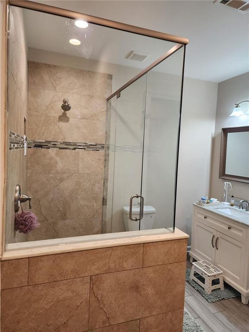
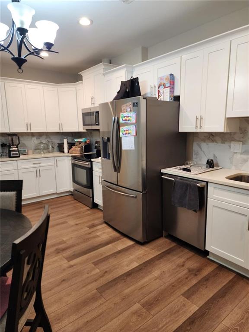
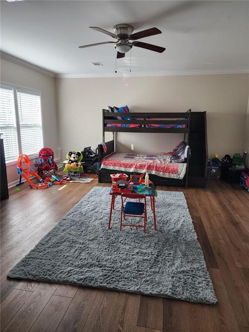
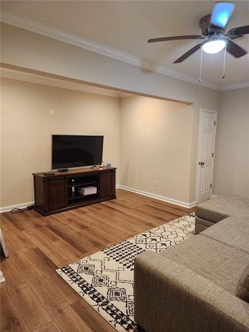
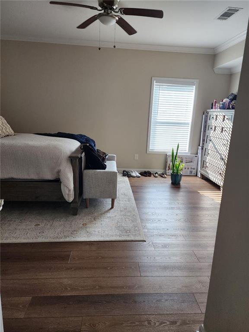
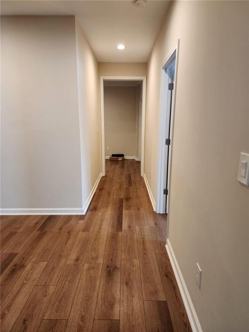
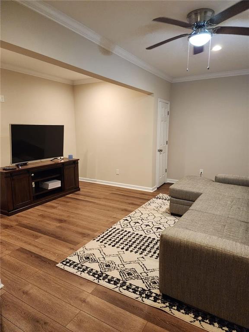
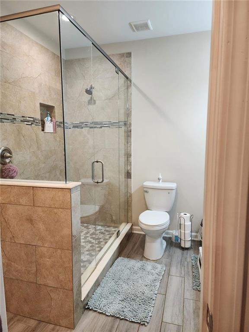
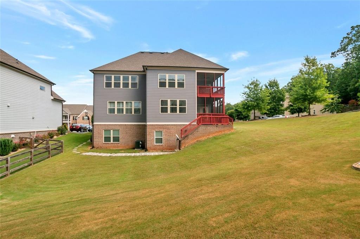
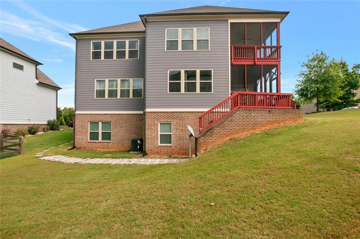
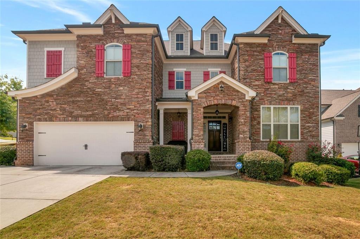
 Listings identified with the FMLS IDX logo come from
FMLS and are held by brokerage firms other than the owner of this website. The
listing brokerage is identified in any listing details. Information is deemed reliable
but is not guaranteed. If you believe any FMLS listing contains material that
infringes your copyrighted work please
Listings identified with the FMLS IDX logo come from
FMLS and are held by brokerage firms other than the owner of this website. The
listing brokerage is identified in any listing details. Information is deemed reliable
but is not guaranteed. If you believe any FMLS listing contains material that
infringes your copyrighted work please