Viewing Listing MLS# 389265376
Hoschton, GA 30548
- 5Beds
- 6Full Baths
- 1Half Baths
- N/A SqFt
- 2007Year Built
- 1.02Acres
- MLS# 389265376
- Residential
- Single Family Residence
- Active
- Approx Time on Market4 months, 14 days
- AreaN/A
- CountyJackson - GA
- Subdivision Wicklow
Overview
This gorgeous, custom built, 2 story ""True Southern Living"" home is ready for you & your entire family. Get ready to fall in love with this home in the heart of West Jefferson nestled away on a cul-de-sac lot of a beautiful one street subdivision. The inviting front porch leads to the impressive wood front doors. Once inside you will see a formal dining room on the right & an office space to the left. The casual, family room w/abundance of windows & stone decorative fireplace. Gourmet Kitchen w/Island. The kitchen consists of granite countertops, a decorative tiled backsplash, stained cabinets, a breakfast bar, & a breakfast area. A short distance away is the mudroom/laundry room that features its own entrance. Half bath just off mudroom. The main-floor master suite includes his & hers w-in closets & vanities, & a separate soaking tub & tile shower. This room also has private access to a covered porch. A secondary bedroom off the kitchen area. boasts another master suite with sitting area, his & hers walk-in closets & vanities, & a separate soaking tub & tile shower. This master also has private access to a covered porch. Additional guest bedrooms to include 2 bedrooms with Jack & Jill bathroom and 1 other with private en-suite bath. The finished terrace level includes a full kitchen with sitting/dining area. Oak cabinets, stainless appliances, granite counter tops, gas lines for stove & oversized walk in pantry. A tv room w/surround sound. Full bathroom with marble countertop & full tub /shower combo. Additional rooms include a laundry room & 2 storage closets. A full bar with shelves and granite counter tops. Epoxy coated floors throughout and a decorative fire place. To finish off the basement there is a tool room with a garage door. More Extra's include a circular driveway. Additional driveway/parking to the basement. Mature landscaping. Wrap around covered porches, screen porch & rear deck. NO HOA or ANNUAL DUES to worry about!
Association Fees / Info
Hoa: No
Community Features: None
Bathroom Info
Main Bathroom Level: 2
Halfbaths: 1
Total Baths: 7.00
Fullbaths: 6
Room Bedroom Features: Double Master Bedroom, Master on Main, Sitting Room
Bedroom Info
Beds: 5
Building Info
Habitable Residence: No
Business Info
Equipment: None
Exterior Features
Fence: None
Patio and Porch: Covered, Deck, Front Porch, Rear Porch, Screened, Side Porch, Wrap Around
Exterior Features: None
Road Surface Type: Asphalt
Pool Private: No
County: Jackson - GA
Acres: 1.02
Pool Desc: None
Fees / Restrictions
Financial
Original Price: $755,000
Owner Financing: No
Garage / Parking
Parking Features: Attached, Garage
Green / Env Info
Green Energy Generation: None
Handicap
Accessibility Features: None
Interior Features
Security Ftr: Fire Alarm, Security Service, Smoke Detector(s)
Fireplace Features: Basement, Living Room
Levels: Two
Appliances: Dishwasher, Electric Cooktop, Electric Range, Electric Water Heater, Microwave, Range Hood
Laundry Features: Common Area, Laundry Room, Main Level, Mud Room
Interior Features: Crown Molding, Double Vanity, Tray Ceiling(s), Walk-In Closet(s)
Flooring: Carpet, Ceramic Tile, Concrete, Hardwood
Spa Features: None
Lot Info
Lot Size Source: Public Records
Lot Features: Cleared, Cul-De-Sac, Front Yard, Landscaped
Lot Size: x
Misc
Property Attached: No
Home Warranty: No
Open House
Other
Other Structures: None
Property Info
Construction Materials: HardiPlank Type, Stone
Year Built: 2,007
Property Condition: Resale
Roof: Composition
Property Type: Residential Detached
Style: Craftsman, Victorian
Rental Info
Land Lease: No
Room Info
Kitchen Features: Breakfast Bar, Breakfast Room, Cabinets Stain, Kitchen Island, Pantry, Solid Surface Counters
Room Master Bathroom Features: Double Vanity,Separate His/Hers,Separate Tub/Showe
Room Dining Room Features: Seats 12+,Separate Dining Room
Special Features
Green Features: None
Special Listing Conditions: None
Special Circumstances: None
Sqft Info
Building Area Total: 4710
Building Area Source: Public Records
Tax Info
Tax Amount Annual: 6434
Tax Year: 2,023
Tax Parcel Letter: 113C-007
Unit Info
Utilities / Hvac
Cool System: Ceiling Fan(s), Central Air, Electric
Electric: None
Heating: Central, Electric, Forced Air
Utilities: Cable Available, Electricity Available, Phone Available, Water Available
Sewer: Septic Tank
Waterfront / Water
Water Body Name: None
Water Source: Public
Waterfront Features: None
Directions
Take Exit 129 from I85N and turn right on Green S Turn left onto GA-124/Lewis Braselton Blvd. Turn right onto Boone Rd. Turn right onto Wicklow Ct. House is within cul-de-sac on left. See sign I-85N exit RT onto Hwy 53, LT on Hwy 124, RT on Boone Rd., RT onto Wicklow Ct. House in Cul-de-sac.Listing Provided courtesy of Keller Williams Realty Atlanta Partners
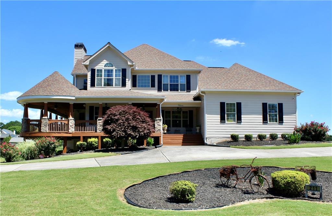
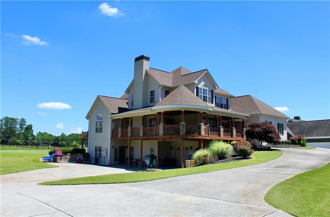
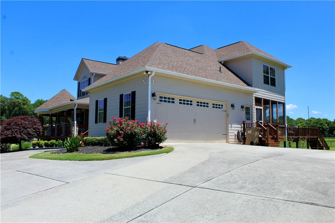
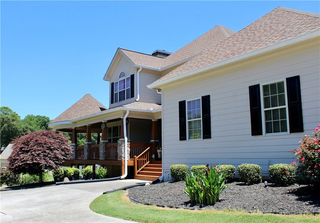
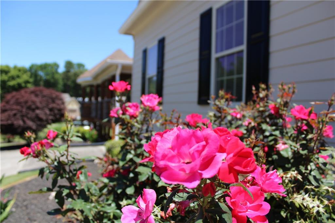
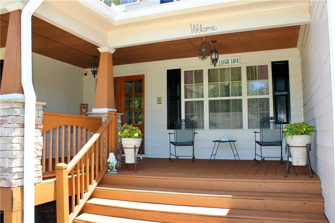
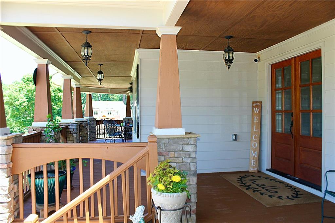
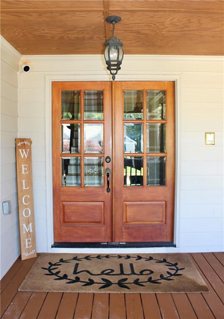
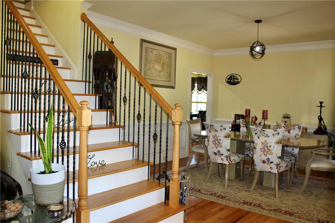
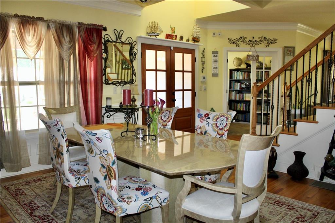
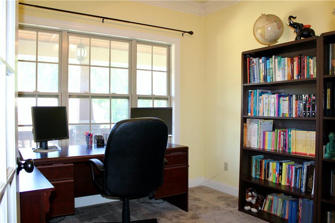
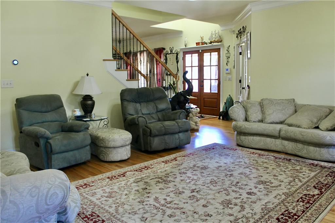
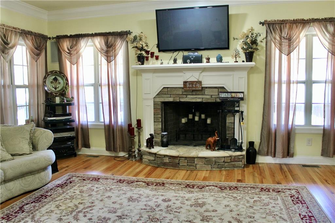
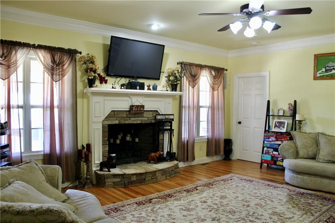
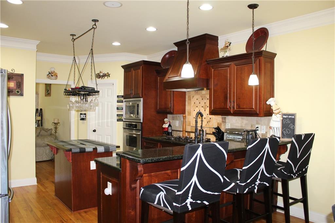
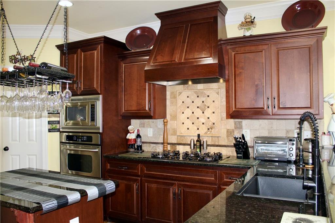
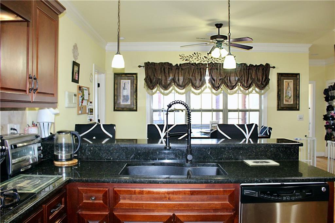
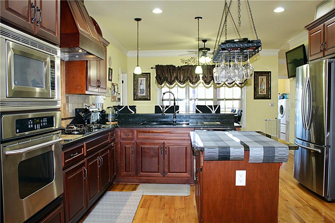
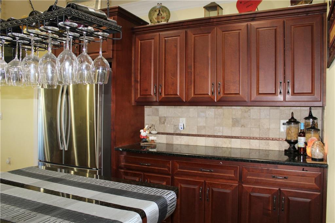
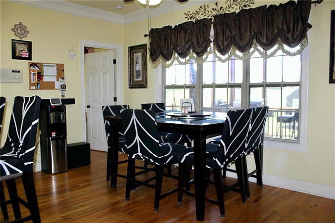
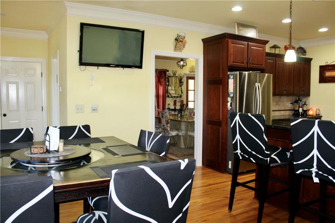
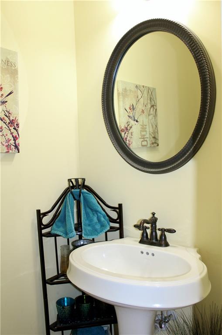
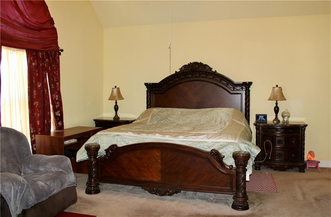
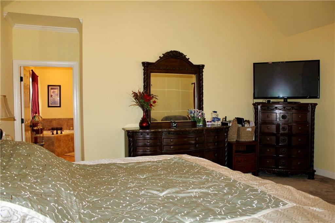
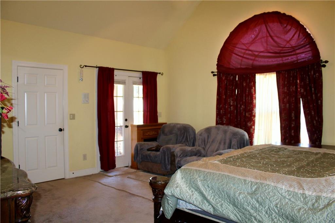
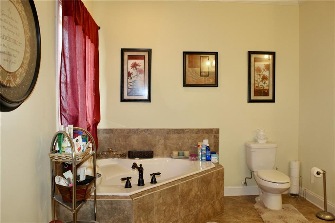
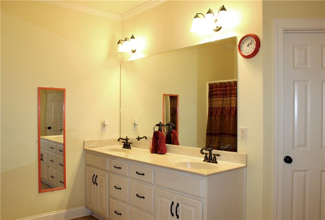
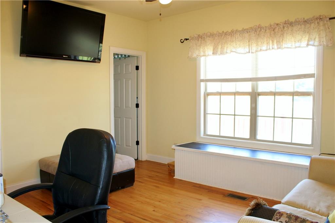
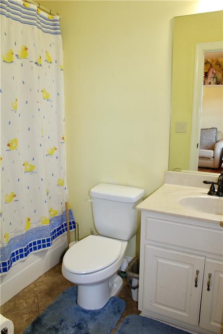
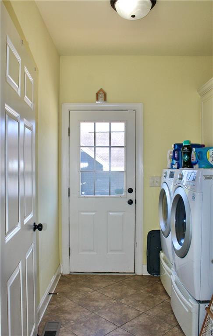
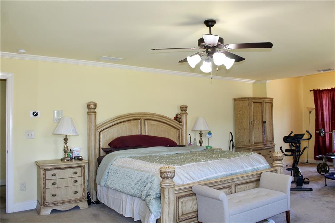
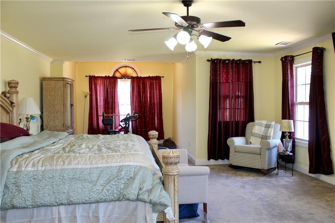
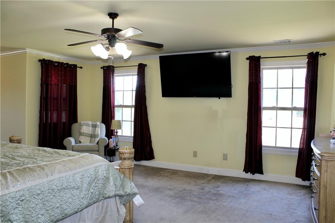
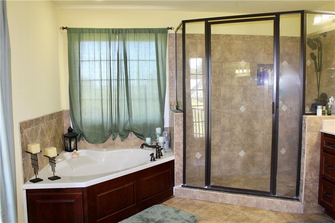
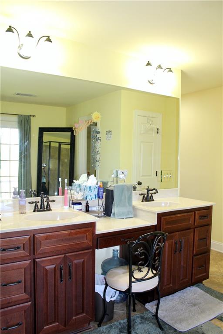
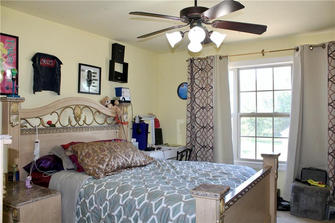
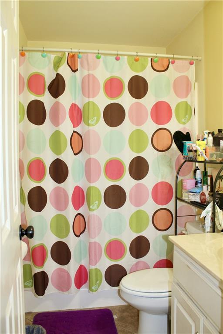
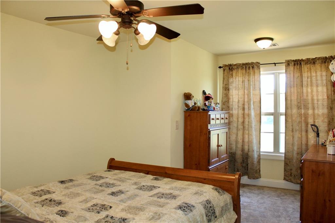
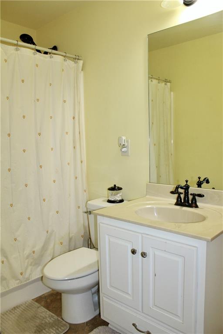
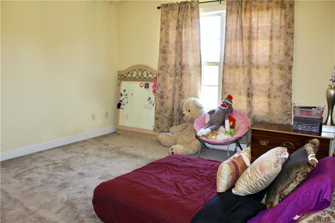
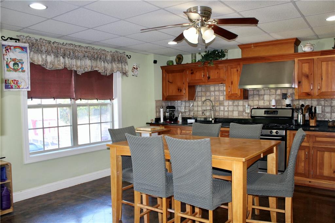
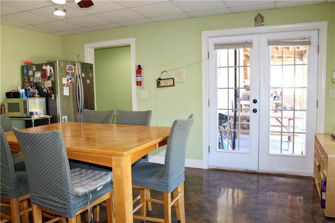
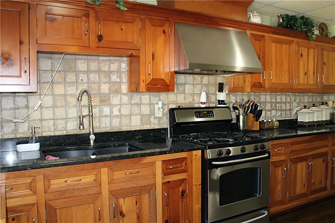
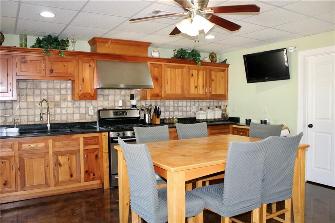
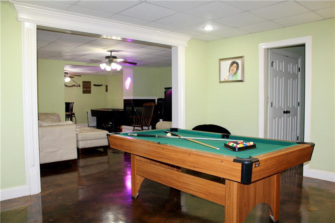
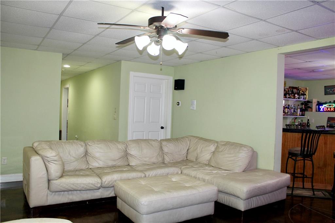
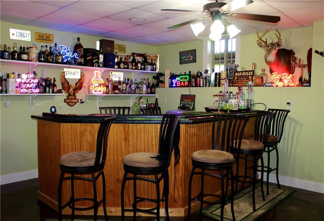
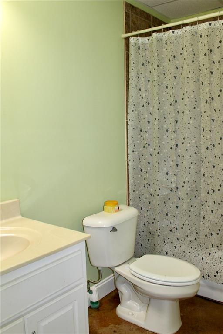
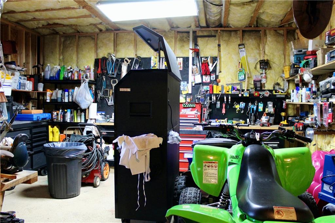
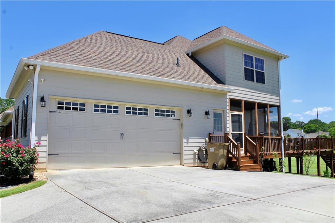
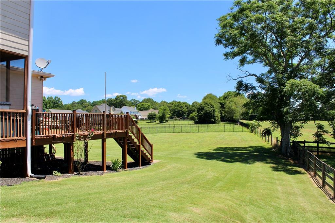
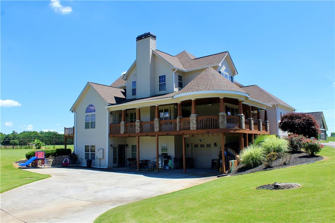
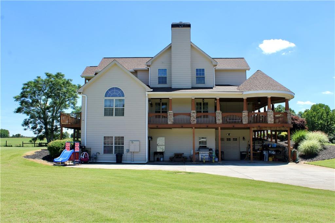
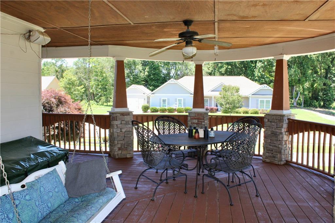
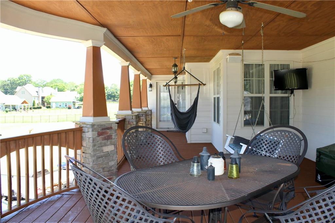
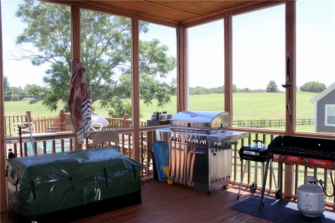
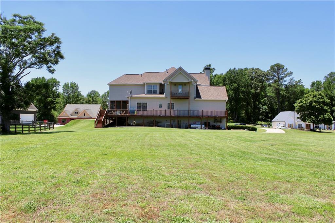
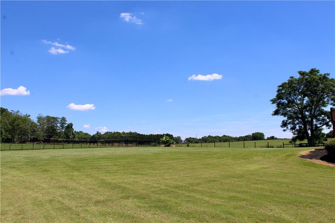
 Listings identified with the FMLS IDX logo come from
FMLS and are held by brokerage firms other than the owner of this website. The
listing brokerage is identified in any listing details. Information is deemed reliable
but is not guaranteed. If you believe any FMLS listing contains material that
infringes your copyrighted work please
Listings identified with the FMLS IDX logo come from
FMLS and are held by brokerage firms other than the owner of this website. The
listing brokerage is identified in any listing details. Information is deemed reliable
but is not guaranteed. If you believe any FMLS listing contains material that
infringes your copyrighted work please