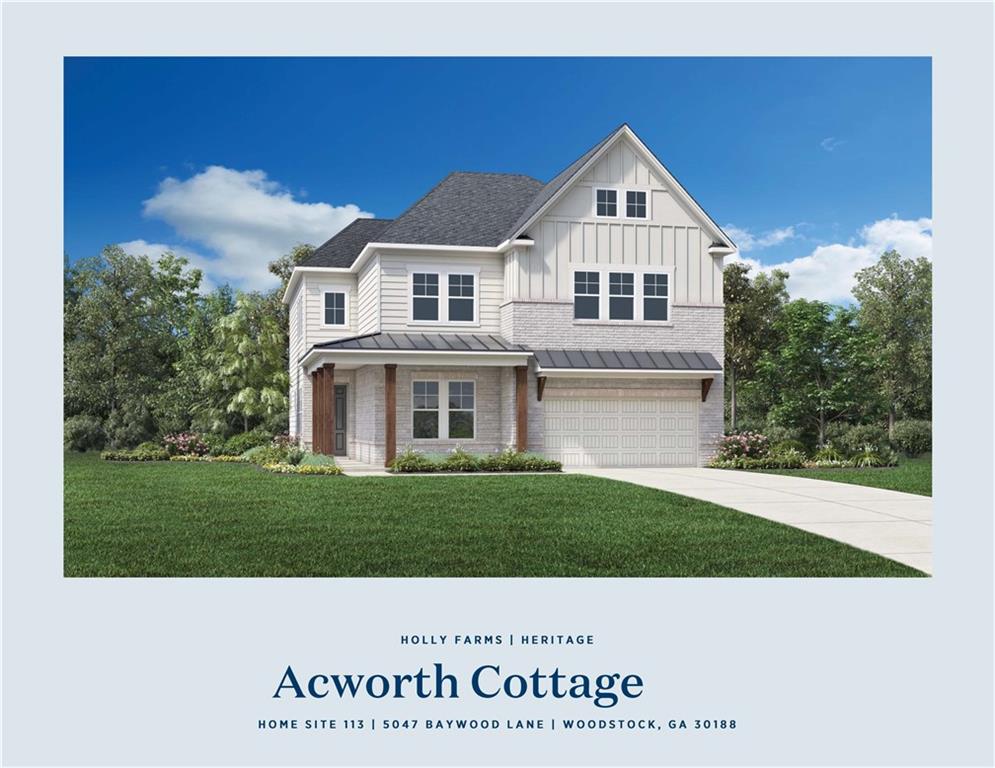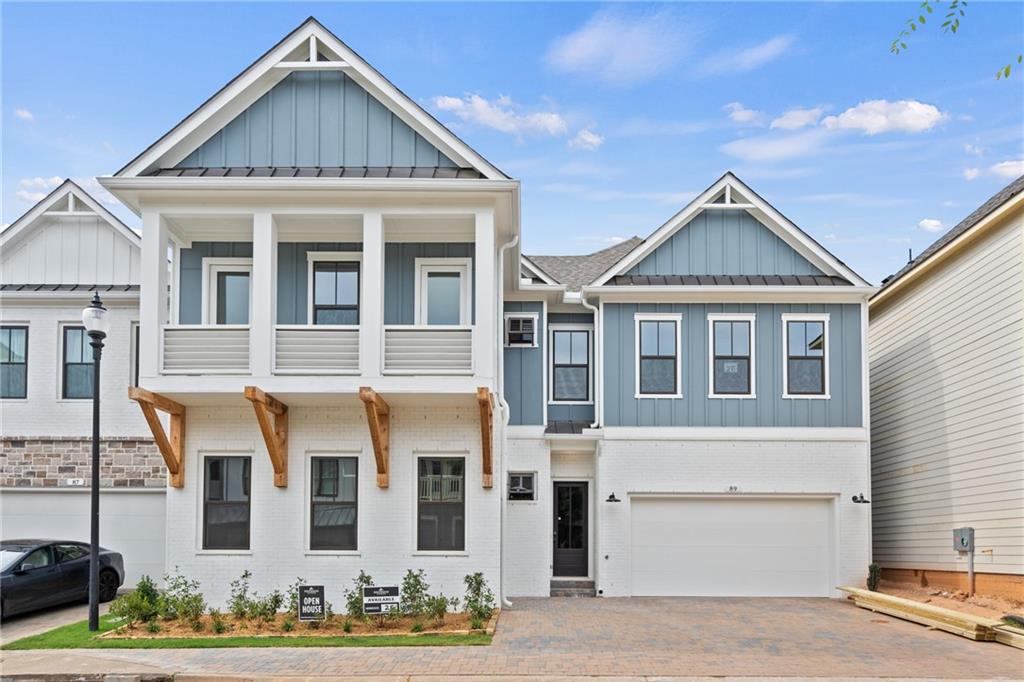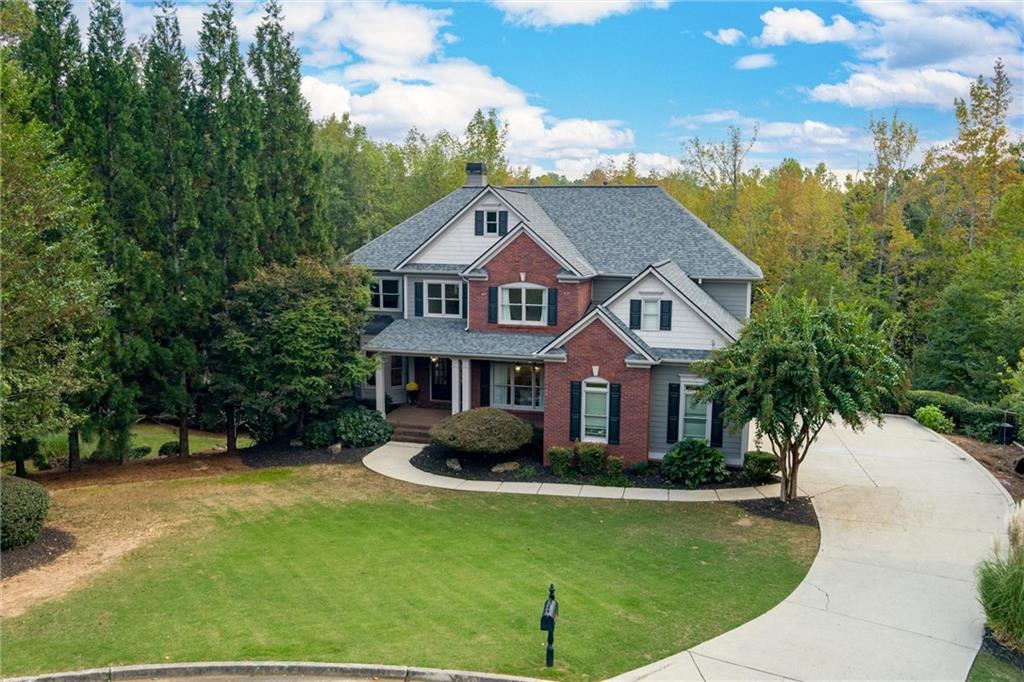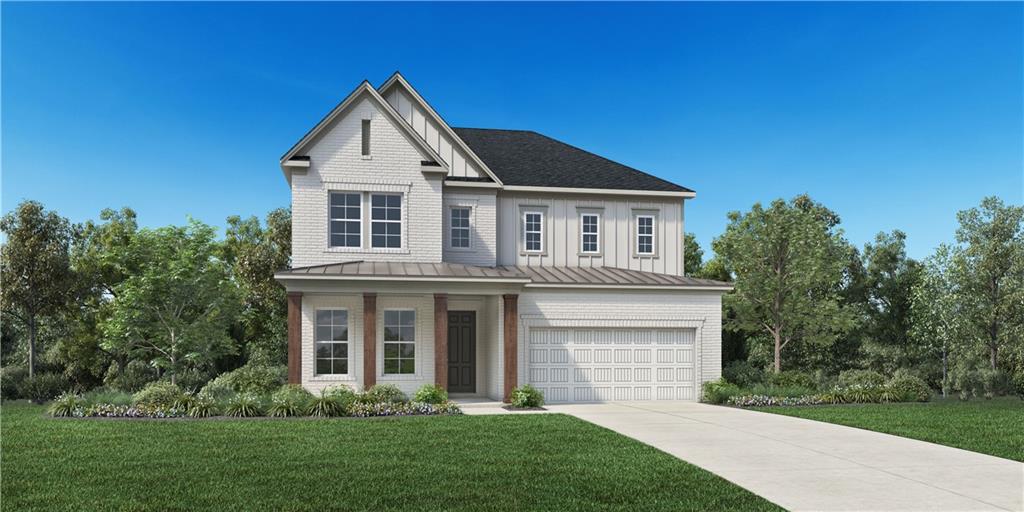Viewing Listing MLS# 385720486
Woodstock, GA 30188
- 3Beds
- 3Full Baths
- 1Half Baths
- N/A SqFt
- 2007Year Built
- 0.08Acres
- MLS# 385720486
- Residential
- Single Family Residence
- Active
- Approx Time on Market5 months, 22 days
- AreaN/A
- CountyCherokee - GA
- Subdivision Woodstock Downtown
Overview
Nestled in the heart of Downtown Woodstock, this craftsman style home has many unique features including curved windows, an open-concept living and dining area, and tall ceilings. The oversized kitchen and keeping rooms are perfect for gatherings. Each bedroom offers ample space, and the property is prepped for an elevator with an existing shaft. The spacious two car garage that has plenty of room to accommodate both a golf cart and/or bicycles, and the inviting front patio and courtyard are ideal for socializing with neighbors. Just steps away, you'll find a selection of eateries, live music spots, trails and parks. This home is a rare gem in Downtown Woodstock, offering an extraordinary living experience.Check out this video tour: https://youtu.be/Js6uIVA9H-w?feature=shared
Association Fees / Info
Hoa: Yes
Hoa Fees Frequency: Monthly
Hoa Fees: 164
Community Features: Homeowners Assoc, Near Shopping, Near Trails/Greenway, Park, Playground, Pool, Restaurant, Sidewalks, Street Lights
Association Fee Includes: Maintenance Grounds, Swim, Tennis
Bathroom Info
Halfbaths: 1
Total Baths: 4.00
Fullbaths: 3
Room Bedroom Features: Oversized Master, Sitting Room
Bedroom Info
Beds: 3
Building Info
Habitable Residence: No
Business Info
Equipment: None
Exterior Features
Fence: None
Patio and Porch: Patio, Side Porch
Exterior Features: Courtyard
Road Surface Type: Asphalt
Pool Private: No
County: Cherokee - GA
Acres: 0.08
Pool Desc: None
Fees / Restrictions
Financial
Original Price: $1,110,000
Owner Financing: No
Garage / Parking
Parking Features: Attached, Carport, Driveway, Garage, Garage Door Opener, Garage Faces Rear, Electric Vehicle Charging Station(s)
Green / Env Info
Green Building Ver Type: EarthCraft Home
Green Energy Generation: None
Handicap
Accessibility Features: Stair Lift
Interior Features
Security Ftr: Smoke Detector(s)
Fireplace Features: Gas Starter, Keeping Room, Masonry
Levels: Three Or More
Appliances: Dishwasher, Disposal, Electric Water Heater, Gas Cooktop, Gas Range, Gas Water Heater, Microwave, Range Hood, Tankless Water Heater
Laundry Features: Upper Level
Interior Features: Bookcases, Crown Molding, Double Vanity, Entrance Foyer, High Ceilings 10 ft Lower, High Ceilings 10 ft Main, High Ceilings 10 ft Upper, High Speed Internet, Recessed Lighting, Walk-In Closet(s)
Flooring: Carpet, Ceramic Tile, Hardwood
Spa Features: None
Lot Info
Lot Size Source: Public Records
Lot Features: Front Yard, Landscaped, Level
Lot Size: 3485
Misc
Property Attached: No
Home Warranty: No
Open House
Other
Other Structures: None
Property Info
Construction Materials: Stucco
Year Built: 2,007
Property Condition: Resale
Roof: Shingle
Property Type: Residential Detached
Style: Cottage, Craftsman
Rental Info
Land Lease: No
Room Info
Kitchen Features: Breakfast Room, Cabinets Stain, Kitchen Island, Pantry Walk-In, Solid Surface Counters, View to Family Room
Room Master Bathroom Features: Double Vanity,Separate Tub/Shower,Soaking Tub
Room Dining Room Features: Great Room,Open Concept
Special Features
Green Features: None
Special Listing Conditions: None
Special Circumstances: None
Sqft Info
Building Area Total: 3248
Building Area Source: Public Records
Tax Info
Tax Amount Annual: 4215
Tax Year: 2,023
Tax Parcel Letter: 92N05A-00000-059-000
Unit Info
Utilities / Hvac
Cool System: Ceiling Fan(s), Central Air
Electric: 110 Volts, 220 Volts in Garage, 220 Volts in Laundry
Heating: Baseboard, Forced Air
Utilities: Cable Available, Electricity Available, Natural Gas Available, Phone Available, Underground Utilities, Water Available
Sewer: Public Sewer
Waterfront / Water
Water Body Name: None
Water Source: Public
Waterfront Features: None
Directions
I-575 N to Exit 8. Turn Right, cross Main Street, Turn Right onto Hubbard Rd. Courtyard will be on the left, home is in the middle right of the Courtyard. Street parking available throughout neighborhood.Listing Provided courtesy of Keller Williams Realty Partners
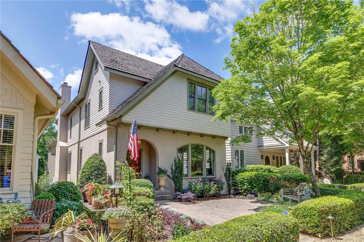
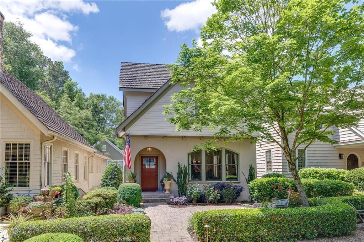
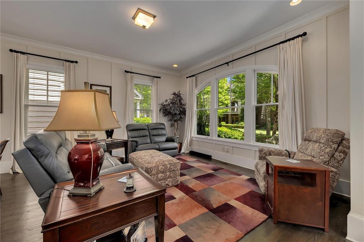
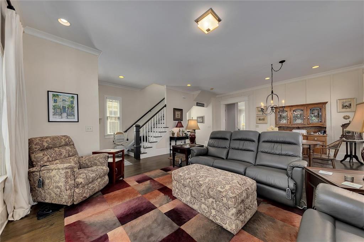
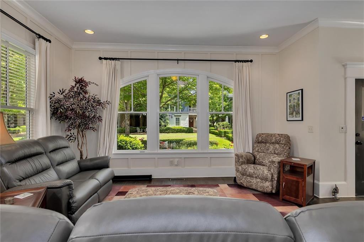
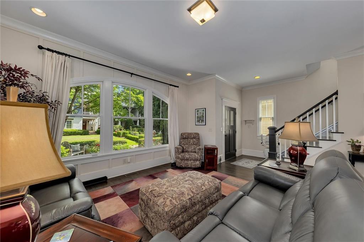
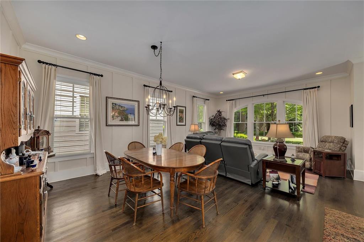
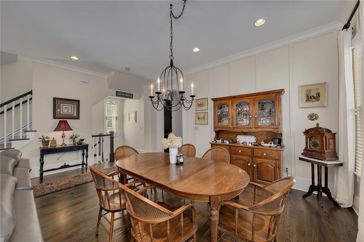
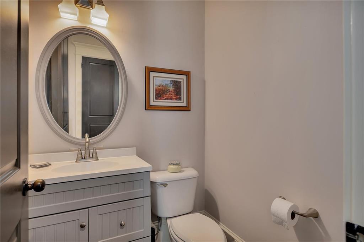
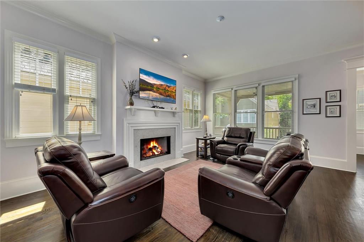
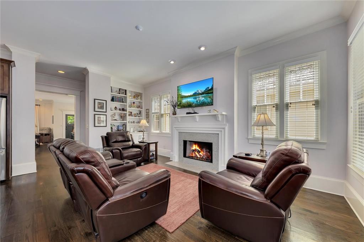
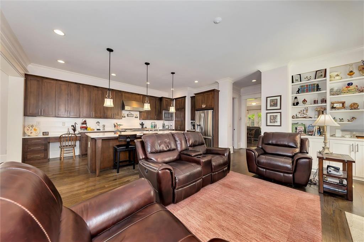
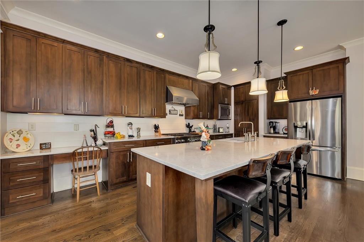
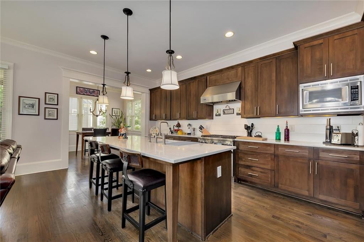
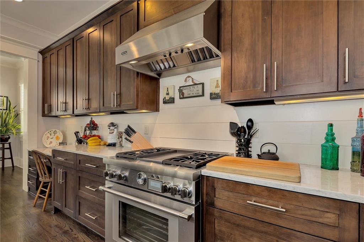
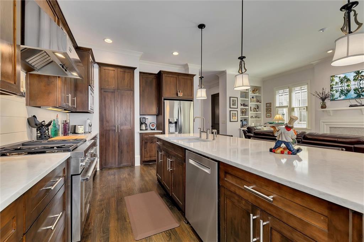
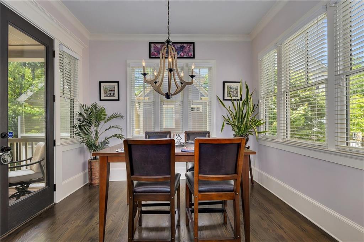
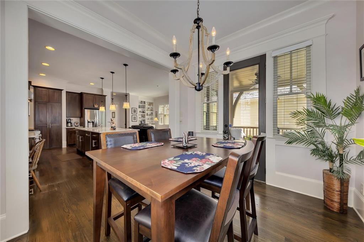
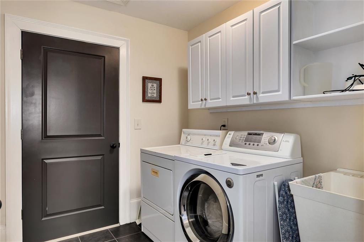
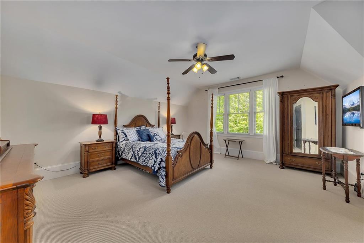
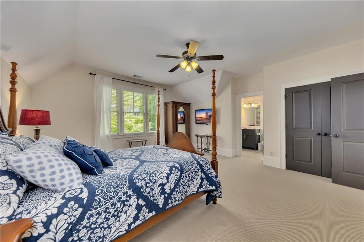
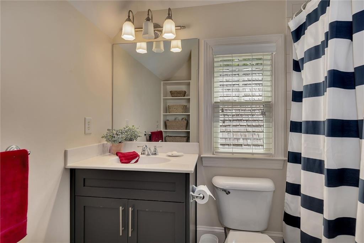
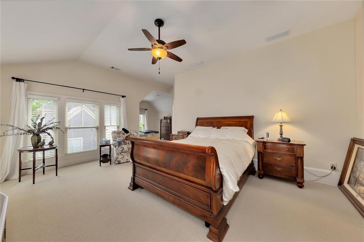
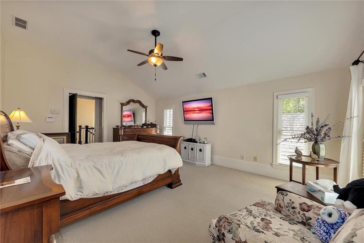
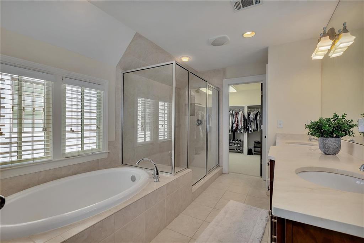
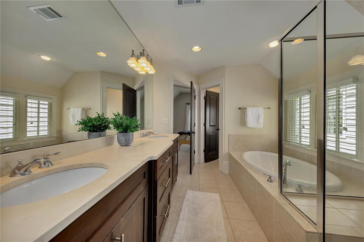
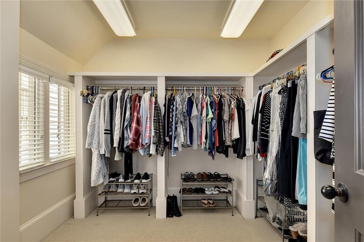
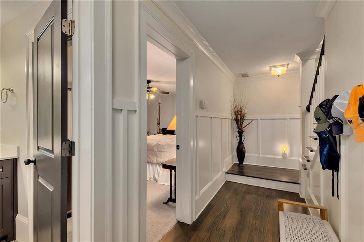
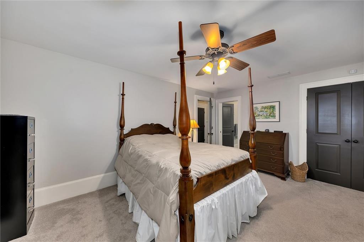
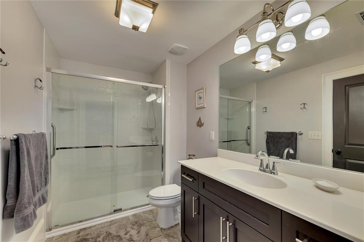
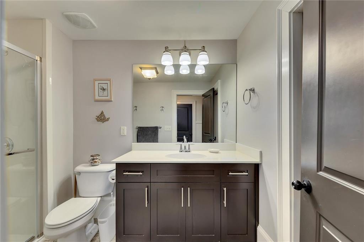
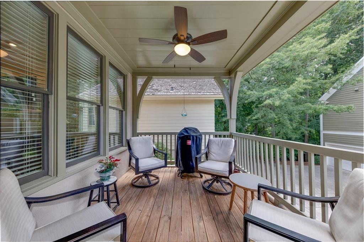
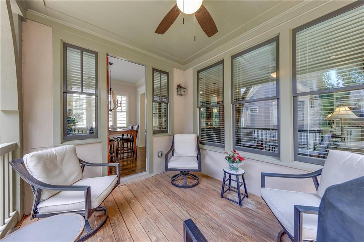
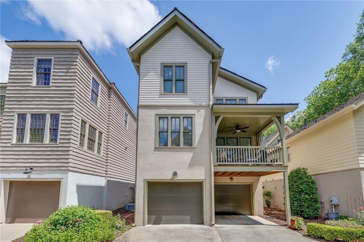
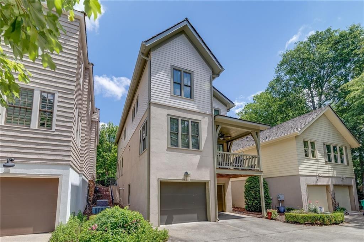
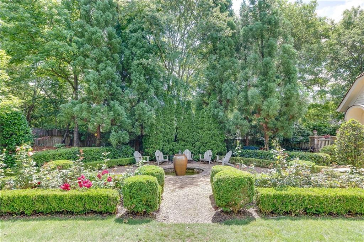
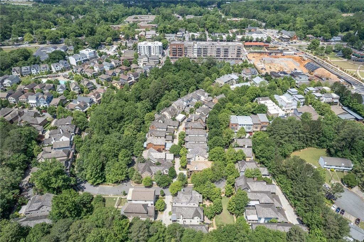
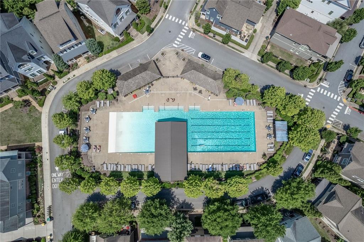
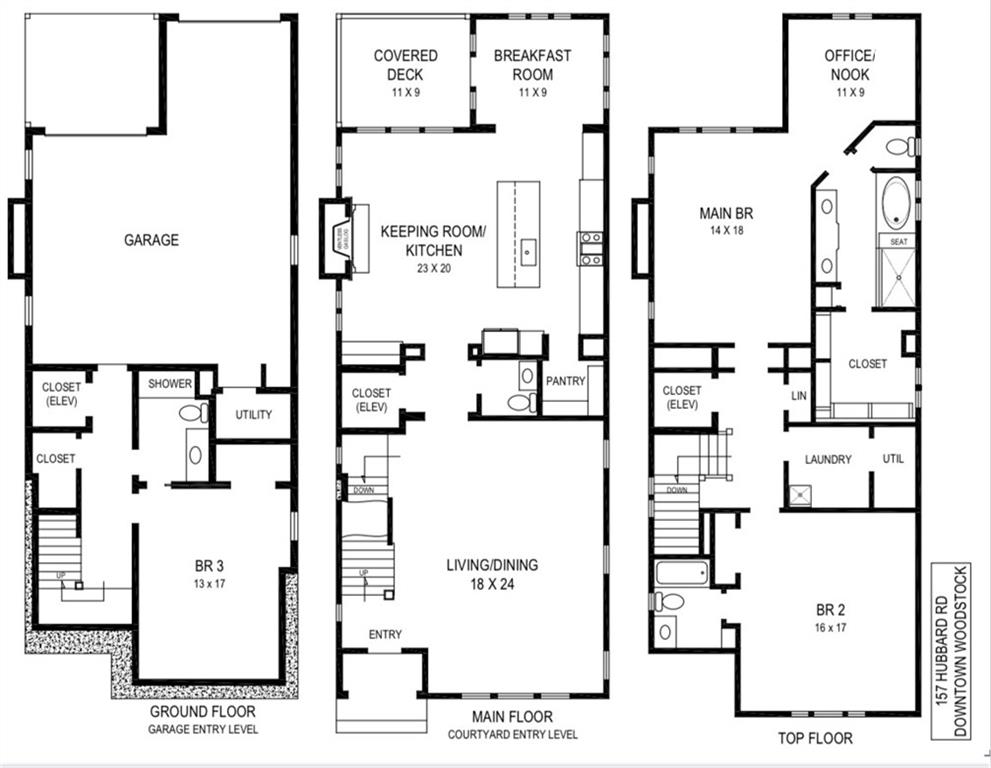
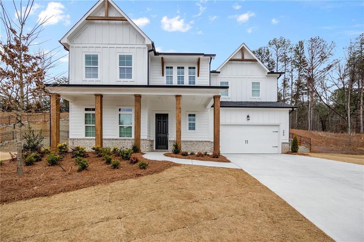
 MLS# 7337598
MLS# 7337598 