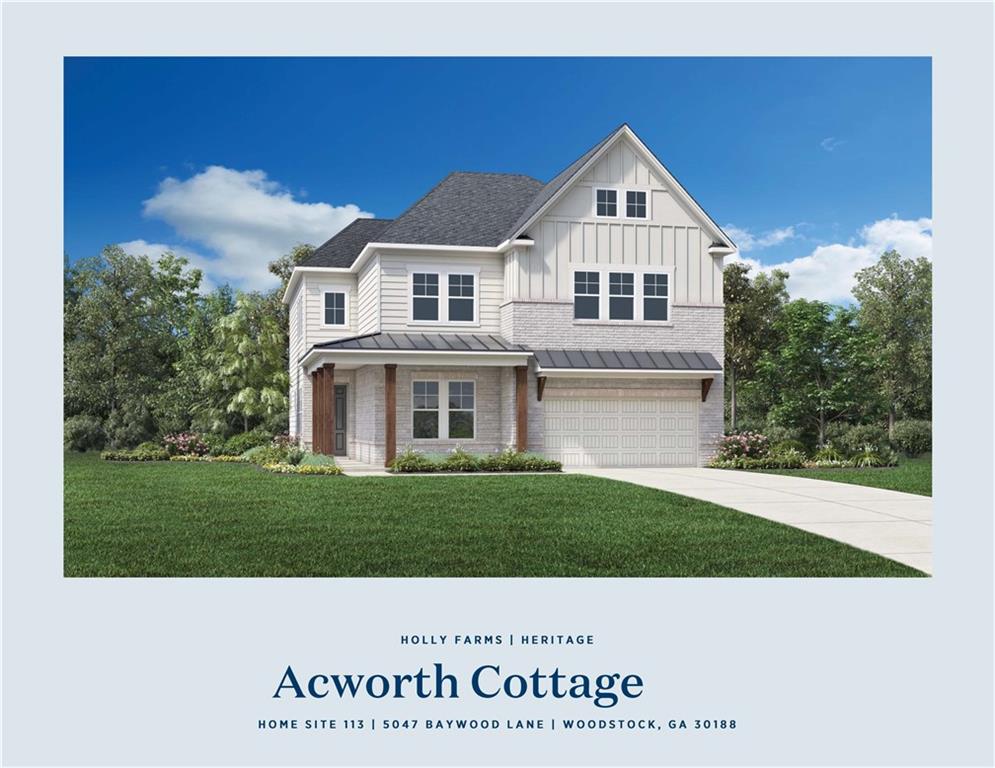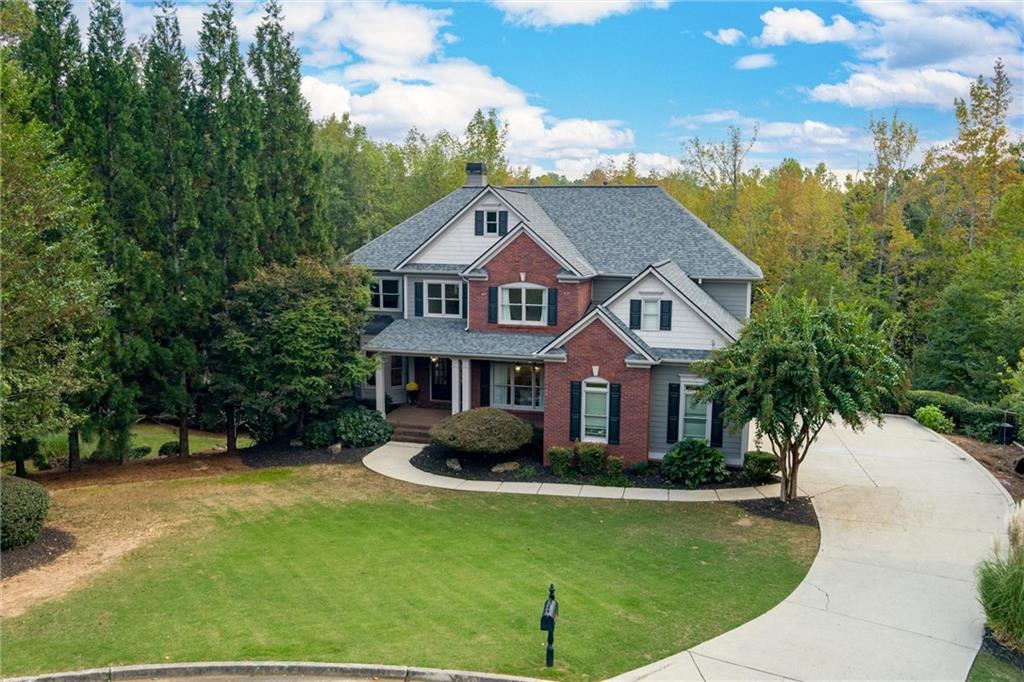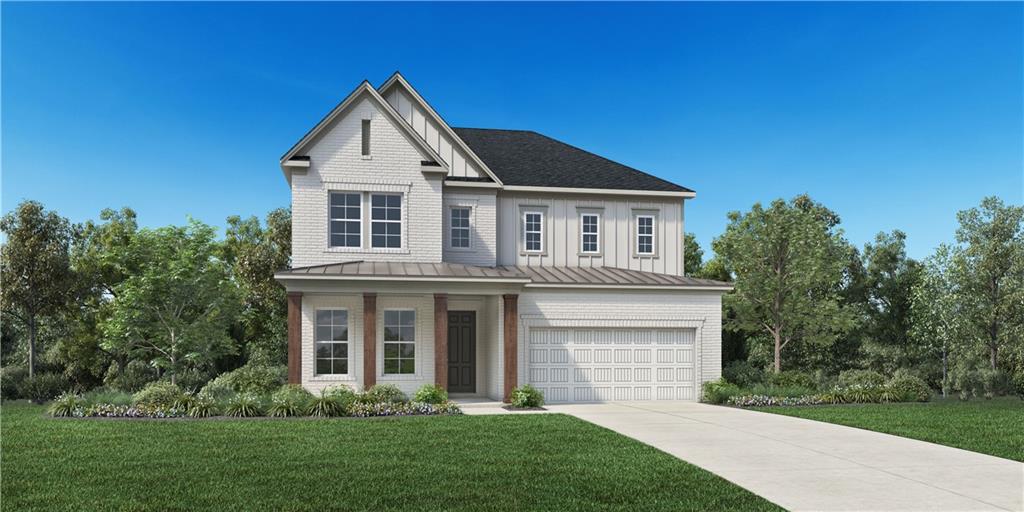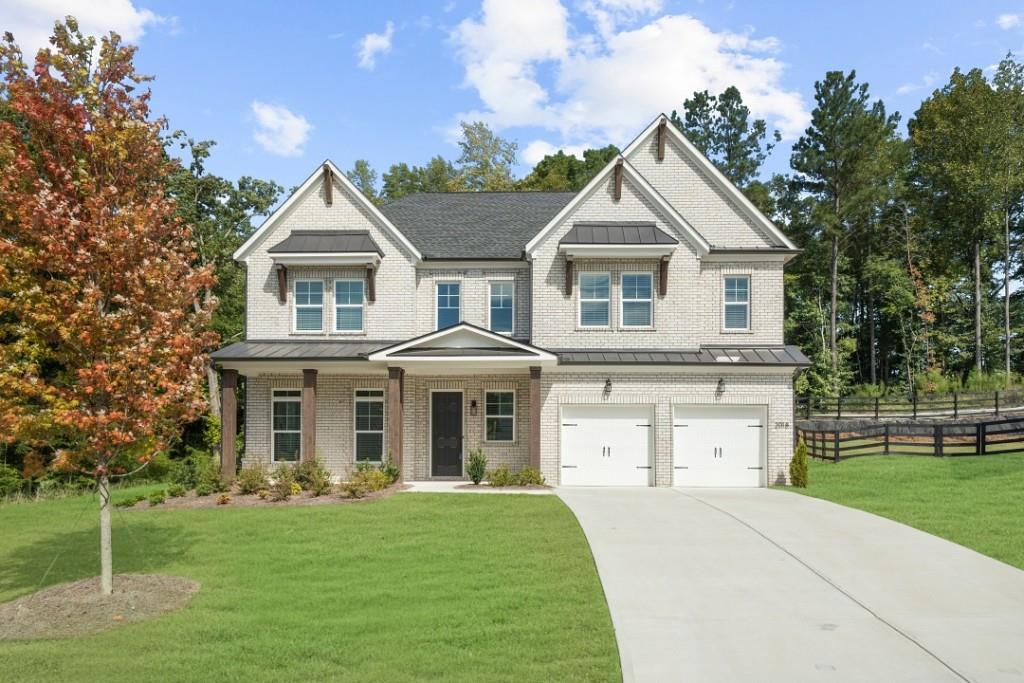Viewing Listing MLS# 409273654
Woodstock, GA 30189
- 4Beds
- 4Full Baths
- 1Half Baths
- N/A SqFt
- 2024Year Built
- 0.06Acres
- MLS# 409273654
- Residential
- Single Family Residence
- Active
- Approx Time on Market7 days
- AreaN/A
- CountyCherokee - GA
- Subdivision The Village At Towne Lake
Overview
*** Welcome to Woodstock, voted the 17th Best Place to live in America by Money Magazine!!! ***Ready Now*** The Seaside by Davidson Homes!! Huge open floor plan w/Owner's and guest suite on main, 11 ft. ceilings on Main, 10ft. 2nd floor. 8ft interior doors throughout! Luxury from the minute you walk in! Family room w/ beamed ceiling, FP, built-ins & large slider doors to courtyard, Chef's kitchen with soft close cabinets, Whirlpool Stainless steel appliances including vent hood, microwave, oven and dishwasher. Large island with beautiful quartz countertops. Owner's on the main with view to private courtyard, large luxury spa bath with double zero entry shower and free standing tub. Large closet with space maker built-ins. Guest in-suite also on main. Ceramic tile in all baths and laundry. Engineered hardwoods throughout the entire home! Oak tread stairs and painted risers. 3 car garage. Upper level offers 2 large guest bedrooms, with private baths, one leading outdoor to the front balcony.
Association Fees / Info
Hoa: Yes
Hoa Fees Frequency: Monthly
Hoa Fees: 249
Community Features: Clubhouse, Dog Park, Fitness Center, Gated, Homeowners Assoc, Near Schools, Near Shopping, Near Trails/Greenway, Pickleball, Pool, Sidewalks, Street Lights
Association Fee Includes: Maintenance Structure, Reserve Fund, Swim, Tennis
Bathroom Info
Main Bathroom Level: 2
Halfbaths: 1
Total Baths: 5.00
Fullbaths: 4
Room Bedroom Features: Master on Main
Bedroom Info
Beds: 4
Building Info
Habitable Residence: No
Business Info
Equipment: None
Exterior Features
Fence: Privacy
Patio and Porch: Covered, Patio
Exterior Features: Courtyard, Permeable Paving, Rain Gutters
Road Surface Type: Asphalt, Paved
Pool Private: No
County: Cherokee - GA
Acres: 0.06
Pool Desc: None
Fees / Restrictions
Financial
Original Price: $949,900
Owner Financing: No
Garage / Parking
Parking Features: Garage
Green / Env Info
Green Energy Generation: None
Handicap
Accessibility Features: None
Interior Features
Security Ftr: Carbon Monoxide Detector(s), Secured Garage/Parking, Security Gate, Smoke Detector(s)
Fireplace Features: Family Room, Gas Starter, Glass Doors
Levels: Two
Appliances: Dishwasher, Disposal, Electric Oven, Gas Cooktop, Microwave, Range Hood
Laundry Features: Laundry Room, Main Level
Interior Features: Entrance Foyer 2 Story, High Ceilings 10 ft Upper, Tray Ceiling(s), Walk-In Closet(s), Other
Flooring: Carpet, Ceramic Tile, Hardwood
Spa Features: None
Lot Info
Lot Size Source: Builder
Lot Features: Landscaped, Zero Lot Line, Other
Lot Size: 29x87
Misc
Property Attached: No
Home Warranty: Yes
Open House
Other
Other Structures: None
Property Info
Construction Materials: Brick Front, Cement Siding, Stone
Year Built: 2,024
Property Condition: New Construction
Roof: Shingle
Property Type: Residential Detached
Style: Craftsman, Traditional
Rental Info
Land Lease: No
Room Info
Kitchen Features: Breakfast Bar, Cabinets White, Eat-in Kitchen, Kitchen Island, Pantry, Stone Counters, View to Family Room
Room Master Bathroom Features: Double Vanity,Shower Only,Vaulted Ceiling(s)
Room Dining Room Features: Open Concept
Special Features
Green Features: HVAC, Lighting, Thermostat, Water Heater, Windows
Special Listing Conditions: None
Special Circumstances: None
Sqft Info
Building Area Total: 3902
Building Area Source: Builder
Tax Info
Tax Year: 2,022
Tax Parcel Letter: 15N12H-00000-324-000
Unit Info
Utilities / Hvac
Cool System: Ceiling Fan(s), Central Air, Whole House Fan, Zoned
Electric: 110 Volts, 220 Volts
Heating: Central, Natural Gas, Zoned
Utilities: Cable Available, Electricity Available, Natural Gas Available, Phone Available, Sewer Available, Underground Utilities, Water Available
Sewer: Public Sewer
Waterfront / Water
Water Body Name: None
Water Source: Public
Waterfront Features: None
Directions
From 575 take Towne Lake Pkwy and head west to left on Stonebridge Pkwy- turn right on Dupree, then left into community. Enter construction gate (Second gate). Drive down Village Green Ave until you have to turn. Turn left and the model will be on your right beside the community fire pit!Listing Provided courtesy of Davidson Realty Ga, Llc
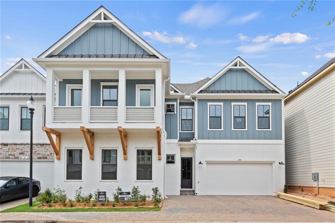
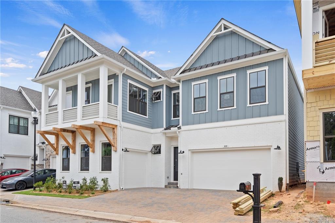
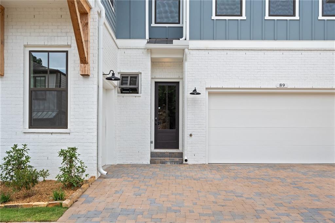
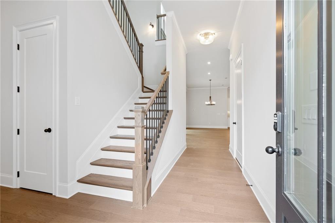
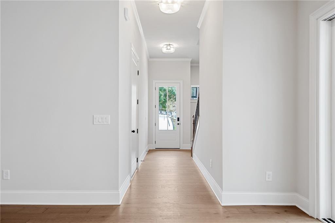
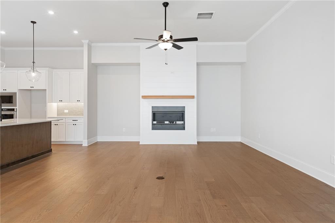
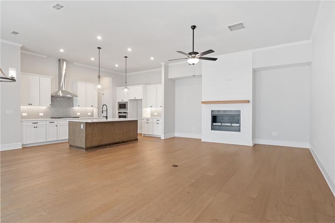
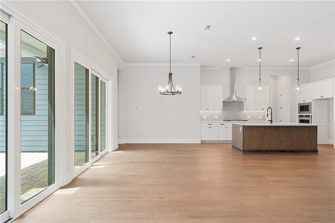
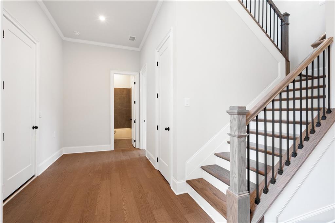
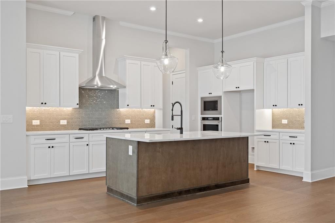
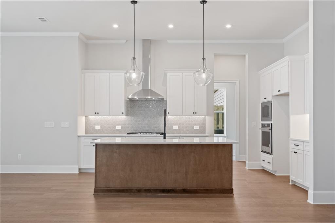
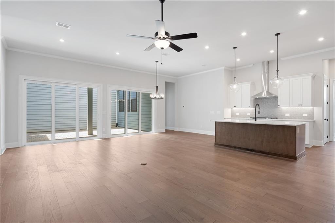
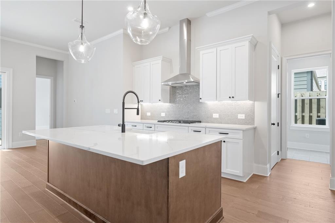
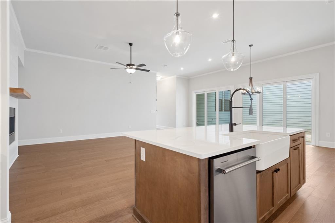
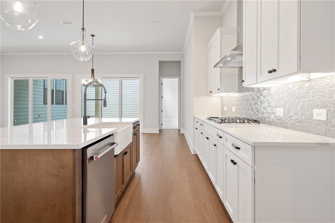
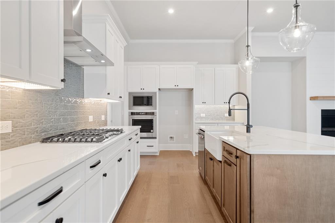
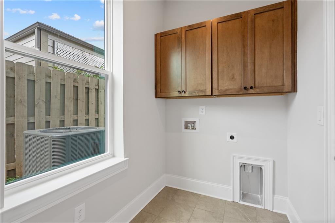
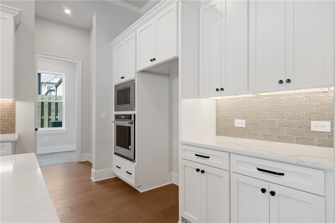
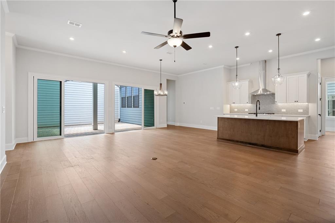
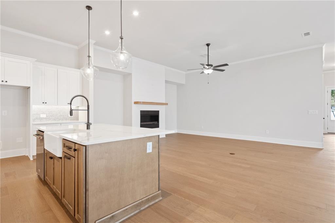
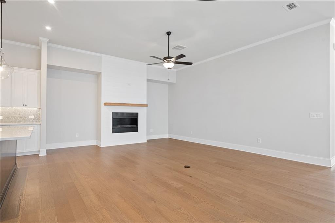
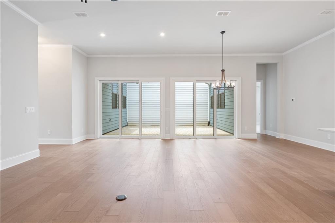
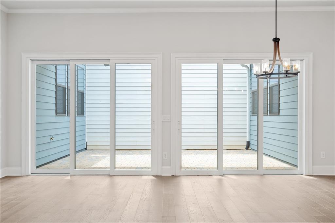
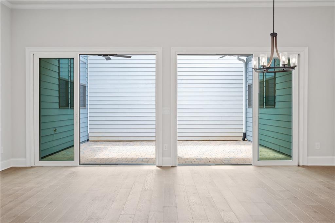
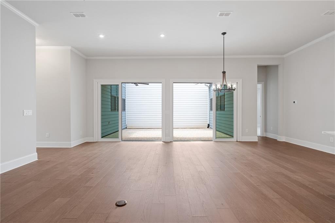
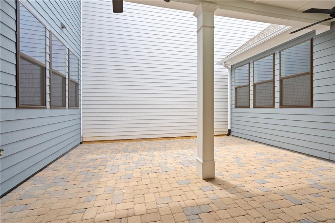
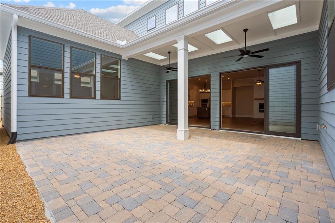
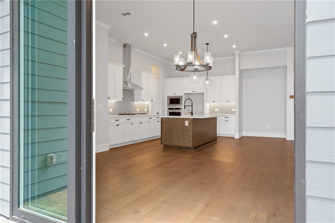
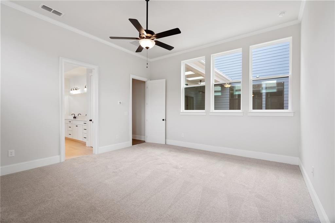
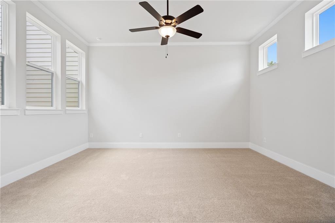
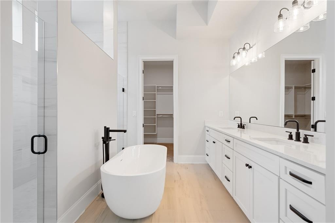
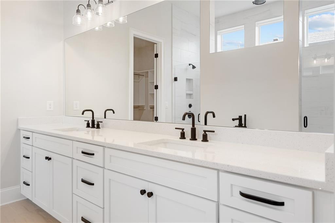
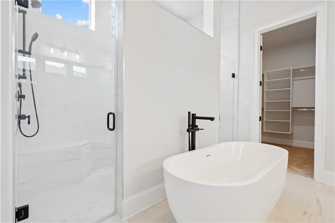
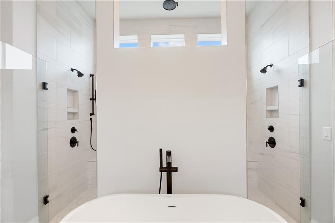
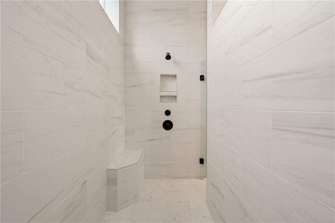
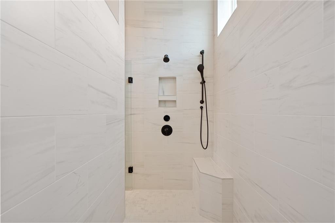
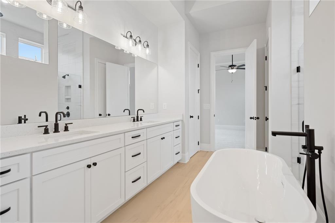
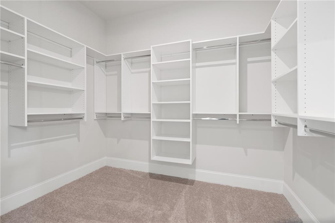
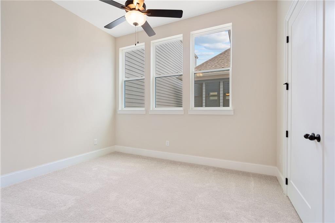
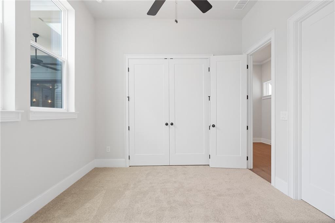
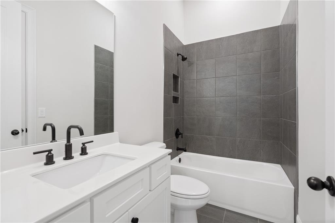
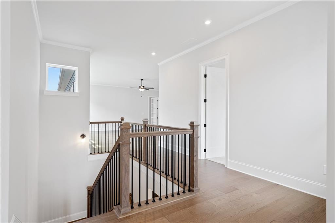
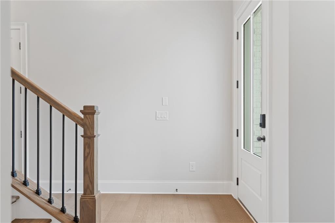
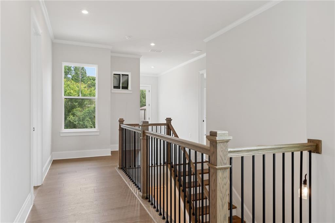
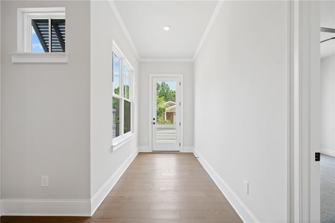
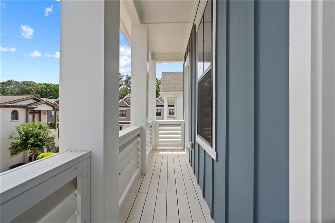
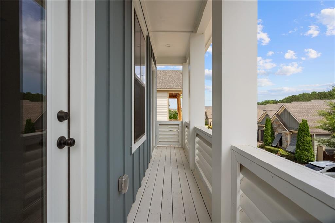
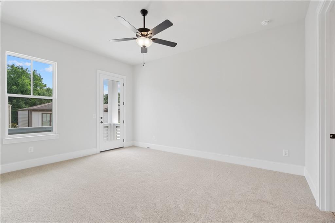
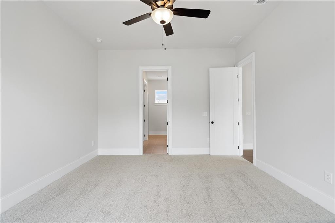
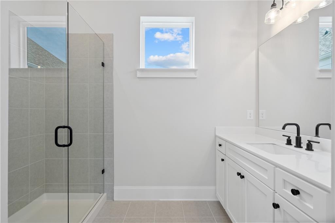
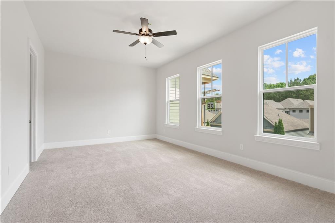
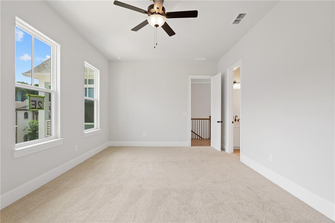
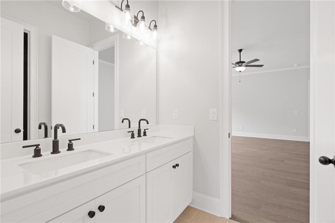
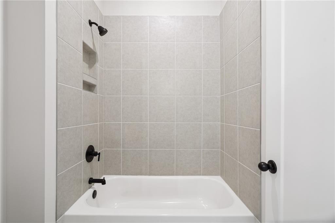
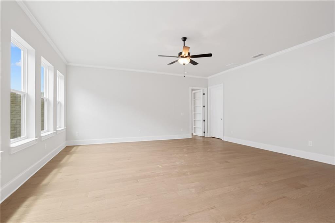
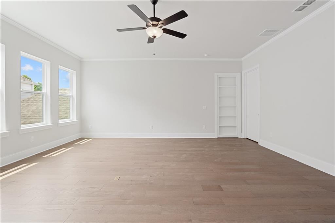
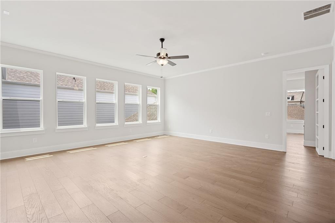
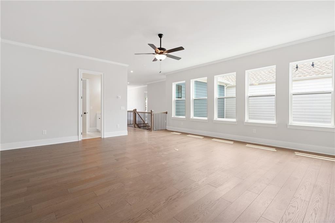
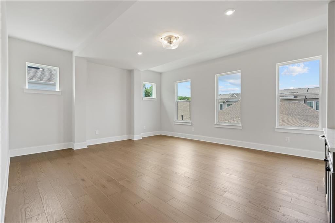
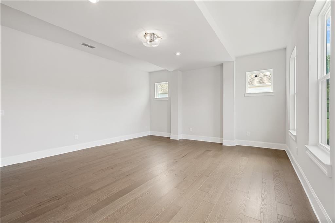
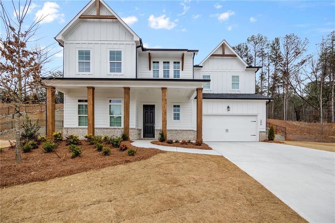
 MLS# 7337598
MLS# 7337598 