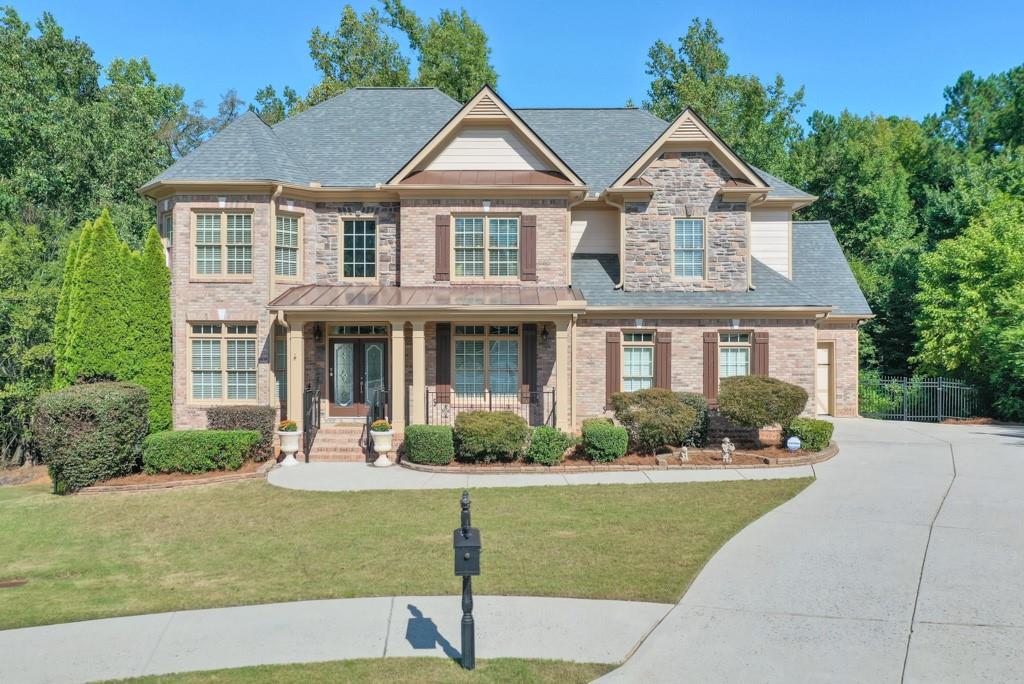Viewing Listing MLS# 404665790
Woodstock, GA 30188
- 5Beds
- 5Full Baths
- 1Half Baths
- N/A SqFt
- 2024Year Built
- 0.23Acres
- MLS# 404665790
- Residential
- Single Family Residence
- Active
- Approx Time on Market1 month, 26 days
- AreaN/A
- CountyCherokee - GA
- Subdivision Vista Ridge
Overview
TOLL BROTHERS - READY FOR NOVEMBER MOVE IN! CITY OF WOODSTOCK/CHEROKEE COUNTY - Seller will pay up to $10,000 in closing costs with Toll Brothers Mortgage - Seller has additional incentives available. The WIEUCA COTTAGE slab is an open concept floorplan, exceptionally appointed with amazing structural and design finishes. The 1st floor features 10' ceilings, large great room with 42'' fireplace. Guest suite on 1st floor offers a full walk in shower. There is also a flex space/private office on the main level for those that need space. Chef's kitchen boasts KitchenAid appliances including double ovens, quartz countertops, oversized island w/breakfast bar. You will truly enjoy the bright and airy two story foyer! The 2nd floor boasts an oversized Primary Suite & 3 secondary bedrooms. The Primary bath is BEAUTIFUL and features double vanities, a large shower and two walk-in closets. OPEN for viewing during model home hours - 760 Keystone Drive.
Open House Info
Openhouse Start Time:
Saturday, November 16th, 2024 @ 4:00 PM
Openhouse End Time:
Saturday, November 16th, 2024 @ 10:00 PM
Openhouse Remarks: While you are here, please stop by our fully decorated model home at 760 Keystone Drive!
Association Fees / Info
Hoa: Yes
Hoa Fees Frequency: Annually
Hoa Fees: 850
Community Features: Clubhouse, Homeowners Assoc, Near Schools, Near Shopping, Pickleball, Playground, Pool, Sidewalks
Association Fee Includes: Swim, Tennis
Bathroom Info
Main Bathroom Level: 1
Halfbaths: 1
Total Baths: 6.00
Fullbaths: 5
Room Bedroom Features: Oversized Master
Bedroom Info
Beds: 5
Building Info
Habitable Residence: No
Business Info
Equipment: None
Exterior Features
Fence: None
Patio and Porch: Covered, Front Porch, Rear Porch
Exterior Features: Rain Gutters
Road Surface Type: Paved
Pool Private: No
County: Cherokee - GA
Acres: 0.23
Pool Desc: None
Fees / Restrictions
Financial
Original Price: $939,745
Owner Financing: No
Garage / Parking
Parking Features: Attached, Driveway, Garage, Garage Door Opener, Garage Faces Front, Kitchen Level
Green / Env Info
Green Energy Generation: None
Handicap
Accessibility Features: None
Interior Features
Security Ftr: Carbon Monoxide Detector(s), Smoke Detector(s)
Fireplace Features: Factory Built, Gas Log, Glass Doors, Great Room
Levels: Two
Appliances: Dishwasher, Disposal, Double Oven, Gas Cooktop, Microwave, Range Hood, Tankless Water Heater
Laundry Features: Laundry Room, Sink, Upper Level
Interior Features: Entrance Foyer, High Ceilings 9 ft Upper, High Ceilings 10 ft Main, Walk-In Closet(s)
Flooring: Carpet, Ceramic Tile, Hardwood
Spa Features: None
Lot Info
Lot Size Source: Builder
Lot Features: Back Yard, Front Yard, Landscaped
Lot Size: 9900
Misc
Property Attached: No
Home Warranty: Yes
Open House
Other
Other Structures: None
Property Info
Construction Materials: Brick Front, Cement Siding, HardiPlank Type
Year Built: 2,024
Builders Name: Toll Brothers
Property Condition: New Construction
Roof: Composition, Shingle
Property Type: Residential Detached
Style: Contemporary, Farmhouse, Modern
Rental Info
Land Lease: No
Room Info
Kitchen Features: Eat-in Kitchen, Kitchen Island, Pantry Walk-In, Stone Counters, View to Family Room
Room Master Bathroom Features: Double Vanity,Shower Only
Room Dining Room Features: None
Special Features
Green Features: Appliances, Water Heater
Special Listing Conditions: None
Special Circumstances: None
Sqft Info
Building Area Total: 3599
Building Area Source: Builder
Tax Info
Tax Year: 2,024
Tax Parcel Letter: 15N29E-00000-128-000
Unit Info
Utilities / Hvac
Cool System: Ceiling Fan(s), Central Air, Zoned
Electric: 110 Volts
Heating: Central, Forced Air, Zoned
Utilities: Cable Available, Electricity Available, Natural Gas Available, Phone Available, Sewer Available, Underground Utilities, Water Available
Sewer: Public Sewer
Waterfront / Water
Water Body Name: None
Water Source: Public
Waterfront Features: None
Directions
Please use 760 Keystone Drive to get to the model home. Models are now OPEN - 760 Keystone Drive. Home is open during model home hours.Listing Provided courtesy of Toll Brothers Real Estate Inc.
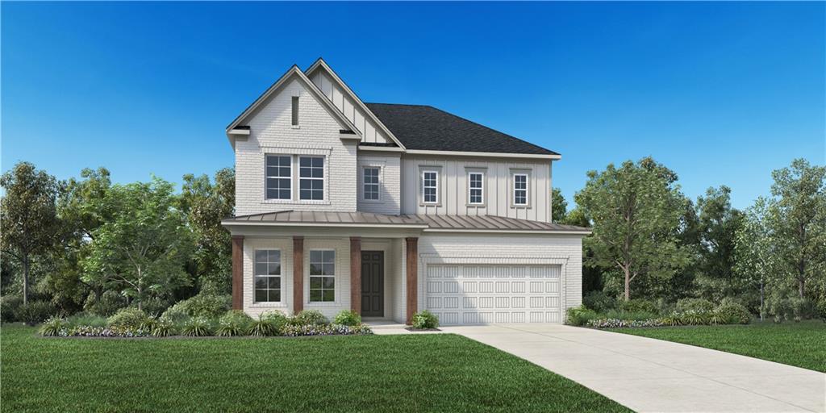
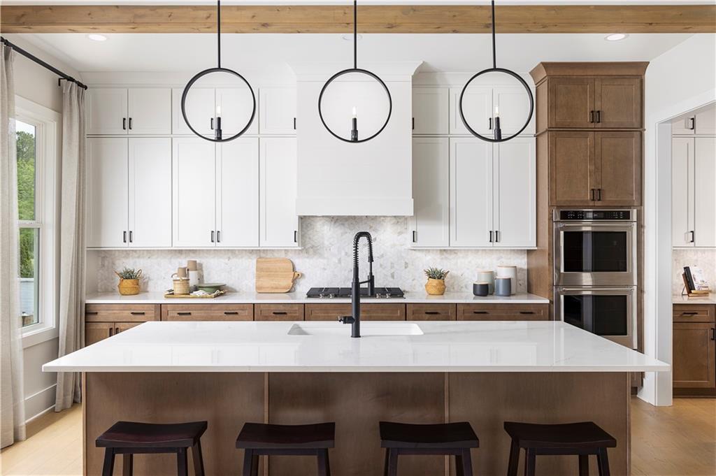
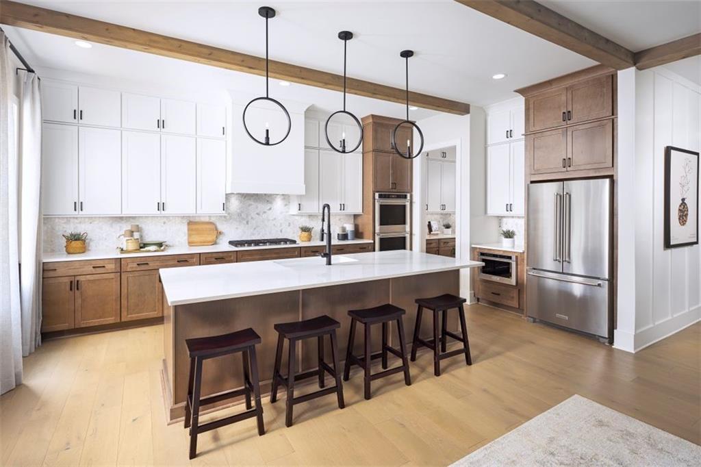
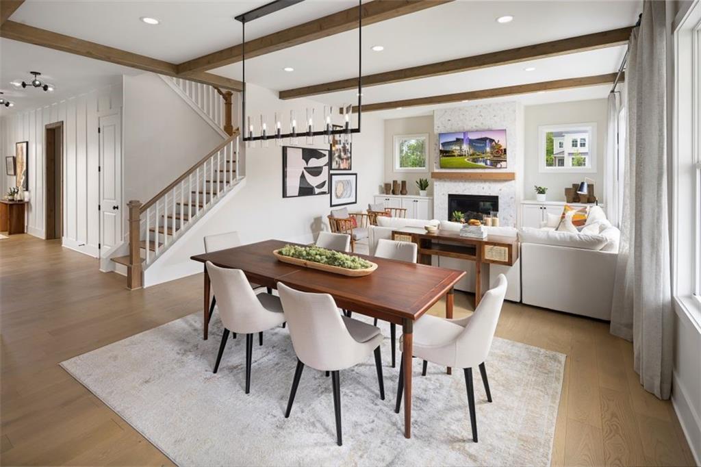
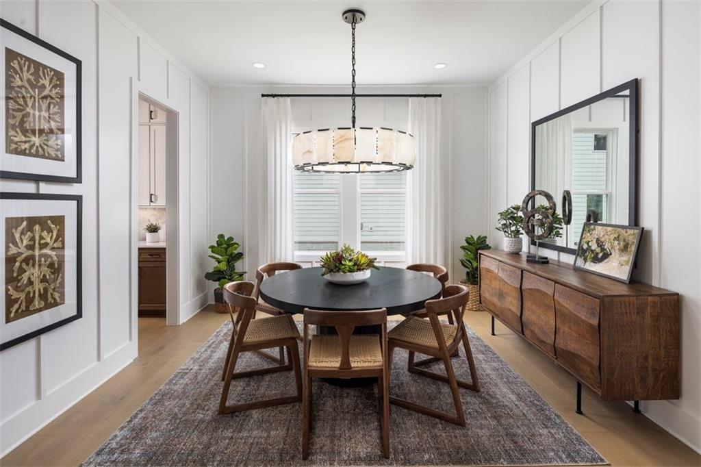
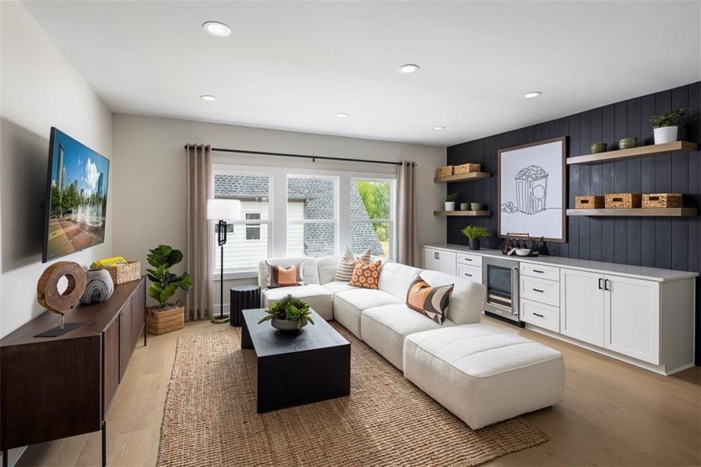
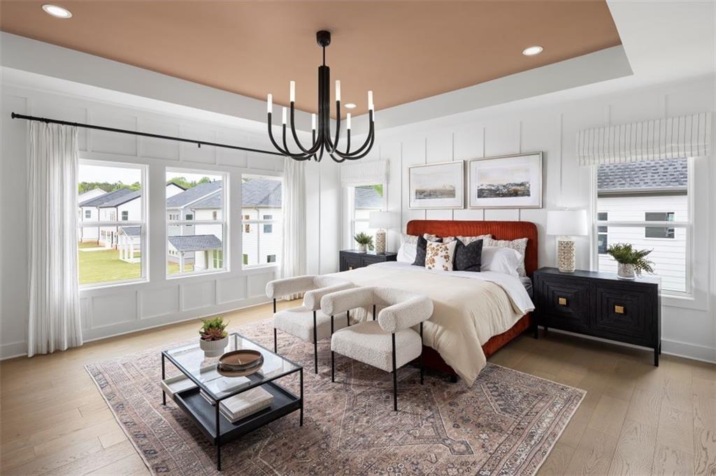
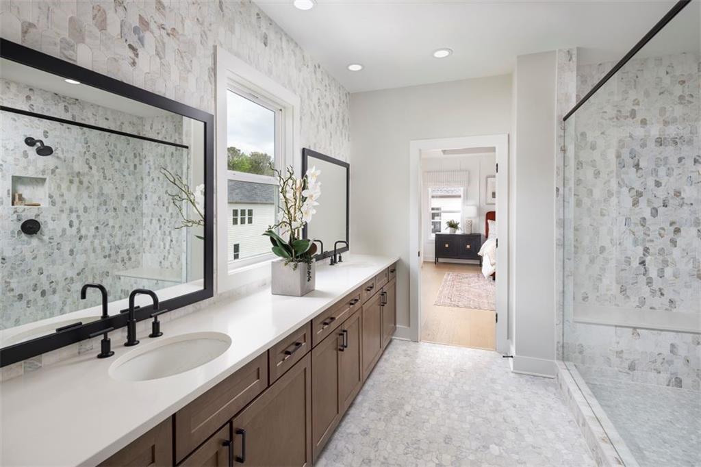
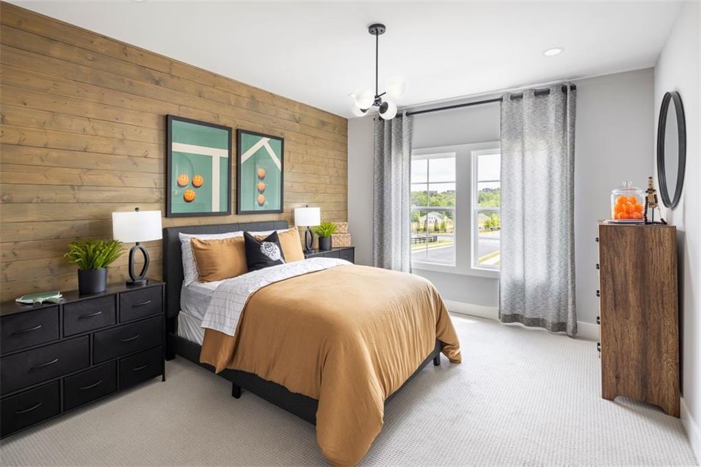
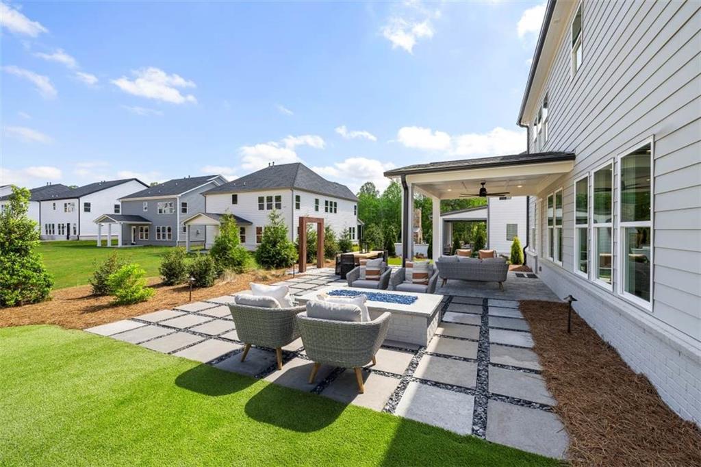
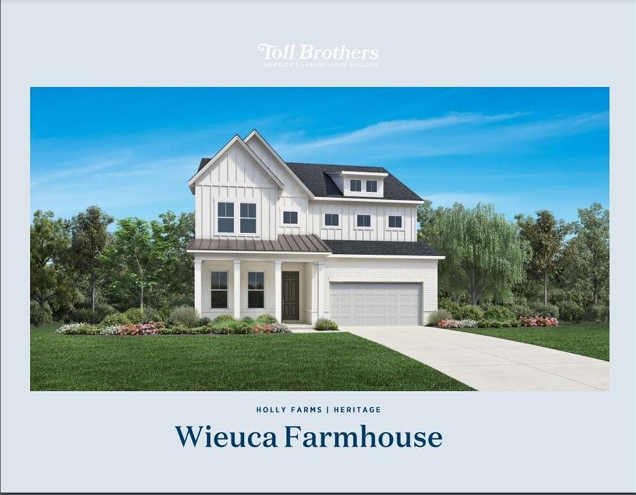
 MLS# 410623947
MLS# 410623947 