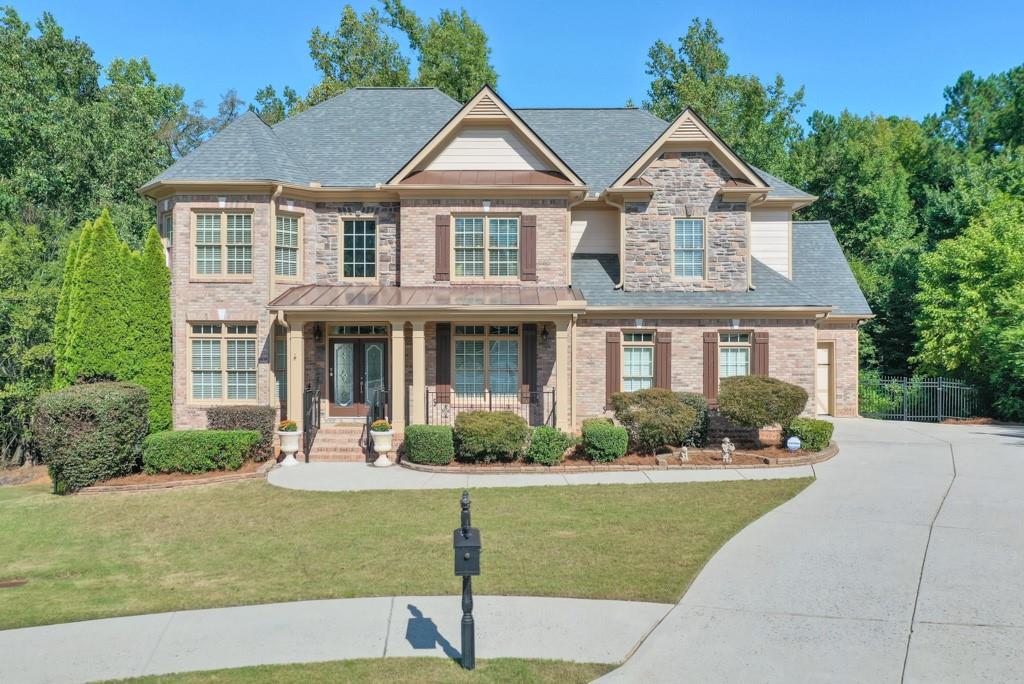Viewing Listing MLS# 410623947
Woodstock, GA 30188
- 5Beds
- 5Full Baths
- 1Half Baths
- N/A SqFt
- 2024Year Built
- 0.22Acres
- MLS# 410623947
- Residential
- Single Family Residence
- Active
- Approx Time on Market7 days
- AreaN/A
- CountyCherokee - GA
- Subdivision Holly Farm
Overview
READY JULY!!! Home is under construction please exercise caution when visiting site. Popular Wieuca Farmhouse floorplan, 2 car garage, 5 bedrooms, 5.5 bathrooms. Enter into the 2 story foyer, hardwoods throughout main level excluding guest bedroom with full bath featuring tiled shower on main, plus separate powder, private dining room with access to kitchen through butler's pantry. Chef's kitchen with double ovens, microwave drawer, 6 burner gas cooktop, quartz counters tons of cabinetry and huge island, walk-in pantry, access to over sized covered patio and views to great room. Great room with fireplace, big flex space to use as office, sitting or play room. Private, level backyard which borders conservation land, located on cul-de-sac street, primary bathroom features beautiful oversized shower. Laundry room with sink, three secondary bedrooms, each with their own private bathroom, huge loft with hardwood floors for an extra office, upstairs media room or homework area. Full unfinished basement for endless future expansion possibilities. Amenities will include pickleball courts, pool and cabana (currently under construction), and are located on the same street within easy walking distance of home. Ask us about incentives when using Toll Brothers Mortgage. 3D Virtual Tour is from decorated model home - NOT ACTUAL HOME, and features options/upgrades and improvements this home may not have.
Association Fees / Info
Hoa: Yes
Hoa Fees Frequency: Annually
Hoa Fees: 1200
Community Features: Homeowners Assoc, Pickleball, Pool, Sidewalks, Other
Association Fee Includes: Swim
Bathroom Info
Main Bathroom Level: 1
Halfbaths: 1
Total Baths: 6.00
Fullbaths: 5
Room Bedroom Features: Oversized Master
Bedroom Info
Beds: 5
Building Info
Habitable Residence: No
Business Info
Equipment: None
Exterior Features
Fence: None
Patio and Porch: Covered, Front Porch
Exterior Features: Rain Gutters
Road Surface Type: Asphalt, Paved
Pool Private: No
County: Cherokee - GA
Acres: 0.22
Pool Desc: None
Fees / Restrictions
Financial
Original Price: $944,058
Owner Financing: No
Garage / Parking
Parking Features: Driveway, Garage, Garage Door Opener, Garage Faces Front, Kitchen Level, Level Driveway
Green / Env Info
Green Building Ver Type: ENERGY STAR Certified Homes
Green Energy Generation: None
Handicap
Accessibility Features: None
Interior Features
Security Ftr: Carbon Monoxide Detector(s), Smoke Detector(s)
Fireplace Features: Factory Built, Gas Log, Glass Doors, Great Room
Levels: Two
Appliances: Dishwasher, Disposal, Double Oven, Gas Cooktop, Microwave, Range Hood, Self Cleaning Oven, Tankless Water Heater
Laundry Features: Electric Dryer Hookup, Laundry Room, Sink, Upper Level
Interior Features: Disappearing Attic Stairs, Double Vanity, Dry Bar, Entrance Foyer 2 Story, High Ceilings 9 ft Upper, High Ceilings 10 ft Lower, High Speed Internet, Recessed Lighting, Tray Ceiling(s), Walk-In Closet(s)
Flooring: Carpet, Ceramic Tile, Hardwood
Spa Features: None
Lot Info
Lot Size Source: Plans
Lot Features: Back Yard, Front Yard, Landscaped, Level, Wooded
Lot Size: 60x157x60x161
Misc
Property Attached: No
Home Warranty: Yes
Open House
Other
Other Structures: None
Property Info
Construction Materials: Brick Front, HardiPlank Type
Year Built: 2,024
Property Condition: Under Construction
Roof: Composition, Shingle
Property Type: Residential Detached
Style: Cottage, Craftsman, Traditional
Rental Info
Land Lease: No
Room Info
Kitchen Features: Eat-in Kitchen, Kitchen Island, Pantry Walk-In, Solid Surface Counters, View to Family Room
Room Master Bathroom Features: Double Vanity,Separate His/Hers,Shower Only
Room Dining Room Features: Butlers Pantry,Separate Dining Room
Special Features
Green Features: Appliances, HVAC, Water Heater
Special Listing Conditions: None
Special Circumstances: None
Sqft Info
Building Area Total: 3599
Building Area Source: Builder
Tax Info
Tax Year: 2,024
Tax Parcel Letter: 02N09B-00000-011-000
Unit Info
Utilities / Hvac
Cool System: Ceiling Fan(s), Central Air, Zoned
Electric: 110 Volts
Heating: Central, Forced Air, Natural Gas, Zoned
Utilities: Cable Available, Electricity Available, Natural Gas Available, Phone Available, Sewer Available, Underground Utilities, Water Available
Sewer: Public Sewer
Waterfront / Water
Water Body Name: None
Water Source: Public
Waterfront Features: None
Directions
Located off Earney Road in between Batesville and 140 HWY. Use 1010 Ridgeview Road for GPS if actual address is not located.Listing Provided courtesy of Toll Brothers Real Estate Inc.
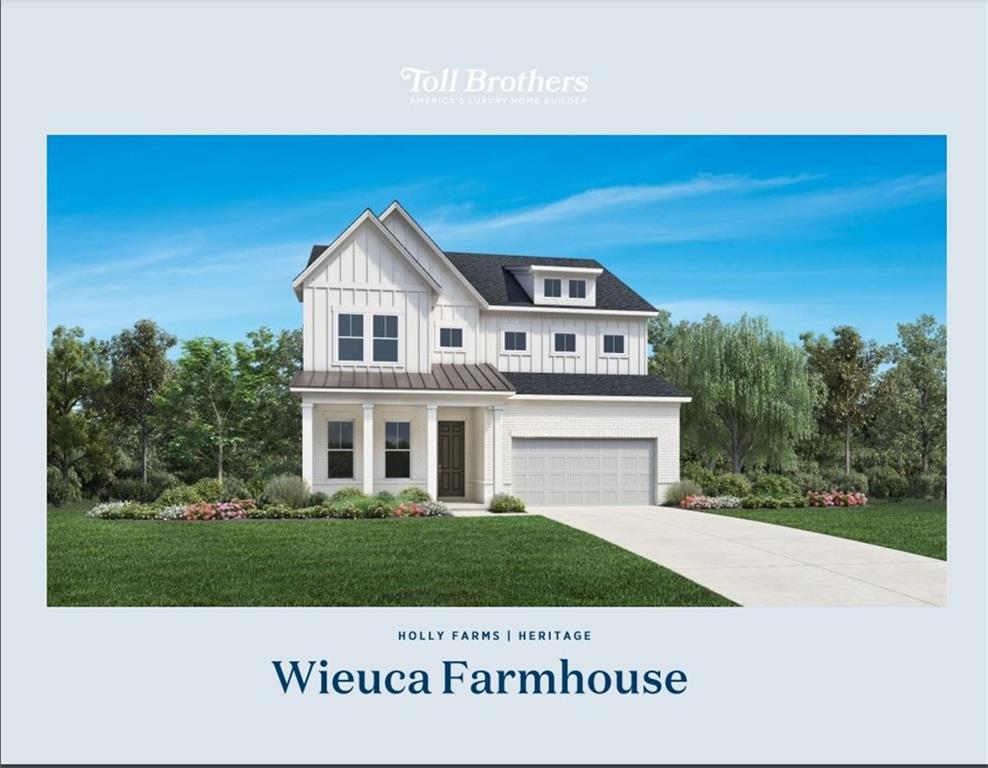
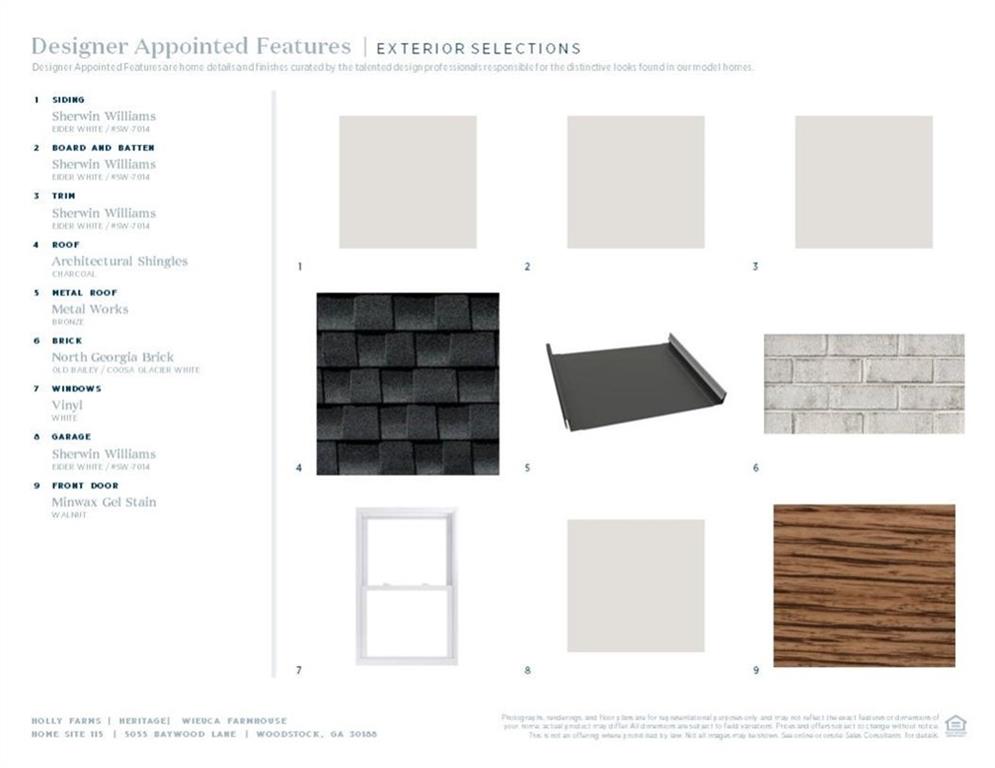
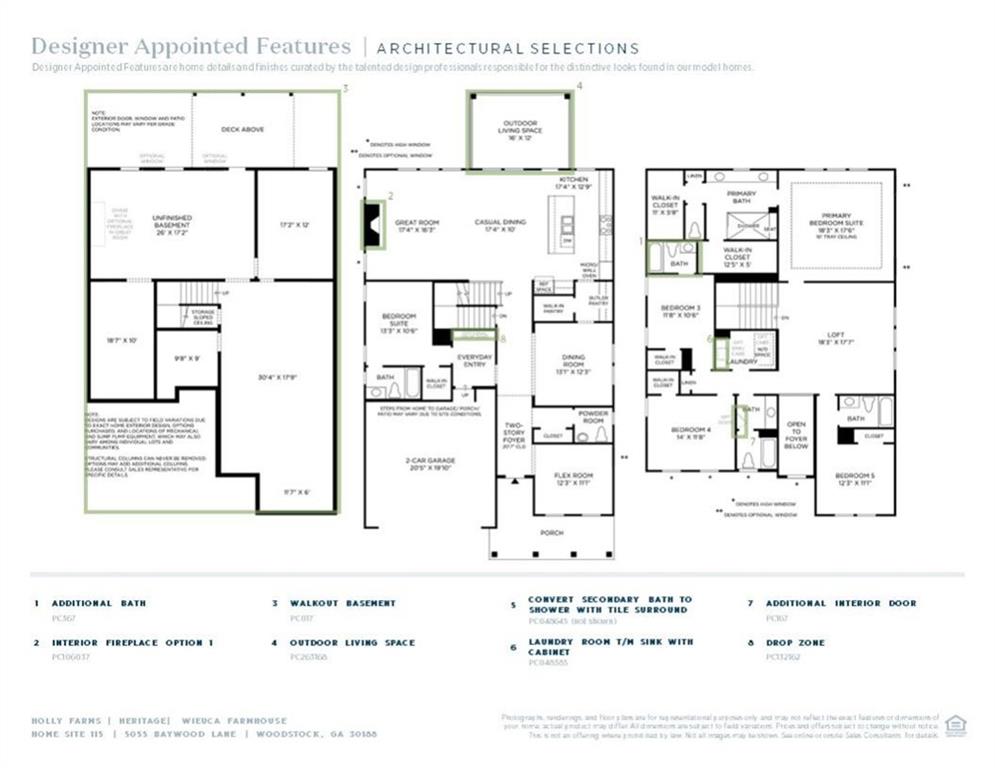
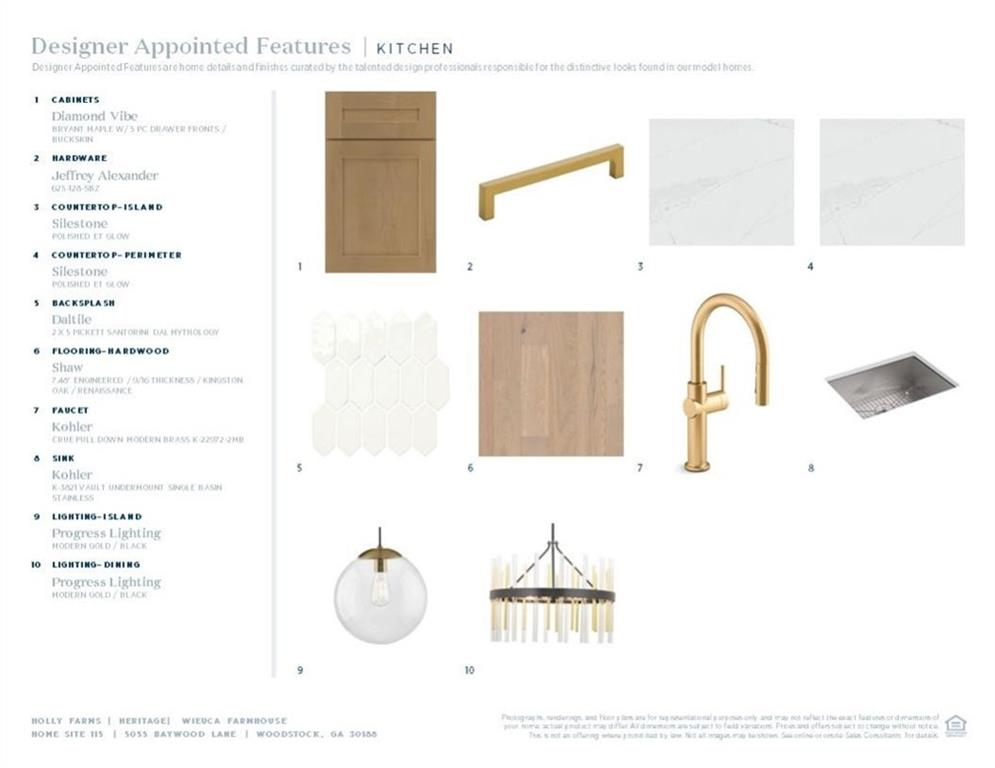
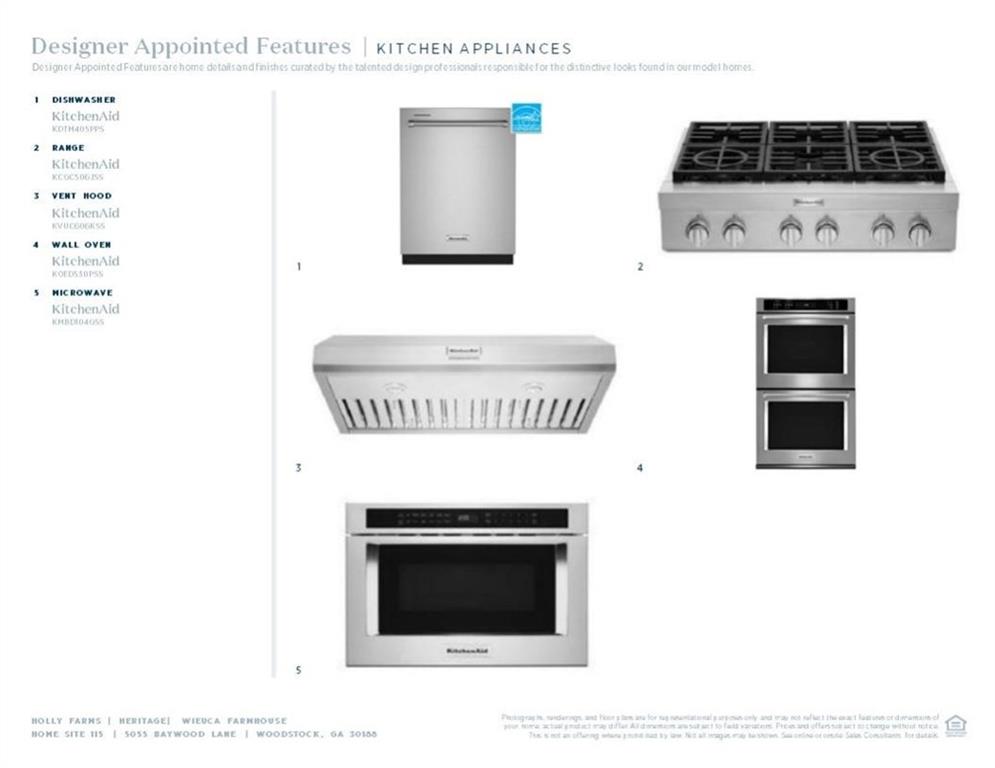
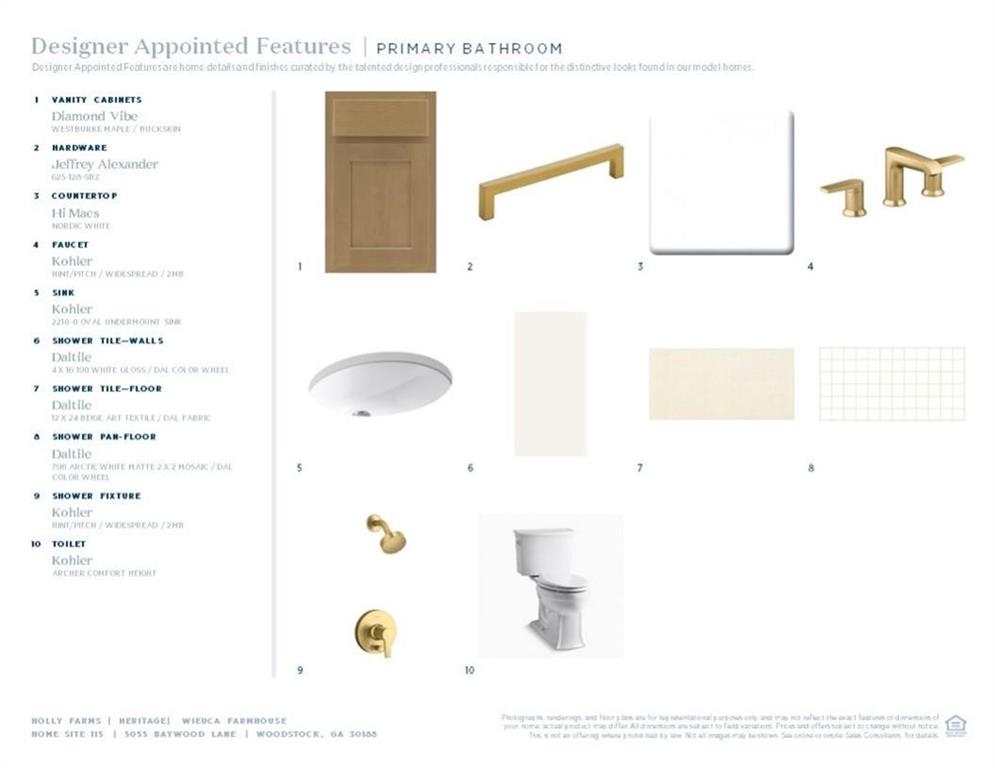
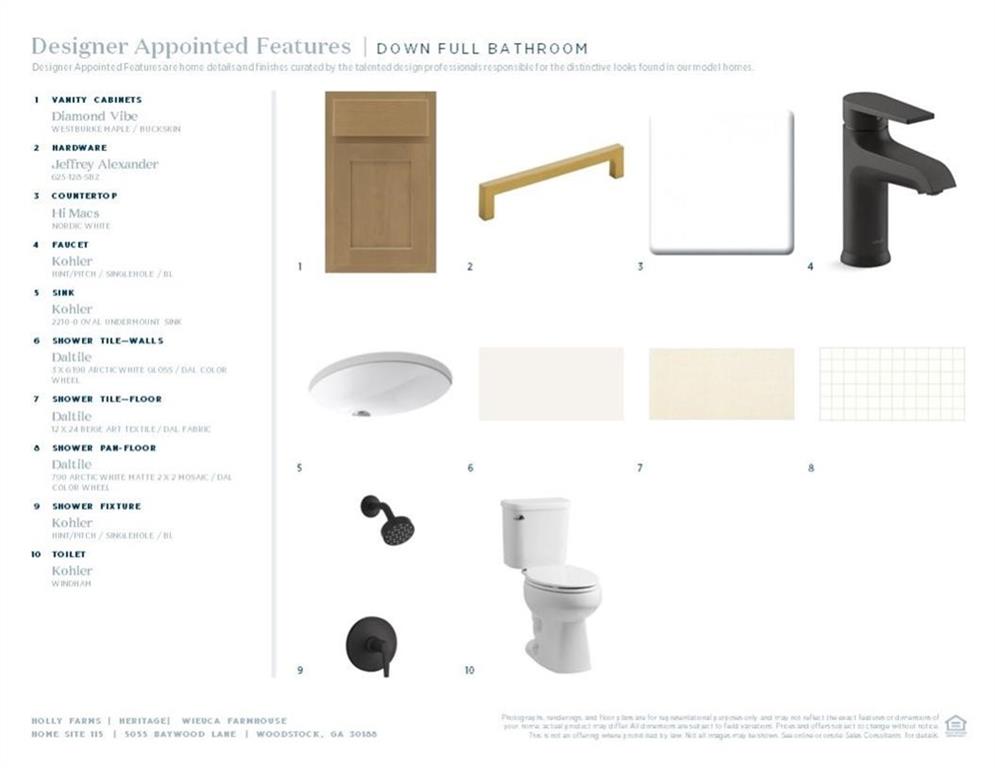
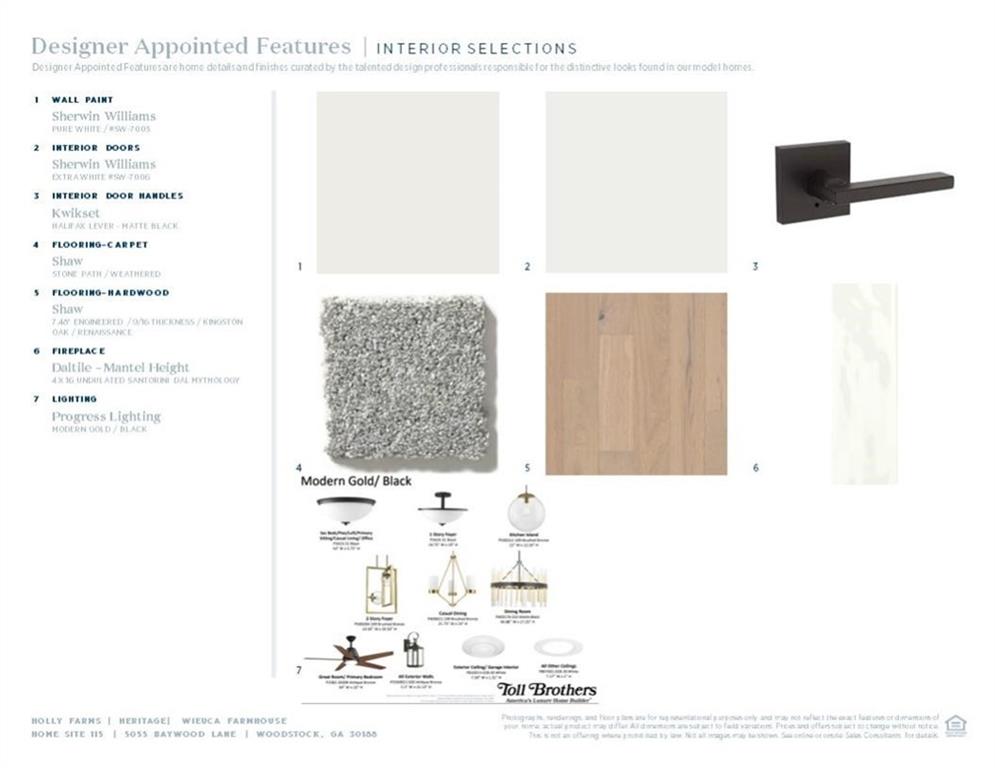
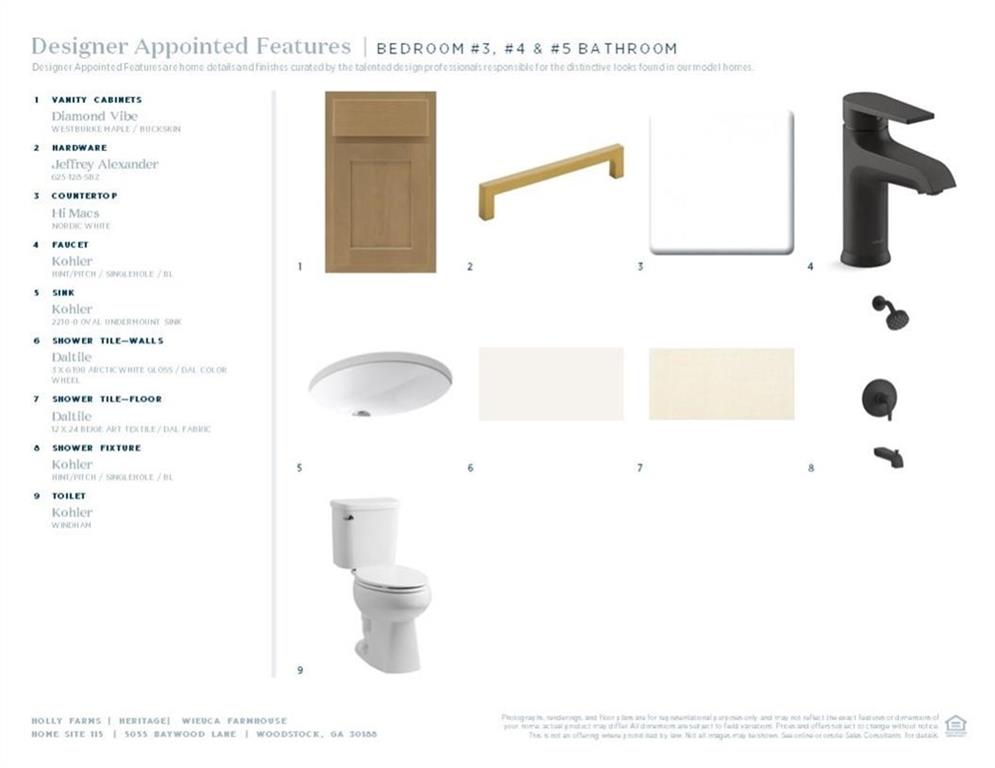
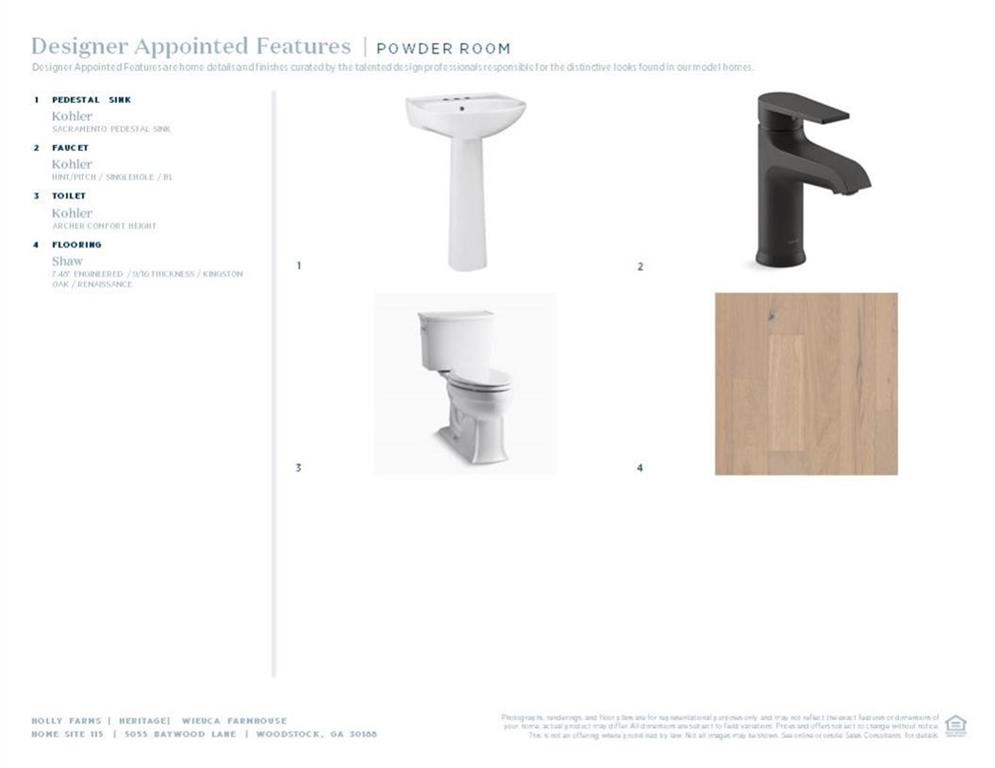
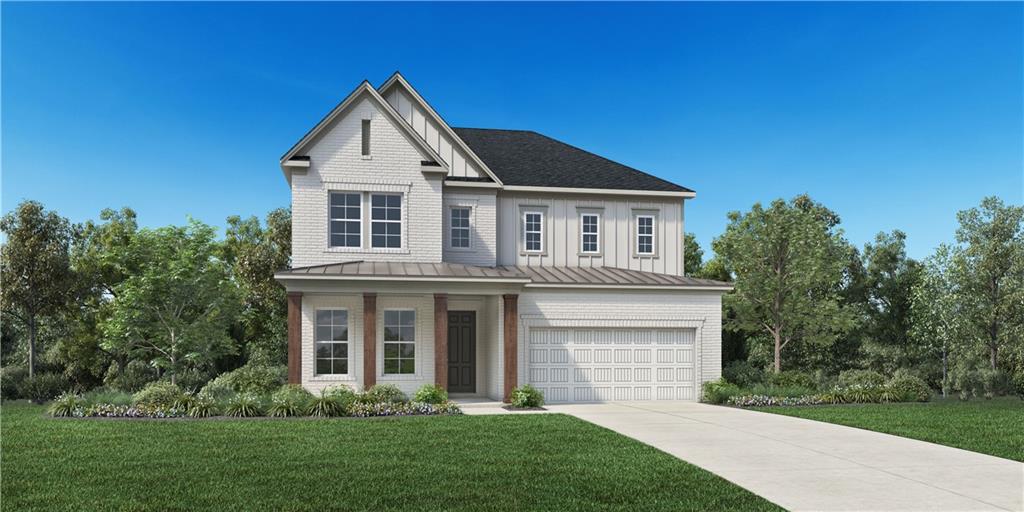
 MLS# 404665790
MLS# 404665790 