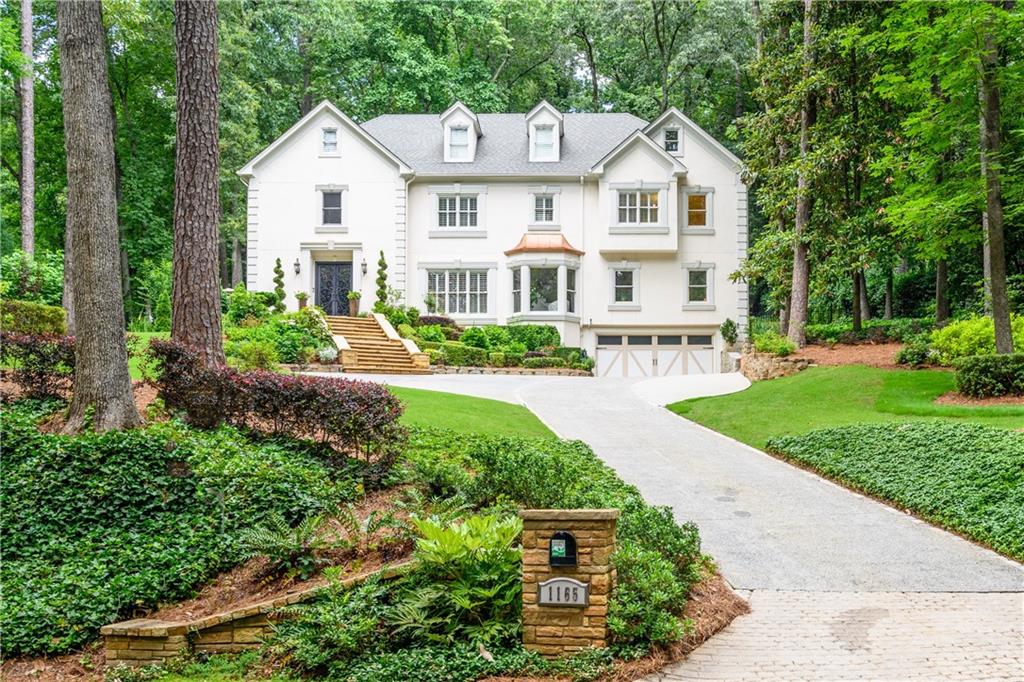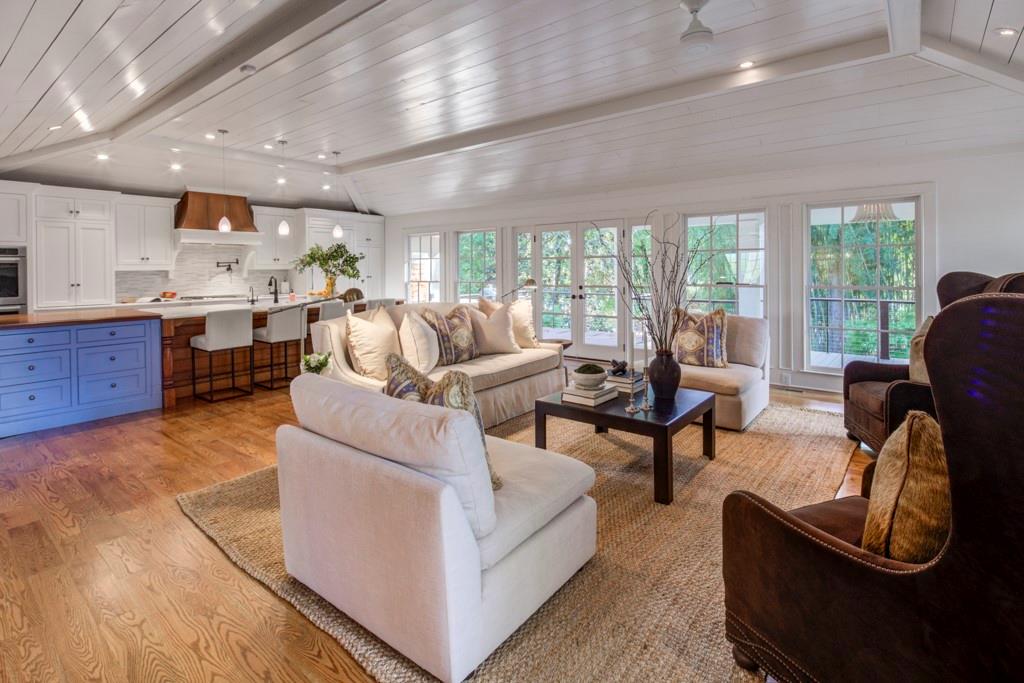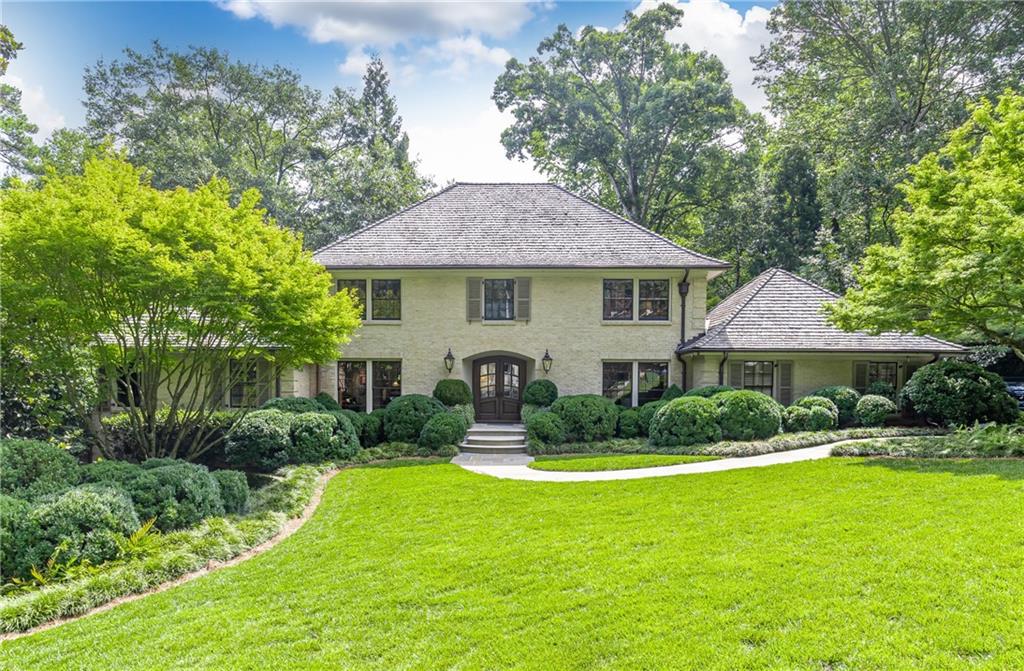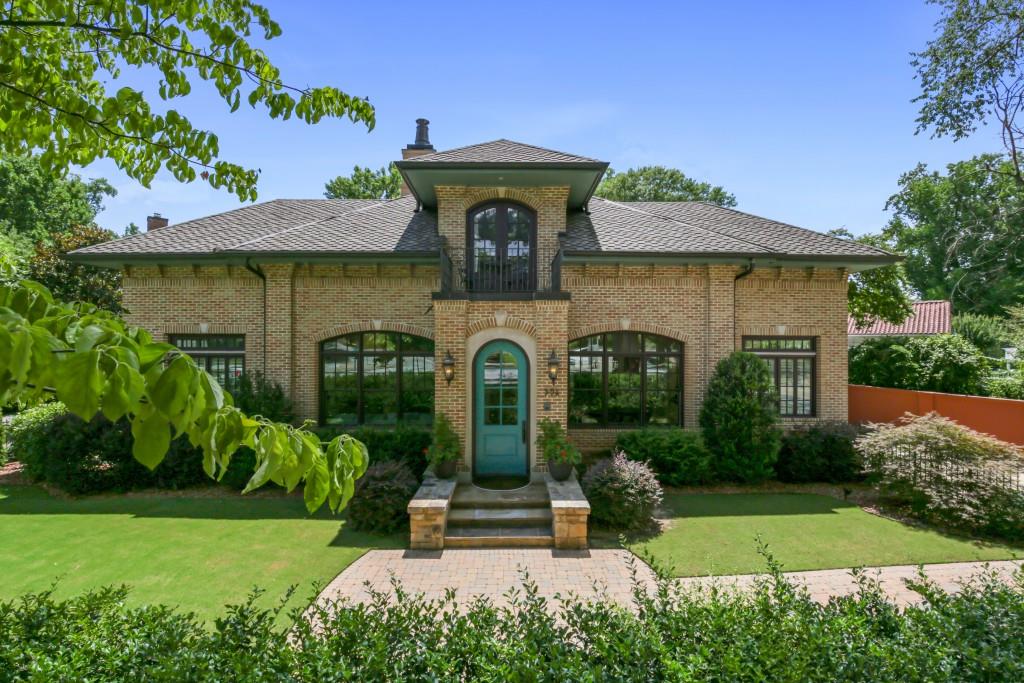Viewing Listing MLS# 384591231
Atlanta, GA 30319
- 5Beds
- 4Full Baths
- 1Half Baths
- N/A SqFt
- 1955Year Built
- 0.53Acres
- MLS# 384591231
- Residential
- Single Family Residence
- Active
- Approx Time on Market5 months, 26 days
- AreaN/A
- CountyFulton - GA
- Subdivision Historic Brookhaven
Overview
100K PRICE REDUCTION! Located in Historic Brookhaven, directly across the street fromCapital City Country Club, 78 West Brookhaven provides anexceptional opportunity for an unparalleled quality of life. Situated inthe heart of the neighborhood, this freshly painted 5 bedroom, 4.5bath home has beautiful, lush landscaping with stone walkwaysleading to the wide front porch with custom double front doors thatopen directly into the foyer area. Primary suite is located on the mainfloor with separate sitting area, his and hers dressing areas, laundryroom, renovated bath, wet room, double vanities, and a bonus ofhaving a television in the mirror to start your day off well-informed!Formal living room with fireplace and adjacent sunroom/office/formaldining room lends itself to a more traditional floorplan but step into theenormous open concept kitchen and den and be wowed by the morecontemporary feel of ship lapped walls, soaring ceiling, updatedlighting, built-in bookcases, fireplace, and butlers pantry. Renovatedkitchen has an abundance of cabinets and counterspace. Largecenter island is perfect for entertaining large groups. French doorsacross the back lead to a partially covered deck area with fireplaceand outdoor kitchen with Green Egg. Upstairs are three additionalsecondary bedrooms; two bedrooms share a jack and jill bath and thethird bedroom is ensuite. Small den area is perfect for television orstudy room. Full finished basement is equipped to be a full separateapartment/nanny suite with bedroom, full bath, kitchenette, livingroom with fireplace and laundry area. Basement has private exteriorentrance to backyard and garage. Garage 1 can accommodate 4 carsparked in a 2/2 configuration and Garage 2 is perfect for your golfcartand landscaping supplies. The backyard is completely fenced with flatgrass area and beautiful Koi filled fountain. This home has 5,192square feet of living space but can also provide easy one floor living ifdesired. Historic Brookhaven is characterized by wide tree linedstreets and sidewalks perfectly suited for walking, jogging and peoplewatching - step out your front door and step back into a life that isbecoming harder to find!
Association Fees / Info
Hoa: No
Community Features: Country Club, Near Shopping, Near Trails/Greenway, Park, Public Transportation, Sidewalks, Street Lights
Bathroom Info
Main Bathroom Level: 1
Halfbaths: 1
Total Baths: 5.00
Fullbaths: 4
Room Bedroom Features: In-Law Floorplan, Master on Main, Sitting Room
Bedroom Info
Beds: 5
Building Info
Habitable Residence: Yes
Business Info
Equipment: Irrigation Equipment
Exterior Features
Fence: Back Yard, Fenced, Wrought Iron
Patio and Porch: Covered, Deck, Patio
Exterior Features: Private Entrance, Private Yard
Road Surface Type: Asphalt
Pool Private: No
County: Fulton - GA
Acres: 0.53
Pool Desc: None
Fees / Restrictions
Financial
Original Price: $2,250,000
Owner Financing: Yes
Garage / Parking
Parking Features: Attached, Driveway, Garage, Garage Faces Side, Parking Pad
Green / Env Info
Green Energy Generation: None
Handicap
Accessibility Features: None
Interior Features
Security Ftr: Security Lights, Security System Leased, Smoke Detector(s)
Fireplace Features: Basement, Decorative, Family Room, Gas Log, Gas Starter
Levels: Three Or More
Appliances: Dishwasher, Disposal, Double Oven, Gas Cooktop, Microwave, Range Hood, Refrigerator, Self Cleaning Oven
Laundry Features: In Basement, Main Level
Interior Features: Bookcases, Crown Molding, Disappearing Attic Stairs, Entrance Foyer, Entrance Foyer 2 Story, High Ceilings 9 ft Upper, High Ceilings 10 ft Lower, His and Hers Closets, Tray Ceiling(s), Walk-In Closet(s), Wet Bar
Flooring: Carpet, Hardwood, Stone
Spa Features: None
Lot Info
Lot Size Source: Public Records
Lot Features: Back Yard, Front Yard, Landscaped, Level, Private, Wooded
Lot Size: x
Misc
Property Attached: No
Home Warranty: Yes
Open House
Other
Other Structures: Outdoor Kitchen
Property Info
Construction Materials: Stucco
Year Built: 1,955
Property Condition: Resale
Roof: Composition
Property Type: Residential Detached
Style: Traditional
Rental Info
Land Lease: Yes
Room Info
Kitchen Features: Breakfast Bar, Cabinets White, Kitchen Island, Second Kitchen, Stone Counters, View to Family Room
Room Master Bathroom Features: Double Vanity,Separate Tub/Shower,Soaking Tub
Room Dining Room Features: Separate Dining Room
Special Features
Green Features: None
Special Listing Conditions: None
Special Circumstances: None
Sqft Info
Building Area Total: 6192
Building Area Source: Owner
Tax Info
Tax Amount Annual: 24840
Tax Year: 2,023
Tax Parcel Letter: 17-0011-0004-004-9
Unit Info
Utilities / Hvac
Cool System: Central Air
Electric: 110 Volts
Heating: Central
Utilities: Cable Available, Electricity Available, Natural Gas Available, Phone Available, Sewer Available, Water Available
Sewer: Public Sewer
Waterfront / Water
Water Body Name: None
Water Source: Public
Waterfront Features: None
Directions
Please use GPS.Listing Provided courtesy of Beacham And Company
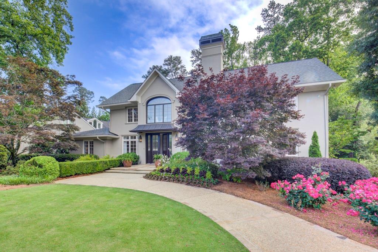
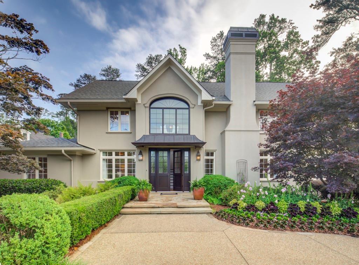
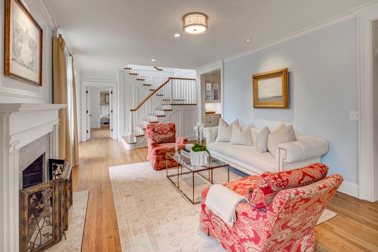
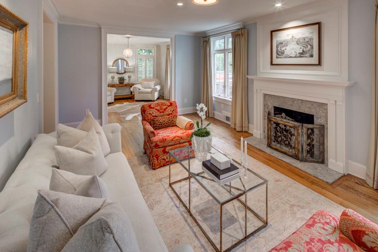
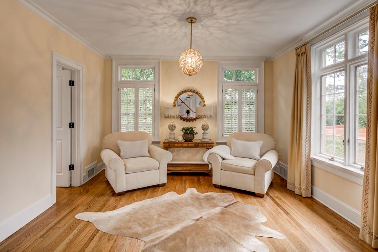
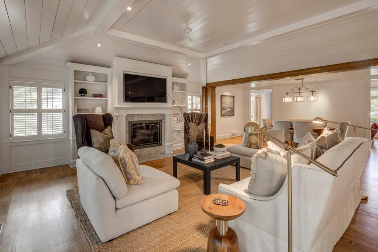
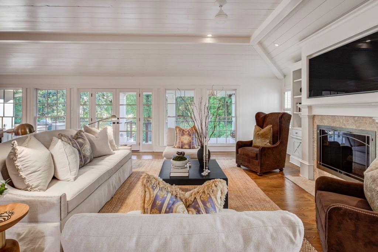
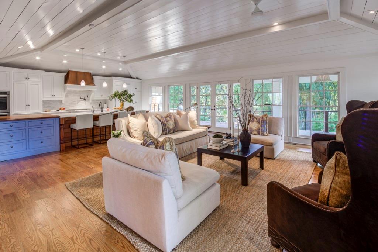
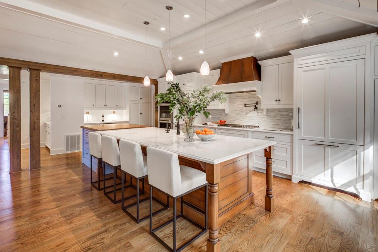
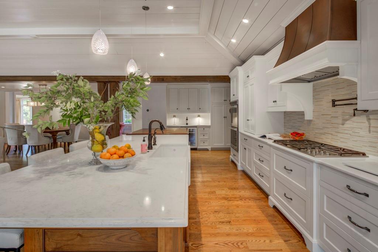
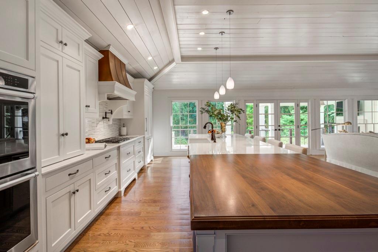
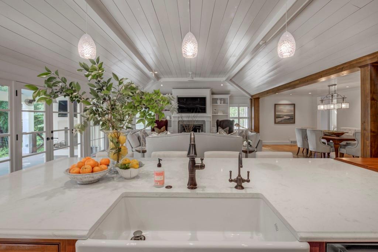
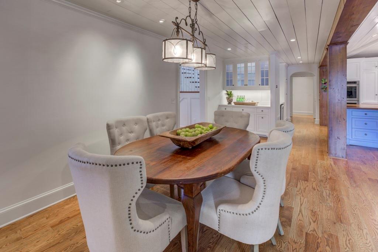
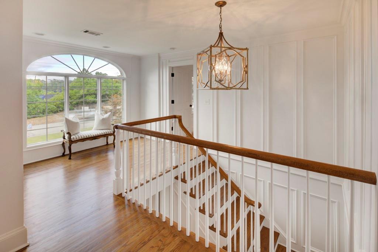
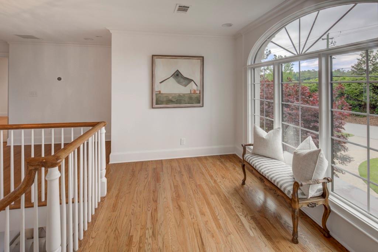
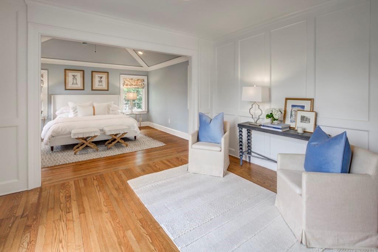
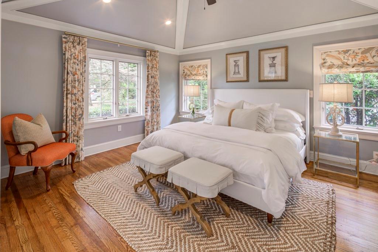
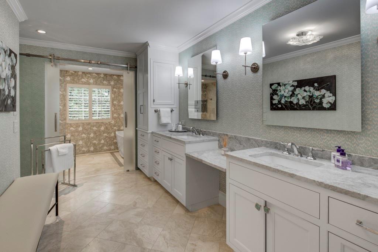
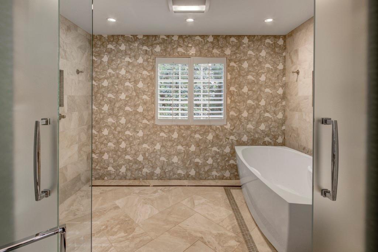
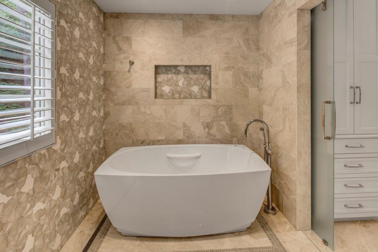
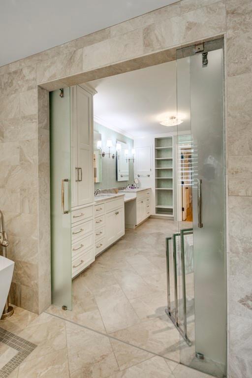
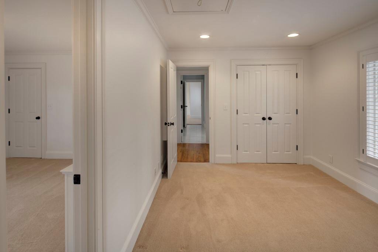
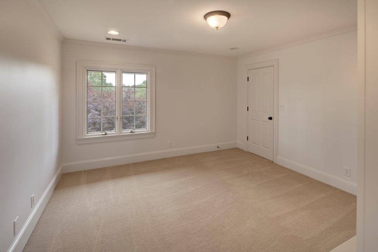
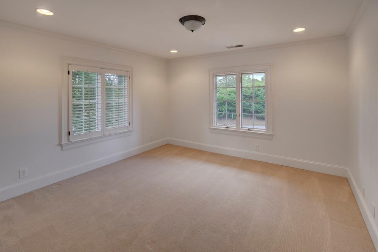
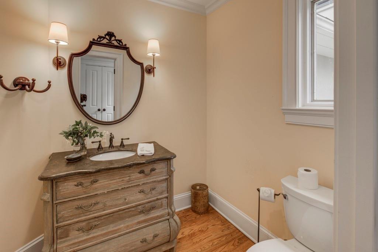
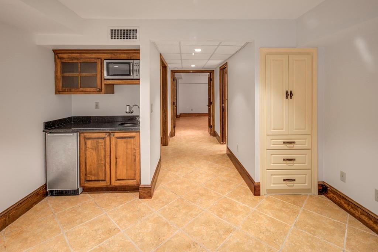
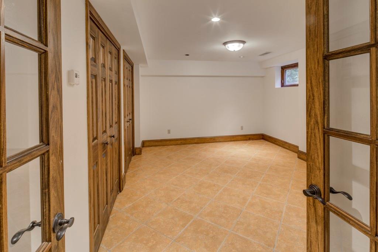
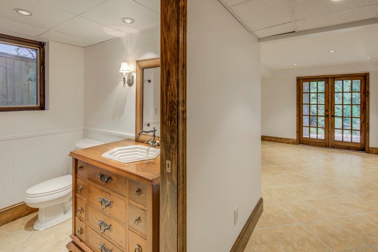
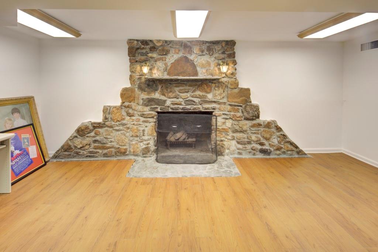
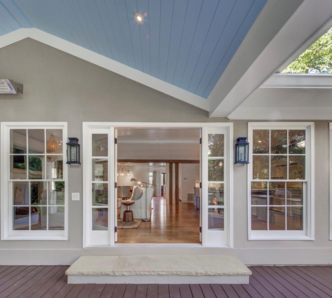
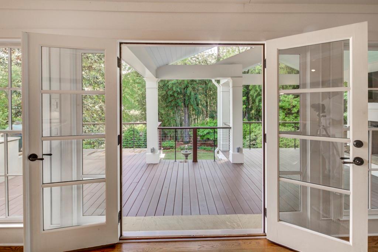
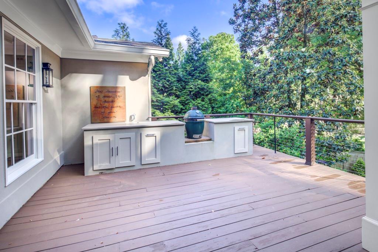
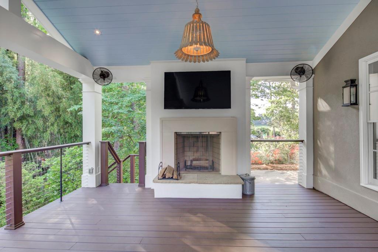
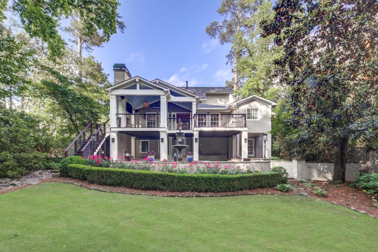
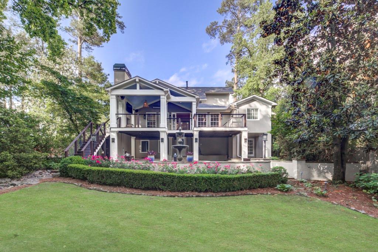
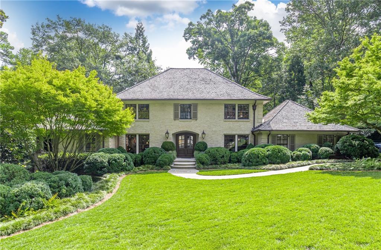
 MLS# 407911711
MLS# 407911711 