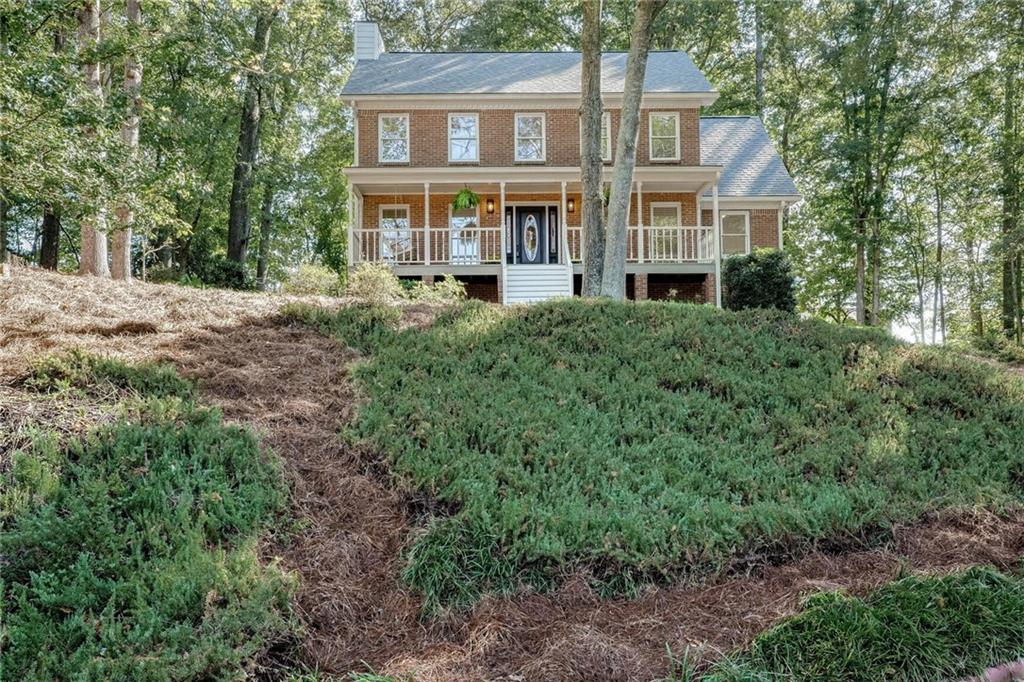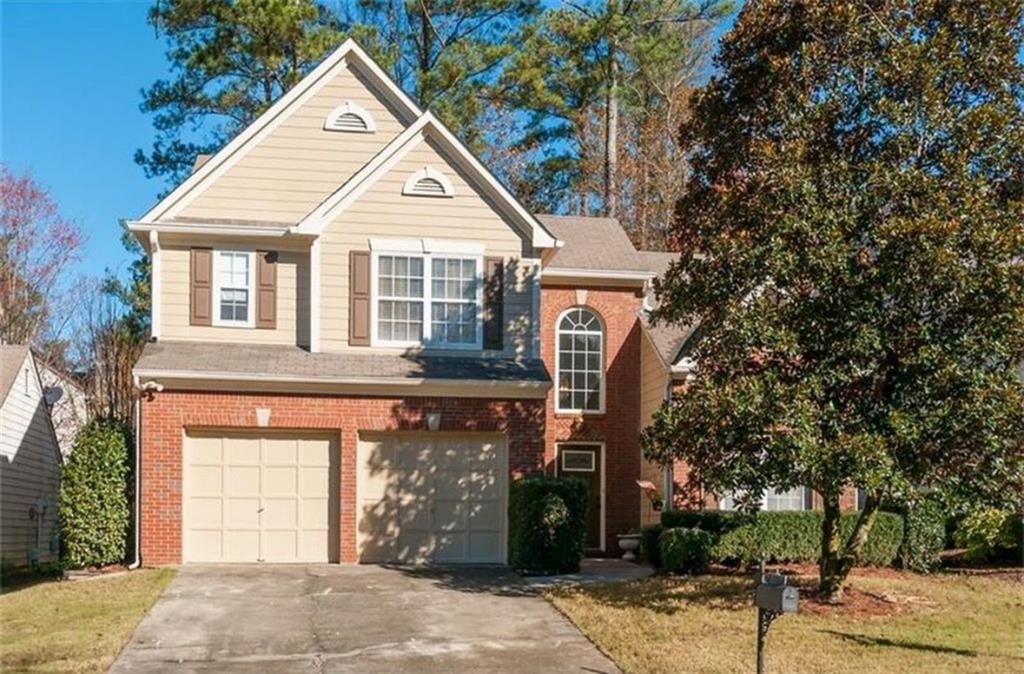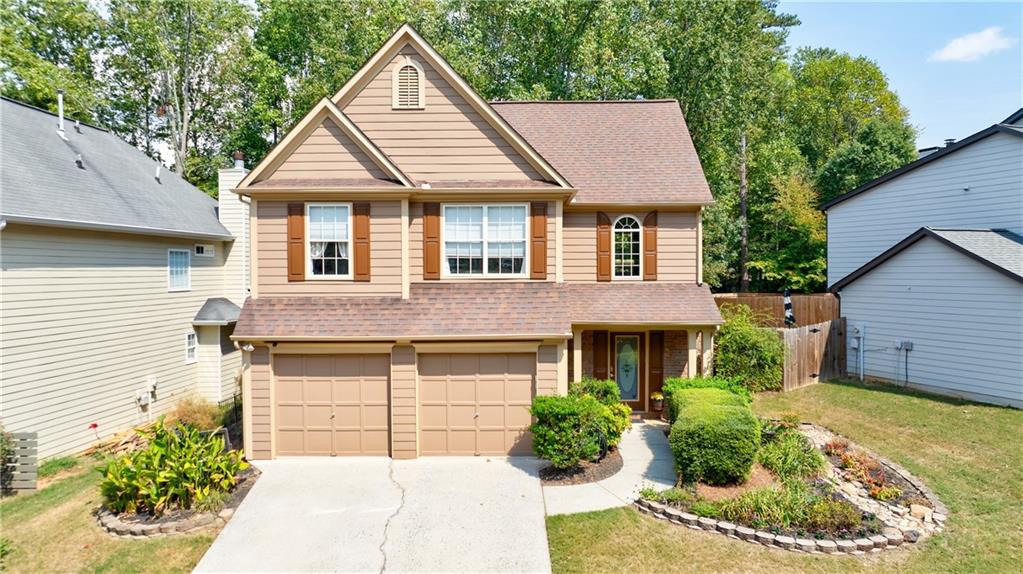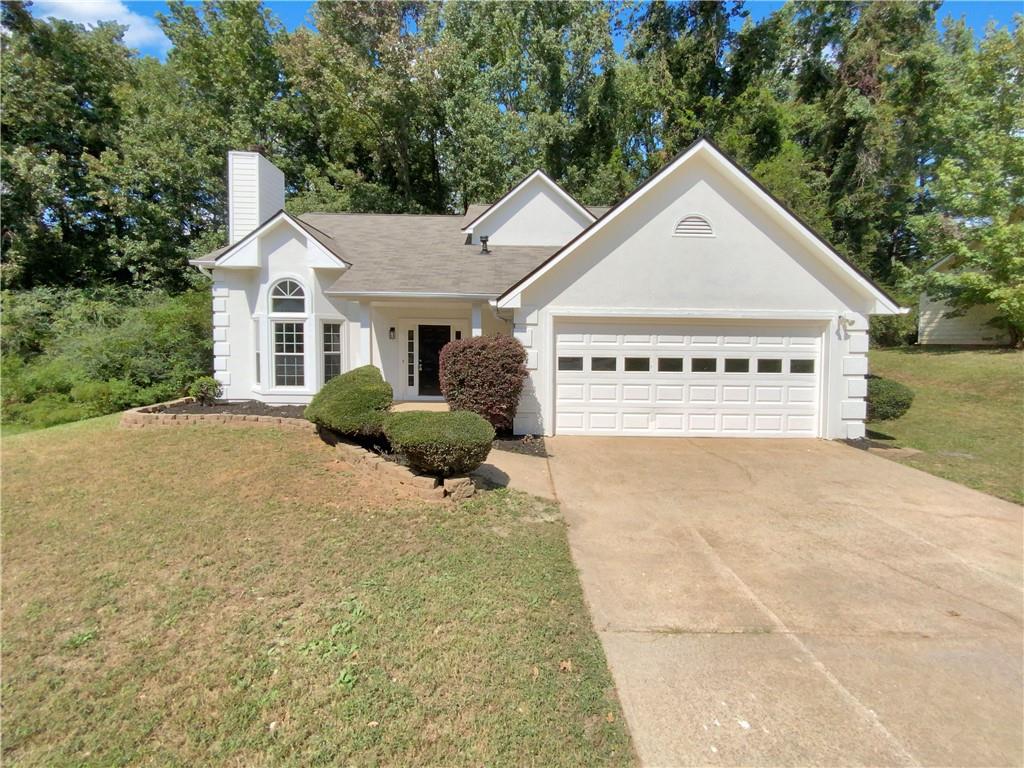Viewing Listing MLS# 384186119
Alpharetta, GA 30004
- 3Beds
- 2Full Baths
- 1Half Baths
- N/A SqFt
- 1998Year Built
- 0.39Acres
- MLS# 384186119
- Residential
- Single Family Residence
- Active
- Approx Time on Market5 months, 30 days
- AreaN/A
- CountyForsyth - GA
- Subdivision Holleybrooke
Overview
PRICE IMPROVEMENT! We invite you to explore this newly renovated home, located in the highly sought-after community of Holleybrooke! The 3BR/2.5BA ranch home on a finished basement, nestled on a large lot, offers an inviting and open floorplan with tons of natural light. As you step through the front door, you will instantly feel at home with the formal dining room welcoming you. This leads to a renovated chefs kitchen, overlooking the breakfast eat-in area and family room with a fireplace. The primary bedroom with ensuite bath and spaciously sized walk-in closet is located on the main level, providing both convenience and privacy. Downstairs, you'll find a spacious recreational room, two additional bedrooms, a full bathroom, laundry room and ample storage/unfinished space that can be transformed into additional rooms customizable to your personal preferences. In addition to this, there is a nicely sized deck overlooking a large fenced backyard that offers numerous possibilities for relaxation and entertainment. Some of the recent upgrades to this home include a brand new roof, new flooring and carpet throughout, brand new stainless steel appliances, new fixtures & granite countertops throughout, fresh interior and exterior paint inside & out, and more! Located in a great neighborhood with an award-winning school district and just minutes from Halcyon, Avalon, Downtown Alpharetta, Hwy 400 & more, you dont want to miss this opportunity!
Association Fees / Info
Hoa: Yes
Hoa Fees Frequency: Annually
Hoa Fees: 415
Community Features: Sidewalks, Street Lights
Bathroom Info
Main Bathroom Level: 1
Halfbaths: 1
Total Baths: 3.00
Fullbaths: 2
Room Bedroom Features: Master on Main
Bedroom Info
Beds: 3
Building Info
Habitable Residence: Yes
Business Info
Equipment: None
Exterior Features
Fence: Back Yard
Patio and Porch: Deck
Exterior Features: Lighting
Road Surface Type: None
Pool Private: No
County: Forsyth - GA
Acres: 0.39
Pool Desc: None
Fees / Restrictions
Financial
Original Price: $560,000
Owner Financing: Yes
Garage / Parking
Parking Features: Garage
Green / Env Info
Green Energy Generation: None
Handicap
Accessibility Features: None
Interior Features
Security Ftr: None
Fireplace Features: Brick
Levels: Two
Appliances: Dishwasher, Gas Range, Microwave, Refrigerator
Laundry Features: In Hall
Interior Features: Double Vanity, Walk-In Closet(s)
Flooring: Carpet, Laminate
Spa Features: None
Lot Info
Lot Size Source: Public Records
Lot Features: Back Yard, Front Yard
Lot Size: x
Misc
Property Attached: No
Home Warranty: Yes
Open House
Other
Other Structures: None
Property Info
Construction Materials: Brick Front, Vinyl Siding
Year Built: 1,998
Property Condition: Updated/Remodeled
Roof: Composition
Property Type: Residential Detached
Style: Ranch
Rental Info
Land Lease: Yes
Room Info
Kitchen Features: Breakfast Room, Cabinets White, Eat-in Kitchen, Kitchen Island, Other Surface Counters, Pantry, View to Family Room
Room Master Bathroom Features: Double Vanity,Separate Tub/Shower,Soaking Tub
Room Dining Room Features: Separate Dining Room
Special Features
Green Features: None
Special Listing Conditions: None
Special Circumstances: None
Sqft Info
Building Area Total: 2254
Building Area Source: Public Records
Tax Info
Tax Amount Annual: 3821
Tax Year: 2,023
Tax Parcel Letter: 042-000-228
Unit Info
Utilities / Hvac
Cool System: Ceiling Fan(s), Central Air
Electric: None
Heating: Central, Forced Air
Utilities: Cable Available, Electricity Available, Natural Gas Available, Phone Available, Sewer Available, Water Available
Sewer: Public Sewer
Waterfront / Water
Water Body Name: None
Water Source: Public
Waterfront Features: None
Directions
GPS FriendlyListing Provided courtesy of 8th & Oak Realty
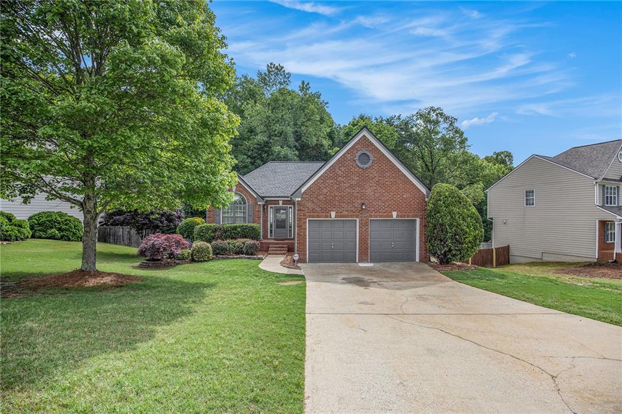

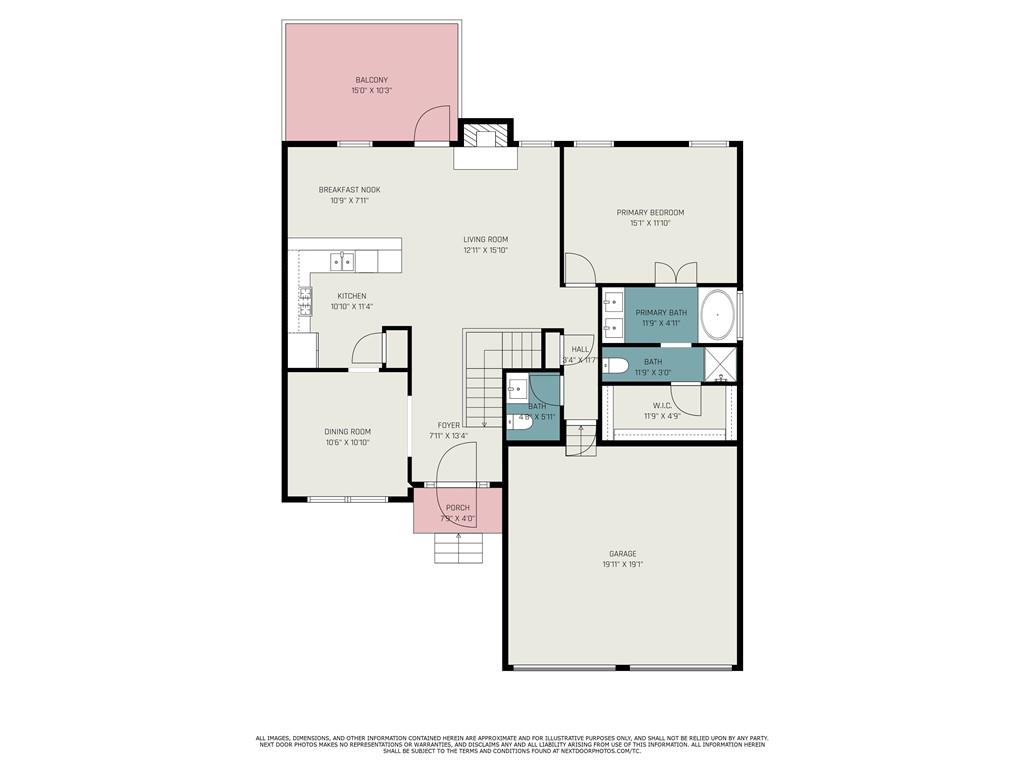

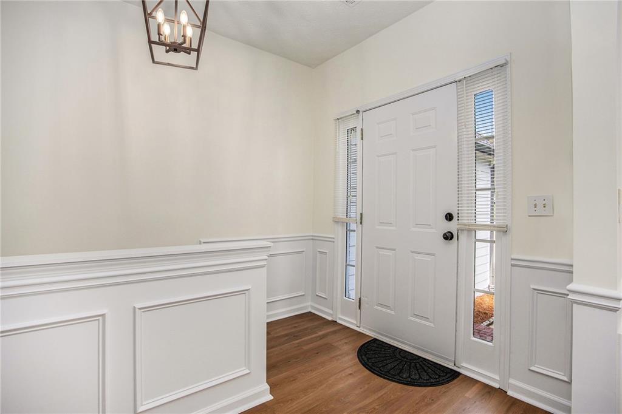

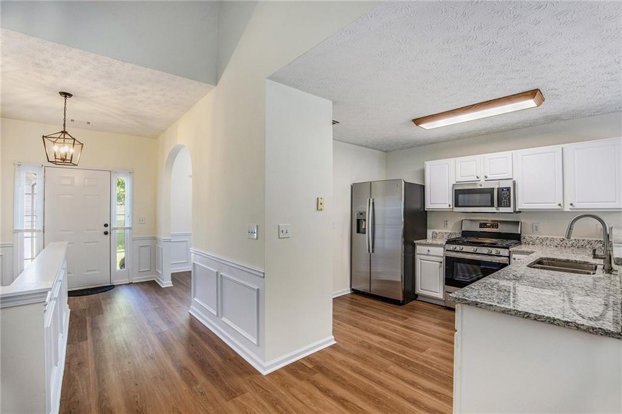
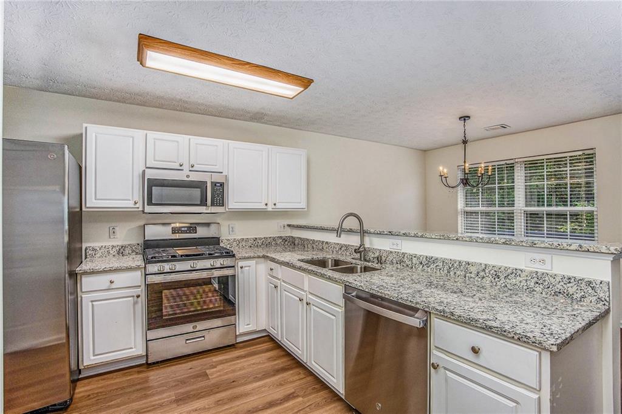
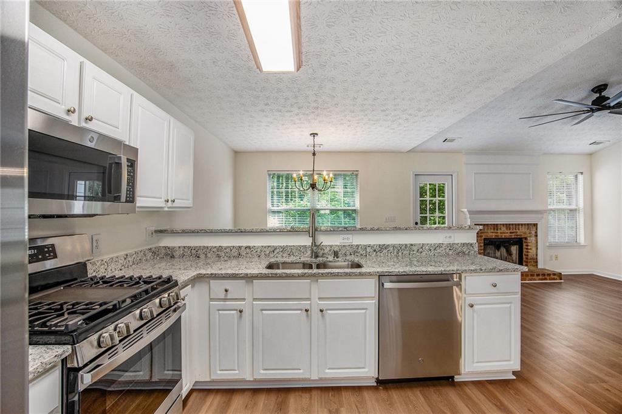
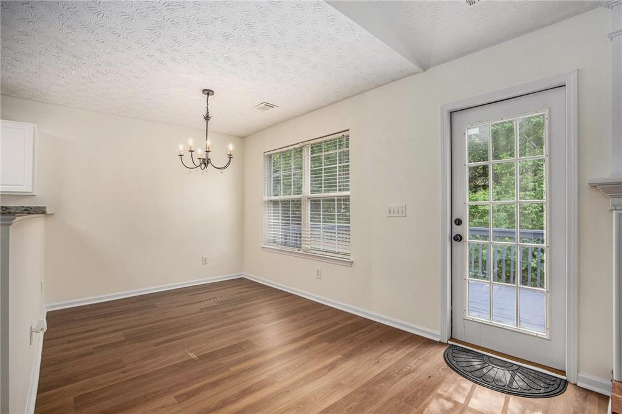
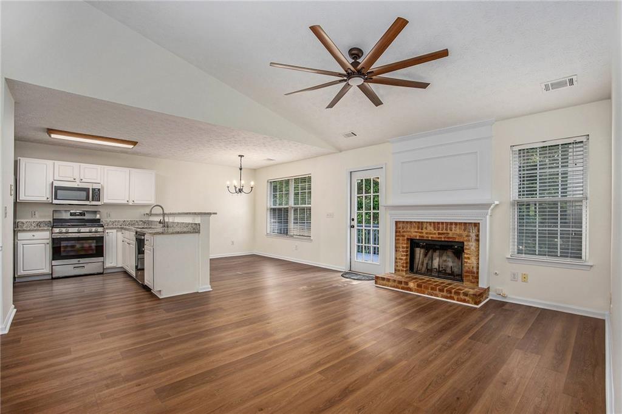

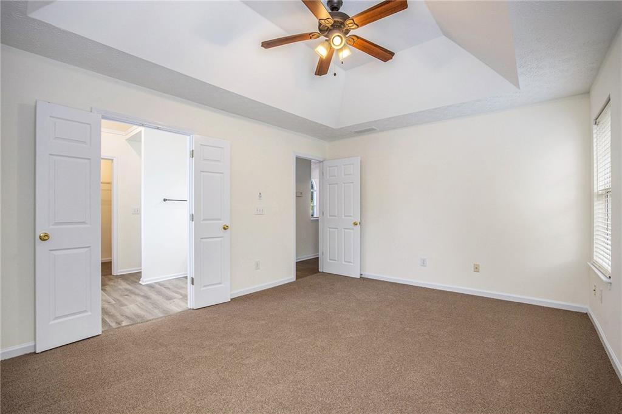



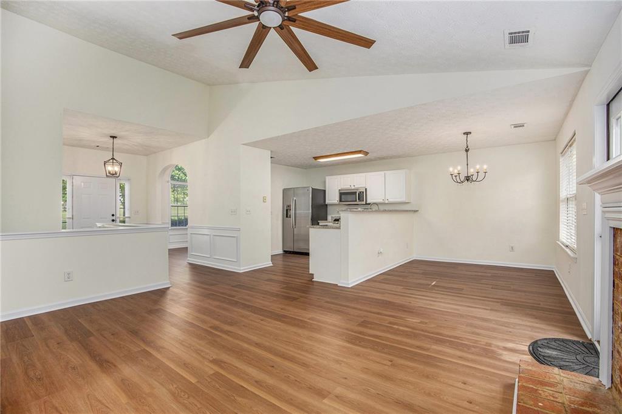


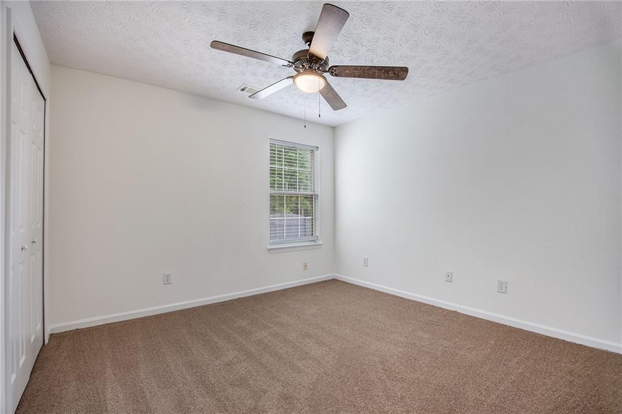

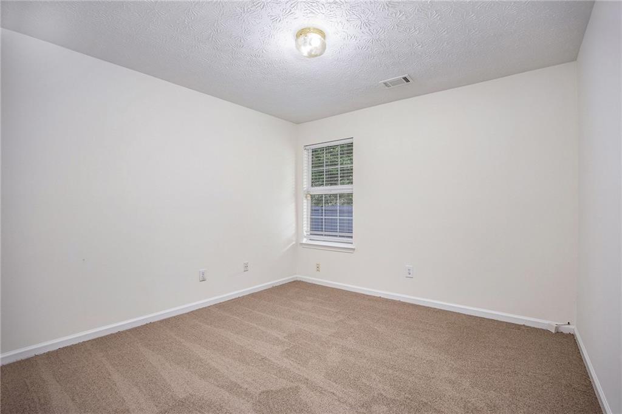
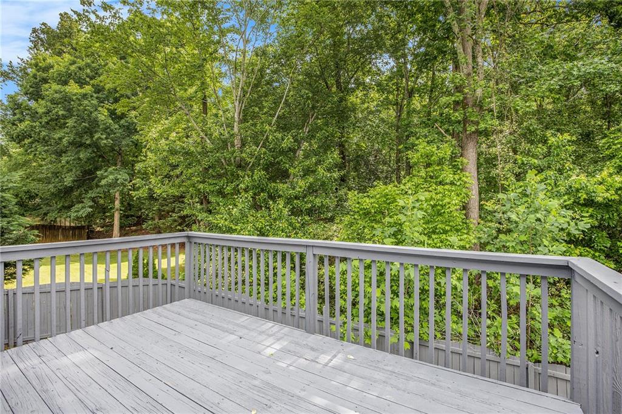
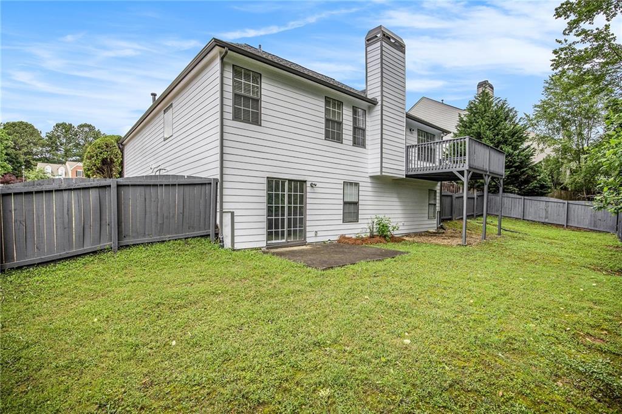
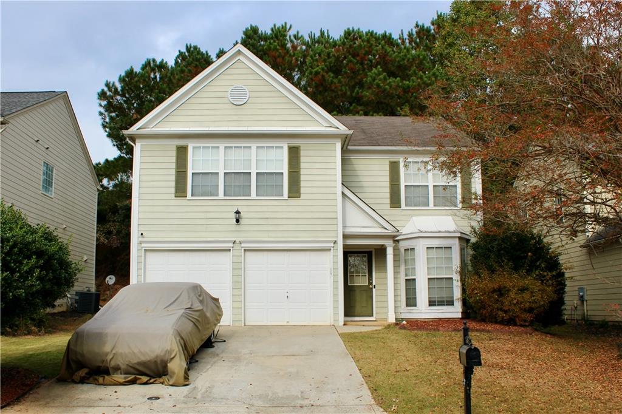
 MLS# 409874091
MLS# 409874091 