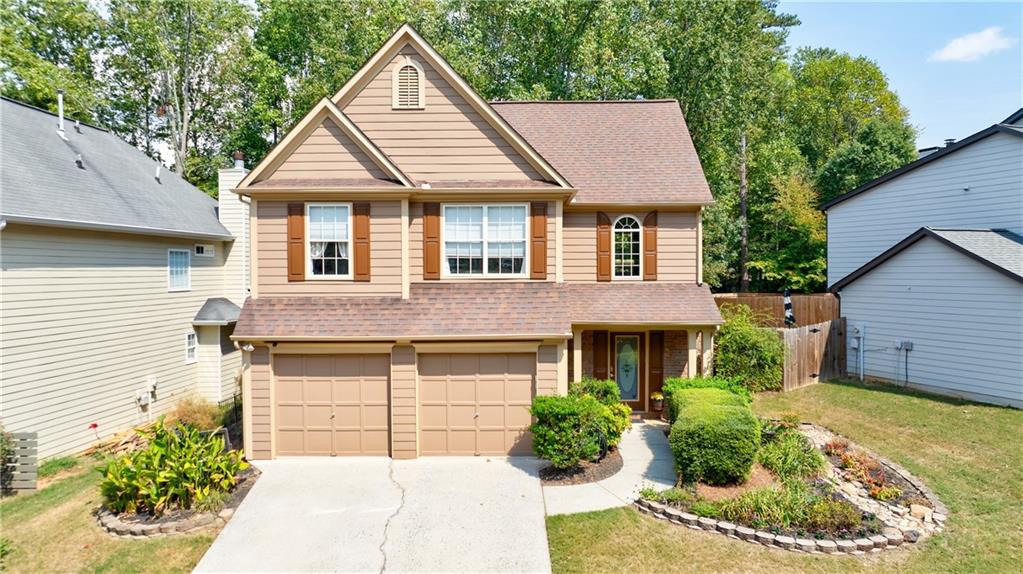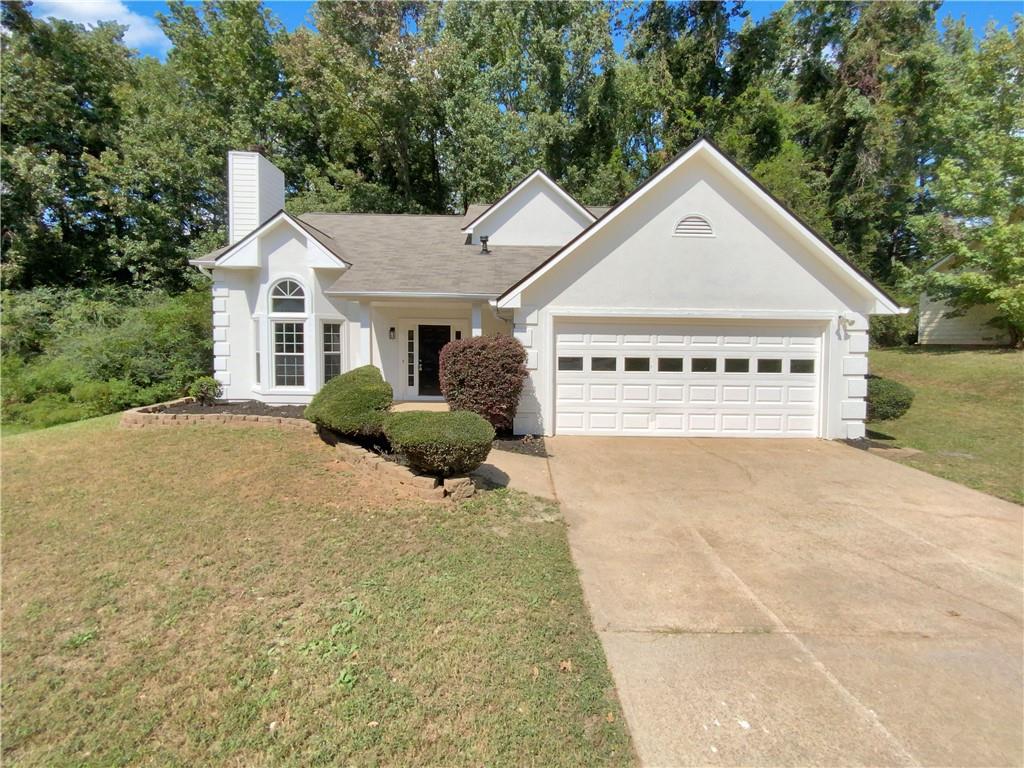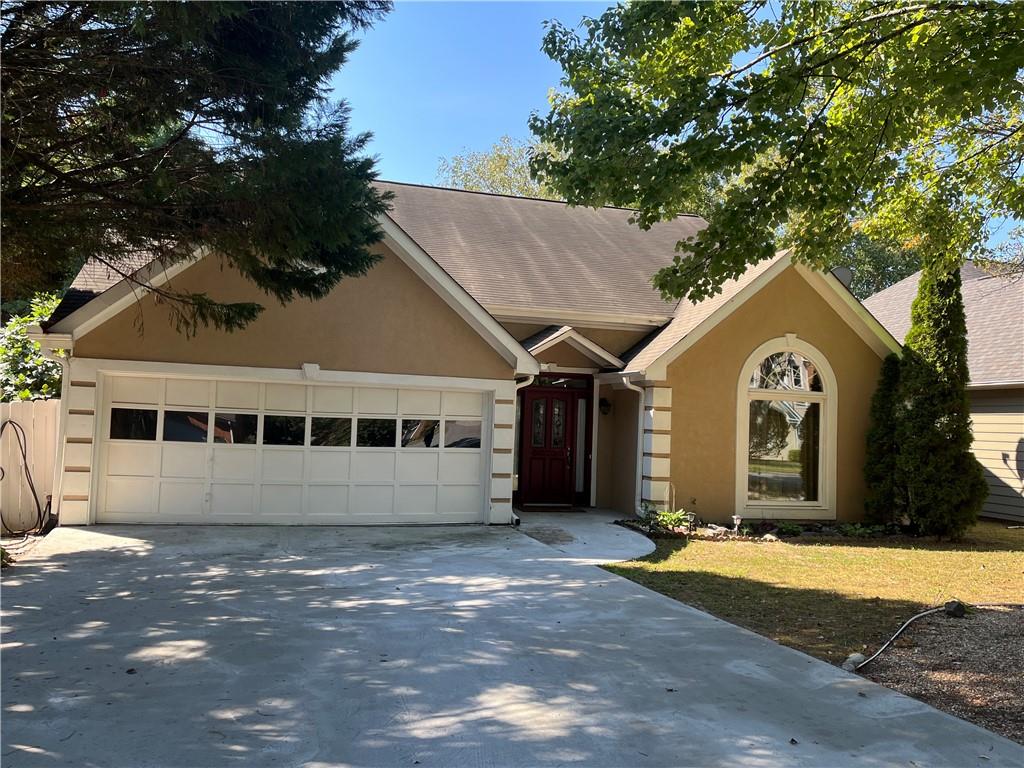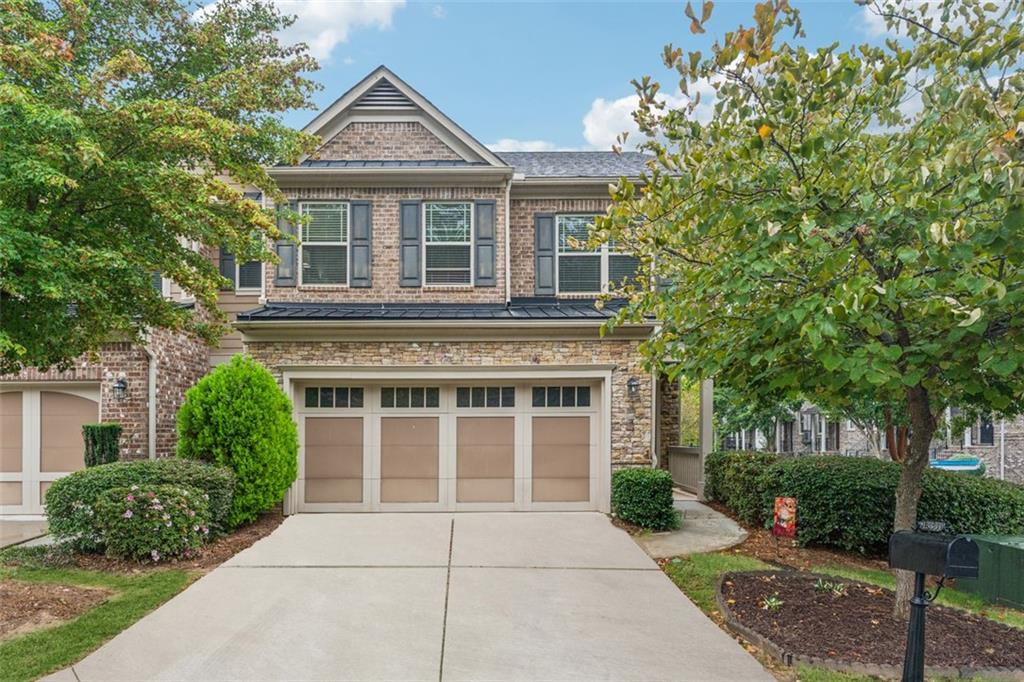Viewing Listing MLS# 409874091
Alpharetta, GA 30005
- 3Beds
- 2Full Baths
- 1Half Baths
- N/A SqFt
- 1998Year Built
- 0.17Acres
- MLS# 409874091
- Residential
- Single Family Residence
- Active
- Approx Time on Market9 days
- AreaN/A
- CountyFulton - GA
- Subdivision Wellington Park
Overview
Alpharetta location! Chattahoochee High district! Features of this home include: The foyer welcomes you into the beautiful 2 story light infused family room with gas fire place. A separate dining room with wains coting making it great for entertaining! Kitchen has stained cabinets with glass accents and granite counter tops. Primary suite has dramatic vaulted ceiling. Master bath includes a double sink vanity and garden tub, separate shower and private commode room. Bedrooms 2 & 3 are spacious, have ample closets. Highly sought after North Fulton and Alpharetta schools. Minutes to Park, shopping and restaurants. Easy access to 141 and 400.
Association Fees / Info
Hoa Fees: 1025
Hoa: No
Hoa Fees Frequency: Annually
Community Features: Pool, Sidewalks, Street Lights, Tennis Court(s)
Hoa Fees Frequency: Annually
Association Fee Includes: Maintenance Grounds, Swim, Tennis
Bathroom Info
Halfbaths: 1
Total Baths: 3.00
Fullbaths: 2
Room Bedroom Features: None
Bedroom Info
Beds: 3
Building Info
Habitable Residence: No
Business Info
Equipment: None
Exterior Features
Fence: None
Patio and Porch: Front Porch, Patio
Exterior Features: None
Road Surface Type: Concrete
Pool Private: No
County: Fulton - GA
Acres: 0.17
Pool Desc: None
Fees / Restrictions
Financial
Original Price: $453,000
Owner Financing: No
Garage / Parking
Parking Features: Attached, Garage, Garage Door Opener, Garage Faces Front, Level Driveway
Green / Env Info
Green Energy Generation: None
Handicap
Accessibility Features: None
Interior Features
Security Ftr: None
Fireplace Features: Factory Built
Levels: Two
Appliances: Dishwasher, Disposal, Electric Oven, Gas Water Heater
Laundry Features: In Hall, Lower Level
Interior Features: Double Vanity, Entrance Foyer
Flooring: Carpet, Ceramic Tile, Hardwood, Vinyl
Spa Features: None
Lot Info
Lot Size Source: Public Records
Lot Features: Front Yard, Level, Open Lot
Lot Size: x
Misc
Property Attached: No
Home Warranty: No
Open House
Other
Other Structures: None
Property Info
Construction Materials: Concrete, Frame
Year Built: 1,998
Property Condition: Resale
Roof: Composition
Property Type: Residential Detached
Style: Colonial, Craftsman
Rental Info
Land Lease: No
Room Info
Kitchen Features: Breakfast Room, Cabinets Stain, Pantry, Solid Surface Counters
Room Master Bathroom Features: Double Vanity,Separate Tub/Shower,Soaking Tub
Room Dining Room Features: Separate Dining Room
Special Features
Green Features: None
Special Listing Conditions: None
Special Circumstances: Sold As/Is, Other
Sqft Info
Building Area Total: 1868
Building Area Source: Public Records
Tax Info
Tax Amount Annual: 2165
Tax Year: 2,023
Tax Parcel Letter: 11-0770-0311-229-4
Unit Info
Num Units In Community: 1
Utilities / Hvac
Cool System: Central Air, Electric
Electric: None
Heating: Central, Heat Pump, Natural Gas
Utilities: Cable Available, Electricity Available, Natural Gas Available, Phone Available, Sewer Available, Water Available
Sewer: Public Sewer
Waterfront / Water
Water Body Name: None
Water Source: Public
Waterfront Features: None
Directions
141N, left on McGinnis Ferry, left on Sargent Road to second exit at the traffic circle onto Crossington Rd. Turn left onto Barrigton Ln, turn right onto Bentham Ct, turn right onto Chippenham CTListing Provided courtesy of Keller Williams Realty Atlanta Partners
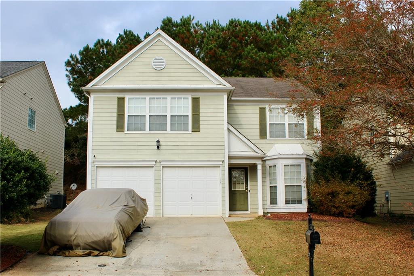
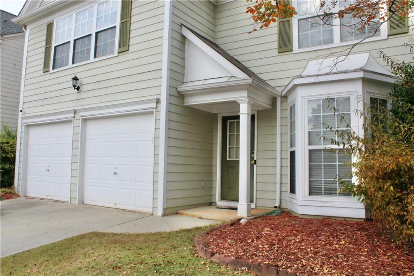
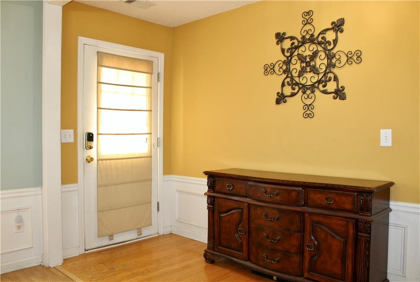
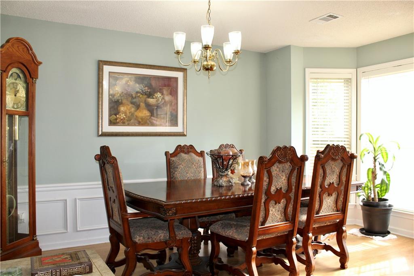
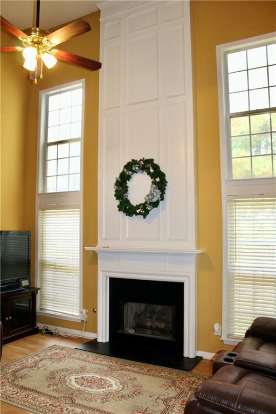
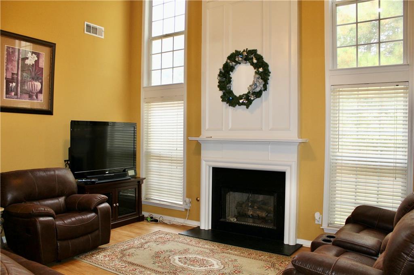
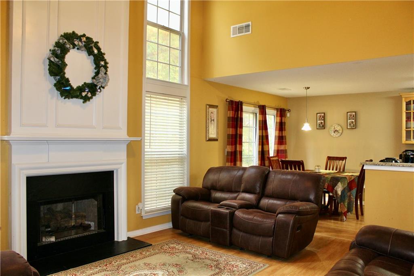
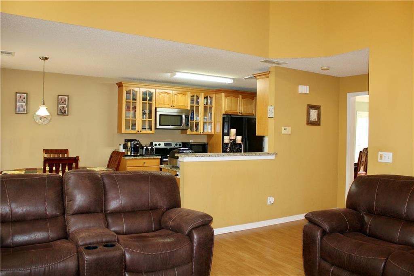
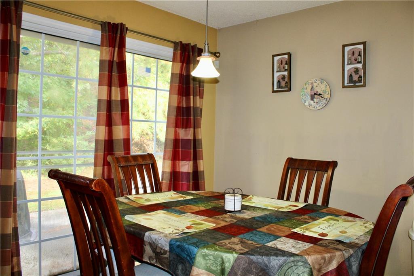
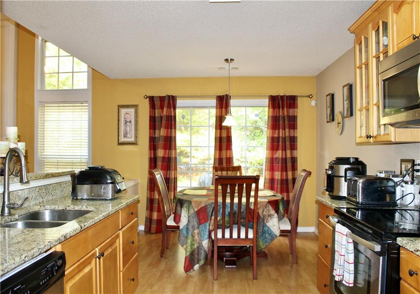
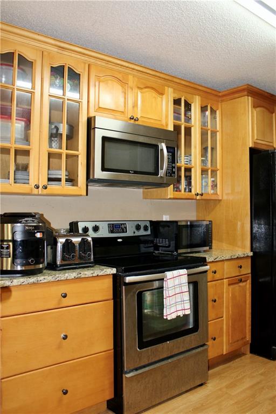
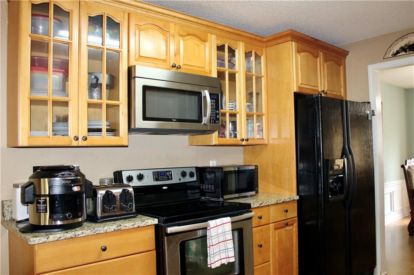
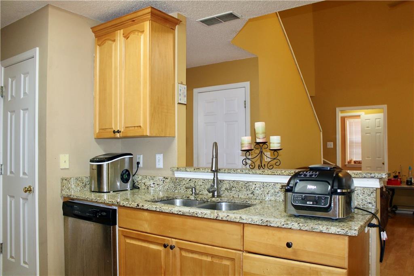
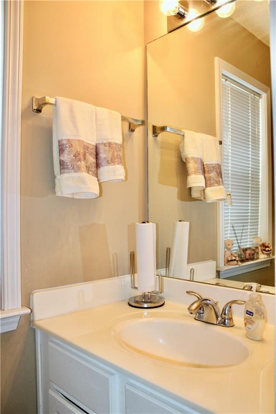
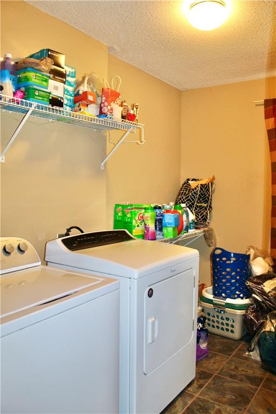
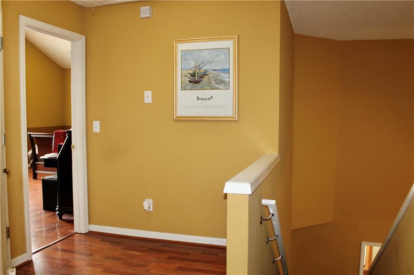
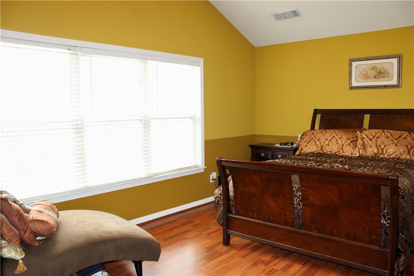
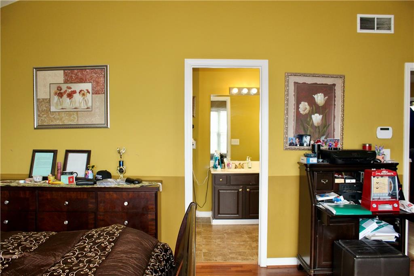
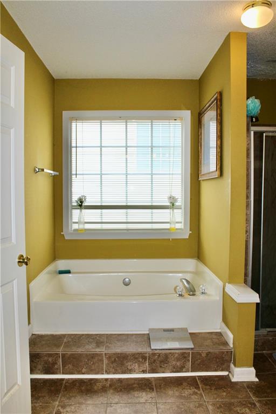
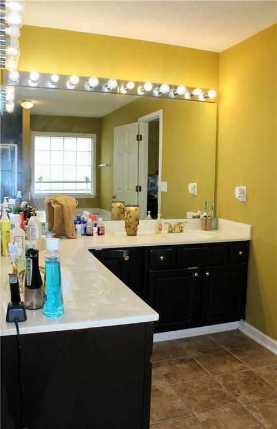
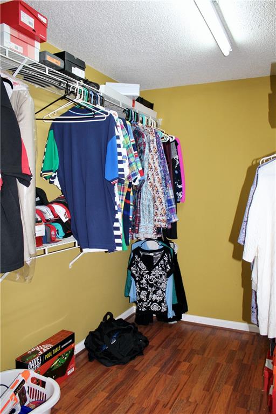
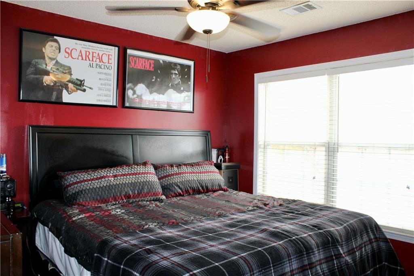
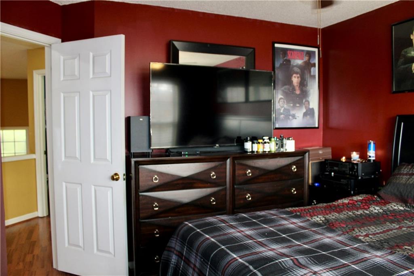
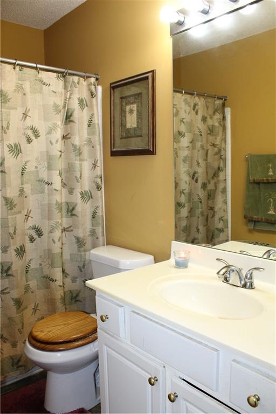
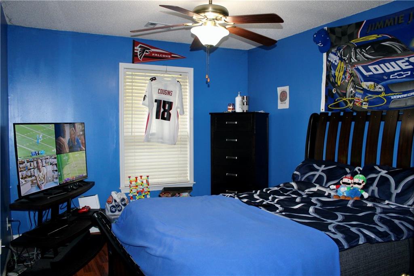
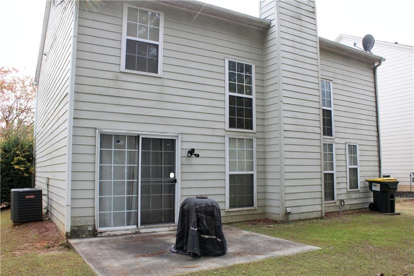
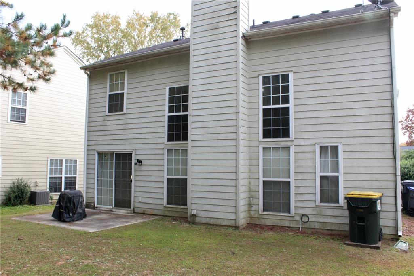
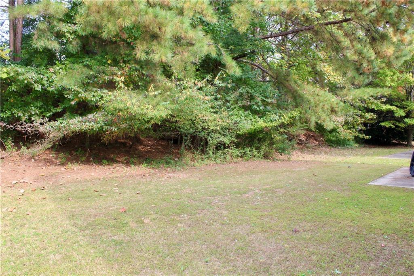
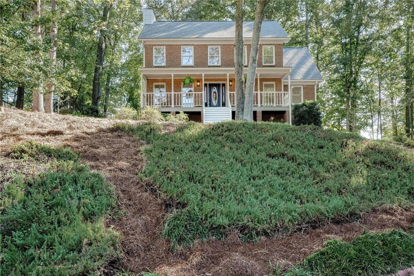
 MLS# 407399352
MLS# 407399352 