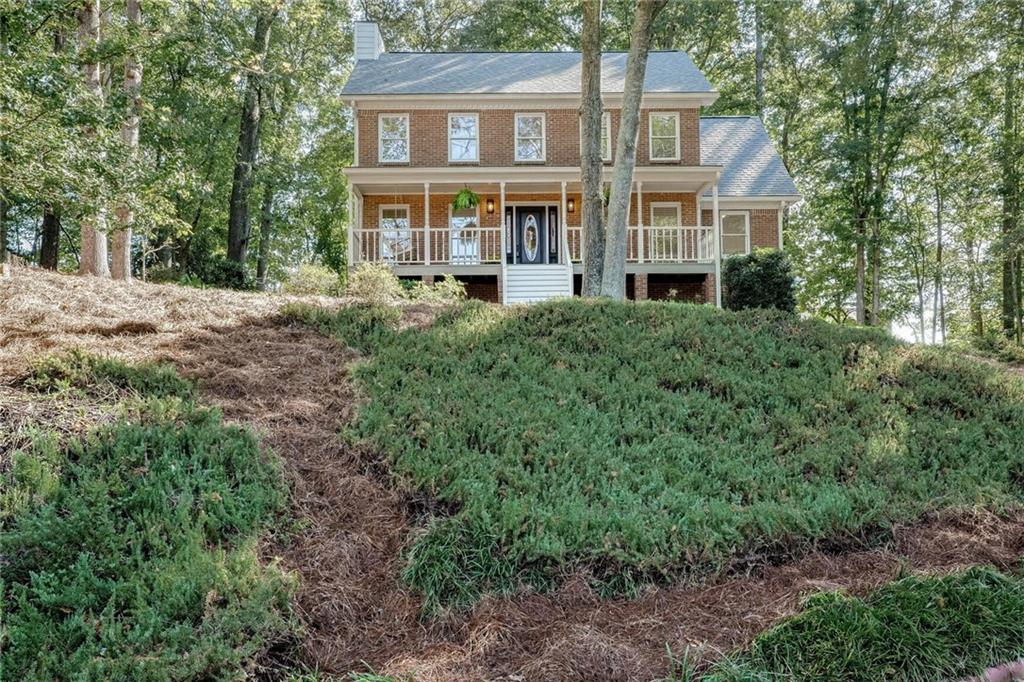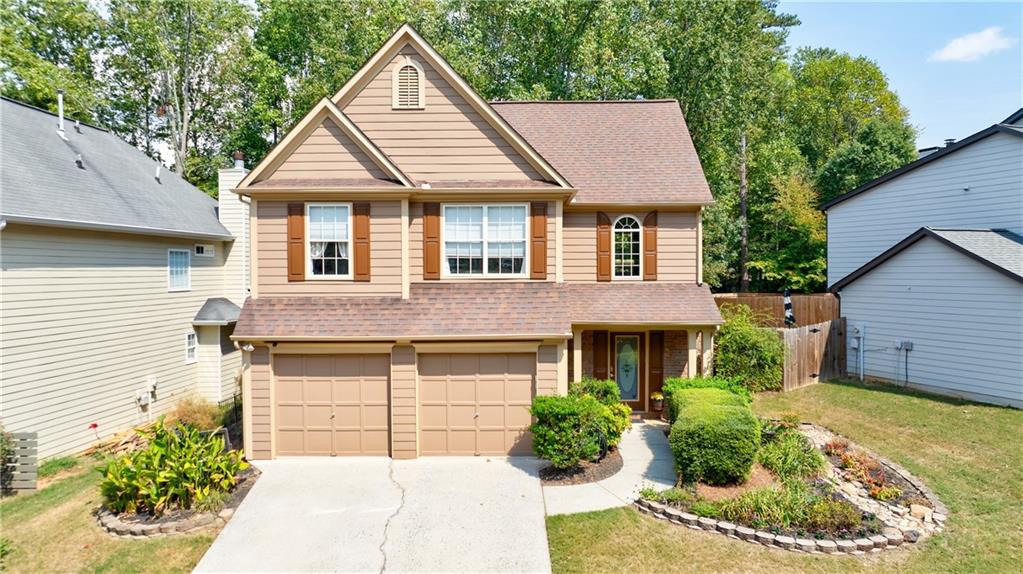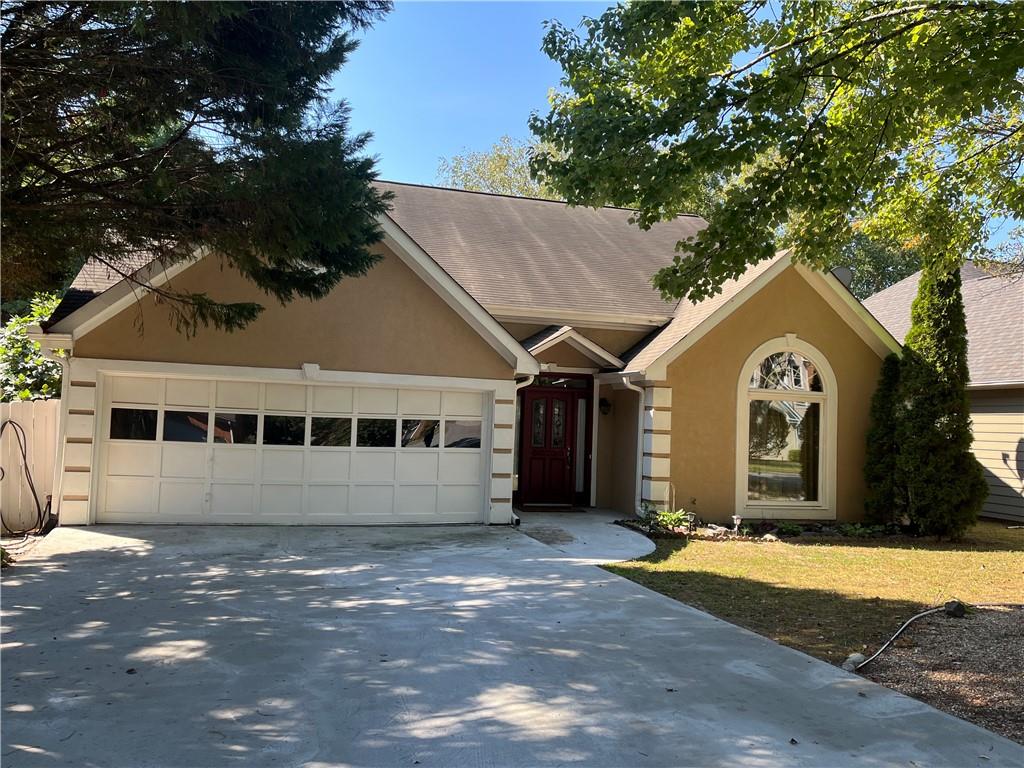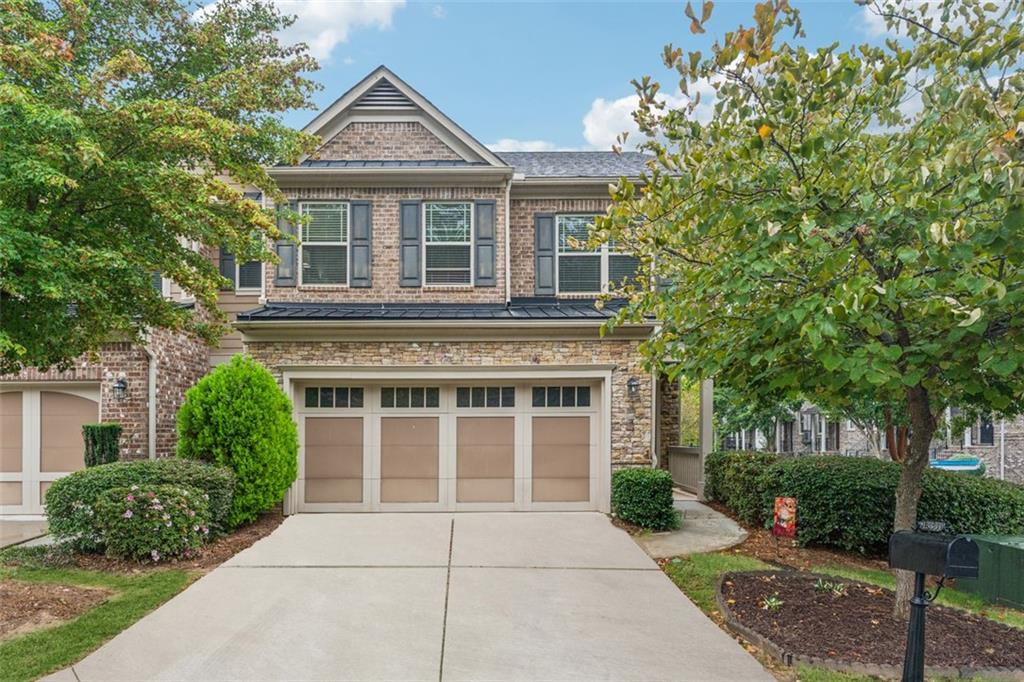Viewing Listing MLS# 406151819
Alpharetta, GA 30022
- 3Beds
- 2Full Baths
- 1Half Baths
- N/A SqFt
- 1987Year Built
- 0.31Acres
- MLS# 406151819
- Residential
- Single Family Residence
- Active
- Approx Time on Market1 month, 14 days
- AreaN/A
- CountyFulton - GA
- Subdivision Roswell Mill
Overview
Welcome to your dream home! This property boasts a neutral color paint scheme throughout, providing a calming atmosphere. The living room features a cozy fireplace, perfect for relaxing evenings. The kitchen is a chef's dream with all stainless steel appliances. The primary bathroom offers double sinks and a separate tub and shower, for a spa-like experience. Outside, a deck awaits for your leisure and entertainment needs. The home's systems have been updated with a new HVAC and roof. Fresh interior and exterior paint gives the house a renewed look. New flooring throughout the home enhances its modern appeal. This home is a gem, offering a blend of comfort and modern amenities. Don't miss the opportunity to make it your own!
Association Fees / Info
Hoa: No
Community Features: None
Bathroom Info
Main Bathroom Level: 1
Halfbaths: 1
Total Baths: 3.00
Fullbaths: 2
Room Bedroom Features: Master on Main
Bedroom Info
Beds: 3
Building Info
Habitable Residence: No
Business Info
Equipment: None
Exterior Features
Fence: None
Patio and Porch: None
Exterior Features: Other
Road Surface Type: Paved
Pool Private: No
County: Fulton - GA
Acres: 0.31
Pool Desc: None
Fees / Restrictions
Financial
Original Price: $550,000
Owner Financing: No
Garage / Parking
Parking Features: Attached, Driveway, Garage
Green / Env Info
Green Energy Generation: None
Handicap
Accessibility Features: None
Interior Features
Security Ftr: Security System Owned
Fireplace Features: Family Room, Gas Starter
Levels: Two
Appliances: Dishwasher, Gas Range, Microwave
Laundry Features: In Hall
Interior Features: Other
Flooring: Carpet, Ceramic Tile, Laminate
Spa Features: None
Lot Info
Lot Size Source: Owner
Lot Features: Cul-De-Sac
Lot Size: x
Misc
Property Attached: No
Home Warranty: No
Open House
Other
Other Structures: None
Property Info
Construction Materials: Stucco, Wood Siding
Year Built: 1,987
Property Condition: Resale
Roof: Composition
Property Type: Residential Detached
Style: Traditional
Rental Info
Land Lease: No
Room Info
Kitchen Features: Other Surface Counters, Pantry
Room Master Bathroom Features: Separate Tub/Shower
Room Dining Room Features: Separate Dining Room
Special Features
Green Features: None
Special Listing Conditions: None
Special Circumstances: None
Sqft Info
Building Area Total: 2316
Building Area Source: Owner
Tax Info
Tax Amount Annual: 1851
Tax Year: 2,023
Tax Parcel Letter: 11-0466-0165-024-5
Unit Info
Utilities / Hvac
Cool System: Central Air, Zoned
Electric: 110 Volts
Heating: Central, Natural Gas
Utilities: Electricity Available, Natural Gas Available, Sewer Available
Sewer: Public Sewer
Waterfront / Water
Water Body Name: None
Water Source: Public
Waterfront Features: None
Directions
Head northeast on Jones Bridge RdTurn left onto Roswell Mill DrTurn left onto Minden ChaseListing Provided courtesy of Opendoor Brokerage, Llc
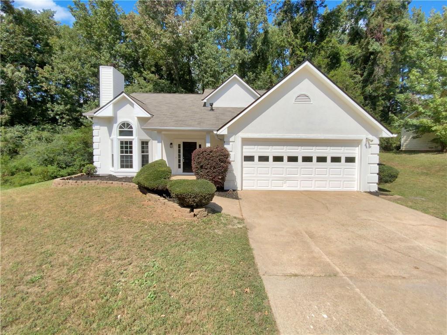
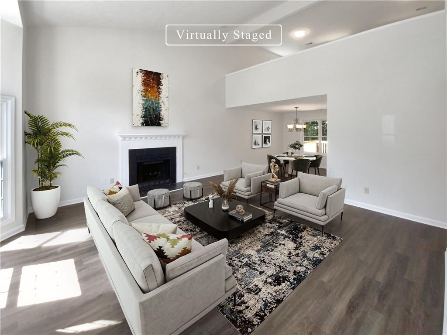
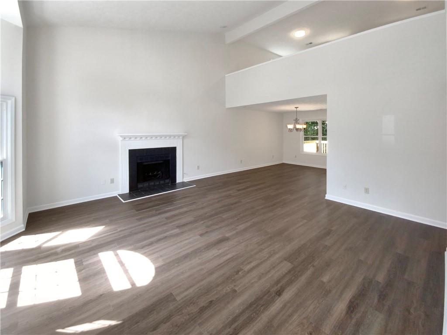
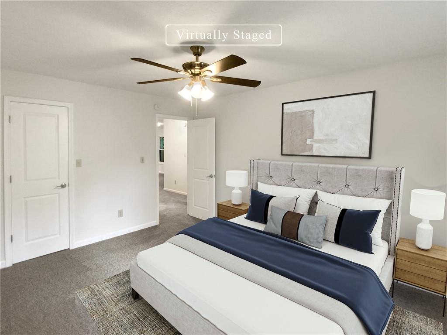
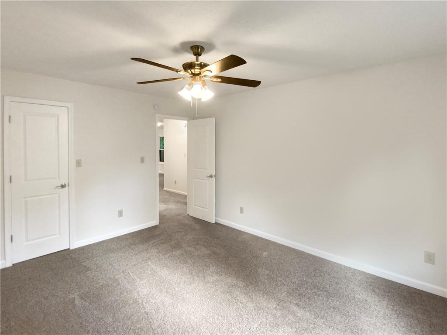
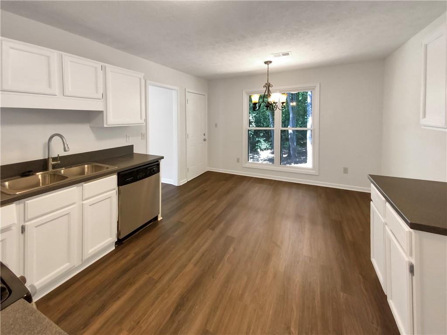
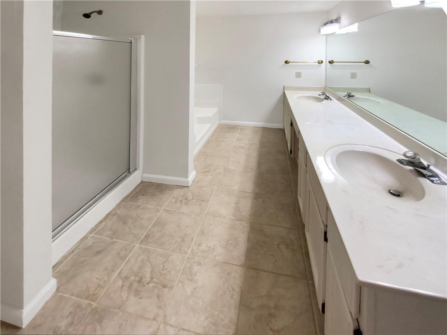
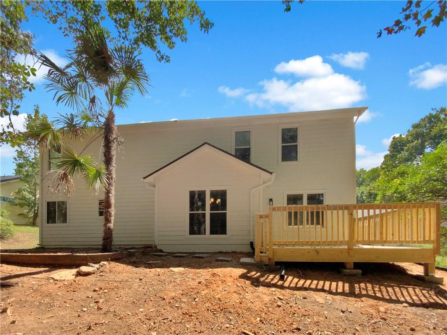
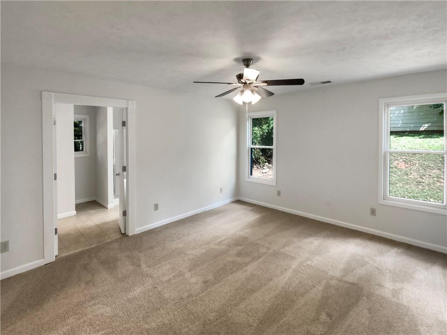
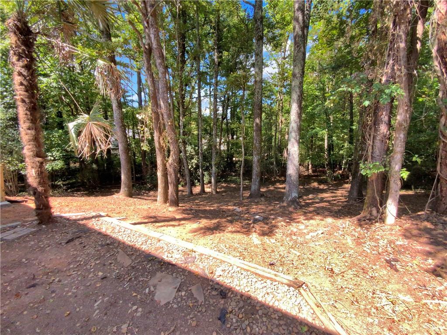
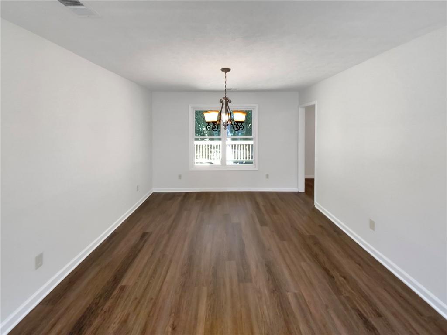
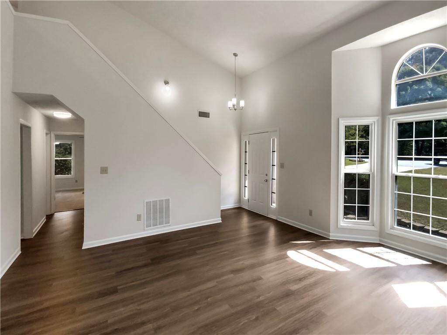
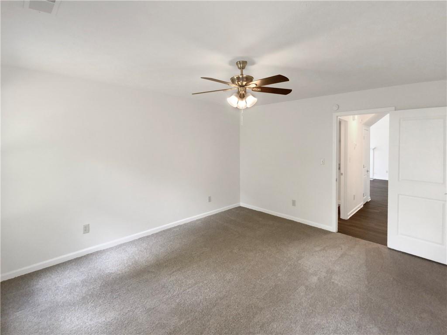
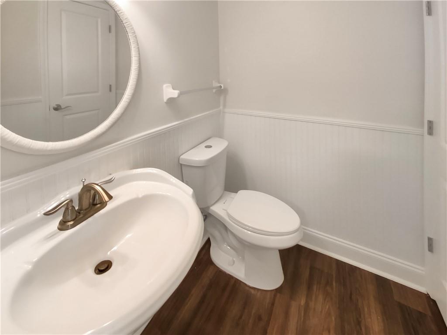
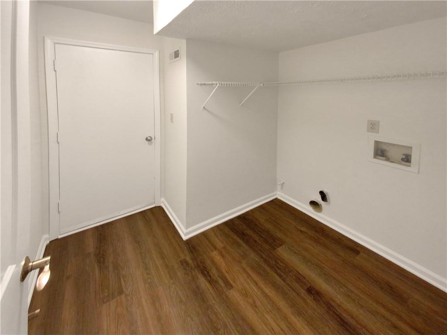
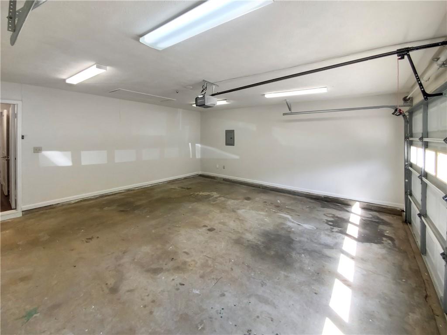
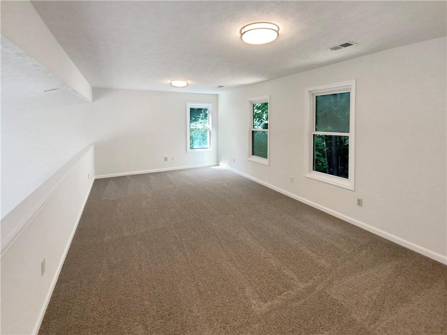
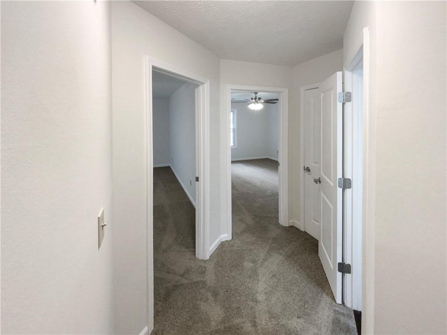
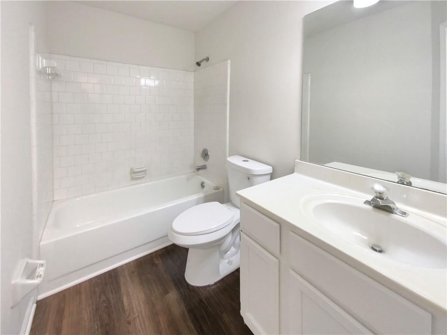
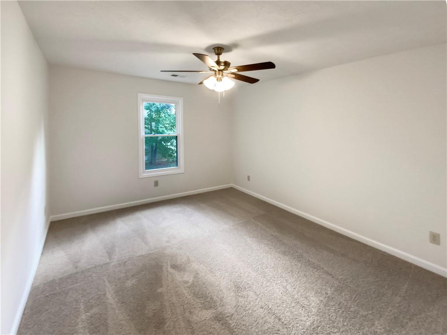
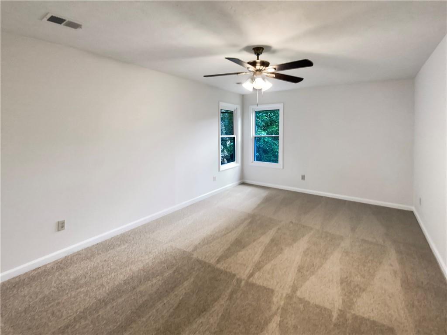
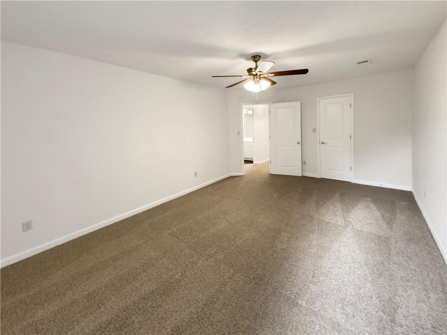
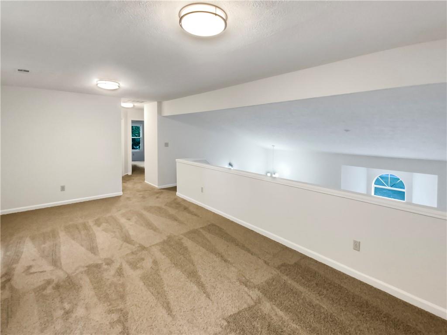
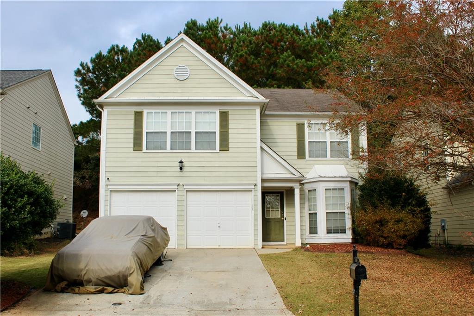
 MLS# 409874091
MLS# 409874091 