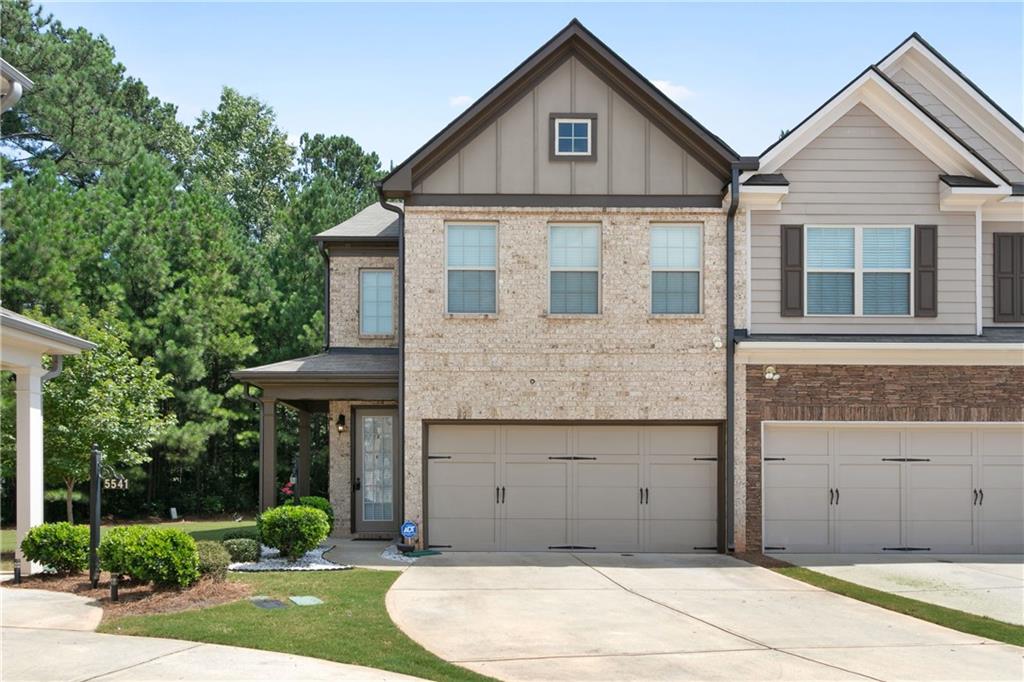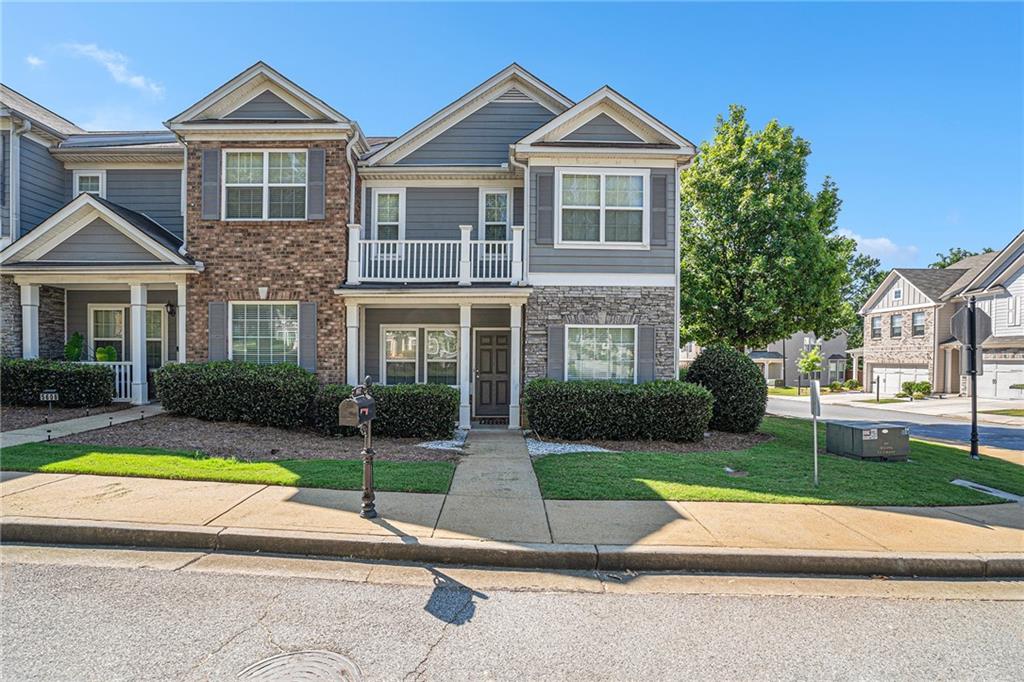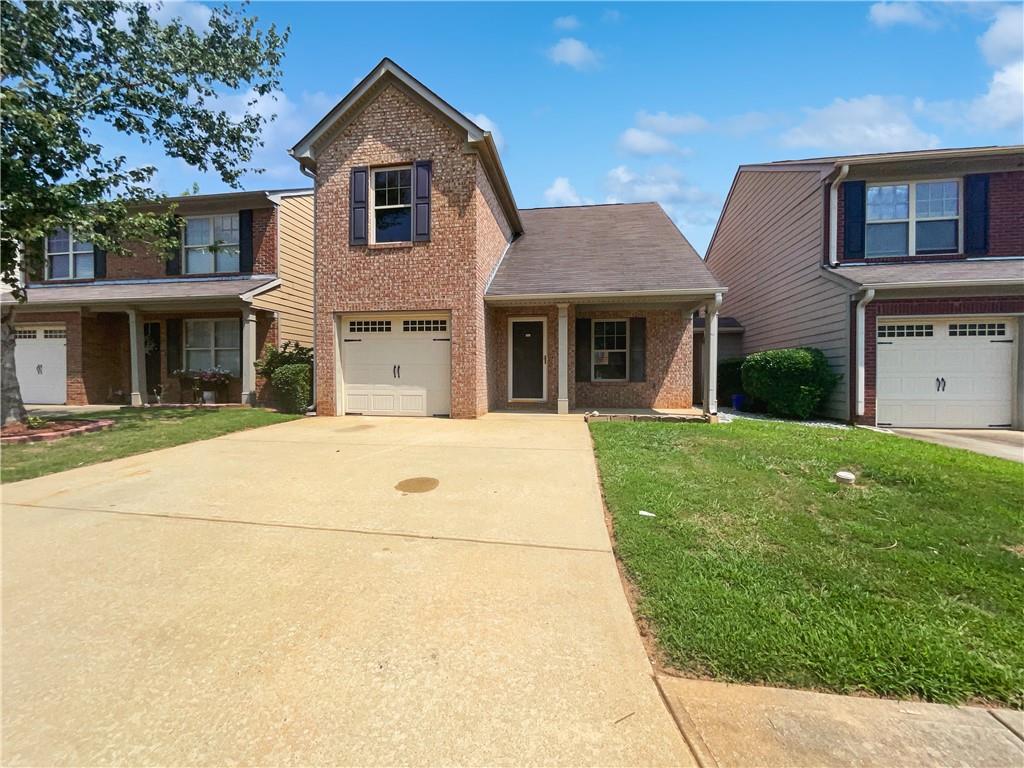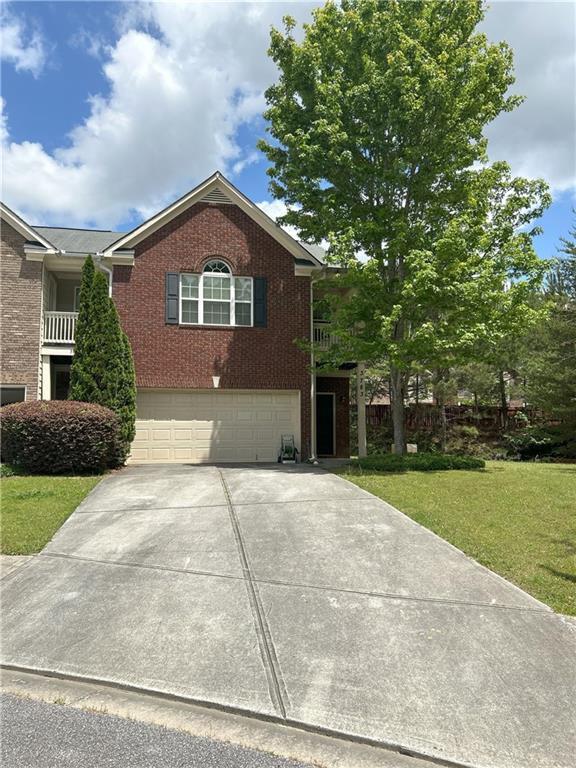Viewing Listing MLS# 361512762
Fairburn, GA 30213
- 3Beds
- 2Full Baths
- 1Half Baths
- N/A SqFt
- 2006Year Built
- 0.04Acres
- MLS# 361512762
- Residential
- Townhouse
- Active
- Approx Time on Market6 months, 25 days
- AreaN/A
- CountyFulton - GA
- Subdivision Renaissance South Park
Overview
Welcome to your future home in the vibrant heart of Fairburn! This modern two-story townhome is a true marvel, offering both comfort and style. Step into the inviting living room where a charming fireplace awaits, promising cozy evenings and memorable gatherings with loved ones. The open floor plan seamlessly connects the living room to the kitchen, creating a spacious and versatile area perfect for entertaining or simply relaxing with family. Outside, the neighborhood beckons with its tranquil ambiance, offering a peaceful oasis away from the hustle and bustle. Dive into relaxation with amenities like a refreshing pool and tennis courts, catering to your leisure and fitness needs. This home is equipped with many Smart devices including LG Smart Fridge 2022, Microwave replaced 2022, Dishwasher replaced 2022, Nest Learning Thermostat installed 2022, Smart cameras inside and out. Don't miss out on the opportunity to make this gem your own!
Association Fees / Info
Hoa: Yes
Hoa Fees Frequency: Annually
Hoa Fees: 1800
Community Features: Homeowners Assoc
Association Fee Includes: Swim, Tennis
Bathroom Info
Halfbaths: 1
Total Baths: 3.00
Fullbaths: 2
Room Bedroom Features: Oversized Master
Bedroom Info
Beds: 3
Building Info
Habitable Residence: Yes
Business Info
Equipment: None
Exterior Features
Fence: None
Patio and Porch: None
Exterior Features: Private Entrance
Road Surface Type: Paved
Pool Private: No
County: Fulton - GA
Acres: 0.04
Pool Desc: None
Fees / Restrictions
Financial
Original Price: $286,000
Owner Financing: Yes
Garage / Parking
Parking Features: Garage, Garage Door Opener, Garage Faces Rear, Garage Faces Side
Green / Env Info
Green Energy Generation: None
Handicap
Accessibility Features: None
Interior Features
Security Ftr: None
Fireplace Features: Family Room
Levels: Two
Appliances: Dishwasher, Disposal, Microwave, Refrigerator
Laundry Features: In Hall
Interior Features: High Ceilings 9 ft Lower, High Ceilings 9 ft Main, High Ceilings 9 ft Upper
Flooring: Carpet, Ceramic Tile, Vinyl
Spa Features: None
Lot Info
Lot Size Source: Other
Lot Features: Level
Lot Size: 38x19x38x19
Misc
Property Attached: Yes
Home Warranty: Yes
Open House
Other
Other Structures: None
Property Info
Construction Materials: Brick Front, Vinyl Siding
Year Built: 2,006
Property Condition: Resale
Roof: Composition
Property Type: Residential Attached
Style: Townhouse
Rental Info
Land Lease: Yes
Room Info
Kitchen Features: Breakfast Bar, Pantry
Room Master Bathroom Features: Tub/Shower Combo
Room Dining Room Features: Separate Dining Room
Special Features
Green Features: None
Special Listing Conditions: None
Special Circumstances: None
Sqft Info
Building Area Source: Not Available
Tax Info
Tax Amount Annual: 3962
Tax Year: 2,022
Tax Parcel Letter: 09F-0700-0026-477-8
Unit Info
Utilities / Hvac
Cool System: Ceiling Fan(s), Central Air
Electric: 110 Volts
Heating: Electric
Utilities: Cable Available, Electricity Available, Natural Gas Available, Phone Available, Sewer Available, Underground Utilities
Sewer: Public Sewer
Waterfront / Water
Water Body Name: None
Water Source: Public
Waterfront Features: None
Directions
Please use GPSListing Provided courtesy of Keller Williams Realty Cityside












































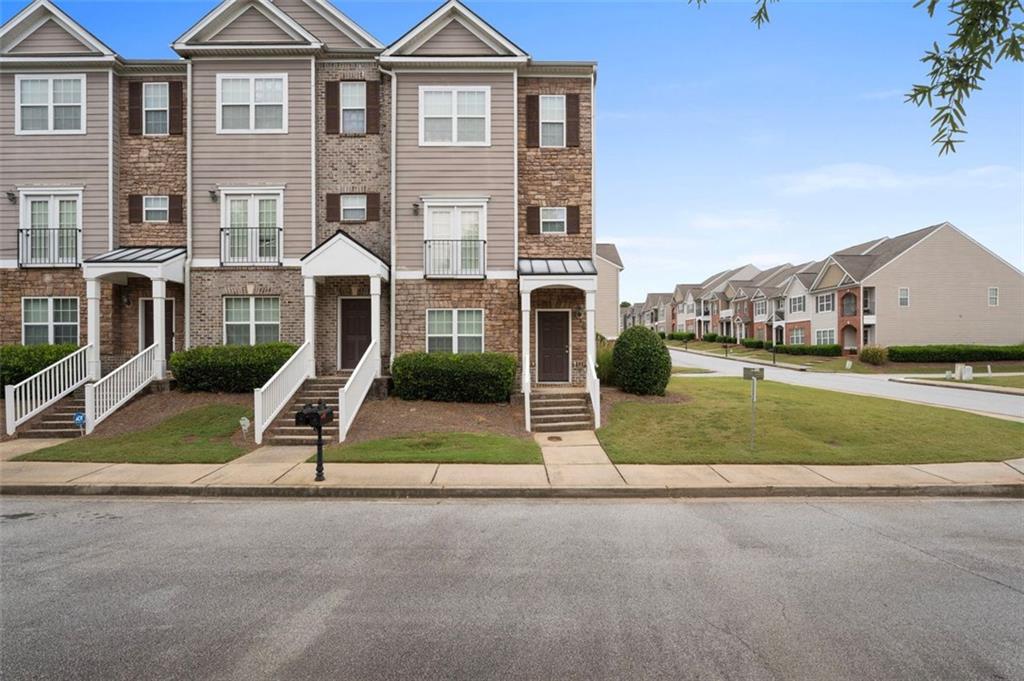
 MLS# 406371846
MLS# 406371846 