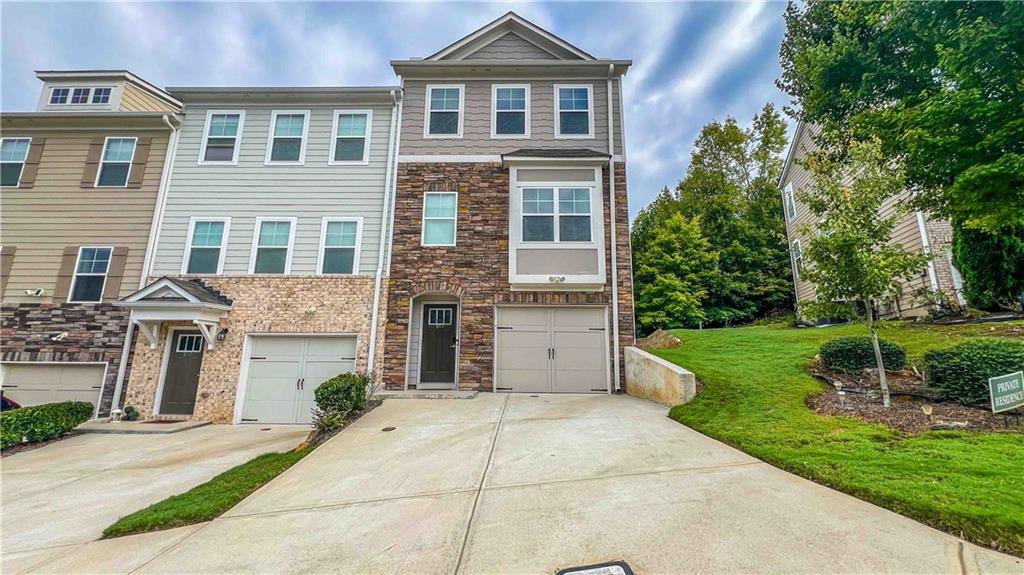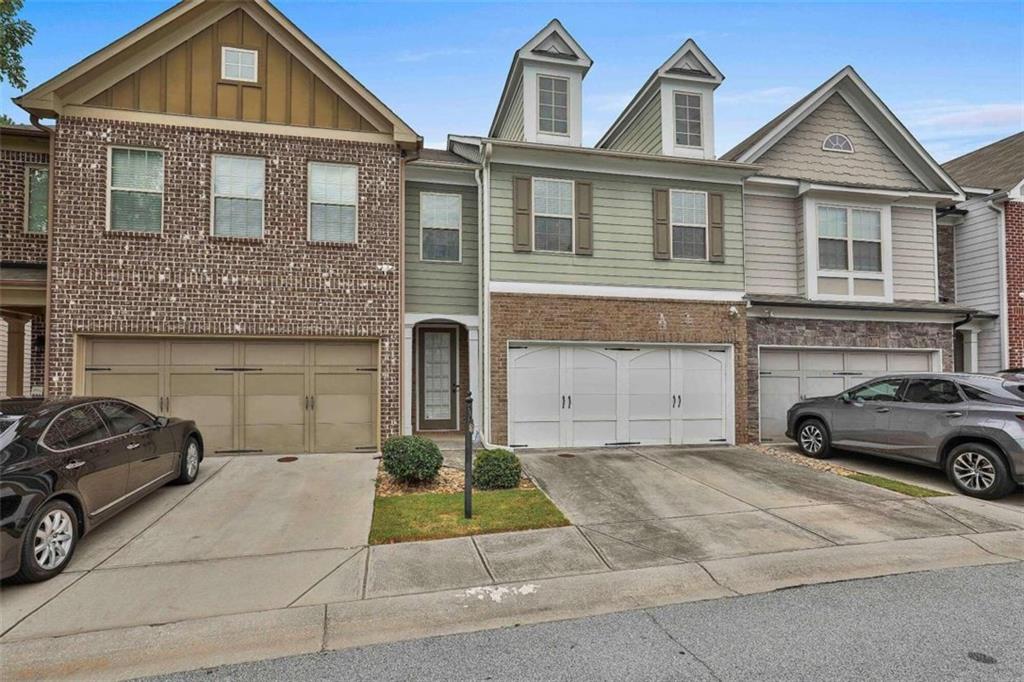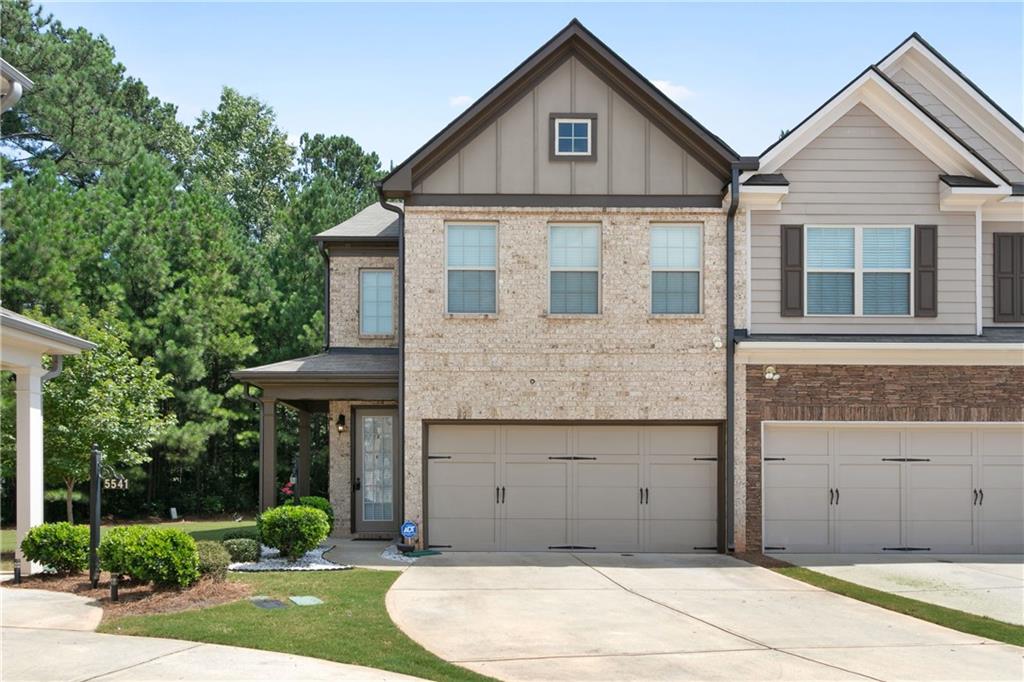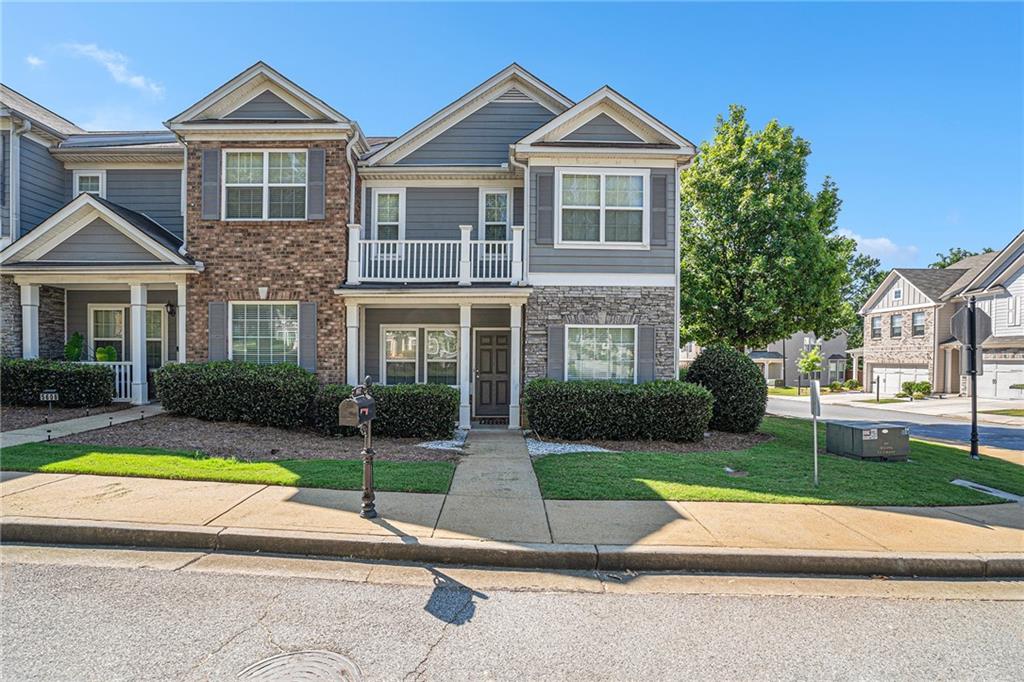Viewing Listing MLS# 393208898
Fairburn, GA 30213
- 3Beds
- 2Full Baths
- 1Half Baths
- N/A SqFt
- 2006Year Built
- 0.07Acres
- MLS# 393208898
- Residential
- Townhouse
- Active
- Approx Time on Market3 months, 18 days
- AreaN/A
- CountyFulton - GA
- Subdivision Fieldstone Manor
Overview
Seller may consider buyer concessions if made in an offer. Welcome to this beautifully maintained home, where charm meets modern amenities. Upon entry, you'll be greeted by a neutral color paint scheme that creates a calm and serene atmosphere. The living area features an inviting fireplace, adding warmth and coziness as the perfect focal point. The kitchen is a cook's delight with top-of-the-line stainless steel appliances. Double sinks in the primary bathroom streamline morning routines, enhancing convenience and reducing clutter. Fresh interior paint throughout the home adds a clean and refreshed look, further enhancing its appeal. Outside, the patio offers an ideal space for outdoor dining or simply relaxing with your favorite beverage. The fenced-in backyard ensures privacy while enjoying time outdoors. Experience the comfort, tranquility, and convenience this exceptional home has to offer. Don't miss out on this opportunity!
Association Fees / Info
Hoa: Yes
Hoa Fees Frequency: Annually
Hoa Fees: 500
Community Features: None
Bathroom Info
Main Bathroom Level: 1
Halfbaths: 1
Total Baths: 3.00
Fullbaths: 2
Room Bedroom Features: Master on Main
Bedroom Info
Beds: 3
Building Info
Habitable Residence: No
Business Info
Equipment: None
Exterior Features
Fence: Back Yard, Wood
Patio and Porch: None
Exterior Features: Other
Road Surface Type: Paved
Pool Private: No
County: Fulton - GA
Acres: 0.07
Pool Desc: None
Fees / Restrictions
Financial
Original Price: $287,000
Owner Financing: No
Garage / Parking
Parking Features: Attached, Garage
Green / Env Info
Green Energy Generation: None
Handicap
Accessibility Features: None
Interior Features
Security Ftr: Security System Owned
Fireplace Features: Family Room
Levels: Two
Appliances: Dishwasher, Electric Range, Microwave
Laundry Features: Upper Level
Interior Features: Other
Flooring: Carpet, Laminate, Vinyl
Spa Features: None
Lot Info
Lot Size Source: Owner
Lot Features: Other
Lot Size: x
Misc
Property Attached: Yes
Home Warranty: No
Open House
Other
Other Structures: None
Property Info
Construction Materials: Brick 4 Sides, Brick Veneer, Cement Siding
Year Built: 2,006
Property Condition: Resale
Roof: Composition
Property Type: Residential Attached
Style: Traditional
Rental Info
Land Lease: No
Room Info
Kitchen Features: Other Surface Counters, Pantry
Room Master Bathroom Features: Tub/Shower Combo
Room Dining Room Features: Other
Special Features
Green Features: None
Special Listing Conditions: None
Special Circumstances: None
Sqft Info
Building Area Total: 1604
Building Area Source: Owner
Tax Info
Tax Amount Annual: 2576
Tax Year: 2,023
Tax Parcel Letter: 09F-0700-0026-425-7
Unit Info
Utilities / Hvac
Cool System: Ceiling Fan(s), Central Air
Electric: 110 Volts
Heating: Central
Utilities: Electricity Available, Sewer Available
Sewer: Public Sewer
Waterfront / Water
Water Body Name: None
Water Source: Public
Waterfront Features: None
Directions
Head east on Harris Rd toward Senoia RdTurn right onto Plantation RdTurn right onto Lauren DrListing Provided courtesy of Opendoor Brokerage, Llc
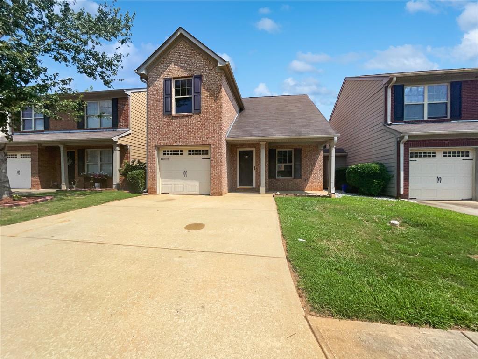
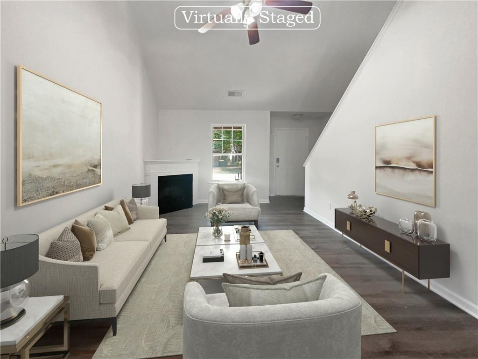
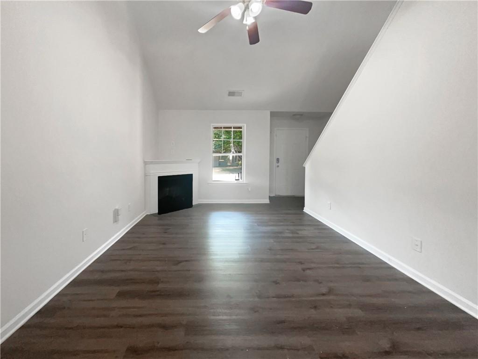
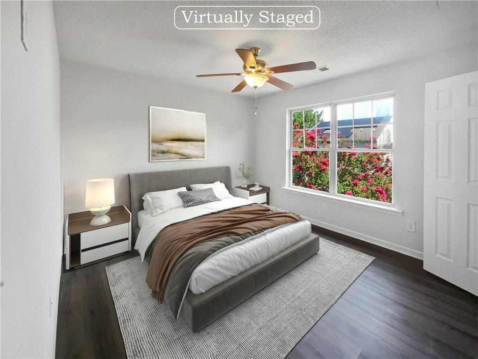
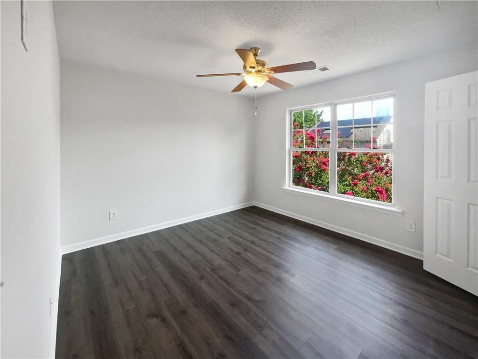
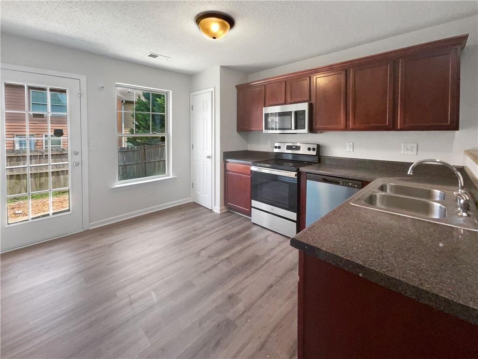
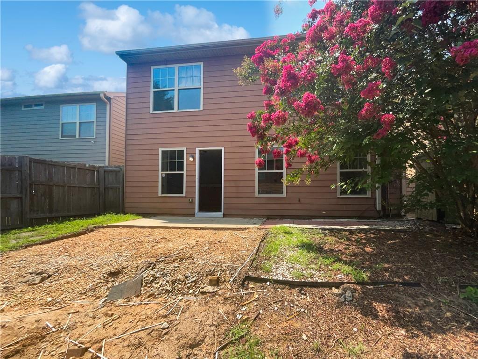
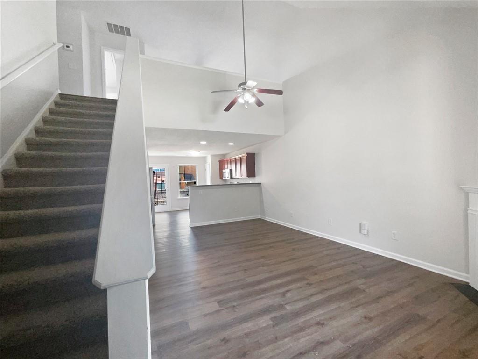
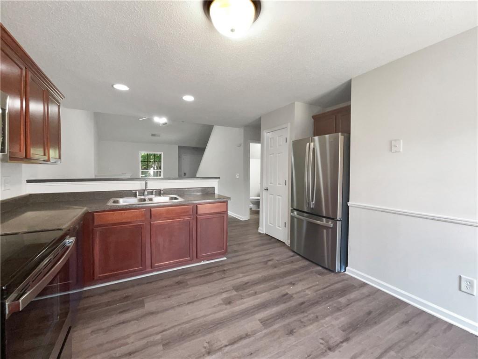
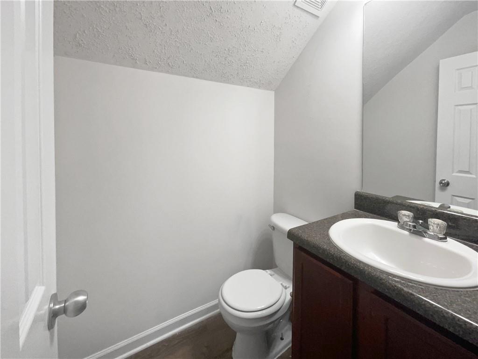
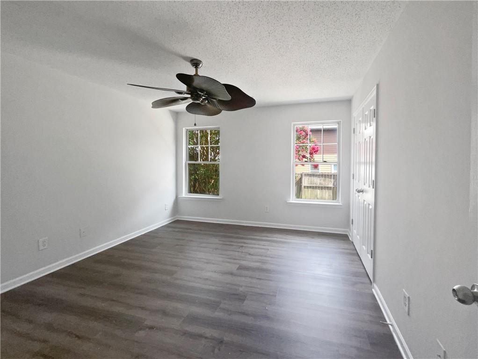
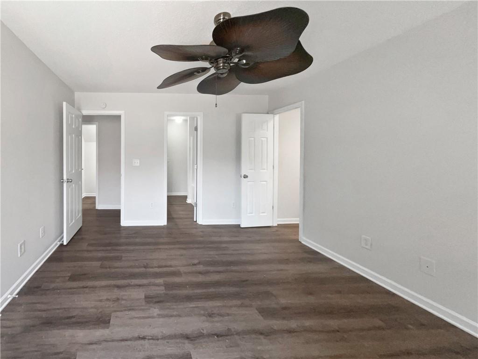
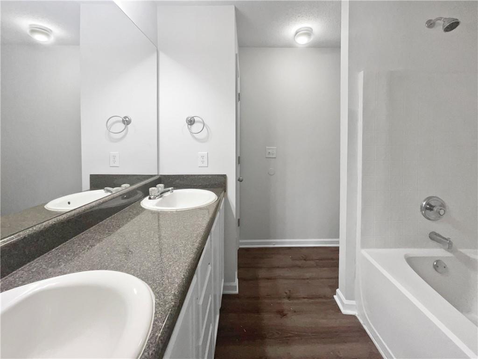
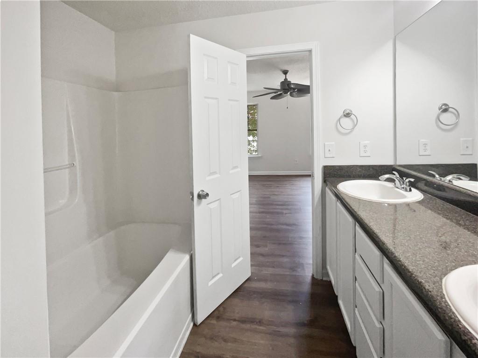
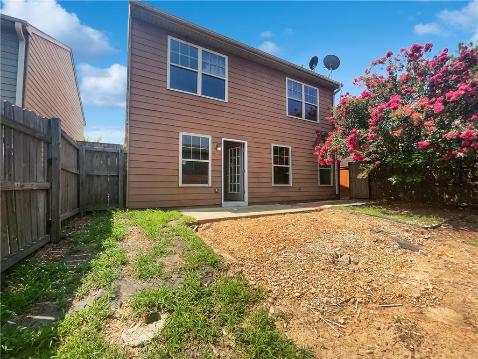
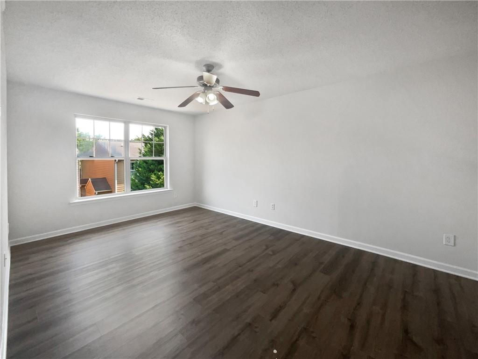
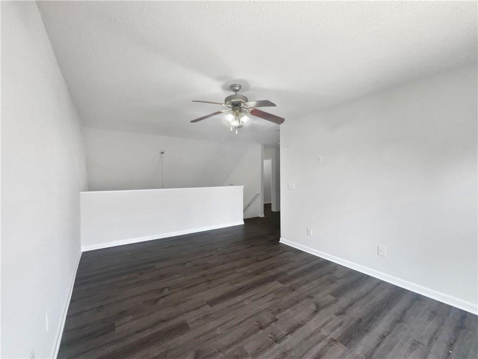
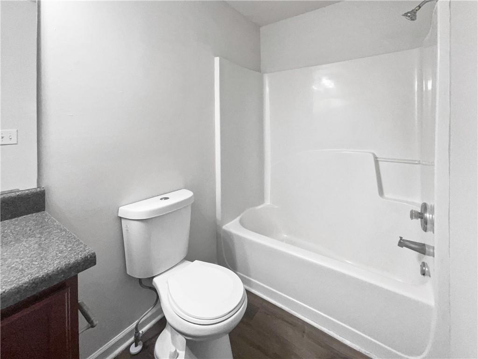
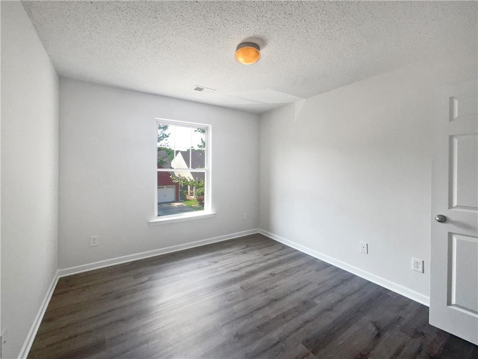
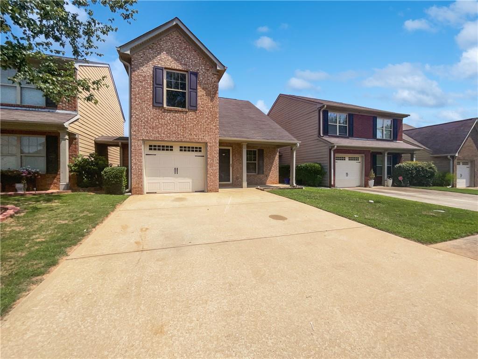
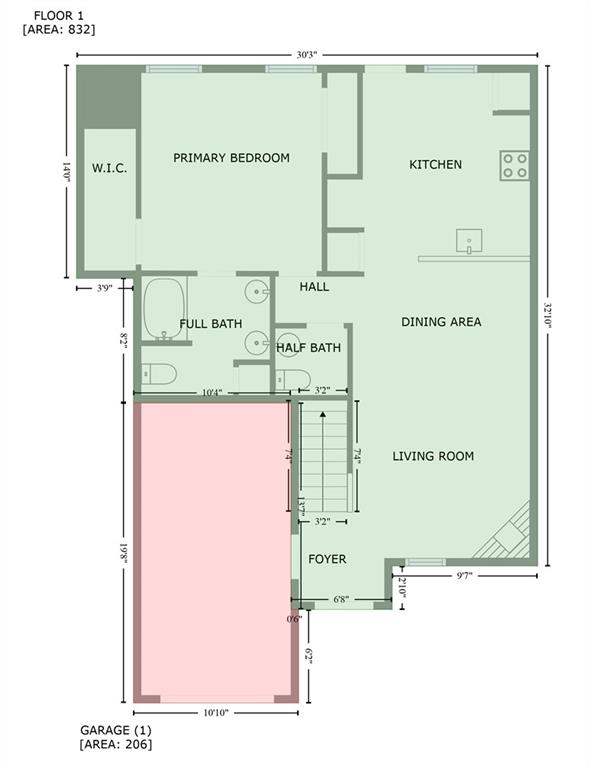
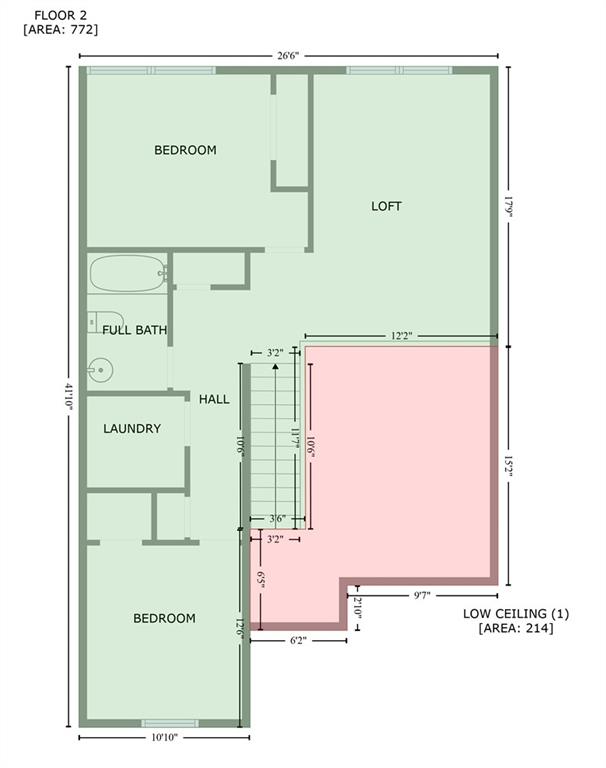
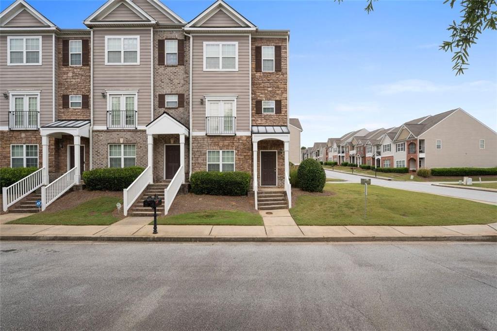
 MLS# 406371846
MLS# 406371846 