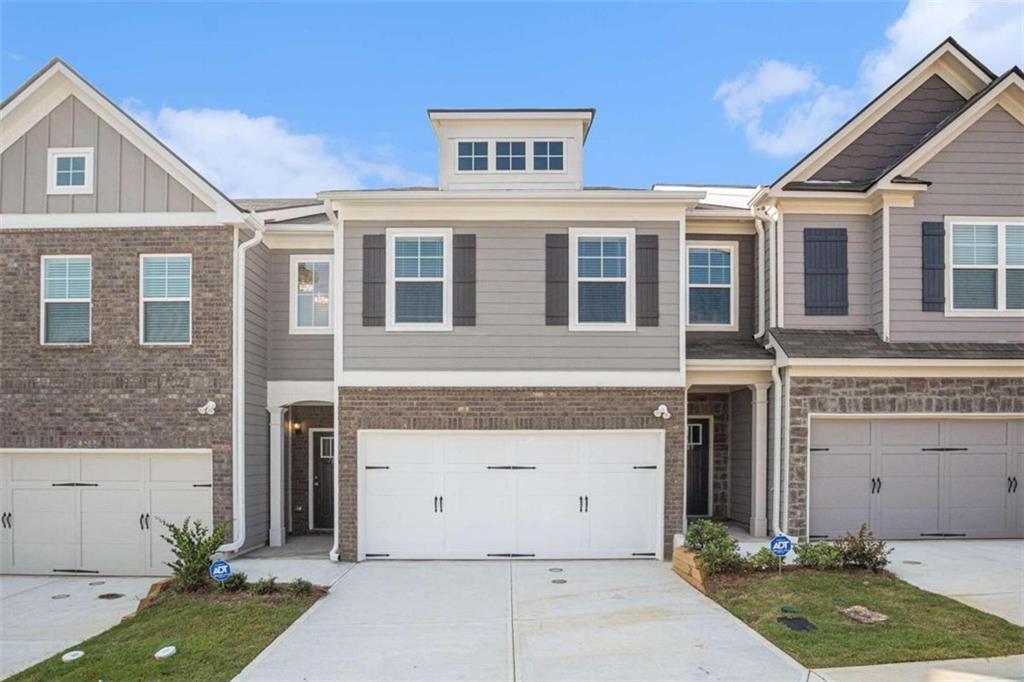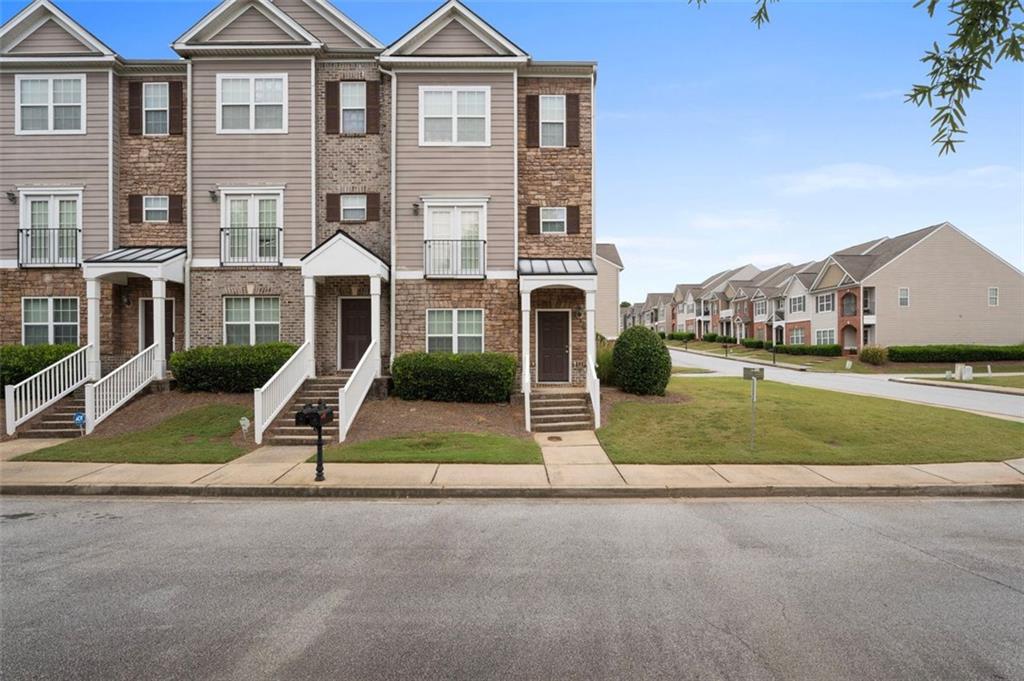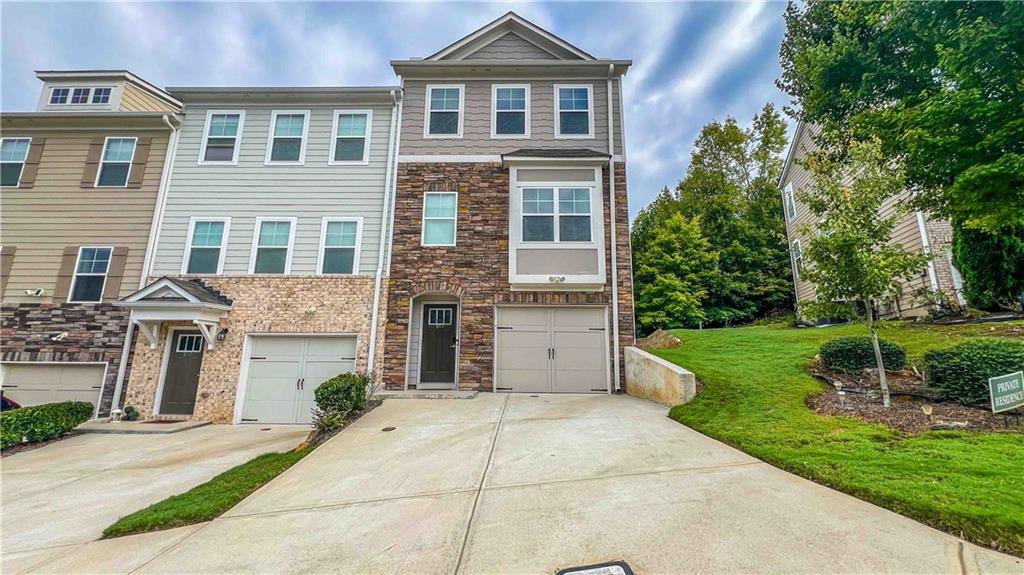Viewing Listing MLS# 400263909
Fairburn, GA 30213
- 3Beds
- 2Full Baths
- 1Half Baths
- N/A SqFt
- 2019Year Built
- 0.03Acres
- MLS# 400263909
- Residential
- Townhouse
- Active
- Approx Time on Market2 months, 21 days
- AreaN/A
- CountyFulton - GA
- Subdivision Renaissance Park
Overview
BANK APPROVED PRICE! Beautiful, fenced in, end-unit townhome located in the safe and quiet Renaissance Park neighborhood. Located in a highly sought-after area of Fairburn. Just a short drive from restaurants, shopping centers, entertainment venues, and outdoor activities. The open-concept living room, dining, and kitchen areas make for a great place to host events. This property has all of the updated amenities needed to live comfortably. The large kitchen comes equipped with granite countertops, a large island, and tons of cabinet space. The fireplace will make for a great place to relax after a long day. All three bedrooms are located upstairs off of the loft area, which will make a great additional living space, playroom, or office. This property is move-in ready and will make the perfect dream home.
Association Fees / Info
Hoa: Yes
Hoa Fees Frequency: Monthly
Hoa Fees: 150
Community Features: None
Bathroom Info
Halfbaths: 1
Total Baths: 3.00
Fullbaths: 2
Room Bedroom Features: None
Bedroom Info
Beds: 3
Building Info
Habitable Residence: No
Business Info
Equipment: None
Exterior Features
Fence: None
Patio and Porch: Covered
Exterior Features: Other
Road Surface Type: Asphalt
Pool Private: No
County: Fulton - GA
Acres: 0.03
Pool Desc: None
Fees / Restrictions
Financial
Original Price: $335,000
Owner Financing: No
Garage / Parking
Parking Features: Driveway, Garage
Green / Env Info
Green Energy Generation: None
Handicap
Accessibility Features: None
Interior Features
Security Ftr: Secured Garage/Parking, Smoke Detector(s)
Fireplace Features: Gas Log
Levels: Two
Appliances: Dishwasher, Electric Water Heater, Microwave
Laundry Features: In Hall
Interior Features: Beamed Ceilings, Crown Molding, Other
Flooring: Carpet, Ceramic Tile, Hardwood
Spa Features: None
Lot Info
Lot Size Source: Public Records
Lot Features: Landscaped
Lot Size: x
Misc
Property Attached: Yes
Home Warranty: No
Open House
Other
Other Structures: None
Property Info
Construction Materials: Brick Front, Cement Siding, Frame
Year Built: 2,019
Property Condition: Resale
Roof: Composition
Property Type: Residential Attached
Style: Modern
Rental Info
Land Lease: No
Room Info
Kitchen Features: Kitchen Island, Pantry
Room Master Bathroom Features: Double Vanity,Separate Tub/Shower,Whirlpool Tub
Room Dining Room Features: Other
Special Features
Green Features: None
Special Listing Conditions: Short Sale
Special Circumstances: Sold As/Is
Sqft Info
Building Area Total: 2120
Building Area Source: Public Records
Tax Info
Tax Amount Annual: 2
Tax Year: 2,023
Tax Parcel Letter: 09F-0703-0033-015-4
Unit Info
Num Units In Community: 1
Utilities / Hvac
Cool System: Electric
Electric: Other
Heating: Electric
Utilities: Electricity Available, Sewer Available, Water Available
Sewer: Public Sewer
Waterfront / Water
Water Body Name: None
Water Source: Public
Waterfront Features: None
Directions
Get on I-285 W from M H Jackson Service Rd and Loop Rd/South Loop Rd, Take I-85 S to Senoia Rd in Fairburn. Take exit 61 from I-85 S, Use the right 2 lanes to take exit 61 to merge onto I-85 S toward Montgomery/Columbus, Use the right 2 lanes to take exit 61 toward Senoia Rd, Follow Senoia Rd, Valleybrook Dr and Hwy 92 S/Spence Rd to Radford Loop in South FultonListing Provided courtesy of Canzell Realty Inc.
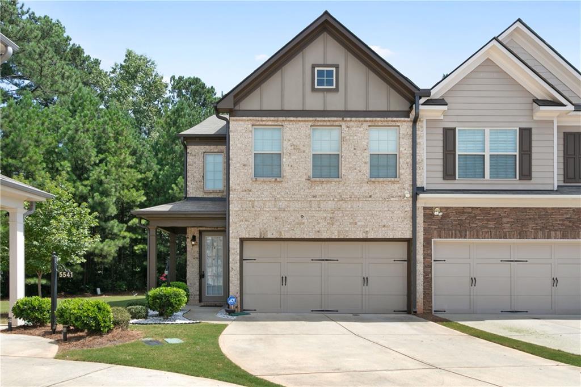
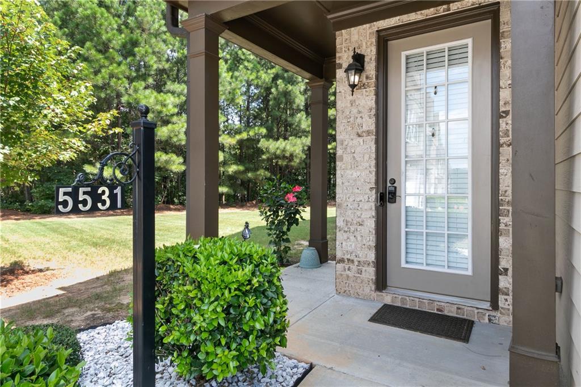
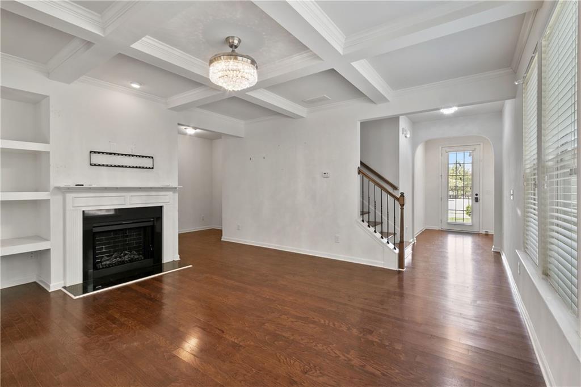
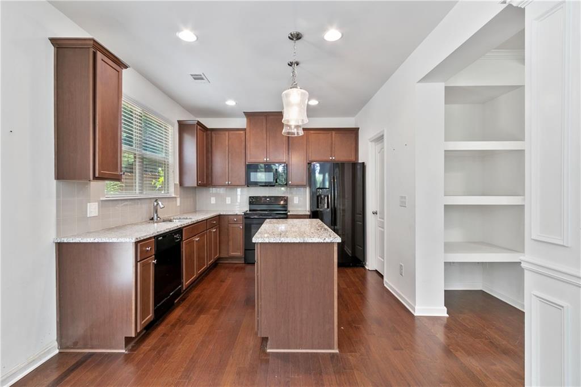
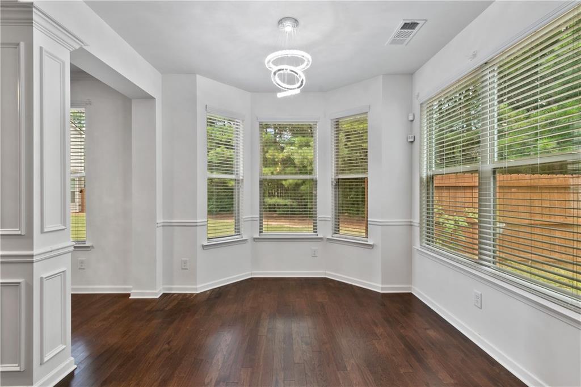
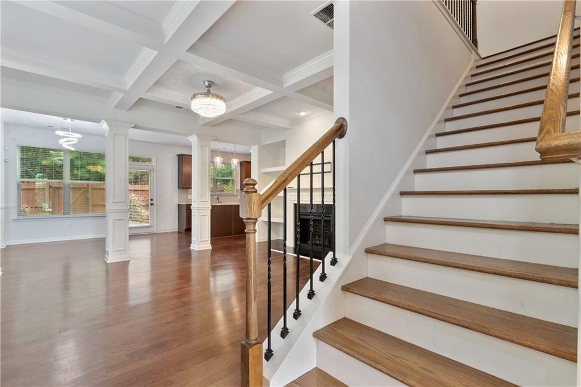
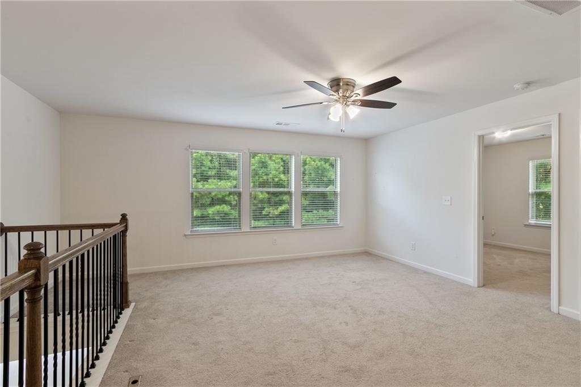
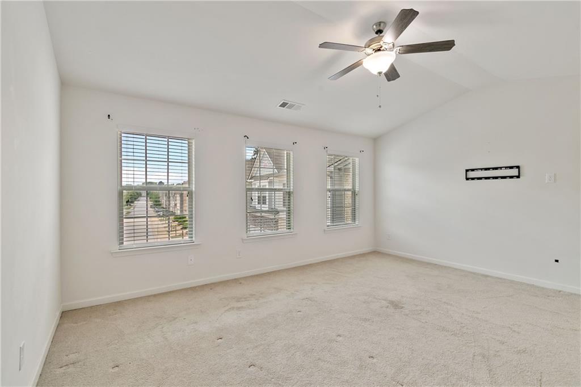
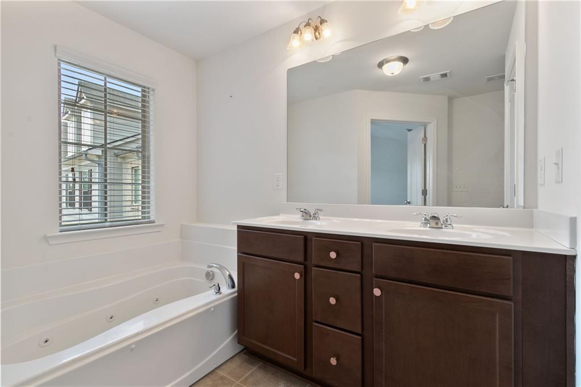
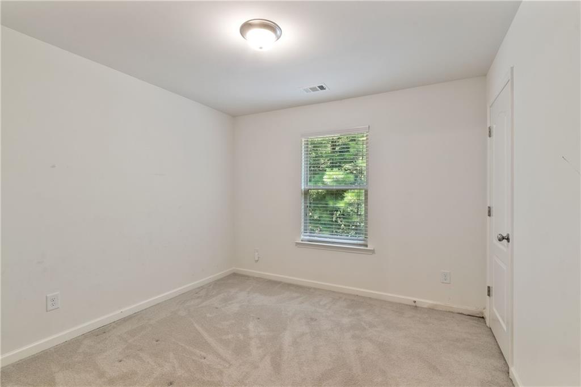
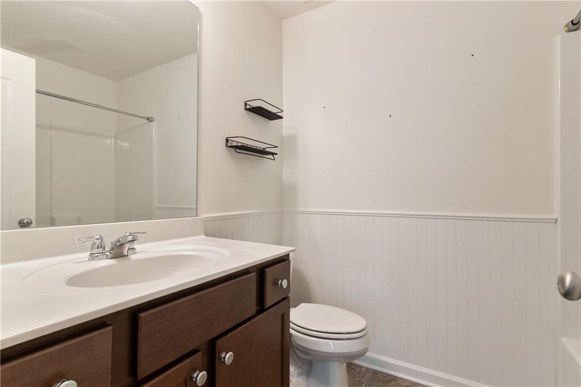
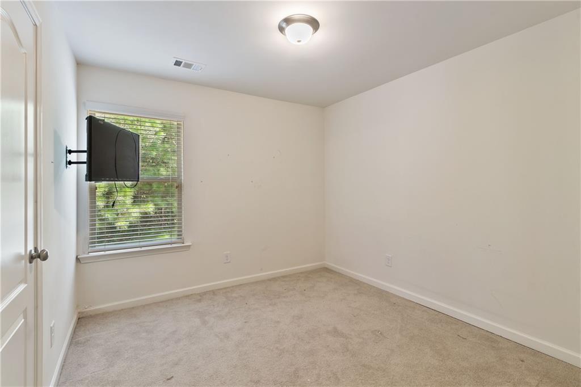
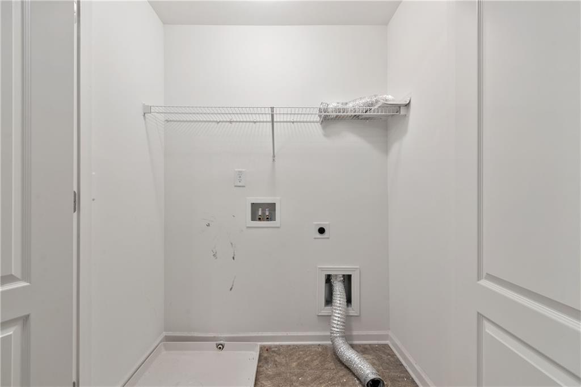
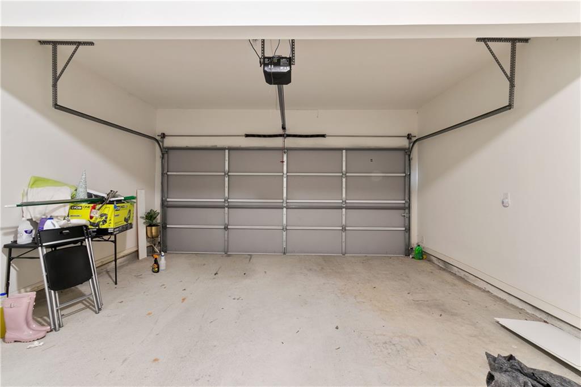
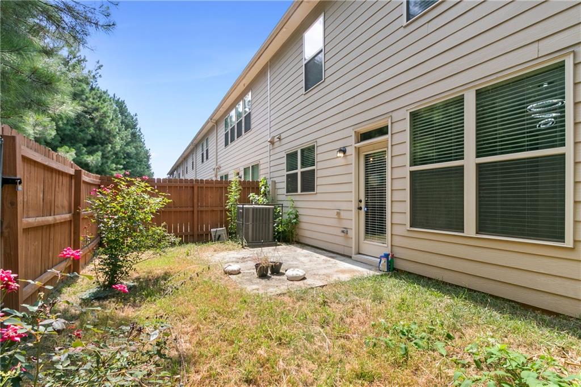
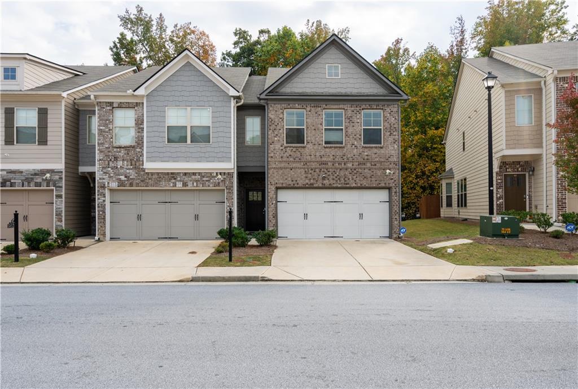
 MLS# 410376784
MLS# 410376784 
