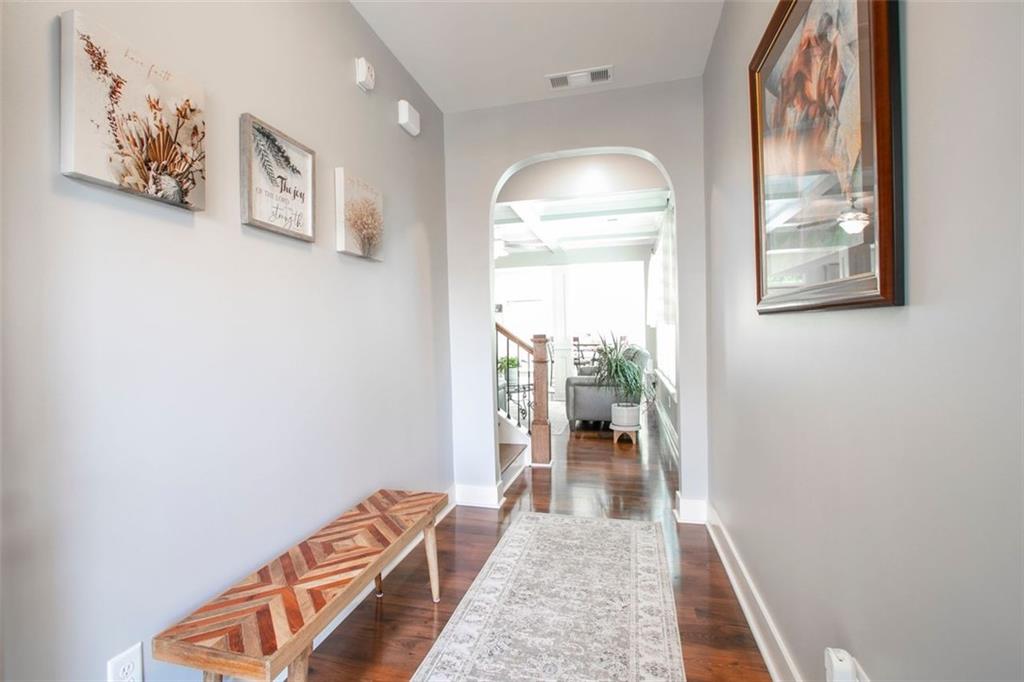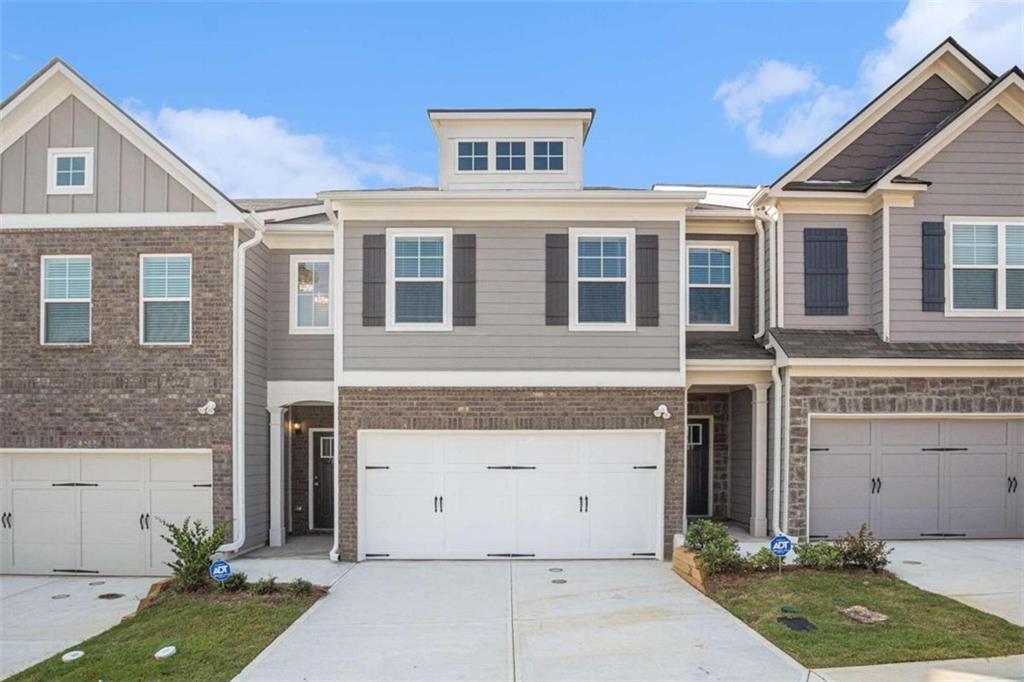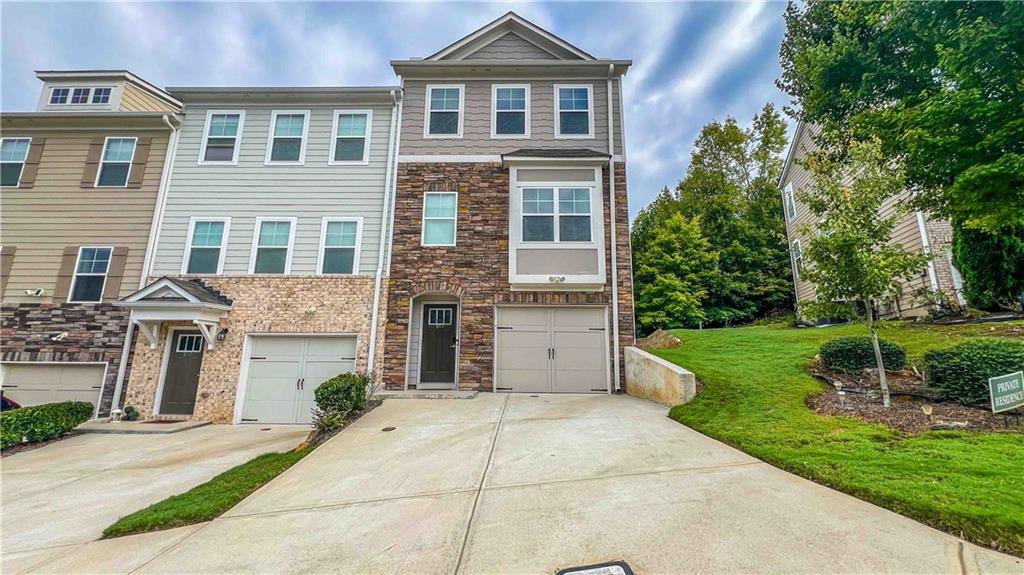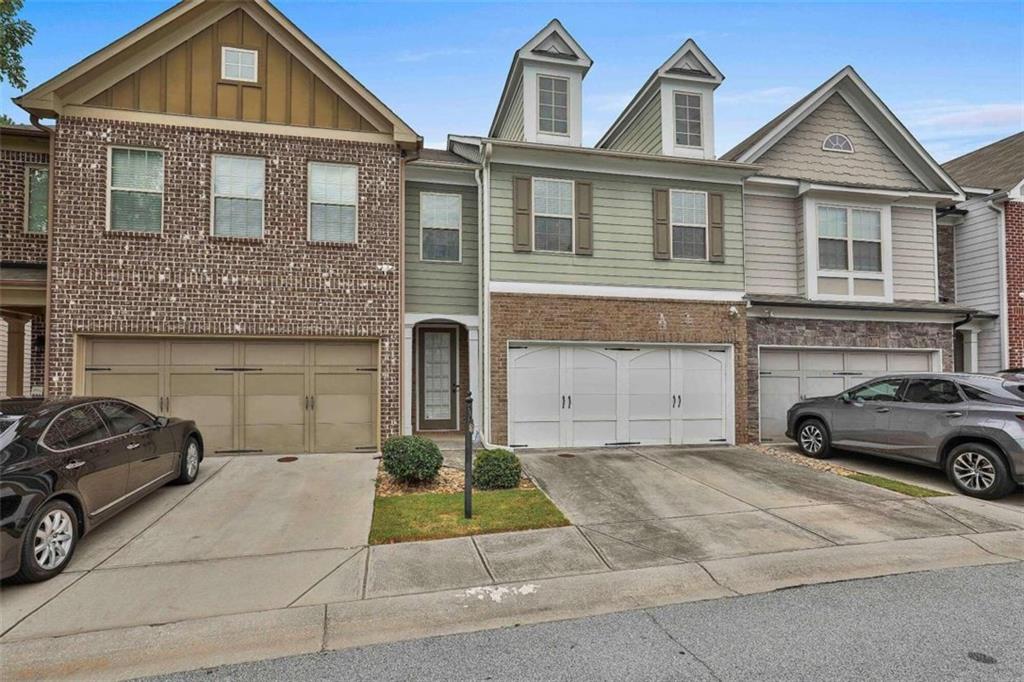Viewing Listing MLS# 410017363
Fairburn, GA 30213
- 3Beds
- 2Full Baths
- 1Half Baths
- N/A SqFt
- 2022Year Built
- 0.03Acres
- MLS# 410017363
- Residential
- Townhouse
- Active
- Approx Time on Market4 days
- AreaN/A
- CountyFulton - GA
- Subdivision Renaissance At South Park
Overview
Welcome to your dream home! This beautiful 3-bedroom, 2.5-bath townhome features a spacious foyer that invites you into an elegant open floor plan. The main level boasts gorgeous hardwood floors and exquisite architectural details, including elegant columns and coffered ceilings. The heart of the home is the chefs kitchen, complete with 42 cabinets, granite countertops, an island, and a stylish tiled backsplashperfect for both cooking and entertaining. The inviting living spaces flow seamlessly, creating an ideal environment for relaxation and gatherings. Retreat to the oversized master suite, a true sanctuary featuring French doors that lead to your private space. The master bathroom offers a spa-like experience with dual vanities, tiled flooring, a relaxing garden tub, and a separate shower. Enjoy the privacy of your fenced backyard, perfect for outdoor gatherings or quiet moments. Located in a sought-after community with swim and tennis amenities, this townhome combines luxury and convenience.
Association Fees / Info
Hoa: Yes
Hoa Fees Frequency: Monthly
Hoa Fees: 150
Community Features: Clubhouse, Homeowners Assoc, Street Lights, Tennis Court(s), Pool, Sidewalks
Association Fee Includes: Maintenance Grounds, Maintenance Structure, Pest Control, Swim, Tennis
Bathroom Info
Halfbaths: 1
Total Baths: 3.00
Fullbaths: 2
Room Bedroom Features: Other
Bedroom Info
Beds: 3
Building Info
Habitable Residence: No
Business Info
Equipment: None
Exterior Features
Fence: None
Patio and Porch: None
Exterior Features: None
Road Surface Type: Paved
Pool Private: No
County: Fulton - GA
Acres: 0.03
Pool Desc: None
Fees / Restrictions
Financial
Original Price: $324,990
Owner Financing: No
Garage / Parking
Parking Features: Garage
Green / Env Info
Green Energy Generation: None
Handicap
Accessibility Features: None
Interior Features
Security Ftr: None
Fireplace Features: Great Room
Levels: Two
Appliances: Dishwasher, Disposal, Refrigerator, Microwave, Electric Oven, Electric Range
Laundry Features: Upper Level
Interior Features: Coffered Ceiling(s)
Flooring: Carpet, Hardwood
Spa Features: None
Lot Info
Lot Size Source: Public Records
Lot Features: Other
Lot Size: x
Misc
Property Attached: Yes
Home Warranty: No
Open House
Other
Other Structures: None
Property Info
Construction Materials: Other
Year Built: 2,022
Property Condition: Resale
Roof: Composition
Property Type: Residential Attached
Style: Townhouse
Rental Info
Land Lease: No
Room Info
Kitchen Features: Cabinets White, Eat-in Kitchen, Kitchen Island, Pantry, Pantry Walk-In, View to Family Room
Room Master Bathroom Features: Soaking Tub,Double Vanity
Room Dining Room Features: Great Room,Open Concept
Special Features
Green Features: None
Special Listing Conditions: None
Special Circumstances: None
Sqft Info
Building Area Total: 2013
Building Area Source: Public Records
Tax Info
Tax Amount Annual: 3288
Tax Year: 2,023
Tax Parcel Letter: 09F-0703-0033-167-3
Unit Info
Num Units In Community: 1
Utilities / Hvac
Cool System: Central Air
Electric: 110 Volts
Heating: Central
Utilities: Electricity Available, Sewer Available, Water Available
Sewer: Public Sewer
Waterfront / Water
Water Body Name: None
Water Source: Public
Waterfront Features: None
Directions
Use GPSListing Provided courtesy of Coldwell Banker Realty

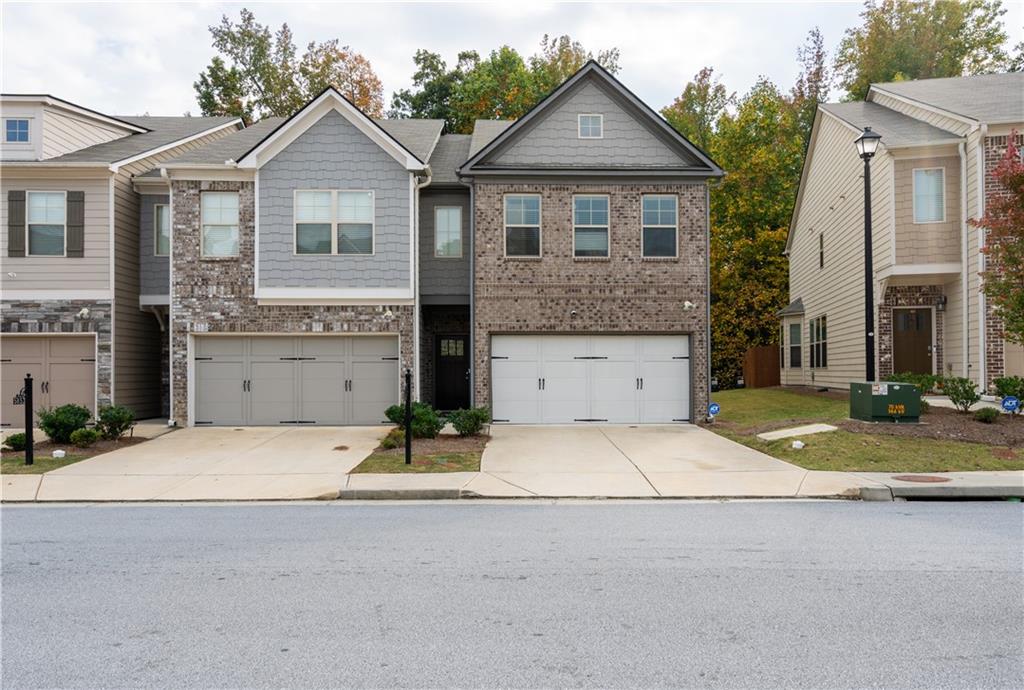
 MLS# 410376784
MLS# 410376784 