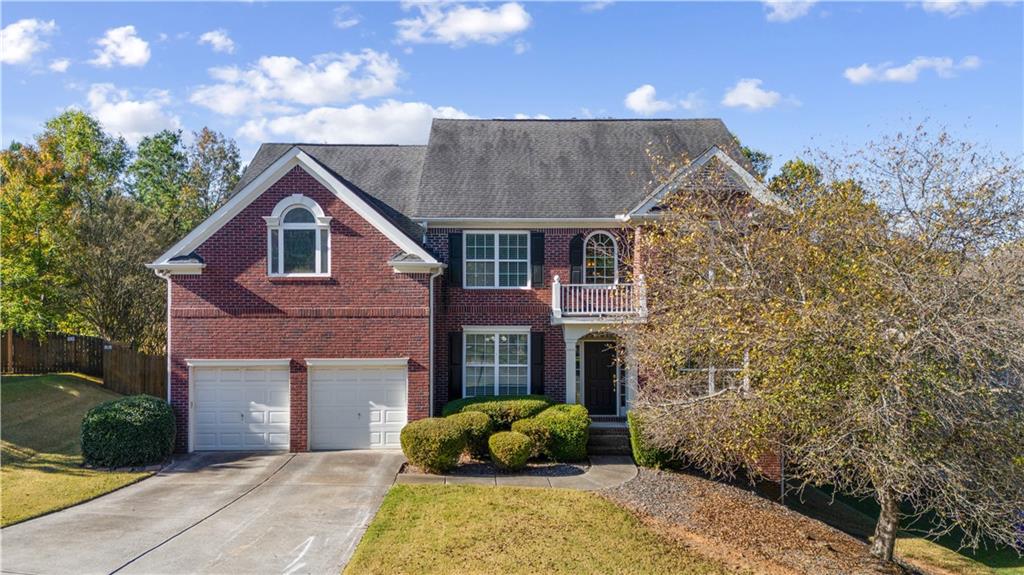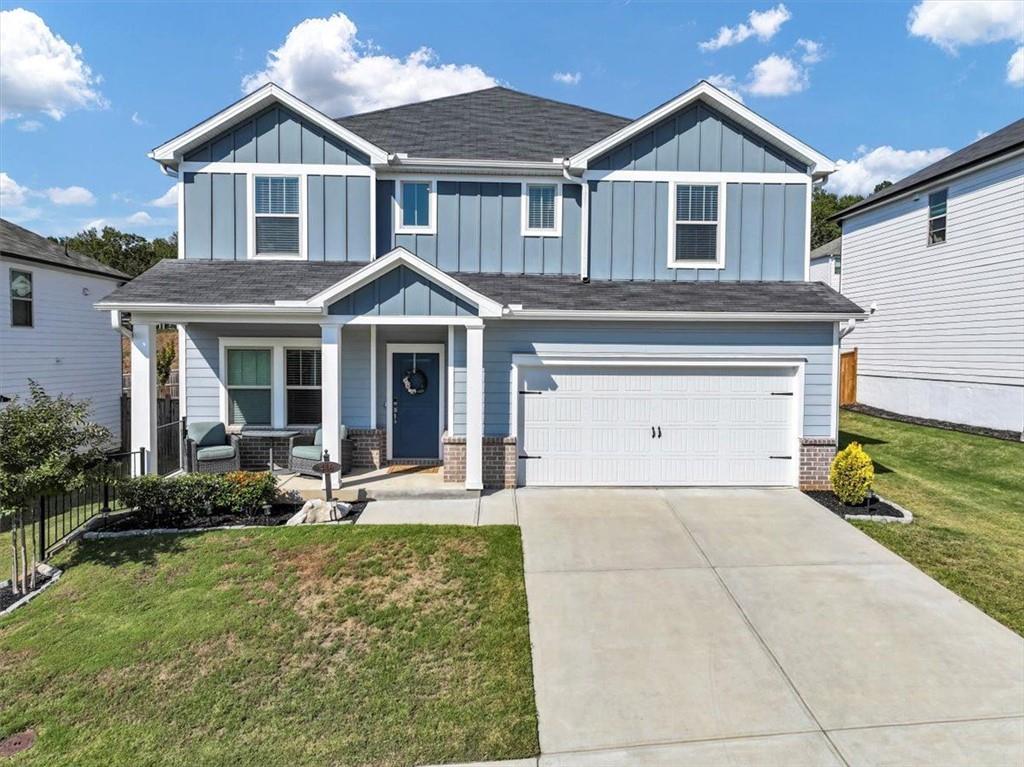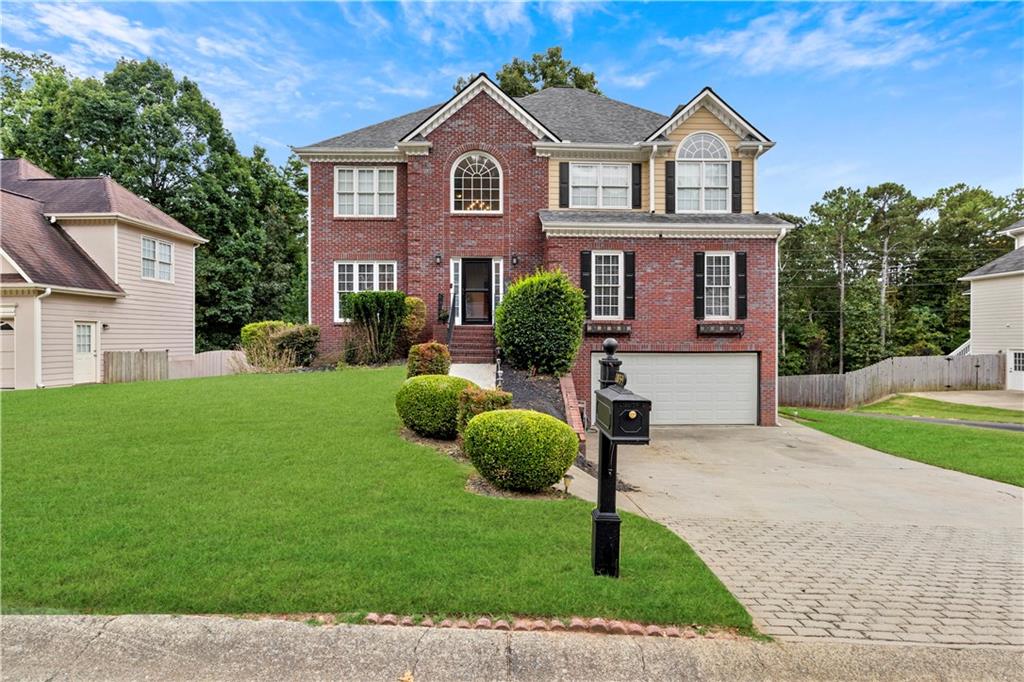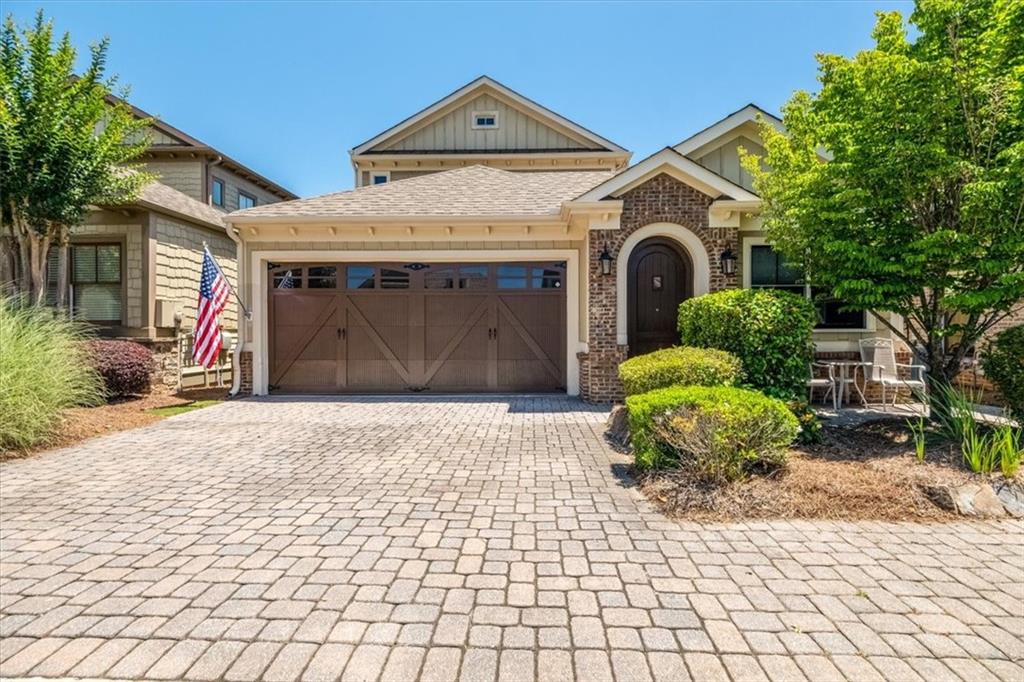Viewing Listing MLS# 359478813
Woodstock, GA 30188
- 4Beds
- 3Full Baths
- N/AHalf Baths
- N/A SqFt
- 2022Year Built
- 0.15Acres
- MLS# 359478813
- Residential
- Single Family Residence
- Active
- Approx Time on Market7 months, 19 days
- AreaN/A
- CountyCherokee - GA
- Subdivision Estates At Riverside
Overview
Discover this Beautiful move-in ready 2022-built marvel boasting 4 bedrooms, 3 full baths, and an emphasis on main-level convenience. There is a lot of house in this home with flex spaces designed for work or play. Step into an airy open-concept design, seamlessly blending living, dining, and kitchen spaces flooded with natural light.The heart of the home, a gourmet kitchen with stainless steel appliances and quartz countertops, beckons for culinary adventures. Retreat to the luxurious master suite on the main level, while a versatile loft area upstairs offers endless possibilities.Upgrades include: marble fireplace, tankless water heater, upgraded kitchen cabinets and refrigerator.Bonus closet in Flex room makes it a fifth bedroom with door installation.Secluded community only 3 minutes to Publix, 6 minutes to Costco and 8 minutes to downtown Woodstock.Construction starts in May on a new $50K state of the art playground. With energy-efficient features, a landscaped backyard, and prime location near amenities, this home is a rare find. Don't miss out on this opportunity for elevated living - seize the chance to make this house your home. Sellers to contribute $2500.00 towards closing costs. House priced below recent appraisal.
Association Fees / Info
Hoa: Yes
Hoa Fees Frequency: Annually
Community Features: Near Schools, Near Shopping, Near Trails/Greenway, Park, Playground, Pool, Sidewalks, Street Lights
Hoa Fees Frequency: Annually
Association Fee Includes: Swim
Bathroom Info
Main Bathroom Level: 2
Total Baths: 3.00
Fullbaths: 3
Room Bedroom Features: Master on Main
Bedroom Info
Beds: 4
Building Info
Habitable Residence: Yes
Business Info
Equipment: None
Exterior Features
Fence: None
Patio and Porch: Covered
Exterior Features: None
Road Surface Type: Asphalt
Pool Private: No
County: Cherokee - GA
Acres: 0.15
Pool Desc: None
Fees / Restrictions
Financial
Original Price: $592,500
Owner Financing: Yes
Garage / Parking
Parking Features: Garage, Garage Door Opener, Garage Faces Front
Green / Env Info
Green Energy Generation: None
Handicap
Accessibility Features: None
Interior Features
Security Ftr: Carbon Monoxide Detector(s), Smoke Detector(s)
Fireplace Features: Gas Starter
Levels: One and One Half
Appliances: Dishwasher, Disposal, Double Oven, Electric Oven, Electric Range, Gas Cooktop, Tankless Water Heater
Laundry Features: Main Level
Interior Features: Double Vanity, High Ceilings 9 ft Main, Other
Flooring: Carpet, Hardwood, Laminate
Spa Features: None
Lot Info
Lot Size Source: Public Records
Lot Features: Landscaped
Lot Size: x
Misc
Property Attached: No
Home Warranty: Yes
Open House
Other
Other Structures: None
Property Info
Construction Materials: Cement Siding
Year Built: 2,022
Property Condition: Resale
Roof: Shingle
Property Type: Residential Detached
Style: Ranch
Rental Info
Land Lease: Yes
Room Info
Kitchen Features: Breakfast Bar, Cabinets White, Eat-in Kitchen, Kitchen Island, Pantry, Solid Surface Counters, View to Family Room
Room Master Bathroom Features: Double Vanity
Room Dining Room Features: Open Concept,Other
Special Features
Green Features: Appliances, HVAC, Insulation, Thermostat
Special Listing Conditions: None
Special Circumstances: None
Sqft Info
Building Area Total: 2412
Building Area Source: Builder
Tax Info
Tax Amount Annual: 1586
Tax Year: 2,023
Tax Parcel Letter: 15N16J-00000-607-000
Unit Info
Utilities / Hvac
Cool System: Ceiling Fan(s), Electric
Electric: 110 Volts
Heating: Electric, Forced Air
Utilities: Cable Available, Electricity Available, Natural Gas Available, Phone Available, Sewer Available, Underground Utilities, Water Available
Sewer: Public Sewer
Waterfront / Water
Water Body Name: None
Water Source: Public
Waterfront Features: None
Directions
Please use GPS to find this gem in the Estates of RiversideListing Provided courtesy of Re/max Town And Country






















































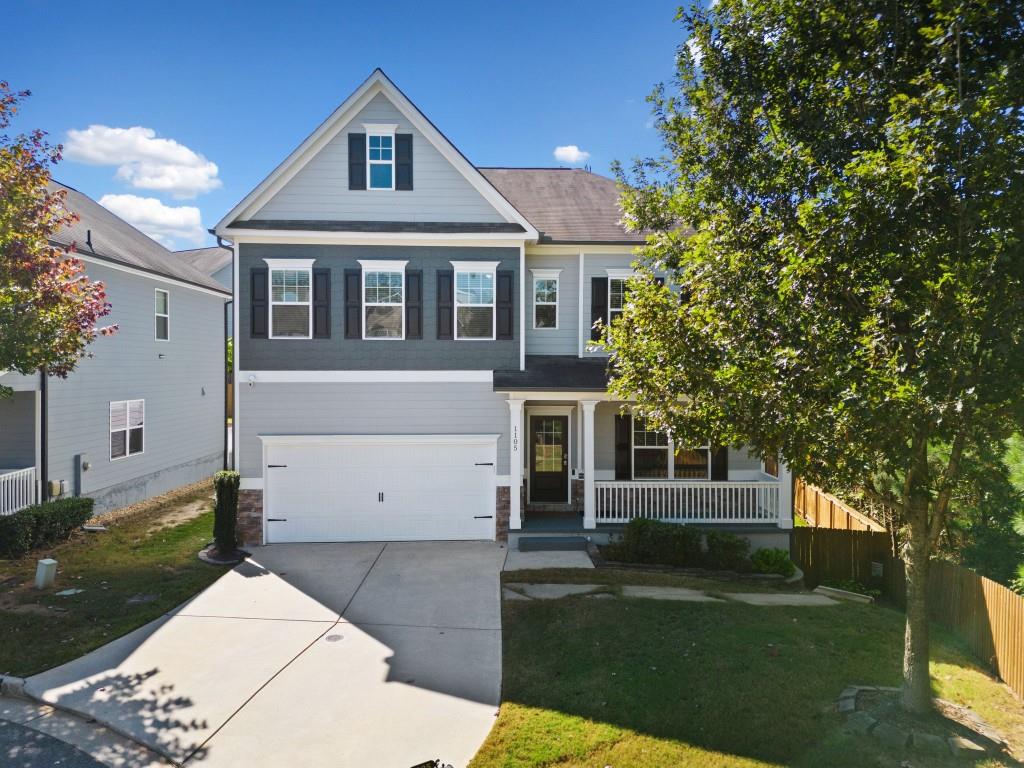
 MLS# 408657013
MLS# 408657013 