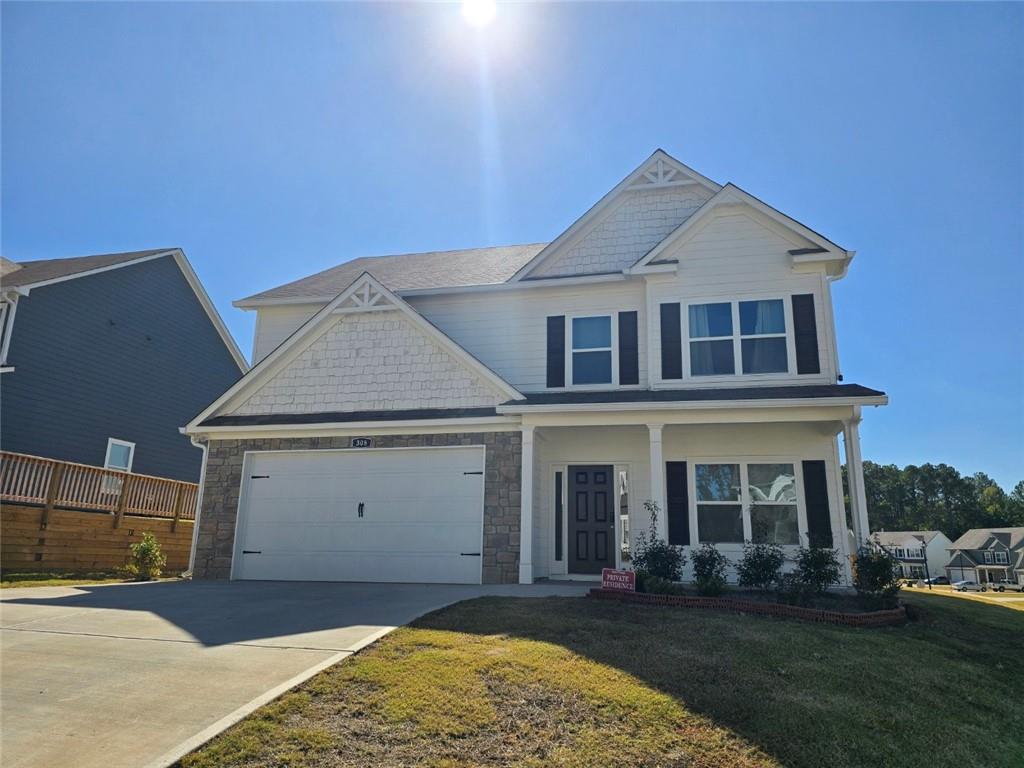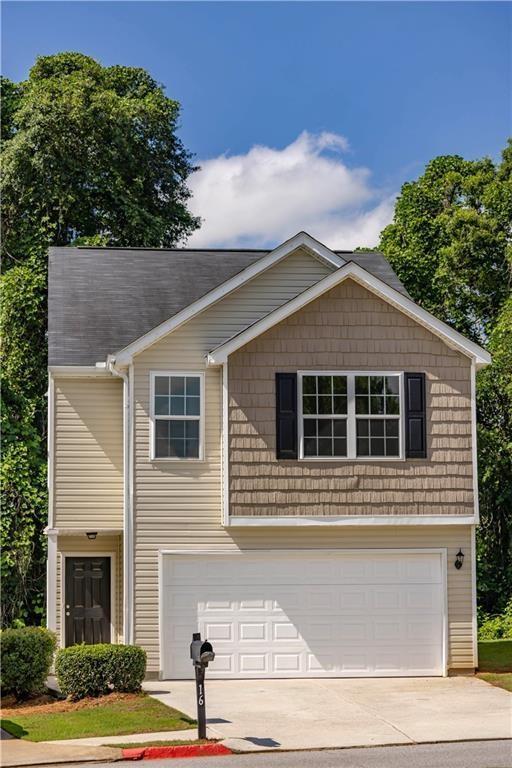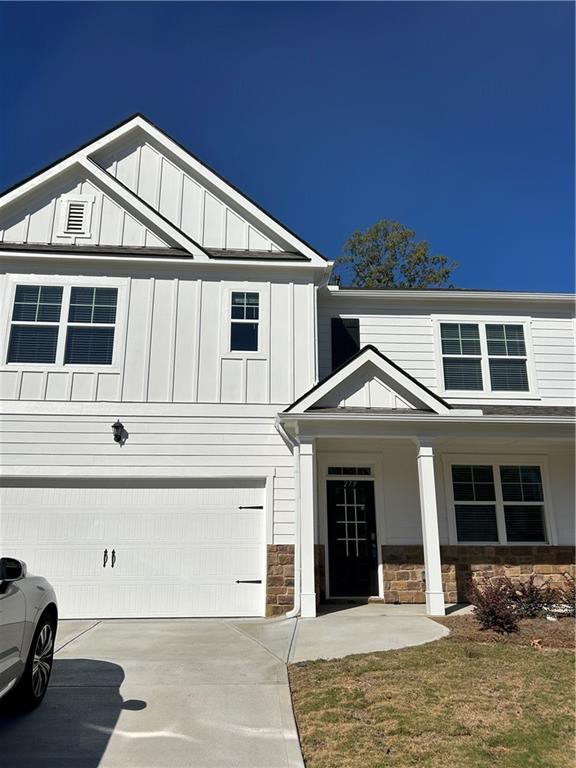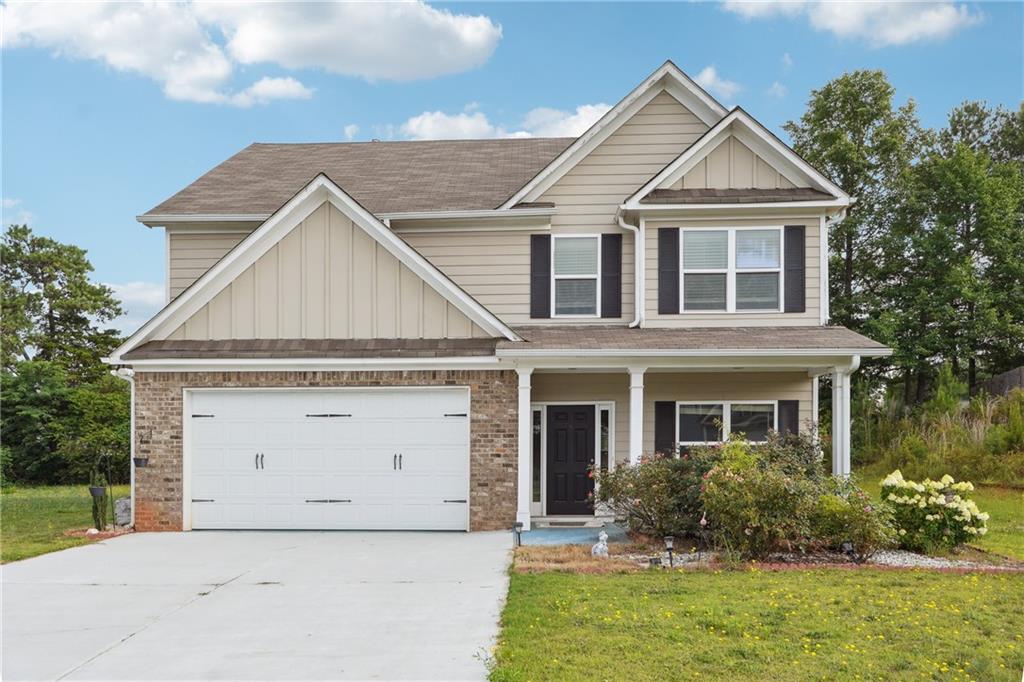Viewing Listing MLS# 410590127
Cartersville, GA 30120
- 4Beds
- 2Full Baths
- N/AHalf Baths
- N/A SqFt
- 2021Year Built
- 0.28Acres
- MLS# 410590127
- Rental
- Single Family Residence
- Active
- Approx Time on Market2 days
- AreaN/A
- CountyBartow - GA
- Subdivision Bridalwood Farms
Overview
This well-appointed one-story home offers a comfortable and functional layout. The main level features a spacious master suite with an oversized bathroom, a gourmet kitchen with stone countertops, a kitchen island, and a pantry with plenty of storage space. The open-concept living area is perfect for entertaining. Additionally, the home includes a convenient main-level laundry room, a two-car attached garage, and beautiful views in the private backyard.
Association Fees / Info
Hoa: No
Community Features: Pool
Pets Allowed: Call
Bathroom Info
Main Bathroom Level: 2
Total Baths: 2.00
Fullbaths: 2
Room Bedroom Features: In-Law Floorplan, Master on Main, Oversized Master
Bedroom Info
Beds: 4
Building Info
Habitable Residence: No
Business Info
Equipment: None
Exterior Features
Fence: None
Patio and Porch: Front Porch
Exterior Features: Private Yard
Road Surface Type: Asphalt
Pool Private: No
County: Bartow - GA
Acres: 0.28
Pool Desc: None
Fees / Restrictions
Financial
Original Price: $1,995
Owner Financing: No
Garage / Parking
Parking Features: Driveway, Garage
Green / Env Info
Handicap
Accessibility Features: None
Interior Features
Security Ftr: Smoke Detector(s)
Fireplace Features: None
Levels: One
Appliances: Dishwasher, Disposal, Electric Range, Electric Water Heater, Microwave
Laundry Features: In Hall, Laundry Room, Main Level
Interior Features: Entrance Foyer, High Ceilings 9 ft Main, Walk-In Closet(s)
Flooring: Carpet, Hardwood
Spa Features: None
Lot Info
Lot Size Source: Public Records
Lot Features: Back Yard, Front Yard
Lot Size: x
Misc
Property Attached: No
Home Warranty: No
Other
Other Structures: None
Property Info
Construction Materials: Cement Siding
Year Built: 2,021
Date Available: 2024-11-05T00:00:00
Furnished: Unfu
Roof: Shingle
Property Type: Residential Lease
Style: Traditional
Rental Info
Land Lease: No
Expense Tenant: All Utilities
Lease Term: 12 Months
Room Info
Kitchen Features: Cabinets Stain, Eat-in Kitchen, Kitchen Island, Pantry, Stone Counters, View to Family Room
Room Master Bathroom Features: Tub/Shower Combo,Other
Room Dining Room Features: Open Concept
Sqft Info
Building Area Total: 1958
Building Area Source: Public Records
Tax Info
Tax Parcel Letter: 0048F-0001-071
Unit Info
Utilities / Hvac
Cool System: Central Air, Heat Pump, Zoned
Heating: Central, Electric
Utilities: Electricity Available, Natural Gas Available, Phone Available, Sewer Available, Underground Utilities, Water Available
Waterfront / Water
Water Body Name: None
Waterfront Features: None
Directions
GPSListing Provided courtesy of Northwest Atlanta Properties

 MLS# 410488852
MLS# 410488852 


