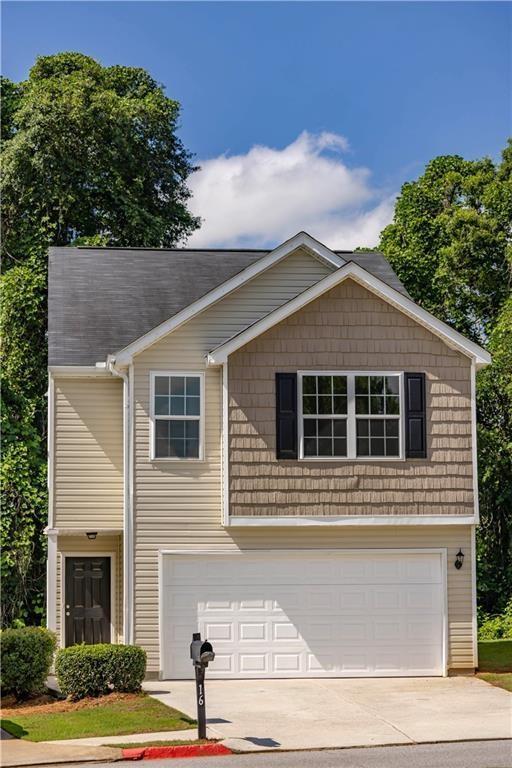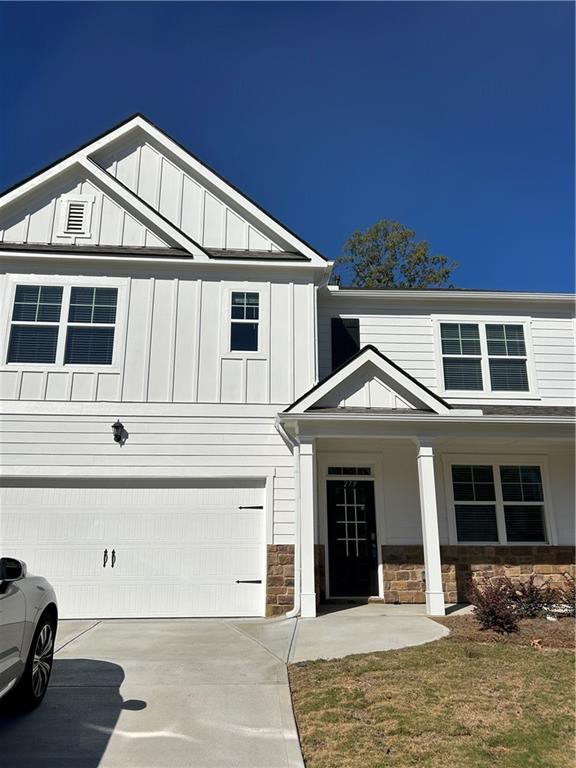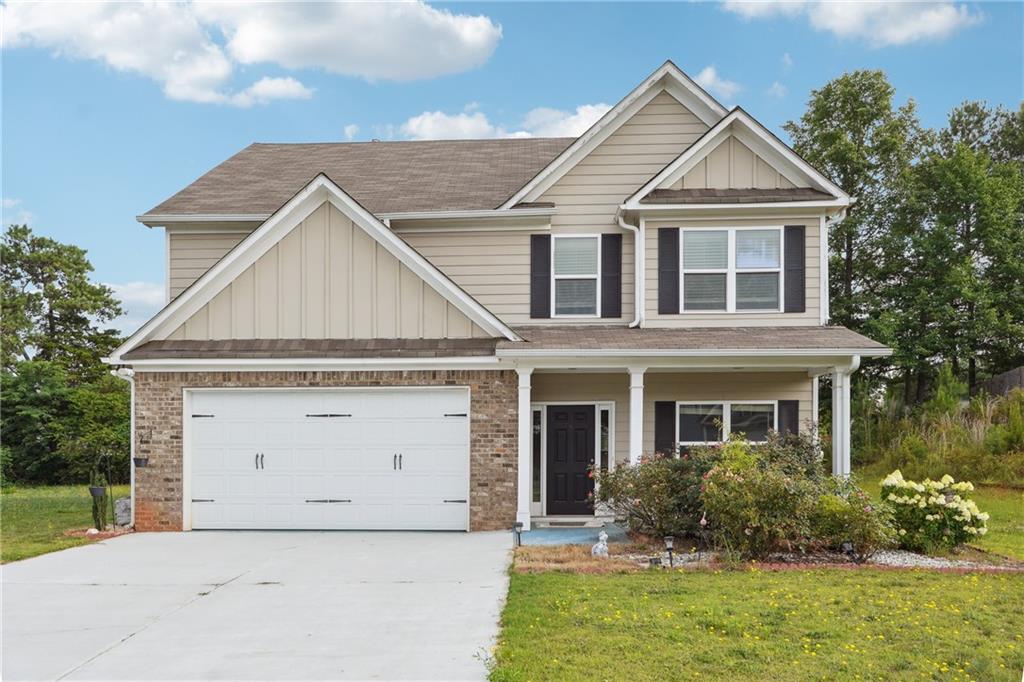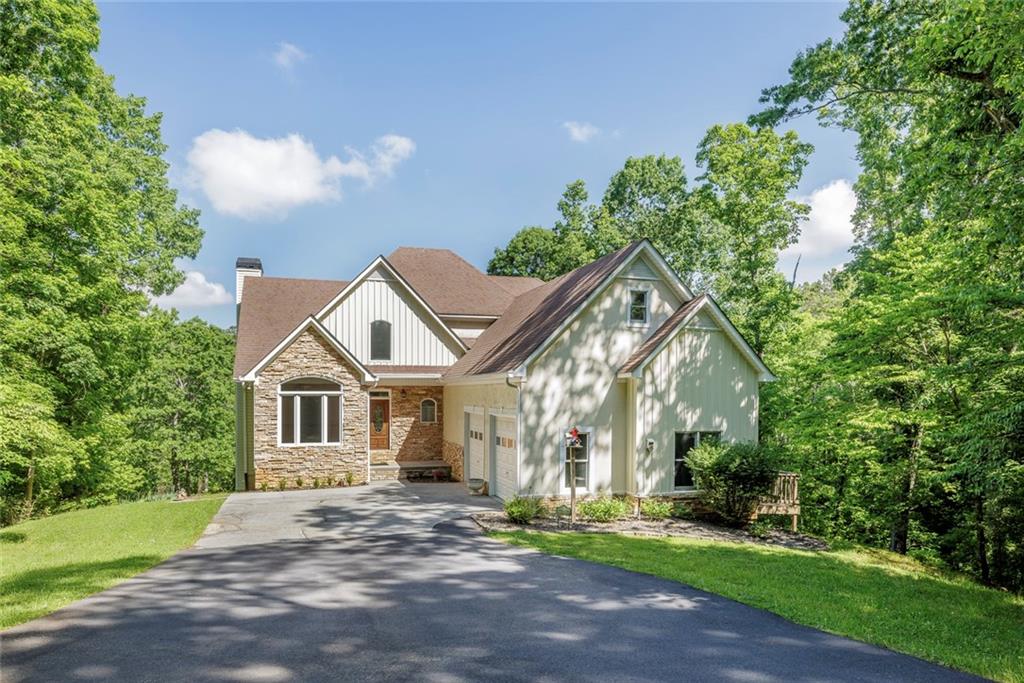Viewing Listing MLS# 410488852
Cartersville, GA 30121
- 4Beds
- 2Full Baths
- 1Half Baths
- N/A SqFt
- 2024Year Built
- 0.15Acres
- MLS# 410488852
- Rental
- Single Family Residence
- Active
- Approx Time on Market3 days
- AreaN/A
- CountyBartow - GA
- Subdivision Overlook at Liberty Square
Overview
New 2024 craftsman home in an excellent location for lease! One of the best lots in the neighborhood, backs up to private woods. Close to the interstate, restaurants, shopping, museums, and all that Cartersville has to offer! The ""Berkley"" plan offers a covered front porch that leads into the 2 story, open foyer entrance, and into the beautiful kitchen with open view into the dining & family room, the perfect areas for entertaining. In this home, the entire downstairs including family and dining rooms and kitchen are upgraded with LVP throughout! Family room has a wood burning fireplace. The kitchen has granite counter tops, Shaker-style cabinets with soft close drawers, and all stainless- steel appliances. Also on the main level are the laundry room and the powder room. Upstairs you will find the Master suite and large walk-in closet. The master bath has double granite vanity, and separate tub/shower and linen closet. In addition, there are three more bedrooms and a full bath with granite vanity upstairs. The home is equipped with a two car garage and additional storage. Reach out today to schedule your showing!
Association Fees / Info
Hoa: No
Community Features: None
Pets Allowed: No
Bathroom Info
Halfbaths: 1
Total Baths: 3.00
Fullbaths: 2
Room Bedroom Features: Other
Bedroom Info
Beds: 4
Building Info
Habitable Residence: No
Business Info
Equipment: None
Exterior Features
Fence: None
Patio and Porch: Patio
Exterior Features: None
Road Surface Type: Asphalt
Pool Private: No
County: Bartow - GA
Acres: 0.15
Pool Desc: None
Fees / Restrictions
Financial
Original Price: $2,350
Owner Financing: No
Garage / Parking
Parking Features: Garage
Green / Env Info
Handicap
Accessibility Features: None
Interior Features
Security Ftr: Fire Alarm
Fireplace Features: Family Room, Living Room
Levels: Two
Appliances: Dishwasher, Disposal, Electric Range, Electric Water Heater, Microwave
Laundry Features: Laundry Room, Lower Level
Interior Features: Crown Molding, Disappearing Attic Stairs, Double Vanity, High Ceilings 9 ft Lower, High Ceilings 9 ft Main, High Ceilings 9 ft Upper, Recessed Lighting, Walk-In Closet(s)
Flooring: Carpet
Spa Features: None
Lot Info
Lot Size Source: Builder
Lot Features: Cleared, Front Yard, Landscaped, Level
Misc
Property Attached: No
Home Warranty: No
Other
Other Structures: None
Property Info
Construction Materials: Cement Siding
Year Built: 2,024
Date Available: 2024-11-04T00:00:00
Furnished: Unfu
Roof: Shingle
Property Type: Residential Lease
Style: Craftsman
Rental Info
Land Lease: No
Expense Tenant: All Utilities
Lease Term: 12 Months
Room Info
Kitchen Features: Breakfast Bar, Cabinets White, Kitchen Island, Pantry, Stone Counters, View to Family Room
Room Master Bathroom Features: Double Vanity,Separate Tub/Shower
Room Dining Room Features: Separate Dining Room
Sqft Info
Building Area Total: 1866
Building Area Source: Builder
Tax Info
Tax Parcel Letter: NA
Unit Info
Utilities / Hvac
Cool System: Central Air
Heating: Central
Utilities: Cable Available, Electricity Available, Phone Available, Sewer Available, Underground Utilities, Water Available
Waterfront / Water
Water Body Name: None
Waterfront Features: None
Directions
Please use GPSListing Provided courtesy of Compass

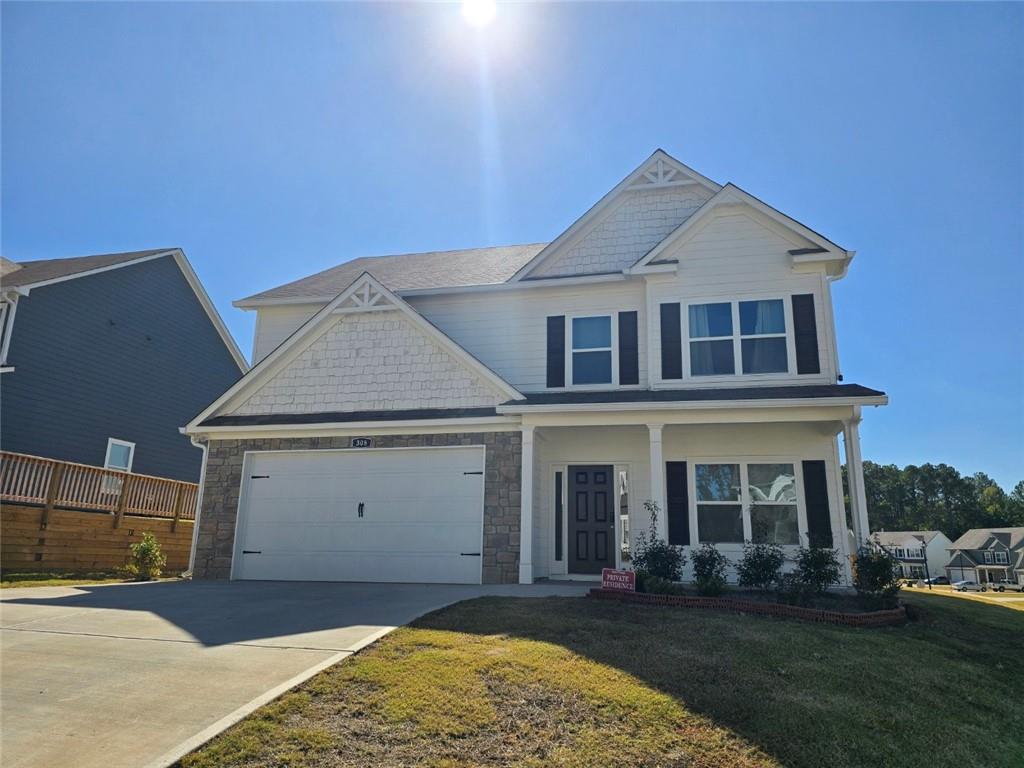
 MLS# 410336533
MLS# 410336533 