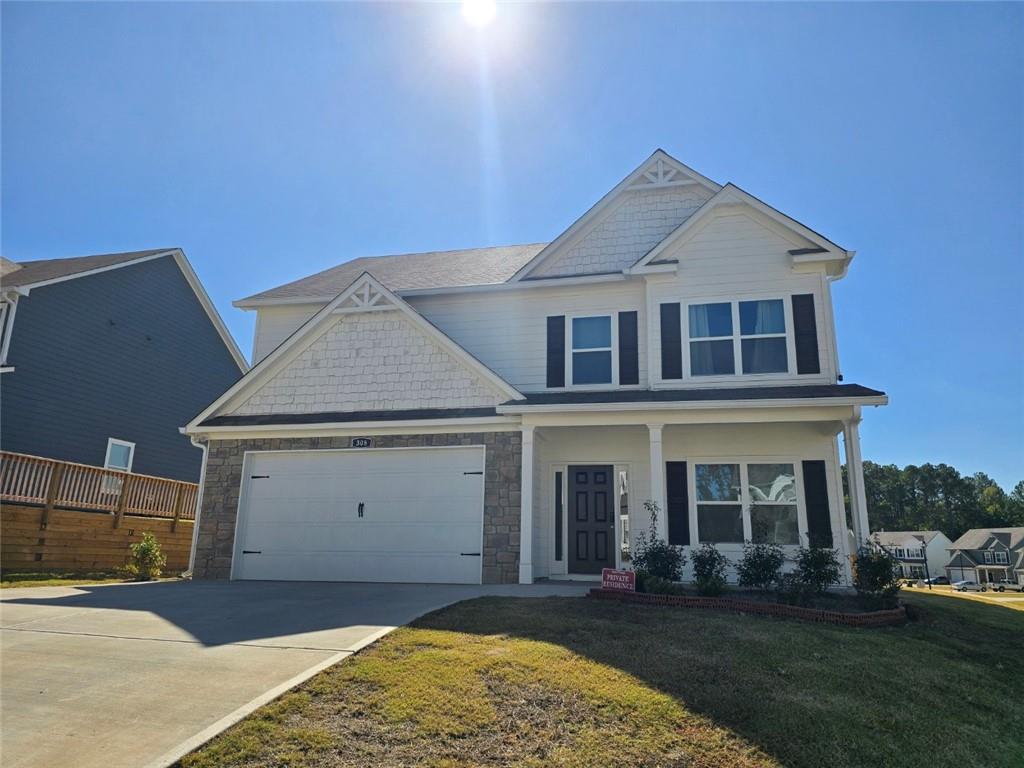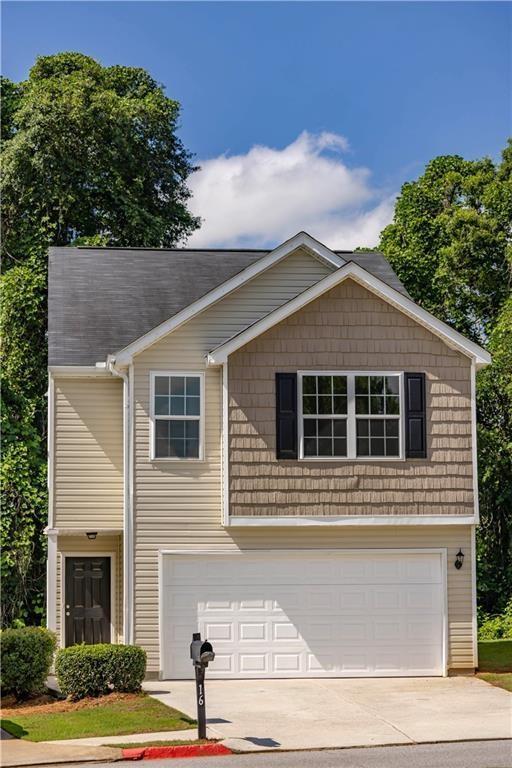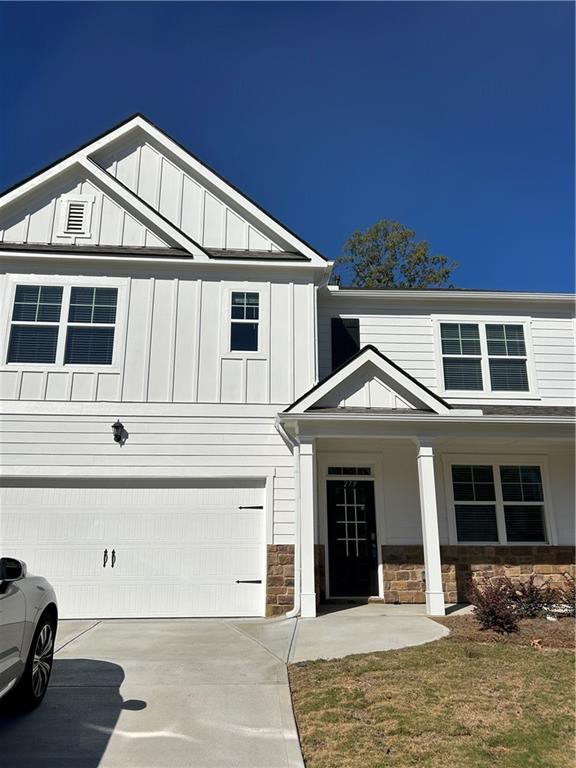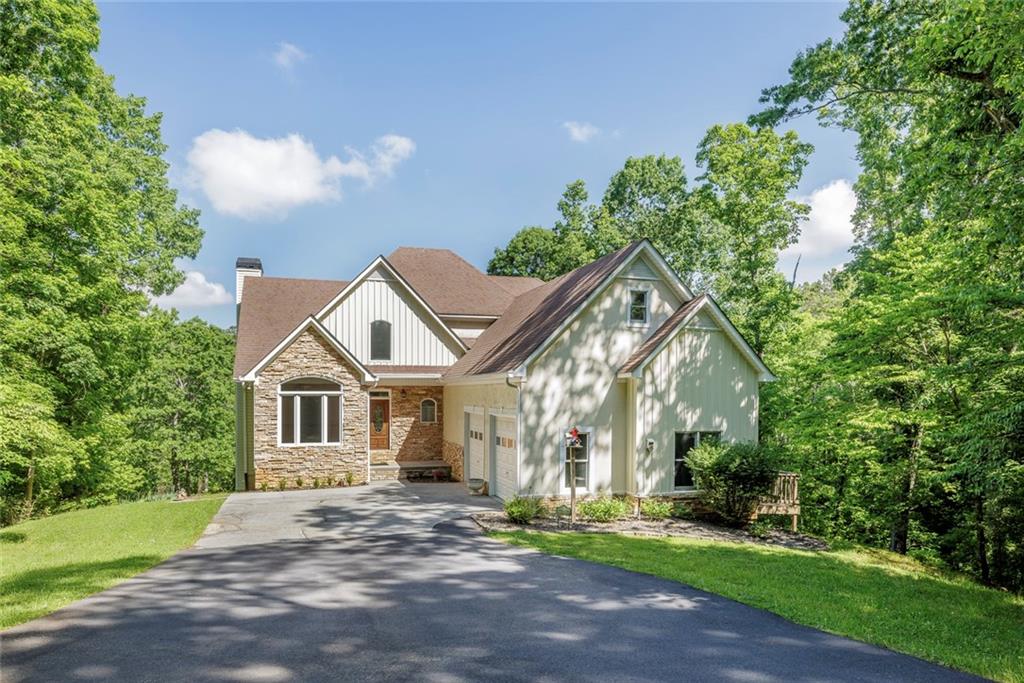Viewing Listing MLS# 408324864
Cartersville, GA 30120
- 4Beds
- 2Full Baths
- 1Half Baths
- N/A SqFt
- 2019Year Built
- 0.36Acres
- MLS# 408324864
- Rental
- Single Family Residence
- Active
- Approx Time on Market23 days
- AreaN/A
- CountyBartow - GA
- Subdivision Hamilton Crossing
Overview
2019 built, Oakmont plan in Hamilton Crossing!! Freshly Painted interior, Featuring 4 Bedrooms/2.5 Baths. Formal Dining. Kitchen has granite Counter tops/pantry/breakfast bar and stainless steel appliances. Cozy Family Room with fireplace. Powder Room for guests. Beautiful Master Bedroom with sitting room. Nice master bath offering two vanities/separate tub-shower/two over sized walk in closets. Main Level Laundry Room. Bedrooms 2-3-4 with full bath. The nice backyard is ideal for outdoor activities, gardening, or simply unwinding after a long day. This home is conveniently located to medical-shopping-interstate-park.
Association Fees / Info
Hoa: No
Community Features: None
Pets Allowed: Call
Bathroom Info
Halfbaths: 1
Total Baths: 3.00
Fullbaths: 2
Room Bedroom Features: None
Bedroom Info
Beds: 4
Building Info
Habitable Residence: No
Business Info
Equipment: None
Exterior Features
Fence: None
Patio and Porch: Patio
Exterior Features: None
Road Surface Type: Concrete
Pool Private: No
County: Bartow - GA
Acres: 0.36
Pool Desc: None
Fees / Restrictions
Financial
Original Price: $2,400
Owner Financing: No
Garage / Parking
Parking Features: Garage
Green / Env Info
Handicap
Accessibility Features: None
Interior Features
Security Ftr: Fire Alarm
Fireplace Features: Family Room
Levels: Two
Appliances: Dishwasher, Disposal, Electric Oven, Gas Cooktop, Microwave, Refrigerator
Laundry Features: Lower Level
Interior Features: Double Vanity, High Ceilings 9 ft Upper, High Ceilings 10 ft Lower
Flooring: Carpet, Hardwood
Spa Features: None
Lot Info
Lot Size Source: Public Records
Lot Features: Back Yard
Lot Size: x
Misc
Property Attached: No
Home Warranty: No
Other
Other Structures: None
Property Info
Construction Materials: Brick Front, Frame
Year Built: 2,019
Date Available: 2024-10-15T00:00:00
Furnished: Unfu
Roof: Composition
Property Type: Residential Lease
Style: Traditional
Rental Info
Land Lease: No
Expense Tenant: Cable TV, Electricity, Gas, Grounds Care, Pest Control, Telephone, Trash Collection, Water
Lease Term: 12 Months
Room Info
Kitchen Features: Breakfast Bar, Cabinets White, Eat-in Kitchen, Pantry, Stone Counters, View to Family Room
Room Master Bathroom Features: Double Vanity,Separate Tub/Shower,Vaulted Ceiling(
Room Dining Room Features: Separate Dining Room
Sqft Info
Building Area Total: 2168
Building Area Source: Public Records
Tax Info
Tax Parcel Letter: 0059R-0001-094
Unit Info
Utilities / Hvac
Cool System: Central Air
Heating: Central
Utilities: Cable Available, Electricity Available, Natural Gas Available, Phone Available, Sewer Available, Underground Utilities, Water Available
Waterfront / Water
Water Body Name: None
Waterfront Features: None
Directions
Highway 41N to left on Boyd Morris, left on Highway 293. Right into Hamilton Crossing.Listing Provided courtesy of Virtual Properties Realty.com
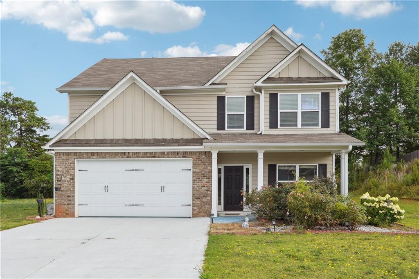
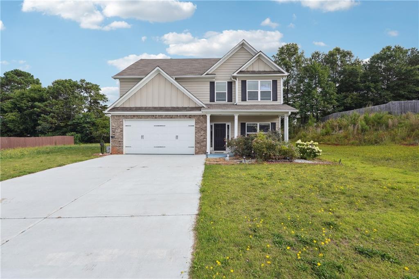
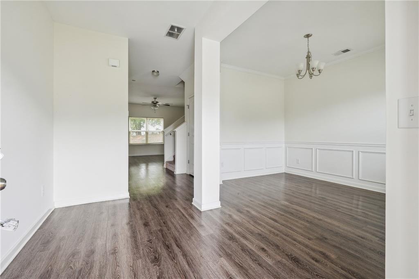
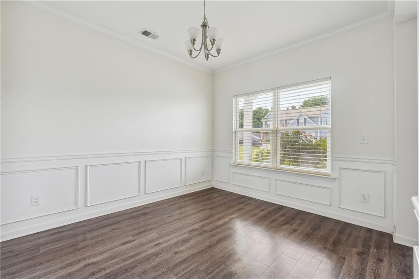
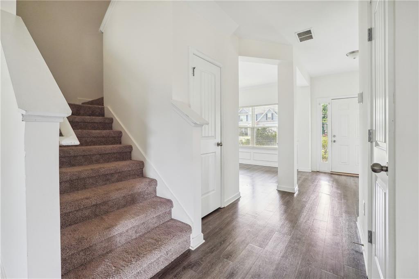
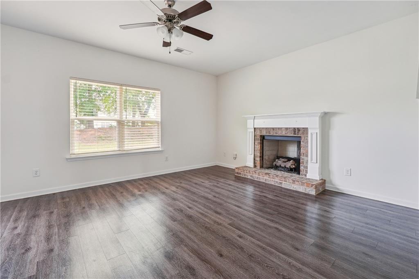
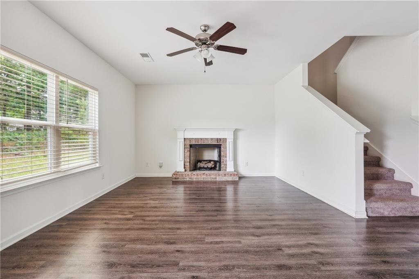
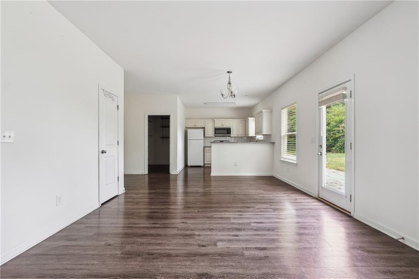
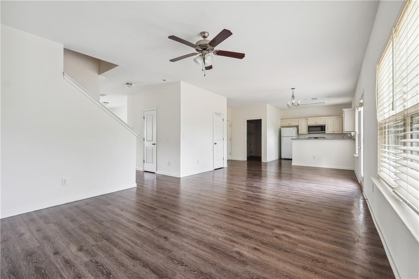
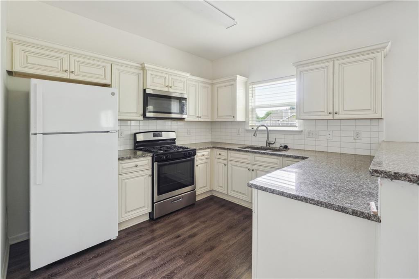
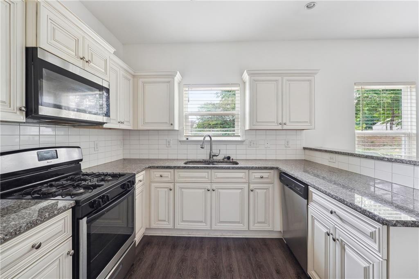
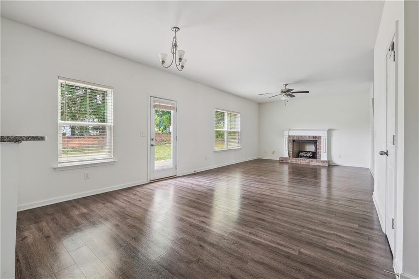
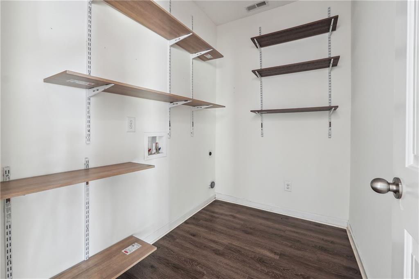
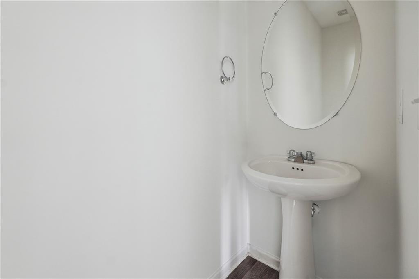
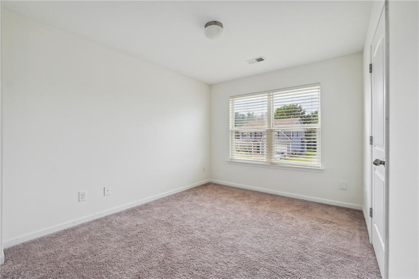
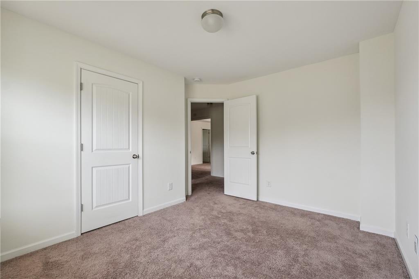
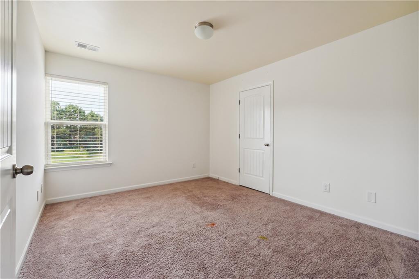
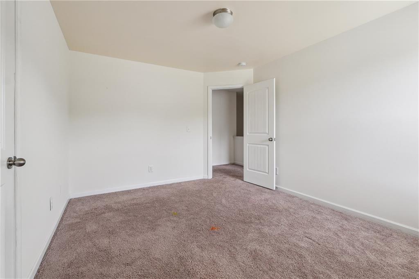
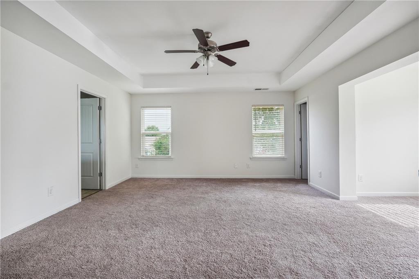
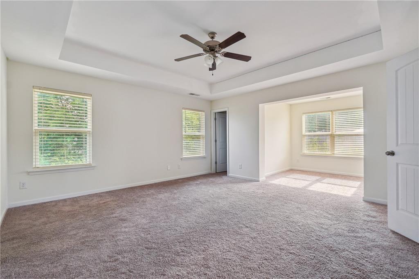
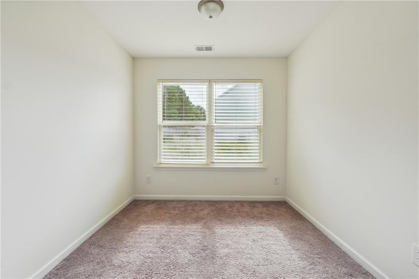
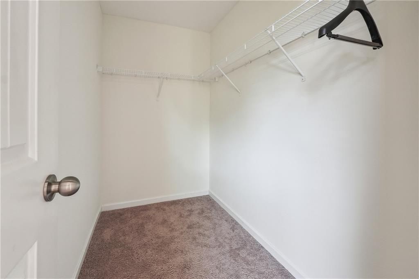
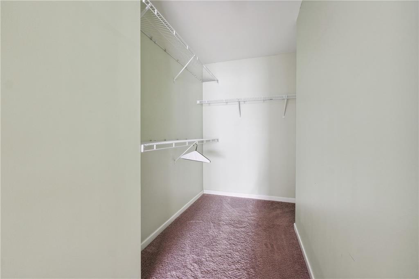
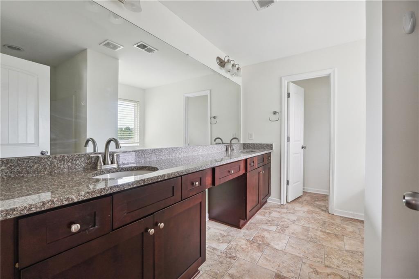
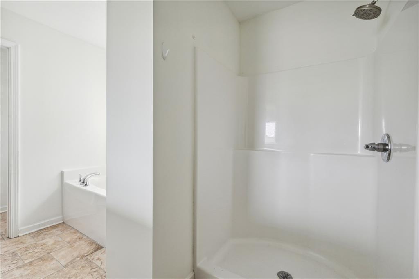
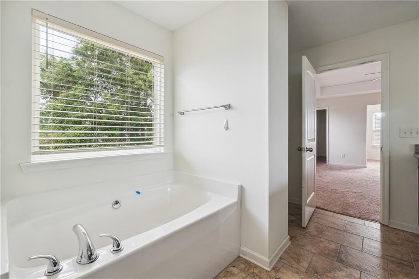
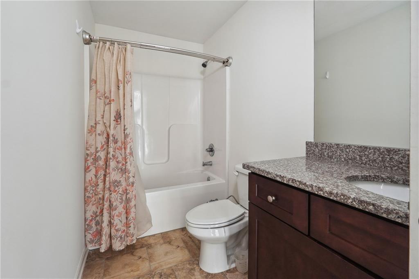
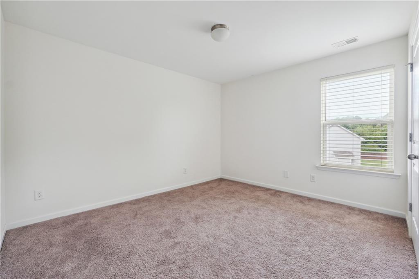
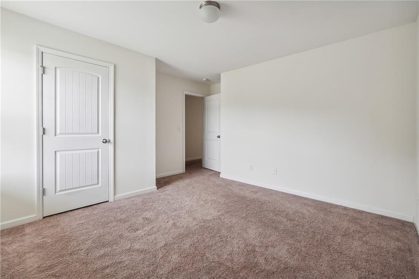
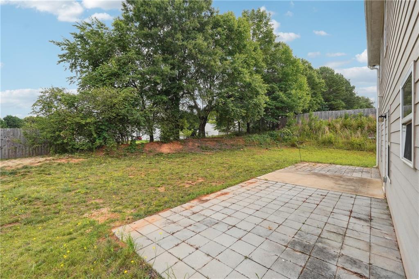
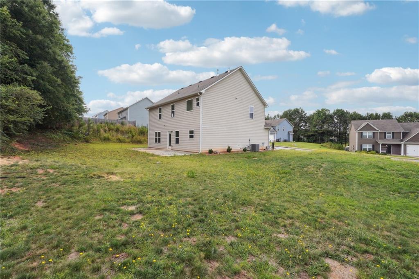
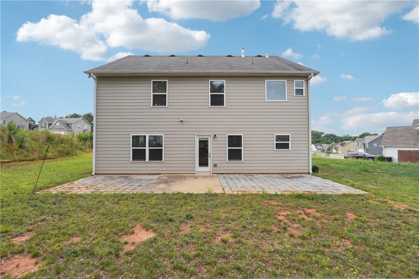
 MLS# 410488852
MLS# 410488852 