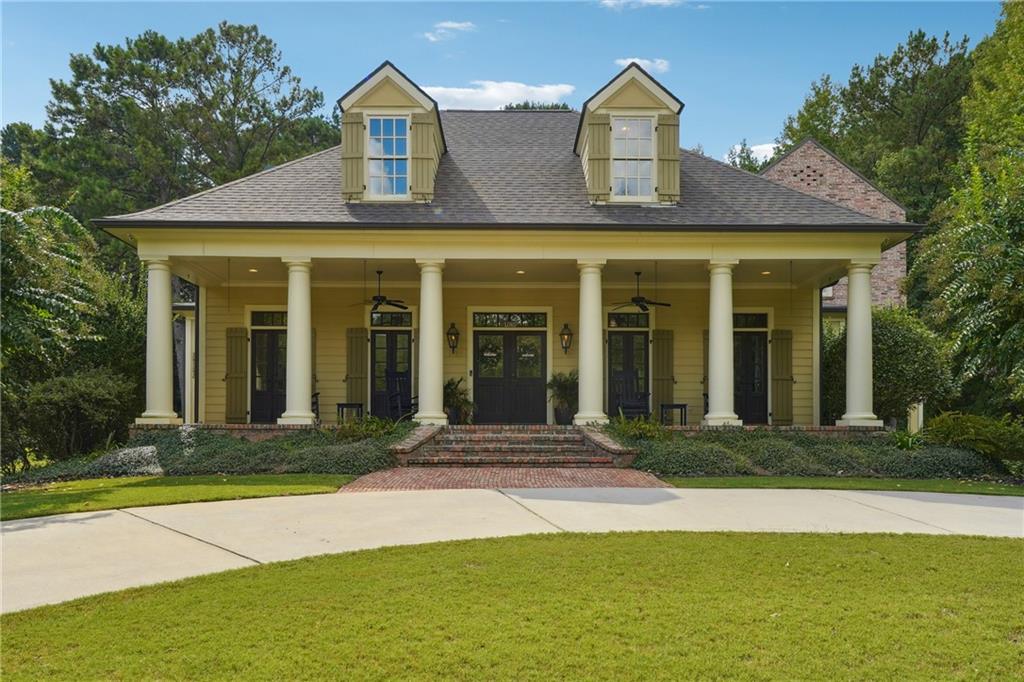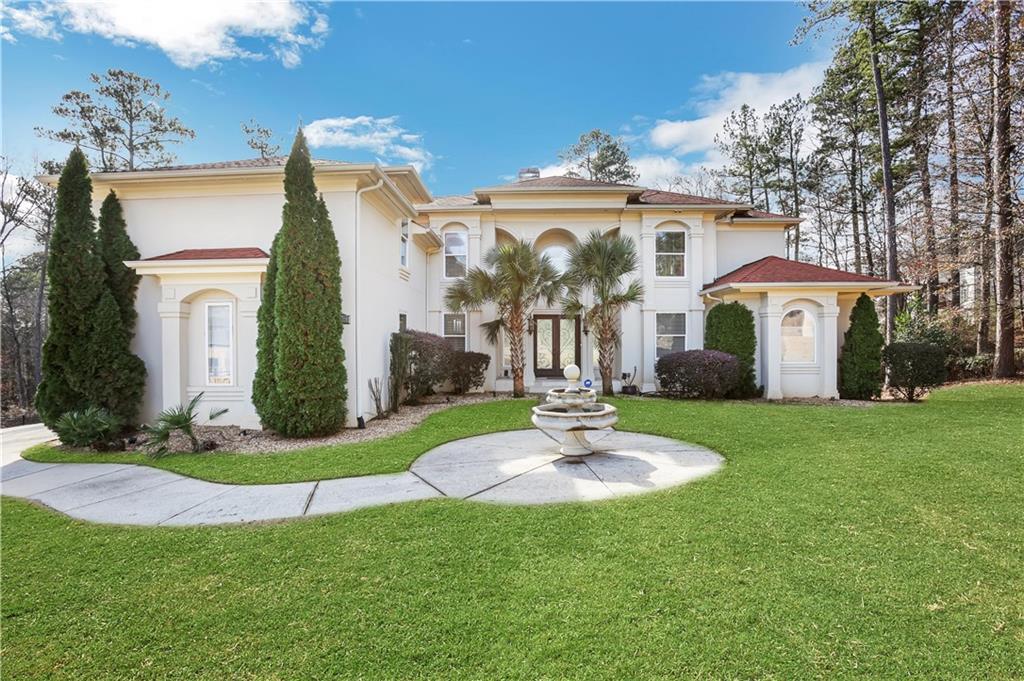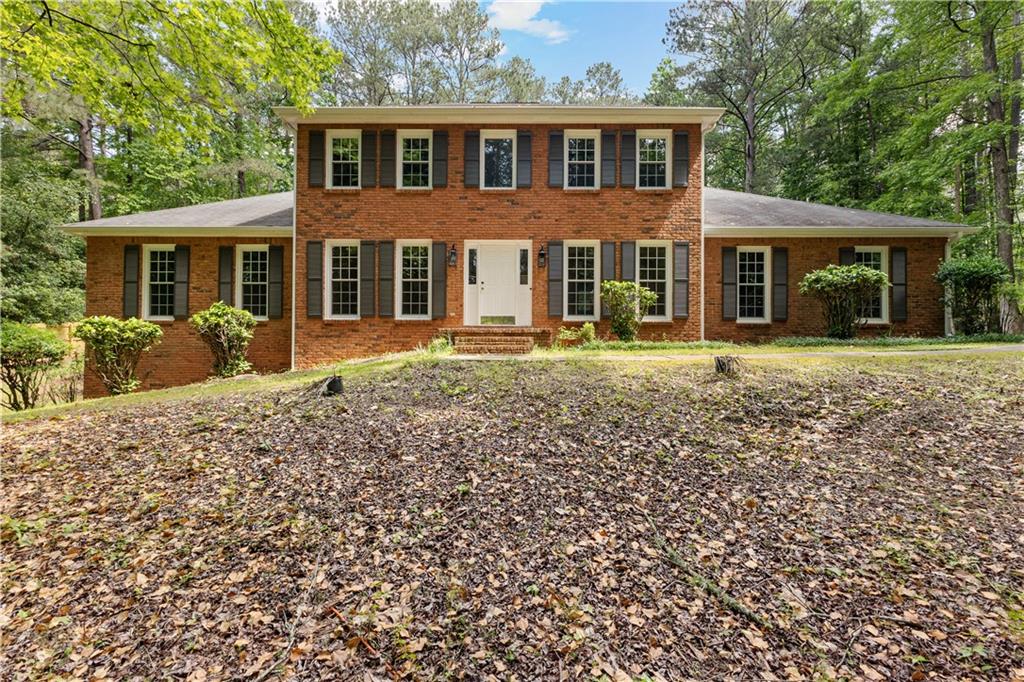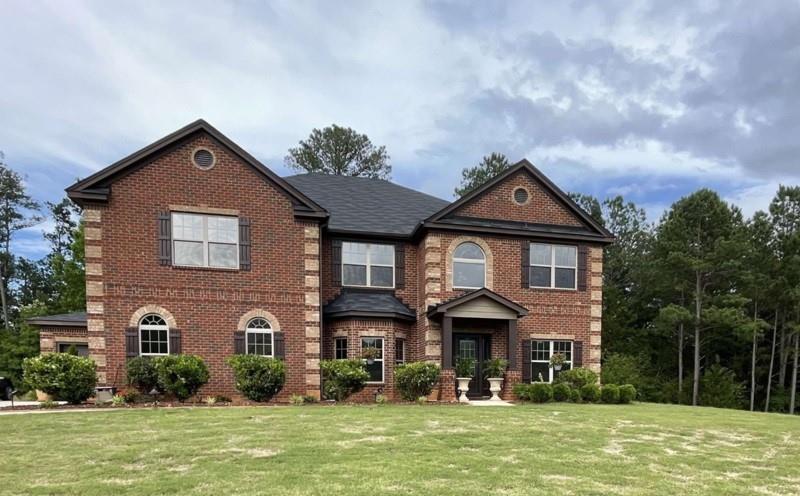Viewing Listing MLS# 410441060
Fayetteville, GA 30214
- 4Beds
- 3Full Baths
- 1Half Baths
- N/A SqFt
- 2006Year Built
- 0.13Acres
- MLS# 410441060
- Rental
- Single Family Residence
- Active
- Approx Time on Market25 days
- AreaN/A
- CountyFayette - GA
- Subdivision FARRER WOODS
Overview
Enjoy this quiet and welcoming community. This this stunning 4-bedroom, 3-bathroom home is centrally located in the desirable Fayetteville area. This home is equipped with a gourmet kitchen with granite countertops, stainless appliances, tiled backsplash, breakfast area and lots of counter space. Enjoy a large, eat-in kitchen and family room with plenty of natural lighting. Also the two-car garage has rear side entry. *** Great School District! Great Location! ***
Association Fees / Info
Hoa: No
Community Features: Homeowners Assoc
Pets Allowed: No
Bathroom Info
Main Bathroom Level: 2
Halfbaths: 1
Total Baths: 4.00
Fullbaths: 3
Room Bedroom Features: Master on Main, Oversized Master
Bedroom Info
Beds: 4
Building Info
Habitable Residence: No
Business Info
Equipment: None
Exterior Features
Fence: Back Yard
Patio and Porch: Covered, Front Porch, Side Porch
Road Surface Type: Asphalt
Pool Private: No
County: Fayette - GA
Acres: 0.13
Pool Desc: None
Fees / Restrictions
Financial
Original Price: $2,500
Owner Financing: No
Garage / Parking
Parking Features: Attached, Garage, Parking Pad
Green / Env Info
Handicap
Accessibility Features: None
Interior Features
Security Ftr: Smoke Detector(s)
Fireplace Features: Family Room
Levels: Two
Appliances: Dishwasher, Dryer, Electric Range, Microwave, Refrigerator, Washer
Laundry Features: Laundry Closet
Interior Features: Other
Flooring: Carpet, Hardwood, Vinyl
Spa Features: None
Lot Info
Lot Size Source: Builder
Lot Features: Level
Misc
Property Attached: No
Home Warranty: No
Other
Other Structures: None
Property Info
Construction Materials: Cement Siding, Concrete
Year Built: 2,006
Date Available: 2024-11-04T00:00:00
Furnished: Unfu
Roof: Composition
Property Type: Residential Lease
Style: Craftsman, Modern, Traditional
Rental Info
Land Lease: No
Expense Tenant: All Utilities
Lease Term: 12 Months
Room Info
Kitchen Features: Breakfast Bar, Eat-in Kitchen
Room Master Bathroom Features: Double Vanity,Separate Tub/Shower,Soaking Tub
Room Dining Room Features: Open Concept,Seats 12+
Sqft Info
Building Area Total: 2509
Building Area Source: Builder
Tax Info
Tax Parcel Letter: 05-31-26-005
Unit Info
Utilities / Hvac
Cool System: Central Air, Electric
Heating: Central, Natural Gas
Utilities: Electricity Available, Water Available
Waterfront / Water
Water Body Name: None
Waterfront Features: None
Directions
Head west on E Lanier Ave Turn right onto N Jeff Davis Dr Turn right onto Rabbits RunListing Provided courtesy of Drake Realty Of Greater Atlanta
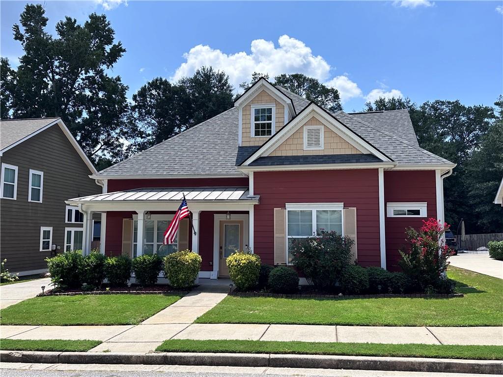
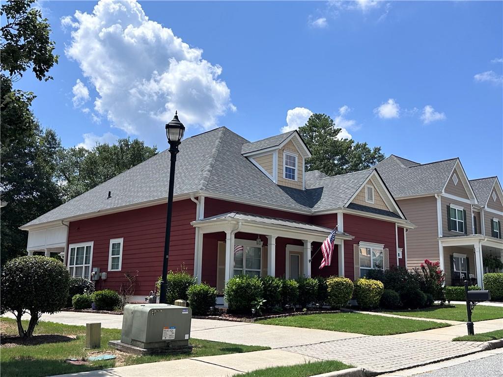
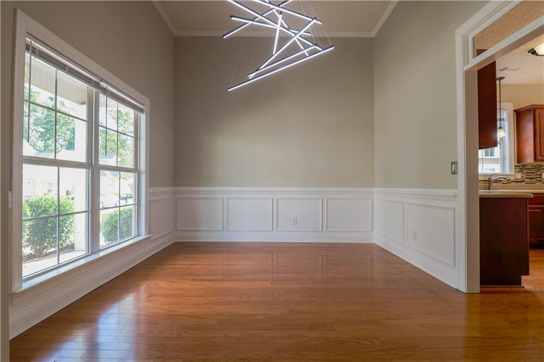
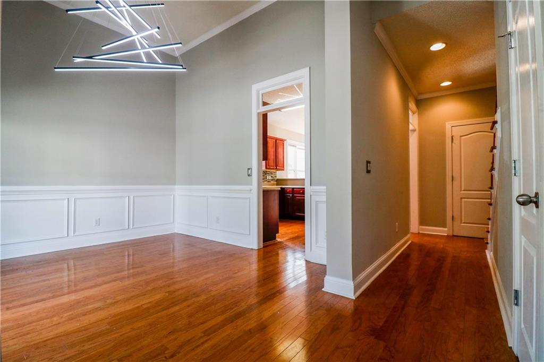
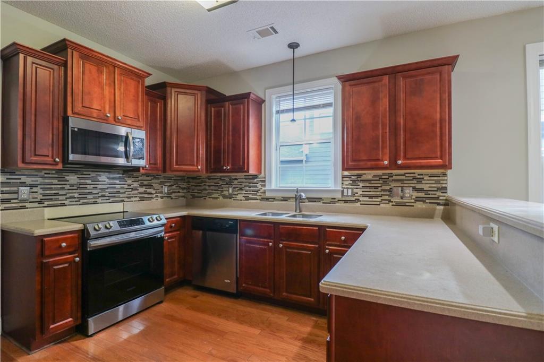
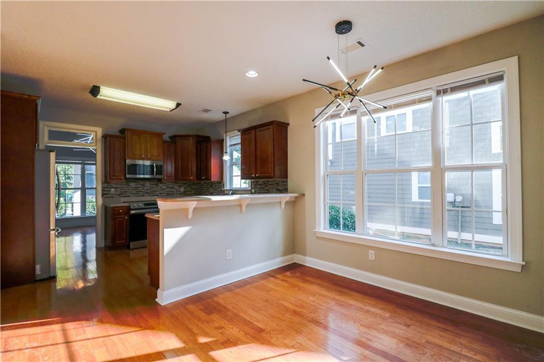
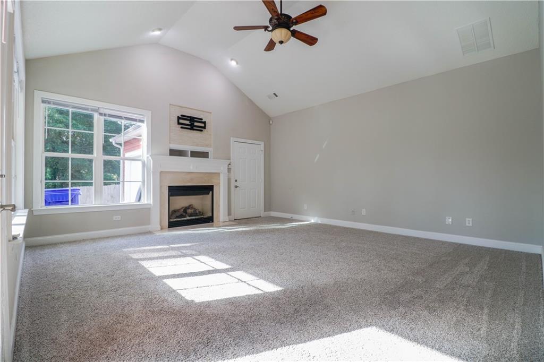
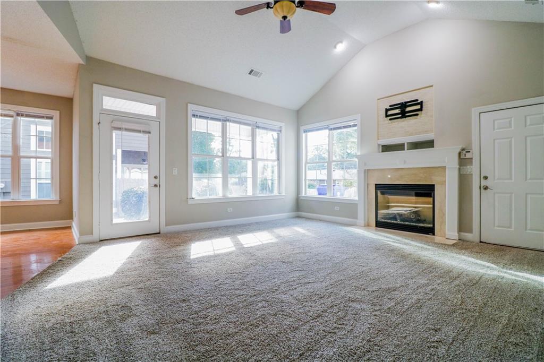
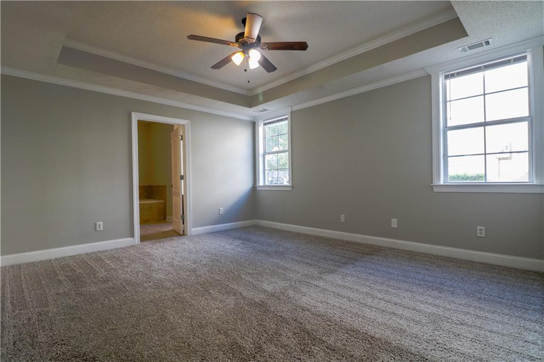
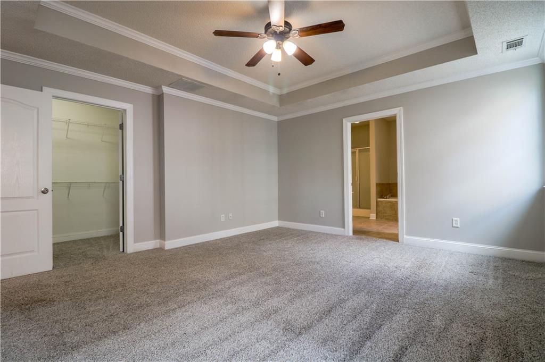
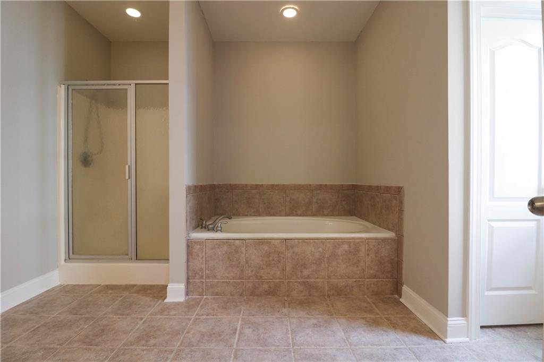
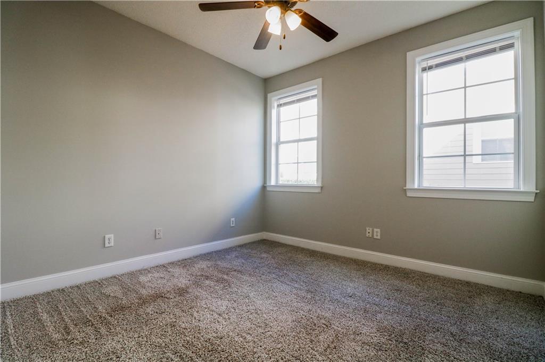
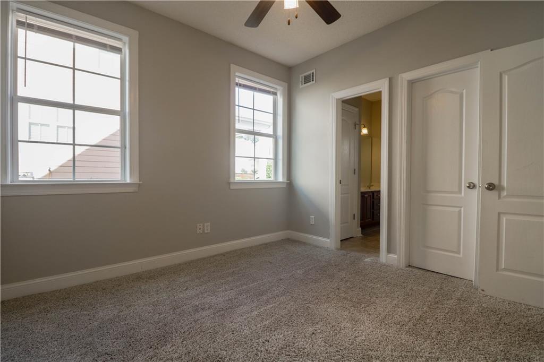
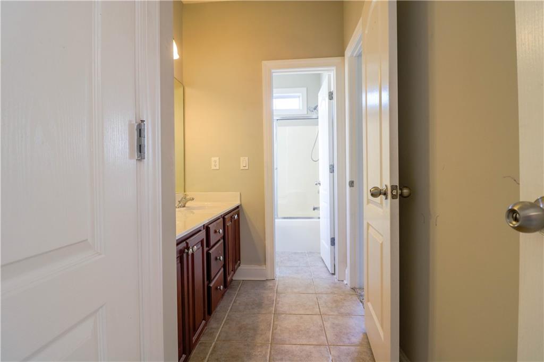
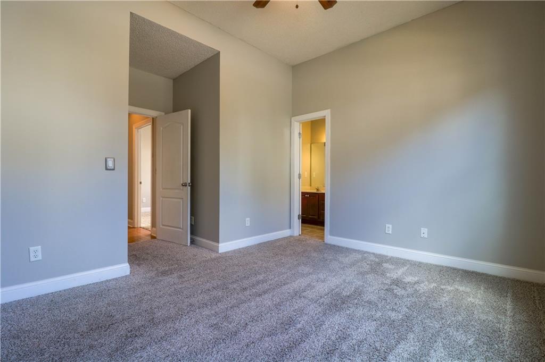
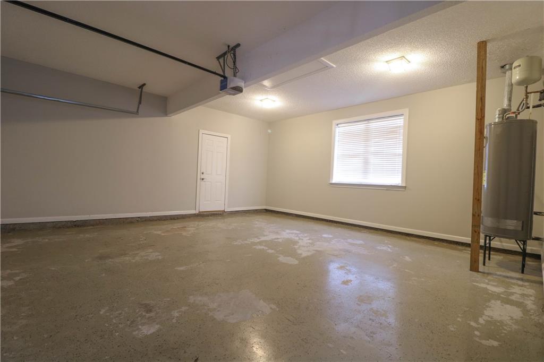
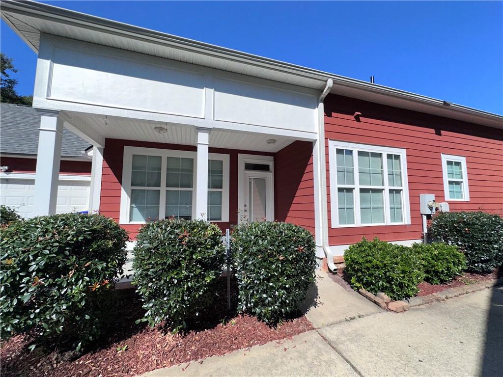
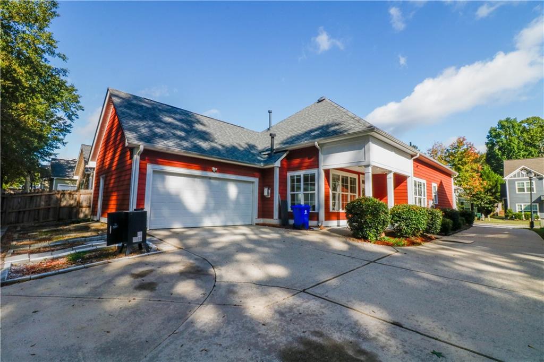
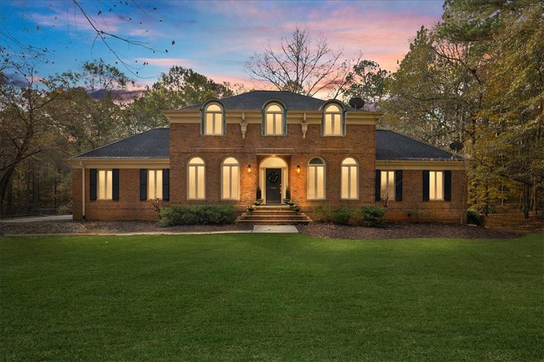
 MLS# 408998482
MLS# 408998482 