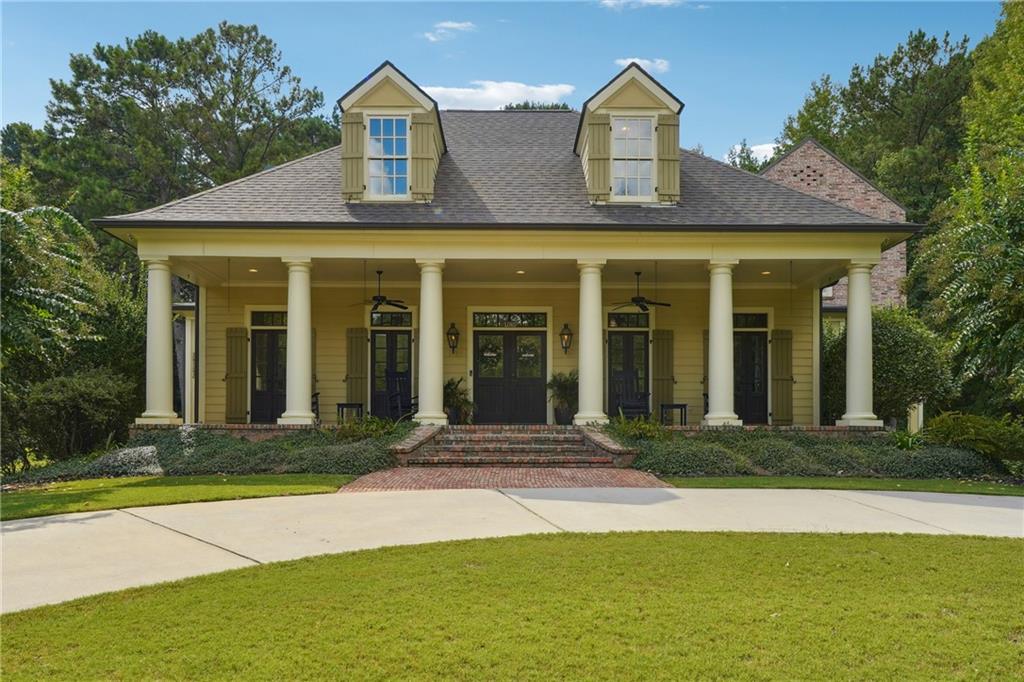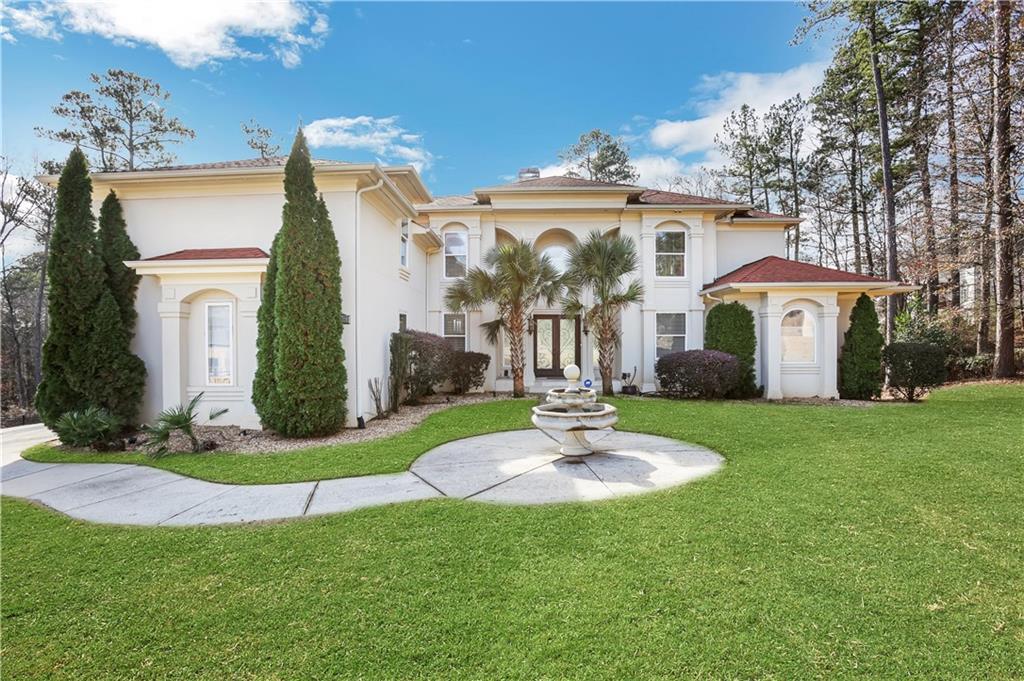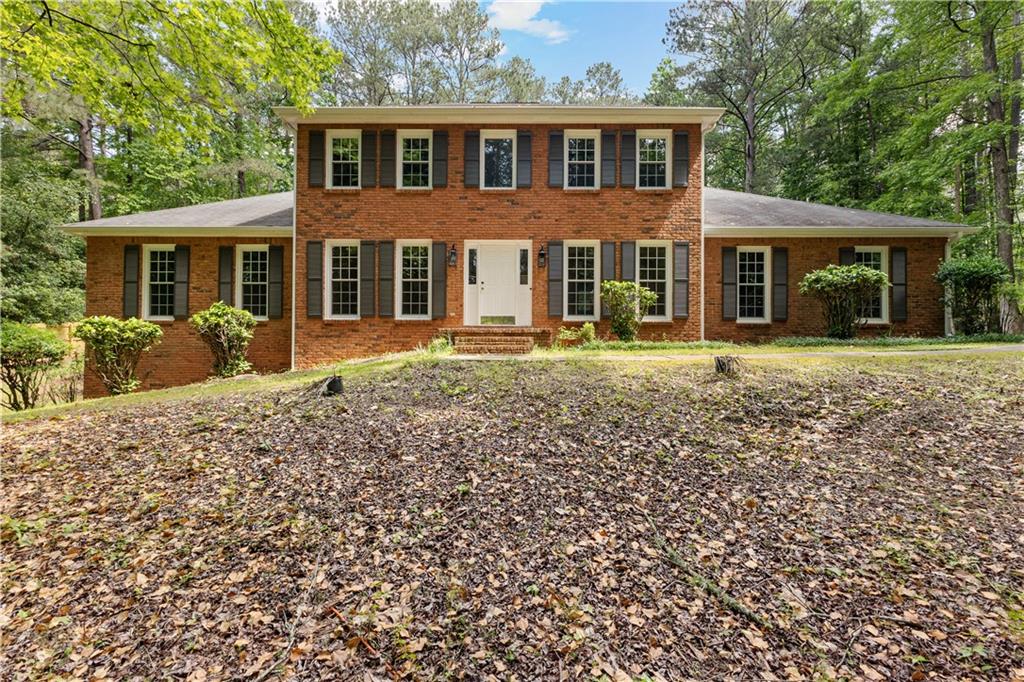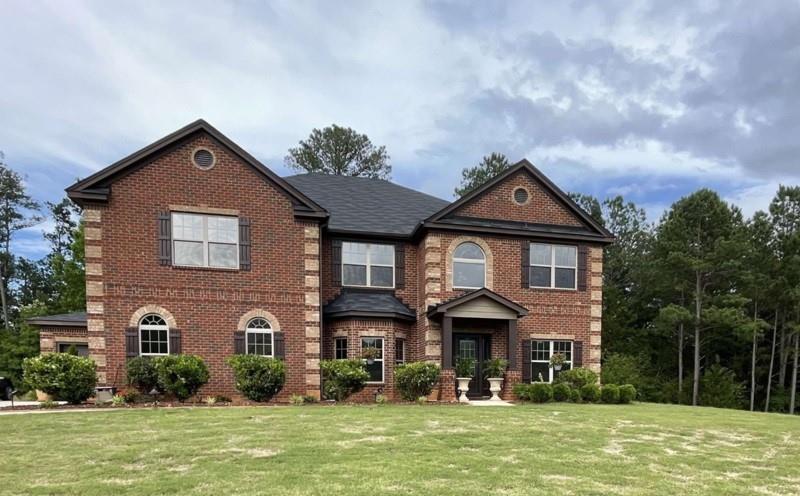Viewing Listing MLS# 408998482
Fayetteville, GA 30214
- 4Beds
- 3Full Baths
- 1Half Baths
- N/A SqFt
- 1986Year Built
- 3.50Acres
- MLS# 408998482
- Rental
- Single Family Residence
- Active
- Approx Time on Market23 days
- AreaN/A
- CountyFayette - GA
- Subdivision BEVERLY MANOR
Overview
Newly renovated! Trilith-1 mile away! Two master suites! This renovated and fully-furnished oasis is sure to wow! Utilities included! This 4 bedroom/3.5 bath, 4 sided brick estate boasts 2 master suites (one master on main), an office, formal dining room, open eat-in kitchen with 2 islands, large great room, and a 2 car garage with opener. This peaceful and private retreat is tucked away on 3.5 acres and surrounded by nature and breathtaking views, yet conveniently located a few minutes to Trilith, US Soccer Federation, and Fayette Piedmont Hospital. Near ATL Airport and Peachtree City.
Association Fees / Info
Hoa: No
Community Features: Near Schools, Near Shopping, Near Trails/Greenway
Pets Allowed: Yes
Bathroom Info
Main Bathroom Level: 1
Halfbaths: 1
Total Baths: 4.00
Fullbaths: 3
Room Bedroom Features: Master on Main
Bedroom Info
Beds: 4
Building Info
Habitable Residence: No
Business Info
Equipment: None
Exterior Features
Fence: None
Patio and Porch: Covered, Deck, Enclosed, Patio, Screened
Exterior Features: Balcony, Garden, Private Entrance
Road Surface Type: Asphalt
Pool Private: No
County: Fayette - GA
Acres: 3.50
Pool Desc: None
Fees / Restrictions
Financial
Original Price: $9,000
Owner Financing: No
Garage / Parking
Parking Features: Attached, Driveway, Garage, Garage Door Opener, Garage Faces Side, RV Access/Parking
Green / Env Info
Handicap
Accessibility Features: None
Interior Features
Security Ftr: Security System Owned, Smoke Detector(s)
Fireplace Features: Family Room, Masonry
Levels: Two
Appliances: Dishwasher, Dryer, Electric Cooktop, Gas Water Heater, Washer
Laundry Features: In Garage
Interior Features: Bookcases, Entrance Foyer, High Ceilings 9 ft Main, High Ceilings 10 ft Main, High Speed Internet, Walk-In Closet(s)
Flooring: Carpet, Ceramic Tile, Hardwood
Spa Features: None
Lot Info
Lot Size Source: Owner
Lot Features: Back Yard, Front Yard, Landscaped, Private, Sloped, Wooded
Lot Size: x
Misc
Property Attached: No
Home Warranty: No
Other
Other Structures: Gazebo,Kennel/Dog Run
Property Info
Construction Materials: Brick 4 Sides, Frame
Year Built: 1,986
Date Available: 2024-10-21T00:00:00
Furnished: Furn
Roof: Composition, Shingle
Property Type: Residential Lease
Style: Contemporary, French Provincial
Rental Info
Land Lease: No
Expense Tenant: Telephone
Lease Term: Other
Room Info
Kitchen Features: Breakfast Bar, Cabinets Other, Cabinets Stain, Cabinets White, Eat-in Kitchen, Kitchen Island, Other Surface Counters
Room Master Bathroom Features: Double Vanity,Separate Tub/Shower,Whirlpool Tub
Room Dining Room Features: Seats 12+,Separate Dining Room
Sqft Info
Building Area Total: 2894
Building Area Source: Public Records
Tax Info
Tax Parcel Letter: 05-42-02-015
Unit Info
Utilities / Hvac
Cool System: Attic Fan, Ceiling Fan(s), Whole House Fan
Heating: Central
Utilities: Other
Waterfront / Water
Water Body Name: None
Waterfront Features: Creek
Directions
Located on Graves Rd Between Ginger Cake Rd and Veterans Parkway.Listing Provided courtesy of Simply List
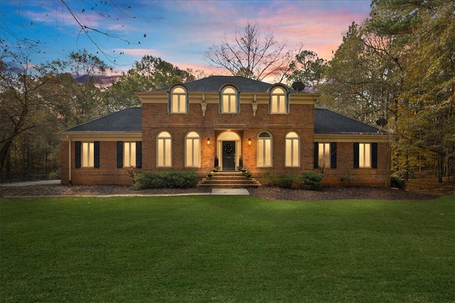
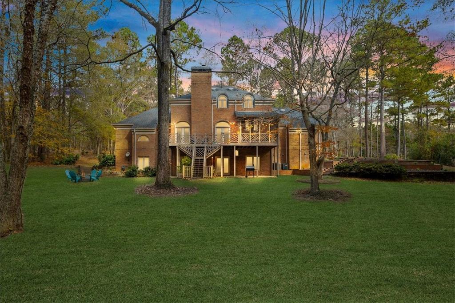
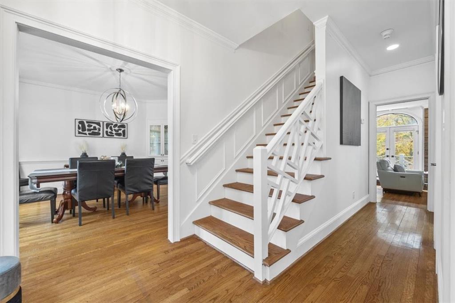
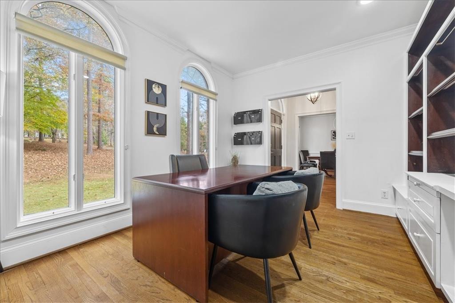
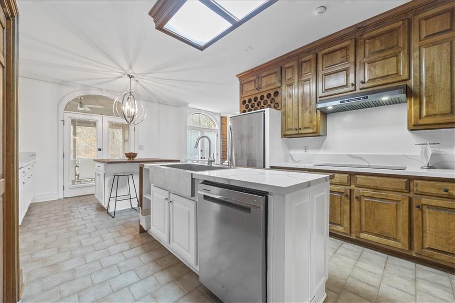
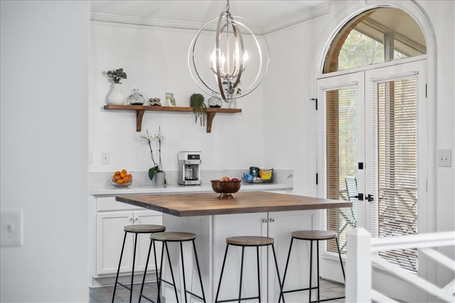
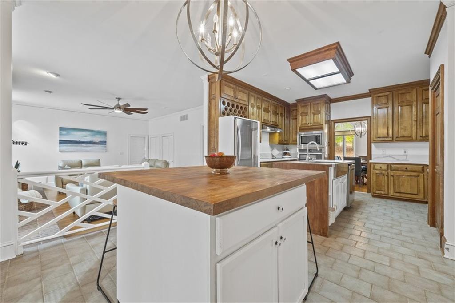
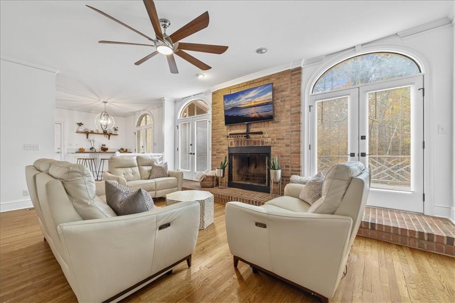
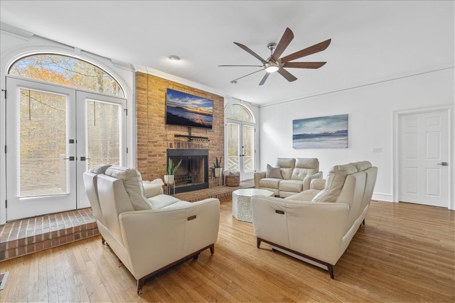
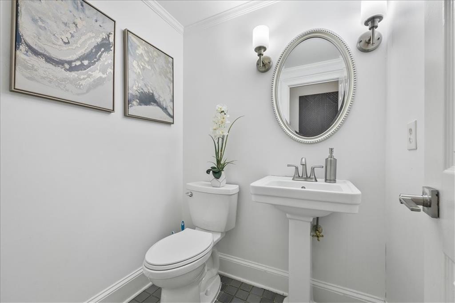
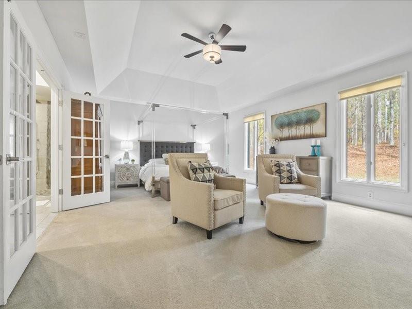
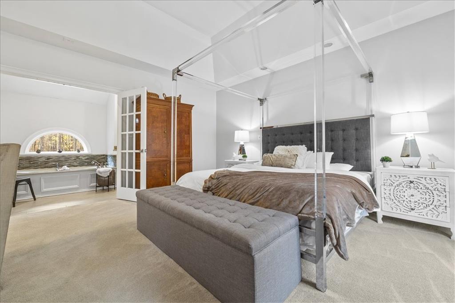
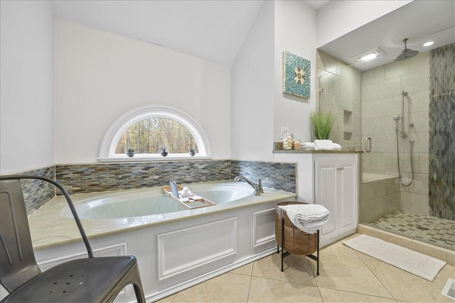
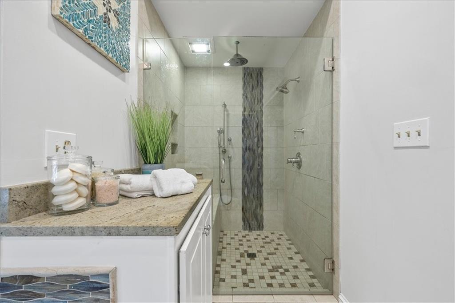
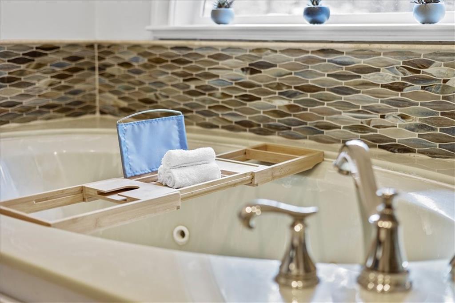
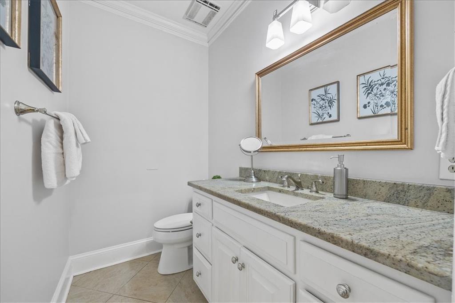
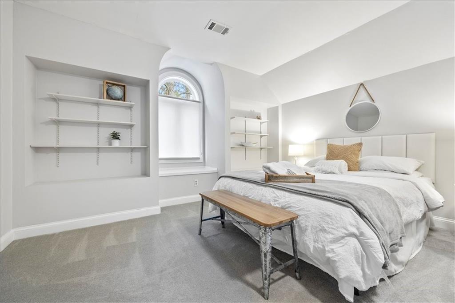
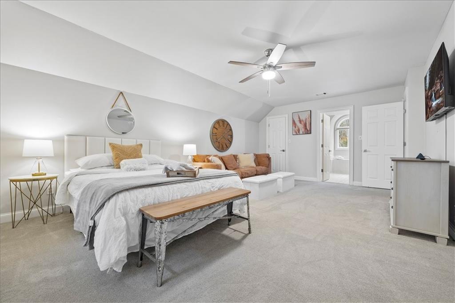
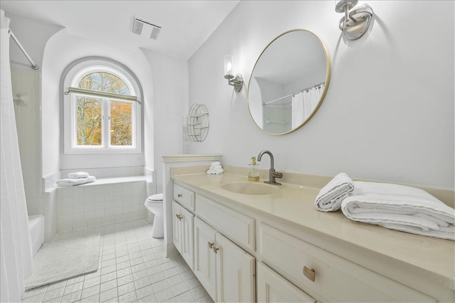
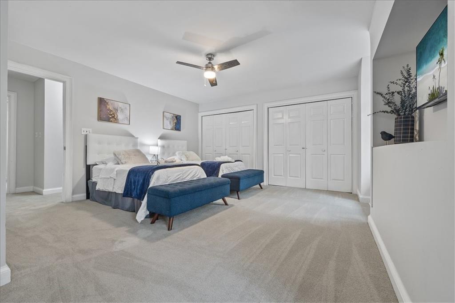
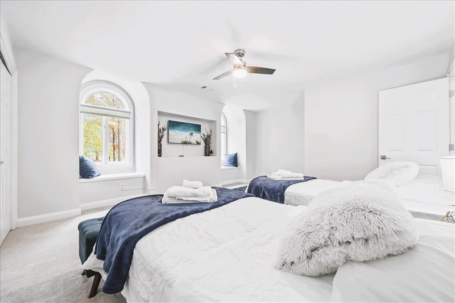
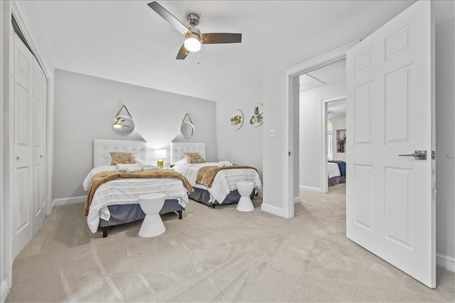
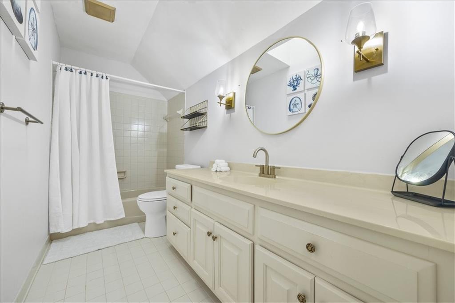
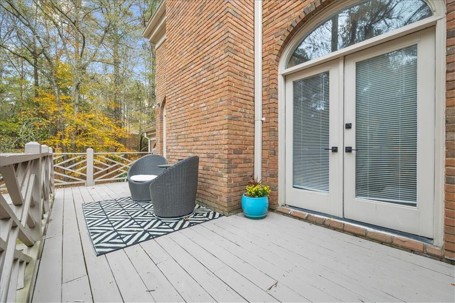
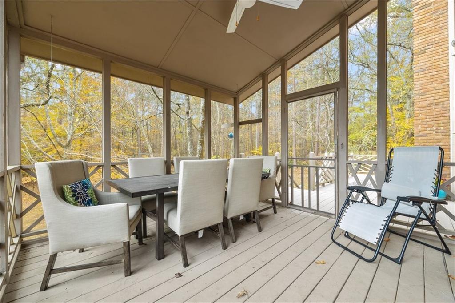
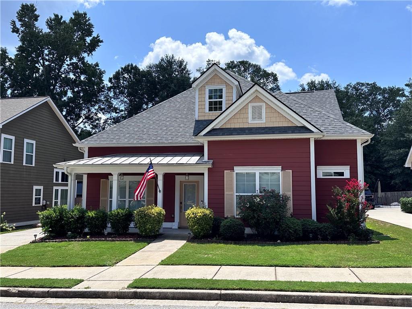
 MLS# 410441060
MLS# 410441060 