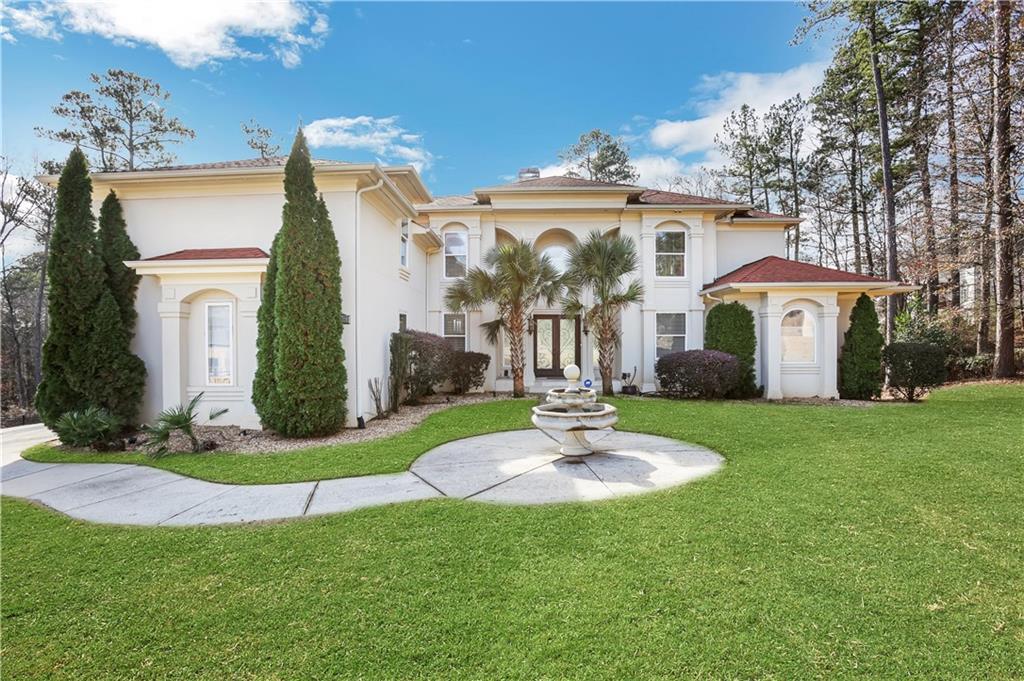Viewing Listing MLS# 387730518
Fayetteville, GA 30214
- 5Beds
- 4Full Baths
- N/AHalf Baths
- N/A SqFt
- 2015Year Built
- 1.01Acres
- MLS# 387730518
- Rental
- Single Family Residence
- Active
- Approx Time on Market5 months, 8 days
- AreaN/A
- CountyFayette - GA
- Subdivision Rocky Fork
Overview
**Enjoy 50% off your first full months base rent when you move-in by August 01, 2024**Prepare to be amazed by this stunning five-bedroom, four-bathroom home on a private 1-acre corner lot in Fayetteville's sought-after Rocky Fork community. As you enter, an impressive foyer with a soaring 2-story tray ceiling and sleek hardwood floors leads to an elegant formal dining room featuring arched columned doorways, crown molding, coffered ceilings, a bay window, and wainscotingperfect for entertaining. The light-filled family room with a stacked stone fireplace opens to a spacious gourmet kitchen equipped with 42 cabinets, granite countertops, a tumbled travertine backsplash, an island, a breakfast bar, a breakfast area, a bay window, and stainless steel appliances including a French door refrigerator, double ovens, a gas cooktop, a microwave, and a dishwasher. An enclosed patio offers a shaded outdoor space ideal for gatherings, while the main level includes a bedroom with a full bath and a formal living room suitable for guests or an office. Upstairs, a cozy loft provides space for reading, games, or movies, and the expansive primary suite boasts a large sitting room and vaulted ceilings. The luxurious en suite features dual vanities, ceramic tile flooring, a walk-in tile shower, a garden tub, a water closet, and two large walk-in closets. With a 3-car garage, exterior landscape lighting, and numerous upgrades throughout, this home is conveniently located near recreation, The Pavilion, Pinewood Studios (Trilith), golf courses, shopping, and Highway 54 for easy commuting. This exceptional property truly has it all.
Association Fees / Info
Hoa: No
Community Features: Homeowners Assoc, Near Schools, Near Shopping, Sidewalks, Street Lights
Pets Allowed: Yes
Bathroom Info
Main Bathroom Level: 1
Total Baths: 4.00
Fullbaths: 4
Room Bedroom Features: Oversized Master, Sitting Room
Bedroom Info
Beds: 5
Building Info
Habitable Residence: Yes
Business Info
Equipment: None
Exterior Features
Fence: None
Patio and Porch: Covered, Enclosed, Rear Porch, Screened
Exterior Features: None
Road Surface Type: None
Pool Private: No
County: Fayette - GA
Acres: 1.01
Pool Desc: None
Fees / Restrictions
Financial
Original Price: $3,565
Owner Financing: Yes
Garage / Parking
Parking Features: Attached, Covered, Driveway, Garage, Garage Faces Side, Kitchen Level, Level Driveway
Green / Env Info
Handicap
Accessibility Features: None
Interior Features
Security Ftr: None
Fireplace Features: Family Room, Insert
Levels: Two
Appliances: Other
Laundry Features: Upper Level
Interior Features: Other
Flooring: None
Spa Features: None
Lot Info
Lot Size Source: Public Records
Lot Features: Other
Lot Size: x
Misc
Property Attached: No
Home Warranty: Yes
Other
Other Structures: None
Property Info
Construction Materials: Other
Year Built: 2,015
Date Available: 2024-06-25T00:00:00
Furnished: Unfu
Roof: Other
Property Type: Residential Lease
Style: Other
Rental Info
Land Lease: Yes
Expense Tenant: All Utilities
Lease Term: 12 Months
Room Info
Kitchen Features: Breakfast Bar, Breakfast Room, Cabinets Stain, Kitchen Island, Pantry Walk-In, Stone Counters, View to Family Room
Room Master Bathroom Features: Double Vanity,Separate Tub/Shower,Soaking Tub,Vaul
Room Dining Room Features: Open Concept,Separate Dining Room
Sqft Info
Building Area Total: 4172
Building Area Source: Public Records
Tax Info
Tax Parcel Letter: 05-33-04-009
Unit Info
Utilities / Hvac
Cool System: Central Air
Heating: None
Utilities: None
Waterfront / Water
Water Body Name: None
Waterfront Features: None
Directions
USE GPSListing Provided courtesy of Exp Realty, Llc.
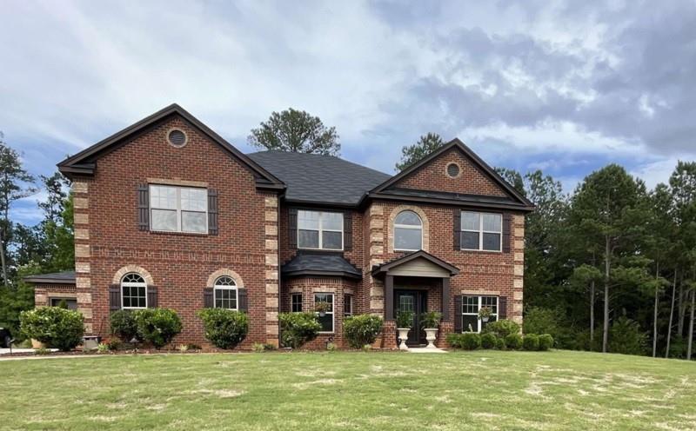
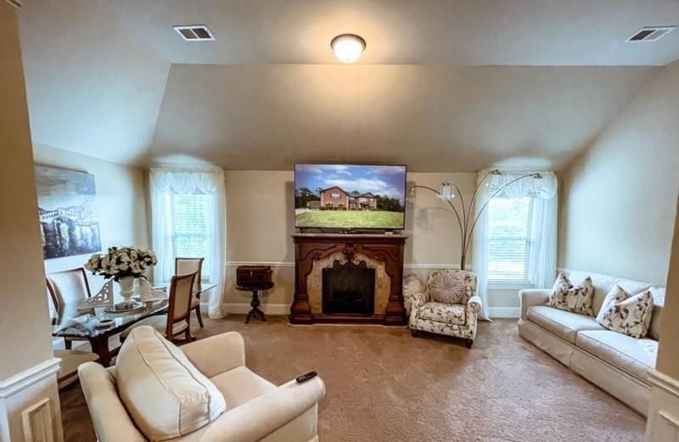
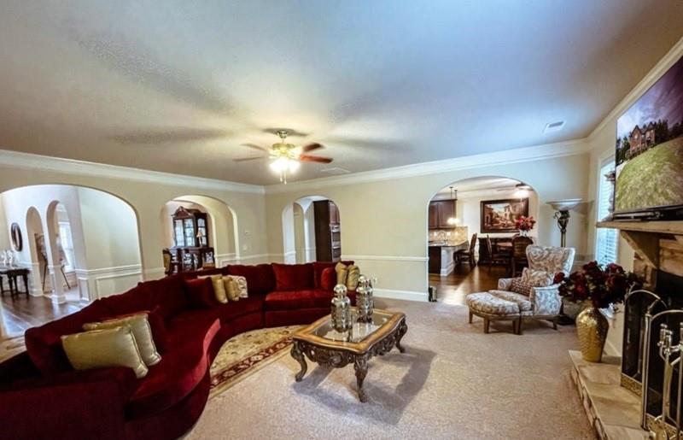
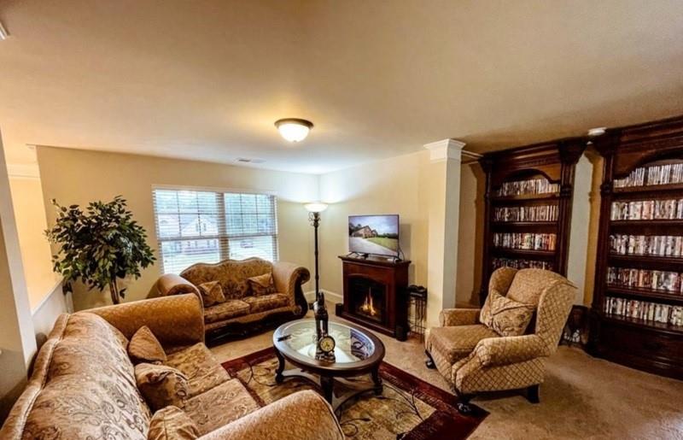
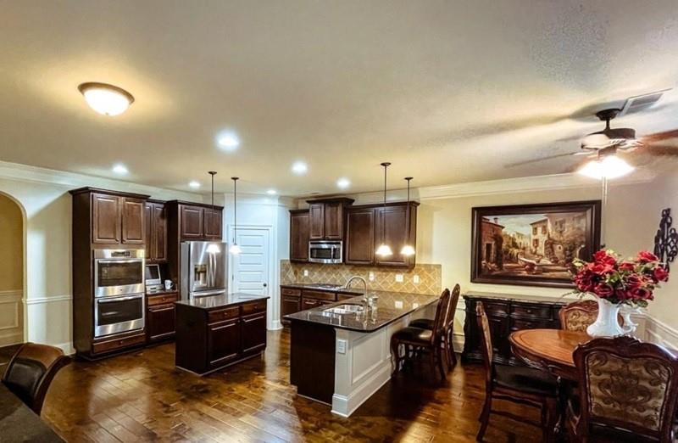
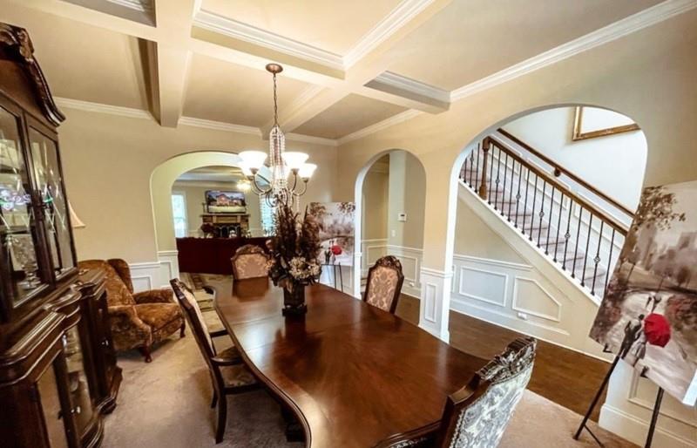
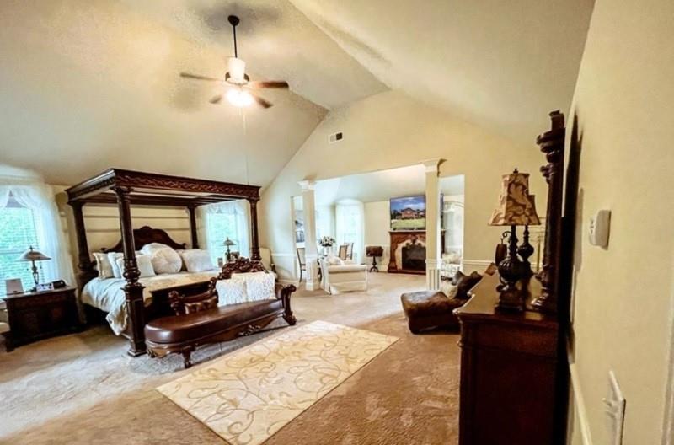
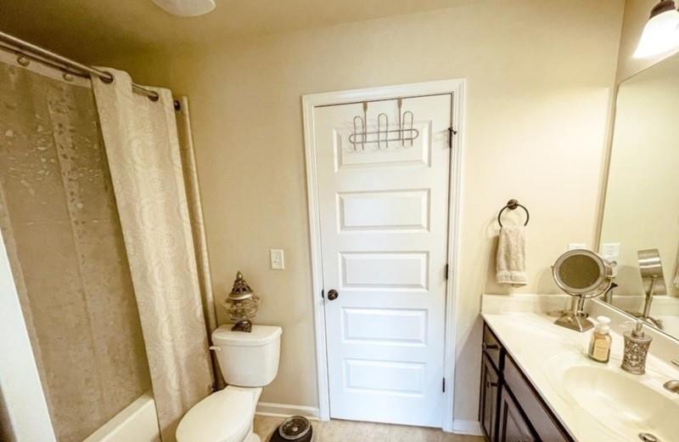
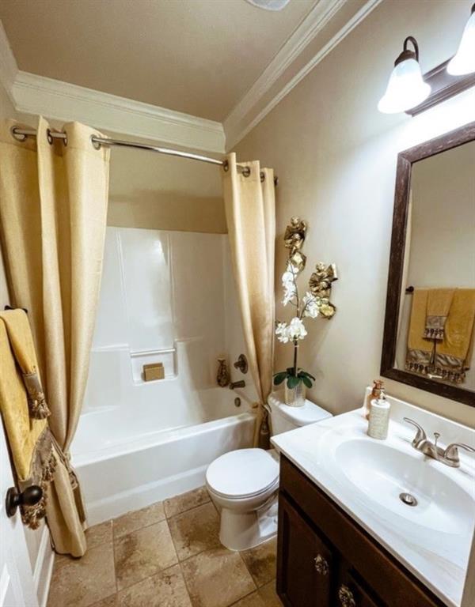
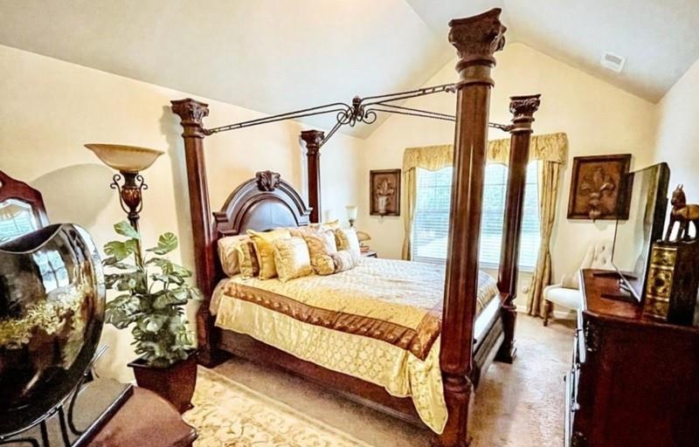
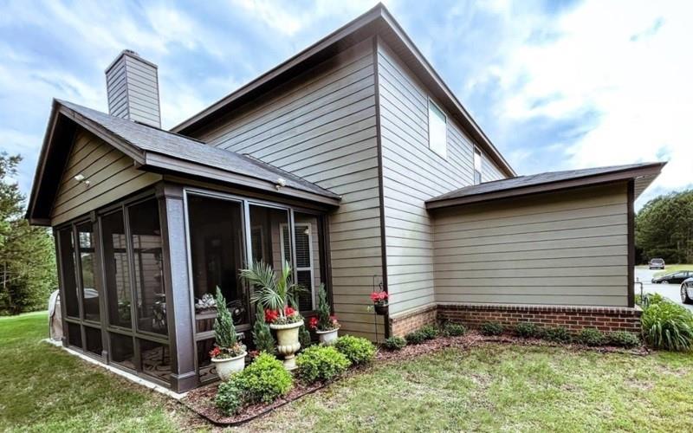
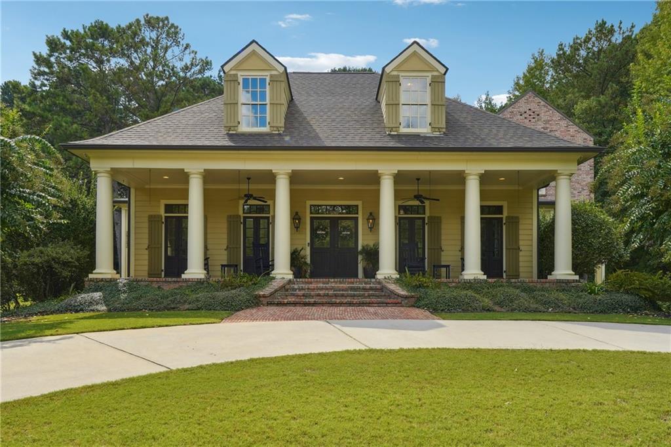
 MLS# 406408199
MLS# 406408199 