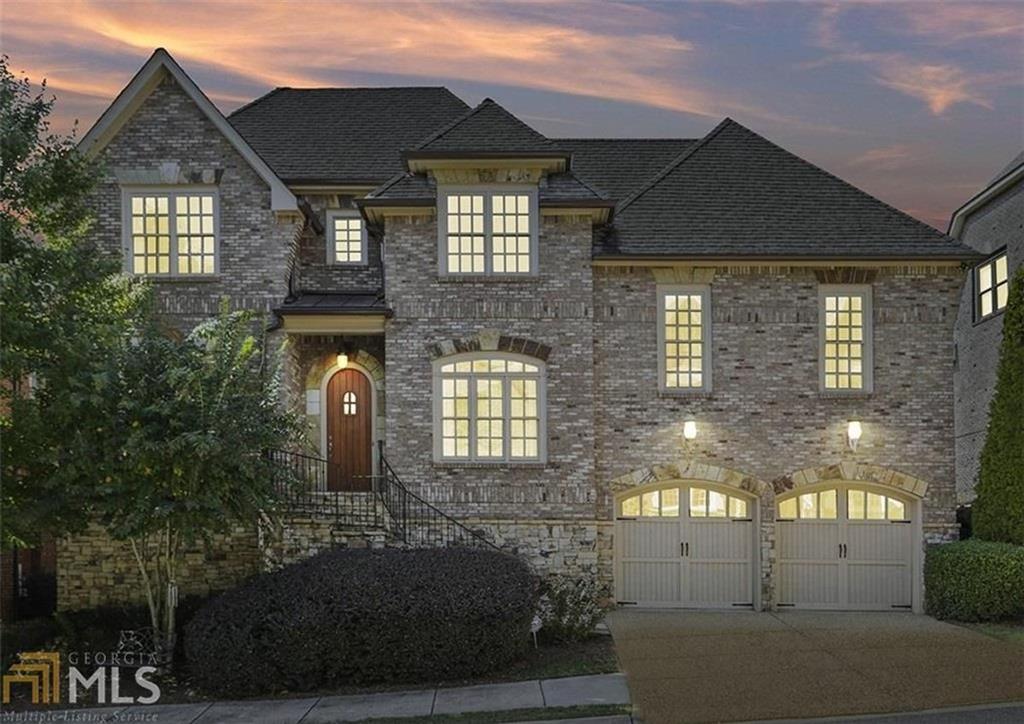Viewing Listing MLS# 410229232
Atlanta, GA 30310
- 4Beds
- 2Full Baths
- 1Half Baths
- N/A SqFt
- 1920Year Built
- 0.08Acres
- MLS# 410229232
- Rental
- Single Family Residence
- Active
- Approx Time on MarketN/A
- AreaN/A
- CountyFulton - GA
- Subdivision Pittsburgh
Overview
Spacious bungalow located within minutes of downtown. You'll enjoy 3 bedroom in the main house and a spacious guest house in the back.
Association Fees / Info
Hoa: No
Community Features: Near Beltline, Near Public Transport, Near Schools, Public Transportation, Sidewalks, Street Lights
Pets Allowed: No
Bathroom Info
Main Bathroom Level: 2
Halfbaths: 1
Total Baths: 3.00
Fullbaths: 2
Room Bedroom Features: Master on Main
Bedroom Info
Beds: 4
Building Info
Habitable Residence: No
Business Info
Equipment: None
Exterior Features
Fence: Back Yard
Patio and Porch: Front Porch
Exterior Features: Other
Road Surface Type: Paved
Pool Private: No
County: Fulton - GA
Acres: 0.08
Pool Desc: None
Fees / Restrictions
Financial
Original Price: $2,400
Owner Financing: No
Garage / Parking
Parking Features: Driveway, Level Driveway
Green / Env Info
Handicap
Accessibility Features: None
Interior Features
Security Ftr: Fire Alarm, Smoke Detector(s)
Fireplace Features: None
Levels: One
Appliances: Dishwasher, Electric Water Heater, Microwave, Refrigerator
Laundry Features: In Hall
Interior Features: High Ceilings 9 ft Main
Flooring: Ceramic Tile, Hardwood, Vinyl
Spa Features: None
Lot Info
Lot Size Source: Other
Lot Features: Level
Misc
Property Attached: No
Home Warranty: No
Other
Other Structures: None
Property Info
Construction Materials: Cement Siding, Concrete
Year Built: 1,920
Date Available: 2024-10-04T00:00:00
Furnished: Furn
Roof: Composition
Property Type: Residential Lease
Style: Bungalow, Cottage
Rental Info
Land Lease: No
Expense Tenant: All Utilities
Lease Term: 12 Months
Room Info
Kitchen Features: Cabinets Stain, Eat-in Kitchen, Laminate Counters, Solid Surface Counters
Room Master Bathroom Features: Tub/Shower Combo
Room Dining Room Features: Separate Dining Room
Sqft Info
Building Area Total: 1062
Building Area Source: Builder
Tax Info
Tax Parcel Letter: 14 008700020930
Unit Info
Utilities / Hvac
Cool System: Ceiling Fan(s), Central Air, Electric
Heating: Electric, Heat Pump
Utilities: Electricity Available, Water Available
Waterfront / Water
Water Body Name: None
Waterfront Features: None
Directions
Travel 75/85 South, Exit University Ave, Right on University Ave, Right on McDaniel Street, Left on Arthur & Right on Hubbard, Home on RightListing Provided courtesy of Soldbyjones Realty, Inc.

 MLS# 410219392
MLS# 410219392 